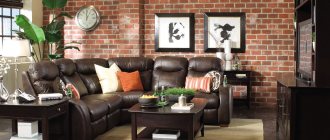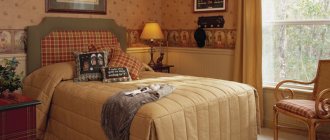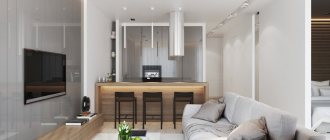Ergonomics is the science of optimal selection and arrangement of objects to ensure maximum comfort, ease of use and safety. Not only work spaces, but also home spaces should be ergonomic. You cannot sacrifice convenience for the sake of spectacular appearance. Ideally, you need to find a compromise so that aesthetics are combined with ergonomics. To paraphrase a well-known proverb, let’s formulate an important rule of modern design: measure seven times, decorate once.
Dimensions are key in ergonomics. For example, if the furniture is too low or too high, this is fraught not only with discomfort, but also with harm to health. If objects are located too close to each other, this makes the area uncomfortable and unsafe (increased risk of injury).
So, measure and think... To find the right solution, you need to master the formula. What are the basic principles of living room ergonomics? There are few of them and they are quite simple.
Long rectangular hall
In a narrow, elongated, rectangular room, furniture is usually placed along the walls. Lightweight modular furniture allows you to experiment with movement; it is not necessary to display cabinets in one line. The sofa can be placed in front of the TV, creating the perfect corner for a movie lover.
Long rectangular hall - furniture arrangement option, photo
Furniture for small rooms often has rather streamlined shapes. Round or oval tables look great in a small interior and give a rectangular room a slightly different shape. Streamlined furniture shapes help add a pleasant lightness to a small space.
Furniture arrangement in a rectangular room, photo
Before decorating a room, it is worth studying a few rules about the optical expansion of the interior.
- The most common approach is to paint long walls with light paint, short walls with dark paint, so the room will be visually shortened and the proportions will become more even. Short walls will visually bring you closer together, long walls will allow light to visually make the room wider and more spacious. You should place a tall, dark-colored built-in wardrobe against a short wall.
- A good solution is asymmetrical furniture, which allows you to improve the proportions of the interior and make the room unrecognizable.
- It is important to properly organize the lighting. The number, size, and location of windows play an important role in a long, narrow living room. Typically the window is on the short side of the room. This arrangement of windows makes the room darker on the opposite side. Therefore, you need to use light wallpaper, paint, and light furniture on the far wall. Horizontal stripes placed on a short wall will neatly optically push the walls apart.
- You should avoid many small decorative elements that give the feeling of overloading the space.
- It is advisable to choose smooth, shiny, light-reflecting furniture facades. This will make the room look wider.
- It is advisable that the colors of the furniture be light.
- The distribution of individual components should be concentrated on short walls. You can expand the interior: a wide mirror on a long wall, decorative shimmering elements placed on the longitudinal walls - paintings, decorative elements.
If a long narrow room needs to accommodate a tall cabinet, it is better to place it next to the door. A common mistake is to install furniture along a long wall - this deepens the tunnel effect. It is necessary to create several zones using asymmetrical furniture and carpets that highlight specific areas of the room.
Workplace wall color
Color plays a big role in the design of the office area. Color should not distract or irritate. For the walls of the work area, shades of cognac, green and chocolate tones are best suited.
A bright accent in such an interior will be, for example, a bright yellow chair or a work chair.
For example, if you choose a light green color for the walls, you will always be provided with a surge of strength, freshness and energy. Shades of green help to properly tune in to the work process. If you have chosen a thick and rich color for the walls, dilute it with light accessories.
If you prefer wallpaper, choose light, neutral colors. For variety, the area can be decorated with several bright objects. There are also so-called magnetic wallpapers. Notes, reminders of meetings and transactions can be conveniently attached to them.
Living room with a table: modern interior ideas
The design of the living room can be completely different. But each of the options complements the table, ideally suited in color, style and parameters.
Zoning methods
A partition is an excellent tool for creating a separate space with a small area of personal freedom. But she cannot always fulfill this role. In a small room, a partition will make the workplace cramped and uncomfortable. The pressure of the walls will completely deprive the owner of such a place of creative potential.
But in a long living room, a partition as a zoning tool would be quite appropriate. Therefore, when deciding to separate the work area, you need to take into account the location of the window, the shape and size of the room, as well as the number of household members. The type of home activities is also important for the living room-office.
Dividing the living room into zones, allocating a workplace for a teenager Source angstrem-mebel.ru
But sometimes the room decides everything on its own. If there is a niche in it, then there is no better place for a desktop. You can even use the adjacent storage room. In this case, if you organize sliding doors, it will be easy to hide the work mess behind them when uninvited guests arrive.
It very rarely happens when they want to allocate a place for studying in the general interior. This is due to design features. For the most part, they try to hide or disguise the work area. In this case, tabletops are used that extend from the cabinets. Or they order tables with a collapsible design, which can be quickly assembled and also quickly dismantled.
It happens that homework is not disturbed by the noise of conversations or the muttering of the TV. And the classes themselves do not disturb others. Then it’s enough just to isolate yourself with a thick curtain. As a rule, such activities are associated with some kind of handicraft, which does not require extreme concentration.
Here are some zoning tools and methods:
- Use a light and translucent slatted partition.
- Use a sliding screen.
- Install a rack in which all things are stored after work for safety.
- It will be effective to place a huge aquarium between the workplace and the relaxation area.
- Raise the study area onto a podium, and store everything you need for home activities in it.
- Install a light screen that combines decorative and practical functions.
- Use open shelves with house plants.
The list can be continued and it will depend only on the riot of imagination. An excellent example is the location of the workplace in a closet. The method comes from past centuries, when a secretary was invented for these purposes. Now it has been replaced by a spacious closet organizer. The benefits are undeniable. After all, he opened the closet and was already at work. Closed it and it doesn’t stand out in any way in the overall interior.
But it should be remembered that a person living alone may not isolate himself from himself. In this case, it is better to simply combine the living room and office. For this, a suitable room design is selected.
Work office in the living room Source dizainexpert.ru
Decorating a small stylish room
In the hall, the seating area is of paramount importance, so it is advisable to make it as comfortable as possible, even if you have to give up some of the cabinets and chests of drawers. Books can always be placed on hanging shelves by placing the rack above the sofa. An uncomfortable small sofa will bring discomfort and inconvenience.
In a small living room, light planes and energy supplements should dominate. A bright sofa in a long room can be placed, for example, against the front wall.
If residents give up the TV, this gives more room for maneuver. The place of the TV can be successfully taken by a modern bio-fireplace, an original electric fireplace with a 3D effect. An electric fireplace is a stylish, original touch that adds a little glamor to the atmosphere.
Decoration of a room 18 meters, photo
The hall can be decorated beautifully, comfortably, and functionally. Even a small space can charm with functional solutions, comfort, and homely warmth. If you abandon heavy, monumental furniture and use techniques that add lightness to the space, you can create a beautiful, comfortable interior. The spacious living room gives a lot of scope for imagination; here you can use massive furniture and arrange it according to your own taste and discretion.
Lamps
An additional lamp (perhaps more than one) should definitely be placed in the sofa area, hanging it on the wall, placing it on the floor or installing it on a side table. The ability to illuminate an area at any time (with the general lighting turned off) adds a lot of points to the convenience of the living room.
***
That's all the basic rules of living room ergonomics. There is no need to obey them unquestioningly. Compliance with them is a matter of choice. However, it is definitely worth knowing about these basic principles.
Picasso spoke wonderfully about this: “Learn the rules like a professional, so that you can break them like an artist.” I wish you creative success!
Author: Evgenia Taranova
Where is the best place to locate an office?
The best place for such a space is closer to the window. Thanks to natural light, a person does not succumb to fatigue for a long time.
If the living room has access to a loggia, then it is better to set up an office there.
The advantage of this move will be insulation, allowing you to work quietly without being distracted by extraneous noise. Moreover, a wide window sill can become a good desk.
It is best to place the work area by the window
Distance and height of the TV
The TV should be located far enough from the place from which it is viewed most often. The correct distance depends on the screen size. Or vice versa: the screen size is selected depending on the existing distance.
The formula is: optimal distance = screen size * 3.
So, if the diagonal of the TV is 108 cm, the sofa should be placed three meters from it.
Placing a large TV too close can strain your eyes and may have a negative impact on your vision. But an excessively small screen is also unhelpful, as it forces your eyes to strain.
The shorter the distance, the smaller the TV
Even more important is the height of the screen . If you hang it too high, you will have to raise your head, straining your neck. Watching TV for a long time in this position can cause headaches, physical fatigue, and severe discomfort in the neck and back. Ideally, the TV is located exactly opposite the person sitting. In this case, the middle of the screen is approximately at eye level.
The screen is too large and is positioned higher than it should be.
Correct size and height
You need to position the TV panel so that you don’t have to keep your head turned to the side to watch it (this can also be harmful to your health). It is necessary to create conditions so that you can watch TV directly.
This area is not suitable for prolonged TV viewing
We combine furniture of different styles
A small room loves eclectic variations. Furniture from one set often creates a heavy whole. Objects of different origins seem much lighter, and the entire composition is more relaxed. When arranging a small room, you should pay attention to how to arrange small pieces of furniture.
- It is better to install chairs, poufs, tables at an angle or diagonally.
- It is better to place furniture with rounded shapes completely parallel or perpendicular to the walls.
- It is advisable to use asymmetrical arrangements, this will make the interior less bulky and more open.











