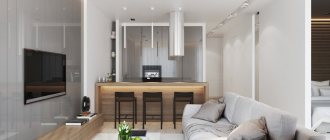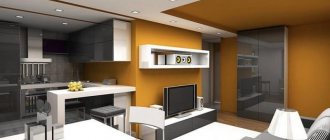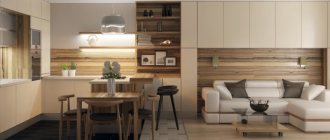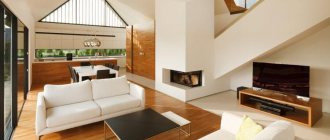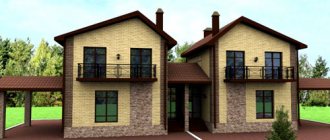In small-sized panel Khrushchev buildings there are also small rooms that limit imagination when decorating the interior. Armed with practical ideas and expert advice, you can create a stylish and functional bedroom design, even in a small space.
The ideal bedroom is a place for comfortable sleep, cozy, stylish and beautiful
Advantages and disadvantages
Having a small bedroom often frustrates its owners, since it is unlikely that they will be able to fit many elements, such as a huge bed, wardrobe, table, spacious dressing room, etc. In addition to this significant drawback, small rooms have low ceilings and narrow windows. Many people believe that a square room also creates inconvenience in arranging furniture.
The disadvantages of a small bedroom can easily turn into advantages if you approach the interior design and layout correctly. Designers believe that a square room, on the contrary, makes it easier to arrange furniture. A small bedroom is considered more comfortable than a huge room filled with many components. The design does not require pretentiousness; it welcomes simplicity, which allows for comfort and sophistication.
Partitions
The interior of the kitchen and living room begins to be thought out from the junction of the two zones.
- Here are some of the ways and objects that delimit space:
- installation of a bar counter;
- kitchen island;
- big table;
- installation of a low partition.
Designers advise installing a wide counter, since you can sit at it like at a regular table, and high chairs are quite suitable for the whole family.
However, in small rooms (16 sq m), narrow counters are installed. Kitchen islands are convenient to use, but are only suitable for large kitchen-dining rooms (25 sq m or 30 sq m). Capital low partitions are installed only if it has been decided in advance what they will be used for (for example, as a TV stand).
Style selection
The first step in arranging a bedroom is choosing a style, which will not only help you decide on further decoration, but will also tell you about the owner. The most suitable options for small rooms are presented in the table.
| Style | Description |
| Minimalism | The most common option for small spaces. They use only what is necessary, without unnecessary details or decoration. The geometric shapes are clear, the colors are calm, and there are no bright details to be found. Contrast is not encouraged; shades should be slightly lighter or darker than the main color. |
| Classic | The lines are laconic and clear. The material is exclusively natural. If the budget is limited, imitation wood for MDF furniture is possible. They use textiles, floral patterns, muted colors, tending to natural ones. An accent in the form of mirrors and sculptural fragments is possible. |
| High tech | This is an innovative solution, the use of progressive elements such as a transformable bed, drawers and shelves. The atmosphere is calm and at the same time contrasting combinations are allowed, uplifting the mood in the morning and providing relaxation in the evening. |
| Japanese | Reminiscent of minimalism, complemented by elements in the Japanese style. The furniture is no frills, simple, low. The color chosen is natural, pastel, the lighting is dim. A distinctive feature is decorating the bedroom with decor related to Japanese culture. |
Let's sum it up
Choosing style and furniture in special conditions is not an easy thing. To come to a final conclusion, a person has to balance between many factors, weighing the pros and cons.
It’s a personal matter for everyone what their home will look like.
The Design Expert team will be glad if our suggestions prove useful and help you make the best decision about the design of your home.
Expanding the space of a small bedroom of 9 sq. m
In such a small room, every centimeter is important to make it as comfortable and cozy as possible. Achieving results is facilitated by recommendations from specialists that visually expand the space. They are of the following nature:
- Natural light is very important. If it is possible to increase window openings, it is definitely worth doing.
- The color palette of the walls is light, neutral, without contrast. For the floor, select a color several shades darker.
- The glossy surface copes with this task perfectly.
- Artificial lighting is important. For a 3 by 3 bedroom, zoning is more suitable than one huge chandelier. This can be spot or multi-level lighting, wall lamps.
- The largest piece of furniture is the bed; the remaining elements should have a light, unobtrusive design.
- Against the background of a light palette, you should use one small bright accent, for example, curtains, pillows, a rug.
Mirrors are the best elements for expanding space. One large mirror or a wardrobe with mirrored doors will do the trick. It is better to install it opposite the window, but avoid placing it opposite the bed.
Artificial lighting
Thinking through this point should not be left for last. On the contrary, it should be the starting point: uneven illumination can ruin everything:
- lighting should be distributed throughout the room, rather than bright in the center, dimmed around the periphery;
- don't skimp. Even if in other rooms you prefer dim, even intimate light, the living room should be an exception;
- Finally, lighting should not be only overhead. Place the sources on the walls, tables, along the baseboards and floors, then the result will surprise even those specialists whose finished interiors number in the hundreds.
Color solutions
The bedroom is intended for relaxation and sleep, so it is necessary to get rid of bright, flashy colors that irritate the nervous system. You should focus on calm, peaceful colors. To visually expand the space of a small room, it is recommended to use light pastel colors. Dark colors, on the contrary, will make the room smaller and more oppressive.
If you want to decorate the walls with bright photos, paintings, fancy drawings, it is better not to implement these ideas. They will evoke sad or cheerful thoughts that prevent you from falling asleep peacefully, so a monochromatic palette is preferable.
Tip: you can diversify the design by decorating only one wall, which is located at the head of the sofa or bed. It can be decorated brighter or with patterns or designs.
Choosing a color scheme and how it affects the visual perception of the room
Light interior to visually expand the space of a rectangular living room Source info-bestlife.ru
Color is a powerful tool that can greatly change the appearance of a room’s space and how it will be felt by a person.
The color scheme of the room is selected in accordance with personal preferences and the chosen interior style of the room. This will be discussed in more detail later. And now about how the color of decoration and furniture affects the visual perception of the room.
A dark interior visually makes a rectangular room smaller Source design-homes.ru
The main rule is this: light colors visually increase the space, and very bright and dark colors reduce it. Accordingly, if the room is small, forget about gloomy decoration and furniture. Dark and bright colors are acceptable, but only as separate and not very massive accents.
An example of a rectangular bedroom design in warm colors Source stroy-podskazka.ru
Warm and cool colors are also perceived differently. The former tend to visually bring the object painted by them closer, the latter tend to move away.
This feature can also be used to visually correct a rectangular room, especially a narrow and long one. To even out its shape and make it more square, paint one or both narrow walls in a warm shade, or one or both wide walls in a cool shade.
Warm beige colors create coziness in the bedroom Source art.satto.org
Invigorating living room interior in cool colors and shades Source blogspot.com
An example of a bright interior in a rectangular living room Source luxury-house.org
The influence of color on a person's emotional state is largely subjective. But there are some common patterns for all:
- Warm light and medium colors set you up for a calmer and more relaxed state. They should be used in a bedroom or nursery.
- Cool light shades and a small splash of dark ones help to concentrate. This range is optimal for a work office.
- Bright colors have an invigorating effect, but with prolonged contact they tire and irritate. So, when creating the design of a rectangular bedroom or children’s room, it is better to do without them, but you can safely use them in the living room.
Finishing walls, ceilings, floors
Light shades should be used in decorating a small bedroom. Visually, the space will expand, the room will look advantageous. Wall materials include paint and wallpaper. If you have a perfectly flat surface, glossy paint is perfect. Plain wallpaper is preferable. It looks interesting to have stripes, of which the horizontal position will expand the bedroom, and the vertical position will make the ceiling higher. Photo wallpaper, especially on the entire wall, is not recommended. They will give the remaining details an even smaller, insignificant appearance.
For the ceiling, a simple option would be to paint it white. A more sophisticated and expensive method is a stretch ceiling with a glossy surface. It shades the surface well, allowing you to visually expand the space well. For the floor, an excellent solution is laminate or parquet, which is laid diagonally. A cheaper option would be linoleum, which imitates a wooden surface.
Case version
A cabinet corner wardrobe for a bedroom is considered a classic. Such furniture consists of solid frame parts - walls.
Its advantages:
- Increased capacity;
- Elegant appearance;
- Mobility;
- Possibility of use for zoning.
Modern models are usually a collection of modules, the number of which can be adjusted to your liking.
Furniture
Spaciousness in a small bedroom will only be maintained if there is a minimum amount of furniture. An abundance of details will clutter the room and prevent you from moving freely. The bed plays a major role in the bedroom. However, for convenience and beauty, only one element is not enough. Other furniture is needed, such as a wardrobe, chest of drawers, bedside table. A variety of shelves and niches add practicality and functionality.
In a small room, you can get rid of unnecessary elements, or you can choose them to be as functional as possible. A presentable modern interior can fulfill its functions if the following recommendations are observed:
- It is better to choose a bed with drawers at the bottom where you can put linen and other things.
- Without legs, the bed is visually smaller.
- Instead of standard wardrobes, a chest of drawers or a high rack will do.
- Built-in furniture takes up less space.
- To maintain the same style, it is recommended to use furniture from the same set.
- Furniture should not be the same tone as the walls, so as not to merge with them.
Minimalism
Minimalism will be a good basis for another modern design in the living room combined with the kitchen. At the same time, the rooms are kept in perfect order and unnecessary things are hidden. To maintain minimalism in the kitchen, you will need cabinets and drawers in which you can put dishes and other kitchen utensils.
- Beautiful bedrooms
Scandinavian bedroom
Built-in bedroom
How to arrange furniture correctly
When arranging furniture, you must remember that it should not obstruct the passage. The cabinet should be installed along the wall located near the doorway. It is better to place the bed near the window in the far corner so that it does not clutter up the room and does not interfere with passage. In addition, this will provide enough light.
In a small bedroom you also need to be guided by certain principles for arranging furniture:
- You should draw a sketch that will indicate the dimensions of the walls, the dimensions of the furniture, sockets, and lamps.
- First of all, you need to decide on a place for the bed.
- You need to decide what furniture you need.
- Partitions and screens are inappropriate, as they steal precious centimeters.
- It is not recommended to hang shelves above the bed, nor to use sharp corners.
- According to psychologists, a mirror should not be installed opposite the bed.
- Modular furniture is the most preferable because it allows you to fold the sofa at the right time.
Floor coverings
Rectangular laminate, linoleum, parquet, carpet, and carpet in light shades are used as floor coverings. The tone of the floor covering is selected a little darker compared to the color of the walls.
Laying laminate flooring or parquet is done in a herringbone pattern, diagonally, along a short wall to create the illusion of a larger surface width.
Textiles and decor
Bedroom design will not tolerate a large number of accessories. Massive frames, an abundance of photographs, shelves and other wall elements will not work in favor of expansion and will act as a clutter to the interior of a small room. One painting or mirror is enough to decorate a room. You can hang one shelf, but it is not recommended to fill it completely.
There should be textiles, but in reasonable quantities. There is no need to hang a canopy or rough, heavy curtains with large patterns. The material should be light and casual, preferably plain or with vertical stripes. The accent will be a richer bedspread or several bright pillows that add mood to the design.
Tip: to visually make the ceiling higher, you need to hang the curtains on the cornice near the ceiling. They should be plain, and the folds they form will create the effect of vertical stripes.
Corner bed
The bed is a key element of bedroom furniture. But this does not mean at all that the only right place for it is the center of the room. Corner models are becoming increasingly popular.
They take up minimal space, saving a significant amount of square meters. In addition, L-shaped furniture opens up the rest of the room, bringing airiness and style to the interior.
Small bedroom with balcony
Having a balcony will be one of the options for increasing the area. These two rooms can be combined by adding additional square footage and natural light, which will become much easier to penetrate into the room. The bedroom will acquire a zest that can be decorated in an original way.
This option must be documented and the restructuring must be agreed upon with the relevant authorities in order to avoid illegal redevelopment. In addition, removing the partition may be unsafe, so consultation with a competent person is simply necessary.
If the documents are received, then the work proceeds. The first step may be to strengthen the structure. Next, you need to insulate the balcony using polystyrene foam, mineral wool or extruded polystyrene foam. If the house is cold and the room is corner, it is better to make a warm floor or install an electric heater.
You can use the freed up space in a variety of ways. By completely removing all partitions, the room will become unified, and create additional space for relaxation, for example, by installing a comfortable rocking chair. If you leave the partition, then with the help of zoning it is possible to build a workplace by placing a small comfortable table. The main thing is imagination and the room can be changed beyond recognition.
Mono- or multi-functionality?
The classic option is the main, central room, where everyone gathers in the evening after work or receives guests. However, such use is perceived as irrational. Redevelopment options are appearing, where the wall between the room and the kitchen is completely demolished (as an option, a large arch is made) and combined, which gives a significant gain in space. This is also a great way to make even small rooms appear larger.
If in your apartment or house the kitchen has an adjacent wall to the living room, then this simply cannot be used, either with or without redevelopment.
And for those who need a dining room, such a combination is immediately “3 in 1”. But here you can’t do without the services of a competent designer: the likelihood of a pile-up where one thing does not fit with the other, unclear zoning, and frankly unsuccessful compromise solutions is very high.
Furniture set
The main element of furniture is, of course, the bed. Often the interior design concept itself is formed around the sleeping area. Thanks to finishing products, even the minimalist design of this furniture attribute can look luxurious. Therefore, restrictions here can only be associated with the general style of the room.
Bedroom design 3 by 3 m +60 photos of interior examples
When choosing, you should pay attention to reliable, durable materials. The main aesthetic point must be left to the headboard.
It can be decorated in the most unusual way - from classic wooden design to textile or leather upholstery. Combined with an accent wall, this part of the bed acts as a major player in the interior ensemble.
Typically, the minimum set of furniture, in addition to the bed, includes a wardrobe and a chest of drawers. But if the area allows, then it is possible to place a cozy chair and a bedside table. The color and design of the products will depend entirely on the chosen style.
Modern bathroom with brick tiles. The beauty of brick texture
The brick shape of the ceramic tiles used here looks very stylish. The designers chose classic matte white tiles, diluting them with samples of rich blue in the shower tray area. This technique promotes awakening; it seems to activate invisible points in the human brain.
In the area opposite the tray there is a wall-hung toilet and a sink. Surprisingly, the designers completely abandoned the cabinet or at least the countertop, thanks to which the space became solid and free, and the bathroom with an area of 3 sq.m. At the same time, it did not lose its functionality. Small shelves on the wall can accommodate only the essentials.
