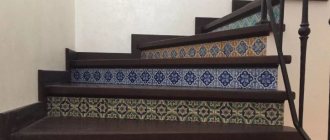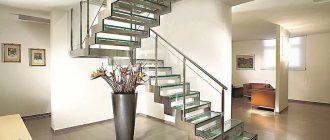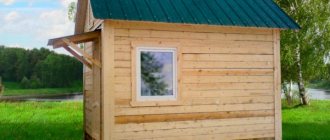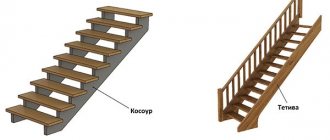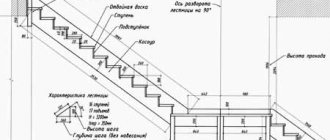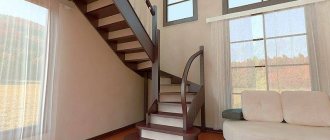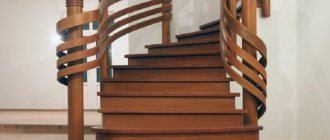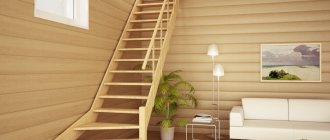An integral attribute of modern architecture are staircase steps. They allow you to ascend to floors without the use of elevators, providing comfort and ease of use in any room. At the same time, each person had to deal with comfortable and not very comfortable stair steps, which made it difficult to climb due to their technical characteristics. To ensure that climbing stairs does not cause discomfort, it must be designed and built in strict accordance with the rules and regulations of standards that take into account the main factors.
Regulations
Ultimately, stair steps in any building or country house are not only an architectural component that should harmoniously fit into the design of the room, but also a safety element. It is necessary, even before construction, to correctly calculate the main characteristics of future stages, taking into account the main characteristics, including:
- elevation angle;
- number of steps;
- main dimensions - flight width, step height;
Currently, when designing and constructing residential buildings, as well as industrial and social infrastructure facilities regarding the construction of staircases, organizations, contractors and design organizations are guided by the norms of current standards and rules, including:
- GOST 23120-78 - the document regulates the requirements for building structures that relate to flight ladders;
- GOST 8717.1-84 - normalizes the main dimensions of the dimensions of the components of stairs.
- GOST 8717.1-84 is a standard that establishes conditions for the development of stairs.
Building codes also regulate the requirements for steps and stairs. In this case, they are guided by the documentation:
- SNIP No. 2.08.01/89 – rules for the construction of residential premises.
- SNIP No. 2.08.02/89 – rules for the construction of public buildings.
Basic parameters of stair steps: width, length, height, thickness
Any staircase structure consists of three main parts: the supporting frame, steps and railing. The dimensions of each element are calculated at the design stage. It is important that the staircase not only be stable and match the dimensions of the room; the designer is also faced with the task of making the structure as comfortable and safe as possible. Moreover, convenience in this case is not subjective, but a very specific evaluation criterion that can be calculated.
If, when going up or down the stairs, you have to check each step so as not to trip, it means that a mistake was made when determining the size of the steps. We propose to understand together the principle by which optimal sizes are calculated, and what comfort and safety depend on.
Design principles for stairs and steps
In the process of designing flights of stairs, the main technical characteristics are developed and the following parameters for the safety and comfort of the future flight are established. Among them:
- step width when moving;
- march width;
- height of steps;
- width of steps;
- foot angle;
- tread depth.
The main criteria for design are factors such as:
- comfort during operation;
- safety of human movement;
- aesthetic appearance;
- decor.
Why are our staircase calculators better?
Close cooperation with staircase manufacturers
Highest detail in drawings and 3D models
Final report with a list of required materials
Ready-made estimate for the construction of the structure by the contractor
Technical support helps when working with the calculator
Positive feedback and a large number of completed projects
Unlike other online staircase calculator sites, our project has a number of undeniable advantages and these are not empty words, since you can personally check all these statements in practice.
- Constructor functionality . You can design any type of structure and choose the features for fastening the elements. If invalid values are entered, the calculation will stop and a warning with an error will be displayed; on other resources, the calculation will be carried out in any case.
- Recommendations . Our calculator provides recommendations for many design elements, for example, you will find out the optimal parameters: angle of inclination, height of steps, width of the step board, tread width, staircase width, width of stringers (upper, intermediate, lower). On other sites - only the angle of inclination .
- Cooperation with manufacturers . Our development department works closely with real manufacturers of staircase structures, which is why we pay increased attention to detailing and fastening of individual components. Professionals and private companies use our tool everywhere .
- Ready estimate . As a result of the calculation, the user receives a final report, which contains all the necessary drawings, a 3D model in the selected projection and a ready-made estimate for the manufacture of the stairs, with a detailed description of the amount of materials . On other sites - only the dimensions of the elements.
- Graphic arts . Most visitors choose our site, among other reasons, because of the availability of high-quality, well-designed graphics. In addition to the fact that the drawings are as close as possible to the standards of technical documentation, the projection of individual elements in the diagram is selected in such a way that when cutting, the direction of the wood fibers (the seam of laminated boards) is maintained.
- Technical support . If you experience difficulties using the calculator or have questions regarding the resulting calculation, we will look into the situation and try to answer any constructive questions 24/7.
- Personal Area . Also on our website there is a convenient personal account in which the results of calculating a staircase or any other structure are saved - you will never lose your project, and you can also download the download at any time, regardless of the time of the operation.
Every month we receive dozens of positive reviews and thanks from users of the KALK.PRO project. On the “ Reviews ” page there are ready-made designs of structures made based on the calculations of our tools.
Basic sizes and standards
Current industry standards regulate the basic dimensions that guarantee the convenience and safety of using stair steps. The requirements are established by the following standards:
- the optimal width of the staircase opening is at least 1000 mm. This allows two people to comfortably use steps for lifting loads and move towards each other;
- the minimum acceptable width must be at least 700 mm;
- standardized step height dimensions can vary from 120 mm to 250 mm;
- The tread depth of the step must be at least 270 mm, ensuring a comfortable position for a person’s foot when moving, so that it does not hang down and is completely on the surface.
When designing stairs, you must be guided by building codes and rules that regulate the following indicators:
- the number of steps on the stairs should be no more than 18 and no less than 3;
- the height of a regular step for a comfortable climb should be no more than 150 mm;
- the limited error limit in the manufacture of flight steps is ± 5 mm.
In addition, one of the most important criteria for the convenience of using a staircase is determining its dimensions. The dimensions of interior and interfloor spans may differ from those of the attic. In the case of designing stairs to attic floors and rooms, the span width can be 600 mm. In this case, you must adhere to the following recommendations:
- the angle of inclination for comfortable climbing the stairs should not exceed 40 degrees;
- According to statistics, it is most comfortable to use standard stairs, which have 15 steps;
- The depth of the step tread is calculated based on the size of the average person’s foot.
Changing the angle of inclination significantly affects not only the convenience of operating the march, but also safety. Due to this:
- if the slope angle is 30º, then the width of the tread should be 300 mm, and the height – 150;
- with a slope of 40º, the dimensions are adjusted. In this case, the width will be 250 mm and the height will be 200 mm.
The following requirements apply to escape stairs:
- the minimum number of steps in one flight is 3, the maximum is 18;
- the depth of straight-span steps is at least 250 mm;
- the maximum slope is no more than 45°;
- riser height – up to 220 mm;
- the depth of steps for a structure in the form of a spiral staircase is up to 180 mm in the middle part.
What are the steps
A standard step consists of a tread and a riser (in the bottom photo). The tread is located horizontally and is the part on which we stand with our feet, and the riser is a vertical element that encloses the tread and supports it. In some designs, risers are not used (you can see a photo of one of these stairs below), and the foot rests freely on the step, but such stairs are considered less reliable and durable.
Depending on the type of staircase and its decorative functions, it may be necessary to manufacture rectangular, radius or non-standard steps. The material that is best suited for their manufacture is wood. Even when the strings are made of concrete or metal, many owners of private houses prefer to install wooden steps. Their main advantages include:
- ease of manufacture and installation;
- low degree of thermal conductivity, which is especially important for internal staircase structures;
- appearance;
- The strength and reliability of the array allows wooden steps to be used for decades.
Calculation of the number of steps
The production of wooden steps for stairs occurs in several stages. The first and most important of them is carrying out calculations.
In order to correctly calculate the number of wooden steps required for comfortable movement and their dimensions, it is necessary to determine the height of the staircase itself. To do this, you need to measure the distance from the floor level on the first floor to the floor level on the second floor. The optimal riser height is in the range from 15.5 cm to 20 cm.
It is not recommended to deviate in the calculations in one direction or another, since at a lower height the step will be lost, and at a higher height it will be quite difficult to climb and descend. As a rule, the value used in calculations is 17 cm. Next, we divide the height of the stairs by 17 and get the number of wooden steps. Most likely, the division will not result in a whole number; in this case, the result of the division is rounded up. Usually the first winder step is made low.
Calculation of tread width and riser height
When calculating the width of the step, it is necessary to take into account that reliable support for the foot can be provided by the depth of the step, which ranges from 22 to 40 cm. To more accurately determine the dimensions of the step elements, you can use the following formulas:
- 2a + b = 60...64 cm;
- a + b = 45...47 cm.
A indicates the height of the riser, and b indicates the width of the tread. For ease of calculation, the obtained values can be rounded to whole numbers.
Using this method, you can quickly calculate ordinary even marches. However, there are stairs where the calculation is not so easy. These include screw and curved structures, in which the depth of the tread varies from one edge to the other.
An important calculation parameter is the width between the edges of the step. It will depend on the width of the march. The minimum comfortable width is considered to be 80 cm. If space allows, it is better to plan designs in which this parameter will range from 100 cm to 140 cm.
Experienced builders advise taking into account one more little secret when making calculations: those staircase structures in which the flight width is a multiple of the tread width look most organic.
Making steps
To make wooden steps for a staircase with your own hands, you will need to purchase the necessary material. After calculations, you can determine how much wood is needed for the treads and how much for the risers. The thickness of the material in the first case should be from 35 to 40-60 mm, and in the second - at least 25 mm.
The width of the tread beams directly depends on the width of the march. For the calculation, a proportion of 1:20 is used. So, with a width of 100 cm, the thickness of the wooden beam should be 50 mm. The use of thinner beams is allowed only when the tree will be laid on an existing wooden or concrete base.
In order for a hand-made structure to last as long as possible, it is worth using harder woods for its manufacture: maple, beech or oak. You should definitely pay attention to the quality of the wood and the degree of its moisture content. The boards must be pre-dried, otherwise the steps may become deformed over time. To check the readiness of the array, just run a plane over it: the chips should break, not curl.
Wooden boards are cut with a circular saw into the required dimensions. Next, they are polished and the edges are processed with a milling cutter. After this, the wooden steps are varnished in several layers, allowing them to dry after each painting.
Wooden steps for stairs that are ready for installation are shown in the photo below.
Installation
There are several ways to install steps. The simplest is to attach it to a stringer or bowstring. In the first case, you can fasten the steps with screws in a countersunk position, or cut grooves of sufficient depth, or install an additional support rail. In any of the fastening options, all connected elements must be coated with high-quality glue.
Mounting on a bowstring can also be done in several ways. To do this, use additional bars, a metal corner, or cut grooves. Here it is also necessary to use glue for connecting elements.
If all the necessary requirements are met and the dimensions are correctly calculated, a hand-made staircase will be comfortable, beautiful and will last for decades.
Calculation methods and formulas
To calculate the number of steps, you can resort to any of the possible options:
- use drawing and graphic method;
- use calculators specially designed for this purpose;
- empirically divide the distance between adjacent floors by the required tread height.
To calculate the stairs, you can resort to the services of specialists from design construction organizations or make the calculation yourself. For this purpose, you can use the safety formula, which takes into account the depth of the tread. Based on Blondel's formula:
2H + S = X, where
- H – tread height;
- S – tread width;
- X is the average length of a human step, which ranges from 600 to 650 mm.
When carrying out load-bearing capacity calculations, the constituent components of the staircase are differentiated into statically definable single-span or cantilever beams, the parameters of which are determined using formulas. At the same time, in addition to constant loads, the structure is affected by dynamic ones, the impact of which can cause a deflection of no more than 0.0025% of the span length. During the calculation, all possible loads that can affect the march are determined.
The staircase must have steps of equal height. Otherwise, the person may be injured. When moving up or down the steps, muscle memory is activated at a subconscious level, and if there is no support in the expected place, a person may fall, trip or twist his leg.
Methods for calculating steps of a flight of stairs
In order to calculate the number of steps of a flight of stairs, you can use one of the following methods:
- use a graphical method;
- divide the distance between floors by the desired tread height;
- use a special calculator on our website.
There are several ways to calculate steps.
Using the graphical method will allow you to obtain the necessary design parameters, taking as a basis the angle of its inclination and the number of steps. To implement this method, you must adhere to the following algorithm:
- Draw the coordinate axis.
- We divide one axis into segments equal to the length of the step, and the second into segments equal to its height.
- We connect the resulting breakdown with blue lines.
- The purple line indicates the angle of inclination.
- At the intersection, we draw two dotted lines that will be parallel to our axes.
- Thus, we get a finished outline, which, for convenience, can be outlined in red.
- If necessary, you can make adjustments to the size of the structure, taking into account adjustments for scale.
When dividing the distance between floors by the height of the tread, we will have a problem due to the fact that the resulting number may turn out to be a fraction. You can eliminate it in the following ways:
- Make the bottom step non-standard in height, changing it to the required amount. Its size will be equal to the product of the resulting remainder and the original height.
- Distribute the resulting residue evenly over all stages. To do this, we need to multiply the resulting remainder by the number of steps. The resulting value is added to the integer. This way we will get a minimal change in size.
Using a calculator to calculate the number of steps is the easiest way to get the information you need. This tool allows you to calculate the number of steps for different staircase configurations, taking into account various factors.
Convenience factors
Ready-made stairs differ in their characteristics, and therefore, according to subjective assessments, some are considered convenient for movement, while others are not at all. Human comfort is influenced by four main characteristics of a flight of stairs;
- passage height;
- step width;
- step height;
- width of the stairs.
As it turned out during the study, a person feels most comfortable if the height of the rise is a quarter of a step. Thus, we can conclude that with an adult step of 600 - 800 mm, the optimal value of the step height can vary from 150 to 200 mm. If the design of a flight of stairs has steps below 150 mm in height, a person will instinctively have a desire to step one step at a time. And if the step height is more than 200 mm, a person experiences discomfort when constantly raising his leg.
The optimal width is 900 – 1000 mm. Two people can walk along such a staircase at the same time. At the same time, you can easily bring in furniture and turn around in the aisle.
The width of the stair steps is selected according to the size of an adult’s foot, which on average is 260 – 300 mm in length. The area of comfortable support on the base of the step must be at least 90% so that a person can comfortably move along the stairs. Thus, the minimum width of the step should be at least 230 - 270 mm, and with a safety factor of 260 - 300 mm. This width is half a human step and ensures normal movement without unnecessary effort.
Based on the width and height of the steps, another important parameter is formed - the angle of inclination of the flight of stairs. Its optimal value ranges from 26 to 33 degrees. Steeper stairs will be more difficult to climb.
The height of the staircase is another important criterion, which is the height from the steps to the top floor. To prevent a head impact, it is made 100, or better yet 200 mm, higher than the height of an average adult.
Types of steps
A step is the main element that makes up a staircase. It consists of a vertical and horizontal part: the first serves as a support, and the human foot rests on the second. Each design has two types of steps:
- frieze - lower and upper steps, which serve for a convenient start to movement;
- ordinary - all other steps in a flight of stairs with the same width and height.
By type of steps there are open and closed.
- Open ones consist only of a horizontal part with gaps between adjacent elements. They do not visually burden the space, create a feeling of lightness, and are often used in small rooms.
- Closed ones consist of two parts connected at an acute angle. They look more massive and solid, are more reliable, and are used outdoors, in large rooms and where the staircase must withstand heavy loads.
In addition, according to the width of the horizontal element, the steps are divided into:
- straight - with the same tread width;
- winder - the inner side of the tread is narrower than the outer one, due to which a screw effect is achieved.
When choosing a staircase, you also need to decide on the shape of your feet.
- Direct is the most common option. The treads are rectangular and can be attached in any convenient way.
- Round – option with ring treads. Used at entrances to the house, veranda, terrace.
- Trapezoidal - used to create curves. Good for saving space.
Material for making stairs
Most often, the staircase opening is made on a concrete base. Unified modules are strengthened through reinforcement and are often used in residential buildings, industrial premises, and public institutions. The inexpensive material can take on any shape and size at an affordable cost. As a rule, such products have a high margin of safety, reliability and durability.
When making wooden stairs, it is necessary to take into account the type of wood, its properties, and calculate the dimensions of the beams to ensure the necessary strength and load-bearing capacity.
Metal stairs are most often used in industrial settings, allowing the use of sheet metal and beams in the form of angles, channels, I-beams to construct a structure. In country houses, stairs can be combined, representing a structure made of different materials: concrete, wood, stone, metal, glass, etc. d.
Options
Stair tread depth - what is it? If such questions arise, it is worth understanding the nuances of the structure.
So, we need to take into account the following parameters:
- tread - the depth of the step;
- riser – step height – distance between steps;
- tread width;
- number of steps.
Characteristics of spiral staircases
Due to their compactness, interfloor spiral staircases are often used to organize the interiors of cottages and houses with a small area. Despite the fact that this option allows you to save space, it is necessary to take into account the design of the staircase, in which the angle of inclination is not regulated. In the design of a spiral staircase, the width of the outer part of the tread is greater than the inner one. In this case, the permissible minimum value of the internal part is 100 mm. The maximum value of the external part is 390 mm. Spiral staircases must have a minimum width of 800 mm. In such designs, risers are rarely used. At the same time, the step height must remain unchanged along the entire length to ensure safety and convenience when moving.
How to calculate stairs online using a calculator?
To calculate a staircase with drawings using an online calculator, you need to go to the tab of the appropriate design and fill in all the fields based on the available opening parameters. However, first we recommend that you familiarize yourself with the proposed video, which describes in detail all the steps in the program and provides advice from a professional craftsman who personally manufactures stairs.
Calculating stairs online using a calculator from KALK.PRO means confidence in the quality of the structures being built due to the high accuracy of the operations performed.
Requirements for winder steps
Structurally, the steps of the winder staircase differ in appearance, having the shape of a truncated triangle or trapezoid. Thus, the tread depth value is variable. On the outside it is larger than at the base. With difference parameters for the tread depth, the riser height always remains the same. For the width of each fragment, building codes and regulations determine the minimum outside dimension - up to 400 mm, at the base - 100 mm.
Importance of calculation data
The staircase is the safety of residents and guests, as well as the attractiveness of the interior. If you approach its production in bad faith, you can get a low-quality result, which can result in injuries and a terrible appearance.
The staircase can be made of wood, metal, concrete. Combined designs are often found. As a rule, this is a combination of wood and metal.
Street structures
The dimensions of outdoor staircases are somewhat different from internal structures. First of all, this applies to steps located at the entrance to a building, house or on the site. From the outside, both straight and rotary versions of structures can be installed. In this case, the rotation angle can be arbitrary or fixed at 90° or 180°. Thanks to this, a person gets access to the entrance from any convenient side.
The porch is most often made on the basis of reinforced concrete, which is distinguished by its durability, strength and wear resistance. The design is chosen in accordance with the exterior.
Porch models are often made of reinforced concrete. They are reliable and durable. The parameters are chosen depending on the local landscape and house design.
When constructing external stairs with entry from two directions, a gentle slope of the structure is allowed. Thanks to the low steps, you can do without railings. The regulated sizes are:
- riser height – from 150 to 250 mm;
- step depth value is 250 – 400 mm.
Basic elements of stairs
Before talking about the standard or optimal sizes of staircase elements, you need to get to know them better. So, the main elements are the steps and beams on which they are supported.
Steps and beams
The steps themselves consist of a horizontal surface or tread, and a vertical part or riser. But if the tread is a mandatory component (otherwise it will be impossible to move along the stairs), then there may be no riser.
Staircase without risers
The beams can support the feet from the side or from below. In the first case, they will be called bowstrings. And if the beam is located below, then it is called a stringer. It is the last option that is considered the most common.
Staircase on strings Staircase on stringers
But the supporting elements may not be beams. Thus, in structures with bolts, the steps are supported by special bolts that are mounted in the walls. And if you take a spiral staircase, then the role of the supporting element is played by the central post, to which the steps are attached.
The structure itself, which includes beams and steps, is called a march. As a rule, single-flight staircases are used in private houses, but there are also more complex designs. In such stairs, several flights and platforms are used.
Single-flight wooden staircase Staircase with several flights and landings
Another detail of the staircase is the railing. These can be railings, handrails, metal posts or rods. If railings are used, they are installed on balusters. This element also plays a great aesthetic role, especially if it is made with beautiful decorative elements. But stair railings are not mandatory, although they play an important role for safety.
Staircase with balusters Staircase with metal railing
Standard height, width, thickness of steps for a comfortable wooden staircase
As everyone knows, when walking up stairs a person spends up to two times more energy than when walking on a flat surface. Therefore, such designs must have optimally convenient parameters. The most important thing is to correctly calculate the height, thickness and width of the steps. And how to do it?
First you need to understand the concepts themselves. The step has the following parameters:
height - this distance is determined by the size of the riser;
Calculation of riser height
- width – is the width of the flight of stairs itself;
Width of staircases
- thickness is the tread or that part of the step on which a person places his foot while moving up the stairs.
Ratio of tread width to step height
The convenience of using the stairs largely depends on these parameters. To calculate them, you can use the formula - 2a + b = 600 mm, where a is the height of the step (riser), and b is the thickness or dimensions of the tread. Based on the formula, the sum of the two heights of the step and tread should not exceed 0.6 meters. This formula can be applied to all types of stairs, including wooden structures.
If you make simple calculations, then the optimal dimensions for the height and thickness of the steps will lie in the range of 15-17 and 30-32 cm, respectively.
Optimal dimensions for the height and thickness of steps
However, these sizes are considered ideal for an adult with an average build. If the user of the stairs is tall or has large feet, then movement will not be as comfortable. Therefore, the size of the steps should be selected individually in each case. As practice shows, comfortable parameters lie within the range of 10-18 cm in height and 27-35 cm in tread. These are the values that are used in the construction of stairs.
Parameters of a flight of stairs
If we talk about the width of the steps, then everything also depends on each specific case. As a rule, this value should not be less than 0.8 m. This is the space that is convenient for the average person to move up the stairs. But if free space in a house or apartment allows, then it is worth increasing the width to at least 1.5 meters. This will be quite enough for two people to move up the stairs at the same time without creating problems for each other. This is the width that stairs are built in apartment buildings.
How to calculate step width
When there is a lot of free space in a house or apartment, the parameters of the staircase will largely depend on your imagination. But in most cases, free space is very limited, and it is necessary to place a convenient and safe staircase in a small space. In this case, it is impossible to do without clear calculations of all design parameters.
The main parameter of a staircase design can be considered the step. This is the distance between a person's feet when he rises. In other words, this is the distance between the tread of the upper and lower steps. This parameter should correspond to a person’s step when walking on a flat surface. As a rule, it is 60 cm.
Step pitch calculation
When calculating the step pitch, it is necessary to take into account two indicators - the height of the riser and the width of the tread. So, the optimal parameters of these values lie in the range of 10-18 and 27-35 cm, respectively.
Based on this, calculations are made. You can decrease one value while increasing another. Today it is possible to do all the calculations using special programs. There are even websites that will help you design a staircase correctly. Before starting construction, it is better to use their services, in this case your staircase will be comfortable and safe.
Calculation of staircase dimensions
General concept of tilt
There are certain standards for arranging stairs in a private house, but some parameters have been worked out in practice and time-tested. For convenience, craftsmen recommend making the inclination angle 45 relative to the ground level. It is better if the depth of the step corresponds to foot size 45. If this is not possible, then the value should not be less than 30 cm, otherwise it will be inconvenient for the user to move when descending. If the width of the step is too large, you will have to take too large steps. It's also not comfortable.
It is not always possible to arrange the angle of inclination of the stairs with a convenient standard value. It all depends on what room and for what purpose the structure is being installed. In this case, it is necessary to perform special calculations. This process is, in principle, simple.
There are several ways to calculate the normal angle:
- The simplest measurements are performed. Using a tape measure, measure the distance between the ceiling and the wall and the location of the lowest step.
- Mathematical calculation. To do this, the properties of a right triangle are used. The parameters of the height of the wall and the linear value along the surface of the earth will act as legs. The hypotenuse is the length of the flight of stairs.
Basic parameters for calculating the angle of inclination
GOST rules
When planning the construction of a staircase for a private house, you must first refer to established standards. All of them are displayed in GOSTs and SNIPs:
- If the dwelling is two-story, then the staircase structures are designed for one flight.
- The width of the structure is designed to be comfortable for one person - at least 80 cm, for two people - at least 100 cm.
- The number of steps in a march is arranged to be no less than 3 and no more than 17. It is better if their number is odd - this allows you to start the ascent or descent and finish it from the same foot.
- The optimal angle of inclination of stairs to the second floor is created 1:1. In degrees this is 45. 1:2 is allowed, which is from 26 to 40 degrees.
Related article: Making a metal staircase with your own hands (assembly guide)
Making a staircase in a private house
Stairs in a house can lead not only to the second floor. In this case, there are constructions of the following types:
- external: for climbing to the roof, for accessing the attic, going down to the basement or garage, for climbing onto the porch;
- internal: moving between floors, descending to the ground floor.
We recommend: Artificial decorative home waterfall in the country: how to make a pond with a waterfall in the garden and in the yard from wild stone, diagram without a pump
The optimal angle of inclination for each type of staircase should be as follows:
- up to 30° - external rises, it is more advisable to organize ramps;
- from 30° to 45° - stairs inside the house (to the second floor) or other household ascents;
- from 45° to 75° - attached structures;
- over 75° - evacuation marches.
For each specific case, its own angle of inclination is set, at the same time, the useful space that can be safely spent on organizing the stairs for the design of the house is taken into account.
Without resorting to complex calculations, using ordinary graph paper, knowing the height of the required rise and the length of the room that is allocated for the flight of stairs, you can experimentally determine the slope. So, on a scale of 1:10, on paper we plot horizontally the length of the room that is allocated for the march. Vertical - the height of the future rise (this is the distance from the floor of the first floor room to the horizontal ceiling of the second floor). The two lines must be strictly at right angles to each other. It turns out to be a right triangle. The length of its hypotenuse will be equal to the length of the flight of stairs. The angle between the hypotenuse and the horizontal leg indicates the slope of the march. If it lies within the “comfortable rise” angle for a given type of staircase, then the number of future steps can be calculated. If the climb is too steep, then you need to think about organizing the flights on the stairs.
The staircase must have the correct angle of inclination
March slope and step height
Having decided on the angle of inclination for the march, you need to determine the length and width of the step. To do this, use the formula: 2A+ B=60-64, where:
- A – riser height, cm;
- B – width of the step (tread), cm,
- 60-64 value in cm of the length of the average step of a woman and a man.
Regulatory documentation indicates the optimal step height A = 15 cm, but this value can vary between 14-17 cm. The angle of inclination of the structure will tell you which value to choose. Let's say A = 15 cm. Then using the above formula it is not difficult to calculate the value of B.
B = (60 – (15*2) – 64 – (15*2)) = 30 cm or 34 cm,
Next you need to calculate the required number of steps. To do this, we divide the height of the floor H (this is the distance between the floors of the first and second floors) by the height of one rise, that is, A. For example, the height of the floor H is 270 cm, then H/A = 270/15 = 18 steps. But what to do when the floor height is a number that is not a multiple of three, for example 260 cm, then the number of steps will not be an integer. In this case, there are two options:
- make the last step of non-standard size;
- change the angle of inclination of the structure.
Table of various staircase parameters
Here they also resort to experimental methods and plot on a scale of 1:10 on graph paper: in the form of a strictly vertical line, the height of floor H. From the top point of this segment, the required number of steps of standard sizes are lowered. This will be the hypotenuse of the right triangle. A line is drawn from the lower point of the hypotenuse to the base of the vertical leg. This will be the horizontal leg, that is, the length of the future flight of stairs, and the angle between the hypotenuse and the leg will be the inclination of the stairs. It is determined by a protractor.
Roof angle
Having dealt with the staircase to the top floor of the house, it is not difficult to calculate the slope of the roof. This indicator of the roof depends on its construction material and on the purposes for which the attic space will be used, for example, the organization of the roof is associated with the construction of an attic (as an additional floor of the house).
The roof slope is determined by the formula H ridge = L pr.* tg A, where:
- H of the ridge is the height of the future attic of the roof;
- L ave. - half the length of the span of the house;
- tg A is the tangent of the desired indicator, that is, the desired slope of the roof.
For example, the design documentation indicates that the additional floor of the house in the attic should have a height of 1.8 m. We measure the width of the gable using a tape measure, allowed 6 m. L pr = 3 m. Then, using the formula, we determine the tangent of the angle of inclination of the roof and use the table to find the value corner.
So, the article describes in detail how to experimentally establish the angle of inclination of a flight of stairs (photo), and provides an example of theoretical calculations of the angle of inclination of the roof of a house. The material was compiled by master builders and all formulas were confirmed by successful practice. If the reader has any questions, our experts will be happy to answer them. We are waiting for your comments and will be happy to help you sort out the construction.
Tread and riser
By practical means, a formula was obtained that allows you to create a safe and convenient design. If you simplify it, you can get this format:
A + B = 450 mm,
where A is the distance between steps, B is the depth of the tread.
Therefore, the given data is only indicative. When making a design, it is better to take into account the existing indicators by measuring the physiological capabilities of family members. However, it is still recommended not to deviate too much from the optimal guidelines.
Even if you have very long feet, you should not make the tread very deep, as this can disrupt your step. If you narrow the steps too much, the descent will be complicated.
If you can’t increase the depth of the tread, you can make an overhang:
- 50 mm – reinforced concrete;
- 30 mm – wood.
You can also remove the risers, which will increase legroom. The height of the riser is another important parameter. With low treads you can get lost and confused, with high treads you can get tired quickly.
General Design Guidelines
Design is an important process. It is the basis on which the staircase in a residential building will be built. In order to create a project yourself, you will need “graph paper” - a special paper on which there are markings in millimeters.
Now on the sheet you need to draw a right triangle, which will serve as the basis of the diagram, using a scale of 1:10. The first leg will be equal to the distance that the flight of stairs will occupy. It is written in centimeters. The second represents the distance taken between the floor on the first floor and the floor on the second floor. The hypotenuse is the side that characterizes the length of the structure.
When specifying the parameters of steps and stairs, take into account the fact: the steeper the structure, the narrower and higher the rise will be.
On a note! When designing a flight of stairs at home, you can slope slightly inward to prevent your foot from slipping when going up and down. Staircases for emergency situations are compiled with similar GOST standards.
