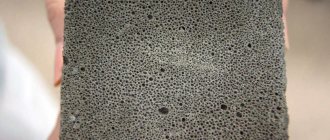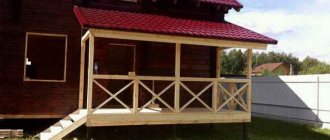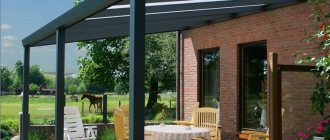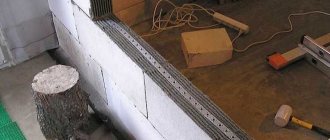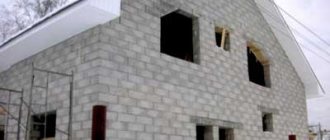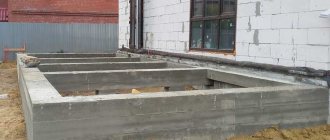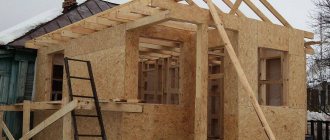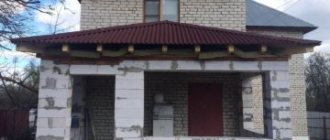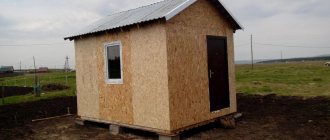Foam block will help you cope with the task of arranging the extension - a lightweight, durable material that even an inexperienced builder can handle on his own.
How to do this correctly, what nuances and features you need to know, the material in this article will tell you in detail.
What buildings can be added to?
Making extensions from foam blocks is suitable for all types of houses, including wooden ones. What is especially important here is the age of the house, the condition of the walls and the structure of the main foundation (type), with the help of which the added meters of additional rooms will be connected to the main building.
Experienced builders do not recommend starting an extension if the building is a new building. It is best to wait six months for the new building to shrink, and only then build an extension. According to the technical characteristics, the house to which the structure will be attached must be in satisfactory condition and subject to operation.
Foam blocks are a good building material. With their help, you can lay an extension, as it has a number of positive qualities (density, strength, durability), has a cellular structure and is represented by several types of blocks (structural and thermal insulation), which can be used in two installation circuits.
Foam concrete blocks are lightweight, so work with them is carried out in a very short time (and this is very ergonomic). In addition, they are inexpensive building materials, and the façade built with them can be decorated with any finishing.
When choosing products, the brand of foam block products, which is indicated by the manufacturer on the packaging, is of great importance.
Preparation for construction should include:
- mandatory project development,
- obtaining a technical passport for the constructed meters,
- carrying out architectural calculations,
- meeting the requirements for the supporting base.
The low weight of the material makes it easy to use, fold and transport.
House projects: from small to large
A small house with a kitchen and living room on the ground floor and two bedrooms on the second, plus a large bathroom Source pinterest.com
In such a house, in addition to the kitchen and bathroom, you can place three separate rooms and a small dressing room Source uden-s.by
The dimensions of the house are 12.5 x 14.8, allowing you to “take a walk” when planning Source indigo.spb.ru
A seemingly small house with the right approach can become quite spacious Source 1kunevo.ru
A slightly larger house accommodates all the necessary premises - from the boiler room to the guest room Source yurlkink.ru
Requirements and nuances
Before you start working on the extension, you need to decide on the project - its size, passages in the room, exit and windows.
It is also important to take into account a number of important factors:
soil characteristics (the type of soil and its main characteristics, important during construction work, must be determined);- the foundation of the house (the subsidence depth of the extension must completely coincide with the main building - mandatory consideration of mutual conjugation);
- characteristics of the building (brick, wood, monolithic);
- matching of the material used (especially when pouring cement mortar and carefully observing its proportions);
- connection method (using reinforcement and creating an expansion joint, in the form of a strip or column base).
When laying the walls of the extension, the fact of further subsidence of the foundation is taken into account, therefore the installation technology is carried out by creating corner blocks, tensioning the orientation cord, mandatory foam reinforcement and creating an armored belt for the floor slabs, as well as the roof.
The building to which construction will be carried out must be:
- durable;
- sustainable;
- durable.
The age of the main building must be taken into account. You will also need to obtain permission to carry out redevelopment by issuing permits.
Making extensions using a pile option (not necessarily monolithic, it can be made from strong steel grades) is the optimal solution for all types of houses, including wooden ones.
Why is aerated concrete reinforced?
On heaving soils, reinforcement is required to increase the resistance of the building. The reinforcement is placed in grooves in the middle of the blocks. The overlap of the rods is 10 - 20 cm. The rods are bent in the openings.
Above the window and door assemblies, 4-bar elements are used. They are placed in special U-shaped gas blocks.
The finished elements are filled with M-200 concrete mortar.
Types of foam concrete blocks for building an extension
When choosing foam blocks for building an extension, you should pay attention to its density - the higher it is, the better for installation. In addition, a feature of the material is the further strengthening and compaction of the material (over time it becomes harder).
Density is always indicated on the packaging with the Latin letter “D”, which ranges from 100 to 1,200 units.
For extensions, types with the following density are used:
- 600-1,000 units. – ideal for laying external walls;
- 400-500 units. – used as heat insulators, they are used to make a second circuit, which is not a load-bearing circuit.
You can view the characteristics of the blocks not only by density, but also by other indicators in the table below:
Based on the table, we can conclude that the following types of foam blocks are used:
- structural (base and load-bearing walls);
- structural and insulating (partitions can be installed from the inside);
- thermal insulation (arranged as a second circuit to an existing layer).
The cellular foam concrete block must be:
- uniform color;
- no stains;
- cracks and other damage.
Laying of the material must be carried out taking into account levels and control points, with mandatory insulation of the seams.
Requirements for a wooden structure
Before erecting walls, it is necessary to inspect the wooden surface to ensure that there are no rotten or moldy logs. If such a defect is present, the areas are replaced, and the surface is treated with a special antifungal compound. An expansion joint must be installed between the wooden wall and the blocks.
The foundation, which will be made next to the base of the house, must be “fused together”. To do this, reinforcement is inserted into it, which is then, according to the drawing, filled with concrete mortar.
However, there is one feature here - the foundation must be strip or columnar (but not monolithic). The walls of such an extension are attached without rigid fastening, and the roof of the extension should be lower than the main roof of the house.
When constructing any building, you should never forget about the location of the communications.
Conclusion
Let's return once again to the attic, about which we spoke quite a bit today, but did not mention that the price of such a house is always lower than a full-fledged two-story building.
Another option for a house project with an attic
The attic allows us to save on material, and the insulation of the roof plus the thermal insulation qualities of the foam block itself will make the attic level incredibly warm, even with minimal heating.
And finally, let’s say that even a simple building, but with an attic, will look quite beautiful in appearance than just the box of a two-story building.
Consumables and tools
What supplies and tools will be needed to build the extension:
Container, shovel, mixer for mixing solutions (cement-sand, as well as glue).- Tools for marking (construction cord, rulers (square), tape measure, levels, pencil).
- Hacksaw for cutting blocks.
- Trowel for tile work (with teeth).
- Rubber hammer, foam concrete plane, brushes for moistening the concrete surface, trowel.
- Cement, sand, gravel (up to 15 mm), running water, plasticizers for preparing cement mortar, pouring the foundation and backfilling the sinuses.
- Wall chaser for making grooves.
- Dry construction adhesive.
- Reinforcement in the form of steel rods or reinforced mesh.
- Materials for formwork for lintels and the formation of a concrete ring.
When performing masonry work, it is important to correctly fill joints and apply mixtures. It is especially worth paying close attention to the laying of the first tier of blocks.
The amount of materials and necessary tools is determined at the preparation stage.
Determination of the design resistance of the foundation soil
Foundation structure
When constructing the foundation, the technology of pouring foam concrete will be used, which consists of the following set of works:
- Step 1 - making formwork - a form that will fix concrete in the future. It, of course, can be purchased ready-made, but in order to save money, you can make the formwork yourself.
- An edged board or other similar material that needs to be knocked down is perfect for this. We fix the finished formwork and lay waterproofing material in it.
- Afterwards, a reinforcement frame is made, which is filled with foam concrete to the height of the formwork.
Advice! Even if the area of the future house is quite large, it is recommended to fill the entire foundation at once, that is, not to put it off until the next day. Such an error can have a detrimental effect on the result due to poor adhesion of the base layers.
- The concrete solution must harden before the next stage of work begins.
- And the next one will be the brickwork of the basement. 4 rows of bricks will be enough. It is important to lay a reinforcing layer of mesh between them, fastening the first and second rows.
- Finally, the foundation requires waterproofing. Bitumen or other coating material with similar properties is well suited for this.
Walling
After the foundation has been erected, you can begin masonry work. First you need to calculate the required amount of material. Since the unit of measurement for blocks is a cube, let's determine how many blocks there are in it.
The procedure is simple:
- We calculate the volume of one block of size 600*300*250: 0.6*0.25*0.3=0.045
- Divide one by the volume of one block and get 22.22. This means that in one cube, taking into account rounding, there are 22 blocks
Next, we calculate the area of the future building in accordance with the following data: box 12*16, wall height -2.8 m. Perimeter = 12*2+16*2=56, area = 156.8 m2.
- To find out the required volume of blocks, you need to multiply the area of the building by the width of the future wall. 156.8*0.3=47.04.
- From this value you should subtract the volume of window and door openings, about 1.5 m3. We get: 47.04-1.5 = 45.54 m3 or 1012 pieces (45.54/0.045). The calculation of foam concrete blocks has been completed.
How to build correctly: do-it-yourself installation technology
The step-by-step instructions for constructing an extension first consist of performing the preparatory work:
- Assess the condition of the house to which the structure will be installed.
- Determine the areas where communications and utility networks will pass.
- Make a project and have it approved by the architect's office, receiving an certifying document and making notes on the house plan.
- Mark the foundation that will be connected to the foundation of the main building in accordance with the drawing.
- Purchase the required amount of consumables and prepare tools.
- Prepare the soil, foundation pit, in accordance with regulatory construction rules, pour the foundation onto pre-installed metal reinforcement and backfill the sinuses. If the project includes iron piles, install them.
After the preparatory work and the completed foundation, the construction installation of foam blocks begins.
Necessary:
- Mark the installation of foam material.
- Prepare a sand-cement mortar, pour it under the markings, placing the first layer of blocks on it.
- Pay special attention to laying the corners, securely fixing them according to the plan, maintaining the level and tension of the cord along which the laying will be done.
- Prepare the adhesive solution according to the manufacturer's instructions.
- Perform installation by shifting each subsequent row by half the length of the block. Apply the glue with a notched trowel, spreading it evenly over the bottom surface.
- Carefully cut off the excess parts of the foam block with a hacksaw.
- After laying the lintels over the windows and doors, by pouring concrete into the installed formwork, the openings are blocked to continue further installation of the blocks.
- After the masonry is completed, an armored belt is formed along the plane of the walls at the end and the overlapping structure is assembled.
- After the work is completed, you can go over the cracks with sealant.
- To improve thermal insulation, a second layer of foam blocks is laid.
- In areas with high humidity, they are laid with waterproofing material.
- After the completed construction, you can already carry out finishing work.
Many craftsmen recommend using reinforcement with steel rods during the installation process. This will make the structure even stronger and more stable.
Features of construction for a wooden building
When building an extension to a wooden building:
- Determined by the method of docking and the level of pairing.
- The bases are rigidly fixed with reinforcing rods.
- An expansion seam is formed.
- perform foundation work.
- After installing the base, the blocks are laid according to the technology indicated above, so the laying rules are the same for all types of houses.
Correctly applied adhesive composition reliably connects the blocks and reduces the thickness of the seams.
Is a plinth needed?
The building material is characterized by high hygroscopicity. High humidity negatively affects the heat-insulating properties; when left in water for a long time, the material is destroyed.
An aerated concrete house requires a base and good waterproofing. During construction, the groundwater level and geological research data are taken into account.
Difficulties and errors
With a pre-created drawing and a well-thought-out plan for construction work, in principle, difficulties should not arise. But sometimes some people can make mistakes.
The most common of these are the following:
- Incorrect use of blocks. This refers to the distribution of the material and its laying without technology, without maintaining the expansion joint and dressing rules.
- Lack of use of reinforced posts, especially in floor areas. This can lead to complete deformation of the walls, even for single-story extensions.
- Incorrect distribution of load on load-bearing walls. The blocks must be laid strictly according to technology, in accordance with the plan.
- Not creating a reinforced concrete belt that will provide the walls with rigidity and strength.
- Not strengthening the foundation makes it weak. Therefore, the foundation must be stable and strong. For light soils, strip and slab foundations are permitted.
- Poor quality material. When purchasing, be sure to pay attention to the labeling and intended purpose of the foam blocks.
- Ignoring styling techniques. The block should be laid only on the adhesive solution, with the exception of the first layer and the installation of side foam blocks to form corners.
- Refusal to create sheathing and waterproofing, especially between the base and the walls, ventilation, use of vapor barriers for walls and thin waterproofing materials.
- Carrying out construction in rainy weather. According to the rules, performing this action is strictly prohibited. It is better to choose dry weather, above + 5°C.
- Calculations carried out with errors. It is necessary to calculate in detail the strength of the structure being built, taking into account future loads.
There is no need to make mistakes because you want to save money. You also need to comply with the standards of SP 339.1325800.2017.
When performing work, in order to avoid mistakes, you need to be very attentive to all the details and nuances of the work.
Design Features
Due to the need for additional finishing, foam blocks are rarely used for the construction of small summer houses; the main purpose of the material is houses for year-round use. The only limitation is the height of the building, which should not exceed three floors. It is possible to increase the height of a building only if stronger material is used for load-bearing walls. Foam block can be used to build warehouses, summer kitchens, hangars, garages and outbuildings.
Designing a house is not a child’s drawing; you need to calculate every single corner of your future home Source yurlkink.ru
Pros and cons of the material
The advantages of buildings made of foam blocks largely depend on the quality and characteristics of the material itself. Many experts consider foam blocks an ideal building material.
The advantages include:
- Possibility of self-construction, due to the light weight of the foam block and the speed of its installation (accelerated pace).
- Convenience of the work process, due to the fact that the material is easy to process (easy to cut with a regular hacksaw).
- The cost of the extension, taking into account the consumables spent, will be inexpensive.
- Environmental friendliness, fire resistance (safety from fires), good sound insulation qualities.
- High density and strength of the material, quality brand.
- Minimal shrinkage, maintaining original dimensions and preventing cracking of the finish.
- Reduced thermal conductivity due to the cellular structure (stable heat retention).
- Durability and durability.
- Vapor permeability. Air vapor circulates freely, which ensures the necessary access of air and ventilation.
- Allows easy communication.
The disadvantages of an extension made from foam blocks include:
- Saturation of the cellular structure of the material with moisture, which leads to the absorption of water and loss of some heat, therefore foam blocks must be protected with reliable waterproofing.
- Impossibility of adding an extension to a new house. To complete the necessary actions, you must wait at least 6 months for the building to shrink.
- A somewhat unaesthetic appearance of the extension made of grayish foam concrete blocks. It can be removed after sanding and finishing with any decorative materials, both from the facade and from the inside.
Still, the advantages of foam block extensions are much greater than the disadvantages, they are so popular. But when purchasing blocks, you must pay attention to packaging and integrity. It is best to purchase material from trusted manufacturers who provide a guarantee on their products and have quality certificates.
You can build extensions with foam blocks on any soil, including problematic ones.
We plan to use foam block for the house - characteristics of the building material
Foam concrete blocks are produced using a special technology that ensures uniform distribution of air cells in the concrete mass.
The technology involves mixing the following ingredients with water:
- blowing agent;
- sand;
- cement.
The concentration of air inclusions in finished foam concrete blocks exceeds half of their volume.
Foam blocks are great for building a house
Main performance characteristics of foam concrete:
- resistance to compressive loads. The strength of the foam block is marked with the capital letter B and a digital index in the range of 0.75–12.5;
- density. It varies depending on the level of porosity of the material that determines the purpose of the blocks. Amounts to D 200–D 1200;
- integrity during deep freezing. Foam concrete blocks are marked F15–F500 according to frost resistance;
- reduced thermal conductivity. The walls of a foam block building reliably retain heat, helping to maintain a comfortable temperature;
- ability to pass steam. Thanks to the porous structure of the blocks, a comfortable level of humidity is maintained in the room due to the release of excess moisture.
Cellular building materials, depending on density, are classified into the following types:
- products for structural purposes. They have a maximum density of more than 1.2 kg/m³ and are used for loaded structures;
- thermal insulation products. It has increased porosity, causing a decrease in density to 0.5 kg/m³, and is used for insulation;
- structural and thermal insulation blocks. With a specific gravity of up to 0.9 kg/m³, they optimally combine strength with thermal insulation characteristics.
Construction of a house from foam blocks
The rounded dimensions of foam blocks are:
- length – 30–60 cm;
- width – 20–30 cm;
- height – 10–30 cm.
You can quickly build a house made of foam concrete using products with increased dimensions.
Cost of work
In the Russian Federation, when calculating an extension made of foam blocks, attention is paid to the area of the project, the quantity of all materials used (consumables - mortars, glue, cement, sand in kg, etc.; reinforcement), the use of architectural and construction services (human resources). In 2021, 1 m3 of foam concrete blocks costs 2,500 rubles.
The cost of work in cities of the Russian Federation, taking into account all the nuances, can be:
| City (region) | Price in rubles (per 1m2) |
| Moscow | 2 000 |
| Krasnodar | 1 500 |
| Novosibirsk | 1 800 |
| Khabarovsk | 1 000 |
| Nizhny Novgorod | 1 700 |
It is more profitable to order construction services from a company because its specialists are independently able to develop a project, register it, purchase materials, draw up an estimate and provide a guarantee for the work performed.
In addition, qualified builders will lay foam blocks strictly according to technology, without violations or errors. Contacting specialists saves the customer’s time.
Prices for the services of construction companies and individuals working privately on a contract basis can vary dramatically. Individuals can offer services 2 times less than companies in the region.
