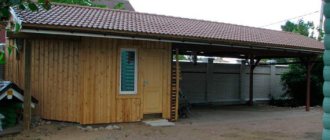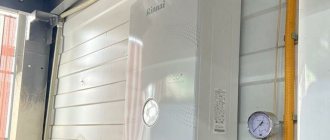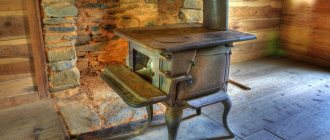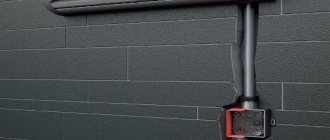When planning the construction of a garage for two cars, many proceed from the mathematical equality 1+1=2. However, simply summing up the dimensions of the machines to create a convenient box is not enough. Only after thinking through all the related tasks that this structure will help you solve can you begin to draw up a project.
What issues does the owner need to resolve before a two-car garage is built?
There are many of them:
- Optimal room sizes (convenient parking, vehicle inspection and maintenance);
- Possibility of storing tires, tools and household equipment;
- Number, dimensions and type of entrance gates (swing, sliding, up-and-over);
- The need to combine a garage with a house, utility room or bathhouse;
- Wall material (brick, foam blocks, sandwich, timber);
- Floor type (reinforced concrete panels, monolithic concrete, wooden beams);
- Type of roof (attic, hipped or pitched).
Pros and cons of 2-car garages
Often, garages for two cars are built with a reserve - in case of expansion of the family car fleet.
For the vast majority of motorists, a garage is a repair base, a workshop, and a storage facility for a variety of things. Therefore, the actual size of the room often does not coincide with the desired and required size. Many car owners agree that a second seat for a car will never be superfluous. Even if you currently have one car, there is always the possibility of purchasing a second one.
On a note! The width of a single garage should be such that you can easily walk around a car with all the doors open. If desired, you can put a second car in such a room. This is one of the budget options for a double room.
Based on these and other considerations, we can draw conclusions about the “pros” and “cons” of double garages.
Among their advantages are:
- sufficient space to carry out repairs and other work;
- the ability to make both a viewing hole and a cellar;
- you can install a significant number of racks and shelves.
But, despite all the attractiveness of such buildings, they have one significant “minus” - the costs of their construction are in many ways comparable to the costs of building a small house.
Preparatory work
The preparatory work for the construction of a garage structure is not much different from that carried out during the construction of a house.
The first step is to determine the size of the required area and clear it of debris. If necessary, also level the soil. After this, they are marked in accordance with the drawings. If construction involves the creation of a foundation, its location (places for digging trenches or driving piles) is noted.
Construction materials are purchased based on preliminary calculations of the volume of the building.
What to consider when designing a garage
When designing, you should primarily rely on the dimensions
The first and most important criterion for choosing a garage project for 2 cars is its size. People who are not familiar with the specifics of calculations for such buildings, when determining the optimal dimensions, proceed from the mathematical equality: 1+1=2. This is the wrong approach.
It is also wrong to adhere to the principle “the more, the better.” With such a decision, empty spaces are inevitable, which indicates pointless spending on their construction.
In order to spend the budget rationally, several important issues are resolved at the design stage:
- whether the garage will be a separate building or an extension to the house;
- which gates are most preferable: one wide or two “single” ones;
- will there be a cellar in the garage;
- how much area needs to be allocated for a mini-workshop;
- what items will be stored and how many of them are large;
- Is a “rest area” needed?
Optimal dimensions of a double garage
There are a huge number of machines, with a variety of geometric parameters. Building a double garage for two minibuses is not the same as for two cars. In the first case, a larger area is needed. When choosing the size of a garage, you can rely on the experience of the owners of such buildings and their advice .
The following are considered optimal:
- 8x8 m;
- 9.5x6 m;
- 6x7 m;
- 7x7 m;
- 7x8 m.
The dimensions of the building required in a particular case are determined as follows:
- They drive out onto a flat, spacious area.
- They get out of the car and open all its doors.
- In any convenient way, mark the corner points of the rectangle on the asphalt or ground in which the car is placed with the doors open.
- Add 0.8 m to the front or rear (they are necessary so as not to park the car close to the gate and rear wall).
- Mark on the asphalt or ground where the workbench, refrigerator, and household items planned for the garage will be located. Take into account the need for shelving.
- They measure all the distances with a tape measure and make an impromptu drawing on paper.
- To the right or left of the resulting rectangle, add a distance equal to the width of the second car with the doors open on one side. Get the optimal size of a two-car garage.
Attention! To check the correctness of the calculations in the marked area, you need to park two cars, open the doors and make sure that the found dimensions of the future structure are convenient and correctly determined.
Minimum garage sizes for different car models:
- for two small cars – 5x5.5 m;
- 7x6.5 – for minibus and SUV.
It is also necessary to correctly determine the height of the garage. Typically it is 2.4-2.5 m. To obtain accurate data for a specific car, proceed as follows:
- 0.5 m is added to the height of the car to open the trunk;
- take into account the geometric parameters of lighting fixtures that will be located on the ceiling;
- add 20 cm for margin.
If you plan to install a lift in the garage, add at least 2 m to the data obtained as a result of the calculation.
It is also necessary to consider the type of gate that will be installed. If they are roller shutter or lift-and-turn, you will need to consult a specialist from the relevant company to install these structures. Additional under-ceiling space will be required to install the lifting mechanism. It must also be included in the calculation of the optimal height of the garage.
Project of a garage 6x11 m for two cars with a utility block
Emerging difficulties
When building a garage, it is necessary to take into account a number of potential mistakes that can even lead to the destruction of the building, not to mention inconvenience in operation.
- The first problem is improper installation of the gate. It's not just the size, but also the need to strengthen them.
- The second point is the incorrect width of the brickwork joints. It is not allowed to be less than 10 centimeters.
- The third point is the lack of a separate entrance to the utility block. Car owners often do not understand how much more convenient it is to have one.
Taking into account these and other nuances will make using a brand new garage much more comfortable.
Design highlights
You shouldn’t approach garage design without using the past experience of specialists.
When deciding on a design issue on your own, it is recommended to rely on the experience of specialists. They provide the customer with several documents:
- project with drawings;
- sketch (the basis of the project, allows you to visually assess the general appearance of the future building);
- estimate;
- explanatory note (it notes the general conceptual ideas of the project).
All these stages of work will need to be completed independently. The sketch can be neglected, but the modified explanatory note should not be abandoned. It is necessary to record in any convenient way the ideas and considerations that arise in your head regarding the size, appearance, and materials for building a garage. A notepad with a pen or a PC will help with this.
Features of designing garages for two cars with one gate
A double garage with one door is financially more profitable than one with two. For this reason, many car owners choose this layout. There are indeed savings, but they are not too significant.
It is necessary to take into account the fact that the minimum width of the gate will be 5-6 m. It will be necessary to install supports in the center or lay high-strength beams. This entails additional financial and labor costs.
This layout also has other “disadvantages”:
- when one wide gate is opened, the heat quickly leaves the room;
- if their width is not sufficient, you will need to maneuver when parking, which can result in scratches and other damage to the car;
- If the automation fails or other emergency situations arise, it will not be easy to drive the cars out.
Advice! If you plan to heat the garage, it is not advisable to install just one gate.
If the garage width is 6.5 m or less, it is optimal to install one gate . It should be taken into account that they must have stiffening ribs, otherwise, over time, distortion of the panels is inevitable.
For buildings with only one gate, it is highly desirable to have a gate or door
It is important to provide for the presence of a gate. Many who saved on it regret the missed opportunity. Often there is a need to go into the garage, and not drive in or out of it. If there is a gate, the gate will open less often, which will have a positive effect on its service life.
The nuances of designing garages for two cars with two gates
A garage with two doors is a more practical and reasonable option
Most car owners consider having two gates more convenient and financially justifiable.
The main requirements for such a structure:
- opening width is at least 2.6 m;
- the distance between the gates (column) is at least 400 mm wide.
Everyone chooses the type of gate at their own discretion. Electric lifts are the most convenient. When designing, it is taken into account that the gate is installed as an overlay on the walls of the opening or directly into the opening. In this regard, for the first option it is necessary to provide 10 cm on the sides and 20-25 cm on top.
If two gates are installed, four drainage channels will be required. They are necessary to drain liquid from the floor. It is worth noting that in garages with one door only two channels are needed.
In buildings with two gates, swing gates are the least convenient. When opened, the doors take up too much space, will inevitably come into contact with the second gate, and there is a high risk of damage to the coating of both. The optimal choice for buildings of this type is roller shutter or up-and-over gates .
Project No. 7 – garage with room for a kitchen or room with a terrace
A practical solution would be a garage combined with a kitchen and a spacious terrace under a canopy. If there is no need for additional space for cooking, you can instead create a billiard room or a recreation room for guests.
The total area of the building will be just over 86 sq.m. A fairly large area, almost 22 sq.m., is allocated for a terrace under a canopy.
- Wall type – brick;
- Exterior finishing – false timber;
- The roofing material is metal tiles.
The advantages of this type of garage include the presence of window openings both in the part intended for parking cars and in the adjacent room. Please note that the room can be entered both from the garage and from the street. The entrance door is located under a canopy. The entrance for cars is represented by two separate gates.
The disadvantage of this project is the open type of porch. Instead, it was possible to install a small vestibule that would cut off cold air from the living area and help reduce heat loss.
What materials are best to use
The choice of materials for building and finishing a garage is extremely wide. You can use all those that are suitable for the construction of a residential building. First of all, the type of foundation is determined.
Double garages require a solid foundation that can support significant weight loads. This is either a monolithic reinforced concrete slab or a full strip foundation.
The slab is poured independently, since even industrial-type reinforced concrete products will require at least two pieces. This is fraught with warping of the base. If you decide to build a ribbon around the perimeter of the building, you will still need to pour a concrete floor. Therefore, the stove is preferable in any case.
Wall materials
In terms of price-quality ratio, foam blocks or a frame with insulation are best suited
Walls are erected from several types of materials:
- bricks;
- foam or gas blocks;
- concrete blocks or slabs;
- sandwich panels;
- corrugated sheets;
- frame type with insulation inside.
The choice depends on the financial capabilities of the owner and the availability of materials. The coldest and most inexpensive garage is made of corrugated sheets. It is a metal frame covered with metal sheets. It is possible to insulate such a structure, but only from the inside. And according to the rules of heating engineering, internal insulation is much less effective than external insulation.
For this and many other reasons, it is recommended to opt for more worthy materials for building a two-car garage. The most economical options are foam blocks or a frame with insulation (its construction will cost less than using purchased sandwich panels) . If you plan to install two gates, you will need to build a beam made of brick, concrete blocks or foam blocks between them.
The most solid buildings are brick or concrete. This is the standard solution for single or double garages. Significant financial investments will be required, but they are fully justified. Buildings made of brick and concrete are the most durable. But you can’t call them warm. In this they lose to frames and buildings made from sandwich panels. Therefore, they require insulation, which is installed under the cladding material of the external walls. Foam plastic or mineral wool slabs are chosen as insulation.
Roofing materials
Roofing materials include corrugated sheeting, slate or ondulin.
The choice of roofing materials is as wide as that of building materials. The most popular:
- metal tiles;
- corrugated sheeting;
- ondulin and its analogues: Aqualine, Bituwell, Ondura, Nuline;
- flexible tiles;
- slate is flat and wavy.
The most economical methods of roofing are using ondulin and slate . In terms of price, they are relatively comparable, with a slight advantage in favor of the second. However, in terms of quality and aesthetics, ondulin wins. The labor intensity of laying these materials is the same. No special knowledge required.
The same cannot be said about metal tiles and flexible tiles. Installation of these roofing materials requires both knowledge and skills. Only a master can lay soft tiles without distortions. A beginner will have to study the technology of work and become familiar with its nuances.
Corrugated sheeting is simpler and more convenient to install. It is as reliable and durable as all the roofing materials listed above. It is important to lay the first canvas correctly; all subsequent ones are attached, focusing on it. Roofing made from corrugated sheets will cost less than roofing made from metal or soft tiles. There is no need to invite craftsmen, since all the work can be done independently.
Stages of construction of the facility
Main stages of garage construction:
- preparatory work;
- construction of the foundation;
- construction of a basement;
- walling;
- construction of floors, if necessary;
- roof construction.
The foundation is erected based on the size of the structure and its expected weight. As noted above, a brick building requires a more powerful foundation than a frame building. Some garages are built with plinths, so they are equipped immediately after the foundation is ready.
The walls are erected taking into account the type of building - whether it is one-story or has an additional floor. This point also affects the construction of the roof, including the choice of its preferred design.
Types of roof of attic superstructures
Before we talk about how to build a two-story garage, let's consider what type of attic is built as a superstructure on the garage. The most popular options are structures with single-pitched and gable roofs.
Superstructures with a sloping roof type and multi-level slopes will be more expensive, while the useful area of such a room does not increase due to changes in the roof structure.
Let's take a closer look at the characteristics of various types of roofing devices:
- Single pitch roof. The most cost-effective and easy-to-use roofing option. The main thing is to make the angle of the structure convenient for the removal of snow and other precipitation. Otherwise, it may not withstand the load and break.
- Gable roof with symmetrical pitches. One of the inexpensive types of roofs that can be used to equip attic extensions. As a result, this project will look like a house from a child’s drawing.
- Gable roofs with rafters at different levels are also called asymmetrical in construction. From a design point of view, such projects look very interesting, unbroken. At the same time, during the construction of this roof, calculations are required, since this is not a completely typical type of development. Therefore, before using this idea, be sure to consult with qualified developers.
- Broken type, half-hip. It is also one of the popular types of roofing, due to which you can slightly increase the volume of the room. The implementation of such an idea is a rather labor-intensive process, since it requires installation of the rafter system at angles and their correct fixation.
- Roofs with external dormer windows. They differ from the classic gable type only in the installation of vertical dormer windows on the surface of the roof itself.
The main material in the construction of attic superstructures is timber. Due to this, the second floor, erected above the garage, will be both strong and light, without putting a large load on the foundation and walls of the garage itself.
Bottom line
Summarizing all of the above, I would like to summarize:
- Construction of a two-story garage, or rather an addition to an existing second-floor structure, is not such a labor-intensive process. However, it requires compliance with a number of rules and conventions, starting from calculating the foundation for its strength and ability to withstand additional load from the superstructure and ending with the legal legitimation of the second floor being built.
- In addition, in the process of creating a two-story garage, it is worth thinking about the correct structure of the foundation support, the construction of strong and reliable walls, as well as the preparation of the attic for the selected tasks.
- You should also decide on the materials and design of the roof. Before starting construction work, it is important to draw up a competent construction plan, noting doors, windows, communications.
We hope the information provided will help you achieve your goals in the best possible way. I wish you success!
Is it possible to legalize an extension over a garage?
So, we have already figured out how to build a second floor in the garage. Now let's look at the legal aspect of this issue.
Currently, every change to an already erected building must be legalized. That is, in the case of expanding the area of the premises and carrying out other actions related to changing the configuration and area of the building, you must have legal permission to maintain a detailed work plan.
As legal practice shows, today it is extremely difficult to obtain permission to retrofit a garage with a second floor. Even if you have all the necessary documents confirming ownership of the structure and land, it is not always possible to legalize its conversion.
At the project approval stage, it becomes necessary to provide certain evidence that the structure being constructed does not in any way infringe on the rights of other persons. Also, to obtain permission, you will need to have a superstructure project approved by the architectural bureau.
In most cases, the addition of a second floor above the garage goes through all stages of legalization during the judicial review of the case after the superstructure has already been erected.
Ventilation and power supply device in the superstructure
After installing a two-story garage, it’s time to move on to equipping the attached room with a staircase and installing a floor surface. The inside of the room is plastered, and the walls are painted in any color you like.
Other interior finishing options are possible, but most of them entail an increase in load on the foundation and walls of the underlying room. And this, in turn, can lead to divergence of the walls and subsidence of the foundation, which will negatively affect the durability of the structure being built and its strength characteristics.
In the event that the second floor was completed with the purpose of establishing a work workshop in it, then the premises must be equipped with high-quality ventilation and heating. Comfortable temperature and humidity levels are impossible without an air exchange system.
In principle, even if the superstructure is equipped for living in it, these communications should also be taken care of. But if the room will be used only for storing tools and work equipment, then there is no need for communications.
There are several options for ventilation in rooms of this kind:
- Installation of valves on doors and windows of the room.
- Exhaust device under the ceiling.











