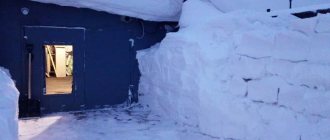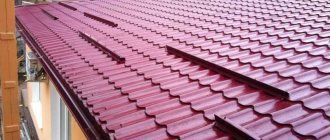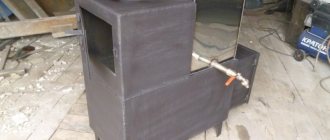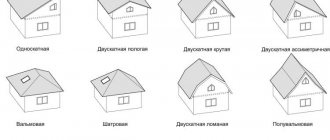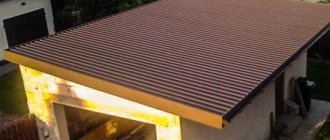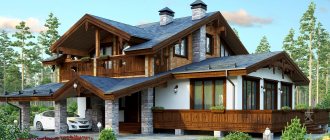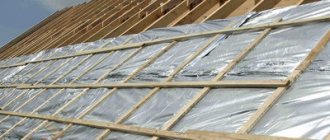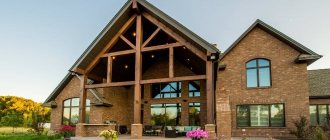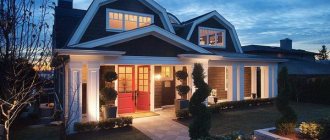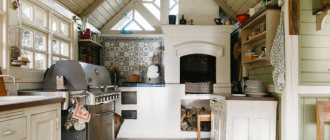Probably no one will argue that erecting a roof is one of the most important stages in the construction of a building. To assemble and install a rafter system, a thorough study of the technology of fastening elements, methods of calculations, as well as possible variations of relevant materials is required. In addition, experience is required.
The most popular solution for various buildings is a roof with two slopes. How to make a gable roof? All the details are in this article.
One-story houses
Photo: trendir.com
The project of the original small cottage in the photo was implemented on the island of Terschelling in the Netherlands. This is a summer house made of cedar beams, designed for relaxation by the sea. It stands out against the backdrop of the dunes with its very unexpected design. This type of architecture is a good example of how the topography of the landscape determines the height of the house - the sea should be visible from the attic windows.
The small summer house in the photo is a wooden architecture originally from Austria. The building is “dressed” in wood from the tip of the roof to the ground - the plank cladding of the facades extends to the roof and looks very unusual. The cottage's gable roof has no overhangs and perfectly completes its minimalist appearance.
Photo: Chartered Architect
The most common version of a wooden prefabricated house in Scandinavian countries is a cubic-shaped cottage with a gable roof and a glazed pediment.
Photo: trendir
Two slopes with different slopes are a rational solution for a small frame house with an attic, allowing you to illuminate the attic space and organize a full-fledged bedroom or children's room there.
Photo: Painted Rusted Roofing
The gable seam roof is organically woven into the design of private houses, bathhouses and gazebos in country style, sheathed with colorful rustic boards.
Another example of architectural harmony is a one-story log house under a colorful seam roof with fragmentary rusting, made in production conditions.
See also: Cottage interior design: 60 photos in a modern style
Basics of geometry
To understand how such a roof is constructed, you need to consider these properties and compare photos of the two types of structures. Since we are talking specifically about the gable variety, in a profile section this shape always forms a triangle. The upper ceiling of the building is the base of the figure and serves as the supporting surface of the structure. The roof slopes are the sides of the triangle.
Looking at the symmetrical roof (first photo), you can see that the inclined surfaces are equal in length and are at the same angle to the base of the triangle. The ridge, hiding the intersection of the slopes, is located exactly in the center of the building and passes through the axis of symmetry. A multi-slope design is characterized by different lengths of slopes and different angles at the base (second photo). This concept is the result of a geometric transformation. There is a proportional relationship between the elements of the triangle. If you change one, all the others are changed.
Photo No. 1 - gable roof with identical slopes
Based on this dependence, the roof structure under consideration has two main parameters: the length of the slopes and the slope. Using this name, the latter value would be correctly calculated as a percentage. To do this, you need to calculate the tangent of the angle at the base of the roof, multiplied by 100%. However, for convenience and quick understanding, degrees are most often used as a unit of measurement. Thus, each slope of an asymmetrical roof is characterized by a separate length and slope.
Photo No. 2 - roof structure with different slopes
Two-story houses
The versatility of a gable roof lies in the fact that it can complement the architecture of a house built from any material: wood, brick or concrete.
Photo: proroofingsv.com
For private estates that include several buildings, multi-level gable roofs with the same slope are best suited.
The gable roof of the main house can be combined with the hip roof of an extension - porch, veranda, terrace or garage.
See also: Hip roof: 65 photos of private houses
Ultra-modern gable roofs
Photo: homedit.com
The architecture of the one-story house is created on a contrasting combination of ultra-modern metal frame with continuous glazing and reed roofing. Metal beams seem to grow from under the thatched roof and symbolize the symbiosis of progress and tradition.
Photo: contemporist
The originality of the modern cottage in the photo lies in the absence of any covering on the gable roof. Both the walls and the roof of the house are cast from monolithic concrete. An interesting detail of the architectural concept is the square and rectangular slots in the roof slopes, which provide access to light onto the balconies and terraces.
Photo: Daily TV-Shows for You
Rusty metal in the design of the house in the photo is not a sign of neglect of the building, but a stylish trend of recent years that came to us from America.
The cascading roof project in the photo was created on the basis of a gable structure and implemented using artificially aged corrugated sheeting.
See also: Beautiful interiors of cottages: 60 photos inside country houses
Installation of rafters
Before installing the rafters, you need to secure the Mauerlats with anchor bolts, attaching them to the longitudinal walls of the house. After this, you need to select the cross-section of the rafter legs, which depends directly on the length of the legs, the distance between them at the installation stage. It is necessary to choose the optimal, rational distance so that the amount of insulation waste is minimal.
Procedure for installing rafters:
- It is necessary to make a template for assembling the roof truss. For the template, it is enough to take two boards (the length of one of them should be similar to the length of the rafter leg), which are connected with 1 nail on one side.
- This structure is laid with its free edges on the supports where the rafter legs will rest. The resulting angle will be the angle of inclination, which is fixed with nails and a crossbar.
- Now we are making a second template for mounting cuts on the rafters; it is best to make it from plywood.
- The rafters receive mounting cuts, after which they are connected at an angle of inclination of the slope. The resulting triangle is a roof truss. The structure is placed on the roof and fastened to the Mauerlat.
- The 2 end gables of the truss, which are supported by struts, need to be installed in order for them to be installed and used correctly.
- It is necessary to stretch the cord between the trusses, indicating the place where the ridge will be installed, and also with the help of it the level of the intermediate rafters will be determined.
- After this, another number of trusses are lifted and installed, which should be located at a distance of at least 60 centimeters from one another.
- If the roof structure turns out to be too large, then it needs to be strengthened with a crossbar, support or struts.
- The ridge beam must be installed on special supports, after which a number of rafters (short, diagonal and intermediate) must be attached to it.
broken roofs
Broken gable roofs are usually used if the cottage design includes a balcony, porch or veranda. In this case, one of the slopes turns into a flatter plane above the extension.
Broken roofs of bright colors are colorfully combined with the rustic style of houses built from logs and timber.
Gable hip roof
A gable hip roof is also called a half-hip roof - it has truncated slopes and is optimally suited for regions with difficult weather conditions: heavy snowfalls, showers, winds.
An important feature of half-hip and hip roofs is the complex design of the rafter system, which significantly increases the cost of building a private house, especially if it has a complex layout, as well as extensions, bay windows, and balconies.
Construction Tips
Developers often make mistakes when constructing pitched roofs. Here are the most common ones:
- Determining the angle of inclination of the roof slopes “by eye” can result in the collapse of the roof. Mandatory compliance with SNiP 2.01.07-85 standards when calculating the slope of the slopes will allow it to withstand local snow and wind loads.
- The use of undried and untreated lumber with antiseptics leads to a short service life of the rafter system. You need to purchase timber from places where the wood is stored under a roof and already impregnated with antiseptics.
- Saving on fastening fittings can lead to irreparable consequences. It is better to “overdo it” with fasteners than to underinstall it.
Houses with an attic
Projects of houses with an attic are distinguished by the practicality of the planning solution - in such a cottage the entire internal space, including the attic space, is used to the maximum.
Window openings can be cut into the plane of the attic roof or be designed in the form of dormer birdhouse windows, as in the photo.
Photo: metalroofingsalesinc.com
The house with attics in the photo attracts attention with its modern appearance with echoes of rustic style. Here attics are provided not only above the first floor of the main building, but also above the garage.
See also: Beautiful mansard roofs of private houses: photos, design examples
Let's sum it up
What should the roof slope be? Depends on four factors:
- snow load;
- windage;
- type of roofing material;
- purpose of the under-roof space.
To reduce the snow load, it is better to make the slopes steep - at an angle of 60° or more, it is zero. But such a roof is rarely made, so the minimum possible roof slope is calculated based on the permissible load on the structure.
Since to reduce windage it is correct to make the roof slope small, this parameter conflicts with the previous one. Therefore, in regions with normal wind loads, it is optimal to make the roof slope 30-45°.
In addition, many types of roofing materials have minimum and maximum permissible installation angles. The slope is also affected by what will be under the roof: an attic or an attic.
Roofs from Ondulin
The gable roof made of green Ondulin looks harmoniously paired with wooden facades made of timber.
The two-story house with an attic in the photo was built in Colombia, and its modern architecture, which has some ethnic motifs, is successfully emphasized by a gable roof made of brown Ondulin.
The house on stilts in Malaysia is an interesting example of how traditional island architecture is combined with modern roofing such as Ondulin. The soft green facades of the cottage subtly harmonize with the darker, green color of the gable roof.
The architecture of a spacious two-story mansion in the Philippines received a second wind thanks to the renovation of the roof using terracotta-red Ondulin.
Ondulin is widely used in the construction of children's playgrounds - gable roofs for slides and children's houses can be easily assembled with your own hands.
A gable roof made of green Ondulin will add a cheerful accent to the design of a playhouse for children built on a country plot.
See also: Ondulin: Beautiful photos of house roofs, types of roofs
Roofing from Onduvilla
Onduvilla's uneven terracotta-brown shade, combined with its characteristic relief, perfectly imitates the appearance of a classic ceramic tile roof.
The natural brown tones of Onduvilla perfectly set off the white facades and subtly combine with wild stone masonry, such as slate.
You can always choose a color for the roof from Onduvilla that will harmonize with the brick walls, be it beige, peach, terracotta or red brick.
The house in the photo with a gable multi-level roof made of sandy yellow Onduvilla subtly harmonizes with the surrounding nature: both due to the configuration and due to the tint palette.
Roofing from Onduvilla can emphasize the originality of Russian architecture - in the photo you see a log house with a green gable roof, which seems to merge with the natural environment.
The gable roof from Onduvilla became the logical conclusion for the design of a timber mansion built in the UK.
The photo shows a cottage community in China, where all the houses are covered with Onduvilla.
A wooden house made of pine beams, white joinery and a brown gable roof is a traditional combination for a country cottage in a country style. In this trio, an important place is given to roofing from Onduvilla under classic tiles.
The gable roof from Onduvilla became a successful addition to the painted facades of a summer house built in Korea.
See also: Beautiful brick cottages: 60 photo ideas
Types of rafter systems
There are two of them: hanging and layered. The first type, in which the upper ends of the rafters rest against each other, and are fastened together. To increase the strength of the connection and the reliability of the structure, a tightening is often installed between them.
The second type is legs resting on a skate. They can also be tightened if the goal is to increase the load-bearing capacity of the entire system.
Attention! The tightening functions for the hanging variety can be performed by the floor beam on which the legs rest.
Hanging and layered rafters Source kayabaparts.ru
See also: Contacts of construction companies that offer roof calculation, installation and repair services.
Metal roofs
Photo: nikas-trade.com
Metal tiles almost reliably imitate their ceramic counterpart, but at the same time they are much cheaper. Gable roofs made of metal tiles not only look catchy, but also harmonize perfectly with brick and log facades.
The photo shows a private house with a roof of an interesting two-level design, implemented using metal tile roofing.
Many color and texture varieties of metal tiles allow you to choose a roof for any architectural style: classic, modern or rustic.
Selection of roofing material
Each roofing material has its own characteristics, which can negatively affect both the comfort of residents and the building. Therefore, its choice must be approached with special care.
Metal tiles
It is represented by galvanized steel sheets having the profile of traditional tiles. To increase resistance to negative environmental factors and extend service life, it is protected with a polymer coating.
Metal tiles are lightweight (1 m²/3–5 kg) and easy to install. Available in a wide range of colors.
Disadvantages: noise effects when it rains.
Soft roof
The soft roof is based on fiberglass covered with a layer of bitumen. Thanks to its flexibility, it can be easily laid on uneven surfaces. Eliminates moisture penetration and provides good sound insulation.
Disadvantages: during installation it requires additional lining.
Composite tiles
A material with a multilayer structure that combines the advantages of ceramic and metal tiles. Does not create difficulties during installation. Provides good heat and sound insulation. Composite tiles are resistant to moisture and fire.
Disadvantages: high installation cost.
Corrugated sheet
Profiled sheets of galvanized steel. To improve resistance to negative environmental influences, it may have a polymer coating. It has high bending strength. Provides quick installation. Does not create problems during repairs.
Disadvantages: low sound insulation.
Ondulin
An exact copy of slate with an organic base (cellulose). It features simple and quick installation. Prevents moisture penetration. Creates excellent sound insulation.
Disadvantages: not resistant to fire.
Corrugated roofs
A gable roof made of corrugated sheets is a budget-friendly type of metal decking that has good wear resistance and a fairly beautiful surroundings.
Photo: cortenroofing.com
In the architecture of modern cottages, corrugated sheeting is often used not only as roofing, but also for cladding facades.
A fashionable trend in individual construction is gable roofs made of rustic corrugated sheets, which are subject to artificial rusting and aging.
Selection of insulating films and insulation
Almost any roof, including a hip roof, needs high-quality hydro- and vapor barrier. In addition, insulation is also included in the roof insulation cake.
Vapor barrier
Roof vapor barrier is designed to protect insulation from the harmful effects of evaporated water. Thanks to it, the formation of condensation and waterlogging of the thermal insulation layer is eliminated.
Polypropylene film, film with aluminum foil and membranes with different vapor permeability are used as modern materials for vapor barrier.
The most popular manufacturers of such materials include the companies Tyvek, Juta, Folder, Delta, etc. In addition to protection against steam, the products of these companies prevent the penetration of moisture and prevent heat loss.
Waterproofing
Waterproofing protects the structure from the negative effects of precipitation. High-quality materials do not allow moisture to penetrate, even with significant temperature changes. Waterproofing prevents damp walls and mold formation. Today, the previously widely used glassine and roofing felt are being replaced by polymer materials.
The most widely used waterproofing materials are Tyvek, Izospan, Delta, Fakro, etc.
Insulation
Among modern thermal insulation materials for roofs, the most widespread are foam plastic or its liquid equivalent - penoizol, as well as mineral wool.
The first one wins in terms of price and availability. While environmentally friendly mineral wool is guaranteed to retain heat, ensure air circulation and allow you to insulate the most inaccessible places.
Green gable roofs
Photo: Greenroofs.com
A green gable roof is an excellent option for a wooden country house - this way the building completely merges with the natural environment and looks simply charming.
Photo: mychickentracktor.com
In addition to its aesthetic appearance, a green roof has many advantages - it protects the house from cold and heat, purifies the air, and absorbs extraneous sounds. On such a roof you can create a small vegetable garden or flower bed.
In Iceland, on the Faroe Islands, houses are traditionally covered with a layer of peat and a green lawn is grown, and to make the grass easier to cut, the roof slopes are made quite flat.
Even the two-story office buildings in Tórshavn, the capital of the Faroe Islands, boast green roofs that set off the reddish-brown facades in an original way.
Photo: The Family Adventure Project
Black houses under gable green roofs - this architecture has a deep meaning. In the Arctic Circle, where the sun is a rare visitor, black walls absorb thermal energy as much as possible, and the soil cover on the roof helps retain heat inside the building.
See also: Beautiful roofs of private houses: photos, design options, views
