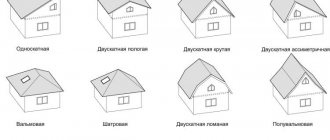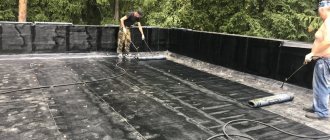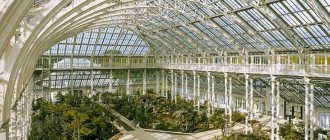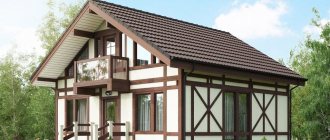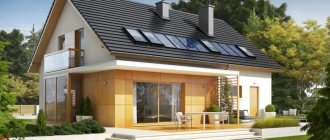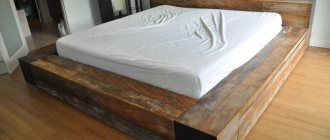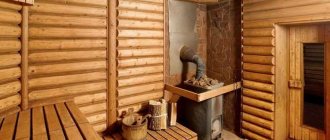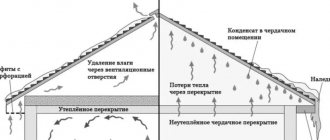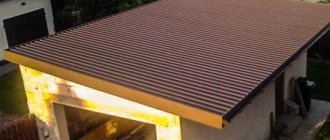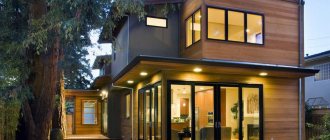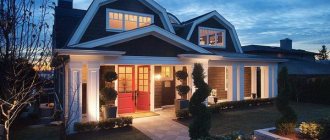1. Architectural features of a chalet-style roof 2. Advantages and disadvantages of a roof 3. Chalet roof design 4. Rafter system 5. Shed roof in a chalet style 6. Roof angle 7. Roofing materials 8. How to make a chalet roof with your own hands Country cottages in architectural style, chalets have become the hallmark of an estate in the countryside and fit well into natural landscapes. A characteristic feature of the design of such houses is a large sloping roof with protruding edges. For the construction of the roof, a project is first developed and calculations of the structure for loads are made.
Architectural features of a chalet style roof
Initially, a chalet was called an alpine house made in a rural style. Such buildings are found in the mountains of Austria, Switzerland and France, and are intended to shelter travelers and shepherds during bad weather. The chalet differs from other architectural trends in its multi-tiered building construction system and a wide flat roof protruding beyond the walls. The first floors of houses are usually made of stone, and the upper and attic floors are made of wooden materials. The chalet-style structure has a sloping shape with a slight angle of inclination, protecting buildings from wind, rain and snow. The upper floor is made without a solid ceiling and is combined with the attic space.
Average prices
Prices for such projects depend on the construction volume and the type of material used, both for the stone and wooden parts. The cheapest projects from foam blocks and frame walls.
Important. In order for the price to be the most optimal with high guarantees, it is advisable to order a chalet house with a turnkey terrace from one contractor, from design to commissioning.
Average prices for chalet houses with a terrace:
- IMATRA project, one-story, brick + laminated timber, area 61 m2, RUB 1,893,550.
- KEMI project, two-story, blocks + laminated timber, area 100 m2, RUB 2,215,850.
- Project BAVARIA, two-story, blocks + frame, area 135 m2, RUB 1,350,000
- Project BLACKWOOD, two-story, blocks + laminated timber, area 118 m2, RUB 1,690,000.
Advantages and disadvantages of roofing
Thanks to their wide design with overhanging edges over the walls, Alpine-style roofs provide reliable shelter for walls, foundations and basements from precipitation. The spread of the beams is 1-3 meters, so the water flow during rain occurs far from the boundaries of the house. Thanks to this, the walls on the lower floors do not become damp, which extends the service life of buildings. In the winter season, due to its flat shape, the roof retains fallen snow for a long time, which serves as an additional layer of heat protection and sound insulation. In summer, it protects windows from bright sunlight, keeping the house pleasantly cool.
Main advantages of the design:
- resistance to wind and snow loads;
- simplicity of the rafter system;
- possibility of installing solar panels;
- does not require installation of a drainage system;
- under the walls there is a lot of space for balconies and terraces;
- beautiful view.
The disadvantages include the high consumption of materials and the significant weight of the structure. To increase the stability of the structure, supporting consoles are installed on the walls, which will become supports for hanging elements.
Video description
About the intricacies of filing overhangs in the following video:
The classic, time-tested roofing covering for a house with a roof down to the ground is shingle (shingle). These high-quality wood shingles are made from hardwoods (oak, cedar, spruce or larch). Exclusive wooden covering harmonizes with any landscape environment and has ideal properties:
- Dry wedge-shaped dies weigh little and do not create excessive load on the walls and foundation; their use does not require strengthening the rafter system.
- Characterized by low thermal conductivity , which allows you to effectively retain heat in the house.
- A shingle roof absorbs noise well during rain , perfectly insulates from precipitation and does not freeze over with ice crust.
Soft roof Source pinterest.com
- Natural material helps regulate the microclimate in the house and keeps it comfortable throughout the year.
- The highest quality shingles are considered to be shingles made from larch , a tree known for its particular resistance to rotting. Larch shingles have a beautiful structure, a pleasant shade and do not require protective impregnation.
- To fasten the wooden roofing of a chalet, wooden dowels (cylindrical fastening rods) or dowels (wooden nails) are used. This method is as close as possible to alpine technology.
Chalet roof structure
The basis of the chalet roof is the rafter system. The triangular shape of the trusses gives the structure maximum rigidity. The classic version of the chalet is made with a symmetrical gable roof. All slopes have the same length and protrude from the walls at an equal distance. Modern architectural trends allow the construction of original asymmetrical structures. Consoles are installed under the hanging parts, which perform a decorative and supporting function. For large massive roofs, the installation of a reinforced belt is additionally required.
Rafter system
The chalet frame is characterized by a massive, heavy structure. Roof beams protrude beyond the walls by 1-2 m. Each beam is fixed to the wall with a special bracket. A strapping is attached to the ends of the rafters, which serves as a support for the roofing materials. The basis of the rafter system in brick houses will be a reinforced belt with the Mauerlat attached to anchors. The Mauerlat support element is designed to fix the lower part of the rafters; it consists of horizontal logs attached to the walls.
Nuances of construction
The most correct option for constructing a terrace for a chalet house is when it is initially planned by the project, then the loads will be correctly calculated and a sufficient foundation will be selected taking into account the weight of the house and the characteristics of the soil. With this approach, the house and terrace will be built on the same foundation, connecting them into a common structure.
Note. It is much more difficult to build a terrace when the house has already been built; in this case, you will have to decide whether to combine it with the main building or make it independent.
Features of constructing a timber terrace in a chalet house:
- The preferred foundation is strip or pile. In the latter case, the distance between the piles is 2 m.
- Walls can be erected using various technologies, but frame is preferable. After completing the laying of the 1st row of beams, logs are cut into them and grooves are made for the load-bearing posts from 100x100 mm timber, at the ends of which a tenon is cut out for fastening the straps into the grooves.
- All elements are combined into a single structure with metal corners. The walls are covered with eurolining or block house.
- The terraces of the chalet houses are traditionally left unglazed.
- To enter the terrace, a technological opening is left for installing the door.
- The logs for arranging the floor are cut into the lower frame of the terrace or laid on a columnar or strip foundation.
- In order to simplify the installation process, it is recommended that the number of supporting frame pillars correspond to the number of foundation piles.
- The flooring on the first floor is laid directly on the joists; for this, terrace boards from 18 mm are used.
- It is advisable to purchase a floorboard from larch, which is more wear-resistant and less susceptible to changes under the influence of atmospheric water.
- Regardless of the type of wood, the boards are treated with antiseptics.
- At the final stage, the terrace is primed and covered with paint or varnish.
Important! Paintwork on decking in open-air terraces must be renewed annually.
Roof angle
The angle of inclination of the chalet roof is calculated during the development of the project, taking into account the climatic conditions of the region, the choice of roofing materials, and the amount of precipitation. It is 25-30º and forms a large attic space. Sloping structures are made with a reinforced rafter system, as they experience increased loads under the weight of snow.
Modern chalet-style trends allow for high roof structures and steep slopes. A large angle of inclination of more than 45º increases the area of space under the roof and is used to arrange another residential floor. With a steep slope, snow does not linger on the roof, so additional reinforcement of the structure is not required.
Details
Chalet roof installation
In order for a wide roof to look beautiful, presentable and not look like an alien element to the house facade, its design is carried out on the basis of traditional ideas and proportions. A chalet roof project, in which the structure is created on the basis of accurate load calculations, including the following elements:
- The structural basis is the rafter system, which is made from a triangular truss, and it provides the maximum degree of rigidity. The long triangular side, with the inclined beam serving as the base for the roof covering.
- If the roof created according to the project is large enough (a project for a huge house), the rafter system must necessarily rest on a reinforced belt, which will be equipped before installation work. It is necessary to install a Mauerlat on it, and the basis of the future rafter system.
It wouldn’t hurt to order a country house design service, and it’s worth communicating with company representatives in advance to choose the ideal roof for yourself.
- The overhangs and canopies of a chalet-style roof structure protrude significantly beyond the boundaries of the house. The beam length in modern projects is calculated so that their ends are necessarily extended beyond the façade boundaries by a maximum of 3 meters on all house sides. On the walls you need to fix metal brackets that will fix the beams on the wall surface.
- The characteristic elements of the chalet roof, the consoles, will play an important decorative and supporting role. They are mounted under eaves, on side walls. In order for the consoles to be functional, when arranging the ledge, it is recommended to extremely carefully calculate all permissible loads.
- Long overhangs can darken the windows, and this may not always be acceptable. For this reason, the design of the protruding canopy over the windows must be designed with a lattice structure, which does not prevent sunlight from entering the room.
- The rafter system will serve as the basis for the sheathing, and it is necessary to assemble the roofing pie and lay the roofing material on it.
The rafter length is determined based on the basic roofing parameters, its dimensions and the pitch angle. The width and length make it possible to determine the roof area of the chalet, and the angle of the roof will depend on certain parameters, including the characteristics of the regional climate (precipitation distribution and amount) and the roofing material intended for use. If the region has long and snowy winters, reinforcement of the rafter system is required. Its slope angle is more than 45 degrees; the snow load should not be taken into account. It is worth finding contacts of construction companies that offer turnkey construction services for country houses.
Materials for the roof of an alpine house
The practicality of the chalet roof lies, in addition to everything else, in the presence of an attic space. To equip a residential attic, you will need materials that can provide reliable thermal insulation and a comfortable life for the owners. At the same time, in order to maintain the beautiful and elegant appearance of the Alpine house, materials of natural origin are used as the finishing coating, including:
Shingles are a durable type of material with high aesthetic value, which looks like wood plates (another name is wood shingles). The main disadvantage that limits its use is the high price, which is why this design can be classified as an elite type of construction.- Clay tiles - a tiled roof fits perfectly into the style; most shades of the material perfectly support the style of the traditional way of life. The material is also distinguished by a long service life, high thermal insulation characteristics, beautiful external design and noticeable weight. The use of ceramics will require strengthening the rafter system, which means an increase in the budget.
In addition to materials of natural origin, this type of roof can be covered with:
- Ondulin - pressed sheets of cellulose with bitumen impregnation are affordable, weigh little and perfectly protect from atmospheric moisture.
- Flexible (that is, soft) tiles are a multilayer material, beautiful and light in appearance, easy to maintain and install. When choosing flexible tiles, you should remember that their service life is from 25 to 30 years.
- Composite tiles - this roof, stylized as shingles, does not go out of style and perfectly protects the space under the roof.
- Metal tiles - they are not recommended for use in chalets. This is due to the limitations of such a material - with inclined angles characteristic of DIY chalet-style roof structures; Snow will be retained on a metal tile roof, and under its weight the surface will sometimes become deformed and lose its tightness.
A time-tested and classic covering for the roof of a house with a roof down to the ground is shingle. These high quality wooden shingles are made from hardwoods (cedar, oak, larch and spruce). An exclusive wooden covering will harmonize with all landscape surroundings and has ideal properties:
- The roof from the goat perfectly absorbs noise during rain, and also perfectly insulates from precipitation and will not freeze over with a crust of ice.
- It is characterized by low thermal conductivity, which makes it possible to effectively retain heat in the house.
- Wedge-shaped dry dies weigh very little, but create a strong load on the base and walls, and their use does not require reinforcement of the rafter system.
- Material of natural origin helps regulate the microclimate in the house and also keeps it comfortable throughout the year.
- The highest quality shingles can be considered shingles made from larch, a wood known for its particular resistance to rotting. Larch shingles have a beautiful structure, a pleasant shade and do not require protective impregnation.
- To fasten the wooden roofing of a chalet, wooden dowels (cylindrical fastening rods) or dowels (wood nails) are used. This method corresponds to the maximum with Alpine technology.
By the way, when arranging the roof, you should think in advance about how you will clear it of snow.
Nuances of insulation
The process of insulation is an indispensable component of the process of arranging a chalet-style roof, because residential premises are located underneath it. An unusual option for making a heat-insulating layer is to use dry reeds. A material that can hardly be called classic - it is unlikely that it was used in the Alps. But fans of eco-style can consider it as a high-quality alternative, especially since reed is a heat-intensive, lightweight and very durable raw material. Sheaves or mats are made from reeds, which will be laid between the rafters, and hemmed underneath with clapboard or plasterboard. Due to its structure, reed insulation is perfectly ventilated and will not allow condensation to form. Industrial materials, for example, polystyrene foam or mineral wool, are also suitable for thermal insulation. The roofing pie should always include a layer of air between the roof and the insulation, as well as a layer of vapor insulation. Violation of the rules can lead to slower air circulation in the space under the roof, the appearance of condensation, the formation of mold and premature destruction of wood elements.
Roofing materials
The chalet designs involve the arrangement of an attic on the top floor. Natural roofing materials will help create comfortable living conditions for people. For insulation, standard mineral slabs or ordinary reeds are suitable. The reed stems are placed tightly between the rafters and hemmed underneath with clapboard or plasterboard. Natural materials allow air to pass through well and do not form condensation or dampness.
Traditional roofing materials for the chalet style include wood shingles made from larch, oak, aspen or cedar. It is attached to the roof deck using special wooden nails. The advantages of the material are its attractive appearance, good thermal protection and sound insulation. The disadvantage of wooden shingles is their high price, so other types of roofing materials are often chosen. To arrange the roof you can use:
- bitumen soft roofing;
- flexible ceramic tiles;
- sand-cement tiles;
- composite materials, stylized as wooden shingles.
Metal tiles are not recommended for small roof slopes, as they can become deformed under snow pressure.
How to make a chalet roof with your own hands
The roof construction process begins with preparation. Before installation work, a project is developed, the shape and dimensions of the structure are determined, the angle of inclination is calculated, and materials are selected.
The construction of a chalet-style roof consists of the following work:
- installation of the Mauerlat and ceiling beams;
- fastening beams to the wall with anchors;
- installation of edge pairs of rafters and ridge girders;
- strengthening the rafter system with horizontal beams;
- installation of cornice strips, jibs, fillies;
- sheathing padding;
- laying roofing materials.
Competent calculations and correct installation guarantee a long service life of the roof. Strong, stable structures will provide reliable protection for your home from bad weather.
