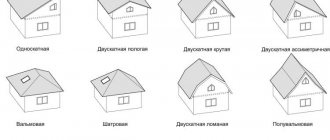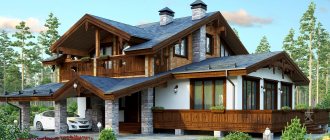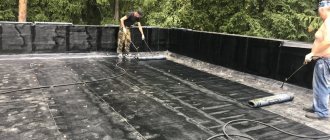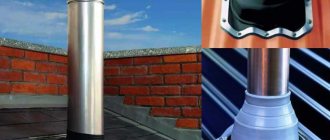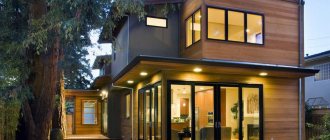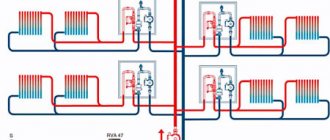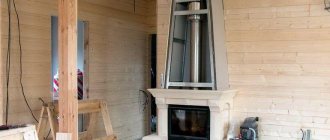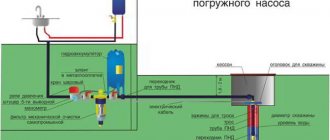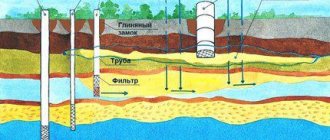Contrary to popular belief, insulating a cold roof is not so easy. The fact is that cold and warm roofs are different engineering structures, the choice between which should ideally be made at the stage of designing a house. In general, converting one to another may require costs comparable to the cost of installing a new roof. However, there are conditions under which, at the stage of design and construction of a house with a cold roof, subsequent insulation will indeed be easier and cheaper. Let's try to figure out what is needed for this.
Construction of a country house is quite an expensive undertaking. And it is not surprising that in most cases we dream of certain houses, but build completely different ones: smaller in area, simpler in configuration and layout.
“Very often, at the construction stage, homeowners lack funds, so they build a cold attic in order to insulate the roof later, investing additional money in an already inhabited house,” says Roman Ustimenko, specialist. Indeed, insulating the ceiling of the last floor instead of installing a warm roof will cost much less. There will be some savings later on heating, too, because... A room unused in winter will not have to be heated additionally.
However, it is a very common situation when, already during the operation of the house, plans for using the attic change. As a rule, the need for roof insulation arises due to the lack of space on the main floors and the resulting intention to build an attic under the roof.
Design differences between cold and warm attics
The under-roof space is operated in different modes, depending on its purpose. If this is a living space, then in order to retain heat in it, thermal insulation of the entire roof, which plays the role of ceiling and walls in the attic floor, is required. If it remains cold, only the ceiling that separates this space from the upper floor needs insulation.
Another important point is attic ventilation, which is necessary for constant air exchange, removal of wet steam and prevention of condensation, which has a detrimental effect on wooden roof structures and insulation.
The diagram shows what happens when a cold attic is installed incorrectly Source sense-life.com
According to the laws of physics, lighter warm air masses, together with water vapor, rise to the ceiling, displacing heavy cold air, which descends. If there is a heated room above the ceiling, then the air pressure on both sides of the ceiling is approximately equal, and heat does not escape from the room through the ceiling. If the roof is not insulated, it finds any cracks and tends to evaporate.
It is useless to insulate the roof; without heating, the temperature in the attic will be very close to the outside temperature. Because insulating materials themselves do not heat the room, but only retain heat in it. The only correct solution is to stop the upward heat flow by laying a thick layer of insulation on the ceiling. It will be protected from water vapor and moist air penetrating from below by vapor barrier and high-quality attic ventilation in a private house. And from condensation - a waterproofing membrane laid under the roof.
These are general principles. Now let’s learn more about all the intricacies of constructing a cold attic.
Summary
The design of a cold roof is similar for all types of finishing coating, only the types of lathing differ:
- For metal tiles - horizontal sheathing with a pitch equal to the pitch of the wave;
- For corrugated sheeting - horizontal lathing with a pitch depending on the type of sheet and the slope of the roof;
- For soft roofing - continuous flooring.
It is important to choose the right waterproofing - a vapor-permeable membrane. If a decision is made to install a roof without a moisture-proof layer, it is necessary to take a particularly responsible approach to the choice of the finishing coating and its installation.
The ventilation gap will ensure the safety of wood components from rotting and create natural steam removal, which will significantly extend the life of the roof.
- Roof
Features of roof installation
The design of the supporting frame of the roof depends little on whether there will be residential or non-residential premises underneath. But the arrangement of a cold attic still gives greater freedom in choosing the design and materials used.
Cold roof design diagram Source diabaz-angarsk.ru
Rafter system
The main part of the roofing “skeleton” is the rafters, which bear the load from the roofing covering, snow masses, and also from the wind. Based on this prefabricated load, the parameters of the rafters and their pitch are calculated.
When installing a warm attic, the distance between the rafters must be equal to the width of the insulation slabs, so they often have to be installed more often than necessary. If a cold attic is planned, the arrangement of the roof is simplified, and the pitch is chosen arbitrarily, taking into account the calculated value.
The roofing pie of an insulated roof is much more complex and costly Source odstroy.ru
As a rule, this step is 80-120 cm when using boards with a section of 50x100-150 mm placed on the edge as rafters.
See also: Catalog of companies that specialize in roofing work
Waterproofing and counter-lattice
If you are building a barn, bathhouse or village house using old technology, you can do without waterproofing. Ventilation of a cold attic will completely cope with maintaining normal humidity in the under-roof space.
You can not use waterproofing if:
- insulate the ceiling with materials that are not afraid of moisture and easily give it away - dry earth, a mixture of clay with sawdust or straw, expanded clay, slag, etc.;
- for hemming overhangs and gables, use boards rather than airtight, seamless materials that impede ventilation;
- cover the roof with slate, roofing felt or other roofing material that is resistant to condensation;
- do not finish the attic from the inside, leaving the entire rafter structure visible and accessible for inspection.
An ordinary attic of a village house Source sotdelkoi.ru
If a cold roof is covered with corrugated sheets or metal tiles, which heat up and cool very quickly when the air temperature changes with the formation of condensation on their underside, it is better to do waterproofing. Especially when using modern hydrophobic materials - stone wool, glass wool - as insulation for floors. By absorbing water, they lose their thermal insulation properties and take a long time to dry, which leads to heat loss from the house and rotting of wooden structures in contact with the wet insulation.
In general, any doubts should be resolved in favor of waterproofing. It definitely won’t be superfluous - it will protect the wooden frame in case of leaks on the roof. Moreover, waterproofing films and membranes are inexpensive compared to the total costs even for a cold roof.
Rolled waterproofing materials are laid across the rafters, starting from the bottom and layering each upper strip onto the lower one.
Installation of waterproofing film Source kif74.ru
Design
Any non-insulated roof includes standard components:
- Rafters that serve as a frame supporting the covering.
- Waterproofing is laid to protect the attic from water in the event of damage to the integrity of the finished roof.
- Bars for organizing roof ventilation.
- The horizontal lathing acts as a base under the corrugated sheeting; a solid plywood flooring is laid under the flexible tiles.
This is the backbone of any roof; when using different materials and technologies for their installation, the pie is supplemented with different components. Let's consider options for installing roofing pies.
Rules for arranging cold attics
After completing the roofing work, you can begin cladding the gables, installing the ridges and installing thermal insulation on the floors. It is not recommended to lay it earlier due to the risk of getting wet in case of rain.
Ventilation
In order for the space under the roof to be well ventilated, and for the water vapor formed in the air to dry out and be carried outside, vents in the attic or other ventilation elements are needed. There are different ways to ensure high-quality ventilation. It can be:
- a door in one gable and a small window in the opposite;
- paired dormer windows located opposite each other in the roof slopes;
- ventilated ridge with a gap along the line of contact with the roof to remove moisture, with a device for air flow through the eaves.
In the latter version, the cornice is hemmed with boards with a small gap or perforated soffits. Ventilation grilles are installed in the solid cornice.
Metal tiles
Cold roofing made of metal tiles is a frequent choice of developers. This is an aesthetic facing material with excellent performance characteristics and is easy to install. A lot can be said about the advantages:
- Long service life;
- Durable coating;
- Bright color that does not fade in the sun;
- High bending strength, which is important in snowy climates.
Metal tile sheet dimensions:
- Length from 40 cm to 8 meters;
- Width – 1.16…1.19 meters;
- Thickness – 0.45…0.5 mm;
- Profile height – 1.8…2.5 cm;
- Wave pitch – 35...40 cm.
The length of the sheet is the vertical dimension, that is, the metal tiles are laid in one sheet from the ridge to the eaves. Accordingly, the width is the measurement along the cornice or ridge.
The choice of sizes needs to be approached comprehensively:
- The length should be chosen based on the length of the roof. In addition, it should be taken into account that long sheets will be inconvenient to transport, carry, or lay, so at this stage you need to think through the technical side of organizing the installation.
- The thickness of the sheet determines the strength of the sheet along with the height of the profile and the pitch of the wave, which is the stiffener.
The procedure for installing a cold roof pie made of metal tiles:
- 100×30 slats are assembled onto the ventilation sheathing bars with a pitch equal to the transverse pitch of one sheet.
- The first batten should run along the lower edge of the roof; it is filled with a double bar (2 slats are nailed to each other). Brackets for the drainage gutter are attached to them.
- Installation of sheets begins from the outermost row, leaving a small overhang. The sheets are fastened with self-tapping screws through the wave to the horizontal sheathing.
- Subsequent sheets are laid with an overlap of at least 80 mm over the previous one.
- The ridge is decorated with a special metal corner strip. It completes the design of the slopes and protects against leaks.
Briefly about the main thing
To prevent heat leakage from a warm room through a cold attic, thermal insulation of the attic floor is necessary. Modern cotton insulation, which is most often used for this purpose, loses its insulating properties when wet. Therefore, on the side of the house they are protected with a vapor barrier that does not allow water vapor coming from below to pass through, and a waterproofing film is installed under the roof to drain condensate. But these measures are not enough; constant ventilation of the under-roof space is necessary, which is provided by dormer windows, ventilated cornices and ventilated ridges.
Ratings 0
Membrane materials
Membrane roofing materials are more modern analogues of bitumen-based roll roofing with improved performance characteristics. They are also used to organize flat roofs of houses of any number of floors. Roofing membranes are perfectly suited for the harsh Russian climate, have a long service life and high wear resistance, as well as vapor permeability. There are the following types of membrane roofing:
- PVC. Polyvinyl chloride is a widely used thermoplastic polymer that produces weather-resistant and durable roofing materials. The advantages of this type of membrane are considered to be low price, and the disadvantage is low safety for human health.
- TPO. They are made of polyester and fiberglass reinforced with a special mesh. The disadvantage of this type of membrane is considered to be insufficient elasticity.
- EPDM. This type of membrane roofing is made from synthetic rubber, the cost of which is quite high. It is very plastic, elastic, but at the same time high quality and durable. EPDM membranes can only be secured by gluing.
Experienced craftsmen argue that the use of roofing membranes can only be economically feasible if the roof surface area is large enough. The large investments required to install a membrane roof pay off, as it lasts for more than 30 years.
Types of roofing membranes
Installation of membrane roofing
Roof pie for soft tiles - we thoroughly approach the issue of roof insulation and waterproofing
Soft (bitumen) shingles are a relatively new building material. Its basis is fiberglass , impregnated with bitumen on both sides.
This design provides the material with fire resistance, moisture resistance and elasticity, allowing the tiles to be mounted on pies with curves and complex details.
During production, mineral chips of different shapes and colors are applied to the surface of the tiles, which creates a wide range of design solutions.
It is especially appropriate to use the material when arranging roofs with large slope angles.
Method of applying glue K-36
The surface is first cleaned of oil, dirt and bulk materials. Bitumen solution grade K-80 is applied to dusty and porous substrates.
The glue itself should be applied with a special spatula only to one of the surfaces to be bonded in a layer whose thickness varies between 0.5-1 mm. The width of the sizing must be indicated in the installation instructions. When gluing parts adjacent to pipes and walls, a special tool for soft roofing is required, which allows you to apply glue over the entire contact surface.
The gluing process itself should begin 1-4 minutes after application (the length of the delay depends on the ambient temperature).
The article discusses in sufficient detail the technology of soft tile roofing and you now know what can be used to cover the roof. The preparation, choice of material, composition of the roofing “pie”, subtleties of installation at the bend, junctions and eaves, installation in winter are considered. Methods for caring for such a roof are indicated.
Video description
An option for insulating an attic roof with mineral wool is revealed in this video:
- Expanded clay.
The material is obtained by firing clay rocks. It is lightweight and environmentally friendly. It is produced in the form of granules, so insulation will require the construction of separate frame boxes for pouring expanded clay filler into them.
Insulation with expanded clay Source decorexpro.com
- Polyurethane foam.
This material belongs to the group of gas-filled plastics. The product is produced in two types - flexible elastic and rigid frame. The first is commonly called foam rubber, but the second is ideal for high-quality insulation of premises. In addition, with the help of this material, when used, as a rule, structures are further strengthened.
Insulation with polyurethane foam Source ibrus.ru
When insulating with polyurethane foam, it is important to protect the respiratory organs and mucous membranes Source lhlco.com
- Fiberglass.
High-quality insulating material that requires a tight fit to the surface to improve thermal insulation. The main disadvantage of the material is the presence of fine “glass” dust floating in the air during work. Getting it on the body, respiratory organs or mucous membranes is not allowed. These disadvantages are compensated by the price, which is the lowest of the listed materials.
Fiberglass insulation Source yandex.net
Hand and respiratory protection when insulating with fiberglass Source homesandproperty.co.uk
Before insulation, you should take care of ventilation issues. After this, the entire rafter system is covered with a waterproofing film. Suitable insulation is laid on top of it. It is also recommended to cover the floor with it. Then the material is covered with a vapor barrier layer (if necessary). Then the interior of the attic is adjusted with decorative finishing.
Heating options
For comfortable living in the attic all year round, you will need to take care of the heating system.
There are several solutions to this issue:
- use of a fireplace;
- installation of electric heaters;
- use of an autonomous heating system;
- connecting the attic to the general heating system.
Each solution has its own strengths and weaknesses.
By choosing a fireplace, in addition to warmth, the owner will become the owner of additional comfort, coziness and some individual zest in the interior.
Electric heaters will be optimal if the premises are used infrequently.
If you regularly live in the attic, it is recommended to connect to a permanent heating system or install an autonomous one. The first is the most acceptable option, the second is more expensive in terms of money.
Weaknesses of the attic
Before you equip the attic in your house, you should make the necessary calculations and be prepared for serious financial investments. The construction of a full-fledged attic requires a larger roof area than in a conventional building with a standard attic. Consequently, more building materials will also be needed.
Add to this the need for additional construction work on sheathing, electrical wiring and ventilation installation, as well as interior finishing work.
The process of building an attic Source bor52.rf
When building an attic, you should consider possible problems:
- Greater weight of the structure.
Thermal insulation and an increase in the roof area (for convenient use of the internal under-roof space) lead to the weight of the roof by one and a half, and sometimes two, times. Therefore, you should start strengthening the foundation and frame.
- Increase in cost.
Obviously, the entire required amount of work involves significant financial costs. Insulation, ventilation, heating, installation of new windows, interior decoration cannot be cheap.
- Certain difficulties during installation.
It is practically impossible to carry out the specified amount of work with your own hands. Such craftsmen are very rare. Consequently, it will be necessary to attract certain specialists, whose services will have to be paid.
Arranging an attic is quite labor-intensive and problematic, like any construction Source repairblog.ru
Interior finishing of ceiling-roof
The absence of a ceiling makes it possible to radically change the perception of the interior of the house. The space seems more airy and voluminous, so almost always predominantly light colors and shades are used in interior decoration.
The favorite materials for decorating a room under a roof are wood and plasterboard. Without special expenses, the room can be decorated in the Tyrolean style, with plastered and painted walls and decorative beams tinted to resemble old “wood”.
In summer, due to the lack of a ceiling, the house is cool, which is why this roof structure is actively used for country houses in hot climates.
The interior of the house can be quite conservative, for example, if you abandon modern materials in favor of ordinary pine slats. True, not only the roof space will have to be covered, but also most of the walls, and even the stairs and rooms of the upper tier.
Another advantage of the scheme is that without a ceiling it becomes possible to increase the number of windows in the house, primarily due to the roof gables. It is very difficult to achieve such high-quality filling with sunlight in any other way.
Roof pie for soft tiles - we thoroughly approach the issue of roof insulation and waterproofing
Soft (bitumen) shingles are a relatively new building material. Its basis is fiberglass , impregnated with bitumen on both sides.
This design provides the material with fire resistance, moisture resistance and elasticity, allowing the tiles to be mounted on pies with curves and complex details.
During production, mineral chips of different shapes and colors are applied to the surface of the tiles, which creates a wide range of design solutions.
It is especially appropriate to use the material when arranging roofs with large slope angles.
Options for assigning an attic room
The arrangement of the attic depends entirely on its size - from a small utility room to a full-fledged separate housing with its own exit. Therefore, the purpose of the attic floor must be carefully planned for the advance installation of all necessary communications.
Bedroom
It is recommended to make decoration from natural materials. Carelessly painting wooden elements in light shades is considered very fashionable. Rough strokes emphasize the texture of materials.
It is better to place the bedroom set under the pediment. It is often placed directly under a slanted window to admire the starry sky.
By implementing this idea for the attic, the long-standing dream of many becomes possible - installing a canopy made of light, airy fabrics over the sleeping area.
Bright bedroom in the attic with a large bed Source yandex.net
Small cozy bedroom in the attic Source yandex.net
Living room
The attic, as a room for receiving guests, is original. It `s very unusual. Plus a gorgeous view from the windows from above.
This solution allows you to play around with a fairly large space and divide it into the necessary zones. Separately allocate part of the room for collective TV viewing and a corner for cozy tea drinking. If there is free space, you can equip a play area or a small guest bedroom. All these zones do not particularly require partitions or monumental ceilings. If necessary, it will be sufficient to use movable partitions.
Spacious living room in the attic Source yandex.net
Strengths of the attic
If the equipment and decoration of the attic was carried out at the required level, then staying there will not differ from being in any other part of the house. This means that in the attic you can create a room with any function, from a living room or bedroom to a bathroom or dressing room.
The main advantages of the attic are:
- Additional living space at a low cost.
It has been proven in practice that building another floor or adding a room will cost twice as much financially as fully equipping a residential attic.
- Saving free space on site.
Decorating an attic in a country house allows you to save a lot of space and leave more space for other needs.
- Aesthetic side and unusualness.
Externally, houses with an attic superstructure are more interesting, elegant and significantly different from the nondescript neighboring buildings.
Exterior view of a house with an attic Source pracownia-projekty.dom.pl
Pitched attic windows look very presentable Source sk-lego73.ru
Multi-window version of the attic Source projekty.eurodompoznan.pl
- Possibility of implementing design solutions.
The design of a room in the attic depends entirely on the imagination and originality of the owners of the house. Often, an attic is installed in a residential building, so it is done with skill and taking into account all possible advantages and disadvantages. As a rule, it is the design that then makes this room for household members the most attractive and comfortable place to relax.
Video description
An overview of examples of incredibly cozy attics is shown in this video:
Artificial lighting
It is usually divided into:
- general – standard overhead electric lighting;
- local – illuminating certain areas.
If the attic ceiling is sloping or there are floor beams, it is not advisable to use general lighting. It will distort and reduce space. It is recommended to use spotlights or small hanging monotonous lampshades. To add more coziness, it is better to use halogen lamps, while greater severity and coldness can be achieved with fluorescent lamps.
Small attic room with artificial lighting Source yandex.net
