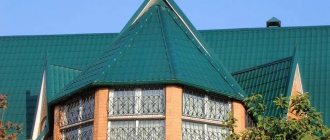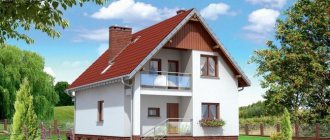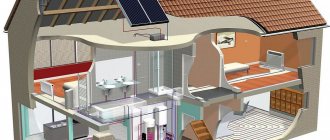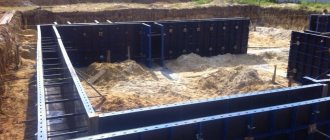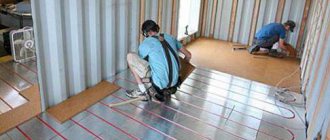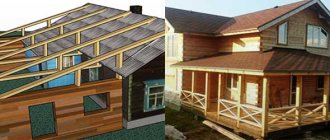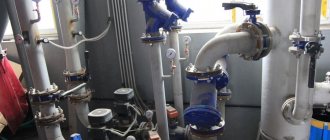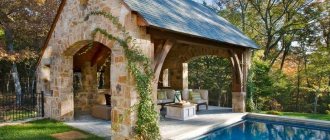With rising energy prices and decreasing reserves of fossil fuels, the issue of energy conservation has become very acute. One of the main vectors for the development of energy-saving technologies is energy saving in construction.
Passive house project with layout of all communications
The use of new approaches to the design of buildings and structures, the use of modern building materials and modern energy metering devices have made it possible to significantly reduce energy costs and energy losses of buildings.
In addition, energy-saving technologies must be accessible, environmentally friendly, not affect the usual way of life and be safe for human life.
How to create an energy efficient home
Before you start selecting materials for home insulation and their thickness, you should decide on some important initial values
:
- area of the future house
; - area of each facade
; - type of openings
for windows and their sizes; - surface volume
of basements and foundations; - internal volume of living space
; - height
; - ventilation
option - forced or natural.
Main heat losses
in the house occurs through:
- ventilation holes;
- enclosing structures, namely walls, foundation and roof;
- window openings.
Already at the project preparation stage, it is worth striving to create minimal heat losses in all these components of the house at once, i.e. they should be similar, around 33.3%. Thus, an ideal balance is achieved between benefits and special additional insulation.
Important!
Most of the heat leaves the house through the window openings, so when designing a project you should try to build the house so that the windows are on the sunnier side, warming up the glass. Thus, solar insolation will compensate for the loss of thermal resource from the house.
Percentage ratio of heat loss at home Source stroysyntez.ru
Construction of an eco-house, as a rule, costs an order of magnitude more. Typically, this is 15-20 percent, but these costs will pay off over time. This time is approximately during the first year of living in a new home.
Set of events
to improve home energy efficiency:
- thermal insulation of walls
- almost all insulation options involve the creation of composite walls, i.e. puff, where each layer has its own purpose (load-bearing, heat-insulating part and lining); - insulation of the ceiling
- all the heat rises, so insulation of this component of the house is very important; - floor insulation
- a cold floor contributes to rapid heat loss (use of polystyrene or mineral wool); - thermal insulation
of window and door openings.
Thermal insulation
Thermal insulation is a key aspect of energy saving in construction.
This is achieved through the use of modern high-quality thermal insulation materials (expanded polystyrene) and building materials with lower heat transfer (aerated concrete, expanded clay concrete blocks, porous ceramics).
The insulation system also uses a comprehensive protective thermal shell around the building.
Foundation structures in contact with the ground, pitched and flat roofs are insulated, ventilated facades are installed, thanks to which positive temperatures are directed to the area of load-bearing structures.
Energy balance
An important characteristic of eco-housing is the balance between transmission or ventilation heat loss and its formation together with energy from the sun, heating and internal heat sources. To achieve this, the following components
:
- compactness
of the building; - thermal insulation
of the heated area; - supply of thermal energy from the sun
, through window openings facing south with a deviation of up to 30 degrees and no darkening.
When calculating, the angle of incidence of light from the sun at different times of the year is taken into account. Source stroyka.uz
To reduce the cost of energy resources, you should use household appliances with high levels of energy efficiency. The ideal passive housing is a thermos house with no heating. Water can be heated using a solar collector or a heat pump.
See also: Catalog of popular house projects from construction companies presented at the Low-Rise Country exhibition.
Energy saving during roof construction
The roof is the biggest source of heat loss in a home.
The fact is that the heated air rises and comes into contact with it.
In order to reduce losses, various insulating materials are used.
But in order to increase the efficiency of their work, it is necessary to design the roof correctly.
The following nuances are taken into account:
- hydro- and vapor barrier membranes are used in the roof to prevent the insulation from getting wet;
- It is necessary to install a ventilation gap to remove condensate.
When using the attic as an attic, you can make large windows on the roof.
They allow you to reduce the amount of electricity for lighting during daylight hours.
And also make heating more efficient due to solar heating.
At the same time, other energy-saving technologies are currently being developed:
- roof installations for generating electricity powered by sunlight and wind;
- systems that collect and purify rainwater and use it for technical needs.
You may be interested in:
- Roof insulation technologies
- Roof Inspection – Report
The advantage of an eco-house
An energy-efficient house has a number of positive qualities
before other types of living spaces:
- efficiency
- if the house is passive, then all energy costs will remain at the same low level, even if the cost increases; - increased level of comfort
- cleanliness, pleasant microclimate and fresh air, all this is provided by a special engineering system; - energy saving
- heating costs in these houses are 10 times less than in conventional ones; - health benefits
- no mold, no drafts, increased humidity and constantly fresh air; - no harm to nature
- modern energy-efficient technologies reduce the level of emissions of harmful substances into the atmosphere.
A modern eco-house can be characterized in one word - balance Source smartmetering.ru
Passive living space is considered a special standard of energy efficiency, which makes it possible to provide comfortable living in an environmentally friendly and economical manner, causing minimal harm to the environment. At the same time, resource consumption is reduced as much as possible, which means there is no need to install a separate heating system, or the size and power of the already created one is quite small.
Set of signs of a passive house Source domastroika.com
Tips and lifehacks
For those who want to build a passive house, the following tips will be useful:
- To ensure the maximum lifespan of your home, it is important to properly care for it and adhere to certain rules. It is necessary to maintain the temperature at the same level by adjusting the heating system correctly;
- Damage to the sealed layer of the house must not be allowed, for example, with screws or dowels and other elements;
- It is not recommended to use electrical appliances to heat the room temperature for a long time.
Home design stage – energy efficiency planning
Already when choosing a plot of land for the construction of a future living space, the natural landscape should be taken into account. The terrain must be flat and have no elevation changes. However, if there are still differences, then they can be used profitably; it will ensure the supply of water, the costs of which are minimal.
As mentioned earlier, it is worth choosing the side that is more exposed to the sun, because it can be used instead of an electric one. Sound insulation and thermal insulation must be provided even when a project for an energy-efficient house is being prepared, because saving energy without them is simply impossible.
The porch slope, roof and canopy must have an optimal width, so that there is no shadow in the presence of daylight, while simultaneously protecting the facade from rain and overheating. The roof is designed taking into account the critical weight of snow in winter. Do not forget to organize high-quality insulation and proper water drainage.
All equipment of a passive house is “linked” into a single energy-efficient system at the design stage Source polestarcapital.nl
Useful video
For a better understanding of what energy-saving houses are, it is recommended to watch a video that describes all the features of such structures.
Despite the fact that the construction of a passive house requires significantly more costs than in the case of a conventional structure, in the future, saving energy resources significantly saves the budget. You also cannot neglect some of the features of life in such a house and be prepared for them.
Passive house technology
To achieve a high level of energy savings, the construction of energy-efficient houses requires competent work simultaneously in four areas
:
- No thermal bridges
- try to avoid inclusions that conduct heat. For this purpose, there is a special program for calculating the temperature field, which makes it possible to detect and analyze the presence of all unfavorable places in all building enclosure structures for future optimization. - Thermal energy recovery
, mechanical ventilation and internal sealing. Finding and eliminating its leaks is done by organizing airtightness tests of buildings. - Thermal insulation
must be provided in all external areas - butt, corner and transition areas. In this case, the heat transfer coefficient should be less than 0.15 W/m2K. - Modern windows
are low-emission double-glazed windows that are filled with inert gas.
Factors influencing energy efficiency Source domastroika.com
Window
It is known that significant heat losses occur due to the installation of leaky windows.
Therefore, today, high-quality glazing (for example, triple-glazed windows filled with inert gas) is used as the main energy-saving measure in construction.
Another effective technology has also appeared on the market - the “thermal mirror”.
Its essence is as follows: a transparent polymer membrane with a low-emissivity coating is stretched between ordinary glasses inside a double-glazed window.
Its thickness is 0.075 mm.
By delaying thermal radiation, the “thermal mirror” practically does not reduce the ability of the structure to transmit light.
Vacuum double-glazed windows are another innovation.
Between two 4 mm thick glasses there remains a gap of about 0.5 or 0.7 mm, from which air is subsequently pumped out.
The design of glass that generates electric current is also known.
The glass is coated with a special polymer composition, thanks to which it works like a solar battery.
Principles of building an energy efficient house
The main goal of creating such housing is to reduce the consumption of heat and electricity, especially during hot periods. Among the main tasks
:
- simple shape of the perimeter
of the building and roof shape; - complete tightness
; - increasing the thermal insulation layer
– at least 15 cm; - orientation
to the south; - elimination of
“cold bridges”; - use
of environmentally friendly and warm materials; - use of
renewable natural energy; - creation of mechanical ventilation
, not only natural.
Natural ventilation produces the greatest amount of heat loss, which means its efficiency is very low. This system does not function at all in summer, and in winter it is necessary to ventilate the room in a timely manner.
Installing a device such as an air recuperator makes it possible to heat the incoming air. It provides about 90% of the heat by heating the air, which means that you can get rid of the usual pipes, boilers and radiators.
Basic principles of design and construction of an energy-efficient house Source stroydom.site
Summarizing
Now it is clear whether it is worth spending money on additional insulation of the building. Due to constantly rising energy prices, investing in energy efficient housing needs to be considered over the long term.
It is also necessary to take into account the development of construction technologies and the mass introduction of highly efficient types of insulation, more sophisticated components and designs of cottages, alternative energy sources and heating systems.
Currently, the cost of building energy-efficient housing in our country is 15-20% more than the construction of an ordinary cottage. But in European countries in the 90s this difference reached 30-35%, but now it is less than 8-10%.
Read on FORUMHOUSE about building energy-efficient housing and whether heating with electricity can be cheap. Get acquainted with the diary for calculating the payback from additional insulation of the house and the algorithm for calculating the optimal thickness of insulation. Find out how to calculate the economic feasibility of additional insulation.
In this video, watch how to build an energy efficient house. Find out what an energy-passive house is.
How to improve the energy efficiency of an already built wooden house
This procedure is quite realistic for residential premises in good condition, i.e. if it is not subject to demolition in a couple of years, then it can be reconstructed without problems. Reducing heat loss is possible with the help of modern technologies and materials.
At the first stage
you should find places where there are leaks. These are the so-called cold bridges, and they take away the largest part of the heat in the entire house. You need to look for them in the roof, walls, door and window openings. The cellar, basement and attic are places that should not be ignored.
Fungus and mold are another indicator of the presence of cold bridges, since most often they form in places where there is a temperature difference, and hence the appearance of condensation.
Second phase
– this is the choice of insulating materials. They must be environmentally friendly and clean. The most popular option is warm plaster. This material will help to effectively cope with various joints and depressurized seams. Polyethylene is another excellent insulation material. Its thickness must be at least two hundred microns and it is mounted under wooden sheathing.
Stages of transforming an ordinary house into an energy-efficient one Source domastroika.com
Energy saving in foundation construction
According to building experts, one of the most effective ways to achieve energy efficiency is to use the right types of foundation.
As well as their insulation using modern thermal insulation technologies.
The most promising option from the point of view of energy efficiency in construction for low-rise buildings is the use of shallow slab-type foundations or “insulated Swedish slab” (USP).
Currently, USP is actively used in construction in Europe.
And it is increasingly being used in our country.
If you have questions or need help, call 8(499)490-60-60. We will advise, help, and advise.
This type of base consists of the following elements:
- reinforced concrete base, which plays the role of a supporting structure;
- insulation that reduces the thermal conductivity of the material;
- communications network, including a water floor heating system.
The use of USP allows you to build a foundation with ready-made utility lines in the shortest possible time.
Moreover, there is no need to subsequently waste time leveling the floor. It is already ready for laying decorative material.
Insulated Swedish slab, in comparison with other types of foundations, can reduce concrete consumption by 30% and labor costs by 40%.
Therefore, significant savings in construction costs are achieved.
It is recommended to use extruded polystyrene foam as insulation, which is both durable and has a low thermal conductivity coefficient.
The use of a 20 cm thick EPS layer allows achieving energy efficiency parameters that meet international requirements.
A few more energy efficiency concepts
When talking about an economical home, the article only mentioned thermal energy. But you can also save on electricity and water. To save electricity, you don’t have to deny yourself many familiar and convenient things. Use automated and programmable devices, such as electronic switches with motion sensors.
You can also save on water. It is impossible to control the consumption of such a resource automatically. Monitor the water meter readings more often, reduce watering of adjacent areas, introduce drip and limited watering using a specialized valve.
8(499)490-60-60
High-cost measures that increase the energy efficiency of water supply include:
- launch of automatic water control and accounting systems;
- implementation of treatment facilities with recycling equipment and the possibility of recycling water for technical purposes;
- replacement of sectional water heating systems with plate ones.
Before saving - water supply system inspection
Energy saving in construction: Lighting
Reducing energy consumption in lighting residential buildings and public buildings can be achieved by:
- reducing the power of lighting devices;
- reducing the time of use of lamps;
- development and implementation of discrete control with shutdown of all or part of the lamps. Moreover, the choice depends on the operating mode of the building;
- installation of equipment for smoothly changing the power of lamps.
Find out more: Lighting survey
Energy saving in construction: Ventilation
To increase the energy efficiency of ventilation systems, the following are used:
- Air recirculation systems. We are talking about mixing exhaust and supply air in order to increase its temperature during the cold season. This allows you to reduce the cost of heating rooms in winter. In addition, recirculation helps stabilize air distribution in the cold and warm seasons;
- Air recovery systems. They allow you to heat the cold supply air using the air that is removed from the room. Mixing does not occur in this case;
- Using fans using dead zones. This approach allows, firstly, to ensure smooth regulation of the fan operating frequency, secondly, to avoid excessive energy consumption when starting electric motors and, finally, to reduce the noise level of ventilation systems and the energy consumption of the system as a whole.
Find out more: Ventilation inspection
In air conditioning systems, energy efficiency can be achieved through the use of:
- inverter equipment;
- frequency control systems for compressor and fan motors;
- free cooling systems (additional free cooling mode by using cold air from the street without cooling it in the heat exchanger).
