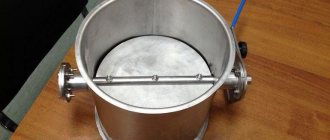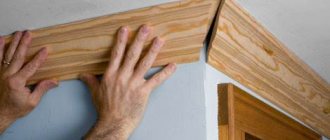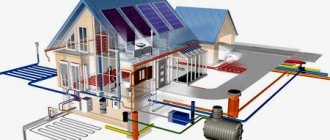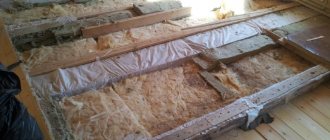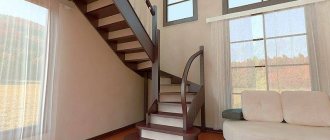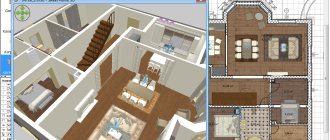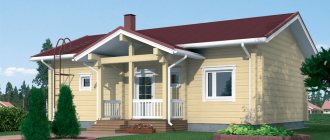The problems of depletion of certain resources, environmental degradation and ever-increasing utility bills are closely intertwined. This is especially noticeable in private households. One of the options for solving these problems is the construction of energy efficient houses. They are often talked about with the fashionable prefix “eco”.
No. 1. Designing an energy-saving house
A home will be as economical as possible if it was designed taking into account all energy-saving technologies. Remodeling an already built house will be more difficult , more expensive, and it will be difficult to achieve the expected results. The project is developed by experienced specialists taking into account the customer’s requirements, but it must be remembered that the set of solutions used must, first of all, be cost-effective. An important point is taking into account the climatic features of the region .
As a rule, houses in which people live permanently are made energy-saving, so the first priority is to save heat, maximize the use of natural light, etc. The project should take into account individual requirements, but it is better if the passive house is as compact as possible, i.e. cheaper to maintain .
Different options can meet the same requirements . Joint decision-making by the best architects, designers and engineers made it possible to create a universal, energy-saving frame house (read more here). The unique design combines all economically advantageous offers:
- thanks to SIP panel technology, the structure is highly durable;
- decent level of thermal and noise insulation, as well as the absence of cold bridges;
- the construction does not require the usual expensive heating system;
- using frame panels, a house is built very quickly and has a long service life;
- The premises are compact, comfortable and convenient during their subsequent use.
As an alternative, you can use aerated concrete blocks to build load-bearing walls, insulating the structure on all sides and ultimately getting a large “thermos”. Wood is often used as the most environmentally friendly material.
Summarizing
Now it is clear whether it is worth spending money on additional insulation of the building. Due to constantly rising energy prices, investing in energy efficient housing needs to be considered over the long term.
It is also necessary to take into account the development of construction technologies and the mass introduction of highly efficient types of insulation, more sophisticated components and designs of cottages, alternative energy sources and heating systems.
Currently, the cost of building energy-efficient housing in our country is 15-20% more than the construction of an ordinary cottage. But in European countries in the 90s this difference reached 30-35%, but now it is less than 8-10%.
Read on FORUMHOUSE about building energy-efficient housing and whether heating with electricity can be cheap. Get acquainted with the diary for calculating the payback from additional insulation of the house and the algorithm for calculating the optimal thickness of insulation. Find out how to calculate the economic feasibility of additional insulation.
In this video, watch how to build an energy efficient house. Find out what an energy-passive house is.
No. 2. Architectural solutions for an energy-saving house
To achieve resource savings, you need to pay attention to the layout and appearance of your home. The home will be as energy efficient as possible if the following nuances are taken into account:
- correct location . The house can be located in the meridional or latitudinal direction and receive different solar radiation. It is better to build a northern house meridionally in order to increase the influx of sunlight by 30%. Southern houses, on the contrary, are better to be built in a latitudinal direction to reduce air conditioning costs;
- compactness , which in this case refers to the ratio of the internal and external area of the house. It should be minimal, and this is achieved by eliminating protruding rooms and architectural decorations such as bay windows. It turns out that the most economical house is a parallelepiped;
- thermal buffers, which separate living spaces from contact with the environment. Garages, verandas, loggias, basements and non-residential attics will be an excellent barrier to the penetration of cold air from outside into rooms;
- proper natural light. Thanks to simple architectural techniques, it is possible to illuminate the house with sunlight for 80% of the entire working time. Premises, where the family spends the most time (living room, dining room, children's room) better positioned on the south side, for the pantry, bathrooms, garage and other auxiliary rooms there is enough diffused light, so they can have windows on the north side. East facing windows in the bedroom In the morning they will provide you with a boost of energy, and in the evening the rays will not interfere with your rest. In summer, in such a bedroom it will be possible to do without artificial light altogether. As for window size, then the answer to the question depends on everyone’s priorities: saving on lighting or heating. Great welcome - installation solar tube. It has a diameter of 25-35 cm and a completely mirrored internal surface: receiving the sun's rays on the roof of the house, it retains their intensity at the entrance to the room, where they are dispersed through a diffuser. The light is so bright that once installed, users often reach for the switch when leaving the room;
- roofing _ Many architects recommend making roofs as simple as possible for an energy-efficient home. They often opt for a gable option, and the flatter it is, the more economical the house will be. Snow will be retained on a flat roof, which provides additional insulation in winter.
Energy efficiency
Energy efficiency is the ability to rationally use energy resources. Energy saving is aimed at reducing the amount of energy consumed, and energy efficiency is aimed at increasing the benefits of its use.
The following measures will help ensure energy efficiency at home:
- choosing the optimal material for construction;
- good thermal insulation of walls, ceiling and ground floor - basement;
- installation of energy-saving double-glazed windows;
- setting up a modern controlled ventilation system, installing a ground heat exchanger or recuperator;
- regulation of heat supply;
- additional ways to save energy.
When choosing a split system, we recommend paying attention to the electrolux eacs-07hlo n3 model. A decent combination of price and quality.
No. 3. Thermal insulation for an energy-efficient home
Even a house built taking into account all the architectural tricks requires proper insulation in order to be completely airtight and not release heat into the environment.
Thermal insulation of walls
About 40% of the heat from the house escapes through the walls , so increased attention is paid to their insulation. The most common and simplest method of insulation is the organization of a multi-layer system. The external walls of the house are sheathed with insulation, which is often mineral wool or expanded polystyrene , a reinforcing mesh is mounted on top, and then a base and main layer of plaster.
A more expensive and advanced technology is a ventilated facade . The walls of the house are covered with mineral wool slabs, and facing panels made of stone, metal or other materials are mounted on a special frame. There remains a small gap between the insulation layer and the frame, which plays the role of a “thermal cushion”, prevents the thermal insulation from getting wet and maintains optimal conditions in the home.
In addition, in order to reduce heat loss through the walls, insulating compounds are used at the junction of the roof, taking into account future shrinkage and changes in the properties of some materials with increasing temperature.
The principle of operation of a ventilated facade
Roof thermal insulation
About 20% of the heat escapes through the roof. To insulate the roof, the same materials are used as for the walls. Mineral wool and expanded polystyrene are widely used today . Architects advise making roof insulation no thinner than 200 mm, regardless of the type of material. It is important to calculate the load on the foundation, supporting structures and roof so that the integrity of the structure is not compromised.
Thermal insulation of window openings
Windows account for 20% of heat loss in a home. Although modern double-glazed windows protect the house from drafts and isolate the room from external influences better than old wooden windows, they are not ideal.
More progressive options for an energy-efficient home are:
- selective glasses, which work on the principle of the earth's atmosphere. They let in short-wave radiation but do not release heat rays, creating a “greenhouse effect.” Selective glasses are of I- and K-type. On I-glass The coating is applied in a vacuum to the finished material. On K-glass The coating is applied during the manufacturing process using a chemical reaction. I-glasses are considered more efficient, since they retain 90% of heat, while K-glasses retain 70%;
- selective glass with inert gas minimizes heat loss through windows. The thermal conductivity of the inert gas used is lower than that of air, so the house almost does not lose heat through them.
Thermal insulation of floor and foundation
10% of heat is lost through the foundation and floor of the first floor. The floor is insulated with the same materials as the walls, but other options can be used: self-leveling thermal insulation mixtures, foam concrete and aerated concrete, granular concrete with a record thermal conductivity of 0.1 W/(m°C). You can insulate not the floor, but the ceiling of the basement, if such is provided for in the project.
It is better to insulate the foundation from the outside, which will help protect it not only from freezing, but also from other negative factors, incl. influence of groundwater, temperature changes, etc. To insulate the foundation, sprayed polyurethane, expanded clay and foam are used.
Construction technology
If you want to build a passive house with your own hands, you will have to devote a lot of time to this. During construction, it is important to understand the essence that energy-saving technologies for a private home include. There are a lot of options for using materials for construction and thermal insulation.
Before you start building a passive house yourself, it is recommended to order a project for such a house from professionals. They will be able to calculate all the nuances of the design and indicate the necessary materials that are suitable specifically for the selected plot of land.
If you want to build a passive house, the following technologies are used in its construction:
- warm walls;
- warm floor;
- foundation insulation;
- roof waterproofing;
- use of SIP panels for walls, floors and roofs.
You can use the following algorithm of actions:
- after the passive house project has been completed, the actual installation work begins;
- Initially, a foundation is built and its insulation is carried out. Materials for this are selected individually. A good option for insulating the foundation is foam glass. A mesh is being installed for the liquid floor heating system. After this, they begin to assemble the frame of the house;
- start building the roof. For insulation and waterproofing when laying the roof covering, insulating material and a waterproofing film are mounted to the frame;
- carry out complete waterproofing of walls and floors;
- start finishing the facade;
- install windows and doors;
- The final stage of construction is the finishing of the façade of the house.
No. 4. Heat recovery
Heat leaves the house not only through the walls and roof, but also through the ventilation system. To reduce heating costs, supply and exhaust ventilation with recovery is used.
A recuperator is a heat exchanger that is built into the ventilation system. The principle of its operation is as follows. The heated air leaves the room through the ventilation ducts, gives off its heat to the recuperator, coming into contact with it. Cold fresh air from the street, passing through the recuperator, heats up and enters the house at room temperature. As a result, households receive clean fresh air, but do not lose heat.
Such a ventilation system can be used together with natural ventilation: air will enter the room forcibly and leave due to natural draft. There is one more trick. The air intake cabinet can be located 10 meters away from the house, and the air duct is laid underground at a freezing depth . In this case, even before the recuperator, the air will be cooled in the summer and heated in the winter due to the soil temperature.
Content
- Advantages of frame houses
- Energy efficiency
- Measures to increase energy efficiency at home
- Additional ways to save energy
The last point, as a rule, is not particularly taken into account when choosing materials for the construction of buildings. It is traditionally believed that the problem of unnecessary resource consumption should be solved by others, and it in no way concerns us directly. Even the figures that in (how many years are left there) humanity will be left without minerals and other natural gifts are not scary.
In this case, the construction of a frame house is a kind of contribution to the future, an excellent chance to get ahead of the curve and try to reduce the energy consumption of the premises now, which will avoid additional measures in the future.
No. 5. Smart House
To make life more comfortable and at the same time save resources, you can equip your home with smart systems and equipment , thanks to which it is already possible today:
- set the temperature in each room;
- automatically lower the temperature in the room if there is no one in it;
- turn the lights on and off depending on the presence of a person in the room;
- adjust the light level;
- automatically turn ventilation on and off depending on the air condition;
- automatically open and close windows to allow cold or warm air into the house;
- automatically open and close blinds to create the required level of lighting in the room.
Controlled by automation
In a traditional house, we ourselves “manage” the climate: we either throw wood into the stove, or open the windows, doing all this based on the subjective sensations “cold - warm.” At the same time, a significant expense item is associated exclusively with the human factor - the “forgetfulness” of the owners, who, when leaving the house, leave the windows open, or do not switch the heating systems to economical mode.
An important component of the engineering content of a house that claims to have low energy consumption is home automation systems that make it possible to separately control the indoor climate. Such automation, in accordance with the scenarios specified by the installers, will prevent a “fight between cold and heat”, will avoid “overheating”, will promptly transfer the cottage to an economical mode of operation, and will also quickly return any room to a “livable” state upon the owner’s order.
In this case, the homeowner will only have to add wood to the fireplace in the living room (and what would a country house be without a fireplace), but only to admire the play of the flames behind the glass.
Text by Philip Urban
No. 6. Heating and hot water supply
Solar systems
The most economical and environmentally friendly way to heat a room and heat water is to use solar energy. This is possible thanks to solar collectors installed on the roof of the house. Such devices are easily connected to the heating and hot water supply system of the house, and the principle of their operation is as follows . The system consists of the collector itself, a heat exchange circuit, an accumulator tank and a control station. A coolant (liquid) circulates in the collector, which is heated by the energy of the sun and transfers heat through a heat exchanger to the water in the storage tank. The latter, due to its good thermal insulation, is able to retain hot water for a long time. This system can be equipped with a backup heater, which heats the water to the required temperature in case of cloudy weather or insufficient sunshine.
Collectors can be flat and vacuum . Flat ones are a box covered with glass, inside it there is a layer with tubes through which the coolant circulates. Such collectors are more durable, but today they are being replaced by vacuum ones. The latter consist of many tubes, inside of which there is another tube or several with coolant. There is a vacuum between the outer and inner tubes, which serves as a heat insulator. Vacuum collectors are more efficient, even in winter and in cloudy weather, and are repairable. The service life of collectors is about 30 years or more.
Heat pumps
Heat pumps use low-grade environmental heat to heat a house , incl. air, subsoil and even secondary heat, for example from a central heating pipeline. Such devices consist of an evaporator, a condenser, an expansion valve and a compressor. All of them are connected by a closed pipeline and operate based on the Carnot principle. Simply put, a heat pump is similar in operation to a refrigerator, only it functions in reverse. If in the 80s of the last century heat pumps were rare and even a luxury, today in Sweden, for example, 70% of houses are heated in this way.
Condensing boilers
Conventional gas boilers operate on a fairly simple principle and consume a lot of fuel. In traditional gas boilers, after burning the gas and heating the heat exchanger, the flue gases escape into the chimney, although they carry a fairly high potential. Condensing boilers, using a second heat exchanger, remove heat from condensed air vapor, due to which the efficiency of the installation can even exceed 100%, which fits into the concept of an energy-saving house.
Biogas as fuel
If a lot of organic agricultural waste accumulates, then you can build a bioreactor to produce biogas . In it, biomass is processed by anaerobic bacteria, resulting in the formation of biogas, consisting of 60% methane, 35% carbon dioxide and 5% other impurities. After the cleaning process, it can be used for heating and hot water supply at home. The processed waste is converted into excellent fertilizer that can be used in the fields.
The advantage of an eco-house
An energy-efficient house has a number of positive qualities
before other types of living spaces:
- efficiency
– if the house is passive, then all energy costs will remain at the same low level, even if the cost increases;
- increased level of comfort
– cleanliness, pleasant microclimate and fresh air, all this is ensured by a special engineering system;
- energy saving
– heating costs in these houses are 10 times less than in conventional ones;
- Benefit for health
– no mold, no drafts, increased humidity and constantly fresh air;
- no harm to nature
– modern energy-efficient technologies reduce the level of emissions of harmful substances into the atmosphere.
A modern eco-house can be described in one word – balance.
Passive living space is considered a special standard of energy efficiency, which makes it possible to provide comfortable living in an environmentally friendly and economical manner, with minimal harm to the environment. At the same time, resource consumption is reduced as much as possible, which means there is no need to install a separate heating system, or the size and power of the already created one is quite small.
Energy balance
An important characteristic of eco-housing is the balance between transmission or ventilation heat loss and its formation together with energy from the sun, heating and internal heat sources. To achieve this, the following components
:
- compactness
building;
- thermal insulation
heated area;
- admission thermal energy from the sun
, through window openings facing south with a deviation of up to 30 degrees and no darkening.
When calculating, the angle of incidence of light from the sun at different times of the year is taken into account.
To reduce energy costs, you should use household appliances with high levels of energy efficiency. The ideal passive housing is a thermos house with no heating. Water can be heated using a solar collector or a heat pump.
It is important to reduce heat loss at home
As a rule, out of ignorance, some developers start building suburban real estate using old standard technologies. Its heat loss costs average about 100 W/hour/1 m2. This means that 20 kW/hour of thermal energy will be consumed to heat such a dwelling with an area of 200 m2. An energy-efficient building can have a heat loss of only 30 W/hour/1 m2, i.e. with the same 200 m2, energy consumption does not exceed 6 kW/hour - (3.33 times less).
However, the insulation of a building cannot be endless, because... this cannot but affect profitability. Maintaining a clear balance between construction costs and operating costs is a component of engineering calculations. Otherwise, we end up with either expensive construction or expensive heating.
The calculations must take into account the strength parameters of the structure, sanitary standards, durability, and most importantly, fire resistance. Having calculated the heat loss, taking into account its parameters, choosing building materials, we obtain calculated data on energy consumption. To correctly select the power of the equipment (boiler), we summarize the data obtained with the costs of hot water supply (DHW), losses for ventilation and heating of water in the pool (if it is planned).
It is important to ensure economical heating and cooling of your home
While studying a variety of different equipment and modern developments designed to save energy, we became interested in two very interesting systems. We invite you to take a closer look at them. One - known to many as a heat pump and less known in our market - is climatic.
Calculations have shown that their interaction achieves the most rational use of energy resources necessary to achieve a comfortable microclimate and clean mountain air in the premises. so why not make them work together, and in an emergency they can work separately, maintaining a comfortable temperature in the rooms? A heat pump is able to extract the energy of the Earth and transfer it to a coolant fluid.
The climate system, in turn, works with a gaseous coolant. The energy received from the pump is transferred to the heated floor, through a parallel branch of pipelines for hot water supply and pool heating (if available), and to the climate system, which corrects the quality, temperature and humidity of the indoor air. Thus, energy-saving technologies involve the use of:
- Heating using air heating equipment and heated floors (recognized as the most effective currently in the world).
- Air conditioning and heated floors.
- Backup system (in case of an emergency stop of one of the above).
The use of these systems guarantees:
- Sterile clean air, regardless of external factors (especially important for those suffering from allergies).
- Complete independence from natural resources provided by the state (with the exception of electricity).
- Saving money on purchasing windows.
- Possibility of recycling energy for air conditioning by heating hot water, heated floors and swimming pools.
- High reliability in operation.
- Low cost heating device.
- Safe and compact boiler room (does not require approvals from gas services).
- High energy savings.
- Instant heating of the space (exit from standby mode in winter) after a long absence of residents.
The joint operation of these systems offers a whole range of additional amenities, provides an ideal microclimate for the home, while simultaneously significantly saving money on the construction and operation of the building. All these technologies are successfully implemented in practice and work no less successfully, continuously saving the budget of happy customers.
No. 7. Electricity sources
An energy-efficient home should use electricity as economically as possible and, preferably, obtain it from renewable sources. Today, a lot of technologies have been implemented for this.
Wind generator
Wind energy can be converted into electricity not only by large wind turbines, but also by compact “home” wind turbines . In windy areas, such installations can fully supply a small house with electricity; in regions with low wind speeds, it is better to use them together with solar panels.
The force of the wind moves the blades of the windmill, which causes the rotor of the electricity generator to rotate. The generator produces an alternating unstable current, which is rectified in the controller. There the batteries are charged, which, in turn, are connected to inverters, where the DC voltage is converted into alternating voltage used by the consumer.
Windmills can have a horizontal or vertical axis of rotation. With one-time costs, they solve the problem of energy independence for a long time.
Solar battery
The use of sunlight to generate electricity is not so common, but in the near future the situation risks changing dramatically. The principle of operation of a solar battery is very simple: a pn junction is used to convert sunlight into electricity. The directed movement of electrons, provoked by solar energy, is electricity.
The designs and materials used are constantly being improved, and the amount of electricity directly depends on the illumination. So far, various modifications of silicon solar batteries , but new polymer film batteries, which are still in the development stage, are becoming an alternative.
Energy Saving
The resulting electricity must be used wisely. The following solutions will be useful for this:
- usage LED lamps, which are two times more economical than fluorescent ones and almost 10 times more economical than ordinary “Ilyich light bulbs”;
- use of energy-saving equipment of class A, A+, A++, etc. Although initially it is slightly more expensive than the same devices with higher power consumption, in the future the savings will be significant;
- the use of presence sensors so that the lights in the rooms do not burn in vain, and other smart systems mentioned above;
- if you had to use electricity for heating , then it is better to replace conventional radiators with more advanced systems. These are thermal panels that consume half as much electricity as traditional systems, which is achieved through the use of a heat-storing coating. Similar savings are provided by monolithic quartz modules , the operating principle of which is based on the ability of quartz sand to accumulate and retain heat. Another option is film radiant electric heaters . They are mounted on the ceiling, and infrared radiation heats the floor and objects in the room, thereby achieving an optimal microclimate in the room and saving electricity.
Additional ways to save energy
These include the use of “economical” lighting devices (such lamps are no longer new to us), turning off unnecessary household appliances, rational use of hot and cold water, choosing home appliances with consumption class “A”, which means the minimum possible.
Advice: try to use low-temperature heating (warm floors) and increase the thermal capacity of structures inside the house (for example, using a concrete slab on the ground floor and brick interior walls).
In conclusion, I would like to note that building a house is a responsible and important process in which even a minor nuance is of great importance. Focusing on the maximum useful return and savings will help you be less dependent on the type of energy supplied and significantly reduce the monthly costs of maintaining your home.
Video showing an energy-efficient frame house:
No. 8. Water supply and sewerage
Ideally, an energy-efficient house should receive water from a well located under the house. But when the water lies at great depths or its quality does not meet the requirements, such a solution has to be abandoned.
It is better to pass household wastewater through a recuperator and remove heat from it. To treat wastewater, you can use a septic tank , where the transformation will be carried out by anaerobic bacteria. The resulting compost is a good fertilizer.
To save water, it would be a good idea to reduce the volume of water drained. In addition, a system can be implemented where the water used in the bathtub and sink is used to flush the toilet.
Factory-made wooden structures
Our own production base for the manufacture of wooden structures is located in the Leningrad region. Working with wood (we use Finnish quality dry boards Stora Enso) is carried out in warm, clean workshops with the required temperature conditions and air humidity levels. The level of quality of each part specified by technological regulations is ensured by high-quality equipment, qualifications of production complex employees and a quality management system.
No. 9. What to build an energy-saving house from
Of course, it is better to use the most natural and natural raw materials, the production of which does not require numerous processing stages. These are wood and stone . It is better to give preference to materials that are produced in the region, because this way, transportation costs are reduced. In Europe, passive houses began to be built from the products of processing inorganic waste. These are concrete, glass and metal.
If you once pay attention to studying energy-saving technologies, think through the design of an eco-house and invest in it, in subsequent years the costs of its maintenance will be minimal or even tend to zero.
The article was written for the site.
Tags: Heating boiler, House projects, Lighting systems, Construction, Electricity


