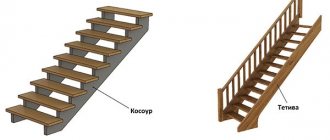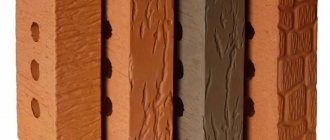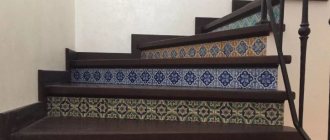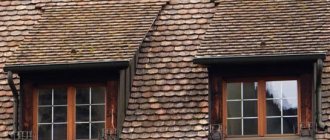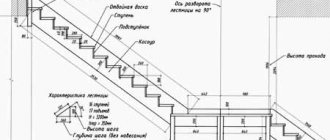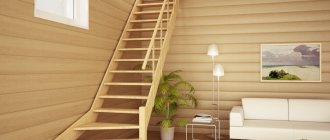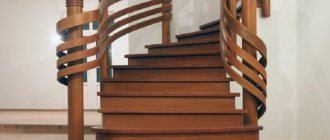U-shaped stairs are called structures where the marches are rotated 180⁰, that is, in the opposite direction, and this is the basis for classification. Such arrangements are divided into two types - with a platform and turning (winder) steps.
Below we will pay attention to these differences, make simple calculations, and also watch the video in this article on the same topic.
Rotate the stairs 180⁰ (U-shaped design)
Staircase in a private house as an important element of planning convenience
When choosing a material and design, you must be guided not only by aesthetic preferences, but also by remembering safety and ergonomics. The following criteria will help you choose the right design and materials for the stairs:
- the location matters - in the center of the hall or as a secondary option in other rooms;
- dimensions and area for staircase construction;
- design safety level;
- the thickness of the walls to which the staircase will be mounted;
- the surrounding interior in the room where the structure will be located.
Ladder design diagram
There are special requirements and SNiP standards that must be observed. Before work, drawings and calculations are performed. For ease of calculations, various online staircase calculators are used.
The following technical requirements should be taken into account:
- load-bearing walls must support the staircase structure;
- the supporting parts must be installed at a certain angle and on a special surface;
- it is important to maintain the recommended distance between steps;
- the railings must withstand a certain load of 400 N;
- it is necessary to maintain the correct distance between the bowstrings;
- there must also be the required distance between spans;
- the marches must have a gap and the same slope.
Main constituent elements
The main structural elements can be seen in the table below:
| Important components of a staircase structure | What can they consist of (options) |
| Basic structure | Bowstrings are side elements that support steps from the ends and bottom. They look like curved beams. Installed at an angle. Stringers - support the steps at the bottom. Bolts are special bolts that help secure the steps and walls of a building. The support for the screw structure is a vertical stand on which all the elements are fixed. Load-bearing parts can be made of different materials. |
| steps | The steps can be arched, winder, beveled or straight. The staircase can be two-flight or multi-flight. In this case, a step is mounted between the marches. |
| Fencing | Guardrails guarantee safe movement. These include the following elements: The baluster is a vertical post that supports the railing; Railings are used to fence marches and platforms; A handrail is an inclined element of a railing that is fixed to the balusters. Sometimes handrails can be mounted to the wall |
Related article:
Stairs to the second floor in a private house. A detailed overview of existing types of stairs and practical installation instructions in a separate material.
Main technical parameters
In order to correctly calculate the stairs to the second floor with your own hands, you need to have an idea of the important parameters of such a structure:
- the angle of inclination should vary between 30÷50 degrees, and the best option is 45°;
- the width of the steps should be 22÷30 cm. The most comfortable option is 25 cm;
- riser height 15÷20 cm;
- railing height 90÷120 cm;
- minimum width – 80 cm.
Important technical parameters for staircase construction
The number of steps can be determined by dividing the height of the planned structure by the selected riser height. The slope of the stairs implies the ratio of the height of the riser to the width of the tread. To determine all these parameters, it is better to use special formulas or calculators.
Detailed staircase diagram
Span length calculator
It is extremely necessary to know the length of the flight span. This parameter will help you when ordering materials for handrails and stringers. The design length will provide the necessary margin. The calculation is made using the following formula:
L = √(D² + H²) , where
- L – length of the flight of stairs;
- D – horizontal projection length;
- H – horizontal projection height.
To calculate the stairs to the second floor, use the calculator below.
Calculator for calculating the length of the opening in the ceiling
An important parameter is the ceiling opening through which the flight of stairs passes. There must be a safe distance from any point on the staircase surface to the ceiling. To calculate the staircase using this indicator, a special online calculator is also provided.
The length of the opening is determined by the following relationship:
S = (V + P) / tan α , where
- V – passage height;
- α – march steepness angle;
- P – floor thickness.
March width
The width of the flight is determined by the capacity of the staircase (the number of people per minute at the narrowest point) and assumes the comfortable movement of an adult.
For internal flights of stairs, building codes define this value (the size from the wall to the railing or between two railings on the left and right sides) as at least 900 mm, in luxury houses 1250-1600 mm.
There are exceptions for the width of the flight of stairs ( 0.8 m) of some types of stairs (for example, in garden houses), but when designing a staircase, you should focus on this size only in conditions of a severe lack of free space in the room.
Auxiliary structures can afford a width of less than 0.8 m , for example, a staircase to the basement or attic.
Main types of staircase structures
Let's consider the existing types of staircase structures:
- according to their purpose, stairs can be between floors, entrance from the street, inside the house or used for design;
- by design they can be spiral, folding, circular, single-flight or multi-flight;
- stairs can be open or closed, and also differ in the shape of the steps.
Design features
Stairs can also differ in landings, which can be oval, round, square, rectangular and curved. The steps can be open with open space under the steps, or closed when risers are installed between the steps.
Popular varieties
Basic materials and nuances of online calculation of stairs
There is a large selection of different materials for construction, but wood is especially popular. Products made from it are environmentally friendly and attractive in appearance. Wood must be of high quality. Before use, wood must be treated with special protective impregnations.
Metal structures are popular for their fire resistance, but they are susceptible to corrosion. There are some nuances in how to calculate the stairs to the second floor depending on the materials.
Staircase made of combined materials
Calculation of a wooden staircase
To carry out calculations, you need to know the required dimensions and determine the values that will affect the design.
The project will require the following dimensions:
- the height of the opening, that is, the distance from the floor to the ceiling along the line at the upper end of the stairs;
- the length of the opening is the horizontal distance from the end of the opening to the surface of the first step;
- number of steps. To determine the height of the structure, divide it by the height of the risers;
- step width and staircase width;
- riser height and tread depth;
- height of handrails and thickness of steps;
- the length of the stairs is calculated by multiplying the width of the tread and the number of steps;
- the width of the stringer and the size of the protrusion of the edge of the step.
After performing the necessary calculations, all indicators are displayed in the drawing.
Features of wood construction
Calculation of metal stairs
Even when using metal as a material, certain features must be taken into account. For example, some parts will be fixed with welding seams. It is important that the alloy lends itself well to such processing and can withstand heavy loads.
To arrange stringers, it is recommended to use pipes, profile angles and channels.
When calculating a metal structure, attention must be paid to load distribution. To do this, calculate the mass of all steps, taking into account their area and number. To calculate the design load, the result is multiplied by a safety factor of 1.1. To find out the maximum load, the result is multiplied by 1.4. Places with additional load are recommended to be reinforced with bolts. When arranging railings and steps, a combination of metal and wood is allowed.
Metal structure drawing
Related article:
The most reliable option is considered to be stairs to the second floor on a metal frame . What schemes are available and how to implement them in practice to create a reliable design we will tell in the publication.
Parameters of a metal staircase with a zigzag string
Rice. 1 General drawing of the stairs
- Y - opening height - usually determined by the height of the floors of your house
- X - length of the opening - depends on how much space you can allocate in your house for a staircase
- W - width of the stairs - depends on how much space you can allocate in your home for the stairs
- Z - thickness of steps - geometric parameter of the material (for example, boards) from which you plan to build the stairs
- F - step protrusion - the distance by which the upper step will hang over the lower one
- A - thickness of the string - a geometric parameter of the material (for example, pipes) from which you plan to build the staircase
- C - number of steps - in how many steps will it be most comfortable for you to move from floor to floor
Function “Upper step below the floor of the 2nd floor: SP”
Fig.2 Execution of a staircase with an upper step below the floor of the 2nd floor
Determining the required geometric dimensions
In order to correctly perform calculations, it is necessary to take into account certain geometric measurements. According to experts, three parameters are mainly important:
- height is the distance from the floor surface on the first floor to the floor surface on the second. To correctly determine the distance from the step to the ceiling, you need to take the height of the tallest person in the family and add 100 mm;
- the length is equal to the length of the march or the sum of all marches. At the same time, a staircase is added between them;
- width - the distance of the structure from the wall or the gap between two handrails.
In the diagram you can see the relationship between the angle of inclination and the steps
It is necessary to take into account the width of the marching structure:
- 1÷1.2 meters – will ensure comfortable movement;
- 1.5 meters – high level of comfort;
- 0.8÷1 meter can be used for a ladder installed against a wall;
- less than 0.8 meters - for auxiliary models.
Example of calculated data
The minimum permissible width for stairs with winder steps is 1.1 meters. The width cannot be less than 1.1 meters for a screw structure. The comfort zone starts from 1.4 meters.
The video below shows a simple way to calculate stairs:
Stair inclination angle (steepness)
The angle of inclination determines the ease of use of the stairs. A staircase that is too steep allows you to save useful space, but a flat one makes moving along it more comfortable. The type of staircase depending on the steepness is shown in the photo below. Here you can clearly see at what angle the staircase in a living room should be. The most comfortable option for movement is in the green one.
The diagram shows different angles of inclination
For your information! A staircase can be placed in a residential area only if the premises on the first and second floors are heated. If not, then the installation is carried out in a non-residential premises.
An example of calculating the length, calculating the height and width of staircase steps in a private house
One of the most important points is the correct calculation of the steps of the stairs. The dimensions should be such that it is convenient to move along the stairs. It is necessary to determine exactly what the height and width of the staircase steps should be.
The height of the step should not be too small so as not to disrupt the step. The optimal indicator varies between 150÷180 mm. The width of the tread should be such that the sole fits completely on it. The optimal option is from 250 to 320 mm. Often the tread is made with an overhang over the bottom step.
To find out the optimal ratio of width and height, you can use the following relationship:
2h + b = 600÷640 , where
- h – step height;
- b – tread width;
- 600÷640 – the approximate length of a human step, or rather its average value.
Recommendations for step sizes
The disadvantage of the formula is that it does not take into account that the step width can be smaller or larger, and also does not take into account the slope of the march.
Step standards
To calculate the steps of the stairs to the second floor more accurately, use the special online calculator below, which uses other formulas.
Method of trigonometric calculation of step sizes
To determine the distance between the edges of the steps, the following formula is used:
G / sin 63° = (0.5 × L) / sin (27° + α),
Segment G is the hypotenuse in a triangle in which the legs are the width and height of the step.
From here:
- h = G × sin α= G × cos (90 – α);
- b = G × cos α= G × sin (90 – α).
But to find out the dimensions, it’s easier to use an online calculation of staircase steps.
Calculator for calculating the optimal sizes of steps of a flight of stairs
A simple way to calculate steps is presented in the video below:
Determining the optimal angle of inclination of the stairs
Almost all stairs have a slope of 45 degrees. The width of the step usually corresponds to foot size 45, but it should not be less than 30 cm.
Let's consider the main angles of inclination:
- for household stairs, the angle varies from 30 to 45 degrees;
- for flat structures and ramps – 30;
- for attached and steep options – 45÷75;
- utility ladders – more than 75.
There is a certain relationship between the steepness of the staircase and the location of its installation. The following relationship is used for the calculation:
D = H / tan α , where
- D – length of the horizontal projection of the stairs;
- H – height of the flight of stairs;
- α – slope angle.
Calculator for analyzing the relationship between the angle of inclination of a staircase and the size of its horizontal projection
To correctly calculate the parameters of the staircase, use the online calculator above to analyze the relationship between the slope of the structure and the size of its projection.
You can carry out calculations in two ways:
- if you need to build a staircase with a specific angle, then the calculation will show what space should be allocated for it;
- if the dimensions for the stairs have already been determined, then you can find out the required angle of inclination.
If there is not enough space for a single-flight structure, then two flights are used. In this case, separate calculations are carried out for each of the marches.
Comfortable movement depends on the correct angle of inclination
Staircase design standards: SNiP
- The width of the interfloor flight (cm) is 90-105, maximum - 140, the same along the entire length.
- The height from the step to the ceiling is 2 m along the entire span.
- Slope - minimum 20, maximum 50 degrees, in residential areas - 30-45º.
- Steps. The number in the march is 3-17. If there are more numbers, a platform is placed between the marches. Tread depth (cm) - from 25, for stairs to utility rooms (attic, basement) - 20.
- Step height - 12-25, comfort - 15-19. Ideally - 15 cm, but such a staircase requires an opening of 4x2 meters. If the space under the stairs is limited, it is better to do 19-22. A step height of 25 cm is used in very small openings, for stairs in rarely visited places.
- Dividing or turning platform. The width is not less than the width of the march, the length is 130 cm or at least two steps of an adult. If a door opens onto the landing, the door leaf + 60 cm.
- Railing (cm). Height - at least 90, if there are children - 150. The distance between the balusters is 10-15 cm. The load that the railing must withstand is 100 kg, so they are made of hardwood or metal.
Features of the calculation of stairs of various types
To correctly calculate the stairs, you need to know the general constant values. For example, the gap between the ceiling and the top step should be at least two meters. The number of steps in the flight should be at least 3, but no more than 16. A comfortable design will be obtained if the steepness is within 30-40 degrees. The dimensions of the staircase steps are also taken into account. Let us consider the features of the calculation for different staircase structures.
Drawing of a wooden staircase
With winder steps rotating 90° and 180°
The calculation with winder steps has certain features. They have a trapezoidal shape. At the same time, the height and width of the treads remains the same as in the marching section. To carry out calculations, use the calculator of the sides of the winder steps. A staircase with a 90-degree turn is calculated in the same way as a structure with a 180-degree turn. The Bondel formula is used for the calculation.
When calculating the dimensions, it must be taken into account that the width on the narrow side should not be less than 100 mm, and the overhang of the turning step should not be more than 50 mm.
To calculate steps with a rotation of 90 and 180 degrees, the same scheme is used.
Staircase with a turn and winder steps
The bottom of the diagram shows a straight flight of stairs. L is the width of the march, and b is the width of the steps. There is a line in the center, which transforms into an arc when turning. It is also called the “stroke line” because a person moves along it. Point A represents the center of the arcs required to turn the staircase.
The radius R is equal to the shortest distance from the center A to the outer side of the straight march. From the edge of the last straight step, chords are drawn, the length of which is equal to the width of the stair step. Lines are drawn through the ends of these lines to point A. They determine the contours of the winder steps. The width of the flight and steps is a constant value, so the dimensions of the steps completely depend on the radius. A calculator will help you quickly determine the dimensions.
Experts recommend making the number of steps in a turning staircase with winder steps odd. This will allow you to start your ascent and descent from your supporting leg.
Related article:
Do-it-yourself staircase to the second floor made of wood with a 90-degree turn. A step-by-step guide to calculating and installing stairs with a 90-degree turn in a separate publication in our online magazine.
Online calculator for calculating the sides of winder steps
Parameters for calculating a straight staircase
To calculate a straight staircase, the following parameters are used:
- y – opening height;
- x – opening width;
- h – minimum stringer width;
- z – thickness of steps;
- f – step protrusion size;
- sp – location of the first step relative to the floor level surface on the second floor.
The convenience of the stairs is calculated by the formula: step depth + 2 step heights. The calculation of steps depends on the height between floors and steps. Based on the results obtained, you can make a drawing where all angles and dimensions will be indicated.
Calculation for a straight structure
Features of the calculation of a two-flight staircase on stringers with a rotation of 180°
There are such varieties:
- on straight stringers;
- on stringers in the form of a zigzag.
Options for turning stairs are calculated taking into account the platforms. It is important to indicate the height from the surface of the lower floor to the surface of the floor on the second floor. It is also necessary to indicate the length of the opening and calculate the width and height of the steps, the dimensions of the lower and upper strings, as well as the angle of inclination.
Rotary two-flight staircase
Nuances of designing a three-flight staircase on stringers with a 180° rotation
When designing, its durability is of particular importance. The staircase is subject to a temporary load, but its magnitude may vary. When calculating a three-flight structure, you must first find out the basic parameters of the building. This is the height of the floor, the width of the flight and the slope of the stairs. Using these indicators, you can not only calculate the size of the march, but also make it as convenient as possible.
It is important to determine the clearance at the top of the stairs. But first of all, you need to calculate the height of one march. This size is the ratio between the height of the floor and the number 3. Then you need to count the number of treads and risers in the flight.
Three-march option
Calculation of a spiral staircase
A spiral staircase is a structure with steps arranged in a circle. To install such a structure, the area of the circle within which the load-bearing support will be installed is sufficient.
When calculating, it is necessary to take into account that the radius of the circle is the length of the step. If all the steps in the design are rotary, then the ratio of the narrow and wide parts is 10 and 25 cm. The height of the steps is calculated by analogy with marching models.
When calculating, the following points are taken into account:
- it is necessary to determine the installation location of the central support;
- the length of the steps and the width of the span are calculated as the distance from the supporting element to the boundary line;
- the steps are in the shape of a trapezoid, the width of the wide edge should be at least 40 cm, and the narrow edge – at least 20;
- the height of the steps should be less than in marching structures.
Particular attention should be paid to the turns of the staircase; it should be no less than twice the diameter. This will ensure comfortable movement.
Features of the calculation of a screw structure
Straight ladders on bowstrings
The calculation is performed using a formula based on stride length. The comfortable slope and depth of the steps are determined. The lack of depth can be compensated for by the protrusion of the step. The most optimal slope is 30÷40°.
Straight bowstring design
Assembly methods
U-shaped stair structures can be mounted both on stringers and on bowstrings.
- With single-string fastening, the first end of the step is mounted to the wall, and the other to the string.
The step can also rest on just one stringer. If the steps are attached to two parallel stringers, then this method is called double stringer.
U-shaped staircase with winder steps on 2 stringers. The method is without stringers, in which one end of the step is attached to the wall using bolts. There is no support at the opposite end.
U-shaped staircase on rails with winder steps. When fastening on bowstrings, the steps are placed in special holes in the beam, and the end of the step is closed.
The easiest way to make this structure is from wood.
Important! Steps can only be secured to a load-bearing wall with bolts.
Programs for calculating stairs
There are many programs for calculating stairs. Using a specialized resource, you can create a drawing of a staircase and visualize the structure. The following software packages are especially popular:
- Compass is the most common service;
- Solid Works is used not only for stairs, but also for various engineering structures;
- Cosultec Staircon allows you to create a project, as well as provide an estimate for its construction. A three-dimensional model allows you to see what the future structure will look like.
Online builder option
Metal staircase drawings
Drawings are the basis of any construction project and indicate the design features of all elements and connections - without them it is impossible to competently build any complex structure. Our service allows you to save a significant amount of time and draws all drawings of a metal staircase automatically, based on the values entered in the fields of the calculator. All images are made in a certain dimension indicating the scale grid.
How to order turnkey production and installation of staircases - prices, catalogs
The table below shows prices for some designs. Catalogs with different models and full descriptions can be found on the Internet.
| Photo | Company and model | Description | Average price, rub. |
| "Stairs prosto.ru" Pine staircase LS -5M | Height – 2700. Material pine. You can turn right or left. 13 steps. | 33 600 | |
| LLC "RAM" Stainless steel staircase. | The shape is straight. Silver color. Plastic or metal handrails. There are straight and screw models. | From 45 000 | |
| "Moscow Stairs" Moslest Progmatik | There are 14 steps available. Height 3-3.8 meters. March width 940 mm. | 60 000 | |
| Dolle “Chicago” M 12 Ready-made modular staircase | 12 steps. The width of the steps is 900 mm. Silver metal combined with varnished beech. Step height of the step is 18-22 cm. | 90 000 | |
| Profi Hobby “K-003M/2” | Material: pine. Dimensions -1820-1560. Height – 2925. 15 steps. U-shaped staircase. | 39 990 | |
| Factory of stairs "Stolyarych" Prestige | The body and steps are birch. Risers and balusters are pine. It is possible to use 13 painting options. | From 75,000 to 240,000 |
Comfort formula based on stride length
The average step size of an adult is 600-640 mm . Each value is indicated by symbols. For example,
a- riser height,
b is the width of the step, the new form of the formula is as follows:
2a+b=S 62 cm (+-2 cm)
The basic formula for calculating the convenience of the size of steps, which many “stair climbers” rely on: the sum of the double height of the risers and the width of the tread is 62 (+-2) cm, which is comparable to the average width of a person’s step.
When increasing the height of the riser a by 1 mm, the width of the tread b must be reduced by 2 mm, and the slope will increase.
For cases where low steps below 145 mm are required, a simplified version of the formula can be used: a+b. The optimal parameters are:
a=150 mm,
b =300 mm.
This size can be considered comfortable for all people. A serious increase in the width of the tread makes the ascent physically uncomfortable, the step is greatly impaired, and a decrease in the width will force the walker to always hold on to the handrail, without which he may slip.
Photos of various staircase designs
When designing independently, you need knowledge about one or another type. In private construction, marching types, screw or on bolts, are often used. The materials used are wood, reinforced concrete, stone or metal.
So, before we start designing stairs online, let's take a closer look at each type.
Screw
This option is popular in private homes. Moreover, its arrangement does not require a lot of usable space. The staircase consists of steps, a rack and handrails. Screw structures can be not only round, but also square or even octagonal.
The staircase most often has a metal frame, but there are also completely wooden models. You can see what screw types look like in the small photo gallery below:
On the stringers
Staircases on stringers are also often used. They are distinguished by high safety, sleek appearance and many decorative options. They are made both with and without risers. The method of fixing the steps depends on the number of beams that are mounted to the base.
The photo below demonstrates what kind of original design can be created if you take a traditional model as a basis.
Option on one stringer
Construction on broken stringers
On the bowstrings
Such designs have a sophisticated appearance and are perfect for classic interiors. The steps are fixed to the support beams from the inside. Such products are made of wood or metal.
Wood construction on bowstrings
On the Bolts
These stairs are often made of metal, but combined options can also be used. All elements are fastened with bolts and pins, so they are durable and strong. The support beam is fixed to the floor using metal rods. The advantage of the design is the possibility of its reconstruction and disassembly.
Lightweight bolt-on design
Marching
Marching models are popular due to their simple design. To arrange them, a free space of about three meters is required. To save space, rotating flight stairs with intermediate platforms are used.
In private construction they are made of wood, stone, concrete or metal.
We hope that our article will help you choose convenient methods and programs for calculating stairs. Using the correct calculations will help you get a well-executed project and drawing, as well as build a strong and reliable structure. If you want to share your experience, write in the comments.
Installation
Usually installation starts from the topmost flight.
Suitable materials and shapes for outdoor stairs
In the future, safe and at the same time aesthetic solutions for external stairs must be shown! To build an external staircase, you can use, for example, steel or concrete, which have a high load-bearing capacity. Also, a staircase made entirely of wood is extremely stable! You can also use stainless steel, aluminum, glass, natural stone or concrete block for exterior cladding, i.e. step pads, handrails and handrails.
Safety recommendations and rules for external stairs
With ample space, as is often the case outside, the choice of external staircase shape is at least as varied. Basically, any regular design will do here. Their stroke is straight and can only change direction, integrating the intermediate podium into the structure. It flows around the so-called stair eye, the air space on the stairwell, and thus performs a 180° turn. If large differences in height need to be overcome, this form of external staircase is very economical. The course of the spiral staircase revolves around the staircase eye, the rotation of which exceeds 180°. As a rule, spiral staircases are installed with at least one full turn. The only difference is that their barrel does not rotate around the air space, but the spindle. It does not require the least amount of space according to the specified projects, but it is not suitable for frequent use. The pyramidal and conical staircase consists of three staircases that are arranged radially around a central point and converge at a central platform.
- The straight staircase is probably the oldest form of staircase.
- It is considered extremely comfortable to walk on!
- The run of the spiral staircase is curved but never steep.
- They look very stylish, but they also require a lot of space!
Any floors that do not have a level and usable roof space of the building must be accessible by at least one staircase that can be used as an emergency route in case of emergency. Subsequence:
