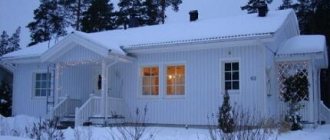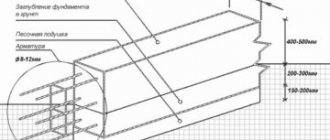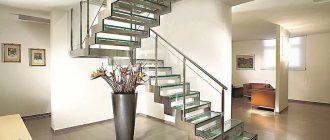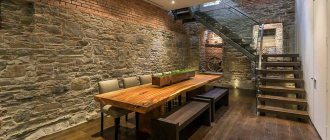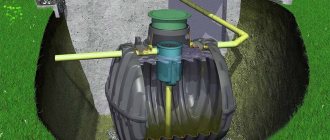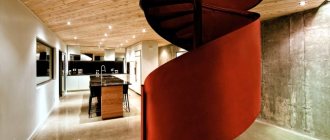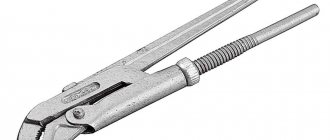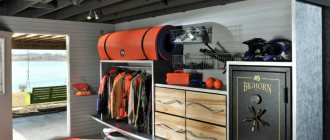When building low-rise houses, you cannot do without a high-quality staircase design program in Russian. There are good options, but many of them are not Russified and are inconvenient to use. Depending on the technical complexity of the project, professional engineering software and simple utilities are used for calculations.
Program interface for designing stairs
There is a whole set of tools for modeling spans and 3D images of staircase structures. To choose the necessary software, you need to understand the advantages and disadvantages of various software products.
Engineering software for calculating stairs
Professional engineers use universal products as programs for designing stairs in Russian. Most often used in design companies: ArchiCad, AutoCad and Lira.
In addition to modeling the general design, the programs allow you to select the material necessary for construction, take into account its quantity, calculate the costs of the work and prepare technical documentation. Since each staircase requires an individual approach, general construction programs are ideal for designing any type of structure.
Designing a staircase in ArchiCAD
They are equally good at calculating metal stairs, drawing wooden stairs and concrete flights. The software is not easy for the user; it requires specific knowledge and skills.
SolidWorks is a little easier to use. The program is designed to create structures for industrial facilities. It allows you to design a 3D model of any level of complexity and issues design documentation. The software is equipped with animation, projects the possibilities of movement, falling, and has different degrees of rendering. SolidWorks makes it easy to check the fit of stair parts. If you are engaged in the construction of stairs professionally, it is worth mastering the work with such tools. But for the sake of a one-time construction, it is hardly advisable to study complex engineering tools for weeks.
Designing a staircase in SolidWorks
Terminology
What are the correct names for ready-made staircases of various types and their elements?
Types of stairs
- A spiral staircase is twisted around a pillar. Its characteristic feature is triangular or trapezoidal steps. Typically used when space is at a premium; quite inconvenient for transporting large items.
- Marching is its complete opposite: rectangular feet and straight lines.
- A spiral staircase differs from a spiral staircase in that it describes a circle away from the geometric center.
- The cantilever does not have a supporting frame - the steps are embedded in the wall on one side.
- Modular is assembled from identical structural elements. The connections remain detachable.
Ready-made stairs - features of modern designs
- the bolts use steel elements as support that connect the steps to each other - bolts.
- Attic and basement stairs differ from others quite conventionally: they are characterized by a greater slope. The reason is high requirements for compactness and low requirements for convenience. However, they may not differ from interfloor ones: saving space is not required everywhere.
- Firefighters can be either marching or vertical. Vertical stairs with a height of more than six meters are equipped with railings.
In addition to appearance and purpose, stairs can differ in material. Popular materials for making them yourself are reinforced concrete, steel and wood; Along with them, more exotic ones can be used: glass, artificial or natural stone, ceramics and some plastics.
Please note: the exception is stationary fire escapes. They are made only from steel.
Attic stairs - what are they?
Elements
- The flight we have already mentioned is just a straight section of the stairs.
- Tread is the horizontal surface of a step.
- A riser is a vertical structural element that supports a tread.
However: spiral, cantilever and some flight staircases often do without risers.
- Stringer is a support beam with steps on top of it. Most often there are two stringers, but some designs make do with one.
- If the steps do not rest on the beams, but are embedded between them, the beams are called bowstrings.
- A landing is a horizontal section between two flights.
- Winder stair steps are an alternative to the platform between two multidirectional flights. Unlike straight flight steps, they have a trapezoidal shape.
- The center line, contrary to its name, does not necessarily run through the center of the staircase. This is an imaginary line along which one person ascends or descends in the absence of factors limiting movement. Let's say, for a spiral staircase, the middle line will be slightly shifted towards the wider edge of the step.
- Clearance is, simply put, the distance from the surface of the step to what is above your head when you stand on it.
Software for modeling stairs
When choosing a staircase design program in Russian, the goal is not always to create a diagram of the staircase to the second floor and calculate the materials. Sometimes a simple visualization is enough, for example, to choose the type of staircase in the context of a room or to show the client an approximate appearance of a future structure. In this case, it will be easier to use computer drawing software and graphic editors:
- PRO 100;
- SketchUp;
- Autodesk;
- CorelDraw.
These applications are used to quickly simulate the appearance of a staircase. The principle of operation is to assemble the final structure from simple parts: steps, railings, balusters. Decorative elements will not be displayed in them, but the geometry will give an idea of the model as a whole. In addition, by setting the correct parameters, the detailed layout of the project will become clear.
Interface of the program for modeling stairs
There is no automation in graphic and drawing editors; elements must be drawn and arranged manually.
Step size
The size of the steps is perhaps one of the main characteristics of the stairs. It depends on them how comfortable and safe household members will be able to go up to the second floor and down.
Recommended values
Master Novitsky Oleg Vadimovich in the book “Modern stairs. Design, manufacturing, installation.” (best wishes to the author and this amazing work) mentions the recommended and repeatedly practice-tested values for the rise ( h ) and tread ( a ) of steps:
h×a = 150×300, 160×300, 170×290 mm.
These dimensions are good, but, unfortunately, cannot be used if the house has already been built and the total height of the staircase ( H ) is not a multiple of a single step ( h ). In this case, we can turn to calculation formulas.
Formulas of convenience and safety
The convenience formula is widely known :
a - h = 12 cm.
According to this ratio, the stairs will be the most convenient.
A staircase is considered safe if the sum of the dimensions ( c ) of the tread width and riser height is 45 cm:
30+15; 27+18; 25+20.
Accordingly, this equation is called the safety formula :
c = a + h = 45 cm.
The difficulty is that the formulas are applicable in a small range of sizes and it is not always possible to implement the required proportion in practice. In this case, you should “get” into the indicated proportions with minimal deviation or use the universal Blondel formula , which takes into account the average human step. More on this below.
In the specialized literature authored by V.S. Samoilov. “ Modern country house ” recommends the following table of the height and width of steps for their different numbers and slopes :
| Floor height, m | Number of stages n | Step height h, mm | Step width b, mm | Slope h:b |
| 2.25 for basements | 12 | 118 | 260 | 1:1,38 |
| 13 | 173 | 260 | 1:1,50 | |
| 2,50 | 14 | 179 | 260 | 1:1,45 |
| 14 | 179 | 290 | 1:1,62 | |
| 2,75 | 15 | 183 | 260 | 1:1,42 |
| 16 | 172 | 260 | 1:1,51 | |
| 16 | 172 | 290 | 1:1,69 | |
| 3,00 | 17 | 176 | 290 | 1:1,65 |
| 18 | 167 | 290 | 1:1,74 |
Please note : in single-flight staircases, as well as in one flight of two- and three-flight staircases within the first floor, no more than 18 ascents (steps) are allowed. The maximum step height is 220 mm ( SNiP 21-01-97 ).
Calculation example:
To design a simple wooden staircase on stringers, measure the height between floors (vertical distance from the floor of the lower floor to the floor of the upper).
By the way, the height between floors is the most “sick” size. In houses made of stone, there are often deviations from the design by 4-5 cm, and wooden ones are subject to shrinkage and shrinkage (up to 15 cm per floor). Ideally, you should wait until the log frame has completely dried out over several years.
Also, it is better to take dimensions for calculating stairs when finished floors are laid or when you have to clearly set horizontal height levels.
So let the height in our case be:
H = 278 cm.
Selecting the riser height :
h = 18 cm.
Dividing the height between floors by the height of the risers, we get the required number of steps :
270: 18 = 15 pieces.
To determine the optimal step width, use the convenience formula :
a - h = 12, h = 18 cm.
Comfortable tread width :
a = 12 + h = 30 cm.
This means that 15 steps with a width of 30 cm and a length depending on the width of the opening in the interfloor ceiling are needed. We check the stairs using the safety formula :
a + h = 46 + 3 cm
In this case:
18 + 30 = 48 cm.
The ladder is safe and easy to use .
This example of calculations is given by Stolyarov A.N. in the book “ Building Stairs ”.
Blondel formula
A French architect and engineer back in 1672 proposed the following ratio :
a = S - 2h
Where S is the average human step, which is in the range of 600-640 mm.
Blondel's formula can be transformed into an inequality:
600
The lowest acceptable result for practice will be the minimum step rise :
h = 120 mm, a = 400 mm, slope 17 degrees.
With a smaller angle, it is no longer a staircase, but a ramp (ramp) - a gently sloping platform.
Upper step rise:
h = 220 mm, a = 200 mm, slope 48 degrees.
At the upper limit of the formula, the result is not the most convenient staircase, suitable for use only when moving towards the steps.
Going down the stairs is more dangerous than going up, therefore, ease of use is assessed on the way down . An example of a master's thoughts according to Blondel's formula :
We measure the height between floors:
H = 3050 mm.
We determine the rise of steps h by dividing H by the possible number of rises ( n ). Value options:
- With 17 lifts: h = H / n = 3050 / 17 = 179.4 mm.
- At 18: h = H / n = 3050/18 = 169.4 mm.
- At 19: h = H / n = 3050/19 = 160.5 mm.
Next, we calculate the traverse line :
A = 5000 mm.
The length of the travel line should not be less than the height between floors ( H ), otherwise the staircase will be impractically steep. In our example:
A (5000) > H (3050).
With n = 18 tread a = 5000 / ( n - 1 ) = 294 mm.
The actual number of steps is 1 less than the calculated value. This fact is easy to accept if the first step is considered to be at floor level.
Blondel step parameter :
169 × 2 + 294 = 632 mm.
Consequently, the size is acceptable , organic and lies within the average human step. We have determined the width of the tread and the height of the riser for easy movement, but this is not enough to build a comfortable and safe staircase.
Let's move on. A was just mentioned in the reflections . Let's take a closer look at this and other parameters that need to be taken into account when designing a staircase.
Online programs and calculators
For simple calculations, you can use staircase design programs in Russian, which are available on the Internet. There are utilities developed by design engineers and small programs created by users for private projects and made publicly available. A convenient program for calculating stairs online - a constructor that allows you not only to make calculations, but also to visualize the result.
You can use such a program by following the links:
- zhitov.ru/lesnica/;
- lesenka.com/ru/projecting.aspx;
- constructor.stolyarych.ru/#!/1030003000200030004230300080010111111105022112111100211000000000054.
Interface of an online calculator for calculating stairs in a house
Stair calculators allow you to instantly calculate the main dimensions of a staircase based on given parameters. There are many tools available for designing stairs. As practice shows, any software other than professional software has a number of limitations and inconveniences.
Projects often have to be finalized in several programs to get the desired result. If your work involves the production or design of stairs, you should invest money, time and effort into learning engineering software products.
Walking line and middle marching line
The traverse line ( A ) is a horizontal projection of a person's imaginary movement along the steps. Passes at a distance of 300-500 mm from the inner edge of the stairs. This average size determines the comfort of using the handrail . Children will walk closer to the railing, adults - further .
Sometimes for a straight march this size is neglected, since the edges of the steps are parallel .
If the width of the stairs is up to 1000 mm, then the running line will coincide with the middle line of the flight. If more than 1000 mm, then the travel line shifts towards the handrail. The calculation algorithm is as follows:
- Using chalk or a plumb line, mark the intended route line(s) on the floor. Record the size with a tape measure and correlate it with the height of the stairs. It’s great if the travel line 1.7 greater than the height , which means the slope will be 30 °.
- Next, divide the line by ( n-1 ) for each proposed step rise option.
- all obtained tread size indicators using the Blondel formula to determine the optimal one.
Rules for designing stairs for large buildings
The rules for designing stairs are used to deliver correct projects. Let's consider what conditions must be met:
- If the building is planned for a large number of people, then care should be taken to provide auxiliary stairs for various situations (for example, fires).
Fire escape for home - If the building is higher than two floors, then only non-combustible materials should be chosen. Therefore, many residential buildings use concrete stairs.
- For ease of movement and safety, staircases that will be frequently used should have handrails installed, and additional lighting should be installed on the first and last steps.
- If there is a staircase behind the door, then it is worth building a platform between it and the door.
- For each floor that is above ground level, at least one staircase should be built.
- If there are only a couple of apartments in the building, then install retractable or attached structures.
The rules for designing stairs are entirely aimed at the safe movement of people along them. You should also not forget about proper lighting of the staircase structure, especially in the dark.
Features of working at Staircon
Online design tools greatly limit your freedom when designing unique staircase designs. If you need a more individual approach, you will have to use either CAD programs (Autodesk, SketchUp) or pay attention to specialized software.
The Staircon program is a very, very good option, even for one-time use. Despite the abundance of functions, this product is quite easy to master, even when using the non-Russian version. Almost each of the settings windows has a small preview, which clearly displays the nature of the changes being made, plus all customizable parameters are immediately applied to the main scene. All work is carried out by parameterizing either the staircase as a whole, or individual platforms and spans, or even each step separately.
The program has three main views: general plan, sketch and three-dimensional model. Moving sequentially from one to the other, the user first configures the parameters of the staircase pocket, then the general configuration of the staircase, for which there are several dozen built-in templates. Finally, the job is completed by detailing small details such as fencing or handrails and selecting materials (including metal and glass).
As a result, the user receives design documentation, a list of parts and materials, or a rendering of a visual scene with quite acceptable quality.
Online services for obtaining drawings
You should start getting acquainted with programs for designing stairs with all kinds of online services and calculators. Their capabilities are severely limited by the web platform: although there are ways to carry out detailed calculations and high-quality visualization of a product “without leaving the Internet,” the development of such software is too expensive and is almost never justified.
And yet, such programs have one advantage: they provide the user with the opportunity not to install additional software, but to carry out preliminary calculations on the go. One of the popular sites lesenka.com offers a schematic display of the staircase - the plan and section of the steps - according to the set of parameters you entered. It is possible to generate, in just a couple of minutes, diagrams of stairs, both simple single-span and spiral, and with landings and winder steps.
Another popular site is lascalagrande.ru. Free input of parameters is not available here, but the parameterization form is quite “smart” and will itself offer valid options for the user to choose from. It is possible to choose one of six types of stairs (including multi-flight, rotating and with complex shaped steps), as well as calculate railings and balustrades, resulting in a drawing with basic dimensions and an isometric sketch. The website stairshop.ru is almost a complete analogue of the previous one, but it has a rare opportunity to have a three-dimensional overview of the designed staircase, albeit with a very primitive display quality.
Sites of this kind have a number of pleasant features. Most of them belong to companies professionally engaged in the manufacture and installation of stairs. Therefore, it is possible to familiarize yourself with a photo gallery of finished products and roughly estimate the cost of the project.
Calculation of physical and mechanical parameters
Many people are interested in the question: how to use programs to calculate stairs based on load. Upon closer acquaintance with Staircon and similar tools, it turns out that the calculation of technical parameters for load is already built into the bowels of the program, and it simply will not offer to use material sections and design of nodes that do not correspond to at least the average level of throughput load.
As with everything, individual calculations may be required here, especially when attaching steps to the wall on only one side, when working with suspended stairs, or when calculating concrete spans with a large dead weight.
Unfortunately, these calculations will have to be done manually: no matter how perfect the program is, you should not rely on standard algorithms. No design tool can take into account the load-bearing capacity of the walls, as well as the strength of individual materials for the execution of the staircase itself.
PRO100 - simple visualization
Almost any staircase, no matter how complex it may be, can be represented as a collection of simpler steps, strings, railings and risers - boards, in other words.
Therefore, drawing up a staircase project will be easiest for those craftsmen who have experience working in furniture creation programs. The well-known PRO100 is well suited for these purposes: you can sketch out the design of a simple staircase in 30–40 minutes; even a beginner will not have much difficulty getting used to this program. Of course, furniture programs work mainly with primitives - parts in the shape of a parallelepiped. It can be very difficult to display carved handrails and racks, specially shaped steps and other artistic delights. But if the goal is to determine general parameters, such as height, number and layout of steps, then furniture and general-purpose programs for 3D modeling will be more than enough.
Of course, not if you undertake to independently draw up a project, the implementation of which will be carried out by another master. Here it is necessary to pay attention to detail and, in the end, the customer receives exactly what he was able to depict, but no more.
The main disadvantage of the PRO100 (as, indeed, of most furniture “designers”) is the lack of any automation for working with stairs. There is no way, for example, to indicate the span dimensions, pitch and height of the steps, so all the work is done from scratch. However, for most amateur projects, standard means of manipulating objects are quite sufficient: grouping, copying, moving, and the like.
It should be agreed that the goal of designing a staircase can be either only a general idea of the design and basic parameters, or a comprehensive visualization with all the curls and carvings, the shape of the turning and the details of fastening all the elements into one beautiful solid product. In the latter case, you must have practical experience working with stairs, otherwise the project may not be feasible in principle.
Building codes
- The main dimensions of the structure should not change. Otherwise, proper operating safety will not be ensured.
- Recommended opening width: 80-90 cm.
- The height of the railings (fences that prevent you from falling down) should be between 90-120 cm. They should be on both sides (an exception if the structure is adjacent to the wall).
- The depth of straight steps should be within 20-40 cm (optimal values 25-32 cm). Height in the range of 10-18 cm.
- The optimal slope angle is 45 degrees.
The remaining parameters are selected based on the room, materials used, type of construction and operating factors.
Designations on the drawings
How to correctly designate stairs in drawings?
Form
No exotic awaits us here: the image of the staircase in the drawing is its projection onto a plane. If we try to depict a floor in plan - on a horizontal one; in the case of a vertical section - accordingly, to the vertical one.
Usually the plan does not give a complete picture of the number of flights and vertical dimensions of the staircase, so the drawing of the staircase and flights is carried out at least in plan and one section.
Steps for stairs - shape, material, design features
As already mentioned, the designation of the stairs in the drawing is necessarily supplemented by an indication of the direction in which the stairs are climbed. The bottom of the stairs is marked with a circle, the top with an arrow.
The diagram shows designations for complex-shaped stairs, ramps and doors.
Materials
Should, say, drawings for concrete stairs necessarily include a verbal or letter designation of the material from which they are made?
Not at all. GOST 5401-50 contains instructions on the use of graphic symbols for various materials in construction.
Pessimist Comment: When drawing a house or staircase by hand, properly shading the relevant elements of the image is much more difficult than writing a few words in a footnote.
Here is a description of the graphic symbols for those materials that are used in the construction of stairs.
- The tree in the transverse end section is hatched with circular and radial lines, imitating annual rings and radial cracks. Longitudinal lines are depicted on the longitudinal section - imitation of texture. If the material of a wooden staircase does not fall within the cut line, it is not shaded.
- Concrete is represented by a combination of dots and irregularly shaped circles. If the concrete staircase is reinforced (in fact, otherwise self-supporting structures are not made from concrete), the circles are combined with diagonal shading.
- Steel and generally metal structural elements are hatched with frequent diagonal lines. In small-scale drawings or when the element thickness is less than 2 mm, they are marked with a solid fill.
Designations of some building materials not included in our list.

