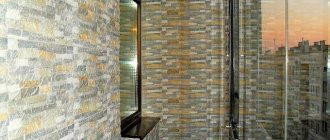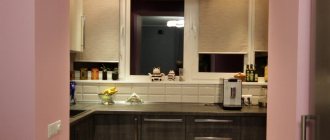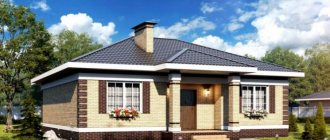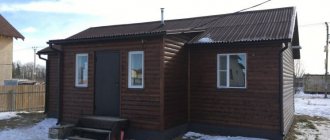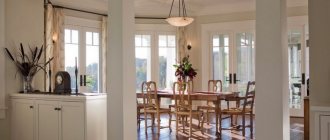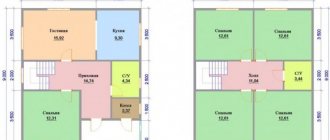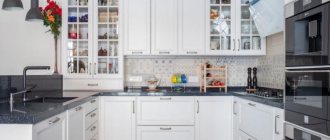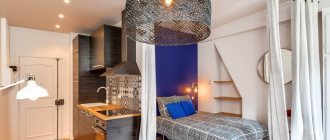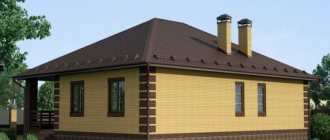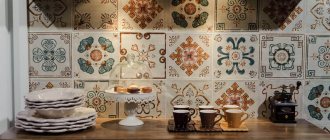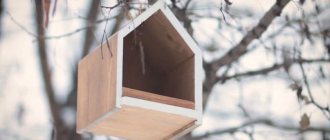Ladder - This is one of the most important structures in any private house, as it is the basis for free movement between floors. When choosing a project, craftsmen are often guided only by the economic and aesthetic side of the problem, often neglecting construction and design standards and rules. However, ignoring such an important component in many cases leads to the product being unstable, unsafe and uncomfortable.
The effective construction service KALK.PRO offers to perform an automated calculation of stairs online using a 3D calculator, as a result of which you will receive everything you need to install the structure: a comprehensive estimate, a full set of drawings and an interactive model for better visual perception. The program for designing stairs calculates the parameters of all elements and provides some recommendations based on the provisions of SNiP, GOST and TU , which are used for the manufacture of wooden buildings.
The program is easy to use and does not require special engineering skills - all fields of the calculator are intuitive, and the help includes illustrations with the designations of individual elements. Each calculation is accompanied by an assessment of the resulting structure and if incorrect values are entered - in case of critical deviations, the calculation will stop and a pop-up window will show in which field the error was made; if the deviation is insignificant, recommendations will be provided where the correction needs to be applied.
Use the calculator for calculating the stairs to the second floor to create a truly reliable and convenient design. Over 5 years of work, we have helped implement over 3,000 projects for residents of Russia, the CIS and Europe.
Stairs to the second floor
A minimalist metal and wood staircase with workspace, shelves and storage drawers is a functional all-in-one design.
The monumental marble staircase combines features of classical and modern styles. It is massive and solid in the spirit of the classics and futuristic in shape. The most innovative technologies are used in stone processing: the wavy elements of the staircase are delicately turned and glued together.
To balance conventionally “warm” and “cold” materials in the design of stairs, wood is often combined with metal. In the photo you see a loft-style spiral staircase with massive wooden steps and a spiral enclosing screen made of blackened steel, which, despite its industrial appearance, looks very homely.
In minimalist, slightly ascetic loft spaces, spiral staircases with curved copper sheet fencing look ideal.
The beautiful staircase in the photo is created in the liberty style - its steps smoothly flow into wooden overlays on the wall, reminiscent of tree branches. The fencing is in the same spirit - forged supports painted white and a curved handrail made of stacked veneer.
Natural or decorative stone can be used as the background decoration of the wall to which the metal staircase adjoins, and under the march there is just room for a small pond with an impromptu waterfall.
See also: Cottage interior design: 60 photos in a modern style
Methods for obtaining a drawing
There are several ways to compile project documentation:
- On one's own. Many people can make calculations and draw a drawing of a staircase for simple structures (straight, rotary with a platform). More complex options are best left to professionals;
- Programs for designing stairs. They allow you to carry out detailed design, obtain visualization of the structure before installation and make adjustments. Using a 3D picture you can see how the staircase will fit into the surrounding interior. In this case, it may take several days to master the software;
- Ready-made solutions. Drawings of stairs presented on the Internet can be offered with or without detailed detailing. Such projects should be checked for compliance with calculations and building codes. You can contact professionals for advice.
Example of a finished drawing of a staircase
This will be much cheaper than making adjustments at the time of installation. Another subtlety - you should understand how the parameters of the ready-made solution will fit into the installation location; - Online calculators. Offered by some developers and manufacturers. Such software can calculate and automatically generate a drawing based on the entered data. The same programs display a list of recommendations for changing parameters if they do not meet technical standards. The disadvantage of calculators is that the design is not linked to the layout of a two-story house;
- Appeal to professionals. This method is considered the cheapest.
Because it is experience and professional skills that will allow you to perform competent calculations and drawings of the stairs, taking into account the features of the interior. The presented detailing and material recommendations can ensure the aesthetics, reliability, durability, comfort and safety of the finished structure.
Everyone chooses their own method of obtaining design documentation. If you have the strength and time, you can manually prepare a diagram and details of the staircase.
Halls in cottages with stairs
The design of the suspended staircase in the photo takes into account both the shape and volume of the room. It fits well into the designated area and emphasizes it in such a way that your gaze is constantly drawn to the flight of stairs: from the first to the last step.
Photo: mfarchitect.com
In small cottages with small halls, the best option would be a compact single-flight staircase with a metal stringer and wooden steps. This type of design is budget-friendly; it is simple to manufacture and install.
Metal staircases of a cantilever design on bowstrings accurately reflect the spirit of our time - they are man-made in design, simple in form and practical in operation.
The supporting structure made of metal rods also serves as a fence for the cantilever staircase made of wood.
See also: Beautiful interiors of cottages: 60 photos inside country houses
Customer reviews:
Pros: Good day! I “accidentally” visited your site and... got great pleasure from seeing so many very interesting stairs. Comment: Thank you! With uv. Victor April 07, 2020 Victor
View the range of our tools for the Summer / cottage / home. And also the tool is your best gift! Open sources were used: the Internet and social networks. We work with pleasure, Arsenal Masters RU Team. All Useful photo reviews "Arsenal Masters"
Modern stairs
The most popular materials for the manufacture of interior stairs are steel and wood. Compared to wooden structures, steel stairs have a number of advantages - they are strong and durable, so they are often installed where there is a high likelihood of intensive use.
Photo: mymodernmet.com
Some of us perceive the staircase only as an element connecting floors, but in most cases the flight of stairs also acts as a striking detail of modern design. And it even becomes the central object in the interior, attracting the eye with its non-trivial shape and color scheme.
Photo: fougeron.com
A staircase in a modernist style often goes beyond its main function and turns into a striking accent of a spatial solution and a focal point of interior design.
Photo: trendir.com
Despite its constructive restraint, the staircase in the photo looks very advantageous due to the sunny yellow shade flowing from the steps to the wall.
A cantilever staircase with steps made of laminated tempered glass will be an ideal addition to the design of a cottage in a modern style.
In the design of staircases to the second floor, not only clear glass can be used, but also glass tinted to look like graphite, bronze, silver or gold.
At the peak of the popularity of the loft as one of the modern styles of designing country cottages, interest in staircases made of ferrous metals has increased.
See also: Ondulin: Beautiful photos of house roofs, types of roofs
Video description
About what kind of staircase to make in the house in the following video:
- Metal. Entirely metal (or metal frame) structures are reliable and durable. They look impressive and are appropriate in almost any interior. The disadvantages of such structures are weight (requiring a reliable foundation), complexity of manufacture (especially if there are forged elements) and price. Often a combined staircase is installed - a metal frame (made of ordinary, galvanized or stainless steel), and steps made of wood, glass or stone (made of artificial or natural stone). A type of construction - a metal frame is sheathed with wood (in whole or in part).
- Combined. The combination of different materials allows designers to create exclusive combined models that are reliable in use and remain relevant for decades. Not only wood, metal and stone are used; Tempered glass and plastic are widely used. The cladding is done using tiles, natural stone and porcelain stoneware, covered with linoleum, laminate and carpet (if there are children in the house).
A modern option - a combination of glass and metal Source it.decorexpro.com
- On a concrete base. Heavy-duty design with a metal frame that is not afraid of any load. The stone steps are covered with solid wood and equipped with railings. The concrete structure is characterized by wear resistance and the complete absence of creaks, which inevitably appear with wooden frames.
Wooden stairs
A staircase can make your living space more functional. Its design can combine drawers and racks for storing things, areas for relaxation and work - this is a practical option that will allow you to use every centimeter of usable space in a small cottage.
The rounded bracket shape and flowing lines of this beautiful staircase evoke the plant world and bring a natural touch to the hall design, enhanced by the use of warm bentwood.
Photo: mfarchitect.com
A modern staircase with a glass railing will give the hall space an airy lightness, and wooden steps with metal fasteners will create the effect of reliability.
Photo: contemporist.com
A zigzag staircase made of wood can successfully fit into a design designed in any of the modern styles: Scandinavian, contemporary, minimalism, loft - styles that welcome geometric and strict lines in every detail.
See also: Beautiful cottages: 60 photos inside and outside, design ideas
Step height
This term refers to the distance between the upper planes of the steps. It is also an important parameter that ensures the convenience and safety of using the product. The height of the steps can vary from 13 to 17 centimeters. The optimal height is considered to be 15 centimeters for stairs made of metal, wood and other materials.
The difficulty in designing stairs lies in the fact that reducing the height of steps leads to an increase in their number. More steps make the staircase longer, which is sometimes undesirable.
When the staircase connects the upper and attic floors, conditions do not allow increasing its length. Therefore, it is necessary to increase the height of the steps or reduce their width. Usually the height of the steps is increased to about 20 centimeters. This reduces the comfort of use, but allows you to fit into a limited space.
Monolithic stairs: photos in the interior
In this private cottage there was a place not only for the usual staircase that the owners will use, but also for small steps for pets. A similar stepped structure along the edge of the staircase can also be used to display decorative accessories: lamps, vases and figurines.
Monolithic concrete stairs are quite popular in cottage construction - they harmonize best with modern and high-tech styles. To give the design of a flight of stairs a more comfortable appearance, concrete structures and glass railings are often combined with wooden overlays on the steps.
In the design of the staircase in the photo, monolithic concrete blocks with steps are combined with fragments of a metal march - such a design organically complements the technogenic flavor of the interior space.
Stairs made of monolithic concrete with railings made of metal profiles are an invariable attribute of the loft style. The design of this flight of stairs uses bright yarn, which adds a color accent to the monochrome urban interior.
See also: Beautiful brick cottages: 60 photo ideas
Style directions
To fit into the interior of the cottage, the staircase must be made in a similar style. Most often, the following styles are chosen for staircase structures:
- Classic. Harmonious and therefore always in demand designs of various styles (from English classics and Empire, to Baroque and classicism). The style is ideal for spacious rooms with high ceilings and plenty of light. Such staircases are characterized by a strict shape of the steps, a classic balustrade, and overall symmetry. The decoration uses carving, marble inserts, stucco molding, the color is predominantly light, pastel.
Staircase lighting in a cottage
The most common type of lighting for staircase lighting is round, square or rectangular spotlights built into the wall.
In the case of a cantilever or any other staircase configuration without risers, spotlights can be built into the floor under the flight.
To illuminate stairs, wall sconces are often used, located at a certain distance along the flight of stairs and forming a downward luminous flux.
Another effective solution for illuminating staircases is LED strips along the contours of steps and risers.
An LED cord can be placed under the railing, creating a continuous luminous line that will favorably highlight the outline of the staircase leading to the second floor.
An interesting option for lighting a flight of stairs in a spacious hall is to use a massive stationary floor lamp with an oversized lampshade installed under the stairs. The only condition for effective lighting in this case is marches with steps without risers.
See also: Beautiful cottages and country houses: 69 photos, design ideas, facades, views
Creative projects of designers
In addition to reliable functionality and appropriate design, an architectural highlight is important in the staircase. This method of home transformation never ceases to amaze.
Interesting patterns and textures, unusual colors, a tendency to use fabrics – designers’ approach to staircase design is often special, they love it so much. Take a look at their designs and ideas to make your own staircase more talented.
Colored tread and riser
Multi-colored steps are a bright accent in the interior
One trend that has gained popularity in recent years is highlighting treads using color. In the past, people tried to blend their staircase with its surroundings, but now many homeowners are trying to make their staircase stand out and stand out.
To achieve this effect, an ombre or gradient color scheme would work well. Ombre means colors start dark and end lighter or vice versa. The gradient has the same structure, but can successfully combine different shades. Each riser pattern varies in shade for an interesting and personalized look. Choose a paint that you can add beige or white to. Some paint stores will even offer to make different shades for you.
Attractive ornaments
Painting or applying mosaic patterns makes quite a statement. These effects provide good examples for unique staircases. Stick to the same color palette throughout the design.
Staircase with gold smalt mosaic
Take a look at the adjacent rooms for inspiration. Use stripes, chevrons, geometric shapes, polka dots and any shape that seems fun and unique. If you are going to use paint, use masking tape to mask off the area before you begin painting.
Actively use stencils or stickers with increased wear resistance. The great thing about stickers is that they can be removed, making them convenient for rental homes.
Decorating the stairs with stickers
Be original and unique
You can find many interesting design ideas for staircases in magazines and interior design websites. However, beyond the inspiration they provide you with, you should strive to ensure that your ideas reflect your unique personality and the existing design of your home. There are many tricks to customize the design to suit you.
Pure wooden staircase designs have a nostalgic look, especially when combined with vintage accessories. Using the technique of artificially aging materials and paints, a staircase can create a space that feels like you have traveled back in time.
Massive wooden staircase
Another option is to cover the tread and riser with durable fabric. It will add softness to a hard surface. Feel free to use bright, colorful fabrics and carpets.
Make sure that any fabric you place on the surface is properly secured to avoid the new decor becoming a hazard. Bright colors and subtle patterns make a flight of stairs unique.
Storage under stairs
Storage under a flight of stairs is another good way to make the most of space and make it unique. You can usually get quite a lot of space underneath. Creative designs with an out-of-the-box approach to storage look like a win-win and always have a huge practical advantage. Once you have the staircase the way you want it, immediately focus on the space underneath. These creative storage ideas are creative, useful, helping you keep your home clutter-free and allowing you to access the things you need every day.
Shoe storage
This is a really great way to utilize your under stair storage. It can improve the decor, space efficiency of the home. Use this idea to stop endless arguments at home about the need to put away your shoes - just find places for them out of sight. You can come up with a lot of different functions for this, from racks to drawers.
The staircase to the second floor can be used practically
Drawers under the steps
Place drawers under steps for storage and a nice look. Not only will these boxes be useful, but they will also add a quirky touch of personality. This is a very organized form of storage, with areas for different things.
Kitchen pantry under stairwell
Kitchen belongings and products with a long shelf life often get in the way and do not fit in the kitchen. They can be placed under a flight of stairs, a room that can have one of the best uses for this. The unusual shape can make regular storage quite challenging. Make convenient shelves for storing dry foods. They will be easy to access, and having a large storage area in the main part of the house is very convenient.
Library under the staircase, reading area
Mini library under the stairs
The cozy and secretive nature of the space under your stairs can make it one of the best places for private reading. If your design is open, this idea will work especially well as you will have access to light into the reading area.
Add bookshelves and a cozy chair (or ottoman) to make it a suitable reading spot.
Open
The open stairwells are very minimalistic and modern. Their sober, rather stern appearance helps visually open up the room. This option brings a very refreshing look to the space.
Open staircase with winder steps
Wooden
Wooden flights of stairs look classic, even with an unusual design, and work in almost any room. However, a lot here depends on what type of wood and coating method you choose. Make sure the wood is sealed and properly treated before installation to ensure the finished structure will last a long time.
Decoration with tiles
For a more exotic, personalized look, try hand-painted tiles. The variety of tiles available ensures that you can customize your staircase in almost any way: neutral or colorful, matte or glossy, or any combination thereof. Try combining different patterns for an interesting and eclectic look.
Tiling the stairs
Glass
For a modern design, install a glass staircase. This style allows you to use the maximum amount of light in the room. Combine glass with finished wood or steel to give it some texture.
Carpet covering
Warm, soft and easy to touch, rug is a great choice for a home with children. These stairs will never be slippery and warm even in the cold season. This is a great choice for any style in the home. The different types and colors of carpet available in the market ensure that you have many stylistic options.
Carpeting for stairs
Exterior of entrance stairs
A spiral entrance staircase is not the most common option for an exterior design, but how interesting it looks! A metal fence curved to the shape of a barrel gives it a special charm.
Stone steps mounted on a steel support and curved glass railing are an ultra-modern design concept for the entrance staircase for a modern cottage.
One of the most durable staircases is a structure assembled from metal profiles with a decorative finish in the form of powder coating. Such entrance staircases coexist especially well with high-tech architecture.
The staircase made of concrete slabs, cut into the earthen slope, has no risers, due to which it looks lightweight in a modern way. It acquired an expressive ambience thanks to the use of slabs of different sizes, offset relative to each other.
Photo: Ofdesign.net
To illuminate gardening and entrance stairs, LED light sources built into steps or risers are most often used.
See also: Beautiful roofs of private houses: photos, design options, views
Use of the under-staircase space
Almost always, a staircase structure (not a spiral one) is a hidden reserve of additional square meters. This wasted space can be put to good use; Interior designers offer several practical ideas:
- Using storage space. Under the stairs you can install either an open shelving unit or a closed wardrobe (often a sliding wardrobe). Drawers on wheels would be a useful addition. The method allows you to significantly relieve the hallway from clothes, shoes and bicycles.
The ways to use the space under the stairs are truly endless Source decoratorist.com
- If the staircase is large, there will be enough space under it to set up a home library or office, place an aquarium or a cozy reading chair. Sometimes you can find a home theater or piano under the stairs.
- Children especially like such closed volumes, which is why the space under the stairs often becomes a place for organizing a children's corner.
