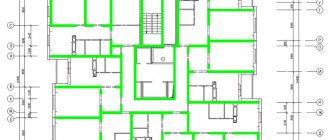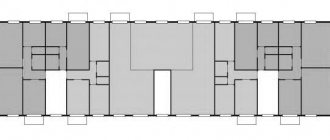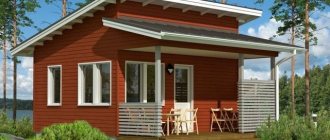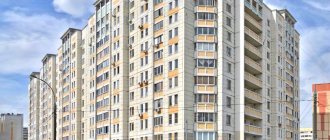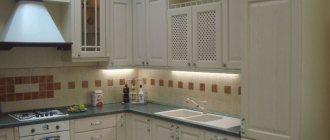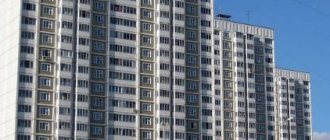| Serviced house complex | |
| Swan | |
| 55°49′51″ n. w. 37°29′10″ E. d.HGЯOL | |
| A country | Russia |
| City | Moscow |
| Building type | Residential complex |
| Architect | Andrey Meyerson (leader of the team of authors), Elena Podolskaya, A. Repety, I. Fedorov (workshop No. 2, “Mosproekt-1”); B. Lyakhovsky, A. Gordon, D. Morozov, V. Samodov (engineers) |
| First mention | 1973 |
| Construction | 1967-1973 |
| Media files on Wikimedia Commons | |
“Lebed”
is an experimental serviced house-complex (residential complex), located in Moscow at Leningradskoye Shosse, 29-35. Built in 1967-1973 according to a project developed in workshop No. 2 of Mosproekt-1 under the leadership of architect Andrei Meyerson. It was conceived as part of the microdistrict of the same name and formed the basis for a series of houses of the same name.
History[ | ]
The site on which the Swan was subsequently built was formed as a result of the Leningrad Highway cutting the south-eastern part of the Khimki-Khovrino mass housing development area north of the Okruzhnaya Railway line. Bounded by the Khimki reservoir from the west, the Pokrovskoye-Streshnevo park from the southwest and the highway from the east, the site involved the construction of a separate microdistrict, which was also supposed to serve as the compositional beginning of a new urban area. The development of a project for its development was entrusted to a group of architects from Mosproekt-1 under the leadership of Andrei Meyerson[1].
In addition to architects, sociologists, economists and statisticians worked on the microdistrict project, and its organization was based on the results of sociological research conducted in 1967 in the Novosibirsk Academgorodok, and the authors’ own research - the “Table of Interests”, reflecting the connections between human needs and places to satisfy them . The result of the work was an ensemble of 9-storey, 16-storey and 30-storey buildings - three complexes with different living conditions, designed to accommodate different groups of the population (“collectives”). The ultimate goal of the experimental project was to observe their lives and compare the results[2][3].
The microdistrict project was ⅓ completed: the architects built only “Swan” on Leningradskoye Shosse, which was intended for higher-status residents and provided a developed infrastructure to satisfy various needs. The “House of Communist Life” for workers, which was closer to the avant-garde commune houses and assumed the presence of a common dining room and club, was never built. The third complex, conceived as a single extended block, instead of the first floor resting on numerous supports, was later implemented as the House of Aviators on Begovaya Street[4].
Architecture[ | ]
Compositionally, “Swan” consists of four 16-story towers on a common stylobate. Three two-section buildings (numbers 4, 5 and 7) are located closer to the reservoir, and one-section building No. 6 is pushed to the red line of the highway construction. The location of the towers was individually calculated taking into account insolation standards, fire safety and sanitary requirements. Above the stylobate, the houses are raised on square steel columns, behind which glazed public spaces were designed. Together with the stylobate, the “missing” floor gave the buildings a floating effect. Thanks to the successful spatial solution of the towers rotated relative to each other, the “Swan” appeared to an observer moving along the Leningradskoe Highway from different angles, either merging into a kind of monolith, or dividing into separate towers with sky gaps [4][1][3][5].
The projected number of residents of Lebed corresponded to the population of a traditional microdistrict, but the residential complex developed vertically rather than horizontally, which led to a high concentration of infrastructure facilities located in the stylobate. There is a lobby with vending machines, an ordering bureau, dry cleaning and laundry, rental of household appliances, a first-aid post, a nursery and kindergarten, a conference room, clubs rooms, workshops, a library, a darkroom, shops and other institutions. The operable roof of the stylobate compensated for the lack of a yard and was suitable for both relaxation and sports. At the underground level, a cooperative parking lot for 300 cars, storage rooms for each apartment and technical rooms were provided [1][5][6].
“Swan” was designed for 550 apartments with 1, 2, 3 or 4 rooms, balconies or loggias. The complex featured more comfortable layouts with spacious rooms and large kitchens than standard houses. The ceiling height of 2.7 meters remained the same, since the Swan buildings were built from a set of “Unified Catalog” - standard reinforced concrete products. The facades of the towers were faced with standard expanded clay concrete panels with roughly sealed seams. The simplicity of standard materials was compensated by the thoughtful rhythm of staircases, loggias and balconies protruding beyond the edges of the towers. Red brick was used in the design of the stylobate, successfully contrasting with the reinforced concrete surfaces[3][1][5].
Inhabitants[ | ]
Due to its location in the park, the proximity of a reservoir and the innovative solutions of the architects, during the Brezhnev period, apartments in Lebed were considered status housing, which people with recognized merits or great connections could count on. The house was cooperative, and a significant part of the apartments was occupied by the “elite” of that time - representatives of the nomenklatura, artists and scientists. According to the testimony of the architect Gleb Sobolev, who visited the physics and mathematics tutors who lived in Lebed, unofficial income quite allowed the latter to purchase a cooperative apartment [7][5][8].
Services of the company Windows City Stroy
Our company offers the manufacture and installation of window structures made of aluminum and plastic. We can carry out installation of any complexity in the shortest possible time. The customer will be able to choose any system from the range of famous window companies Veka, Rehau, KBE, Mont Blanc, Novotex and Richmond. Call and order a free window measurement in Moscow. Our managers will be able to answer all your questions over the phone. Call and receive an additional guarantee for installation, as well as free delivery of the window system!
Current status[ | ]
Over time, “Swan” faced the problem of low quality materials, characteristic of the architecture of Soviet modernism: modern for its era, but not of sufficient quality and durability. The panels peeled off, the seams between them crumbled, and the iron cladding of the balconies began to collapse. Residents also made their contribution by glazing some of the balconies, replacing the original windows with multi-colored double-glazed windows and dotting the surfaces of the facades with air conditioners. The free spaces between the “legs” of the 16-story buildings were partially sealed. Gradually, modern multi-storey buildings grew around the Swan, depriving it of its status as the architectural dominant of the area[5][7].
The main advantages of building a house from a block
Every person knows that such work as building a house is a rather expensive process. This can be explained by the main parameter - time costs. At the very beginning of construction, it is difficult to estimate how many months this or that work process will take. Houses made of timber, as well as other materials, require a person to constantly monitor each stage. This is necessary so that absolutely no problems arise later. To get house designs from blocks and at the same time significantly reduce cash costs, you need to purchase standard designs for a one-story house. If you contact specialized companies, then a professional will work on the work. But it can be noted that individual block house designs will be of high quality and correct.
A specialist in this matter will take into account many different factors, such as climatic conditions, terrain, terrain, as well as many other external factors.
Rating[ | ]
The “Swan” project brought Meyerson wide fame in the USSR and international recognition - an award from a French architectural exhibition in the category “Renewal of architectural forms in the USSR”[1][7]. The project formed the basis for a series of houses of the same name, which was built in Moscow until 2003. Many of the organizational principles embodied in Lebed became the prototype of “elite” residential complexes in post-Soviet Russia[5][9]. Despite the depressing current state, architects agree on the high assessment of Meyerson’s project: they see it as an important attempt to offer an alternative to the microdistrict model of urban development and a potential architectural monument that deserves protected status[1][10].
Where can I find free timber house designs?
Many people want to avoid spending money on projects. Therefore, it will be useful to know where to find free offers. It is worth noting that you can download ready-made designs for a house that can be built from timber on the Internet. Many people today provide such a unique opportunity. But each person must remember that he still needs to take into account his own conditions, soil type and climatic conditions. The presented finished projects are just an example of a house, so you can download ready-made illustrations and examples only for the idea of future construction.
Apartment options and layouts
During the construction phase and immediately after the building was put into operation, the developer offered open-plan apartments to potential residents. Today, only secondary housing is available to those who wish, but there is an amazing opportunity to buy apartments in the White Swan residential complex with eco-friendly wooden double-glazed windows and luxurious designer finishes. Some lots are even offered with furniture that matches the interior. Such offers are good because the cost of purchasing a home is already final: the owner will not need to invest in renovations, and he will not have to wait impatiently for it to be completed before moving in.
In total, the building has 135 apartments with an area of 145 sq.m. On the upper floors there are luxurious duplex penthouses from 200 to 400 sq. m. m . Ceiling height – 3.15 m.
Elite location of the residential complex "White Swan"
The residential complex was built in a prestigious area in the west of Moscow, at the intersection of two avenues: Michurinsky and Universitetsky. The building is adjacent to one of the leading medical institutions of the Administration of the President of the Russian Federation. In essence, the house was erected on its former territory and has the same address: Michurinsky Prospekt, 6. “White Swan” is located in building No. 3, and the first and second buildings are occupied by the house of the Administration of the President of the Russian Federation and the Lomonosov residential complex.
The Botanical Garden and the Great Lawn of Moscow State University are located in the neighborhood, but there are no large industrial enterprises in the vicinity and are not expected. Therefore, the undoubted advantages of the chosen location include the unique ecology for the capital metropolis, which was emphasized by Yu.E. Shelyapin: “I believe that our eliteness lies, first of all, in the cleanliness of the air, surrounded by protected forest.” Even the photo of the residential complex shows that it is literally immersed in the surrounding greenery.
Internal infrastructure
The internal infrastructure of a business class house includes:
- dental office;
- children's playground;
- Treadmills;
- surface guest parking.
The landscaped area not only provides complete comfort, but also adequately maintains the external beauty of the complex: wrought iron fences, decorative lighting, neat lawns, picturesque flower beds - everything here invariably pleases the eye.
Security is also high: there are video cameras around the perimeter of the fenced area, entry is through a checkpoint. So unauthorized access of strangers to the territory is completely excluded.
Transport accessibility
The proximity of Michurinsky and Lomonosovsky Avenues provides car owners with easy access to the Moscow Ring Road and the Third Transport Ring. And the commissioning of a new outbound highway, General Dorokhov Avenue, the construction of which is planned to be completed by the end of 2020, should reduce the likelihood of traffic jams on the streets of the Ramenki district and the Western District as a whole.
Those who prefer to travel by public transport will have to walk about fifteen minutes to the nearest metro station, Lomonosovsky Prospekt . And by bus or minibus you can easily get to Minskaya, Sportivnaya, Vorobyovy Gory, and Luzhniki.
Architecture
Today the White Swan is a familiar landmark in the area. And when a business-class building first appeared not far from the famous university high-rise, its originality invariably attracted attention. Its architectural style is a timeless classic presented in modern forms. The lower tier of the building is finished with luxurious burgundy granite. Bay windows, panoramic windows, and wide stucco cornices look organic. The colors are dominated by red, ocher, and white. The front entrances and the halls, decorated with marble and porcelain stoneware, are not inferior to the exterior in respectability.
