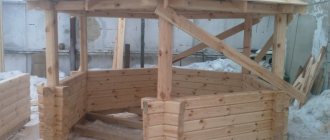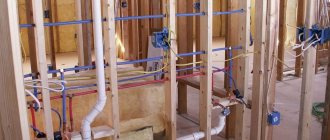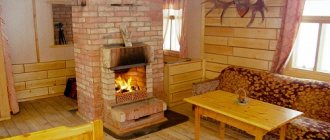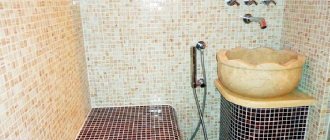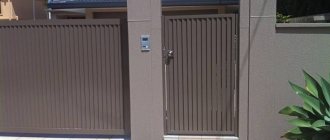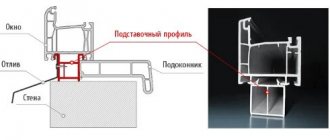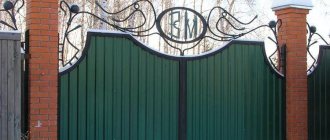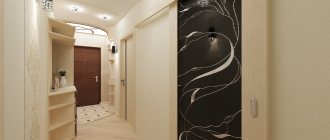Hot chocolate capsules Nescafe Dolce Gusto Chococino, 8 servings
334 ₽ More details
Nesquik Opti-Start instant cocoa drink, 250 g (package)
125 ₽ More details
Elite curtains
The condition of the basement in any house can not only tell a lot about its owner, but also create a certain microclimate in living quarters. For some, the basement is a convenient storage for harvest and household supplies; for others - a utility room in which seasonal items and tools find a place; Still others will equip a workshop there, where you can do what you love without disturbing your family.
In an apartment building, the basement is usually the location of communications, but even in this case, a clean, dry and tidy basement is an indicator that the management company or HOA is fulfilling its responsibilities properly. In this case, the residents of the house are spared from dampness, unpleasant odors and other delights that inevitably arise if the basement needs repairs and from which residents of the first floor especially suffer.
How to make basements comfortable
Even before construction begins, the question arises of how to make the basement in a private house the most comfortable. This will require significant construction costs, but over time everything will pay off in full.
Your home will receive additional spacious rooms for household needs and food storage. It is always better to plan everything in advance and draw up an accurate plan for the location of the premises before construction begins.
Floor and ceiling repair
Rolled waterproofing is laid in the basement on a gravel cushion, and the waterproofing must be done efficiently and accurately, forming a continuous coating. If the room is supposed to be used for storing food and it must be cool, then a concrete screed is poured.
Floor repairs must be carried out carefully
Read more: basement floor waterproofing technologies.
If waterproofing is carried out using coating materials, they are applied to the concrete base, and the finished floor screed is laid on top. You can lay linoleum on top of the concrete in the basement; it is quite practical and easy to clean. If desired, the floor in the basement can be made of wood, tile or self-leveling.
A basement ceiling is usually the floor slab of the first floor of a home. When using the basement to store food, the ceiling does not require additional finishing.
In other cases, it is insulated. The ceiling is insulated by gluing polystyrene foam boards onto it. In case of significant differences in height, it is better to use mineral wool for insulation. It is placed inside a pre-assembled wooden or aluminum frame, which is then covered with plywood, gypsum fiber boards or fiberglass board. After this, the ceiling is finished.
It should be remembered that if additional living space is planned in the basement, heating and ventilation must be installed. Often in this case, heated floors are installed in the basement.
You need to plan everything in advance
There are various basement layouts. Even at the stage of designing a house, it is necessary to accurately determine the number and purpose of each room in the basement. If you plan everything in advance, you won’t have to start remodeling immediately after construction is completed.
Don't leave these issues for later. After completion of construction work, it may turn out that the entrance to the basement is inconvenient. Or something is not provided for by the builders at all. And the construction that just ended will have to continue.
Waterproofing repair
In order for the waterproofing of the basement to be of high quality, it must be done outside, along the entire perimeter of the building and in the basement itself.
Outdoor
High-quality external insulation can be done during the construction of a house, however, if the house is purchased, the basement is damp, and the external waterproofing requires repair, there is also a way out:
- To begin with, they dismantle the blind area and dig a trench around the perimeter of the building, freeing the foundation of the house. A jackhammer is useful for this.
- They remove the layer of old waterproofing, grind the foundation, clearing it of crumbling layers. Dry the cleaned base thoroughly.
- If there are cracks in the foundation, they are, if necessary, widened, cleaned of debris and dust and filled with cement mortar. All damage to the foundation must be repaired before insulation work begins.
- After drying, you can begin waterproofing. For this, bitumen mastic or more expensive sprayed waterproofing is usually used. You can apply bitumen mastic yourself - this is a completely inexpensive and effective method of protecting the basement. Installing roll waterproofing on the outside is more labor-intensive; using plaster waterproofing is possible, but it is less durable.
Don't forget about waterproofing
So, if the choice fell on bitumen mastic, the finished dried base is coated with a special primer. Bitumen primer (primer) is applied using a brush. All necessary components can be purchased ready-made at hardware stores. After the primer layer has dried, bitumen mastic is applied in 3-4 layers with high-quality intermediate drying.
After the waterproofing has completely dried, the trench is filled in, the soil is compacted and a new blind area is built. It can be concrete, finished with stone or tiles. In apartment buildings, the blind area is usually made using an asphalt mixture. The width of the blind area is up to 1.5 meters.
Read more: DIY basement waterproofing technologies.
Internal
Internal waterproofing is carried out using mastic and rolled waterproofing materials. It is convenient to use special cement mixtures on basement walls. The floor and walls of the room are insulated.
Rolled waterproofing is applied to the floor and walls of the room with an overlap so that there are no cracks or breaks. The overlap is at least 10 cm, the canvases are fastened with bitumen mastic. Modern industry produces self-adhesive roll waterproofing, which is easy to install on surfaces free of dirt and dust. If there is no adhesive layer, the waterproofing sheets are secured using bitumen mastic.
It is possible to cover surfaces with modern rubber-based waterproofing materials; they provide a durable, beautiful coating, which in certain cases does not require additional finishing.
Inside the basement, you can use cement waterproofing; it is applied to the walls with a spatula or brush and effectively protects the room.
What you can do with your own hands
Of course, the construction of a house and all basements can only be entrusted to specialists. Professionals will always offer a variety of basement plans for a private home and, of course, will take into account your wishes.
The basement space must be correctly calculated and reliably constructed so that problems with the house itself do not arise over time. This is one of the most labor-intensive stages of construction work. Here you need to take into account many factors that influence how the house will behave for many years after construction is completed.
Mistakes can lead to the house cracking if the basement and floors are built incorrectly and without taking into account all the features of the soil on which the house stands.
After completing the construction work, you can independently begin to decorate the premises and erect non-load-bearing, additional partitions. All major work on load-bearing structures should be carried out only by highly qualified professionals.
Eliminating problems associated with soil subsidence
Soil subsidence occurs under the influence of groundwater, incorrect calculation of the load on the foundation, and errors during construction. In this case, it is necessary to dig up the soil in the damaged areas. Then it is mixed with sand and fine gravel and the resulting high-quality mixture is poured back, carefully compacting each layer.
Often, to prevent soil subsidence, grass and shrubs are planted around the perimeter of the building; they can reduce subsidence. Sometimes, to keep the basement dry, a drainage system is installed around the house.
How to finish
It is quite possible to finish a basement in a private house with your own hands. As a rule, these are ordinary painting jobs that each of us can do. Do not decorate with wallpaper or multi-layer coatings. Moisture may accumulate in the basement and such finishing will not be durable and reliable. It is best to carry out plastering work before painting.
But the walls and floor of the vegetable storage room are best finished with wood. Inexpensive pine will do just fine. Be sure to provide additional ventilation in your home vegetable store. This will allow you to preserve homemade apples and potatoes until spring.
Repair materials and tools
The list of necessary materials and tools for major basement repairs is extensive and completely depends on the list of work being performed. If the basement is significantly flooded, special equipment may be needed to pump out water. If it is necessary to repair the foundation, you will definitely need concrete, cement mortar, and reinforcing materials.
If waterproofing is replaced, new insulating materials and tools for their application or fastening are required.
When repairing ventilation, you will need metal or plastic pipes, insulation, and installation tools. If additional ventilation is necessary, design documentation and installation of special equipment are required. It is better to entrust this work to experienced professionals.
Read more: how to properly ventilate a basement.
In any case, you will need construction tools (jackhammer, hammer drill, various types of spatulas, brushes, rollers and much more), consumables and protective equipment (respirator, construction and rubber gloves, safety glasses).
Ventilation is paramount
Ventilation should always be given special attention. The humidity level here is usually higher. Ventilation in the basement of a private house can be natural or forced. Natural is when air exchange occurs naturally. In forced - electric fans of various powers are used.
In basements, it is better to use both systems simultaneously and turn on forced air exchange if necessary.
There are automatic adjustment systems when rooms are ventilated depending on changing parameters of temperature, gas pollution and air humidity. It should be taken into account that proximity to the ground can lead to the accumulation of harmful gases in the basement, which only good ventilation will help get rid of.
Varieties
There are 3 main types of base:
- Speaker
- Sunken
- Flush
The protruding variety is used in the construction of buildings with a general design in the classic style. From the point of view of aesthetics and maintaining a unified style of the house, it is most optimally suited. The only drawback is the need to install an additional drain, this will avoid the accumulation of water under the base.
The sunken look has many advantages, one of the most significant is effective protection against moisture accumulation. However, this variety is not suitable for buildings decorated in a classic style. Due to the difference in the level of the plinth and walls, the use of this variety gives the building an unstable appearance.
Flush is very popular because it is level parallel to the walls. It can be used to design a building in virtually any style.
Additional Precautions
Do not forget that the durability of the house itself depends on the safety of the basement. Dampness and eternal smudges on the walls will lead to the gradual destruction of the foundation. The safety of the walls must be constantly monitored and no damage should be allowed.
There is no need to alter load-bearing basement structures. They have a big burden on them. Therefore, the decision to demolish an interfering wall for more space can lead to irreparable consequences.
Choosing a staircase
The finishing of the semi-basement begins with the stairs. The overall impression of the interior of the room depends on its appearance. The modern construction market offers a wide variety of staircase options, and if you couldn’t find the right one from the entire range, you can always make it to order. But before placing an order, let's understand the types of staircase structures.
Stairs are divided into three main types: marching, bolt and spiral.
Steel flight staircase.
The peculiarity of the flight of stairs is its bulkiness. Unfortunately, not all semi-basements can accommodate such a structure. However, such a staircase looks very beautiful and is an important piece of furniture. If the size of your semi-basement allows it to be placed, you will have to decorate not only the steps and railings, but also devote time to the areas between the flights, as well as the walls along them.
Bolt version of the staircase.
A bolt ladder can only be installed if there is a load-bearing wall (the ladder will be installed along it). The bolt staircase is a reliable and durable structure, which in skillful hands can become the main decoration of the room.
Spiral staircase.
The spiral staircase is characterized as the most inconvenient for descending and ascending, however, the undeniable advantage of such a staircase is its compactness. It does not take up much space and fits perfectly into a small room.
As for the material from which the stairs will be made, there are no restrictions. Wood, glass and metal are used in its production.
What can a basement be used for?
Usually all heating equipment and water supply are installed here. You should not place the main control electrical equipment in the basement. In the event of an emergency, the basement could flood, leaving the entire house without power for an indefinite period of time. This is an ideal place to store vegetables and non-perishable food items.
If space allows, then this is an ideal place for a pool. A billiard room, a relaxation area, and a favorite bar where you can spend time with friends are also conveniently located in the lower part of the house.
Description of species
The ground floor has several varieties, which differ from each other in the features of architectural design. There are 3 types of basement projects.
Speakers
The structure of the basement has a protruding appearance when looking at the walls of the building from the outside. Such a deliberate protrusion relative to the entire mass of the house requires the consumption of additional building materials, and therefore this option is considered the most expensive from an economic point of view. It is chosen when it is necessary to create increased thermal protection for walls located in the common base part of the building. Along the perimeter, such a protruding structure is equipped with a small slope with a gutter for drainage of rainwater, which protects the walls from getting wet.
Sinking
The structure of the ground floor is shifted inward by 8-10 cm relative to the overall mass of the building and its load-bearing walls. This approach allows you to significantly save the consumption of building materials, but nevertheless ensures the strengthening of the foundation of the house, its lower parts of the walls with a load-bearing load, and also serves as a waterproofing system that saves from rainwater that flows down the walls and gets into the ground.
Monolithic
The construction of the basement is carried out on the same plane as the load-bearing external walls of the house. In appearance, such a building looks the most natural and harmonious. Such a constructive solution makes it possible to strengthen the main walls of the building and additionally protects it from the destructive effects of moisture by installing waterproofing.
The basement floor of a monolithic building is made of bricks or blocks, as well as other building elements. This design is an excellent basis for implementing almost any design solutions in terms of exterior decoration.
All three types of design solutions have their own advantages and disadvantages, but, as practice shows, the monolithic version of the basement is most often used.
How to keep warm
Along with humidity, special attention should be paid to the temperature in the basement. It is advisable to maintain a constant positive temperature throughout the year. The basement should not be allowed to freeze in the winter, and excessive heating in the summer. Insulation of the basement of a private house is recommended.
- Entrance doors to the house - which ones to choose? Review of the best models of 2022, design examples + 120 photos
8 by 8 house layout - the best design projects of 2022. Instructions for beginners + 100 design photos
- Advantages and disadvantages of metal siding
At the construction stage, all work with the foundation, and, accordingly, with the basements, must be carried out in accordance with temperature fluctuations in your region. Complete freezing of basement walls is unacceptable. This problem can be solved by small heating devices that will maintain the set temperature.
In summer, the temperature balance is maintained through ventilation. It is best to install control equipment that will ensure a constant set temperature.
Installing a plinth on different types of foundations
The design and features of the base directly depend on the type of foundation. For example, a strip foundation requires a base that will carry a load-bearing function. For a columnar foundation, the plinth serves as protection from adverse environmental conditions.
Basement siding
Siding is a relatively inexpensive material. The work itself on finishing with siding or PVC panels requires little labor, which means it is completed in a short time.
Siding is an ideal material for finishing the basement of a house on screw piles. Advantages of choice:
- low price;
- ease of installation;
- durability;
- not susceptible to rotting or fungus.
Despite all its advantages, siding is not suitable if the base of a house on stilts needs to be insulated.
Facade tiles
Clinker-type facade tiles have a very diverse design. Now you can find tiles that imitate the look of any building material.
The tile has a thickness of 150-200 mm. Has low thermal conductivity. Resistant to aggressive substances.
Clinker tiles withstand temperature changes well. There are more budget options: polymer tiles and resin-based tiles.
Construction materials
In order for the plinth to perform the functions initially assigned to it, it is necessary to select high-quality materials.
Types of materials for construction:
- stone or brick; A base made of stone or brick will have increased strength, but will need thermal insulation. The brick chosen is solid ceramic, which has high strength;
- monolithic concrete. This material is the most reliable. Suitable for houses made of stone and brick and houses with several floors;
- concrete blocks. Installation from such blocks is less labor-intensive, since the blocks have an increased size. In this case, serious waterproofing will be required, since the blocks are destroyed by moisture;
- FBS blocks (solid foundation blocks). These blocks are characterized by very high strength. They are even used for foundation construction.
For different projects, the plinth has its own design features.
