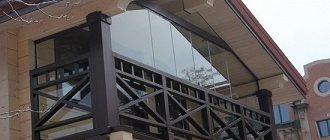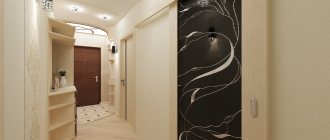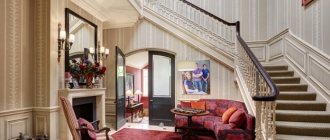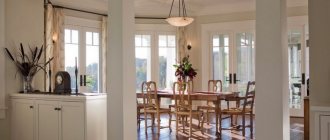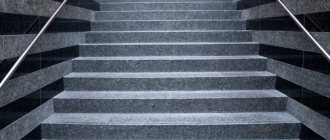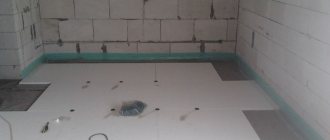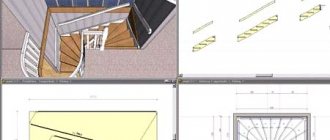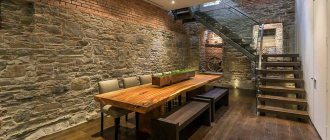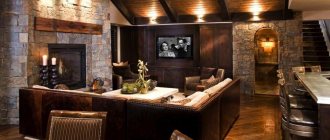In country houses, apartments and cottages with two or more floors there is always an interior element such as a staircase. Very often it is in a prominent place, so it is decorated in accordance with the design of the surrounding rooms. Staircases in private houses are classified according to design, materials and design methods.
Cladding the stairs with tiles and natural stone
Stone and tiled steps characterize the taste and status of the owner of the house.
The appearance of the finishing material makes a spectacular, luxurious impression. Can fit perfectly with most stylistic trends. Staircase in marble tiles in a spacious hallSource static.tildacdn.com
Marble staircase in the interior of a country houseSource dekormyhome.ru
The final appearance of the decorated staircase depends on the type of material used. Based on their origin, they can be divided into 2 groups: natural and artificial origin. The first includes:
- Granite, marble. The materials are characterized by increased strength due to their volcanic origin. This characteristic makes these types one of the most reliable and durable materials for staircase design. If it is necessary to cover steps with complex geometric shapes, marble is used. The reason for this choice is that it is easier to machine.
- Onyx. The stone is characterized by a wide range of shades; it is easily recognized by its peculiar “striped” structure. It is possible to choose tiles with both fine and medium structure. A similar wide range extends to a variety of textures: wavy, striped, straight.
- Travertine. A type of marble, it has a porous structure, is easy to process and polish. The stone has the widest range of color variations: an analogy of wood texture, monochromatic inclusions, spotted patterns.
- Sandstone. It is distinguished by its low cost compared to natural “classmates”. The color palette is brown and gray. It is rarely used for interior decoration; it is used mainly for cladding porch stairs.
Example of a staircase made of stone and glassSource dekormyhome.ru
Steps made from solid granite slabsSource luve-kamen.ru
Artificial analogues of natural stone are not as expensive, which makes them a more popular type of finishing material. Moreover, in terms of quality and performance characteristics, they are in no way inferior. They are sold in the form of finished products, overlays on an existing base.
Alternative materials of artificial origin used to decorate the stairs:
- Porcelain tiles, tiles. High strength and ease of installation. The laid surface does not require additional processing. It has a wide range of colors, rough or smooth surface, the choice of which depends on the place of use (house, street).
- Agglomerate. Aesthetics that are not inferior to practical properties. Imitates most natural materials. A distinctive feature, in comparison with natural analogues, is the ability to cover surfaces of any shape and size.
Marble staircase with wrought iron railings Source www.mramor-akkord.ru
Metal handrails with porcelain tiles Source www.fan-ceramica.ru
Advantages and disadvantages
The advantages of finishing stairs with stone and tiles include:
- High performance characteristics (wear resistance, reliability, strength, resistance to mechanical loads).
- Aesthetics and sophistication.
- A wide selection of colors allows you to combine favorably with any style, from Russian country to ultra-modern high-tech.
The disadvantages that do not allow the widespread use of the material are:
- High price. The cost of 1 m2 of marble tiles reaches several tens of thousands of rubles.
- Low heat transfer coefficient. Even in hot weather, the steps will remain cold. An alternative would be to lay out a carpet.
- Large weight of materials, significantly increasing the load on the base.
Staircase lined with sandstone stoneSource dekormyhome.ru
Stone turning staircase made of marbleSource dlm14.meta.ua
Metal
Decorating staircases with metal is the most popular type of finishing. The demand is explained by the relatively light weight of the structure, practicality and inherent durability of the material, coupled with the price. The relatively simple possibility of changing the shape of reinforcement, sheet and profile metal contributes to the possibility of implementing a variety of design ideas.
Glass and metal staircase to the second floor Source hireanarchitect.ca
Metal staircase in a modern cottage interior Source pbs.twimg.com
High-tech style and original staircase in the interior Source irp-cdn.multiscreensite.com
Important! Metal is used as a decorative material in fencing. Not used for finishing steps due to noise when walking.
The execution option depends on the stylistic orientation of the room. It is used in combination with other materials: natural and artificial stone, wood, glass. Let's look at a few of the most popular options as an example:
- Loft style. Metal is used in the main frame and in the arrangement of handrails located parallel to the steps. It does not have additional decorative elements due to the specifics of the style.
- Classical. Metal handrails with horizontal crossbars and vertical balusters. The steps are finished with wood or stone.
- Country, Provence, chalet. A twisted metal pipe is installed as a railing. The space between it and the degrees is “filled” with forged decorative elements, painted in accordance with the style. The flight of stairs is lined with wood.
- High tech. The design of the staircase in the house of an ultra-modern person is carried out taking into account the alienation from the established classics and belonging to new, innovative developments. The emphasis can be placed on the original shape of the fence, the space of which is “filled” with asymmetrical metal patterns that give the impression of being “cut” from a single sheet.
Chromed metal staircase leading to the second floor Source homify.com
DIY metal staircase for a cottage Source bykdyb.ru
Emphasis made due to the location of lamps Source ms-gp.ru
Important! When finishing stairs with metal, iron, stainless steel, bronze and brass are used. Aluminum and copper elements are used only as small decorative elements.
Requirements for staircase design
To properly decorate a flight of stairs, it is important to take into account the peculiarity of this place so that movement is comfortable and pleasant, and most importantly, safe. Therefore, the following points need to be taken into account:
- The steps must be non-slippery. It is best to use laminate or linoleum, carpet or matte tiles, wood or plywood.
- When using carpet, it is better to give preference to surfaces of bright or dark colors, since light materials quickly get dirty and lose their attractive appearance.
- If the staircase has a two-flight design, then you need to beautifully design not only the spans, but also the platform between them.
At the same time, when choosing finishing materials, you need to focus on the aesthetics of the structure, guided by the following rules:
- The interior should have a semantic center, which can be a bright and original staircase. If the house already has a semantic center, then the staircase needs to be made invisible, using the same materials that were used to decorate the walls.
- The staircase should complement the style of the premises, harmoniously combining with the interior of a private house.
- In order to visually enlarge a narrow staircase, you need to use a transverse striped pattern, and longitudinal stripes will help make a wide staircase more compact.
- To visually make the space more free, it is enough to use light and plain finishing materials.
Use of natural stone
The work is carried out in the same way as tiling. Manufacturers supply marble, granite, sandstone and basalt in the same format as ceramic tiles. The disadvantages of natural stone are its price and increased noise level when stepping, and if you choose porous stone, it will be difficult to care for. This material has a long service life, but you will have to hire a professional to install it.
Marble in the interior will cost a considerable amount, but it looks luxurious
How to decorate a staircase in a house in a practical and inexpensive way
Most often, the steps of concrete or metal stairs are lined in a house, as they do not look very cozy and presentable. Therefore, they require special attention when designing or finishing. Moreover, you can veneer not only treads and risers, but also baseboards between the wall and the march, as well as stringers and bowstrings. When asking how to decorate a staircase in a house, the main emphasis is on its horizontal surface. It must be non-slip and extremely abrasion resistant. The vertical component of the steps (risers), which is more often exposed to footwear, is finished with a material that is resistant to mechanical shock.
Material for covering the structure
Cladding a metal staircase with wood can be done using various types of wood.
The best options for cladding are products made from:
Oak, which attracts with its high strength and durability, variety of colors: from soft yellow flowers to red-brown tones;
- Ash is not inferior in strength to oak. Wood with a pronounced texture and a noble grayish tint;
- Beech wood, symbolizing elegance and sophistication of style. Wood is distinguished by its visual appeal, uniform texture and durability. Can perfectly imitate mahogany;
- Hornbeam. When wood is properly dried, it becomes much harder than oak or beech. At the same time, the material remains quite pliable and quite easy to work with;
- Coniferous species. The cladding of the structure from below can be done mainly with coniferous wood. Cedar or pine do not have high technical performance. Therefore, the material is used only in places where there is no need to use more expensive materials with high performance properties;
- Exotic wood species such as wenge, merbau, teak. Incredibly diverse color palette. They can differ: lemon yellow tones, rich purples, deep reds, browns and blacks. In addition to color, finishing an iron staircase with wood of such species is characterized by sufficient strength and a long service life.
If necessary, stain is used to tint the wood. In this case, a light type of wood is purchased, it is cheaper than valuable types of wood, and by impregnation it turns into a copy of expensive solid wood. The video in this article will show you how to do this.
In addition to natural wood, its analogue is used - MDF sheets. The external cladding of the panels is made of veneer and its artificial substitutes. The protective film of the material includes several layers of varnish. A good option is to use laminate.
To decorate metal stairs, wood trim is an ideal option.
Criteria for choosing a metal staircase finish
Metal frame Cladding a metal staircase with wood is a decorative design for the frame.
Before finishing an iron staircase with wood, the appropriate type of wood is selected.
The purchase of rock for cladding is influenced by such design parameters as:
- Metal staircase shape;
- Which contingent will use it;
- Sound insulation of the structure.
The choice of material for cladding also depends on the room where metal stairs trimmed with wood are installed - in the living room or hallway.
Wooden steps on a metal stringer
Video description
Professional cladding of the staircase structure is shown in the video:
Installation of railings
When finishing a staircase structure with wood, railings are usually installed. They are also made from wood. The technology of this process depends directly on the type of railing being installed. All parts are often fixed using self-tapping screws. To prevent their caps from being visible, they additionally use wood-colored caps.
After installing the railings, varnish is applied to all their elements. It can be a tinted or colorless composition. The structure is covered with it in two or three layers. Moreover, each of them is applied after the previous one has dried.
Variety of finishing materials
Staircase covering can be complete or partial. It largely depends on the style of decoration of the room.
Wood
A wooden staircase retains heat well, so there is no need to cover it with a path
Natural wood is one of the most popular materials. With its help, steps and fencing are finished. In this case, the structure looks monolithic. Oak, beech, and exotic wood species are used for cladding. The budget option involves the use of coniferous materials. These can be boards or lining.
The finish can be additionally decorated with tinting compounds. The advantages of wood cladding are environmental friendliness, luxurious appearance, ease of installation and repair, and durability. If it is not possible to sheathe the structure with natural material, you can use MDF panels.
A natural stone
Natural stone finishing requires a solid base
The steps of concrete stairs are often finished with natural stone: marble, granite, sandstone, basalt tiles. This material is durable and decorative. The finish looks expensive. It can be used not only indoors. It is best used on wide structures that are installed in large rooms.
The advantage of the stone is fire resistance, a wide selection of shades and textures. The disadvantages of cladding include poor sound insulation (steps cause loud noise) and high cost. Often it is necessary to involve specialists to carry out work.
Steps with this finish remain cold.
Carpet
The carpet does not slip, it can be washed without removing it
Carpet is used if there are children or elderly people in the house. This material makes the steps less slippery and noisy. You can install the trim right away. For fixation, use wooden or plastic plinths or brass rods. To increase the service life of the material, felt is laid underneath it.
The carpet is durable, resistant to moisture and abrasion. You can do the cladding of the stairs yourself. The advantage of carpet is that it will be pleasant to walk on the steps even barefoot, since the product is soft and warm. It is suitable for wooden and concrete stairs.
Laminate
For finishing stairs, buy laminate with increased strength
The choice of laminate as a finishing material depends on the design features of the structure. This cladding is best suited for wooden stairs. They take on a very neat and beautiful appearance. Since the structure is subjected to mechanical stress every day, it is necessary to choose a high-strength laminate with an anti-slip coating. Before laying the lamellas, the base requires leveling and waterproofing.
The advantage of the material is the variety of shades, the ability to select the required size of elements, and ease of installation. You can do it yourself. Laminate is able to imitate other natural facing materials.
Dye
Metal or concrete stairs can be finished with paint. If the structure leads to a cellar, basement or domestic premises, it is better to use a composition with water-repellent properties. The advantage of the paint is its good decorative ability and a wide selection of shades.
What kind of anti-slip coatings for stairs are there?
Non-slip coverings for steps are used on both indoor and outdoor stairs. Safety is a very important aspect when choosing stair covering materials.
In our climatic conditions, street stairs must be equipped with anti-slip elements. But internal stairs also require anti-slip elements if the steps are covered, for example, with linoleum or tiles.
Anti-slip coatings for stairs are made from thermoplastic elastomers, abrasive materials, rubber and aluminum, using cork and rubber or rubber coating.
A special anti-slip coating will help you make your stairs safe.
Types of anti-slip coatings:
- Crumb rubber step pads: a very popular and effective anti-slip coating. They have good consumer reviews. Recommended for use even in kindergarten.
- Rubber mats: can be installed on stairs of any shape, they are easy to clean from snow and dirt, and extend the life of the steps.
- Rubber pads: have excellent anti-slip properties, various shapes, which allows you to install them on any steps. But rubber is an expensive finish because... the cost of producing the product is high.
- Rubber roll coverings: allow you to cover the entire staircase or cut out the required shape.
- Metal profiles: have a ribbed shape against slipping, and are easily attached to the steps with self-tapping screws.
- Self-adhesive tapes: Abrasive tapes can easily achieve an anti-slip effect. The reverse side of the tape has an adhesive composition, so it is easy to install on any surface of the steps.
The tape performs its functions well for 3 years, after which it requires replacement.
Materials for cladding wooden stairs
You can learn more about the methods of finishing wooden structures by watching the video in this article.
- Despite the fact that the wooden staircase itself is a ready-made structure that has the worthy characteristics listed above, it often has to be additionally covered in order to improve practicality and change the appearance, turning it into a designer masterpiece.
- Also, cladding of a wooden staircase is used if, during operation, the elements of its structure have lost their original attractiveness, but their condition does not imply a complete replacement. This is especially true for the staircase located inside the building, as the most significant piece of furniture.
Well-worn wooden staircase
- Of course, the easiest way to improve the aesthetic qualities of a structure is to update the paintwork, but minor surface damage cannot be eliminated in this way. And restoration operations for each element using putty, primer and paint will require quite a lot of effort and time.
- Typically used for cladding: wood, laminate, MDF, tiles, WPC, stone. For wooden structures, the first three materials are most applicable.
- When choosing a cladding, you need to decide what a particular material should be intended for: for finishing elements of a staircase or cladding the entire structure.
Wooden staircase with paneled base
Also, the wall with which the structure is in contact is often finished in the style of the staircase itself.
Covering wooden stairs and walls with wood
To decorate the walls around the stairs, not only wood can be used, but also tiles, stone, and just plaster or wallpaper.
Finishing the staircase space with stone and wood
What is required from the finishing material:
- high wear resistance;
- attractive appearance, in harmony with the surrounding space;
- If we are talking about finishing steps, then the coating should not slip.
Exterior decoration of the stairs
Finishing a wooden staircase on a metal frame may involve the use of laminate or paints. Regarding the second option, it is the most common one. For this purpose, transparent and opaque varnishes, oil paints and other means are used to give the wood the necessary shade for a specific interior.
To successfully apply paint to the stairs, it is better to immediately prepare 2 brushes of different sizes: one wide, and the other for getting into hard-to-reach places.
It is also worth purchasing sandpaper with a large mesh size.
Tools
If finishing work is carried out independently, a person will have to acquire the following tools:
- Drill.
- Hacksaw.
- Hammer.
- Electric jigsaw.
- Hardware.
- Screwdriver.
- Grinder machine.
Design of march elements
In fences, figured balusters and support pillars are decorated with carvings and artistic forging. The laconic design of the combined wood and metal stand does not overload the staircase and looks stylish and modern.
Glass screen railings themselves already attract attention with their airiness and ability to reflect light. They can be tinted and decorated with patterns that follow the lines of the interior design
A highlight can also be an unusual handrail, for example, twisted in the shape of a snail, carved in the shape of a flower.
Decorating the risers also gives an unexpected effect. Design by milling and carving visually facilitates the closed march.
Lighting
The staircase in the hall should be properly lit. The brightness of the lighting on the stairs is deliberately somewhat reduced in relation to the illumination of the hall, so that the space of the hall is dominant. Spotlights are mounted in the ceiling above the stairs in a row along the length of the flight. This gives dynamics to the room.
On the wall along the flight of stairs you can hang several sconces at the same distance from each other in the style of the chandelier of the hall itself. Modern stage designs allow the installation of LED lighting, which creates a magical atmosphere in the house. This lighting looks especially impressive on glass steps.
The window on the turning platform, located opposite the entrance, visually enlarges the space and provides a source of natural light. You can decorate such an opening with lambrequins that match the style.
General requirements for materials
When choosing finishing materials for stairs, you need to be guided not only by the appearance of the finish, but also remember the principles of safe operation, practicality and reliability. For comfortable use of the design, remember the following points:
- Non-slip material. Safety comes first, therefore the main requirement for finishing is that it should not make the surface of the steps slippery. Using the stairs should be comfortable and convenient, especially if there are children or elderly people in the house. In other words, the material must provide high grip on the feet. The finishing of the turntable between flights should also not be slippery.
- If you prefer carpet, for reasons of practicality it is better not to choose light shades - they will get dirty too quickly. Noble dark tones look more advantageous.
- The staircase structure should fit harmoniously into the interior of the house, therefore its decoration should echo the design of both the room in which it is located and the room connected by the flight. If the staircase is the semantic center of the room, it can be highlighted with more eye-catching finishing materials. If the staircase is in the living room and is not the center of the room, it is better to decorate it in a more restrained manner.
- The need for sound insulation. So, for example, carpet and wood flooring will reduce the sound of footsteps, while tiles will only increase it.
- Strength, wear resistance, resistance to mechanical damage. If this is the main staircase, its use will be intense throughout the day, so the finishing material must be appropriate.
Important! Before you begin finishing the steps and risers, you need to carry out all the work on decorating the upper part of the stairs (railings and balusters). Otherwise, the material may be spoiled or damaged.
Laminate flooring for stairs.
Tiles and porcelain tiles
The porcelain stoneware finishing option is suitable for any type of structure. Today, there are a variety of design options on the market. You can buy a ready-made kit for decorating the stairs. With its help, it is easy to carry out the work, but the dimensions of the structure must correspond to the dimensional data of the products that are included in the kit.
Advice! If the size does not match, it is necessary to make a concrete screed.
The surface of the tiles for steps is equipped with an anti-slip coating or a special relief. Sometimes ceramic tiles need to be trimmed, and not everyone can do it nicely. For screw construction, it is not recommended for use at all, due to the many unsightly seams.
1
4
When covering straight flights, start from the bottom step. Even professional craftsmen are not always able to do the job beautifully, which is why ceramic tiles are less often used for cladding stairs.
What will influence the choice
The design of the walls of a staircase can be done with many materials, but they must meet certain requirements:
| Environmental friendliness | There are a lot of people walking up the stairs. They also often move in shoes and moisture can get onto the surface. Not all materials can withstand it. And if the material is not of high quality, then when wet it can emit not only an unpleasant odor, but also be harmful to health. |
| Easy to care for | This indicator is perhaps clear to everyone. After all, dirt must be removed and it must be comfortable. The material must also tolerate chemicals. Especially if the children draw pictures. |
| Finish color | The color range of finishing materials is quite large. But you should give preference to those on which any dust is not immediately visible. |
DIY laminate finishing
Laminate is a great invention of the last century. A layer of film with a pattern applied to any surface makes you perceive this surface completely differently. It now takes on the form in the human mind that is depicted on the surface of the film. Today almost everything is laminated. But for finishing stairs it is most convenient to use laminated chipboard and MDF
The appearance on the market of a material such as HDF also attracts the attention of designers.
Laminate staircase finishing
Using laminated chipboard panels, decorating a staircase is quite easy:
- The dimensions of the stairs and each flight of stairs are taken.
Dimensions of a flight of stairs
- A project is being developed and the dimensions of the cladding panels are determined.
- Sheets are cut from laminated chipboard, which will subsequently be installed on the stairs.
Sawing sheets
- The edges are processed.
Melamine tapes or PVC edges are glued. Melamine tapes
- Guide rails are installed.
- Chipboard panels are screwed to them.
- The heads of the screws are covered with decorative stickers.
- So a flight of stairs, lined with laminated chipboard panels, now resembles an expensive staircase made of valuable wood.
Thin LHDF and LMDF panels are easy to install. Usually they can simply be glued to the surface. But now the staircase looks like a new piece of furniture.
Concrete steps
Any staircase performs very specific practical functions: the design serves to organize free entry into the building or movement between floors. Such objects are areas with increased load. For this reason, the material for their construction is selected to be as durable and wear-resistant as possible.
Monolithic stairs are the most preferred option for constructing transitions in any type of building.
The design can be arranged in 2 ways:
- pouring into formwork at the construction site;
- installation of a finished factory span structure.
Advantages of concrete stairs
The main advantage of such a staircase is that when installed during the construction process, it significantly strengthens the main structure of the house.
In addition, regardless of the production method, concrete spans have certain advantages over other materials:
- the properties of the concrete solution guarantee a long period of operation;
- Cement-based structures are absolutely fireproof;
- using the necessary additives, concrete blocks become moisture resistant;
- reinforced structure can withstand significant physical loads;
- the plasticity of the solution makes it possible to create spans of almost any shape;
- monolithic casting technology ensures that the steps will not become loose or begin to creak over time;
- The material is compatible with absolutely any type of finishing material.
It is the latter quality, despite its absolute advantages, that very often forces one to choose concrete. Often, at the construction stage, owners are not yet sure of the materials and methods of interior decoration. By arranging a monolithic structure, you can be sure that further finishing of such concrete structures will not create any difficulties in terms of implementing design ideas.
Thanks to steel reinforcement and the monolithic process, stairs are the most durable of all types of interfloor structures
Necessity of finishing
Unprotected concrete will lose its strength characteristics over time. This material, although very durable, can nevertheless quickly become brittle without proper processing. Moreover, the destruction will occur unnoticed, and this effect will be visible at a fairly late stage.
You can avoid negative impacts by arranging a layer of decorative material.
This decoration of stairs will perform several functions at once and solve a number of problems:
- will increase the service life of the structure;
- will reduce the cost of carrying out current repairs;
- will prevent premature destruction and aging of concrete;
- will improve the appearance of the staircase and fit it into the interior of the house.
Without finishing, concrete will begin to deteriorate over time.
Briefly about the main thing
A staircase on a concrete frame is a durable but “cold” structure. Because of this, it is often lined with wood elements. The structure is covered with wood completely or partially. The choice of option is influenced by its configuration and the condition of the reinforced concrete frame.
Wood elements are manufactured at the installation site or in the factory. Treads are cut from hardwood with a thickness of at least 30-40 mm, and treads can be created from softer wood.
Cladding the structure begins with leveling the concrete steps. Then they are primed and sheathed with plywood blanks. After this, the array is mounted. Finally, the railings are installed and varnish is applied.
Ratings 0
Concrete staircases
Making stairs from reinforced concrete is the most justified option for creating a reliable and durable structure, which is not inferior even to metal in its ability to withstand load-bearing loads and compensate for any impacts. But concrete surfaces are not the best choice for a living space (unless we are talking about modern lofts), so most often residents decide to decorate a concrete staircase with wood.
When choosing laminate or tile, the staircase design will be cold at any time of the year, while wood, as a natural material, will give warmth in winter and coolness in summer.
What you will need to decorate a concrete staircase with wood: materials for treads/risers and other structural elements, dowels and glue, building level and square, trowel and fine-toothed hacksaw, screwdriver and hammer, bits and drills.
Components
Before finishing a concrete staircase with wood, it is necessary to carefully study the design and main elements of the flight of stairs. The staircase itself suggests a simple design, but due to the wood paneling, certain elements are added.
What does the staircase structure consist of:
- March (flight of stairs) is a continuous series of steps that begins and ends the landing. There can be one or several marches.
- The tread is the horizontal part of the step, determines its working width and absorbs all wear loads.
- A riser is a vertical element that is at an angle of 90 degrees to the tread. Increases the load-bearing load and determines the height of the step.
- Railing (balustrade) is a low (up to 1 meter) high fencing of the landing and the entire flight of stairs. Includes balusters (posts) that are connected by handrails.
- Handrails are the upper element of the railing, which is designed for support when ascending/descending. It can be attached directly to the wall (then there are no balusters in the design).
- The backing is the back side of the stairs, which is often made from plywood, plasterboard, and various types of decorative panels. The material may be fragile, since this plane does not take any loads and is finished for the sake of aesthetics.
Performance characteristics and generally accepted dimensions
At the design stage of the structure, even before finishing the concrete staircase with your own hands, all elements and components are carefully calculated. The performance characteristics of the entire structure - comfort and safety for people - directly depend on the correctness of the calculations and design.
The slope of the span, the size of risers and treads are calculated at the staircase design stage and cannot be significantly adjusted by cladding. Initially, the parameters are calculated taking into account their upward changes that occur during the cladding process.
What important parameters and indicators need to be taken into account:
- The useful width of the march is the distance between the wall and the handrail or two handrails. Measurements are taken at the level of the handrail, not the baluster or step.
- Winder steps are special types of steps at the turn of the staircase, which are smaller in size closer to the turning axis.
- The travel line is the conditional direction of movement, which is located at a distance of 30-50 centimeters from the axis of the internal handrail. This is the name given to the strip on the steps along which a person walks while holding the handrail.
Stairs can also be open or closed. Open ones do not have risers and in this case only the tread needs to be covered.
Kinds
The following concrete staircase structures are distinguished:
- monolithic
Monolithic
The solution is poured into a mold that must be prepared in advance. The design is cast. Installed directly at the point of use. The model is selected based on the area and design of the room.
- marching
Marching
The march structure occupies a large area of the room. Consists of 1 or many marches that connect levels, and has the following advantages:
- simple design
- installation does not require much time
- beautiful appearance
- comfort, safety of descent and ascent
- low cost
- screw
Screw
A convenient, compact design is an alternative to the marching design. Saves space. It looks very rich with metal railings in addition to glass elements.
- combined
Combined
A complex metal structure (frame) on which concrete steps are fixed.
Stairs can be supported on walls on one side or both, or simply hanging with fastening to the floor and ceiling on top. If calculated correctly, the structure will be equally strong. Connecting to a wall does not in any way increase the load-bearing capacity of the march. They do this largely to save space or make it easier to install the formwork.
It is better not to undertake the construction of complex forms yourself, but to entrust the work to professional craftsmen. Without relevant experience, it is unlikely that anything will work out.
Color solutions
Staircase structures should be made in a color that is in harmony with the interior. Today there is a wide range of shades to choose from. The most popular are:
- Walnut color. It is presented in a varied range of shades. Walnut-colored stairs can be either light or dark, with a red or golden tint. The “walnut” staircase goes well with striped beige wallpaper and a dark floor.
- Wenge color. The color range varies from dark brown to almost black. The wenge-colored design looks good with light pink, olive, pistachio, and milky wallpaper.
- Oak color. Oak comes in any shade, from white to black. Designs of this color are in harmony with blue, gold, gray, beige, and yellow shades.
Staircase structures can also be two-color. For example, a building that combines white and black colors looks beautiful and rich.
Concrete stairs
Depending on the design, the finishing of the internal staircase and walls can be plastered. In this case, wooden treads are placed on the steps, or the concrete surface is polished, plastered, or painted.
The cladding option depends on the overall design
Such steps are usually prepared to order, and the surface is already refined
Therefore, it is necessary to pay attention to the wall to which the staircase structure is adjacent. Its decoration should be monochromatic, without unnecessary decoration, so as not to distract attention from the staircase itself
Combined option
This design option may have, for example, a concrete stringer and glass or wooden steps. Ready-made steps can be purchased already in full readiness, therefore, all that remains is to finish finishing the stringer.
It is imperative to carefully consider the lighting of the flight of stairs
conclusions
There are many ways to process staircase construction, and there are a variety of materials for this. In addition, finishing options can also be combined, there are many of them, and accordingly the design can be very different. Therefore, before you start, you need to know what you want to get as a result. All controversial issues depend on the materials used.
