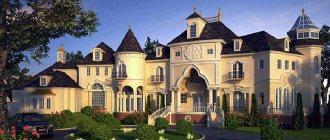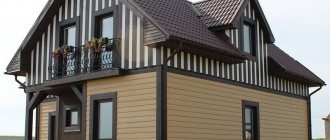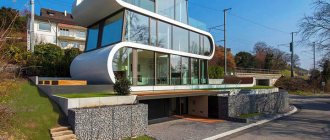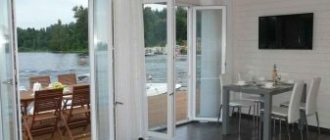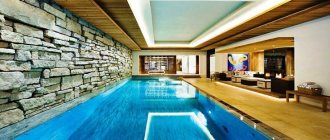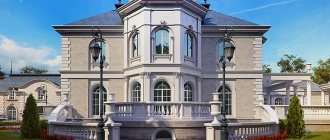The development of a house project is a very important process, which directly affects the construction time and all further financial investments. High-quality design of brick houses allows you not only to get a detailed idea of what the finished building will look like, but is also a document that allows you to build it. The main elements of a house that are responsible for its energy supply are floors, walls and roofing.
For this reason, the main task of the customer is to set before the architect the most precise task possible of reducing heat loss through the building envelope, the solution of which is influenced by the correct choice of materials for thermal insulation and structures.
What does the project consist of? What items are required?
A standard project is a set of drawings required for construction. The project should have the following sections:
- architectural (AR) - describes general information, architectural solutions, contains floor plans, facade drawings and main sections, roof plan, lists of door and window openings;
- constructive (KR) - includes design drawings of the foundation and other load-bearing structures, flooring, rafter system. The construction section indicates the required building materials and their quantity.
Such a set of drawings is always included in the house design - this is regulated by government regulations. At the customer's request, additional sections are included in the design documentation - for example, a set of drawings of engineering systems.
In private housing construction, when small residential buildings are built, they are often limited to a preliminary design. But this is the first stage of architectural design; it cannot be called complete. The sketch documents contain only general data, images of facades and floor plans.
Complete design with a more detailed architectural part is preferable: even in the construction of simple buildings there are nuances and design features.
Why do you need project documentation?
Design is an integral part of the construction process and includes two stages: drawing up working documentation (text and graphics), as well as the direct creation of the project.
Specialists approach this task thoroughly and responsibly, since a permit to start construction work is issued on the basis of project documentation. In turn, the authorized bodies assess the compliance of the project with the land plan and issue appropriate confirmation.
After the construction of a house according to the agreed project, the authorized municipal authorities evaluate the result, check it for compliance with the design documentation, and issue permission for commissioning.
Design and estimate documentation is necessary not only when building a country cottage from scratch, but also when reconstructing or remodeling it. Therefore, a package of design documentation is necessary for:
- compliance with the requirements of current legislation;
- costing and budget planning;
- as instructions for contractors who will implement the project.
A complete package can include dozens of sheets, usually looking like this:
The development of design and technical documentation for private houses is carried out by specialists with competence in this industry. They must have the appropriate permits and licenses. This is due to the need to adapt any project to the strict framework and rules of construction, engineering and planning standards.
Architectural and construction solutions (AS)
Project documentation is provided on paper in A3 format, in one copy, certified with a blue seal. The project includes two sections: AR (architectural solutions) and KR (constructive solutions).
Working drawings of the AR brand (Architectural solutions)
This section consists of several parts:
- general information about the object and an explanatory note;
- general plan;
- axes alignment plan;
- masonry and marking plans;
- each of the facades of the house indicating the elevation marks;
- roof plan;
- basic cuts around the house;
- explication of floors, features of filling openings of windows and doors;
- ventilation ducts and chimneys.
Architectural drawings indicate the location of all windows, doors, ventilation shafts, fireplaces with chimneys, floor heights, wall thickness; the main structural units are shown.
Project documentation
Project cover
Title page
General project data and specification of the main material of the walls of the house
Dimensional floor plans (construction)
Marking floor plans
Roof plan
Cuts
Nodes
Facades
Explication of floors, specification of filling window and door openings
Diagram of elements for filling window openings
12.Fragments of the plan
13.Ventilation ducts, chimneys
Working drawings of the KR brand
This section as part of an architectural project is developed for the technically competent implementation of architectural plans. The CD consists of the following parts:
- Total information;
- foundation diagram;
- plan of floors, lintels, truss structure with dimensions and technical instructions for the device;
- material specifications.
The composition of the drawings included in the design documentation depends on the type of structures included in the design documentation.
Example: Constructive solutions, as part of QOL and CD
Composition of the KZh section (reinforced concrete structures)
Total information
Foundation plan, material specification
Monolithic columns (if any according to the project), specification
5.Porches
Floor plan with specifications
7.Jumper layout diagrams, specifications
Monolithic belts, specification
Composition of the CD section (wooden structures)
Total information
2. Layout of roof elements
Roof units
Specification of roof elements
Additionally:
Time and cost of documentation development work
The time frame for developing a country house construction project depends on its scale and conditions, which are discussed individually with the client.
Before starting to develop a project, the contractor enters into a formal contract with the customer. This agreement specifies the terms, payment procedure and cost of services. Most companies work on partial prepayment.
Availability of design documentation is mandatory for any type of construction. The cost of the project depends on:
- location of the object;
- specifics of the land plot;
- building dimensions;
- volume of technical specifications.
In addition to planning the building, engineers can also develop a project for landscaping the land.
To minimize actions and costs when building a private country house, it is better to order turnkey construction from a specialized company. If you have already chosen a contractor, then remember that not only the safety of the facility, but also the subsequent successful commissioning of the building depends on the quality of the design documentation. And the theoretical part of the project is the basis for contractors and a visual representation of your future home.
To find out more detailed information about the specifics of drafting a project, it is recommended to contact specialized companies.
Did you find this article helpful? Please share it on social networks: Don't forget to bookmark the Nedvio website. We talk about construction, renovation, and country real estate in an interesting, useful and understandable way.
Engineering systems (IS)
If, in addition to the main sections that the house design necessarily includes, there is a section for engineering networks, it should contain the following parts:
1. general explanations for each of the life support systems, recommendations for installation and connection of devices;
2. diagram of water supply and sewerage systems - rationale for choice - individual or with connection to centralized systems, - floor plans;
3. heating diagram - justification for the installation of individual heating or connection to central networks, thermal engineering calculations;
4. specification of products, equipment, materials. (To be ordered separately for each project, at the customer’s request.)
Standard ICs have been developed for some projects; please check with the manager for their availability. Their cost is not included in the price of the AC project.
Examples:
Who should I contact to prepare design and estimate documentation?
A private individual who has received a plot of land for individual housing construction can order turnkey house construction services. They often already include the development of a project and the commissioning of the constructed cottage.
If you're looking for a contractor to help you plan your dream home, consider:
- design companies licensed to design buildings and structures;
- developers who provide this service as part of a range of house construction works;
- engineers with relevant work experience (if the volume of approvals and the package of documents is not too large).
To get acquainted with a typical project for a house, you can find sample documents with main sections and a descriptive part. If the object is difficult to implement, then it is better to seek help from a specialized design organization and indicate all your wishes.
In this case, the specialist who draws up the plan for the future home will be responsible for the quality, reliability and compliance with all technical parameters. In addition, the company will not only carry out the construction and technical part, but will also draw up a cost estimate for all work.
Architectural passport
The house project passport is not included in the complete kit; it can be purchased for an additional fee.
The architectural passport of the project makes it quicker and easier to obtain a building permit, as it contains all the documents necessary to submit to local architectural authorities.
Composition of the architectural passport:
General project data
Plans in axes
Facades
Cuts in axes
Roof plan
The “Construction Project Passport” cannot be sold without purchasing the main set of working drawings.
You can also purchase an additional set of drawings (hard copy), which is usually necessary for builders.
Advantages of brick buildings
Today, construction markets are simply overflowing with a huge variety of materials, significantly expanding the capabilities of not only architects, but also developers. One of the most popular materials is brick, which has many advantages. First of all, brick walls are able to “breathe”, due to which a microclimate ideal for human health is maintained in the premises of a brick house.
Brick is also reliable and strong. It is considered one of the most prestigious and expensive materials used in construction. Through it you can realize the most daring projects. One of the important properties of brick houses is its fire resistance, so if you want to install a fireplace in your country cottage, this will not be a problem.
We advise you to immediately include a fireplace in the design of any brick house, so as not to spend extra money and time on additional equipment.
Features of the construction of brick walls
Brick walls themselves are quite reliable and durable structures. They are able to resist rotting and fire, and are not afraid of insect pests. They have high load-bearing capacities and, accordingly, can easily withstand the weight of reinforced concrete floor slabs. In addition, professional masons can give the wall a variety of geometric shapes, making it possible to build brick houses of any architectural complexity and configuration.
Interesting architectural design of a brick house in Ireland
What can lead to mistakes in the design of a brick house?
In most cases, repairs to a brick house are required when cracks appear on the walls. They can form as a result of several reasons, the most common of which is improper design of the house. In addition, this may include shrinkage of the soil under the structure of the house after completion of its construction or errors that are made during the construction of the foundation. When the walls begin to be subjected to significant loads exerted by the roof or unplanned buildings, there is a threat of building collapse.
Repair work to eliminate cracks is divided into several categories, depending on the number and severity of damage. If the appearance of cracks is associated with soil shrinkage, then the walls are strengthened on all sides using metal plates connected to each other with studs or bolts.
How to read a house plan based on the building's projection?
Projections of any type (on a vertical plane, below, above, left or right) are considered to be a façade. Outside the diagram are the direct elevations from ground level. When the axes of the columns and walls are clearly expressed in the drawing, the type of façade depicted can easily be determined. The sections in the diagram provide information about the dimensions of the structure between the extreme axes, the distance from floor to floor, the markings of stairs, the height of openings, and ground level.
Thanks to the ability to understand the drawings and completely “pass” the project through oneself, it is possible to think through in advance the features of the territory, namely its landscaping. Optimal solutions will be selected for the placement of passages and entrances to the building and landscaping of the site.
Key points in designing a brick house
Before you start designing a brick house, you should take into account some important points. For example, such a building will have a fairly large weight, so the issues of studying the soil and building a foundation must be treated with special care.
We calculate the heat loss of housing
It is also worth noting that today the cost of energy resources is rapidly increasing. For this reason, one of the most important criteria for choosing the main building material is the coefficient of resistance to heat loss. Many people know that the cost of heating a brick home directly depends on the size of the structure. However, in this case, the brick only benefits, since it has great thermal inertia. Simply put, brick walls take a long time to heat up, but at the same time cool down slowly. To increase the efficiency of heat conservation when arranging housing, you can use special insulating materials.


