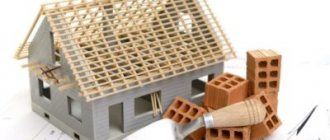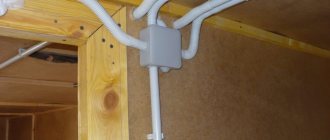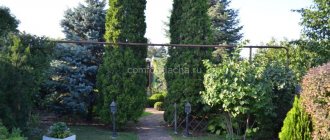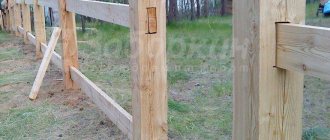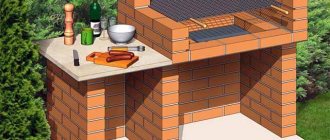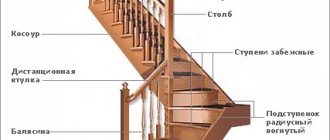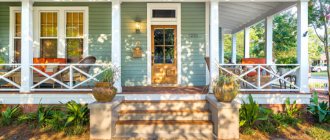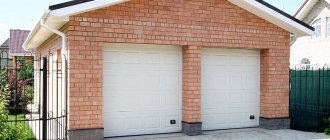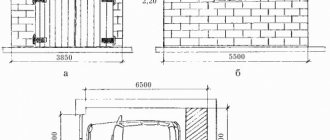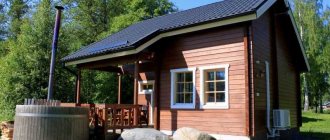The best place to relax in your summer cottage, regardless of the time of year, is a gazebo. Thanks to this structure, you can have a good time in the company of friends or in solitude. Grill houses allow you to further color your time in the gazebo with the possibility of cooking.
Grill house
The construction of an ordinary gazebo, as a rule, does not require particularly complex manipulations during installation. In the case of grill houses, it is necessary to pay great attention to all aspects of construction.
Without carefully following the work steps, there is a high probability of problems arising in the future. Do not forget that this type of gazebo requires high-quality fire protection.
Design Features
Grill houses are gazebos that originated in Finland, allowing you to cook right inside the building. The peculiarity of this type of structure is that the room can be used equally for winter and summer.
Hexagonal grill house
Standard types of grill houses have a hexagonal shape and are made of wood.
Externally, each such building is a small closed room with a door. In some cases, the structure may be equipped with windows of various types.
The base of the building, as a rule, is a strong foundation made of particularly high-quality materials.
In the center of every Finnish house there is a kind of stove, most often a universal one. Some designs may additionally have a grill, spit or smokehouse.
The roof of classic grill houses is a highly raised triangle made of wood. On the surface of the roof there is a chimney connected to the fireplace of the building.
Gazebo project with barbecue
Starting Any Gazebo Project with a BBQ
It’s better to choose the model of the stove itself, because it will have to become the central element of the entire structure. which we have already learned how to make, are not only portable and stationary, but they also differ in size, materials from which they are made and design. The more complex and heavier the stove, the larger the space around it should be, the more non-combustible materials should be used to build walls, and so on.
Gazebo with removable roof
Simple and effective, this gazebo is easy to install in all types of gardens and its retractable roof adapts to sun and shade.
Trapezoidal gazebo for an original terrace
It is not always easy to find a pergola adapted to the shape of its terrace. The blades are adjustable to suit every desire.
Classic gazebo for the garden
For family dinners on the patio this summer, count on this durable pergola. With its small gabled roof it imposes its classic style on the garden.
different models of gazebos with barbecue projects, photos
Before you learn how to build a masonry barbecue, you need to devote yourself to choosing the most suitable model for your needs. More size and shape will be detailed, more complex design may be complex
Therefore, the most important jobs require a large number of skills. Starting with the barbecue design is fundamental and is the first step to take
In the design you will need to take into account the space available, the basic typology the barbecue will focus on and the type of combustion you want to use
modern technologies similar cases
gazebos with barbecue, photo
Gazebo with barbecue stove
It is much more boring to tinker with a project and calculations than to review photographs of successful implementations of a gazebo with a barbecue stove
, but we still urge you to treat the initial stage very responsibly. They are even very expensive in terms of purchasing all the necessary materials, and what can we say about contract work, when you will hire specialists for construction. Correcting any mistake (wrong size, inconvenient location, insufficient functionality) will not be so easy. But at the end of this difficult path, all responsible builders will find a comfortable, favorite place where they can not only cook meat, but also use it as a full-fledged summer kitchen.
View of the future gazebo
In this case, in particular, there are three possible choices between a solid material, a gas, or simply an electric current. When choosing a place to place your barbecue, you can't forget that the space to be occupied requires you to think about how it is necessary for the chef to move around the barbecue. In addition to preventing problems during use, a good tip is to prefer windproof areas.
To understand how to build a masonry barbecue, you also need to look at the materials that will be used during the job. Everything needs to be comfortable before you start. The simplest model to implement is a classic barbecue or one that, built into the brickwork, uses wood as fuel. Thus, the work is also easy for those who are not involved in such work. A standard measure that fits almost all outdoor spaces is a barbecue that is 1.20 meters long, 72 inches tall, and has an overall height of 1 inch.
simple barbecue surface
These measures obviously take into account the thickness of the bricks used. Bricks are an important component. To find out how many people are going to buy it, just divide the total area of one brick. The solution is just as important. The quantity depends on the number of bricks used. Qualified personnel where you buy bricks will definitely advise you on this. This will then serve as a ceiling for the support plan and another for the fire.
Here is a list of operations for creating a barbecue. First, you need to start with a foundation, remembering that solid foundations guarantee “good starting stability.” We remove the space with a rope and dig thirty centimeters inside. We fill this space with concrete and use a level to get everything perfectly straight and in line. So let's wait until the work has been done so far. It is usually recommended to wait at least 48 hours. After drying is complete we build the walls. We prepare the mortar according to the package instructions and start by layering the bricks to create a pleasing design that is also aesthetically pleasing.
Construction Features
It is possible to build any type of grill house with your own hands without the involvement of construction specialists. The main thing is to follow all recommended rules and safety precautions.
Separately, it is important to note that grill houses have a strong resemblance to Russian dacha gazebos, in which barbecues or barbecues are installed. However, each Finnish house, unlike gazebos with a fireplace, is an exclusively closed building.
When building a grill house with your own hands, all the necessary steps are completely identical to an ordinary gazebo. The only significant difference, as a rule, will be higher fire safety requirements.
Calculations
Like any architectural project, a country grill-gazebo requires careful development of the concept. First of all, you need to decide on the location of the building and its area. So, to create a Finnish gazebo with your own hands, you need to make drawings based on preliminary calculations. Here is a rough sketch of the simplest building:
From this it can be seen that calculations should be made both on the flat surface of the area where the grill house will be located, and in three-dimensional space. A standard grill house has a height of three to three and a half meters (including the roof). One side of the base (hexagon) can be 3.5-4 meters.
When you have finished with the drawings and calculations, you can begin to select the material for building a miracle house.
And in the next video fragment you can take the drawings of an octagonal-shaped grill house.
Purpose
Fireplace in the grill house
The main task for which grill houses are needed is to directly cook food both in winter and in summer. In the cold season, in addition to cooking, the flame of the gazebo grill allows you to heat the room, thereby creating comfortable conditions for relaxation.
A notable feature of the building is that it can accommodate up to 12 people without any problems. In addition, to ensure a comfortable pastime, the grill houses have comfortable benches that can be decorated with pillows or animal skins.
There is a special tabletop around the central hearth of the building. At the same time, the house retains its original convenience.
Wrought iron gazebos
These are the most beautiful gazebos. Long before the formation of dacha culture, decorative garden structures were highly valued by country residents. Today, forged gazebos are also in fashion. They can be created in combination with wood, brick or stone.
The most beautiful and elegant are metal forged gazebos. Garden gazebos with openwork patterns offer views of the expanses of the summer cottage. The shape of a decorative country house can be rectangular, round, hexagonal or octagonal. And only experienced professional designers can perform complex forging.
The foundation for openwork gazebos can be a monolithic strip or pillar. In this case, a columnar base is most often used. Forged gazebos, like regular ones, require maintenance. Timely elimination of problems, as well as periodic painting of a metal product will help preserve it for a longer service life.
Notes
It is worth noting that the best, one way or another, is a grill house built with your own hands without the help of specialists. Thanks to this approach, maximum aesthetic and material satisfaction can be achieved.
Finnish grill oven
It is also important to consider that to build a gazebo you will need to use high-quality building materials. If any building components do not meet operational requirements, the use of the building will be extremely dangerous due to the presence of an open source of fire.
Choosing material for making a gazebo
A gazebo can be constructed from scrap materials, for example, from leftovers from the construction of a country house or bathhouse. The gazebo can be made of various materials.
Wooden
Wood is an eco-friendly material, it is quick and easy to work with, and the end result is a beautiful product. The process of working with wood evokes a lot of positive emotions, as the natural smell of this amazing material has healing and soothing properties. Wooden gazebos have a family connection with the outside world, so they always look harmonious against the background of the sky, trees and wildflowers. Wooden gazebos are built very simply, and they will please the eye for a long time.
A log gazebo requires a permanent structure. This is a heavy construction.
Gazebos made of rounded logs are especially beautiful and can be made in a rustic or Russian style. Different types of trees are suitable for rounding, but mostly pine needles are used. Such gazebos are aesthetically attractive, slim, environmentally friendly and quite economical.
Wooden gazebos can be made in one of two ways: permanent or collapsible. The first option is “eternal”, and the garden building cannot be moved. The second option can be disassembled, folded and moved to different places, or simply hidden in the house from the winter cold. A gazebo made of logs is not suitable for the second option, since it certainly cannot be taken apart or lifted.
Metal
A structure made from this material can be made by those summer residents who have serious tools, such as a hammer drill and an angle grinder.
Metal gazebos can be made quickly if you have all the parts. For a country house building from scrap items, metal scraps, which are fastened together with self-tapping screws, are suitable. This makes the job easier, eliminating welding. As for the foundation, metal gazebos can be installed on any base surface: brick, piles or on a monolithic pour. The undoubted advantages of structures made of metal materials are strength, reliability, durability and high speed of construction.
Brick
Building gazebos made of brick takes longer, but brick buildings also have a longer service life. Wooden gazebos lose in this case. Brick garden gazebos can easily become a kitchen room; you can install a stove there.
Plastic windows, upholstered furniture and a fireplace will make the brick gazebo even more comfortable. From the window of such a warm building you can spend hours watching the stars, enjoying the fresh night air and gradually plunging into the world of dreams. Brick gazebos are very reliable and practical. In addition, they are the key to durability.
Polycarbonate
Gazebos made of polycarbonate are light and airy. The inside of such a building is light and emanates modernity. Polycarbonate gazebos can be installed on any foundation and secured to the selected frame. To build a polycarbonate gazebo, minimal financial costs are required. The materials you will need are one layer of polycarbonate and one metal frame, and the building is done! Polycarbonate gazebos will modernize the dacha. In addition, polycarbonate gazebos are an excellent solution.
Garden gazebos made from scrap items are simple, but unusual and unique. None of the summer residents will be able to find anything like this. What is done through one’s own efforts is always held in special esteem. Especially if the structure is not only put “on its feet”, but also carved and decorated with interesting ideas. For example, wrought iron gazebos look gorgeous!
Construction
Grill houses, like any other structure, require a set of appropriate building materials and tools. When creating a structure with your own hands, it is extremely important to pay attention to all aspects of construction, from laying the foundation to erecting the roof.
Tools
To start building a grill house with your own hands, you need to prepare a number of tools:
- axe;
- shovel;
- roulette;
- metal corners;
- screwdriver;
- square;
- chisel;
- hacksaw;
- hammer;
- self-tapping screws;
- electric drill.
Tools
Each of the above tools is equally necessary during construction.
Materials
The second important aspect of building a grill gazebo with your own hands is the preparation of building materials. It is worth paying special attention to the selection of materials, since the reliability of the future design depends on this.
The list of required materials includes:
- Finnish grill-stove on legs (grill for gazebo);
- door;
- lining;
- mineral wool insulation;
- nuts and washers;
- smoke collector and chimney;
- polyurethane foam;
- curbstone;
- sand;
- gravel;
- double glazed windows;
- paving slabs;
- crushed stone;
- plastic inflating tube with a diameter of 18 cm;
- waterproof OSB board;
- Pinotex is a special-purpose product for wood processing;
- edged board 50x100 mm to create a roof frame;
- beam 1.5 m long and section 80x80 mm;
- beam 2.5 m long and section 100x100 mm (6 pcs.);
- soft tiles for laying the roof surface;
- special elements for decorating the building.
Grill house door
After preparing all the above building materials, you can safely begin construction work.
Selecting a location
The location of the gazebo with grill is extremely important. The structure should be located in a convenient location near the country house. In general, the location should fully predispose to the possibility of rapid movement between buildings.
It is worth remembering that the chosen location will become the permanent location of the gazebo. In order to move the structure, it will be necessary to completely dismantle the entire building, which will certainly cause a lot of problems.
Marking
Before you start laying the foundation, you need to mark out the area to be built. The marking of the space for the gazebo, as a rule, has a round shape. It is in this place that the foundation will be laid further.
Grill house in the forest
The following procedure should be followed.
- In the marked area, you need to remove the top layer of earthen covering.
- The entire cleared area should be covered with sand, crushed stone and gravel.
- All building materials used are carefully compacted.
- A pre-prepared plastic pipe for inflating is laid, after which you need to repeat the previously performed steps.
- To ensure the greatest safety, it is recommended to cover the entire area with paving slabs and place curb stones along the edges.
Upon completion of the marking work, you can begin the next stage of construction.
It is important to take into account that if the Finnish house is actively used in the winter, the site should be strengthened with a reinforced cement-concrete screed. On top of such a covering you need to place a floor tongue.
Grill house frame
Frame
After the foundation of the future building is completed, it is necessary to build the frame of the grill house. For these purposes, you need to install 6 support beams with dimensions: length - 2.5 m, section 100x100 mm.
Next, you need to make a horizontal connection of the main beams using beams with dimensions: length 1.5 m, section 80x80 mm. You need to repeat this fastening in three places:
- above;
- in the middle;
- below.
After the prescribed actions, it is necessary to very carefully measure the angle between the fastened parts with a square. Ideally, the indicator should be 60 degrees.
The bars must be fastened strictly using special metal corners using self-tapping screws and an electric drill.
After the base is ready, it is worth installing additional beams intended for future windows and doors.
Grill house roof
Roof
The first thing you need to do to create a high-quality roof is to assemble its frame. For these purposes, you need to use pre-prepared boards with a cross-section of 50x100 mm.
The finished roof frame should, as a rule, have six full corners.
The internal diameter of the formed hexagon should be completely proportional to the pipe from the hearth.
The main connection between the roof and the rest of the building is a rafter made of cut boards of exactly the same cross-section as the entire roof of the grill house.
To ensure the tightest fit of the rafters to the hexagon, their ends should be cut at an angle of 30 degrees.
General view of the grill house
As a rule, two pillars should be installed on each main pillar of the building.
The rafters are also fastened using special metal corners, self-tapping screws and an electric drill.
It is worth noting that the strength of the structure can be increased through the use of nuts and washers.
To increase the operational capabilities of the finished building, it is necessary to carefully treat the wooden covering with Pinotex.
Sheathing
The cladding of the building, to achieve the best result, must be made of a specialized moisture-resistant material - OSB board. It is recommended to cover the inside of the walls with clapboard.
It is important to note that the color and general concept of the building completely depend on the personal preferences of the owner of the summer cottage.
After the walls are done, windows and a door should be installed. It is worth considering that the grill house gazebo has a door with a window, which is a mandatory attribute of Finnish gazebos.
Grill house pipe
Completion
After completing construction work on the outer part of the gazebo, a pre-purchased fireplace should be installed in the center of the building.
Other interior design, arrangement of elements, etc., completely depends on the personal requirements of the owner.
Walls
Three-layer panels are used. On the outside they have profiled or laminated veneer lumber; in cheaper versions it is replaced with imitation. Next, insulation is laid, which is often used mineral wool or its analogues. The inside of the gazebo is finished with clapboard or a material similar to laminated timber.
Scheme of wall insulation in a winter Finnish gazebo
The panels are fastened together very tightly, so they do not require additional insulation. The floor is also made of wooden elements installed on a pre-prepared concrete screed. All parts are impregnated with an antiseptic, which significantly extends the service life of the structure.
Design solutions
The design of the gazebo determines the style of the building, its size and shape. Designs of wooden gazebos with barbecues and barbecues made of brick or using other materials take into account the architecture of the entire complex of buildings on the site and the landscape itself. Basically, several directions are used in the construction of such structures: Provence, high-tech, classic, modern, Scandinavian, oriental or rustic style. Oriental and classic styles are characterized by light sheds without stoves, barbecues or grills. Scandinavian style, Provence and country - a barbecue, fireplace and grill are a must for them.
The geometric shape of the structure can be any; there are no clear requirements. The most popular solution is the square shape. Their configuration can also be very diverse. When determining the size, free space and the possibility of meeting large groups are taken into account.
Open gazebo with barbecue over the pond Source m.yukle.mobi
Species division
The main criteria for classifying grill houses are size, materials from which construction will be made, and external configuration.
Wood is one of the most popular options; it gives the building an aesthetic appeal and has good heat transfer. Wood also lasts a long time with proper care. However, it is worth remembering that with temperature resonance the structure may deteriorate. To prevent this from happening, the wood is treated and external cladding is made.
Metal structures are more durable, and in combination with forged elements they look original and sophisticated. Large windows and polycarbonate siding also work well. Metal structures also require treatment with special substances.
The stone is suitable for the construction of fundamental, durable structures. Suitable for a picnic with the family in the summer, and for accommodating guests in the winter.
Foam and aerated concrete are lightweight, highly moisture resistant, fireproof and insensitive to weather changes. In addition, the price of materials is quite affordable.
The Finnish gazebo has a large number of options for construction. You can install a barbecue, hearth, grill, universal oven or something else of your choice inside, add a canopy or connect the house with a bathhouse or sauna, which adds functionality and increases the convenience of your site.
Roof
To carry out roofing work, we attach auxiliary lathing to the existing frame. Both the main roofing material and thermal insulation will be mounted on it.
If you plan to use ordinary slate, metal tiles or profiled sheets, the lathing can be made not continuous. The distance between the slats can be from 20 to 40 cm, depending on the size of the grill house.
If soft Finnish tiles are used, the sheathing must be continuous.
It should be noted that the use of a soft roof is preferable for this type of building. It has excellent performance characteristics, a pleasant appearance and is very easy to install. The only condition for installation is an air temperature of at least +5 degrees.
Why Finnish?
Everyone is used to relaxing at the dacha in the summer, but as soon as the autumn rainy season begins, and then the completely cold winter, we collect all the important things and preserve the house until the next warm season. But more and more people want to spend their weekends outdoors in comfort and often go to the forest to have barbecues to freeze. Your own dacha is much better suited for this if you arrange a place there. You can’t cook barbecue at home, but it’s quite possible to make a special gazebo for such hospitable meetings.
The project of a special mini-house for picnics, where it will be cozy even in rain or blizzard, was borrowed from the Scandinavians. Shish kebab, grill or barbecue are also prepared there. Of course, space is limited and you risk being saturated with the amazing aroma of grilled meat, but for many it's just a dream. If you or your friends and family are not picky and squeamish, then Finnish gazebos should become your dream. We will try to tell you how to acquire such a structure on your site.
Methods for using heat in a charcoal grill
The main feature of cooking on a charcoal grill is the ability to adjust the heat zones. The following methods of using fuel are distinguished:
- Direct heat, which is used to cook fish and seafood, chops or cut into small pieces, burgers and tender vegetables;
- Indirect heat used to sear large steaks, cook roasts, cook whole poultry, or bake starchy vegetables.
Direct heat has a higher temperature and is suitable for quickly frying foods that do not require prolonged cooking. With this method, the charcoal is distributed evenly throughout the grill to eliminate temperature differences at different points on the grill.
The principle of cooking products using the indirect method is a longer heat treatment, where the heat source is not located directly under the product, but on the sides of the center of the grate (two or more zones of direct heat on the sides of the product).
Why an open hearth is cool:
You can place the fireplace in both large and small areas
a living flame creates warmth on a cool evening
light and fire dance pacifies and creates psychological comfort
this is a place of solitude or pleasant communication
cool location for any event
Cosy. Nice. Warm. Festive.
Write in the comments, do you want a fireplace on your property?
And, if you have a summer house, I advise you to read
the article about gazebos
Charcoal Grill Tools and Accessories
Grate Tool for turning food and cleaning grates
As in any kitchen, cooking on a charcoal grill requires the use of additional equipment. Tools and accessories from Weber, Kamado, Gree Egg and Char Broil, GrillGrate make cooking easier in the country and help bring your culinary skills to perfection. The line of tools and accessories includes:
GrillGrate grates for charcoal grills prevent food from sticking and make cooking easier. A huge selection of GrillGrate grates in our store on the CDEK market.
- Spatulas, forks and tongs for turning food;
- Skewers and skewers for barbecuing or cooking whole carcasses;
- Trays, roasters, Dutch ovens, removable meshes and grates for various methods of heat treatment;
- Smoke generators for smoking;
- Thermometers for temperature control;
- Coal pokers;
- Mittens to protect hands from burns;
- Grill cleaning brushes.
Manufacturers also offer stands for fixing the grill and folding side tables. To store the charcoal grill, there are covers and bags that protect the grill from external contamination.
Grill tray
If grilling food involves using a grate, it is recommended to use a special tray. The purpose of this device is to protect burning coals from the ingress of fat or juice released during cooking.
A container placed on the grill with coal is easily removed at the end of cooking and protects dishes from the unpleasant burning smell that appears when fat gets on hot coals. During baking or frying, you can add water to the tray to get additional steam cooking.
Which BBQ grill to buy – reviews of popular models on the market
Today there are a large number of different models, each of which has its own unique design and, accordingly, price. However, by and large, they are all similar to each other. The only difference is:
- materials used for manufacturing;
- production technology (for example, applying porcelain enamel).
We invite you to familiarize yourself with the characteristics of popular models:
| Model, manufacturer | Photo (clickable) | Material of manufacture | Dimensions, mm, and weight | Functions |
| Weber Compact Kettle | Heat-resistant steel coated with porcelain enamel | 650x570x940, 13 kg | ● handle with heat cutter; ● open plate for collecting ash. ● barbecue grill on wheels. | |
| Home electric grill STEBA VG 350 BIG | Heat-resistant steel coated with porcelain enamel | 550x410, 10.5 kg | ● temperature indicator; ● steam valve; ● 2200 W; ● temperature warning light. | |
| Smokehouse grill Green Glade 11090 | Heat resistant steel | 1100x750x1280, 16 kg | ● wooden shelves; ● heat-resistant coating; ●1 side shelf; ●1 front shelf; ● grill on wheels for ease of movement; ● thermostat. | |
| Ceramic grill Big Green Egg S | Heat-resistant ceramics | 610x400x370, 36 kg | ● cast iron tray for coal; ● thermostat for temperature control; ● ventilation flaps |
Each model is unique in its own way and has its own characteristics. Therefore, we recommend that you carefully read the full technical specifications before purchasing a barbecue grill.
Beautiful examples for inspiration
A classic grill house, covered with OSB, painted in brick color. There are windows on each wall of the gazebo, allowing a large amount of sunlight to enter the room. The roof is covered with soft dark gray tiles.
Spacious premium grill house with an area of 17 square meters. Classic Finnish door with a window and large panoramic windows.
Scandinavian-style gazebo attached to the bathhouse. It has only two windows and is an ideal option for winter family and friendly evenings.
Accommodation
The grill inside the gazebo should be equipped with an exhaust hood or chimney so that the smell of smoke does not spread indoors. If this is not possible, it is recommended to take the grill outside the gazebo and place it nearby. But there must be a canopy over the barbecue, so that during rain you don’t have to urgently come up with ways to avoid drowning the meat in rainwater.
If necessary, they can be pushed under the table, thereby freeing up space for comfortable movement while cooking. The most comfortable option is chairs with armrests. It is desirable that they are made of solid wood, then they will fit perfectly into the open street space. But light wicker chairs also look good. And to make sitting more comfortable, you can use removable covers with soft seats and decorative pillows.
All necessary communications must be carried out into the gazebo. Ideally, this is water, sewerage and electricity. But in many cases, only electricity is sufficient for artificial lighting at night. In addition, additional heat sources will not be superfluous during the cool period. They will protect in early spring or late autumn from cold and dampness. You can install an infrared lamp above the dining table or use an electric gun to quickly warm up the room.
