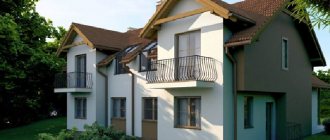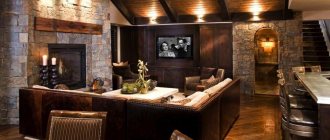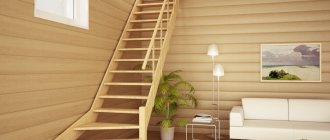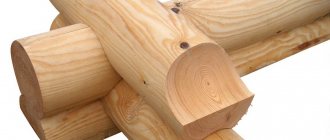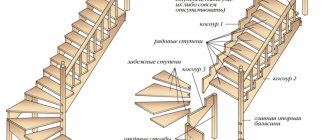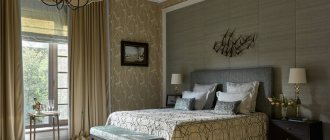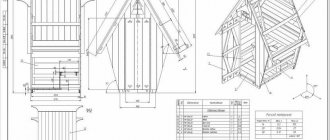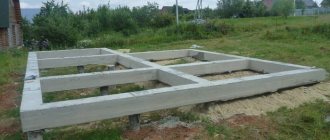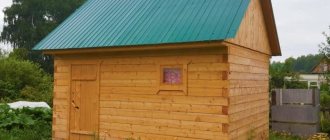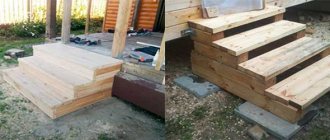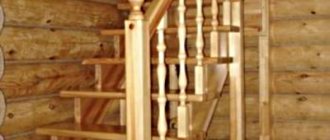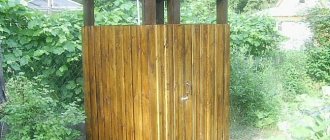Thrifty owners solve this problem by building a second floor or a small attic, which is basically the same in terms of functionality. This article is about how to build an internal staircase to the second floor with your own hands, so that it does not interfere with the house and does not create inconvenience when going upstairs.
Folding and attached
Such stairs are otherwise called attic or attic stairs. The essence of the idea: there is a hatch in the ceiling, opening which, a person lowers a folding, retractable or folding module made of steps and railings, rises, and upon returning hides it back, so not a centimeter of precious space is wasted on the lower floor. This is ideal for a small cottage.
The staircase does not necessarily have to fold and “go” to the upper floor. You can use a stepladder on wheels and place it behind a door or closet after use - this way you won’t lose much space either.
Calculation of steps
The most important stage in the preparatory work of the project is the calculation of the dimensions of the steps. It is these components that ensure ease of ascent and descent and safety of operation. They affect the area that the staircase will occupy in the house.
The first step is to calculate the number of steps. It is necessary to carry out the work correctly before preparing materials and tools. To find out the exact number of treads, you need to divide the total height of the room from floor to ceiling and ceiling by the height of the steps. Round the resulting number up.
Climbing angle
For example, if you plan to make risers with a height of 17 centimeters, and the height of the first floor with the ceiling reaches 290. In this case, the number of steps should be 290/17 = 16. Since the first and last coincide with the level of the floor and ceiling on different tiers, they should be made separately not worth it.
Calculation of winder treads
When drawing up the drawing, be sure to focus on the height of each of the people who will climb the stairs. If there are children in the family, you will have to take into account some nuances, for example, a narrower distance between the balusters.
After which, you need to correctly calculate the length of the lifting platform. This is required to obtain the exact width of the step. To calculate, you will have to divide the total length of the proposed march by the number of steps.
Calculation of the stringer
If there is an overhanging part at the step, you will also have to additionally calculate the width of the overhang.
"Goose Step"
A classic one or two flight staircase does not always fit in a small dacha, then the principle of “goose” or “duck step” comes to the rescue. This model has a steep slope of 60-80 degrees, an unusual ratio of the width of the tread to the height of the riser, and a special shape of the steps - they have recesses.
In order to comfortably move along such a ladder, you will have to get the hang of it and follow the strict order of placing your feet, which is laid down by the design.
Preparatory activities
Further all linear dimensions are in cm.
Choosing a staircase scheme
The simplest solution for performing individual technological operations with your own hands is on stringers. It will not take much time to build such a structure.
Selection of materials
Definitely - all blanks must be made of wood. And not only because the construction is done with your own hands, and working with wood is much easier and more convenient. It is possible to install a metal staircase in a house only after the structure has shrunk, and completely. And this process does not last less than 5–6 years, although manufacturers of some lumber (such as laminated veneer lumber, rounded logs) deny this, reducing the time it takes for the house to be ready.
If the staircase turns out to be relatively small, then in a country house for the manufacture of its individual elements you can use sheet (slab) products - chipboard, FC, OSV and the like. For the same steps, for example.
Separately, it is worth considering the issue of choosing the type of wood. What is typical for most country houses? The answer is simple - no one lives in them permanently, especially in winter. Consequently, significant changes in humidity (or even increased dampness inside) and temperature are a common occurrence. Based on this, the author does not recommend purchasing deciduous trees for stairs, although they are cheaper. Even high-quality treatment with impregnations is unlikely to protect the material from rotting and fungus for a long time.
But here too you need to think. The cost of spruce is low, but its structure is characterized by increased porosity. And this parameter of any material is directly related to another characteristic - strength. Moreover, the relationship is inverse. Therefore, despite all the attractiveness of spruce, it is not suitable for stairs. All that remains is pine or larch, if you focus on an acceptable combination of indicators such as quality and price. When choosing sheet or slab products, it is also advisable to purchase products that are made from just such wood. You can also choose the type of wood based on the type of flooring. How to lay parquet boards with your own hands - you can read here: https://www.stroy-remont.top/kak-samostoyatelno-ulozhit-parketnuju-dosku/
Recommended lumber parameters
- The board is “twenty”.
- Beam for supports – section 10 x 10.
It’s not difficult to decide what to make the posts and railings of the fence from. For example, the same block with side 5, processed accordingly (rounding edges and the like). You can do whatever you want with your own hands, as long as the safety of movement is ensured.
Calculation of staircase parameters
It is produced individually, based on the dimensions of the country house, its layout and internal content (amount of furniture, its arrangement, and so on).
Distance overlap - march
When calculating the flight height, you need to focus on the average height of a person + a small margin. Consequently, between any step and the ceiling - at least 190. Therefore, it will be necessary to determine, based on the steepness of the flight and the number of steps, what size gap should be made in the ceiling.
steps
- The width of the winders should be the same. From the point of view of convenience and safety of movement, the optimal sizes are: in the center - 20, narrow edge - 10, wide - 35±5.
- All heights: 14 – 18. For stairs in private houses there are other recommended sizes, but for a dacha, taking into account the small dimensions of the building, this is quite enough.
- Tread - its edge should not overhang the underlying step by more than 3 - 4.
General calculation formulas
a – step depth
b – riser height
- For convenience: (a – b) = 12 – 15; 2b + a = 62±2.
- For safety: (a + b) = 46.
The photos show some examples. There is no need to pay attention to the dimensions; they are mainly for residential buildings. But in order to make the calculation procedure more clear, they are suitable.
March length
For this parameter, you need to focus on the steepness of the stairs. Taking into account all the requirements for its modification for a summer house, it is recommended to choose a tilt angle in the range of 35 - 400. A flatter design simply may not fit in the house, and you will have to change the layout. For example, on a two-flight with a turning platform. If you choose an angle of more than 400, the staircase will turn out to be quite steep. For an elderly person this is not the best option.
The length itself is determined by the triangle rule. In fact, the span itself is its hypotenuse. It is enough to draw up a plan of the house (to scale), put a diagram of the stairs on it (taking into account the height and width of the room), and perform arithmetic operations. Naturally, the marching span will not stretch literally from wall to wall. It is necessary to make the necessary indents both for its upper part and for the lower part, where the winder steps are located.
Stair width
The recommendation for a country house is clear - within 100±10, since we are talking about a design with winder steps. This will ensure both ease of movement and compactness of the stairs. It is unlikely that 2 or more people will go up/down the flight of stairs at the same time, which often happens in a private residential building. Therefore, it is advisable to rely on one person for the stairs at the dacha.
Number of steps
Initial data - the length of the marching span and the parameters of the tread. If the numerical expression of the number of steps is fractional, then rounding is to the whole value, upward. Accordingly, in order not to violate the geometry of the staircase, the height of the last riser will have to be lowered.
From logs and saw cuts
Having figured out the optimal design of stairs for a small dacha, let’s move on to materials and appearance. Many owners of modest country estates in our country prefer to build houses from wood and also use wood in interior decoration. To emphasize the warmth and color of a wooden interior, you can install an original staircase made of logs or saw cuts.
A massive log can act as a base, and saw cuts or small logs can replace steps.
Add-in execution technologies
Before choosing a specific technology, you should decide on the purpose of the additional space. You can build the second floor with your own hands using several methods:
- masonry;
- use of structures made of reinforced concrete (polystyrene concrete);
- use of wood;
- frame-panel technology;
- installation of prefabricated structures.
Brick and reinforced concrete are usually used after work has been carried out to strengthen the foundation and walls or on individual piles placed around the perimeter of the building. In wooden residential buildings, the construction of the second floor is carried out using timber. In this case, it is necessary to remember that it will be permissible to complete the finishing of the structure only after a year.
Additional floor made of wood
To strengthen the elements of the structure, significant material and physical costs will be required, therefore, in the absence of such capabilities, you can build on the second floor using panel boards or prefabricated structures. Frame technology has certain advantages:
- little weight;
- affordable cost of materials;
- not susceptible to fire;
- ability to perform work regardless of weather conditions.
Recently, the construction market has been offering already prepared prefabricated systems, the structural elements of which are assembled into a single structure at the site of its construction. Various materials are used in their production, in most cases they are wooden frames with a keyed joint.
Frame second floor
Glued bent systems are characterized by maximum practicality and a convenient method of fastening. Their disadvantage is their high cost, which is why they are rarely used in private construction.
Truss and frame structures made of metal have excellent characteristics, expressed in reliability and affordable price. The downside is the difficulty in lifting, which often requires the use of massive equipment.
Brickwork
With shelves and racks
In a small dacha, you want to make the most of the usable space, so why not equip the staircase to the second floor with a simple storage system? Let you have bookshelves instead of risers, and in the space under the stairs - a rack where you can store a lot of things besides books.
Shelving under the stairs plays not only a utilitarian, but also a decorative role. Arrange the shelves asymmetrically, fill them with photo frames, figurines, and potted indoor plants, and your interior will be transformed.
With wrought iron railings
Not everyone likes simplicity and economy; others want to make their small dacha elegant and respectable. To do this, you can use artistic forging, which will elevate even a small staircase without overloading it. If, of course, you choose an unpretentious pattern.
Forged railings look harmonious in combination with any steps, including wooden ones. Add openwork metal elements to the interior - lamps, candlesticks, flower stands - and the picture will be complete.
The best way to cover the stairs
If the staircase is ready, but it is clear that something is missing, then you can finish the staircase with a decorative covering. Lots of options:
- It is better to paint only concrete stairs. There is no need to spoil forged metal or beautiful wood.
- Absolutely any staircase can be covered with carpets. The advantage of carpeting is its softness, pleasantness to the touch and when walking. Also, carpets are quite safe due to the lack of slipping if there are children or elderly people in the house. But it’s worth thinking about securing the carpet, because one wrong step can make the carpet “slide.” One of the downsides is that the carpet needs to be cleaned regularly and sometimes washed. This is a rather labor-intensive process.
- Laminate is the cheapest option for finishing, but it's worth considering non-slip edges. Even though this is the cheapest option, you need to carefully mark the material. Laminate flooring is very difficult to cut into specific shapes and can result in a lot of waste.
- Tile is a very beautiful option for finishing, although it is very rare. The tiles are wear-resistant, but you need to choose them with notches to prevent slipping.
- Natural stone is, although the most expensive, but at the same time the most beautiful and elegant option for finishing steps. One of the disadvantages is “loudness”. If you decide to quickly walk down a rock with your shoes on, everyone in the house will hear it. To ensure safety, it is better to purchase anti-slip tape.
Carpet as a covering for stairs Source papermagaz.ru
With wood carving
A less expensive, but no less effective way to refine a wooden staircase is to use carvings. This technique is usually used to decorate railings and balusters. The finished work is covered with stain and varnish if they want to preserve and highlight the beauty of natural wood, or painted if the interior design requires it.
You can decorate not only balusters and railings with carvings, but even risers - being on the first floor, you can admire the pattern.
Material selection
The easiest material to manufacture is wood. There are a huge number of breeds on the market that differ in different characteristics of strength and rigidity. Hard or coniferous species are well suited for construction.
Using wooden stringers
The latter are considered the most plastic type and the easiest to process. The cost of such species is also relatively lower than that of heavy, durable wood such as oak or cedar.
Wooden bowstrings
There are also other advantages:
- upon external examination, defects are easily noticeable;
- the use of special tinting or stains will allow you to change the appearance of the wood to suit a specific interior style;
- acceptable level of strength.
At the same time, the tree should not have a large number of knots, with no cracks visible to the eye. The surface texture should be uniform; an unnatural gray or green coating indicates that the plant has microorganisms and mold. Such wood will not last long.
Metal version
Particular care should be taken to ensure that there are no traces of insect activity on the surface that spoil the wood. The pores are of considerable size and the grayish coating around them will be clearly visible upon careful examination.
There should be no cracks or knots on the beams that are selected for load-bearing function. Otherwise, the strength of the structure is reduced and its destruction and injury are possible. When placed in a warm room, the wood expands and a knot may fall out.
The dimensions of the supports must exceed 100x80 millimeters, the thickness of the steps is 50 mm, and the thickness of the risers is 30 mm. With this choice, an optimal level of strength is achieved at minimal cost.
With tiles and mosaics
Bright tiles and mosaics fit surprisingly well into the modest provincial interiors of small dachas. It can be placed not only on walls and floors - let it decorate your staircase.
The mosaic pattern will look good both on the steps and under them, but it is better to choose one option so that there is no effect of diversity and merging.
Roof
There are many types of roofs - single, double, hipped, etc. The type of roof is selected based on the specifics of the local climate and the design features of the house.
It is very important that the type of roof chosen matches the overall architecture of the building.
The roof installation includes the following main steps:
- Calculation of the amount of roofing materials, the required volume of lumber;
- Treatment of wooden structures with moisture and fire protection agents;
- Installation of the rafter system;
- Installation of vapor barrier, waterproofing and thermal insulation materials in the roofing “pie”;
- Direct installation of the roof.
Read also how to design a roof.
With carpet
By laying carpet on the stairs, you will kill three birds with one stone: you will decorate it, make it soft and warm for your feet and safe in terms of the risk of slipping. This is especially true for summer residents with small children and elderly relatives.
You can put textile pads on the steps, purchasing them in a store or making them yourself from an old rug, or you can lay out a carpet.
How to properly make a second floor on an old house
Adding a second floor to an old house is a responsible undertaking. The wrong choice of materials or non-compliance with technology when constructing walls can lead to deformations of the building itself.
Choice of materials and format. DIY second floor
How to build the second floor - with your own hands or hire a construction team - each home owner decides independently, based on the volume of planned work and available financial capabilities. As practice shows, it is possible to build a second floor with your own hands, with the participation of a couple of assistants, having with you all the necessary power tools and the necessary skills.
An inspection must be carried out before construction begins. Based on its results, experts must draw a conclusion about the fundamental possibility of building a second floor and the possible risks during its construction.
This takes into account factors such as:
- The condition of the building foundation and the maximum permissible load on the foundation of the house;
- Condition and material of the walls of the house.
Based on the assessment results, recommendations are given on measures to strengthen load-bearing structures (if necessary), calculations are provided and construction technology is determined. Next, you need to draw up a project for the future superstructure, taking into account the selected technology.
When constructing a superstructure, one of the following technologies is usually used:
- Frame construction. The lightest and most economical superstructure option in terms of the weight of the materials used. The frame is formed from timber, then sheathed with moisture-resistant OSB or chipboard.
- Construction made of profiled or laminated timber . The material involves an increased load on the foundation of the building and is used quite rarely.
- Use of foam concrete, aerated concrete or gas silicate blocks. With their relatively low weight and low acquisition costs, these blocks are often used in low-rise construction.
- Brickwork. Quite expensive and heavy material that requires a high-quality foundation.
- Construction of a reinforced concrete or metal frame resting on its own foundation. In this case, vertically located beams are installed on an independent foundation along the perimeter of the house, acting as load-bearing structures. Structurally, the second floor is in no way connected with the first and rests on its own pile supports.
With plants
Another interesting option for using the space under the stairs is organizing a winter garden. Create a picturesque composition from large floor pots or boxes, and hang smaller containers on hooks directly to the steps. Spot lighting will complement the ensemble and make life easier for the flowers.
It is not necessary to decorate the stairs with troublesome living plants. Artificial flowers wrapped around the railings also look decent.
