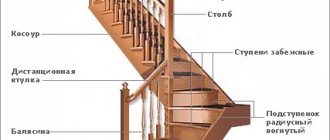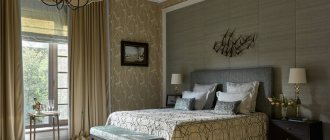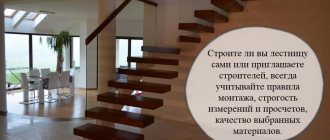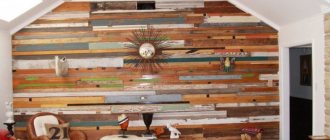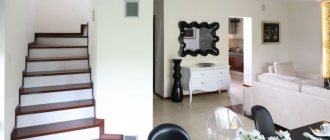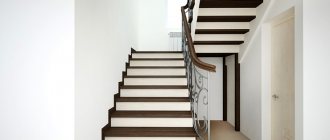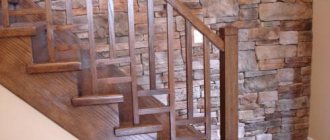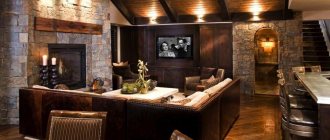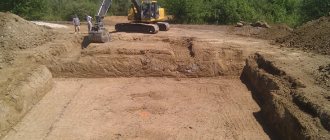- Photo: Staircase to the second floor made of wood with a 90-degree turn
Even a one-story building is not without steps inside - there are stairs to the attic or low, often found structures in the interior, crowning the design concept. A house with several tiers requires special lifts, and the ease of use and safety of households depends on what type of stairs the owner chooses to construct independently. The most common option is a do-it-yourself staircase to the second floor made of wood with a 90-degree turn.
Types of rotary wooden stairs
As a rule, these are L- or U-shaped two-flight models. The rotation angle is 90 and 180, respectively.
In addition, stairs are divided into the following options:
- With an intermediate platform between marches. This model is permissible in houses of impressive internal dimensions and architecture. The platform allows you to connect the wings of the object and serves as useful additional meters for arranging one of the home areas.
- With winder steps. Saves space in small houses, as it is located mainly in the corner. It combines the practicality of a marching staircase and the elegance of a spiral staircase. It is complex in execution and requires careful calculations.
Additional advantages of both options are convenience and safety. The structures are designed in such a way that they can withstand the weight of the cargo transferred to the second floor and a sufficient number of assistants. The width and depth of the steps will allow the elderly and small children to use the stairs without fear for their safe movement.
“90° Run + March”
This staircase begins with a slight 90° turn to the right or left through the winder steps, followed by a straight section that forms the main part of the staircase and determines its direction.
The required opening for such a staircase differs little from the opening for a straight flight. This configuration allows you to choose a convenient direction for entering the stairs if it is not possible to start moving straight.
This design option is often used with low ceilings, since the first stage of the run can already be within the ceiling opening, which provides the necessary passage height even with a low ceiling.
Despite the external similarity of this staircase to a straight one, its structure is much more complex, since it contains an axial pillar, a complex-shaped external stringer - (or two stringers separated by a stand) and a corner post.
Elements of a wooden staircase on stringers with a 90-degree turn at the beginning of a straight flight
Tools and materials
The choice of wood must be approached carefully.
Firstly, why wood? Because only this raw material can be independently adjusted and designed - in the process you can make mistakes with calculations and correct discrepancies very easily.
Secondly, this is a budget option for building materials.
Thirdly, wooden houses require similar stairs - steel or concrete are incompatible.
As for the species, it is important to choose hard varieties - beech, oak, larch.
Budget pine is allowed, but it is important to ensure that there are no knots interspersed in the boards and beams, which is a serious problem for the breed. A residential building is characterized by rapid activity - moisture, temperature changes, dry air. As a result, the ladder will begin to deform to one degree or another and the knots will fall out of their places, creating a dangerous situation for the operation of the product. Before manufacturing parts, all wood is dried and impregnated with moisture-repellent and protective compounds against biological damage - mold, bugs.
The required tools are known to every carpenter:
- hacksaw;
- electric jigsaw - it will help to neatly round the edges;
- screwdriver;
- hammer or mallet;
- bit;
- square;
- level.
To design parts choose:
- support beam with a cross-section of 100 mm or more (depending on height);
- edged board 50 mm thick;
- auxiliary beam with a cross section of 40 mm;
- fasteners: self-tapping screws, steel angles, anchors, screws, bolts;
- wood glue or epoxy resin.
The components should not cause any complaints. It is better to select fasteners that are anti-corrosion - the temperature difference between building materials will create conditions for condensation to occur, which is detrimental to both metal and wood.
Step-by-step construction instructions
Finally, you can start making the staircase itself. The scheme described below is designed for a person who knows what it is to “weld metal”, but is not ready to do something complex, with an abundance of details.
So, a metal staircase is assembled both separately from the site and locally.
The second option is often preferable.
This scheme is standard, other options can be adjusted to it: with a ramp, with wooden steps, with stone, tiled ones. Naturally, the porch should be in harmony with the house, and the staircase should be a harmonious beginning of the structure. To do this, you need to carefully choose the design of the future structure, looking closely at other options for stairs for a porch in a country house or in a country house.
Calculation of a staircase to the second floor made of wood with a 90 degree rotation
Before starting work, you need to prepare a drawing where all the components of the structure are scrupulously marked. To do this, use calculation formulas or computer programs.
To create an accurate, verified design of a staircase with a 90-degree turn, it is important to know the following values:
- March width. It is important to proceed from your own wishes, however, it should not be less than 80 mm.
- The length of the projection of the staircase opening from the last upper riser to the corner of the central winder step.
- Step width. Minimum 120 mm.
- Step height. Maximum 220 mm.
Calculations for the actual dimensions of the winder steps are performed on graph paper. To do this, two rectangles are drawn, depicting marches with known parameters converted to scale values, with a line passing through their centers. They are connected by an arc of a circle through which the radius of the central winder step will pass. From there, the elements are laid out, ensuring the optimal and uniform width.
Example : a two-flight staircase with a long and short flight of 8 and 2 steps, respectively. Three winder steps are located at an angle of 30?. The design has the following parameters: opening length – 2294 mm, width – 930 mm, height to ceiling – 2683 mm. Step length – 825 mm, width – 208 mm, riser height – 206 mm. All that remains is to indicate the actual dimensions of each part on paper and you can start cutting.
“March + 90° run + march”
This staircase consists of two straight flights connected to each other by a winder section. In plan, the marches are located at right angles to each other.
The staircase has two full-size directions perpendicular to each other, which must be ensured by certain conditions: a sufficient ceiling height, or a considerable opening width to maintain the passage height.
Elements of a wooden staircase on stringers with a 90-degree turn
This staircase option is used when it is necessary to use the width of the opening when its length is insufficient. That is, with a low ceiling, narrow and long opening, such a staircase cannot be made. A characteristic difference of this option is the fact that the width of the staircase is slightly or significantly narrower than the width of the ceiling opening.
The structure rests on four points and is attached to the upper ceiling at two points. Such ladders do not need to be attached to the walls.
Wooden stairs on stringers with a 90 degree turn
Sawing stringers
For the load-bearing parts of the staircase, a template is made - a right triangle with the dimensions of the step depth and riser height marked. It is cut out of plywood or using a square. They mark with a pencil, check the rule - the thin part of the width of the board is no more than 15 cm - and cut out the excess.
It is better to use a jigsaw - it will carefully cut the parts along the intended lines. The ends of the prepared boards are immediately sanded to prevent them from splintering.
Calculation methods
There are several ways to calculate the turning point.
The Danish version is based on drawing up a horizontal projection of the future structure, through which a center line is drawn, divided into distances corresponding to the width of the tread. Then the starting and ending points of the turning zone are designated.
Central straight lines are drawn through the marches, and perpendicular lines are drawn from the first to the second turning points with a step equal to the minimum width of the winder element.
Outline of the diagram
To get the smallest number, you need to draw straight lines from the internal load-bearing part to the bowstring, and a line is drawn perpendicularly through the middle of the span. The smallest indicator is the designation of the narrowest part of the steps.
Reaming or line lifting methods will require precise horizontal and vertical curvature of the reversal structure. It is necessary to clearly mark the boundaries of the steps and lay them out on a vertical diagram.
Fastening stringers
The work starts from the top so that all the shortcomings fall on the bottom, where it will be incomparably easier to correct them. Stringers are attached to the ceiling using steel angles, bolts or self-tapping screws. The lower part must be inserted into the support beam. To do this, a groove is hollowed out or cut out on it. Its dimensions are 2 cm in depth, and its width and length are 1 mm less than the end. This is necessary so that the stringer fits tightly. To ensure reliable fixation, prepare a paste of sawdust and wood glue. It is placed inside and the stringer is beaten with a mallet.
The wall element is fastened similarly at the top, and at the bottom it is fixed to a metal corner to a support of a smaller cross-section, having previously cut out the end for laying the winder step. All work is carried out with strict observance of the level, otherwise future steps will not lie parallel to the floor.
Assembling a staircase to the second floor with a turn
Unlike fastening supports, temporary fixation of steps is carried out from below - subsequently, after adjusting all the parts, the structure is disassembled and, after processing, laid again. They make a string for the lower flight - a board based on the stringer principle, but without coal cuts for laying steps. In the inner part of the wooden element, grooves are knocked out or cut out into which the steps will be inserted.
A short wall bowstring is made similarly to that described above. The upper end of the outer string must reliably hide the end of the winder step, and the lower end is cut off perpendicular to the floor for subsequent installation of the riser. Having installed the first straight elements on the screws on the outside and adhesive paste on the inside, we begin laying the radius ones. They are fixed in the same way. Straight steps are laid, cutting out grooves at the ends for insertion into the stringer. Before fixing to fasteners, all elements are glued.
The risers also lead from below. Inexperienced craftsmen make the mistake of making blanks that fit tightly between the steps. There is no need to do this - the house will live a rich life where moisture and steam are present. Having swollen, the elements can break the entire structure or, at least, deform it. A 5 mm gap is enough to ensure that the staircase model remains strong for many years.
Method of proportions
Separately, there is a method of calculation by proportions, based on the fact that the space in the turning area should be evenly distributed.
Since these models differ in different width parameters along the length, you will need to select the center line as a guide, and the width of the tread is formed in relation to current standards.
For the design diagram, a horizontal projection of the future building is taken, through the marching bend of which a straight line is drawn. The boundaries of the last straight step are marked along the top and bottom of the segment, and then a mark is placed for the beginning of the turn.
Based on the size of the center line, determine the appropriate size of the tread, which is connected with a straight line to the reference point.
This method helps to highlight the boundaries of each step, which should be more massive than the main elements.
Fences and balusters
Decorative elements of the staircase - railings and balusters - play a significant role in the interior. They are bought ready-made. But if the master has golden hands, nothing prevents him from making them himself.
Special attention to fastening : it is required to place balusters often - on each step. This will create additional support and safety for children and elderly home owners. Plus it's beautiful.
You cannot attach balusters to steps with self-tapping screws - it is not reliable. It is better to use dowels - small wooden rods like dowels. For them, holes are specially drilled in the edges of the steps, which should be a couple of millimeters smaller than the rod. Before inserting the dowel, the hole is filled with glue or epoxy resin.
Holes are also drilled in the balusters themselves, moistened with a fixing compound, and the elements are placed on wooden rods. The structure is carefully hammered with a mallet for better adhesion.
A cord or fishing line is pulled over the top baluster and support post. It is pre-blackened to make precise marks on all decorative elements. All excess upper parts are cut off, keeping parallel with the stringer - this way, the fence will lie flat. The handrail is either put on the balusters and screwed with self-tapping screws from below, or fixed from above, but then the fastening points will have to be puttied.
The finished staircase should be sanded from top to bottom with a sanding machine or sandpaper and cleaned of fine chip dust. Then they decide what kind of decoration with decorative compounds is required - usually, wooden surfaces are varnished, stained or painted if the quality of the material is not the best.
How to care for a wooden staircase
Wood is the most capricious building material, and without proper care, the staircase will not serve its owners for the prescribed period.
What you need to know in order for the operation of the turning staircase to be reliable and long:
- Do not expose the structure to excessive moisture. Cleaning consists of wiping wooden surfaces with a damp cloth without using aggressive detergents - alkalis, solvents, acids. The final stage of cleaning will be wiping the surfaces dry with the addition of special wax for furniture.
- It is important to create a ventilation balance in the house, since over-drying the wood can lead to cracking and the creation of cracks for mold and bark beetle larvae to grow. In inconspicuous dark places, they multiply with catastrophic speed.
- Correct all problems in a timely manner - unsticking joints, unscrewing fasteners, loss of rigidity of steps and fences, creaking. Prevention is, first of all, important for the safety of owners. If necessary, the structure is disassembled or failed elements are replaced.
It is important to remember that the finished staircase will shrink, like any wood product. Therefore, it is not recommended to carry out self-assembly immediately and firmly - the ladder should stand assembled “on the spine” for 2-3 weeks.
Simple methods of preserving the original appearance of a wooden turning staircase will allow the home craftsman to be proud of his own product for a long time. However, any staircase is a consumable item of home furnishings and will require replacement over time. This is important to remember if owners intend to make a model from valuable species.
