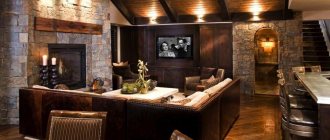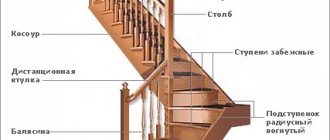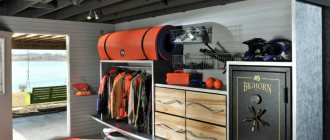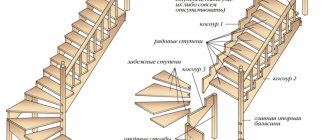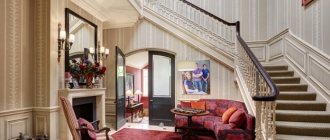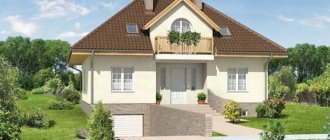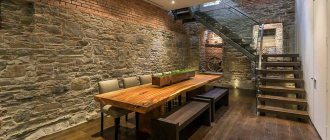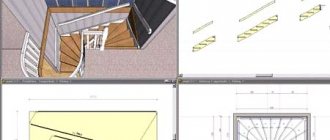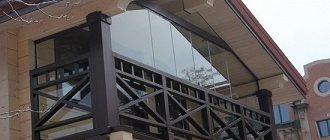Despite the fact that even convinced health enthusiasts don’t like to run up and down the stairs many times a day, living in a two-story house is definitely more comfortable than in a one-story house: with the same built-up area, two floors provide much more usable space.
Usually, private rooms are located upstairs - for example, a master bedroom and children's rooms, as well as bathrooms attached to them. But this rule is not a constant: everything depends on the planning capabilities of the house and the tasks of its owners. Let's consider how to think through the design of the second floor in a private house and adjacent areas to be comfortable and aesthetically pleasing.
Design: Dmitry and Tatyana Khoroshev
Design: Dmitry and Tatyana Khoroshev
What type of second floor to choose
Before you build the 2nd floor, you need to decide on the type of construction. There is an attic (room under the roof itself) and a full second floor. Each type has its own advantages and disadvantages, so you should choose according to the purpose of the room. It is also worth considering the following factors:
- Room area. If you need a large and spacious room, then the attic will not work. We need a full additional floor with smooth walls and a straight roof;
- Attractiveness of the building. For the external beauty of the building and the space inside, it is better to choose an attic. It creates unusual shapes and proportions and adds coziness to the room. In addition, it is possible to create a non-standard balcony.
- Installation costs. The construction of a full second floor will cost much more. In this case, the attic is a budget option. In addition, its construction is much faster. However, a full room is more convenient to use.
All these parameters need to be taken into account. But still, more often they choose to build a 2nd floor.
Attic Source decorationinfo.ru
House without a ceiling under a roof: photo
The combination of natural wood texture and white color has always been considered a win-win finishing option. For example, a huge and featureless roof can be turned into a very nice sloping ceiling.
For a ceiling-free scheme, the option with a glass wall may be quite successful. Typically, guest and hotel houses are decorated in this way.
The design of a country cottage in the style of a hunting lodge without a ceiling can be even more impressive than a standard wooden hut with a heavy ceiling.
The idea of a building with a roof and no ceiling is ideal for arranging a closed veranda or winter garden. True, in such a building there is no insulation of the roof and walls, and most of the surface is covered with monolithic polycarbonate.
Despite the greenhouse layout of the extension, the veranda turns out to be very comfortable, especially for relaxing in the evening. An improvised living room can also be used in winter, especially since installing a cast-iron stove with a pipe outlet through the roof does not pose any particular technical problem.
Construction technologies
The second floor in a private house can be built in several ways. Their choice depends on the available material and the characteristics of the main building. To know how to build a second floor without loading the first floor, you first need to carefully familiarize yourself with the technologies for constructing an additional floor.
The following construction methods are distinguished:
- Frame technology. It is this method of constructing the second floor that will not impose too much load on the building; a building made of any material will support the frame. Material costs are minimal and installation can be carried out in any weather. In addition, the frame floor is fire resistant.
- Wood technology. Laying wood on floors and walls is carried out according to a rather complex principle. This method is used extremely rarely. In addition, a wooden frame will place a strong load on the base of the building.
- Metal or stone structures. The most durable materials for installation are stone and metal. However, they also fall into the most expensive category. A second floor built using these materials will be very durable. But the load on the first floor will be corresponding.
Frame building Source karkasnsk.ru
Application
The second floor, made in the form of an attic, is used as a living room. This choice is often explained by the spaciousness and good lighting of the room.
You can also make a bedroom. In this case, there should be light shades to visually refresh the room. Therefore, the finishing of the second floor of a private house is often done using wood or lining.
Another interesting option is setting up a home theater. For an appropriate atmosphere, natural materials are used. Wood enhances the beauty of the room. Armchairs, pillows, and bags that are bright in color will add warmth and homeliness to the overall atmosphere.
For additional visual expansion of space and a feeling of freedom, mirrors are used. When decorating, also pay attention to warm, light shades.
Competent risk assessment
Before making a second floor in a house, it is necessary to correctly assess the readiness of the structure and the possibility of risks. To do this, it is best to call specialists. They will carry out several works to assess the current situation and announce the result.
The activities of qualified specialists include:
- determining the need to strengthen the main premises;
- general assessment of the foundation and its condition to identify permissible loads on the premises;
- calculation of the safety factor of the structure.
All inspection data will be recorded in a special document. Only after expert opinion can construction of the second floor in a private house begin.
Example of beam construction Source vagonka63.ru
Bedroom in the attic
When arranging a bedroom, you can cover the windows with tulle or light-colored curtains. For lighting devices, it makes sense to use small-sized devices, for example, wall lamps. The use of large chandeliers can somewhat distort the visual space.
In the bedroom, it is best to place a deep-pile carpet on the floor. A closet or chest of drawers wouldn't hurt in this room. When arranging a room, you need to remember that there is no point in cluttering the attic with a lot of furniture.
Preparing for construction
To understand how to build a second floor in a country house or in a private house, you should approach the preparatory stage of the main work responsibly. You need to clearly understand the sequence of upcoming actions and have all the necessary materials and tools at hand.
The main materials that will be required during work include:
- Wooden beams of the same shape to support the overall structure.
- Bricks or timber leaves that will serve as the basis for the construction of the second floor. The main thing is that the material does not differ from that from which the first floor is made.
- Insulation. It is necessary to create additional thermal insulation so that the room is warm even in winter. It is best to select a material whose thickness will be at least 18 mm.
- Thin chipboard panels for cladding the outside.
Room in the attic Source mykaleidoscope.ru
See also: Catalog of companies that specialize in the reconstruction of the attic floor
Before purchasing material, it is necessary to make accurate calculations so as not to make a mistake with the quantity of goods. To do this, you need to know the floor area and the height of the walls.
Completion of construction and commissioning of the building
After completion of all construction work, the owner of the house must contact the Bureau of Technical Inventory and the architectural department of the administrative body of the locality where the object is located to obtain permission to put the house into operation. After receiving permission, you can make changes to the Unified State Register.
Article 55 of the Town Planning Code of the Russian Federation. Issuance of permission to put a facility into operation:
1. A permit to put a facility into operation is a document that certifies the completion of construction, reconstruction of a capital construction facility in full in accordance with the construction permit, design documentation, as well as the compliance of the constructed, reconstructed capital construction facility with the requirements for construction, reconstruction of a capital facility construction, established on the date of issue of the urban planning plan of the land plot submitted for obtaining a construction permit, the permitted use of the land plot or in the case of construction, reconstruction of a linear object, the territory planning project and the territory surveying project (except for cases in which for the construction, reconstruction of a linear object it is not preparation of documentation on territory planning is required), a territory planning project in the case of issuing a permit for the commissioning of a linear facility, the placement of which does not require the formation of a land plot, as well as restrictions established in accordance with land and other legislation of the Russian Federation.
Carrying out basic work
Work on the construction of the second floor is carried out in several stages. At each of them, it is important to carefully and responsibly approach the implementation of all points so that the structure turns out to be reliable and durable. Let's look at how to make a second floor in a private house, without risks and unnecessary consumption of materials.
Work to strengthen the foundation
First, you need to strengthen the foundation of the house so that it can support two floors at once. This way, the structure being built will definitely be safe and will not destroy the foundation of the building. This is done in several stages:
- completely empty the residential building of all objects and furniture;
- jack up buildings a short distance to make it easier to get to the foundation;
- pull the armored belt onto the outside;
- strengthen the walls by erecting special additional wooden beams;
- along the perimeter of the frame, carry out the same work to strengthen the walls.
Raising the house Source vintsvaistroy.ru
You can make an armored belt yourself. To do this, a large amount of sand is placed under the bottom of the trench. Place boards on top to create a wooden floor. Then tension the reinforcement. This ensures that the foundation can withstand stronger loads.
Construction of an additional floor
In the next stage, you can begin to build the second floor. The work begins with the preparation and dismantling of the roof, which interferes with the superstructure. The work must be carried out in stages in accordance with the following plan:
- Remove the roof and remove all supporting beams that interfere with the work.
- Raise all necessary tools and materials to the second floor. This can be done using special equipment or a small crane.
- The next stage is the construction of new walls. Wooden beams are used as the frame of the structure, onto which the footrails will then be attached.
- The installed structure is covered with chipboard panels. To provide more warmth, the room should be lined with insulation and insulating material.
- Install supporting beams under the roof and sheathing for roof installation.
Installation of beams Source ecodom.su
Strengthening old walls
Old wall panels remain stable as long as they are not overloaded by new structures. And if permission is received from the experts, you can safely build an attic or begin construction of the second floor.
Brick walls can be strengthened as follows:
- Square metal columns of 100*100 mm are mounted on the foundation and connected to an armored belt. The installation step is 2 meters around the perimeter of all walls.
- Metal reinforcement with a cross-section of 12-14 mm in increments of 2 meters is immersed in grooves hollowed out in the walls at the level of the lower border of the window openings.
Wooden houses only require strengthening the foundation, since the walls themselves cannot be significantly strengthened. In order for the foundation to withstand new loads, you need to do the following:
- Replace one side of the support or replace the supports completely. To do this, the house is cleared of all objects, doors and windows are dismantled and the structure is raised with a hydraulic jack. After which a new foundation is poured, on which the entire building will rest.
- Armobelt. A monolithic belt of reinforced concrete tape is poured along the entire perimeter of the building. This tape, as shown in the photo, is placed in a trench dug along the old supporting base to a depth of 0.8 m, 0.5 m wider than the old base. Clean the old foundation, treat it with a primer, drive horizontal pins into the foundation in several rows and you can weld this structure to the reinforcement. Next, a metal mesh is laid (on top of the reinforcement) and filled with concrete.
Important! Sometimes, to strengthen the base, it is enough to strengthen only the corner nodes. For example, if the second floor is planned to be completed with light frame structures. The corners dug with a diameter of 1 meter are equipped with a welded reinforcement grid, which is welded to the metal rods of the old foundation and then the whole thing is filled with concrete.
- In addition, in order to relieve load-bearing and wall elements, an additional external/internal frame is erected. This system allows you to build a superstructure without support; in fact, the structure consists of two houses connected by communications.
Important! Frame systems are installed around the entire perimeter of the house, regardless of the external or internal type.
Tips for building a second floor
It is necessary to follow the recommendations from professionals in order to know how to build a 2nd floor without errors. Builders advise the following:
- before starting construction, take care of the stairs in order to leave room for them in advance;
- You cannot use too heavy material for the construction of walls and partitions, otherwise there will be a large load on the first floor;
- you can prepare thick ropes that will help lift equipment and material without a crane;
- Before work, the foundation should be strengthened so that the structure does not collapse.
Floor finishing
To properly finish the floor of the second floor of a wooden house, you should create a layer of sound insulation inside the ceiling. For this purpose, you can use any soundproofing material. Insulation such as mineral wool copes with this task quite well. It is laid between the floor beams. Before laying the insulation on the beams, it is necessary to spread the film. You can lay mineral wool 5-10 cm thick. Expanded clay, as well as granulated penoizol, are excellent for insulation.
Advice! To soundproof walls during finishing, you should not choose foam plastic. It has a low level of sound absorption. At the same time, small rodents love it.
Finished floors are laid on top of the beams. When the beams are located less than 40 cm from each other, plywood sheets can be laid on them. If there is a large distance between the beams, boards are first mounted on them. They must have a thickness of at least 3.5 cm. The main condition is to maintain the shape of the boards when walking. The floor should not bend under the weight of a person’s body. Plywood sheets can then be laid on these boards.
Options for arranging the second floor in a private house or country house
Let's consider several options for planning an additionally constructed room. The room can be equipped as a bedroom, living room, or combine these two areas.
Cozy bedroom under the roof of the house Source kaksdelat.guru
Bedroom, living room and office in one room Source kaksdelat.guru
Features of wooden buildings
Wood has certain characteristics that are important to consider when choosing a finishing material. One of the advantages of wood is its vapor permeability. The material “breathes,” which means that moisture is removed from the room several times faster than in any other building. Realizing this, it is important to choose a finish that will not interfere with gas exchange by closing the pores of the wood. Wood is the most environmentally friendly material because it is of natural origin. In combination with it, it is also better to use finishing materials that are environmentally friendly. This will create comfortable living conditions that will be reflected in a healthy atmosphere.
Wood itself has an attractive appearance and is pleasant to the touch. The material that will be used for finishing should be in harmony and not spoil the appearance of the building from the inside. The finishing should not collect or retain moisture, as this will inevitably lead to the appearance of mold and the development of putrefactive processes that will quickly destroy the house. Additional finishing should perform protective functions, preventing the appearance of cracks and damage to the material by insects.
Briefly about the main thing
To know how to make a second floor in a private house under a roof, you need to familiarize yourself with all the rules and installation technologies. It is worth calculating the materials in advance and assessing the risks with the help of specialists. If the building is not able to withstand heavy loads, then its frame and foundation should be well strengthened before carrying out major work.
The process itself is not difficult to carry out independently without the help of a team; it is enough to follow the plan and step-by-step instructions. The last stage is the arrangement of the room depending on its purpose. By following the rules, you can build a durable and beautiful second floor, which will become not only additional living space, but also a decoration of the house.
Ratings 0
Living room layout with stairs
It is necessary to think through the design of a living room with a staircase with special care. The living room is the main room of the house.
It is here that it is customary to receive guests, as well as to gather with the whole family in the evenings. In addition, the living room plays the role of a link with other rooms and forms the first impression of the house.
Articles on the topic (click to view)
- How to choose a floor lamp for your home
- Photo of the interior design of a small living room in an apartment in 2022
- Choosing colors for the room
- Photo of modern interior design with electric fireplace
- Photo of curtain design for the kitchen and living room with two windows
- How to make a mini bar for storing alcohol in the living room
- Built-in wardrobe with TV for the bedroom
Therefore, the interior of the living room with a staircase should help create the overall style of the house.
The most difficult task is to fit the staircase into the interior. There are rules that help create a stylish living room design with a staircase:
- the interior of the living room should allow it to be used for its intended purpose, so it should have a fireplace, TV, library and other mandatory elements;
- it is necessary to take care of the interior of the room at the design stage;
- upholstered furniture should be present in sufficient quantities for receiving guests and gatherings with the whole family, however, overloading the room with such interior items is not welcome;
- the space under it must fit into the interior in style, color design and purpose;
- In order for a room to be perceived as spacious, the number of zones covered by furniture should not exceed the number of open zones.
The ergonomic aspect is of no small importance in designing a comfortable and functional room. The installation location must be chosen so that it fits perfectly into the interior.
