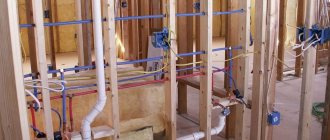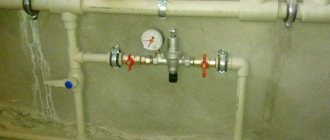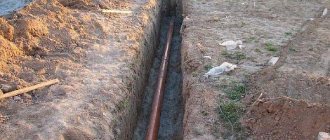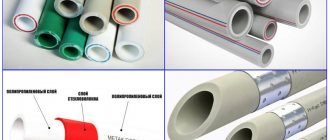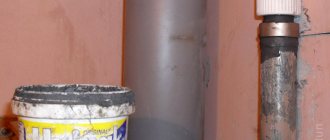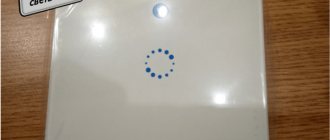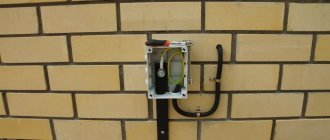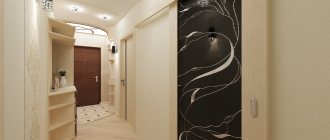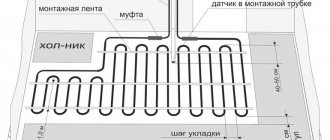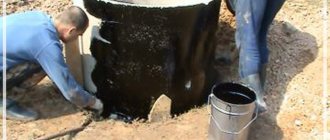Here you will learn:
- How to develop a plumbing diagram
- External (external) water supply
- Internal water supply
- Step-by-step work algorithm
- Pipe layout: collector or series
- Laying methods - hidden and open system
- Main components of the circuit
- Pipe selection
- Operating principles and useful tips
- Common installation mistakes
Water supply wiring in a private house is carried out in two ways - collector and sequential connection schemes. You can lay pipes in a hidden or open way.
How to develop a plumbing diagram
In order for everything to work out correctly in the end, before installing the water supply it is necessary to carefully work out the layout of its installation on the street and its wiring in the cottage. If this project is done correctly, it will avoid many problems during installation work and subsequent operation of the assembled water supply system.
Water supply scheme for a private house
When developing such a water supply scheme, the following is calculated:
- number of water supply points in the house;
- the need and number of collectors;
- pump power and water heater capacity;
- pipe sizes;
- characteristics of shut-off valves.
Plus, you select the option of pipe routing (collector or sequential) and the placement of all elements of the water supply system in a private house. At first glance, it is easier to install the same electrical wiring in an apartment or a ventilation system. However, both have their own nuances. And even with the slightest mistakes, there will be many problems in all cases.
External (external) water supply
There are three options, depending on the source of water intake.
- If the country water supply is connected to the central one. Why is the connection point determined, and then the pipework goes underground to the house. The main requirement for this scheme is the straightness of the pipe laying in order to reduce the cost of purchasing it, the second is the insulation of the wiring by laying the pipes in insulating cylinders made of foam-type polymer materials. Although you can use any other insulation.
- Well. The simplest option for organizing water supply for a private home. A well up to 10 m deep is dug by hand, its trunk is formed, into which the pump is lowered. And a pipe is stretched from it to the house, this is done in exactly the same way as in the case of connecting to the central village water supply.
- Well. Everything is the same as with the well. However, it should be noted that water from a well is a liquid of high quality and purity, and in the required volumes. One well can even provide water to several private houses.
Water supply from a well or borehole
Attention! The central water supply does not always provide homes with water at the required pressure. But it will always operate, even if there is a power outage in the village. Unfortunately, the pumps immediately turn off. True, this problem can be solved by installing a storage tank or hydraulic accumulator in the water supply pipes of a private house.
There are several interesting points regarding the ability to avoid high costs by installing an external plumbing system. Firstly, both a well and a well can be built inside the house. This will have to be done before construction of the building begins. Thus, the external water supply becomes an internal one. This means that there is an opportunity to save a lot on laying pipes along the street.
The second concerns the well. You can install a caisson on top of its barrel, which will accommodate a pump, a hydraulic accumulator, an automation unit, some filter elements, and several gate valves. That is, the external part of the water supply network may be difficult in terms of increasing the equipment installed in it.
Well caisson
Shallow well
Shallow wells are drilled, as a rule, into aquiferous sandy horizons located at a depth of 15–35 meters. Drilling is carried out by augers, which in appearance represent the working part of a corkscrew.
Typical shallow well diagram:
- sealed head with lock and inlet/outlet for the hose from the pump
- casing (steel 20, diameter 127–159 mm, threaded connection)
- water level
- household submersible electric pump
- filter (stainless steel galloon mesh, 52–72 holes per 1 sq.cm)
- sump with gravel backing
- aquifer (sand)
- aquiclude (clay)
Seamless hot-rolled pipes (Steel 20) with a diameter of 127–159 mm are used as the casing; the connection type is threaded. The filter is a perforated steel pipe equipped with a galloon mesh made of stainless steel or brass No. 52, 56, 68. The well is operated using vibration pumps (“Malysh”, “Aquarius”, etc.). Its productivity is 0.3–0.5 m3/hour. Due to their low yield, wells of this type are of little use for water supply and are used mainly for watering garden plots. However, sometimes they can be used to supply water to small country houses, using a filler tank. As a rule, water from such wells is classified as technical and is of little use for domestic needs and drinking. In addition, such water is characterized by high concentrations of iron, and sometimes manganese.
Internal water supply
The complexity of distributing water around the house is related to the number of consumers (taps and mixers) and their location. Therefore, first of all, it is necessary to develop a scheme. This is the most important stage in the installation process, which should not be neglected. There is nothing difficult in drawing up a diagram. You just need to arm yourself with a tape measure and measure the distances from consumers to the connection points of each device.
Transfer all this to paper, taking into account the size and configuration of the pipes. The diagram will show exactly how many pipes and fittings will need to be used in the installation process, where deviations from straight-line wiring will occur, and where passages through load-bearing and non-load-bearing elements of the building will be installed. And the more rooms are involved in the plumbing system, the more complex the scheme will be.
One of the plumbing diagrams
Attention! In the wiring diagram, it is necessary to take into account all the elements of the water supply system: collectors, pumps, filters, tanks and shut-off valves. It must indicate the distances between elements and changes in network configuration.
Step-by-step work algorithm
How to install water in apartments? To replace the old water supply system in an apartment, you can turn to a professional and you will not have to choose the material, wiring diagram and install the system, however, such services are quite expensive. In turn, organizing water distribution in an apartment with your own hands requires careful compliance with building codes and regulations. This event is divided into several main stages:
First, experts recommend preparing a plan for future work. Such a plan should include two main points:
- choice of material. Many people are interested in one question: which pipes to choose for water supply? Pipes can be made of metal, metal-plastic or plastic. Each material has its own characteristics, which must be carefully studied so as not to encounter unexpected problems in the future. Which material is better suited for installing water pipes: polypropylene or metal-plastic? Metal-plastic pipes are most suitable for self-distributing water supply. Installing metal-plastic communications is quite simple, so even a beginner can do this work. In any case, polypropylene or metal-plastic are ideal for water pipes;
- choosing a water distribution scheme for the apartment. The installation scheme for water supply communications is determined depending on the type of multi-story building. Today, the most popular are two schemes: serial and parallel. A sequential wiring diagram is used if the water pressure in the apartment is always stable, however, this is extremely rare. Therefore, most often for the installation of a water supply structure, the second option is used, namely: parallel or collector distribution of water supply and sewerage.
The collector distribution system is a modern and more practical option; in such a water supply the pressure will be stable
Note! The main advantage of collector water distribution in an apartment is the ability to control the pressure of the working fluid in individual water intake sources.
Calculation of fittings and other auxiliary elements, as well as the pipeline cross-section. It is recommended to install shut-off valves in front of each water intake source. It is important to remember that the cross-sectional area of the pipes should be smaller than that of the connecting elements.
The fourth point of the diagram includes a list of tools necessary for wiring.
Dismantling old communications and laying new ones. When dismantling an old structure, it is very important to ensure that the cross-sectional area of all outlets and pipes is observed, otherwise you will have to use special adapter couplings.
As a rule, in standard apartments the rooms where the plumbing structures are located have a limited area. In this regard, it is recommended to give preference to the most compact option for laying a water supply. As mentioned above, pipes made of different materials can be used for water supply in an apartment.
Connection to centralized networks
Centralized networks have a number of advantages. There is no need to worry about pumps or set up a pumping station, there is no need to set up a bulky storage tank, the cleanliness and pressure of the supplied water should be taken care of by the organization that provides water supply connection services to private homes and facilities.
But this is ideal. It often happens that the water pressure is insufficient, the water is contaminated with rust, money is required to repair the water supply and additional bills arise. In addition, for water provided centrally, you will definitely have to pay according to the meter.
But you don’t need to dig a well, trenches, etc. An application is submitted, permission to connect is obtained, and within a few days a trench for the water supply pipe is dug with special equipment, a pipe is laid, and meters are installed.
The choice of connection type is determined individually. If your water supply network supplies water without interruptions, pressure drops, or contamination, then it is easier to connect to a centralized network.
But with low pressure, water hammer and contamination, you will have to install equipment to regulate water pressure, storage tanks, and powerful cleaning systems. In this case, it is more logical to close your own system to your own water supply source.
Pipe layout: collector or series
Regardless of which source of water supply has been selected, the optimal piping scheme for the facility is selected: sequential or collector piping of the water supply system. When designing a network, you need to pay attention to the following factors:
- the number of people living in the house;
- frequency of stay in the house;
- intensity of water use.
Tee (or sequential) pipe distribution from a heater, main or riser takes place by connecting plumbing equipment one after another. Thus, the installation of the system requires a minimum amount of materials and time, however, this connection method has two significant drawbacks:
- Uneven pressure in the system when used simultaneously by several users. That is, for example, when you turn on the water in the bathroom or kitchen, normal water pressure will only be in the tap located closer to the source.
- To repair an individual element of the system, it is necessary to completely shut off the water supply to the building.
An example of a series connection of pipes.
With a collector (or parallel) connection, pipes are supplied to the intake points directly from the distribution manifold (individual distributors are provided for hot and cold water). Collector wiring allows all users to constantly receive stable water pressure, regardless of the number of simultaneously turned on plumbing fixtures. The main disadvantage of this method is the large number of pipes, which are difficult and expensive to hide.
Manifold piping on the floor.
In recent years, combined distribution of water supply pipes has become increasingly popular, in which short lines are installed in series and later collected into a collector. This method is a budget alternative to parallel connection of pipes. After all, it requires significantly less material for installation, and in the event of a breakdown, it is enough to turn off the water supply to just one short branch.
Separation based on water supply principle
Installation of a DHW and cold water system can be carried out in two ways:
- With “deaf” wiring. The water supply pipe to the last water intake point ends in a dead end. This scheme is more beneficial for saving space and from an economic point of view, but can create inconvenience during the operation of the water supply system. Water will flow into the last node with a delay, and only after it reaches the plug will it begin to flow into the tap.
- With closed circulation wiring. With this method, water constantly moves in a circle, has the same temperature at each point of the system and reaches the user immediately after opening the tap. The peculiarity of this wiring method is advisable to use specifically for a hot water supply system - it is important to prevent sudden temperature changes in it.
In order not to unnecessarily complicate the plumbing in the house, it is more rational to use a combined option. The cold water supply system is carried out with the help of blind wiring, the hot one - with the help of circulation.
A simple diagram immediately shows the differences between different water supply schemes: 1 - standard, “dead”; 2 - with forced circulation; 3 - “blind” using a collector
Laying methods - hidden and open system
Pipes in the water supply system can be laid in closed or open ways. The choice of one of the methods does not affect the quality of the connections or the functionality of the entire system and depends only on personal preferences.
It would seem that it is not difficult to decide and the closed method is preferable as it is more aesthetic and allows saving up to 10 cm of usable space. Why is an open pipeline still used when installing a water supply system? Let's try to give an answer.
Hidden wiring allows you to hide pipes and not spoil the aesthetic perception of the interior of a house or apartment. The hidden method is used when assembling a water supply system from PP pipes. They hide the contour behind a decorative wall, for example, made of plasterboard, or they groove the walls and insert pipes into the resulting niches, sealing them with facing material or plaster over a mesh.
The pipeline should not be tightly adjacent to the surfaces - always leave a small gap for possible repairs. When installing a pipeline into a monolith, it is recommended to place them in a casing, inserting the pipe into the pipe.
The disadvantage of the method appears when there is a need to repair or replace hidden elements of the system - the plaster or tiling has to be opened and then re-decorated.
In addition, in the event of damage and leaks, the problem may not be detected immediately and lead first to a loss of operational technical characteristics of the structures, then to flooding of the premises.
It is better to start installing a water supply system with a pre-drawn diagram - otherwise errors in calculations or assembly will lead to the need to cut new grooves and re-install the pipes.
To avoid such difficulties, when installing the wiring, only whole sections of the pipe are hidden, placing connecting fittings in open areas. Inconspicuous doors are made in places where shut-off valves are installed. This gives access during maintenance to pipe connections, which are the weakest links in the system.
It should also be noted that pipes made of not all materials can be hidden under a layer of plaster - only products made of polypropylene, metal-plastic or copper are suitable for this.
Open pipe laying is carried out after finishing is completed. The method involves the uncovered laying of pipes and water supply elements. It looks ugly and reduces the usable area of the room, but at the same time this method is very convenient for maintenance, repair and dismantling of elements.
Redevelopment and rearrangement of plumbing in the house with such a plumbing arrangement will also not cause difficulties.
Open wiring makes it possible to quickly detect the location of a leak and eliminate the cause of breakdown or damage to system elements
Photo of the installation diagram for a water supply system, which is usually used in a private country house
There are 2 ways in which the connection can be made - in series, one after the other, and in parallel, when everyone is turned on at the same time. What to do at home depends on how many people live, whether they are there permanently or periodically, and how intensively the water supply is used.
In some cases, a mixed type is used, when all mixers are connected through a manifold-combiner, and all other elements must be connected in series.
If the connection is serial
It looks like alternately supplying pipes that lead from the riser or water heating device to the plumbing and taps. First, general ones are diverted, and then branches go from them through tees to the places where moisture will be consumed.
This is a more economical method; it is often used in apartments and small houses. The essence of saving is in a small amount of materials, and the installation itself is simplified. The system will be compact, it will be easier to hide it under the decoration.
A serious drawback is that if several people use hot liquid at the same time, then at the most distant point the pressure will be significantly lower than at others.
Another disadvantage is that if you need to repair or connect any of the plumbing fixtures, you will need to disconnect the entire housing from the supply.
This is why we recommend using a different scheme in private homes with high consumption to avoid problems with operation.
If the connection occurs in parallel
This option is based on the fact that the pipes themselves go from the main collector to the points where water intake will occur. Separate nodes are placed for each line.
It will be necessary to lay a lot more pipe lines, which means that it will be difficult to camouflage them. And any part with a tap or appliance will have a stable, unchanging pressure, even if several plumbing fixtures and taps are used at the same time. Changes in pressure will be minimal, the pressure will be even.
A collector is a device that has one input and two or more outputs. Their number will depend on how many nodes and equipment the source uses.
MBFT-75 Membrane for 75GPD
SF-mix Clack up to 0.8 m3/h
SF-mix Runxin up to 0.8 m3/h
For cold water supply this is done before entering the premises, and for hot water supply - immediately after the water heating product. A cleaning filter and a reducer are installed in front of the collector, which will control the pressure.
Main components of the circuit
The water distribution diagram in a private house, or more precisely, the part of it that is responsible for supplying water to the house, consists of the following main components:
- pumping unit for a well or borehole,
- nipple (adapter),
- check valve preventing water backflow,
- pipeline,
- filter equipment (one or more different filters depending on water quality),
- shut-off valves,
- hydraulic accumulator,
- five-piece (fitting) for connecting the main elements and instruments (pressure gauge, pressure switch, pipes).
Elements of the water supply system of a country house with a well
Pipe selection
Modern plastic pipes are predominantly used due to their reliability, lightness and ease of installation. Metal-plastic and metal have almost gone out of use due to their high cost and less practicality.
Laying out water supply pipes in the house
Installation of metal-plastic requires bending and crimping equipment and serious practical experience. When installing metal pipes, welding is required.
Using plastic pipes with minimal crimping equipment, anyone can create a water supply system with their own hands.
If the house also plans to have hot water supply, pipes with thermal protection are needed.
Reinforced with fiberglass or aluminum, polypropylene pipes will do the job perfectly.
What else is plastic useful for? After welding (a machine for welding polypropylene pipes can be purchased or rented) and pressure testing, plastic connections do not need to be checked or corrected. Pipes can be hidden in the decoration. Do not forget about temperature fluctuations and create S-shaped bends in dangerous places to avoid pipe bursts.
Internal copper pipe routing
But if the high price does not scare you and you are willing to pay for professional installation, choose copper pipes.
Diameter and capacity of water pipe
- 25 mm 30 liters/min.
- 32 mm 50 liters/min.
- 38 mm 75 liters/min.
Video description
In this video, a specialist talks about the types of wiring.
When designing and installing, it is better to avoid unnecessary, additional and right corner connections, because these are places of future leaks and the reason for the decrease in pressure.
Let's touch on the topic of choosing pipe material. Copper and stainless steel pipes; cast iron pipes are less commonly used for laying external water, gas and heating networks. Polymer pipes are used for internal laying. They are made from polyvinyl chloride, polypropylene and polyethylene. Convenience lies in light weight, ease of processing and ease of installation, as well as long service life. Polymer pipes have limitations in the form of permissible maximum pressure - up to 10 atmospheres and water temperature - up to +70 °C.
To increase these indicators, stabilized pipes are used, the design of which contains an aluminum layer with a thickness of 0.4-2 mm. The service life of both types is 50-60 years, subject to compliance with technical standards and recommendations.
Operating principles and useful tips
In order for the system to work flawlessly, it is important to know how to install plumbing in a private house with your own hands correctly. This concept can include both the basic principles regulated by building codes and rules, as well as some nuances and subtleties known to experienced craftsmen.
- Ideally, the pipeline should not pass through building structures, however, in practice, creating such a circuit is often impossible or impractical. If it is necessary to conduct communications through the wall, the pipe must be placed in a protective cup.
- Despite the fact that the owner of the house almost always wants to get maximum free space and to do this, “press” the pipeline against the wall, there must be a gap of at least 25 mm between the building structures and the communications running parallel to them for easy repair work. The inner corner requires a distance of 40 mm, and the outer corner 15 mm.
- If there are drain valves on the pipelines or hydraulic accumulator, a slight slope is made in their direction.
- The most convenient way to fix the pipeline to the walls is with special clips. You can choose single or double devices; in any case, the distance between them should be about 2 meters.
When deciding how to install water in a private house, remember that a well-executed internal water supply system has characteristic differences:
- Minimum joints and adapters. This improves the reliability and efficiency of the system.
- All connections are made in strict accordance with the installation technology of this particular type of pipe.
- Availability of valves or shut-off valves in critical areas of the system and at connection points.
- A minimum number of not very reliable flexible connection sections (hose connections), which are most vulnerable to pressure changes.
