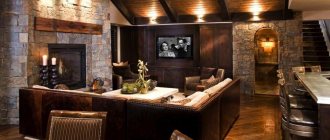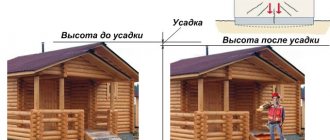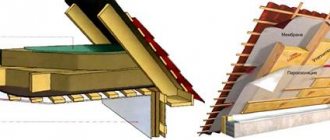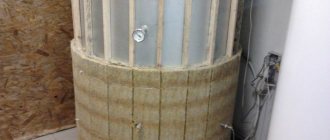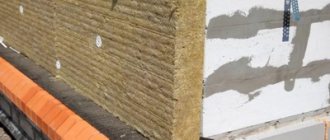The basement of a private house can be equipped and furnished as a full-fledged home: with heating, air conditioning, comfortable lighting and all possible amenities. Options for heating a basement in a private house may be different, but they always have nuances due to the depth of the basement or basement, and here it is very important to provide effective thermal insulation - this will save resources on heating the basement.
Types of basements
Basements in a private house can have a variety of purposes, according to which the underground is divided into several types.
- Cellar. Its functions include storing vegetables and fruits, as well as homemade preparations for the winter.
- Utility room. It is good to place engineering structures such as water heaters, boilers, filters. This makes it possible to remove bulky appliances from the bathroom or kitchen, and make good use of the usable space.
- Ground floor. An ideal option for creating a billiard room, gym or office in the basement.
- Workshop. Such a basement in a private house will simply be a salvation for those who like to make something with their own hands. If desired, the room can be divided into two parts: a workshop and a warehouse where tools will be stored.
- Basement garage. This is the most popular option. However, it should be remembered that the main condition during construction is to make convenient entry. Such basements in a private house should be quite spacious, since they will not only store the car, but also carry out minor repairs if necessary.
Selection of heating devices
- What devices are best for heating the basement?
Let's think a little. A special feature of the basement is the large area of surfaces in contact with the ground. This means that in winter the floor and lower part of the walls will become a source of cold.
If so, they need thermal insulation. The obvious solution for the floor is an insulated screed.
Preparing to lay insulated screed
But if we still have to lay the screed, why not place water heated floor pipes in it?
Installation of water heated floor
Here are the benefits of this solution:
- Uniform heating of air throughout the entire volume of the room;
Help: with convection heating using radiators, the temperature difference between the floor and ceiling levels can reach 6-8 degrees.
Temperature distribution for radiator and underfloor heating
- Subjective comfort. Walking on a warm surface is simply pleasant;
- Reducing heat loss by reducing the average temperature in the room. In the case of installing heated floors, there is no need to heat the air under the ceiling to excess temperature in order to obtain a comfortable +20 - +22°C above the floor.
If the idea of a heated floor does not appeal to you for some reason, aluminum sectional radiators are at your service. These devices combine reasonable cost (from 2,500 rubles for a 10-section radiator) with excellent heat dissipation (up to 210 watts per section).
The only disadvantage of aluminum batteries is their relatively low strength in relation to internal pressure, which is offset by the stability of heating parameters in an autonomous system.
Aluminum radiator BiLUX AL M
- What pipes should I use for heating installations with my own hands?
The stability of pressure and moderate temperature of the coolant allows the use of inexpensive polymer and metal-polymer pipes.
For laying water heated floors, the following are used:
| Image | Type of pipes |
| PEX (cross-linked polyethylene). Cross-linking is the process of joining long polyethylene molecules with cross-links formed during radiation or chemical treatment. Cross-linking makes the polymer more heat-resistant and durable. PEX pipes are connected with fittings that use shape memory: the stretched pipe is pulled onto the fitting and, returning to its previous dimensions, compresses it. For additional fixation of the connection, a sliding sleeve is used. |
| PERT (made of heat-resistant polyethylene). Unlike PEX, they can be joined with inexpensive socket weld fittings. |
| Metal-plastic. They are a composite of an aluminum core and shells (inner and outer) of PEX or PERT. Connected with compression and press fittings. |
Please note: all three types of pipes are supplied in coils 50-200 meters long, which avoids laying connections in a screed.
For radiator autonomous heating installations, polypropylene pipes reinforced with foil or mineral fiber are most often used. Reinforcement increases the tensile strength of the pipeline and, more importantly, reduces its elongation as the coolant temperature increases.
Radiator heating is made of reinforced polypropylene
Construction of a basement
If the basement in a private house is planned for technical use, the height of its walls should be within 1.8-2.2 m. For a residential basement, the optimal height is 2.5 m.
The order of work depends on the groundwater. If they are located close enough, then, first of all, they form the floor. If they are missing, then you can begin building walls.
Advantages and disadvantages
A warm basement is suitable when a large amount of time will be spent in it, and its disadvantages are:
- The cost of building a building increases;
- The temperature will not allow storing food for a long time.
A cold basement in a house will cost less in terms of building materials, because it does not need heating and other communications. Its purpose will be mainly to store food and rarely used items.
The disadvantages of a cold basement in housing are:
- Dampness in the room, which negatively affects the ceiling of the 1st floor;
- The cold is creeping into the living rooms;
- Additionally, insulation is required.
Important: There are natural factors that make it difficult to build a basement in a building. If the groundwater level is higher than the foundation, you need to build waterproofing, and in the case of rocky soil, during the work you will need special equipment, the services of which are not cheap.
How to make walls?
When constructing monolithic basements, the walls are constructed using strip foundation technology. Trenches are dug, sand is poured into the bottom and formwork is installed. After completion of waterproofing work, reinforcing mesh is laid and concrete is poured.
If you first need to fill the floor, then the formwork for forming the walls is installed only after the concrete has completely hardened. Otherwise, due to the heaviness of the solution, the formwork braces can be pressed into the floor and form completely unnecessary depressions.
Walls can be built from brick. But doing this work requires care, because... It is necessary to ensure that the walls are erected strictly horizontally and vertically. The laying begins from the corner and continues until the 7th row. It is recommended to lay reinforcement every half meter in order to give the structure additional strength.
We must not forget about the location of the doorway. The lintels are made of reinforced concrete or wood.
Another option for building walls is to use blocks. This method saves a lot of time - a basement in a private house from blocks can be built quite quickly. The only thing that will need to be done is to align each block both vertically and horizontally, as well as to the level of the wall. It is best to start laying from the corners.
Chapter 33. Utility Payments for Leases
How is the amount of payment for heating in non-residential premises of an apartment building determined in the absence of metering devices? for gas and electric energy - by calculation agreed upon by the resource supplying organization with the person who entered into an agreement with it, based on the power and operating mode of the consuming devices installed in these premises; d) for heating - in accordance with subparagraph 1 of paragraph 1 of Appendix No. 2 to the Rules [note: according to the consumption standard in Gcal/sq.m., i.e. the calculation is the same as for apartments]. Is the rent paid by owners different from the rent paid by tenants? The rent for residential premises does not depend on the number of registered people.
The Housing Code of the Russian Federation establishes (Art.
External waterproofing
This work is necessary to ensure reliable protection from moisture of the external walls and under the floor. The best way to protect the floor is clay compacted at the bottom of the pit, which is covered with a double layer of roofing material and coated with bitumen. Walls are protected in a similar way. However, first you need to check that the horizontal waterproofing protrudes beyond the wall by 15 cm. Next, roofing material is laid along the entire height of the walls, which should extend beyond the surface by about 20 cm.
Cellar disinfection
If rot and mold have settled in the cellar, you will have to disinfect it from time to time. First, remove the mold with a brush and tightly close the exhaust and supply ventilation pipes. A good method of disinfection is treatment with steam generated by slaking lime. In this case, all insects, mold and fungi die.
We suggest you read: How to grow scabiosa from seeds
Collect quicklime, approximately two to three kilograms per 10 cubic meters of cellar. Pour it into a barrel or tank of water and quickly leave the cellar. Close doors and ventilation ducts tightly. After two days, the cellar can be opened and thoroughly ventilated.
How to insulate the basement of a private house?
As you know, the basement in a private house is the coldest and dampest place, which requires not only waterproofing, but also insulation. In the winter season, thermal insulation will eliminate heat loss, and in the hot season, condensation. So, let's look at how to insulate the basement of a private house. You can insulate the walls after 6 days, when the waterproofing mastic has dried. Extruded polystyrene foam boards are glued directly onto the waterproofing. Bitumen (resin) is suitable for gluing. The slabs should protrude about 40 cm above the ground surface. Before filling the trenches, it is necessary to cover the insulation with asbestos-cement sheets. You also need to perform horizontal insulation at a depth of 30 cm in the place where the blind area will be located.
The floor is insulated using the same method. Expanded polystyrene, 10 cm thick, is laid on waterproofing. Then they put on another layer of heat insulation. Penofol can be used to reflect heat inside the basement.
The ceiling also needs protection. For its insulation, foam plastic, mineral wool, and expanded polystyrene are suitable.
Warm floor
This is the most common type of cellar heating when using stove heating. The idea is that the cold air generated in the house is redirected into pipes on the floor. To use such heating, you need very well-made waterproofing (if the water level is high enough and flooding is possible) and thermal insulation (mineral wool, expanded polystyrene).
say :
raks: In severe frosts the cellar freezes; there used to be an 800 W oil radiator. I stood at minimum, ate very little and worked all winter. Oil leaked at the junction of the heating element and the radiator, now I’m thinking about what to replace it with. At my former job, one of the automatic telephone exchanges was in a thermal booth, and ceramics were installed there. convector, I always set it to minimum and it fried this little room up to +23.
Shurhenchik : It’s better to insulate, then less energy will be spent on heating. And the air conditioner has the highest efficiency, but you just need to put it the other way around, with the outer unit facing inward. Only then you will get a heat pump.
Natural ventilation
This system has been used for decades, and currently also does not lose its popularity. Its design is quite simple and does not require significant financial expenditure.
The operation of the system is based on the existing temperature difference between inside and outside the basement, due to which air moves.
This ventilation system consists of two pipes - supply and exhaust. The exhaust pipe starts from the ceiling and goes to the roof. It ensures the removal of air from the room. The supply pipe is placed on the opposite wall and installed closer to the floor. Its function is to supply fresh oxygen. Thus, the natural ventilation of the basement in a private house maintains normal humidity in the room.
The diameter of the pipes plays an important role. The best option is to have a total diameter of at least 10 cm.
Method 1 – one-pipe
Construction of a deep cellar. This option is quite rare, because a person will not be able to stay in a room with such a system for a long time. This system is ideal for maintaining fresh air and temperature within normal limits, because... The process itself is quite slow, i.e. When major changes occur outside the room, the system reacts very slowly. This is very useful when you need to maintain temperature in very hot or extremely cold environments. The only disadvantage is the inability of a living creature to stay indoors for a long time, because... The supply of oxygen decreases very quickly.
Bath, swimming pool or sauna
In addition to heating devices, rooms with high humidity must have dehumidifiers installed. For heating, infrared heaters are most often used, which are built into the ceiling, ceilings and walls. In order to obtain additional heat, a heated floor is laid. The best choice is tape, which is more unpretentious and durable. However, the constant use of a warm electric floor is expensive. This is the best option for temporary heating.
Isolated rooms
If the basement in a private house (photos are given in the article) is equipped as an additional living space, you can use a boiler or stove to heat it. The boiler is most often installed for the entire house, and an additional pipe with coolant is simply laid underground. Use the following calculation for heating the basement:
• for heating 50-180 sq. m a boiler with a capacity of 25 kW is installed; • for heating 200-300 sq. m, a unit with a power of 25-30 kW is installed.
If the basements in a private house have an area of up to 200 square meters. m, you can install a long-burning stove, and for additional heating make a warm floor. In such basements a billiard room, a dining room, a gym, a home theater, etc. are organized.
So, despite the fact that a basement requires additional costs during construction, a private house with a basement is very practical and convenient.
Boiler room requirements
- What are the requirements for the boiler room if you plan to place a solid fuel boiler or a stove equipped with a heat exchanger on the ground floor?
The photo shows a stove equipped with a heat exchanger in the basement of a cottage.
Introduced in 1996, the instructions for installing heating equipment in paragraph 4.2 indicate that the power of the boiler or any other heat source when installed in the basement should not exceed 350 kW.
Besides:
- Ceiling height - 2.5 meters or higher;
- The fire resistance limit of the walls is at least 0.75 hours;
- The boiler room must have natural light. The window area (see Windows in the basement: dimensions, configuration and installation) must be at least 0.03 square meters per cubic meter of room;
- The ventilation system must provide exhaust in a volume that ensures complete air renewal 3 times per hour, and inflow in the same volume, adjusted for air flow during fuel combustion.
Please note: there are no restrictions on the area and volume of the boiler room when placing them in the basement. The document only indicates that the premises must provide convenient access to the equipment located in it.
The dimensions of the boiler room in the basement are not regulated
- Are the requirements for the boiler room more stringent if you plan to install a gas boiler on the ground floor?
The answer can be found in paragraph 6.18 of SP 42-101-2003:
- The ceiling height with a power of gas equipment less than 60 kilowatts can be reduced to 2 meters, with a higher power its minimum value is 2.5 meters;
- The requirements for ventilation and window area completely coincide with those described above;
Skylight in the basement gas boiler room
- The fire resistance limit of enclosing walls should not be less than 45 minutes;
Reference: such fire resistance is provided, for example, by brickwork 25 centimeters thick (in brick).
- When the power of gas equipment is 150 kilowatts or more, the boiler room in the basement must have a separate outlet.
If you plan to install a gas boiler in the basement, the requirements of SNiP 42-01-2002 will also have to be taken into account: regardless of the power of the equipment, the boiler room must have a gas control system that can automatically shut off the gas supply.
Gas control system design
