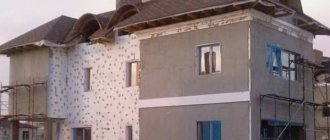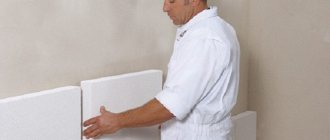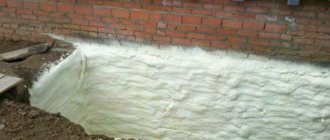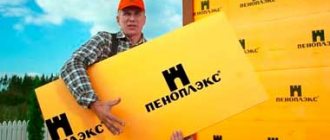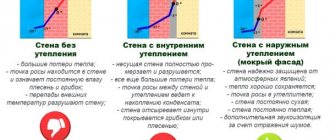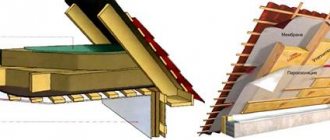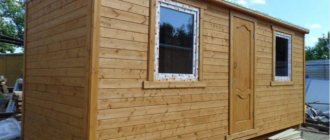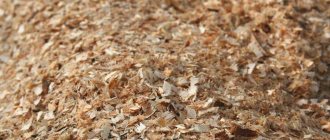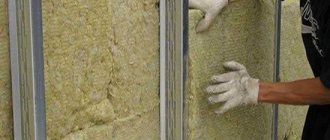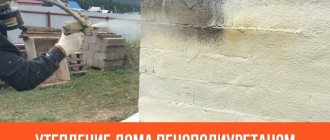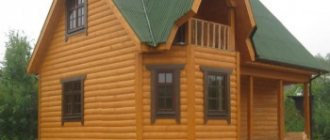In such a wall there are no sources of condensation between it and other layers of the building pie.
For its high thermal characteristics, foam concrete had to sacrifice strength. This is a rather fragile building material, it is afraid of humidity and freezing of water inside the pores.
The owners of such houses need to insulate the house from foam blocks from the outside. Given the comparative fragility of the material, slab materials are usually used for this.
What to choose - external or internal insulation
The answer for builders is obvious - insulation must be installed from the outside, and only if this is not possible, thermal insulation must be installed from the inside. The reason for such recommendations is the shift in the “dew point” (the place where condensation forms).
When thermally insulated from the inside, the heat from the room stops heating the outer wall of the building, so it begins to freeze under the influence of the cold outside. Because of this, the dew point shifts to the inside of the wall - directly under the insulation. Even with a vapor barrier installed, this leads to the formation of condensation inside the room and the formation of fungus on the wall, under the finishing materials.
In the case of external insulation, the home temperature warms up the wall, the dew point shifts towards the street. With properly installed thermal insulation, the wall is naturally ventilated and even when condensation occurs, it dries quickly. In addition, the external thermal insulation of the house is more environmentally friendly than the internal one.
Important! Try to find ways to insulate the walls outside - this way you will create a comfortable microclimate in the room and save the internal space of the rooms. And only if external insulation is impossible, resort to installing insulation from the inside. In this case, pay special attention to the antifungal treatment of the walls under the vapor barrier material.
When do you need to insulate?
The feasibility of thermal insulation of foam concrete walls causes debate among construction engineers, many of whom believe that this material does not need to be thermally insulated. One cannot but agree with them, given the high heat-protective characteristics of this material.
However, if the wall thickness was chosen incorrectly, the construction technology was violated, or due to shrinkage processes, cracks formed in the wall structures, creating cold bridges, the owner of such a house will still have to resort to thermal protection.
The next important point to achieve effective thermal conditions is to choose a place for installing insulation :
- outside;
- inside;
- on both sides of the load-bearing wall.
Experts insist that the best thermal protection scheme is external.
Advantages of the external thermal protection scheme for a foam block building:
saving useful space in living rooms;- long service life of foam blocks;
- protection against freezing of load-bearing structures;
- the dew point moves to the outer street part of the blocks, from where it is removed by air flows;
- Easy to install, no need to take things out of the room.
Disadvantages of internal thermal protection:
- the insulation installed in the room prevents the wall from receiving heat from the in-house heating system;
- the dew point moves to the inner edge of the wall, condensation forms on it, promoting the development of biocontaminants in the form of mold and subsequent destruction of the walls;
- heat-insulating building material absorbs household moisture vapor and increases weight, which loads the load-bearing structures of the house.
In a situation where it is necessary to insulate temporary structures with a block thickness of up to 20 cm in order to ensure sufficient temperature in the rooms, insulation can be performed on both sides - external and external. Then the outer and inner cakes are selected so as to bring the dew point closer to the street.
Designers of foam concrete houses do not recommend installing ventilated heavy thermal protection systems on such walls , since foam concrete may not hold them together with the external decoration.
In what cases can it be done?
The most important indicator that confirms that a foam concrete house does not need external thermal protection is the low actual heat loss of the house.
Foam blocks are designed to work without thermal insulation, but still, if the house remains cold, it is necessary to conduct a survey of the facility for energy efficiency . It is clear that laboratory tests should be carried out by specialists during the cold season.
Special devices will help determine the real heat loss in the house, and if it does not exceed 10%, then there is no need to install thermal protection in the house, so as not to additionally load the walls. In addition, such an examination can accurately determine the sources of cold entering the premises (this could be cracks in the walls, an uninsulated roof or floor).
Where is basalt wool used?
The scope of application of basalt (or stone) wool is very wide. The material is used as an internal filler in all kinds of frame structures for insulation and sound insulation.
The technical capabilities of basalt wool, as well as production forms in the form of slabs, mats and rolls, allow it to be used in the following cases:
- thermal insulation of building facades, roofs, interfloor ceilings;
- insulation of rooms with high humidity (saunas, baths, swimming pools);
- application in the manufacture of sandwich panels in the construction of frame houses;
- use as an insulation element when constructing walls according to the principle of “layered masonry”;
- thermal insulation of refrigeration units, ship structures;
- insulation of chimneys and pipelines with media temperatures up to 700-1000 °C.
When installing basalt wool on horizontal surfaces (for example, on the floor), it is advisable to use this material in the form of slabs. Choose a high-density material so it can withstand a significant weight load. Plates with low density are deformed.
Important! If you plan to use the material for thermal insulation of ventilated facades, use a two-layer insulation system. Place slabs that are looser in structure on the inside - they should be in close contact with the wall of the structure. The second layer is a material with a higher density, and then a layer of moisture and wind protection.
Seal cracks in walls and insulate
In wooden beams dried using the appropriate technology, cracks form that need to be sealed.
Means for sealing cracks are:
- sealants and other synthetic products : resins, mastics, mounting foams. Synthetic sealants should not have an acrylic substance. Silicone seals must have a high level of frost resistance. The mixtures are placed deeply into the gap, and after drying the area is leveled. Polyurethane foam is used in places where facing work will subsequently be carried out;
- wood shavings mixed with wood glue . Used at any stage of finishing, as well as during additional inspection. The prepared mixture is poured into the previously cleaned crack of dust, then, after complete drying, the area is processed by grinding. The method is advisable to use for small cracks;
- decorative mixtures for sealing;
- fibrous materials - caulk (moss, wool, tow). Pre-cleaned cracks, impregnated with antiseptics and solutions that prevent the formation of mold, mildew, and dampness, are clogged with caulk.
NOTE! Insulation at the joints of timber is done with sealants, mixtures or adhesive shavings . If the wall is made of logs, then the joints should be sealed only with fibrous materials.
Wood requires constant care and timely sealing of cracks that may appear over time. Regular inspection of the wood will help prevent gaps from growing, which can reduce the insulation properties of the walls.
Sealing tow
Sealing with sealant
Technical and operational characteristics of basalt wool
The material is produced in production by melting gabbro-basalt rocks at a temperature of 1500 °C. The liquid lava-like mass is pulled into long fibers using special equipment. Next, water-repellent additives and plasticizers are added. The material is polymerized and cut into rolls or slabs.
The result is a material with the following characteristics:
- thermal conductivity coefficient - 0.035-0.039 W/m·C;
- sound insulation level - 0.9-99 dB;
- use temperature range - from -190 °C to +1000 °C;
- the material is not flammable, its fibers are hydrophobic.
The service life of basalt wool can reach 80 years.
Important! The material is hygroscopic (accumulates moisture between the fibers), therefore, when installing structures using any mineral wool, special attention must be paid to its vapor barrier.
What is the best way to insulate?
If a situation arises that foam block walls need to be insulated, the home owner will need to be very careful when choosing the material and insulation scheme, which is due to the low strength characteristics of the wall building material. As a rule, slab material is considered an ideal option for thermal protection of foam concrete .
Other popular insulation materials for installation on foam concrete:
Mineral wool has better vapor permeability and therefore the walls can “breathe”.
This is a universal inexpensive insulation with environmentally friendly components. A very important advantage of mineral wool is its fire resistance and durability. The disadvantages include low moisture resistance; cotton wool is saturated with water like a sponge. Therefore, if installation errors are made, it will quickly take on water, begin to settle under the weight and lose its insulating qualities.- Expanded polystyrene , a very popular insulation material among developers: with excellent heat-protective characteristics, does not shrink, has moisture-repellent characteristics, so it does not freeze, and additionally has noise-proof properties. Its main disadvantage is its high flammability with the release of toxic components.
- Penoplex , a more modern building material that replaced polystyrene foam.
The developers were able to neutralize its main shortcomings, as a result of which the new insulation turned out to be fire-resistant, flame retardant, and with high heat-shielding properties. An insulator with zero water absorption, no condensation forms in it, regardless of the dew point zone. Can be used for more than 50 years with high compressive strength characteristics. It is considered an environmentally friendly building material that does not contain formaldehyde.
Once the installation scheme, type and thickness of the insulation have been selected, it will be necessary to select auxiliary materials that match the insulator.
What other tools are needed?
List of tools and auxiliary materials for work on thermal insulation of foam block walls:
- high quality adhesive mixture;
- hydroresistant primer, deep impact, creating high adhesion between the material;
- metal profile;
- fiberglass for reinforcement;
- exterior paint;
- plaster mixtures;
- hammer;
- measuring instruments for level control;
- drill;
- disc-type dowels for insulation;
- trowel and notched trowel;
- mixer;
- utensils for preparing and carrying the solution.
Advantages of basalt wool
Compared to many thermal insulation materials used in construction, basalt wool has a number of advantages.
High thermal insulation properties. They are achieved due to the porous structure of the material - 70% of the volume is occupied by air, which provides low thermal conductivity.- Fire safety. The material can withstand temperatures up to 7000 °C.
- Chemically resistant - does not react with acids and alkalis.
- Has excellent soundproofing properties.
- Hydrophobic. Water resistance is due to the addition of water-repellent additives at the production stage.
- It is resistant to temperature and humidity changes.
Basalt wool is resistant to mold and fungi (if installed correctly). Plates of certain brands have a high density and therefore can withstand significant mechanical loads.
This building material is produced in several forms - rolls, slabs, mats. Therefore, it is very convenient for use when mounting on different geometric structures.
Types and advantages of facade insulation
There is an alternative possibility - insulating the building from the inside. This option is less preferable for several reasons:
- Living space will decrease.
- effective ventilation system will need to be installed .
- There will be a high risk of mold formation , as the dew point will shift inside the home. Moisture and heat are optimal conditions for unpretentious microorganisms and fungi.
Disadvantages of basalt wool and ways to eliminate them
Like any other building material, stone wool has a number of disadvantages, which can be mitigated if certain installation rules are followed.
The main weak point of basalt wool is its hygroscopicity, i.e. ability to absorb moisture. A material filled with water loses its thermal insulation properties. That is why, when installing basalt wool, significant attention should be paid to the vapor and waterproofing of structures using it.
To improve hydrophobicity, a foil version is often used. However, it is worth considering that foiling using the adhesive method leads to a decrease in fire resistance. Therefore, when using the material in conditions of elevated temperatures, it is recommended to use pierced basalt mats, where the foil is attached to the basalt wool using galvanized wire.
Video description
About mistakes when insulating aerated concrete in the following video:
Internal insulation reduces the usable area of housing Source makemone.ru
Considering different options for how to insulate a house made of aerated concrete from the outside, many opt for ordinary or mineral plaster; the latter is specifically designed for aerated concrete walls. The insulation layer can be sheathed with several finishing materials:
- Siding or clapboard .
- Face brick or decorative stone .
- Plaster.
- Grouting the joints followed by the use of vapor-permeable facade paint .
Installation of an insulating layer on the outside has the following positive aspects:
- The energy efficiency of the building increases and heating bills decrease.
- Load-bearing walls are not exposed to natural forces, which increases the service life of a country house.
- Along with improved sound insulation of walls, living comfort increases .
- The appearance of facade walls improves .
Scheme of a ventilated facade with finishing Source gettarget.ru
See also: Catalog of companies that specialize in insulating country houses.
Which manufacturer to choose
There are a huge number of foreign and domestic manufacturers on the construction market. The latter often produce products based on foreign technologies. Depending on the methods and conditions of using basalt wool in construction, companies develop special technical conditions for each of the lines of basalt insulation they produce.
The Russian company with foreign capital “ISOROC” is increasing its presence on the market. All listed items in the catalog are distinguished by high-quality products, so feel free to choose products for construction needs.
Each of the listed manufacturers of basalt wool has a separate line of products with the optimal density of slabs for a certain type of work.
- For insulation of unloaded surfaces - partitions, attics and attics, roofing pie - basalt wool up to 35 kg/m3 is suitable.
- For the ceiling and internal insulation, stone wool with a density of 35 to 75 kg/m3 is used.
- For facade structures, a fairly heavy material with a density of 75-125 kg/m3 is recommended.
Important! When choosing basalt wool for the medium thermal insulation filling of layered masonry, use material with the words “caviti” and “block” in the name, for example: “Thermolife Caviti”, “Technoblock Standard”. Recommended density from 45 kg/m3.
Insulation with basalt wool - step-by-step instructions
The installation of mineral (basalt) wool is not particularly difficult, so it can be done on your own, without resorting to the services of special construction teams.
There are two options for insulating the walls of a house:
- frame - used under siding or wood cladding;
- frameless or “wet” - for facade plaster.
Basic recommendations
To insulate walls with basalt wool, prepare:
- Insulation of the selected brand (basalt wool). For walls, it is more convenient to use material in the form of slabs or wedge-shaped. Rolls can be used to install the roofing pie. Pre-calculate the required amount of material, take into account its density and width. The thickness of the slab depends on the climatic characteristics of the region, but should not be less than 10 cm.
- Waterproofing material, vapor barrier. When purchasing, carefully study the material characteristics specified by the manufacturer. If this is not done in the store, during the work it may turn out that this product is not suitable for the chosen installation method.
- Specialized adhesive tape for connecting joints of waterproofing material.
- Level, knife. saw for cutting slabs, construction nails.
- Tow (felt) or plaster, polyurethane foam - depending on the material of the insulated wall, to eliminate cracks on it.
- Metal profile or wooden slats, siding (boards), stapler - for frame insulation of the house.
- Thermal insulating dowels (fungi), mounting adhesive, toothed trowel with a tooth size of 10-12 mm, mesh for reinforcement, slopes - for “wet” installation.
Insulation with basalt wool “wet method” under plaster
The method is suitable for both private and apartment buildings. Work must be carried out at temperatures from 5°C to 30°C. If work is carried out at temperatures below 5 degrees, it is necessary to use a heat gun. You should also install a protective net to protect from sun and rain.
Prepare the surface: clean the facade from dirt, knock down the protruding parts with a hammer, cover the cracks with a leveling solution. Remove all elements that prevent the slabs from completely adhering. Use a level to check the prepared plane. Prime the facade in two approaches for good adhesion.
To install the first row of mineral slabs in the base area, mount a metal or plastic frame level. Installation of timber is possible. Its size depends on the width of the thermal insulation material. Secure the supporting base profile with dowel nails with a fastening pitch of no more than 30 cm. Glue the fiberglass mesh to the facade along the supporting element.
Before installing the basalt wool slab, first prime it with an adhesive composition: apply the prepared solution to the slab, then press and rub it over the surface.
Then apply the bulk of the solution to the basalt wool block. If the base of the facade is flat, with a surface difference of up to 3 mm, use a continuous method of applying the adhesive composition - with a trowel with a tooth size of 10-12 mm. If the wall of the building has large differences, use the contour-beacon method. Apply glue along the contour of the slab, and in the center - 3 to 5 beacons with a diameter of 100-150 mm.
After applying the composition, immediately apply the basalt wool slab to the wall and press it well so that there is no air circulation between the ceiling and the insulation. Check the plane with a level, remove excess glue from the sides.
Reference. The slabs should be glued starting from the corner of the building and from window and door openings, in horizontal rows, with offset seams. No cross-shaped joints should be formed.
After gluing, fill the resulting gaps with the remaining material, sand the unevenness at the joints with a construction float. Wait at least a day (24 hours) for the glue to harden and proceed to the next stage of work.
Strengthen the material on the wall using special thermal insulating dowels. Their length depends on the thickness of the insulation. Strengthen the T-shaped overlaps of the slabs. Use dowels in quantities of 5 to 9 pieces per square meter.
The next stage is the installation of reinforcing elements and profiles. The corners of window and door structures are reinforced with pieces of mesh measuring 250*350 mm. They are positioned at an angle of 45 degrees: they prime the wall with glue, press the mesh in, apply the solution with a notched trowel, then level the plane. A special self-adhesive profile with a mesh is mounted on the windows for subsequent application of plaster. The corners of the building are also reinforced with reinforced mesh.
The final stage is priming the basalt slabs with an adhesive composition. Apply the adhesive composition with a notched grater and press the fiberglass mesh onto it, starting from top to bottom. Use a flat grater to crush it into the mixture. The overlap of the mesh at the edges should be 100 mm. After the reinforcing layer has dried, you can begin plastering the facade.
Selection of material for thermal insulation
See also
Do-it-yourself bark beetle plaster: the easiest way
When examining issues with the insulation of frame houses, as well as the thermal insulation of brick walls, the question arose about what material to use as the basis for protection from the cold.
The situation is similar with gas blocks. The choice is extensive. But the characteristics of each heat insulator should be taken into account.
- Polyurethane foam
. The properties of the slabs are superior to many competitors. It is firmly attached to the surface of gas silicate blocks and, due to its porosity, provides effective protection from the cold. But without skills and minimal experience, it’s better not to take on the job; - Penoplex
. It is also extruded polystyrene foam. These are slabs with a thickness of 30-50 mm, which have high insulating properties. The material is easy to work with. Even without experience. Now this is one of the most popular insulation materials; - Mineral wool
. Popular solution. But insulating the outside of a house with mineral wool under plaster or facing panels has an important disadvantage. The insulator easily absorbs moisture. As a result, it loses all its properties. Therefore, it is better to insulate aerated concrete with mineral wool inside, additionally using waterproofing films; - Styrofoam
. In theory, slabs have many disadvantages. In practice, foam has zero vapor permeability. And this is a key requirement in protecting a gas-block house from the cold. To get out of the situation, you can make a frame and leave a gap.
In most cases, choose one of the first 3 materials for insulation.
Polyurethane foam
Let's start with polyurethane foam. When using it, you can use 3 installation methods.
- Curtain façade
. Here a frame of wood or metal is erected in increments of the width of the polyurethane foam slab. The insulator is placed in cells, after which a decorative layer is applied; - Wet facade
. No less relevant is a wet façade on aerated concrete. After completing the construction, the aerated concrete should be cleaned. Polyurethane foam panels are mounted to the surface of the walls using dowels and glue. And then there is plaster in 2 layers using reinforcing mesh; - Wet reinforced facade
. If brick or stone is used for finishing, then hooks should be used to install the insulation. Then only the mesh and plaster comes. After the plaster has dried, finishing work is carried out. This approach eliminates the need to strengthen the walls and foundation.
But this is not the last available option.
Let's move on.
Penoplex
If insulation of aerated concrete is carried out using extruded polystyrene foam (or simply penoplex), then the following work must be carried out:
- level the walls;
- seal cracks;
- apply a layer of primer;
- stick penoplex and secure with dowels;
- glue the reinforcing mesh;
- treat the walls with plaster and paint.
When using siding or panels, it is imperative to provide vertical guides. In this case, there is no need to additionally vapor barrier with films. These functions are perfectly performed by vinyl and metal siding.
The advantage is that you can work with penoplex yourself.
Cost of work on insulating the facade of an aerated concrete house
Construction organizations offer services for insulation and plastering of the facade of aerated concrete houses, the price of which is determined by several factors. The exact estimated cost of the work is determined during a direct inspection of the house. The cost of work is affected by the following parameters:
- Home inspection (the service is free in most cases if a contract is signed).
- Geometric features of walls, number of storeys and surface area.
- Consultation with a specialist on choosing optimal thermal insulation.
- Drawing up an .
- Purchase and delivery of materials.
- Carrying out work on insulation and finishing of the facade.
- Removal of construction waste .
Video description
We will dwell in more detail on insulating a house with polystyrene foam. Find out how safe polystyrene foam is in our video:
Foam insulation Source beton-house.com
- Installation of foam plastic . It is placed in the spaces between the frame elements, additionally secured with foam or glue.
- Fixing the slabs . The foam sheathing is additionally reinforced with plastic dowels (metal dowels are not suitable, as they create cold bridges).
- Decorative finishing . A primer is applied to the foam layer, a fiberglass mesh is fixed on top, then reinforcing glue is applied. After the glue has dried, finishing is done with decorative or warm plaster.
See also: Catalog of projects of houses made of aerated concrete blocks presented at the exhibition “Low-Rise Country”.
Installation of slabs on the facade
The whole process is divided into several successive stages. It is important to adhere to them and not miss a single point. This:
- Facade preparation work.
- Fastening basalt insulation to the wall.
And now in more detail.
Preparing the walls
Before sheathing a wooden house, it is important to perform a visual inspection of the facade. Look at the walls, base and roof. What to do:
- Are there visible cracks and damage at the junction of the foundation with the first crown, in the walls, door and window frames.
- Are there any curvatures or bulges in the walls? If necessary, cut them down, lay guide bars on top, with a cross-section of 4x4 cm and a length of 2 m.
- Cover the base and pediment with waterproofing materials. Roofing material is suitable for this as a sheet waterproofing material, or liquid-type coating compositions: liquid glass, bitumen mastic.
- Clean the facade, remove dirt and old cladding, if any.
After all the preparatory work, you can begin installing the basalt insulation.
Vapor barrier properties of basalt insulation
A significant drawback of many heat insulators is their low resistance to moisture. For this reason, condensation can form on the walls and, as a result, mold and mildew. The thermal conductivity of basalt wool ranges from 0.032 to 0.048 W/mK depending on the location of application. The same indicator is inherent in polystyrene foam, expanded polystyrene and rubber. Also, the characteristics of stone insulation include high vapor permeability, which ensures high-quality moisture exchange and prevents the occurrence of mold, mildew and condensation on the walls.
Fire resistance
Fibrous basalt material is a non-flammable substance.
If before purchasing you asked yourself the question: “Does basalt wool burn?”, then the answer is another essential characteristic - fire resistance and the inability to burn. Thus, insulating the exterior with stone wool increases the fire safety of your building. The maximum fire resistance limit is 1114°C. During any interaction with fire, the basalt slabs themselves do not burn, but only melt. Melting point – 1000°C. It is this indicator that makes this material popular for insulating baths and saunas, as well as hot water pipes and chimneys.
Tip: when purchasing basalt wool, pay attention to the packaging of the product. According to GOST, all such insulation materials are classified as non-combustible materials and must be marked with the letters “NG”. This information must also be indicated in the instructions.
Hydrophobicity
When water gets on the insulation layer, the moisture does not penetrate inside, but remains on the surface.
Hydrophobicity is the ability to repel moisture and prevent it from penetrating into the fiber structure. The density of the wool, which consists of chaotic basalt strips, completely repels moisture and protects the walls from getting wet.
Ecowool
Cellulose fiber material is applied to the walls using a special installation. Used in two formats:
- fills the space between the wall and the cladding;
- is sprayed onto a wall with sheathing, and subsequently façade panels are placed on it.
This wool is safer to use and install than glass wool.
Production Features
To obtain the material, rocks are heated in gas furnaces to a temperature of +1500°C, which allows the components to melt. Then, using blowing or centrifugal rolls (combined technologies exist), the raw material is drawn into fibers.
The semi-finished product is treated with a binding solution and transferred to molding, which allows the layers to be oriented in space. Then the sheets are dried at temperatures up to +230°C, after polymerization of the binder, final cutting and packaging are carried out.
Extruded polystyrene foam
This insulation for the external walls of a house is also made from polystyrene granules, but using a different technology than polystyrene foam. It is the latest generation material. It is produced using graphite, which increases its strength and energy-saving properties. For some qualities it is better than polystyrene foam, for example, lower vapor permeability, higher strength. This makes it more profitable when insulating the basement and ground floor.
Among the advantages are resistance to mechanical stress, has been used for more than 30 years, and is environmentally friendly. It is easy to install and does not lose its quality when wet.
The disadvantages are similar to polystyrene foam, but the price is higher.
