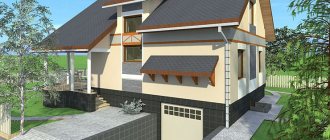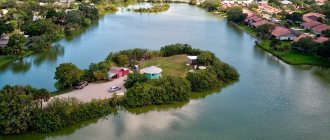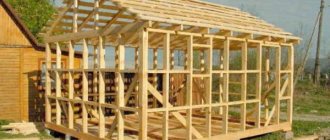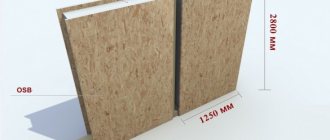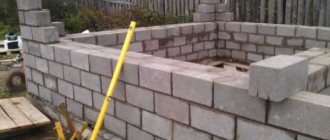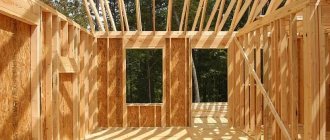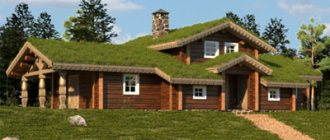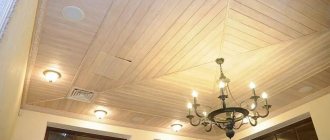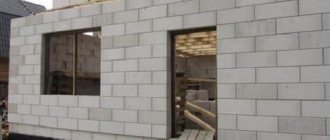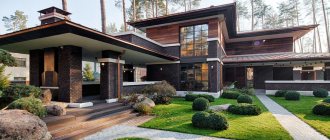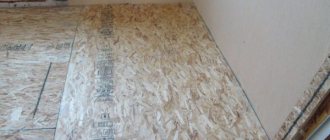In low-rise construction, the USHP foundation provides a combination of a minimum budget with a high resource and quality of living. This technology cannot be considered as a conventional insulated base slab - the Swedish system allows you to get floors on the ground with heating built into them. This foundation can be poured without special equipment, has minimal labor intensity, and is cheaper than MZLF, second only to screw piles in price.
USHP: pros and cons
When the word “foundation” is mentioned, most developers imagine a simple concrete foundation, made in the form of a slab or strip. But many have heard about this type of foundation, in which all the necessary communications are carried out in advance, and the foundation itself is a perfectly flat surface, already prepared for the installation of the finished floor.
This approach allows you to significantly reduce the construction time of a building, and if the foundation is well insulated, it acts as a heat accumulator, reducing heating costs and making your home comfortable and energy-saving.
This type of foundation for a house is called an “insulated Swedish slab”. Opinions about the place of origin of this technology vary, but experts are unanimous on one thing - compared to a conventional foundation, a foundation using the USP technology is a more energy-efficient and functional foundation for the construction of a modern house. Let's consider the pros and cons of the USHP foundation.
Field of application of UVF
Studying the technical characteristics of an insulated foundation made of Finnish slabs, we can confidently say that such a structure can be used in areas with different climatic conditions, is suitable for any soil composition, and can withstand loads of up to three tons per linear meter of strip foundation.
Each of the given characteristics corresponds to the majority of frame-type structures under construction, the height of which reaches two floors.
By increasing the supporting base of the foundation strip, it is possible to add the mass of the building structure at the rate of four to five tons. But in this case, it is necessary to perform a mandatory verification calculation using the strip foundation method.
Advantages of USP
In 2008, FORUMHOUSE recorded the first mention in Russia of a foundation using USP technology as ideal for frame construction. In our latitudes, this technology was not yet known, but after that it gained enormous popularity in a short time. Here are its main advantages:
- Possibility of installation on almost any type of soil;
- Fast construction time and high quality construction;
- A layer of thermal insulation reduces heat loss in the room;
- Less concrete consumption compared to a conventional slab foundation;
- The base has already been prepared for laying the finished floor;
- The necessary engineering communications are pre-integrated into the insulated Swedish stove.
Video description
The process of laying and knitting reinforcement for USHP can be seen more clearly in the video:
Warm floor
There are several rules that should be followed when installing a warm water floor pipeline:
- Near the external walls, pipes should be laid more densely than in the internal space of the room.
- The minimum pipe laying step should not be less than 10 cm, and the maximum should not be more than 25 cm.
- The distance from the external wall is at least 15 cm, in this case heat loss will be avoided.
The pipes are attached to the reinforcing mesh with plastic tie clamps in increments of 30-50 cm in a straight line and 15-25 cm in a bend.
Pouring concrete
When pouring, ready-mixed concrete produced at the plant should be used. The process of filling the formwork with concrete must occur in one go. Sectional filling is allowed, but not less than 1 hour after filling adjacent sections. Layer-by-layer filling is unacceptable. Concrete definitely needs to be compacted using a vibrating screed or vibrating plate. The use of submersible vibrators is not recommended, as they can damage the thermal insulation layer.
Disadvantages of USP
But no matter how good the USHP foundation is, it also has some minor disadvantages. And these disadvantages can become arguments against such a solution to the fundamental issue:
- Increased requirements for the materials used, equipment, qualifications of workers and the need for strict adherence to technology, which leads to an increase in the cost of work;
- Compared to a strip foundation, a foundation using USHP technology has a lower height (on average from 300 to 400 mm);
- An important condition: on uneven areas with a large difference in heights, the site for such a house foundation must first be leveled, which also leads to an increase in the cost of work;
- When using an insulated Swedish stove, the construction of a basement is impossible or significantly complicated, and the costs of its construction lead to an unjustified increase in the cost of the house;
- Since all communications are carried out inside an insulated Swedish slab, access to them for repair work in an emergency is difficult.
Monolithic concrete slab = subfloor
Work on the USP is completed by pouring concrete and grouting/grinding it. When all communications and heated floors are ready, all leads and cables are checked, the integrity of all pipes is pressure tested, a mixer arrives and pours a high-quality concrete mixture. No homemade concrete, only a mixture from a proven concrete plant, with all the documents and samples.
After pouring, smooth the concrete with a large trowel.
Some time after pouring, when the concrete gains a little strength, the surface is polished with a special trowel, which is also called a “helicopter”. Both during pouring and grouting, the evenness of the slab is constantly monitored by a laser level.
This is how a helicopter works:
As a result, we get a smooth concrete base with minimal differences. You can immediately lay tiles or laminate on it, there is no need to fill in additional screed - everything is already ready.
What is USP
This type of base for building a house is a low-level monolithic foundation. Its main difference from a conventional stove is that in the USHP all necessary communications are installed in advance, namely:
- Water heated floor system;
- Water supply and sewerage system;
- Power supply system.
USP scheme
For what soils is USHP suitable?
Alexander ZemskovHead of BAUBILD
For an insulated Swedish slab, there are practically no restrictions on the type and composition of the soil on which it can be located. USHP has proven itself well on difficult soils with high groundwater levels and low bearing capacity. This type of foundation is successfully used in cold regions, where seasonal freezing of the soil leads to the emergence of frost heaving forces.
By replacing the unstable soil under the USP with a cushion of sand and crushed stone and “reinforcing” the base with geotextiles, it can be placed on very difficult soils, and the drainage system will lower the groundwater level in the building area.
When deciding to use USP technology as a foundation, it should be taken into account that the technological complexity of its manufacture significantly exceeds other types of slab foundations. Before starting installation it is strongly recommended:
- Draw up a detailed project of both your future home with all the necessary communications and the foundation;
- It is necessary to strictly adhere to the technology and construction sequence;
- The laying and maintenance of all communications must be carried out with an accuracy of centimeters.
Calculation
The basis is taken from the geometric data of the future foundation: total area of the base; foundation perimeter; height of the building. During survey work the following is determined:
- soil characteristics, bearing capacity;
- groundwater level;
- soil freezing height.
Then the thickness of the sand cushion and the volume of concrete to be poured are calculated.
The cost of installing a stove depends on the features of life support systems, the method of supplying electricity and water.
It is important to immediately think through all the nuances to avoid mistakes.
Insulated Swedish stove: how to reduce the cost
Since an insulated Swedish slab cannot be compared with a conventional strip or slab foundation, it is necessary to find out what benefits the developer should receive if he chooses a similar type of foundation for his home. Comment from our expert:
Mikhail Leontyev, project manager at Schwedenplate
The developer immediately receives all the elements he needs in the future: a foundation, a subfloor and a heating system with the necessary communications. We can say that thanks to the speed of construction, in one month you will receive a complex system that can be connected to a heat source. And due to its heat capacity, the use of a USHP foundation provides additional advantages when heating with heat pumps.
Alexander Zemskov
On average, a foundation of 100 m2 is made in 7 days. The concrete surface of the insulated Swedish slab does not require additional screed, and, thanks to grinding, it is completely ready for laying the final floor covering on top of it. And an integrated approach to construction allows us to reduce the final cost of installation.
A strip foundation with a set of communications such as drainage, heated floors, laying water supply pipes, laying electrical cables, installing sewerage and additional insulation can be implemented in at least 30 days, and its final cost will be 20-30% higher than USP.
Step-by-step instructions with expert recommendations
- The construction site is cleared of debris and weeds.
- Mark the foundation using a level or level, fixing the outer contour with pegs and a cord.
- In the marked area, soil is excavated to a depth of 0.3–0.4 m.
When constructing a shallow foundation for a USP, you can do without earth-moving equipment, but when such an opportunity arises, why not take advantage of it - The bottom of the pit is covered with a 15-centimeter layer of sand, which is spilled generously with water and thoroughly compacted.
For this, it is better to use a vibrating plate, but if the latter is not available, you can get by with a manual tamper. For compacting sand and crushed stone fill, the best tool is a vibrating plate - Geotextiles are laid on the prepared sand bed. The edges of the canvases should protrude 20–30 cm beyond the slab.
- A gravel or crushed stone bed (fraction no more than Ø20–40 mm) 10–15 cm thick is installed on top of the filter material. Its sides are wrapped with geotextiles protruding beyond the contour of the foundation.
The crushed stone cushion must be separated from the sand by a layer of geotextile - Utilities are laid in the crushed stone layer - sewer and water pipes, electrical cables, etc. The height of their branches is calculated taking into account the thickness of the foundation “pie”.
To install pipes in the designed position, they are temporarily secured using pieces of reinforcement and plastic clamps. Utility lines are laid inside the crushed stone fill - On the sides of the foundation, side formwork elements made of high-density insulation 5–10 cm thick are installed. For thermal insulation, fiberboard slabs or extruded polystyrene foam are used in the form of special L-blocks and corner elements, but you can also take ordinary, flat panels.
The insulating material must have maximum hardness and have low moisture absorption, so it is best to use special insulation for concrete foundations (for example, Penoplex Foundation, Penoboard, etc.) To strengthen the enclosing structure, they knock down enclosing formwork from boards up to 50 mm thick, which are reinforced with stops from timber with a cross-section of at least 50x50 mm. Extruded polystyrene foam is used for installation of the enclosing structure. - A layer of waterproofing is laid on top of the compacted crushed stone cushion. These can be either modern rolled materials or ordinary roofing felt. The main thing is to ensure the tightness of the moisture-proof layer, so individual sheets are laid overlapping, with a 15-centimeter overlap. The joints are sealed using a gas or gasoline burner. It is important that the edges of the canvas protrude beyond the perimeter by at least the thickness of the concrete slab - subsequently, they will be used to ensure waterproofing of the ends.
- The first layer of thermal insulation is installed.
To do this, polystyrene foam boards 10 cm thick are placed continuously over the surface. In places where sewer and water pipes pass through the foundation, cutouts are made in the seal. The bottom layer of thermal insulation is laid continuously, with cutouts for communications - The second layer of insulation is laid out from the same polystyrene foam boards, but they are not placed continuously, but in accordance with the design documentation. In areas of operational load, namely where the finished floor will be installed, the total thickness of the thermal insulation should be 200 mm. As for the bases of load-bearing walls and columns, they are left only half filled for subsequent reinforcement and pouring of concrete grillages (stiffening ribs).
The top layer of thermal insulation is laid in accordance with the design documentationWhen laying polystyrene foam thermal insulation, it is important to eliminate gaps, since when concrete is poured, so-called cold bridges will form in these places. To temporarily fix the slabs of the second layer, you can use polyurethane glue or self-tapping screws with a length of at least 120 mm.
- Reinforcement of poured grillages is carried out.
To do this, separate metal frames are made away from the construction site from 4 reinforcement bars Ø12 mm, which are oriented in the longitudinal direction. Spatial fixation of the main reinforcement is carried out using a Ø10 mm rod, which is mounted in increments of up to 300 mm and secured with knitting wire. After producing a sufficient number of frames, they are installed in a mold and tied together. To reinforce the grillages, prefabricated volumetric frames are used - Reinforce zones of operational load. To do this, use Ø10 mm reinforcement, which is tied into a mesh with cells 150x150 mm. In most cases, one row of rods will be sufficient. To provide a protective layer of concrete with a thickness of at least 30 mm, the mesh and reinforcing frames of the grillages are installed on factory-made plastic FS-30 clamps or homemade supports made of steel rod with a diameter of 6–8 mm.
To strengthen areas with operational load, a single-layer mesh of reinforcing bars is assembledIf there is a need for longitudinal joining of rods, then it is necessary to ensure that the rods overlap with a length of at least 20d. So, for reinforcement Ø12 mm, the connecting part should be 240 mm.
- Plastic pipes of the underfloor heating system are laid, which are attached to the reinforcing mesh using plastic clamps.
It is convenient to attach underfloor heating circuits directly to the reinforcing frame - At the intersections of the heated floor contour with grillages, above which support structures and wall partitions will be mounted, the pipes are protected with sleeves made of HDPE pipes 40–50 cm long. Manifolds are installed and, with the help of corrugated pipes, they protect the underfloor heating pipes in places where they rise.
Warm floor distribution devices can be attached to two 1.5-meter Ø12 mm reinforcement rods, which are driven into the base of the foundation at an angle of 90 degrees. Metal rods driven into the ground are used to secure the collector board. - The underfloor heating system is filled with coolant and pressure testing is carried out to test its tightness.
- Prepare the form for concreting. To do this, they monitor the correctness of the previous stages, remove debris and make sure the integrity of the formwork. The outlets of water supply and sewerage pipes are protected from the ingress of solution, for which special plugs or any suitable materials are used - rags, scraps of polyethylene, etc.
- The form is filled with concrete, spreading it over the surface with shovels.
It is necessary to ensure that the solution flows under the reinforcement, into corners and other hard-to-reach areas, for which it is convenient to use an internal vibrator. The filled form is compacted with a vibrating screed or plate and the surface is leveled using a rule and a trowel. After this, the foundation is covered with plastic film. Begin pouring concrete into the formwork from the corners, leveling it towards the center of the foundation
Concrete will acquire the required strength only if the correct temperature and humidity conditions are provided. The solution should not be allowed to dry out too quickly - in this case, dehydration (setting) reactions slow down and temperature and shrinkage deformations occur.
If the foundation is poured in the hot summer months, then its surface should be watered 2-3 hours after pouring, and at other times - no later than 10-12 hours. After moistening, the form must be covered, repeating the procedure throughout the first week, several times a day. So, at a temperature of 15 ° C in the first 2-3 days it is necessary to water the concrete every 3 hours, and in subsequent days - at least 3 times a day, with the most abundant moisture at night.
A day after the start of setting, the surface of the foundation can be covered with a layer of wet sand or sawdust. Due to the fact that these materials retain moisture well, the interval between waterings can be increased by 1.5–2 times.
If construction is carried out in accordance with technology, then the foundation will have not only high strength, but also excellent performance properties
USP for frame houses
An insulated Swedish stove is ideal for energy-efficient and passive houses, since heat loss through the floor will be minimized. This is just a godsend for frame houses that have low heat capacity. In this case, the USHP foundation will act as a heat accumulator in the house and will not allow the frame to cool quickly.
Using FORUMHOUSE methodological materials, you can independently calculate the thickness of insulation, concrete, pillows and other parts of the USP for various types of houses.
Thermal insulation methods
Concrete block foundation: sand cushion, blocks.
In addition to the option that involves constructing a foundation pit using liquid concrete mortar, there is another way to insulate a home. It is due to the fact that instead of mortar, individual concrete blocks are placed in the pit. They are ready-made material for the foundation, which is already reinforced and pressed into rectangular slabs. They can be columnar (have a regular rectangle in cross-section) and ribbon. They are concrete blocks in the form of trapezoids. The wide base of such slabs allows them to withstand enormous loads on the foundation and soil.
Installation of USHP - preliminary stage
An insulated Swedish slab can be called an advanced version of a conventional slab foundation, but, like any foundation, the USHP slab requires special preliminary preparation. Vladimir Sidorov explains what points the customer needs to look at before pouring
Vladimir Sidorov
Before starting construction, you need to obtain information about the soil on your site. Otherwise, it is impossible to correctly determine either the foundation design or the construction budget.
The design should be determined not by the customer, but by the design engineer, who calculates the loads and prepares a feasibility study. The intended purpose of slab foundations is soils with weak bearing capacity; a pile or strip foundation under load in such soils will simply “sink” into the ground; their use on these soils is unacceptable.
It is important to remember that the USP is a shallow foundation, and, accordingly, requires solving the issues of groundwater and perched water drainage. And the mandatory installation of a drainage system and blind area.
Area of possible application of UVF
When considering the technical characteristics of the foundation of a Finnish slab of insulated construction, we can talk about its acceptable use in all climatic zones of Russia, for any type of soil during the construction of buildings with a weight load of up to 3 tons per 1 linear meter of strip foundation.
This characteristic will correspond to the majority of frame-type buildings being erected with a height of up to 2 floors.
When increasing the support cushion of a strip foundation, it is allowed to increase the weight of building structures to 4-5 tons, but in this case, a mandatory verification calculation is required using the method of strip foundations.
