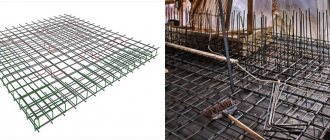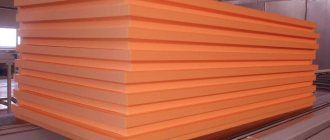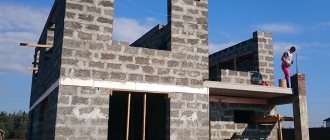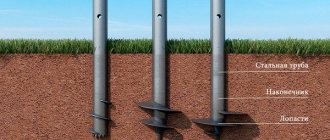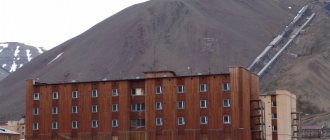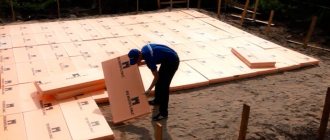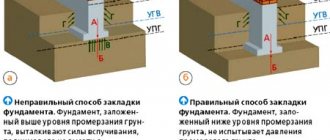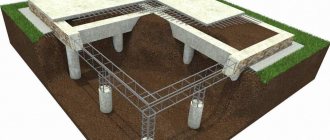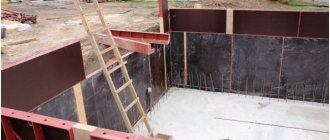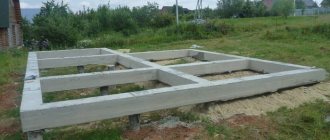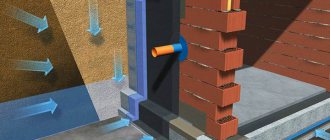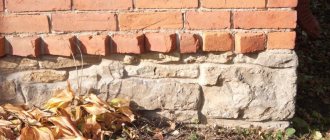A properly selected brand of concrete for the foundation is a guarantee of the durability of the house under construction. Various types of concrete solutions are used in the construction industry, but when we are talking about the foundation of a building, the selection of building materials is approached with special attention. The foundation bears the main load from the weight of the structure, and therefore requires the use of lightweight or heavy concrete with a density of 1800 to 2500 kg/m³. The exact brand of mixture is selected individually - taking into account the desired strength, type of foundation, and type of soil at the construction site.
Concrete composition
Concrete refers to artificially created building materials consisting of a binder, fillers and water. Cement, which comes in several types, is usually used as a binding component. Most often this is Portland cement, obtained by mixing gypsum, cement clinker and various additives. It is characterized by an increased degree of water resistance, the ability to withstand excessive loads and a fast setting time (on average 4–10 hours).
Cement has its own markings, which must be taken into account when mixing the concrete mixture.
| Concrete class | Optimal grade of cement |
| from B3.5 to B20 | 400 |
| B22.5 | 500 |
| B25 | 500 |
| B30 | 550 |
| B35 | 550 |
| B40 | 600 |
The main filler in the solution is sand. Considering what kind of concrete is needed for the foundation of a house, we note that when selecting sand, its quality parameters are taken into account, namely, grain size and degree of humidity. For solutions, material of predominantly medium and large sizes is used (fraction from 1.9 to 3.5 mm). The sand should not contain foreign inclusions, and the amount of dust can be no more than 5%.
Instead of sand, it is permissible to add coarse aggregates. Thus, aerated slag concrete includes aluminum powder and granulated slag, tuff concrete contains volcanic tuff, and silicate concrete contains lime and silicon.
Self-cooking
During the preparation process, it is necessary to mix the components in the correct proportions, taking into account the brand of cement used:
| Cement brand | Cement | Sand | Gravel | Water |
| M100 | 1 | 4,1 | 6,1 | 1,1 |
| M200 | 1 | 2,5 | 4,2 | 0,9 |
| M300 | 1 | 1,7 | 3,2 | 0,65 |
| M400 | 1 | 1,1 | 2,4 | 0,5 |
| M500 | 1 | 0,8 | 1,5 | 0,4 |
Mixing in a concrete mixer
If you need to mix more than 50 liters of concrete at once, you need to use a concrete mixer.
First, use a measuring bucket to pour dry components into a concrete mixer , maintaining the correct order - cement, sand, crushed stone.
All this is mixed dry for several minutes. Next, water is poured in and everything is mixed together for 12-16 minutes. The finished concrete mixture is moved into special containers and supplied to the pouring site.
What do you consider when choosing concrete?
The requirements for concrete when constructing a foundation are regulated by SNiP standards. When choosing an acceptable brand, you need to consider the following factors:
- The expected load
is the most important criterion, which is determined according to the height of the structures and the building materials used for the roof and walls. In particular, a prefabricated panel structure weighs significantly less than a brick house - accordingly, heavier grades are used for the second option. - Type of soil
- when performing construction work on clay, that is, on soils unfriendly to builders, it is necessary to use heavy grades of the mixture. If the building is being constructed on rocky or sandy soils, the grade of concrete for the foundation of a private house is taken lower. - The type of foundation
- a slab or strip foundation - requires heavier grades than a pile foundation.
Additional factors that influence the choice of building materials are the depth to which the soil freezes, the location of groundwater, the design of the base or basement, and the degree of heaving of the earth.
M400
This building material is much stronger than those described above. This brand of concrete is ideal for strip foundations. It is used in the construction of high-rise buildings.
Such concrete is produced from cement and specially selected fillers. It is also used for the construction of one-story houses. If you use M400 concrete in the construction of high-rise buildings, then their number of storeys should not exceed 20.
Selecting a concrete mixture based on strength
To decide on the choice of a suitable brand, you need to first calculate the load that will be experienced by the foundation during operation. It depends on the mass of the floors, the roof together with the rafter system, the filling of the premises, and the number of residents. If we talk about lightweight structures (frame, panel, wood), then the optimal solution would be mixtures M150 or M200. Materials M250 and M300 are traditionally used for buildings made of foam and gas blocks, profiled timber, and logs. When choosing what kind of concrete is needed for the foundation of brick or stone buildings, it is worth using M350 or more.
To make your purchase easier, we suggest that you familiarize yourself with the table of brand and strength class correspondence. Strength parameters are calculated in the laboratory and reflect the load that the building material can withstand for a long time without damage. If you calculate the average load on a particular building, you can quickly select a brand that is as close as possible to the required parameters.
| Concrete class | Strength, kg/cm² | Suitable brand |
| B35 | 458,4 | M450 |
| B25 | 327,4 | M350 |
| B22.5 | 294,4 | M300 |
| IN 20 | 261,9 | M250 |
| B15 | 196,5 | M200 |
| B12.5 | 163,7 | M150 |
| AT 10 | 131 | M150 |
| AT 5 | 65,5 | M75 |
Important!
When selecting a brand, it is advisable to allocate an additional safety margin, which will correct errors in load calculations or unforeseen situations.
Required Tools
To prepare a concrete solution, the following tools may be required:
- Concrete mixer. An electric one is best, but if you don’t have one, you can use a regular manual one.
- Container for mixing the solution. A regular trough will do. If a concrete mixer is used, the solution is mixed in it.
- Buckets. They will be needed to deliver water and any other components.
- Shovel It is needed to mix the solution.
- Large sieve. It is necessary in order to filter out any clogs or debris caught in the sand.
Very often people ask how much concrete is required for a foundation. What are the standard proportions of its composition? The answer to the first question depends on the base area of the object being built. On average, about 330 kg of cement is used per 1 m3 of solution. To prepare high-quality concrete, crushed stone, sand and cement are required in a ratio of 5:3:1.
Selection of concrete by soil type
The choice of brand is directly influenced by the characteristics of the soil. If the house will be built on rocky soils using a strip foundation, you can limit yourself to grades M200 or M250. They are well suited for one-story buildings with concrete slab floors. Rocky soils have a uniform structure, so when using even low grades, the load is evenly distributed over the foundation.
Soil based on clay or loam tends to heave a lot. At negative temperatures, clay soil increases in volume, which leads to a rise in the shallow foundation. The foundation rises unevenly - based on how saturated the soil is with moisture. This entails deformation of the walls, the appearance of cracks and other damage. To avoid possible problems, for clayey soils it is rational to use heavier concrete for the foundation - M300 and higher.
Required Fillers
As noted above, to prepare the solution, it is necessary to use sand of a certain fraction. In some cases, coarse crushed stone and gravel are added to the solution. If plastering and masonry work is planned, only fine sand should be used.
Currently, manufacturers offer this material of river or ravine origin. It contains a large amount of clay particles, as well as other impurities. Therefore, it is not recommended to buy such sand for building a foundation.
As for peat, glass, soil and many other similar substances, they should never be used.
Tape
Strip foundations are the most popular solution for the construction of private houses. It is a closed structure, which is made of reinforced concrete and placed under the entire perimeter of the building. On such a frame you can build walls from any building materials, be it a monolith, brick or timber. When constructing a strip base, a gravel cushion is installed, which is covered with a layer of waterproofing. If the foundation is built with medium-level reinforcement in areas with deep groundwater (over 2 m), then it is recommended to use the following grades for its construction:
- for light weight buildings (prefabricated panels up to 2 floors) - from M200 to M300;
- for brick structures in one level - M250;
- for stone/brick houses with 2–3 floors, made of gas or foam concrete - M300;
- for monolithic buildings – M350.
When deciding which concrete to choose for the foundation, you should find out the groundwater level, and only on this basis make a purchasing decision. If the building will be constructed on soils with high water content, it is advisable to use concrete not lower than M350. It is better to use gravel as a filler. If you take building materials of lower grades, this may lead to the formation of cracks that will appear due to the low frost resistance of the structure. In some cases, incorrect selection of the mixture even leads to the destruction of the structure.
When building a house with a basement, you can use several options:
- take concrete of any brand, but when constructing the foundation, perform external waterproofing using mastic or rolled building materials;
- build a base from a concrete mixture of medium grades with their protection with special impregnations for concrete solutions;
- use high-grade concrete - they have a higher cost, but guarantee good strength of the structure;
- use special concrete designed for hydraulic work.
Which one is needed for private construction?
The brand is selected taking into account:
- soil quality,
- wall materials for the future home,
- its architectural features,
- number of storeys,
- purpose of the building (temporary building, summer cottage, year-round country house).
The heavier the building and the weaker the soil, the stronger the concrete should be. For areas with high underground flows, concrete with a high moisture resistance is needed.
Provided that the construction will be carried out on dense soil, you can select the material simply by number of floors and material in accordance with this table:
| Wall material | Concrete for a one-story building | Concrete for a two-story building |
| Brick or stone | IN 20 | B22.5 |
| Tree | B15 | B17.5 |
| Porous concrete | B17.5 | IN 20 |
Made
The technology for constructing a prefabricated foundation is similar to a strip foundation. During its construction, special blocks (FBS) are used, which are delivered ready-made directly from the factory or construction base. They significantly speed up construction processes, but require the use of lifting equipment and the organization of access roads to the construction site.
The blocks are laid using concrete mixture. For installation, you can use lightweight concrete that has an average density of 500 to 1800 kg/m³. It is enough to buy the M100 brand and apply it to the slabs in several layers.
Various additives
To obtain a high-quality solution, additionally add:
- Thinning additives. They help make the mixture frost-resistant and also minimize the amount of water used.
- Plasticizer. This additive improves fluidity. It makes it possible to create a shape of any configuration from concrete. In addition, the plasticizer has a positive effect on the laying properties.
- Hardening accelerator. Thanks to it, the mixture hardens faster.
- Aerating. They are used to reduce the amount of water, as well as to increase frost resistance and thermal insulation properties.
- Waterproofing, sealing and water-repellent agents that reduce the permeability of concrete.
These additives can be purchased at any hardware store. At the same time, you need to understand that you should not overdo it with them. They should be about 2% of the total mass.
However, there are substances that you can not buy, but make yourself at home. Some professionals use soap solution as additives. When using such drugs, it is recommended to adhere to a certain dosage. If the proportion is incorrect, the solution will be of poor quality.
Pile/column
If we consider what grade of concrete is needed for a pile or column-type foundation, it is worth immediately noting that such foundations are built on weak and frozen soils or in areas with an increased risk of flooding. Columnar foundations are constructed for one-story wooden buildings in which there are no plans to build a basement. Pile ones are stronger than columnar ones, since they are usually made of reinforced concrete.
When pouring the foundation on pillars or piles, lightweight or heavy concrete (from M300) is usually used. If the foundation is laid on rocky soils, the grade of the mixture should be no less than M350. For the grillage, you can take grades M300, M350, but when choosing, you need to take into account the wall materials and the number of storeys of the future building. If you choose the right grade of concrete, it will be possible to build a stable and high-quality house with increased resistance to loads. Such a building will retain its operational characteristics for a long time even if it is located on heaving soils with high groundwater levels.
Author of the article
Waterproof
Water permeability - letter W. Characterizes the coefficient of water permeability of concrete by water, usually they range from 2 - the minimum value to 12 the maximum value. This coefficient should be taken into account if there is groundwater on your site and the foundation can “play” when flooded by ground underground sources. By the way, if you want to get rid of this problem, I recommend reading the article about the blind area around the house with your own hands and about drainage systems that will leave your foundation in perfect condition.
Base without basement
Formwork for the foundation must be placed not only around the perimeter of the house, but also in those places where there will be partitions.
If the design of your house does not provide for a basement floor, then the formwork must be immediately placed under the base walls, not only around the perimeter, but also under the partitions. Next, work is carried out on linking the reinforcement. When the formwork is laid out and the reinforcement is tied, in a word, when everything is ready for pouring concrete, it’s time to deliver the building mixture itself. It is best to bring in the filling mixture using a mixer. In the mixer, the concrete will be constantly stirred, and when it arrives at the construction site, it will actually flow.
The depth of the columnar foundation should be more than 1 meter.
When the concrete used for pouring is liquid, it becomes possible to avoid compacting the construction mixture with vibratory rammers, although this will also not be superfluous. If you transport concrete on a dump truck, then by the time it is delivered to your construction site, it will be compressed, and all the water will simply flow out. As a result of such transportation, a thick, sticky mass will arrive at the construction site, which will be quite difficult to remove even with a shovel, let alone pour.
If possible, it is better to fill the entire base during the day, this will avoid layering of the building mixture. If such completion of the work is not possible, then the construction mixture must be poured with belts of approximately equal height along the entire perimeter.
A concrete foundation, if installed correctly, will become a practical and reliable support for your home.
Marking
The correctness of the shape of the future structure depends on the correct application of the necessary markings. That is why it is important to treat this process with full responsibility.
Instructions:
- You need to choose a suitable location for the outer corner of the structure.
- We install a peg there, tying a rope to its base.
- Then we measure the required distance for arranging another landmark in order to tie the other end of the rope to it.
- We retreat 40 centimeters inside the structure being built and insert several additional wedges into the soil, which should be connected. This is the inside of the wall surface.
- In a similar way, measure another wall from the first corner. Thus, you should move along the perimeter of the structure.
Big houses
A tiled foundation is considered ideal for complex structures. It is created from thick monolithic slabs (25 cm). The alternative option is still the tape type. Subject to the main rule: the tape is always thicker than the wall, and by several centimeters.
The foundation for a concrete house can be included in this category. This means that all of the following recommendations apply to it.
We present a number of features during the work:
- trench depth – up to 70 cm;
- be sure to compact the sand at the bottom;
- the formwork must be above ground level (recommended difference is 30 cm);
- waterproofing is required;
- the supporting beams of the walls will be attached to the foundation with large-sized bolts (pre-fill the studs into the base and screw the nuts on them, then sink them into the timber down to the base).
Symbol
A short designation is required when placing an order for concrete of a given quality. If concrete of a given composition is ordered, markings are not used.
The designation indicates the following data:
- Type of concrete (abbreviated)
- Strength class
- Workability grade based on cone draft
- Optional indicators - medium density grade, frost resistance, water resistance, other characteristics
Heavy concrete, strength class B20, workability grade according to cone draft P3, frost resistance 150 cycles, normal water permeability, waterproof at pressures up to 0.4 MPa
