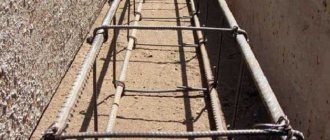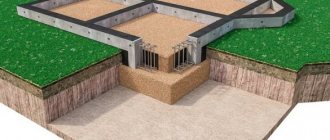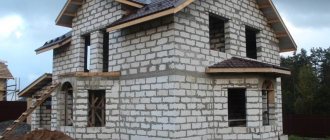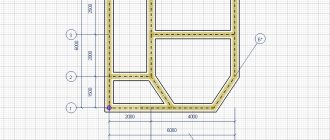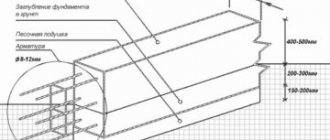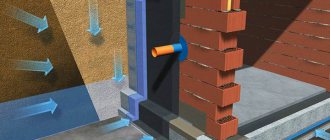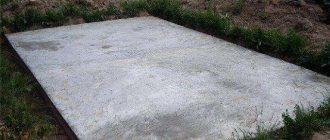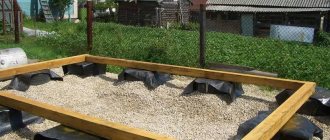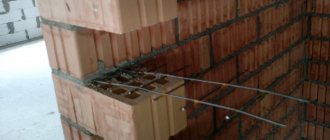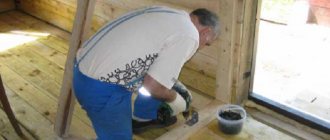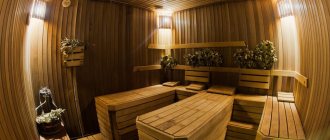May 08, 2021
The strip foundation is perhaps one of the most popular structures both in home construction and in the construction of large objects. For its manufacture, formwork is required. It is this that holds the concrete solution in a certain position, sets the shape of the future structure, and provides its surface with the desired relief. And the strength and durability of the entire building depend on how correctly this system is assembled. How to make formwork for a strip foundation so that it plays its role in the best possible way? Let's consider this issue in order.
What is formwork for a strip foundation and what requirements must it meet?
Formwork for a strip foundation is a system assembled from panels, reinforced with spacers and ties, which is installed along the perimeter of the future structure. Outwardly, it resembles a container for pouring concrete, almost completely buried in a previously dug trench. For the foundation of whatever object is intended, the formwork must:
- withstand the pressure of the concrete mass;
- have a dense structure that prevents leakage of the solution;
- located along the outer edges of the trench.
The listed and other requirements are predetermined by SNiPs and described in GOST R 52086–2003 “Formwork. General technical conditions". By following them, you will be able to correctly make the formwork for the strip foundation and thereby further avoid the risks of cracking and premature destruction of the entire structure.
What type of formwork can be made for a strip foundation
Under the strip foundation, you can install both removable (adjustable) and permanent (stationary) formwork. The first is usually used in the construction of shallow foundations. After the concrete mixture has hardened, it is removed and reused if necessary. The second is designed to provide the foundation with additional properties - increased strength, low thermal conductivity, improved waterproofing ability. Therefore, it is not removed and subsequently becomes an organic part of the base.
What can you use to make formwork for a strip foundation?
When making removable formwork for strip foundations, metal sheets, wooden boards, plywood, OSB and chipboard boards, and sometimes plastic are most often used. For the construction of permanent structures, polystyrene foam and reinforced concrete are mainly used. At the same time, it is not easy to say which material is better, because each has both advantages and disadvantages.
- Wood is most suitable for those who want to assemble formwork for a strip foundation with their own hands. It is easy to install, relatively light and inexpensive. A disadvantage is the need to use elements from other materials to strengthen the structure.
- Metal is the most versatile option. It is quite easy to bend it to fit the shape of the concrete base. When used as part of permanent formwork, supplement it with reinforcement by welding, which helps to increase the rigidity of the foundation. The main disadvantage is the high cost.
- Reinforced concrete allows you to reduce the consumption of working mixture. At the same time, it is quite expensive. Due to the heavy weight, installation requires the use of special equipment, which is also expensive.
- Expanded polystyrene is a very high-quality and practical material. It is produced in the form of ready-made blocks or panels, from which it is easy to install formwork under a strip foundation. Also, polystyrene foam can be molded into the desired shape without any problems. In winter, it does not allow the base to freeze. The downside is the price is high.
- Scrap materials are great for saving money. It should be taken into account that building formwork for a strip foundation from them is quite difficult and time-consuming. It is often necessary to use additional blades and supporting elements. There are many cracks, the elimination of which requires a significant investment of time. The load-bearing capacity of such a structure is also far from ideal. Therefore, improvised materials are used only when laying foundations for small structures - fences, outbuildings, small architectural forms.
Thus, before making a choice in favor of one material or another, you need to weigh the pros and cons. It is necessary to take into account not only its price and performance properties, but also the characteristics of local soils, temperature conditions, weather forecasts for the period of laying the foundation.
How to make formwork for a strip foundation yourself: step-by-step recommendations
Generally speaking, the manufacture of any formwork for a strip foundation involves the preparation of sheet, slab or block load-bearing elements, supports and screeds for them, and as a result - installation work and sealing of cracks. This process is presented in more detail below using examples of arranging a frame structure from the most common materials.
Kinds
There are different types of formwork.
They vary in type of design and installation.:
- Small and large shield . The most common type.
- Block. Used for filling wells, columns, etc.
- Volume-adjustable . Used for parallel casting of vertical and horizontal surfaces.
- Sliding . It moves as the concrete sets for further pouring.
- Horizontally movable . A type of sliding formwork for pouring horizontal structures.
- Lifting and adjustable . Used for tiered concreting of vertical structures.
- Fixed . Concrete or polystyrene foam blocks are used, from which the wall is assembled, and the internal cavity is filled with concrete. The technology is relatively new and not yet widely used.
Of the listed options, predominantly panel types are used, since the remaining structures are intended not so much for strip foundations, but for general construction work.
There are varieties according to the level of heat saving:
- Insulated.
- Warming.
- Special.
- Not insulated.
The choice of type and material for formwork is made at the design stage and is based on engineering calculations.
Most private house projects consider only wooden formwork due to the ability to assemble any size, but there are also other solutions.
How to properly assemble removable formwork for a strip foundation from wooden panels
Before installing formwork for a strip foundation made of wood materials, it is necessary to prepare the panels. They can be put together from boards and bars 40–50 mm thick, or cut and mounted from plywood, chipboard, OSB. In this case, it is better to use nails to make it easier to disassemble the structure later. It is also worth considering that it is more time efficient to manufacture load-bearing elements from plywood and similar materials. In any case, the length of each panel should be convenient to use, and the height should exceed the depth of the trench by 20–30 cm. When all the load-bearing elements are ready, you can proceed directly to arranging the formwork.
- Step 1. Drive wooden blocks into the corners and along the perimeter from the outer sides of the trench. Between them, leave spans approximately 60–80 cm long.
- Step 2. Lower the shields into the trench and place them with the smooth side inward. Check their position using a level and/or plumb line. It should not deviate either from the vertical or the horizontal. Nail the shields to the previously prepared bars.
- Step 3. Connect the panels together using scraps, nailing them from the outside. Use steel elements to reinforce corners.
- Step 4. Connect the opposite walls formed by the shields and strengthen them with ties - metal pins or bolts, plastic brackets or composite plates.
- Step 5. Install the braces. These are boards or bars cut at an angle of 45°. One edge should rest against the surface of the soil, and the other should rest against the outer side of the formwork wall.
- Step 6. Seal the gaps between the boards with suitable materials at hand. The width of the remaining cracks should not exceed 4–5 mm. It will be easier and more effective to line the inner surface of the formwork with plastic film.
Do not forget to prepare holes in the formwork in advance and lay asbestos-cement or polymer pipes through them where communications are designed. Once all work is completed, concrete can be poured. It is recommended to remove the formwork no earlier than after 3–5 weeks, that is, only after the foundation has gained the required strength.
Calculation of formwork structure
The procedure for performing calculations will be considered using the example of standard wooden formwork for a foundation. Traditionally, factory-finished boards are 600 cm long, 2.5 cm thick and about 10-15 cm wide.
Calculation of formwork structure
To calculate, divide the perimeter of the future concrete base by the length of the board used. Divide the height of the foundation by the width of one board. Multiply the values. This way you will determine the required number of formwork boards. On average, 1 m3 requires from 40 to 65 elements. The specific quantity depends on the width of the boards used.
To the estimated cost of the formwork structure, add the cost of purchasing timber to fix the main elements and spacers to strengthen the system. Depending on the specific situation, additional costs can amount to up to half of the cost of boards (plywood).
Formwork parameters calculation drawing
Also consider the additional costs of fittings, fasteners and missing tools that will need to be purchased. If desired, consider using removable rental formwork. You can take the structure for temporary use at the nearest construction site. In most cases, renting formwork is somewhat cheaper than installing it yourself.
How to properly install permanent formwork for a strip foundation made of polystyrene foam
Foam blocks and panels are manufactured with their own tongue-and-groove fastening system. This greatly simplifies the assembly of formwork for strip foundations, which occurs in the following order:
- Laying the first row of blocks in the trench in a perfectly straight line.
- Placing reinforcing bars into the cavities of load-bearing elements intended for them.
- Installation of subsequent rows taking into account the location of the reinforcement.
In this case, filling must be done only manually and in several stages (after laying every 3-4 rows). When using sheet material, the procedure is similar to that described above. The only difference is that the foam or polystyrene formwork does not need to be removed.
Which board is best to use?
To assemble the formwork, the most common material is usually used - edged pine boards. It is recommended to plan the working surface of the boards, but this is not always possible, so most often the assembly of panels is made from unplaned boards.
An important issue is the degree of moisture content of the lumber. In this case, the use of a dry board is not necessary, and sometimes even undesirable. The formwork holds a mass of wet concrete for a long time, which is periodically watered with water all this time.
Dry lumber begins to actively absorb moisture, swells and increases in size, causing individual boards to be squeezed out of the plane by the board .
The thickness of the boards used to assemble the boards ranges from 25-40 mm. The higher and wider the tape, the thicker the boards must be to withstand the loads during pouring and the pressure of liquid concrete on the walls.
How to properly make formwork for a strip foundation from other materials
When thinking about how to install formwork for a strip foundation, be guided by the type of material available. When using sheets, follow the previously described instructions for assembling the removable system. If you have block material, then proceed as in the case of using polystyrene foam. At the same time, remember:
- To obtain a foundation with a smooth surface, formwork made of metal sheets, flat slate, plywood, chipboard, DSP or OSB is best suited.
- Wave slate, old doors and other flat materials at hand are more suitable for making permanent formwork.
- When using any material, it is necessary to take into account its strength, endurance and resistance to loads, otherwise it will either bend under the pressure of concrete, or crack and begin to leak. Both will negatively affect the performance properties of the future foundation.
It is especially important to correctly calculate the amount of material so that you don’t have to look for it or buy more at the last moment. Start by measuring the outer and inner perimeters of the base. Fold them up. Divide by the length of the board, block, slab, that is, the unit of available material. You will receive the amount needed to lay the first row of formwork. The calculation ends here if it concerns finished shields. If it is necessary to install several rows, multiply the resulting value by their number.
Installation of removable formwork with insulation
Do-it-yourself installation of this type of formwork is carried out using our own methods:
- The trench has a width equal to the thickness of the tape plus a double layer of insulation. Typically extruded polystyrene foam is used. The insulator sheets are installed vertically on the edge and fastened with nails 20 cm long directly to the walls of the trench.
- Before installing the heat insulator, façade dowels are installed on the reverse side over the entire area . Their ends pass through the material and protrude into the trench in order to ensure a high-quality connection between concrete and insulation after pouring.
- Wooden formwork is installed along the edge of the trench, forming an upward continuation of its walls. The heat insulator is attached to it in the same way as to the ground - with nails, only of shorter length. The technique for creating shields is common, the only difference is that it is installed not inside the trench, but along its edges.
- Pouring concrete ensures tight contact of the tape with the insulation, absence of gaps and tightness of the insulation layer. After the concrete has hardened, the wooden formwork is dismantled, and the heat insulator remains on the surface of the concrete. Taking into account the specifics of the material, it is necessary to install a protective layer of the plinth sheathing to prevent mechanical impacts on the insulator.
Wooden panels must be dismantled carefully so as not to destroy the polystyrene foam boards.
How to install formwork for a strip foundation, guaranteed to be correct
Making formwork for a strip foundation is simple, but only at first glance and only by professional workers who have special equipment at their disposal. It is much more difficult to cope with this task on your own, especially for the first time.
The problem is the lack of knowledge and skills, the length of the process, and the almost inevitable rework. But the worst thing is that there is a high probability of making mistakes. They can shorten the life of the foundation and the building as a whole, and this is extremely undesirable. To avoid such developments, use ready-made formwork for strip foundations . You can buy it from us or rent it. The price is quite affordable, and most importantly, the product has passed the necessary tests and inspections. With its use, you will quickly assemble the formwork and get a guaranteed reliable strip foundation!
Drawing up the project and preparing the area
Any construction begins with design. In our case, you should know the geological features of the region, the groundwater level and the depth of soil freezing. The quality of the foundation will be high if these parameters were taken into account during installation.
For example, a strip foundation is not laid below groundwater; moreover, the depth of the foundation is determined by the freezing factor of the soil. After this, a building project is drawn up - with the exact dimensions of the foundation. Next, you should clear the area of debris and vegetation, and if necessary, level the area.
Then they begin marking, installing pegs, stretching a cord between them. At this stage, if you are not sure, then use the services of a specialist who will make accurate markings using knowledge and a special tool.
Check before pouring cement
The strength of the entire building depends on the correct installation of formwork. If, during hardening, the structure corrodes or tilts, the foundation itself and its technical characteristics will change, which will have a bad effect on the entire house.
Formwork made of polystyrene foam blocks Source garazhino.ru
It is not difficult to learn how to make formwork. After completing the installation and before pouring the cement mortar, it is important to check the following points:
- Formwork dimensions: they must correspond exactly to those stated;
- Strength: the more cement is supposed to be used, the stronger the structure should be;
- No cracks or crevices: concrete should not get into them. Cracks more than 5 mm thick must be sealed in advance, otherwise cement will seep into them.
- Levelness of installation: the formwork should stand at a right angle, without falling over. This is checked with a level or plumb line. The check is carried out horizontally and vertically.
After checking the formwork, you can pour the concrete solution. It will harden for a month, after which the structure can be removed. If necessary, after removing the formwork, the walls are sanded and insulated.
Foundation after pouring Source ska33.ru
Technological features of steel spacers
Strong, multi-segment or single-segment steel spacers can protect modern panel formwork from wind loads, as well as ensure resistance to spatial deviation caused by the pressure of the concrete mixture. Depending on weather conditions and the type of formwork, the frequency of installation of supports may vary - the narrower the step, the more reliable the fixation of the formwork.
The basis of the steel spacer is the anchor bolt, which bears the main load. There are several options for steel spacer rods; they can differ in length and diameter, be threaded or smooth. The maximum value of the perceived load, as well as the scope of application, depend on these indicators. A standard factory-produced formwork anchor bolt can withstand loads of up to 250 kN.
As a reusable component, the spacer rod is attached to the formwork profile using a steel rod and is protected from compression by a spacer pipe with a cone-shaped tip. Also, each spacer is equipped with a lock - a steel rod that prevents deformation of the anchor rod when the latter is compressed. The main task of the clamp is to hold the formwork components at an optimal distance.
Fastening the formwork panels with steel rods: 1 – anchor; 2 – cord; 3 – steel rod
The material for making the distance clamp can be plastic or fibrous cement. In most cases, they are hollow casings with an internal cross-section of 5 cm2 or more. If the casing lacks strength due to its small cross-section, additional plastic cones can be used, placed on the ends of the rods. To prevent the latch from bending, its cross-section is made in a star-shaped, hexagonal or round shape. Additionally, hydrophobic gaskets can be used in cases where work takes place in conditions of high humidity.
