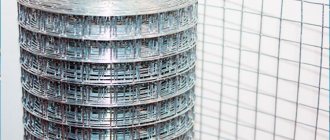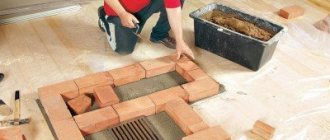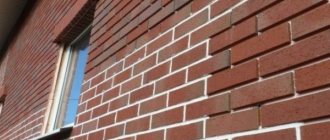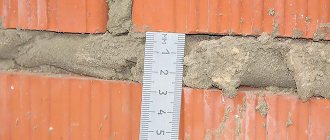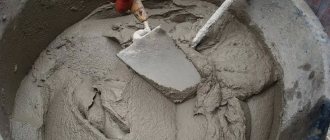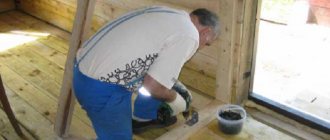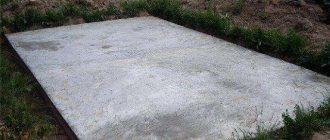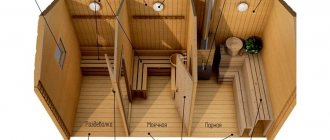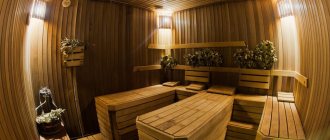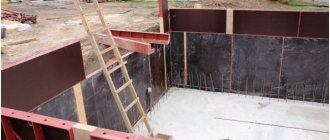The problem of increasing the strength of building structures never loses its relevance for any category of objects being built. Therefore, increased attention is always paid to the study of known methods of reinforcing brickwork. Knowledge of basic techniques for strengthening structures allows you to extend the life of objects under construction and increase the safety of their operation.
Selecting a grid for a specific width
Here they rely on the width of the wall that requires finishing.
Depending on the specific indicators in a particular case, the results will be as follows:
- When laying two and a half bricks and a width of 630 millimeters, a meter roll of mesh 50 by 50 by 2 is sufficient. Then it will be easier to cut the sheets to the required sizes.
- Masonry in two bricks, with a thickness of 500 mm. The mesh will also be 500 mm thick.
- One and a half bricks with a width of 380 mm. The mesh is purchased with a width of 500 millimeters. The partition is made from the pieces remaining after cutting.
- Single-brick masonry, with an indicator of 250 millimeters. The thickness of the mesh should be within the same limits.
- The masonry is half a brick with a width of 120 mm - then the mesh should have a thickness of 250 millimeters. It is simply cut in half.
Recommended reading:
DIY oven
Previously, it was in every home, but now the stove can be considered a highlight and national exotic. But this is a very convenient and functional thing that can combine heating, hobs, an oven and a warm bed, while having a wonderful design.
If you decorate the stove with tiled tiles or tiles, the stove will turn into the center of the interior design of the house. You can make such a stove with your own hands.
Orders - detailed diagram of brick oven laying
Orders of brick stoves can be obtained for free, and this is almost half the battle. After all, ordering is precise instructions for placing each brick. The only thing you will need is a little experience as a mason. But who living in a private house has not at least once encountered brick laying? Walls, sheds, barbecues, fences...now the oven.
In order for the house to be heated properly, it is necessary to make calculations for a specific room, based on the heat transfer rates of the planned stove. The stove should be of such power that it can easily withstand the night until the next fire.
It is very difficult to make such calculations on your own, but you can use the data of I.V. Kuznetsova. which calculated the average thermal power per unit surface of the furnace. So, an average stove 1.5x1.5x2.5 m should be enough to heat an area of up to 100 square meters. m.
It’s easy to start from this and calculate the size of the stove for your home.
Choosing a stove design - Russian, Kuznetsovka, Dutch or Swedish
When we have decided on the approximate dimensions of the stove, we need to choose the required version of the stove that you will install. A large number of detailed diagrams of Russian stoves - from small to large - can be found on the website. Kuznetsov's bell-type stoves and the so-called Dutch or Swedish stoves are extremely popular.
Kuznetsovkas are famous for their special design, which allows warm and cold gases to move so that the efficiency of the furnace sometimes reaches 90–95%. In addition, there is an almost complete absence of soot and, accordingly, minimal stove maintenance. On the author’s website you can find up to 150 schemes of different masonry options.
“Swedish women” are also popular in our area, but sometimes they call them “Dutch women,” although this is not entirely true. Because the Swede is an independent heating and cooking stove. whereas Dutch ovens were used only as a heating addition.
The choice of the “Swedish” is also good because it is a truly versatile stove:
- Food is cooked on it.
- Heating.
- Possibility of built-in oven.
Let's look at how to make such a stove with your own hands.
How is reinforced brickwork made?
- Principles of work
- Brick wall: transverse type of reinforcement
- Meshes for transverse reinforcement
- Transverse type bar reinforcement
- Longitudinal reinforcement
- Summarizing
When constructing any structures, strength characteristics are the most important. Sometimes huge loads act on load-bearing masonry walls and columns, including brick ones. Requirements for the safe operation of such structures lead to the need to strengthen these structural elements. Reinforced brickwork is one of the common ways to increase the strength of buildings.
Types of bricklaying.
The technology of structural reinforcement has been developed over centuries. In particular, the question of how to reinforce brickwork was solved by our ancestors. The use of this technique is quite justified for critical structures that are subject to increased strength requirements. In general, reinforced masonry walls, although it complicates the design, fully fulfill its purpose.
Reinforcement of brickwork: step-by-step instructions
Masonry mortar
Rules for strengthening the facade
In order to build the most reliable and durable walls, reinforcement of solid brickwork should be done from its very bottom. If the base is supposed to be assembled from brick, this procedure should be performed for it as well. Having laid the first row of bricks on the foundation strip, it is laid on top with ready-made reinforcement. In this way the first five rows are strengthened. Next, the wall is raised six rows in the usual manner and the reinforcement is laid again. Then the procedure is repeated.
Important: When assembling a brick pediment with a height of less than 8 m, the insertion is carried out - as in the construction of walls - every 6 rows. In the gable above every three rows are laid
Strengthening openings and problem areas
Very often cracks appear in the area of openings. The fact is that quite serious tension arises in the masonry in this place. It can be compensated for by laying reinforcement. For a doorway, this operation is performed in two rows directly above it. Windows are also reinforced in two rows, but at the top and bottom.
Problem areas can also be areas where parts of a house of different heights adjoin. For example, where the project provides for the addition of a one-story extension to the main structure of two floors. Splits may appear at the joint due to differences in vertical pressure. In this case, the reinforcement of the brickwork is carried out in the last three rows of the low part of the masonry with its installation in the wall of a higher building so that the horizontal center of the mesh is located at the junction.
Masonry without bandaging seams
Sometimes the enclosing structures of buildings are laid out without bandaging the seams. Such houses look quite impressive and stylish. However, the masonry must be reinforced without fail. The grid is laid in every third row.
Advice: All of the above recommendations apply to Morfor fittings. If you are reinforcing with material from another manufacturer, you should first read the instructions for it. Installation rules for other fittings may be different. For example, a less reliable material can be used every 4 rows.
Rules for laying reinforcement
When reinforcing brickwork, it is worth observing certain standards. In this case, walls built with your own hands will be as reliable as possible. So:
- The mesh is completely embedded in the solution.
- If you are using ferrous metal fittings, they should be painted before installation.
- The seams must be at least 4mm thicker than the rods.
- When constructing a building, it is allowed to use only reinforcement of the same diameter and other parameters.
- The mesh should have such a width that the ends of its elements protrude on one of the surfaces of the wall by a couple of millimeters.
- If the mesh is made independently, its individual elements are connected with knitting wire. Welding is not recommended.
Sometimes owners of suburban areas have a question about how to make vertical reinforcement of brickwork. This procedure is usually performed only in seismically hazardous regions. The locations of the rods in this case are determined specifically for this particular project.
Technique for connecting façade bricks and main walls
Sometimes people build a house from one material and choose brick as the facing material. As a rule, the facade part is built first, and then the main walls are erected. Many people think that in this case there is no need to strengthen the masonry. This is a misconception, since any wall must be reinforced if you want it to last for a long time.
To reinforce the facing wall, use a mesh with a diameter of 4 mm. It is more practical to use than individual metal rods. With the help of welded mesh, you can finish the job faster and connect the façade and main walls without much difficulty. Alternatively, you can use regular wire or steel tape.
Those who do use wire will need to cut it into pieces of the required length. Most often this is done using a bolt cutter or a handy jigsaw. If you do not have such tools, then you can use ordinary pliers.
When the reinforcement is cut, you can begin laying it. To do this, you need to put it on a brick and press it down with another brick. After this, the mesh or wire must be connected to the backing masonry. It is better to carry out the construction of the main and facing masonry simultaneously, then you can adjust the height of the window sills to the same level. This will also help simplify the installation of lintels over door and window openings. During installation, you need to be extremely careful so that dirt does not get on the facing brick.
Even if you are sure that your house is in a safe place and will not be subject to any destructive forces, spend time reinforcing the walls. This part of the house bears the greatest loads, so they simply need to be strengthened. This will guarantee that your home will last a long time and will not require unplanned repairs.
Reinforcement methods
In the technology of constructing load-bearing walls and internal partitions, reinforcement is laid in various planes in order to strengthen critical areas of the masonry of walls, columns, window and door openings, and arched ceilings.
Horizontal and vertical reinforcement of walls is used depending on the nature of the existing loads. Strong elements are laid into the rather fragile hardened mass of cement mortar along the entire length of the masonry. They evenly distribute local loads over the entire structure, preventing the appearance of cracks in places of stress.
Taking into account the possible directions of action of critical forces, reinforcement of brick walls is carried out in 2 planes:
- transverse (deep into the seam);
- longitudinal (along the surface or inside the masonry).
Additionally, longitudinal reinforcement is divided according to the method of orientation of the element relative to the surface of the walls into vertical and horizontal orientation.
In certain areas of the masonry, it is important to provide the correct reinforcement to maintain the integrity of the structure. Which method to choose in a particular case and how to place reinforcing belts in the walls, in how many rows to lay them, depends on taking into account in the project not only static weight loads, but also wind, snow, and seismic components
Which method to choose in a particular case and how to place reinforcing belts in the walls, in how many rows to lay them, depends on taking into account in the project not only static weight loads, but also wind, snow, and seismic components.
Compliance with the rules for the construction of walls and partitions refers to the creation of conditions for the safe operation of buildings and structures, ensuring the service life of individual housing construction is not lower than that calculated in the project.
The load-bearing capacity of a main wall or thinner partition can be increased by reinforcing the brickwork in the horizontal plane with metal mesh or tied wire. This method is also used to ensure the connection of the facing masonry with the backfill wall.
Building codes formulate the requirements for reinforcing brickwork with a mesh of horizontal joints:
Basalt reinforcing mesh allows you to reduce the amount of mortar due to the thickness of the seam. In addition, it does not require additional anti-corrosion coating and careful protection from the environment.
Easily cut to size using regular scissors. When choosing such a material, it should be taken into account that the ratio of the strength characteristics of steel and composite is 4:1, therefore, for the same loads, metal wire needs a smaller cross-section than basalt wire.
Industrially, the following options are made from steel rod according to standard cutting formats:
The best representative in its class for individual construction (where a large Ø rod is not required to provide increased strength) is expanded mesh for brickwork. It is produced in rolls, manually cut to the required size, has an anti-corrosion coating, and reduces the thickness of the seam compared to wire.
Principles of work
Fundamentally, reinforcing structural elements can be located both along the plane of the wall and in the transverse direction (deep into the masonry). The different arrangement of elements is determined by the direction of the load acting on the wall during the operation of the building.
Reinforcement of brickwork is done using wire reinforcement, and the brickwork is significantly strengthened.
The reinforcement, evenly installed on the wall, redistributes the load, preventing local overloads. In addition, by taking on the load, it eliminates the insufficient strength and fragility of the brick and binder. Accordingly, the brick increases its load-bearing capacity.
Depending on the direction of placement of reinforcement, reinforcement is divided into transverse and longitudinal types. In turn, the longitudinal is divided according to the type of placement of the element on the surface of the wall into vertical and horizontal.
In order to do the laying yourself, you will need:
- knitting wire,
- metal corner,
- metal strips,
- mesh for laying,
- reinforcing bars,
- steel rods,
- metal paint.
Brick wall: transverse type of reinforcement
Reinforcement scheme for brickwork.
Transverse reinforcement is carried out by applying reinforcing elements to the surface of brick layers to increase its compressive and flexural strength. This type is of particular importance in the manufacture of inclined masonry, for example, an arched type. Special reinforcement (rods) or steel reinforcing mesh can be used as fastening parts. It is allowed to use both standard, factory-made ones and those welded from wire directly during the construction process.
Transverse reinforcement is performed when laying brick walls, columns and partitions. Reinforcing elements, depending on their design, are laid through a certain number of layers of brick and covered with an additional layer of mortar at least 2 mm thick. For reliable protection against steel corrosion and to ensure the necessary binding properties, the total layer thickness should reach 14-15 mm. For the work, one of the types of reinforcing elements is used; the use of both rods and mesh in one structure at the same time is undesirable.
General recommendations for reinforcement of brick structures
Strengthening brick pillars
There are two main types of brick pillars:
- Performing the function of load-bearing columns. Supports are used to evenly distribute the load and support the floors placed on them. Such structural elements experience only vertical pressure.
- Semi-decorative fence posts that can both connect sections of fencing and support gates and gates. Here the main type of load is horizontal.
Due to their small size, masonry reinforcement for pillars must be done using mesh or rods. The construction scheme for such pillars is as follows: the foundation, containing a reinforcement frame or a built-in metal pillar, is lined with brick. In this case, a reinforcing mesh is used in the horizontal section of the masonry. The construction of hollow columns with minimal strength is dangerous and impractical.
Facade reinforcement
It is possible to achieve the maximum effect from strengthening walls, making them more durable and reliable, only by making reinforcement from the very foundation. If the base of the building is brick, then its strengthening is also necessary. Reinforcement of the brick base begins after the first row is laid on the foundation. Reinforcing elements are laid out on top of it, the procedure is repeated in each of the next 5 rows. Subsequently, the wall is raised by another 6 layers of masonry, after which reinforcing rods are laid again. Next, the process is repeated cyclically.
Transverse
This type of brick wall reinforcement is characterized by the use of a mesh made of different materials and steel rods that protect the brick from deforming tensile and bending stresses. The rods are attached to the mesh using tying wire or welding. The rules establish the connecting pitch from 30 to 120 mm. Replacing the mesh with single reinforcement in a perpendicular plane does not comply with construction standards. For transverse reinforcement, a mesh with three main types of cells is used. It happens:
- rectangular;
- zigzag;
- square.
The masonry is reinforced with a rectangular mesh with a diameter not exceeding 5 mm, and the cell size cannot be wider than 100 mm. Such a grid is laid through 5 rows of bricks. When performing work to strengthen the masonry, the reinforcing elements are positioned so that the edges of the reinforcement and mesh protrude somewhat beyond the front layer of brick. They will be deleted in the future.
Zigzag mesh for brickwork is made of wire with a diameter of 5 to 8 millimeters, the cell size ranges from 50 to 120 millimeters. It is laid in a horizontal plane every 2 layers of bricks and fastened with reinforcement located in adjacent rows at right angles.
Vertical
For this type of reinforcement, straight and zigzag mesh is used. Rods are laid between every 5 rows of bricks. The use of straight rods is recommended in row masonry of regular shape. The width of the reinforcing rods is arranged in increments of about 100 mm. The rods go deep into the mortar-filled joints to a depth of 20 mm.
Longitudinal
This type of wall strengthening, depending on the placement of reinforcing elements, is divided into internal and external. It is customary to reinforce brickwork in length with rods with a diameter of 10 millimeters or more. With internal strengthening, the reinforcement is placed along the walls, being recessed into the base of the masonry. For external installations, pillars attached to the wall are used to secure reinforcing elements. For small buildings, such as a private house, the thickness of the rods does not exceed 15 mm, while for large structures rods with a diameter of 30 mm and thicker are used. In the facing masonry, the spacing of the rods with a thickness of 120 mm must be observed.
Foundation for the furnace.
Types of foundations for the furnace:
- solid foundation.
- columnar foundation.
- mixed.
The foundations should be wider than the base of the stove by 5-7 cm in each direction.
The depth of the foundation depends on the properties of the soil and the groundwater level.
Types of soils:
- rocky soils
- coarse-clastic
- sandy soils
- clayey
- loam
- slurry
Rocky soils are solid solid rocks and some sedimentary rocks: sandstones, limestones.
They have high compressive strength and resistance to groundwater.
Coarse soils are fragments of rock.
They are also solid foundations, since these soils contain a large amount of crushed stone, gravel and pebbles.
Sandy soils - consist of sufficiently dense and strong particles for constructing foundations for furnace foundations.
Clay soils contain large amounts of clay.
Clay in its pure form is very rare in nature, so soil that contains more than 25% clay is considered clayey.
Loam - if the soil contains clay in the range of 10 - 25%.
Suspended soil is soil with a clay content of up to 10%.
Sometimes there are soils with large pores, which are dangerous because when groundwater gets into them, they easily liquefy and lose strength.
More often these are bulk soils that are highly loose.
In dry sandy soils, the foundation depth can be 50 cm, in clayey soils - 75 cm.
The soil on which the base of the foundation rests is called its base.
In wet soils, the depth of the pit from ground level should be at least 1 m.
In strong, dry soils for furnaces weighing up to 2 tons, the foundation depth can be reduced to 25 cm, and for furnaces weighing up to 3 tons to 40 cm.
In wet soils, it is not recommended to reduce the depth of foundations.
Materials used to construct the furnace foundation:
- Rubble stone.
- Cobble stone.
- Brick crushed stone of all types.
- Gravel and pebbles.
- Clay fired red brick.
- Coal slag.
- Iron ore brick.
To construct a foundation, a pit is dug in the ground. The dimensions of the pit should be 10-15 cm wider than the base of the furnace in each direction.
Progress of foundation construction work.
- Dig a pit.
- Lay the material (rubble stone, crushed brick, etc.) up to 10 cm thick.
- Fill with liquid cement mortar.
- Repeat laying the rubble and pouring the required number of times.
- Lay a waterproofing layer (3 layers of roofing felt or roofing felt) over the top of the foundation in the ground.
- Build an external foundation on the waterproofing layer.
Lay out the rubble stone following the rules for bandaging the seams.
Fill the gaps between large stones with small stones.
In this way we bring the foundation to the ground level.
The external foundation can be laid out from the same materials as the foundation in the ground.
The height of the masonry depends on the depth of the underground space.
When laying an external brick foundation, whole bricks are placed along the edges and half bricks in the middle.
The external foundation should be 5–7 cm smaller than the foundation in the ground in all directions.
At the same time, it should be remembered that the platform of the external foundation should be wider than the base of the furnace in all directions by 5 - 7 cm.
The external foundation is not brought to the floor level by 14 - 15 cm (by two rows of brickwork).
The floor is cut to the size of the stove base.
Foundation for the furnace.
According to the dimensions of the stove base, following the rules for bandaging the seams, lay out one row of brickwork.
After this, lay out the second layer of waterproofing (two layers of roofing felt or roofing felt).
The second row of brickwork should correspond to the floor level or be higher, but not more than 3-5 cm.
At this point, the laying of the furnace foundation is considered complete, then the laying of the furnace body begins.
On rocky and rocky soils, foundations are not made in the ground, but an external foundation is laid out from the surface of the soil.
To save building material, external foundations can be erected on columns.
The width of the columns is at least 250 mm.
The distance between the columns is covered with reinforced concrete lintels or a reinforced concrete slab.
If the distance between the columns is no more than the length of two bricks, then the columns can be connected by running bricks into the continuous plane of the foundation.
Sedimentary joints 5–7 cm thick are left between the foundations of the walls of the building and the furnace, which are filled with sand.
Settlement seams are left due to varying degrees of settlement of the walls of the building and the furnace.
additional characteristics
The dimensions of the masonry nets must be selected before purchasing the product. The latter is made of highly bendable high-carbon steel. During the production process, the rods are coated with PVC or zinc for more impressive strength. A number of experts prefer galvanized mesh. However, recently, fiberglass coating options have become increasingly common, which give the product better quality characteristics. In the latter case, the mesh is lighter, its strength is increased, and the top layer protects against corrosion. If you want the reinforcement to last longer, you should use a product that is covered with fiberglass.
Types and materials for manufacturing reinforcing mesh
All construction materials used to strengthen masonry are divided into two large categories:
- light - with a cross-sectional diameter of less than 10 mm;
- heavy - the thickness of which exceeds 10 mm.
At the same time, the technology for producing different types of reinforcing mesh varies: masonry, spot-welded, cold-rolled mesh reinforcement and others. Most often, masonry mesh less than 5 mm in diameter is used for transverse reinforcement. Also, the meshes vary in the material from which they are made; they are used:
- steel;
- basalt;
- composite: glass and basalt plastic.
For example, basalt mesh is used to reinforce facing brickwork and wall masonry. Simultaneously with the strengthening of each of the masonry, they are fastened together. Composite meshes are approximately equal to basalt meshes in operational and consumer terms and are superior to metal ones both in technical characteristics and are more profitable from a financial point of view.
Types of execution
When constructing brick buildings, the following types of reinforcement are used to strengthen walls and partitions:
- Transverse. The brickwork is reinforced with mesh placed in horizontal joints. The following types of meshes are used:
- factory-made galvanized metal masonry. They are produced in square, rectangular or zigzag shapes from hot-rolled smooth reinforcing steel A-I and BP-I with diameters of 3...8 mm with cells from 3 to 12 cm;
reinforcement bars connected with tying wire with a diameter of 5 to 8 mm. When using black rods, careful anti-corrosion painting is required;
- All-metal expanded metal mesh (CPVA) is a modern reinforcing product manufactured in a factory using expanded metal technology and having a specific gravity that is 2.5 times less than traditional welded mesh. The undoubted advantage is high strength, reliability and ease of installation;
- polyethylene and PVC mesh;
- composite and basalt. Products with low weight are not subject to corrosion and rotting, do not conduct electric current, and are characterized by high heat resistance and low thermal conductivity. The use of such products makes it possible to reduce the thickness of the seams due to the possibility of reducing the cross-section of the elements. This saves money.
- Longitudinal. Often used to reinforce brick partitions and main load-bearing walls to increase their flexural strength and resist lateral forces. A-I and A-II reinforcement with diameters up to 12 mm is used. It can be internal, for which purpose reinforcing bars (less often mesh) welded together with transverse reinforcement are placed in grooves made in the longitudinal seams in the mortar. Or externally, under a layer of cement mortar. The spacing of clamps for external reinforcement is taken to be ≤ 15 diameters of the reinforcement used, and for internal reinforcement 25 diameters. The strength of the walls directly depends on compliance with these conditions. Often, in non-load-bearing partitions made of half a brick, basalt mesh is laid in every 5th row. In the same way, reinforcement of facing brickwork can be carried out for connection with load-bearing walls.
To strengthen thin partitions, steel corners connected to each other by metal bridges are also used to insert steel corners into the seams on both sides. Corners can be laid only on one side. Vertical rods or mesh are attached to the corners, followed by covering with plastering with cement mortar.
- Vertical reinforcement of brickwork. Often, brick columns are reinforced in this way, in which it is impossible to place reinforcement in the internal cavity or it is impossible to increase its size to perform external reinforcement. In this case, steel corners of the design cross-section are installed in the corners of the column or pillar, united by welding metal transverse bridges. This operation not only strengthens the masonry, but also partially absorbs the loads acting on the structure. For vertical reinforcement of walls, reinforcing bars are placed inside the voids in the brick and then filled with cement mortar. To do this, there must be voids in the masonry running through several rows.
The diameters of rods of classes A-I, A-II, VI are usually taken from 10 to 16 mm, but in high-rise buildings it can increase to 30 mm or more. Vertical laying of reinforcement is especially necessary in areas with high seismic activity.
Nets are not laid in every row. How many rows the brickwork is reinforced is determined by the calculation set out in the building codes. In this case, the magnitude of the loads acting on the wall, their displacement from the central axes and the height of each row are taken into account. Most often, grids are laid at intervals of 2 to 5 rows, and when using thicker bricks, no more than 4. Zigzag ones are laid in two adjacent rows in pairs, so that the arrangement of the rods in them is mutually perpendicular.
The effect of using meshes is reduced when they are located at a distance of ≥ 45 cm. Structurally, the products are located at intervals of ≤ 1 m. Installation is carried out with an overlap of ≥ 15 cm. The layer of mortar at the bottom and top should be ≥ 2 mm. The ends of the mesh should protrude from the inner surface by at least 2 - 3 mm. This makes their location accessible for visual verification of correct installation and serves to strengthen the connection with the internal lining. If necessary, the ends can be easily cut off with metal scissors.
Reinforcement of masonry with nets is carried out in combination with a solution ≥ M 50.
What is fittings?
Reinforcement occurs using long reinforcement rods or a special mesh. The mesh or rods are made of metal wire. But modern reinforcing bars are made of PVC or polyethylene.
About additional characteristics
The sizes can be thought through and selected before the purchase is made. The main production material is high-carbon steel, which bends well. To increase strength, during the production process the rods are coated with PVC or zinc. Then any masonry mesh, the cell sizes of which are selected individually, will last longer.
Many experts prefer to use the so-called galvanized mesh. But recently, fiberglass products have gained recognition in the market. In this case, performance really improves. Then the grid has the following advantages:
- Less weight.
- Increased strength.
- Top layer protected from corrosion.
Metal-plastic products guarantee maximum service life.
Why do builders prefer metal masonry mesh?
The undisputed leader in the field of reinforcement is still metal welded mesh. It has its advantages:
- The mesh can withstand even significant loads perfectly. This is important if you plan to build several floors. Despite the heavy weight of the wall, the mesh does not deform and does not lose its qualities.
- Rust resistance. This applies to fittings that have been properly treated against corrosion. Special compounds protect the rods from rust.
- Metal mesh for reinforcement has a reasonable price. It is even more profitable to purchase it in wholesale quantities, when they can give a discount for a large volume.
- Good selection of cell sizes. Thanks to the wide variety of meshes, you can choose exactly the option that suits your home. Most often, people buy nets with small cells.
Practical recommendations
The current SNiPs regulate the requirements for the performance of such work, which must be strictly observed:
the mesh is completely embedded in the mortar mixture; all metal elements are pre-painted to provide additional protection from corrosive formations; the thickness of the seam covering the reinforcing bars must be guaranteed to be exceeded; during construction work, the building is reinforced with one of the existing reinforcement options; choose a grid with the correct cell configuration; the edges of the mesh fabric should protrude from the masonry; to connect elements, use binding wire; the use of a welding unit is prohibited; reinforcement begins from the base of the structure, for which a frame made of reinforcement is laid on the first row of bricks laid on the foundation surface. After five rows the procedure is repeated; areas and openings that cause concern about the quality of operation are reinforced without fail
For example, a doorway is reinforced from above in two layers, and for a window block such a precaution is also provided from below; if the center of the structure is shifted, it is recommended to strengthen the upper contour of the lower edge of the object.
Often cracks appear around openings, because this is where the masonry experiences serious stresses, which are compensated by the laid reinforcement.
Problems are created by sections of walls of different heights adjacent to each other. The difference in vertical pressure contributes to the formation of splits at the joints. In such cases, it is recommended to carry out reinforcement on the last three masonry rows, placing reinforcement elements on higher walls in such a way that the central part of the mesh is laid horizontally at the joint.
Mandatory requirements
Regulatory documents for construction regulate the rules for performing work and requirements that must be observed. Let's look at them:
- completely embed the mesh into the cement mortar;
- paint metal elements before performing work, protect them from corrosion;
- ensure that the thickness of the seam covering the rods is guaranteed to be exceeded;
- use the same type of reinforcement when constructing a building;
- pay attention to the configuration of the cells;
- ensure that the mesh fabric protrudes beyond the edges of the walls;
- use steel binding wire, do not use welding if the reinforcing products are made independently.
Some installation recommendations
The method of using the material is chosen individually by the master. According to the general set of rules, it would be better to use a grid at least every 5 rows. Three rows in the case of low-rise buildings.
Laying usually occurs as follows:
- Flooring on the previous rows, forming an adhesion to the concrete.
- The previous and subsequent rows are laid using the same technologies.
- For the following rows, uniformity of the area is one of the important requirements. The concrete mixture covers the base completely.
- 20 centimeters is the minimum thickness for overlapping mesh pieces.
- 12 millimeters is the minimum thickness of mortar joints, where reinforcing mesh is added.
The need for a specific type of mesh for bricks at the present time is decided in advance. For example, in the case of a metal reinforcing belt, the thickness should be at least 2 millimeters.
The combination of the following components promotes the addition of individual masonry layers to each other:
- Concrete solution.
- Reinforcing mesh.
- Friction exerting a pressing effect.
Do not forget about the documents regulating such construction. SNiP recommends using the next belt after a certain number of rows. The cell size and other parameters are also strictly controlled.
It would be good to create the most detailed project; its absence in most cases only complicates the implementation. In most cases, the properties of meshes have long been tested in practice.
It is allowed to use different types of reinforcement on the same object. Thanks to the combination of their properties, the result is positive. Alternating the grid can be quickly resolved with proper calculations and drawings.
For what purpose is it carried out?
During the shrinkage process, the walls do not become covered with cracks, and the load effects are removed from the masonry.
This work is performed in the following cases:
- heavy loads are created on the enclosing structures of multi-storey buildings;
- there is a possibility of cracks forming on objects built on weak soil compositions;
- construction is being carried out in an earthquake-prone region, and increasing strength is necessary to counteract tremors;
- when building arches from bricks or columns, carrying out complex masonry;
- if low-quality building materials are used.
Application of high temperature sealants
If we limit ourselves to the topic of home heating, then heat-resistant sealing compounds are used in the following cases:
sealing cracks in the brickwork of the stove and chimney;
Cracks in the furnace masonry and sealing the interface between cast iron elements and bricks
- filling gaps between cast iron parts and stone;
- laying ceramic chimneys;
Fixing ceramic chimney elements
- sealing joints of metal chimney fragments;
- cutting device in places where chimneys pass through the walls and ceiling.
Sealing the passage of a sandwich chimney through the roof The use of high-temperature sealants in industry is even more widespread than in everyday life.
