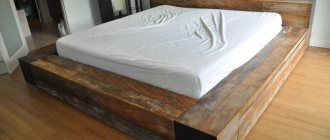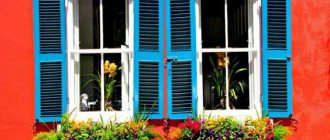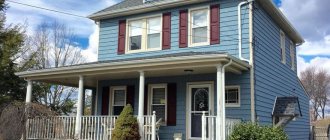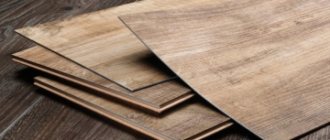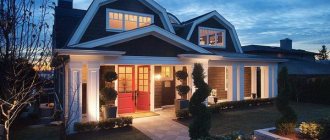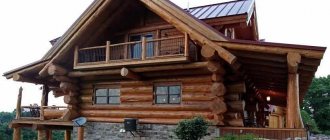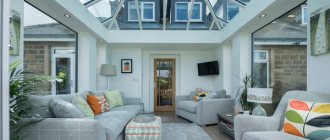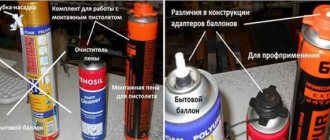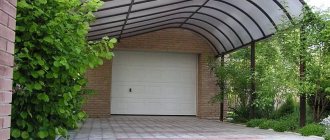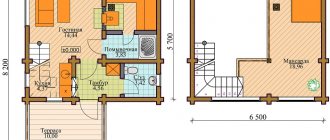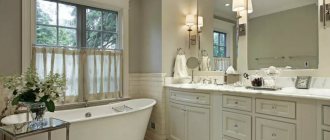Recently, a wide range of building materials has been presented on the building materials market. Each of them has its own aesthetic and technical characteristics, but siding is especially popular today. We will talk about it in this article.
Did you know, for example, that there are several varieties, the most popular of which are vinyl and metal siding under timber, but this is only a small part of what will be covered today.
Types of timber siding: general characteristics and properties
Panels with a timber finish differ in the material of manufacture, some characteristics and properties, but they are united by an external design reminiscent of a wooden profiled or rounded beam. Surfaces finished with this material imitate the texture and texture of wood. It is used both for cladding a new building and a fairly “lived” house.
Finishing panels are thin molded structures, homogeneous or consisting of several layers with perforation along one edge for fastening to a wall or sheathing. This also includes the so-called l-beam siding (l-beam).
The facade panel for rounded timber has perforations for ease of fastening Source sv.decorexpro.com
The following types of timber siding are used for cladding residential buildings:
- vinyl;
- metal;
- acrylic.
Each of them has features.
The general properties of facade panels for timber are:
- Durability. Manufacturers specify a service life of up to 50 years.
- Temperature stability. The interval at which the material retains its properties is +50°…-50°.
- Good protection from precipitation. Water flows freely, thanks to the shape of the panel, without getting inside.
- Not damaged by insects and rodents.
- Light weight material. There is no need to build powerful foundations or reinforce walls.
- Environmentally friendly and non-toxic.
- Resistance to chemicals , rot and solar radiation due to the panels being coated with protective layers.
Ventilation of facades. The air gap between the finishing material and the wall prevents the accumulation of condensation. Moisture is removed along the inner surface of the siding. - Easy to install. With a little construction skills, you can complete exterior finishing at any time of the year.
- Along with finishing work, it is possible to carry out insulation of external walls .
There is space between the insulation and the siding, which ensures ventilation of the facade Source pt.decorexpro.com
- Low maintenance requirements. Simply wash the surface with water from a hose to remove dust and dirt.
- Lower cost of finishing compared to decorative plaster, stone or brick cladding.
Some common features characteristic of panels with imitation timber:
- Low thermal insulation of the material.
- Susceptibility to thermal expansion. This should be taken into account during installation.
- The panels are quite flexible and durable, but do not like impacts and scratches.
Vinyl siding
Vinyl siding under timber is made from polyvinyl chloride using the co-extrusion method: combining two layers at the molecular level to form a durable monolith. External - made of plastic with additives of antistatic agents, pigments and substances that impart resistance to the sun, frost and aggressive environments. Its thickness is 20-25% of the panel thickness. The inner layer is the base, retains its shape, gives strength to the product, and performs a heat-protective function.
When installed correctly, vinyl siding looks very beautiful Source stroycomplektpro.ru
See also: Catalog of companies that specialize in finishing and insulating houses.
Characteristic features of vinyl siding under timber:
- can be installed horizontally and vertically;
- does not burn, but only melts;
- additionally insulates walls;
- not electrically conductive;
- does not corrode;
- easy to process with simple tools;
- resistant to external damage;
- may crack upon impact;
- fragile at temperatures below -20°.
Vinyl panels are produced in thicknesses of 0.9 - 1.1 mm and widths of 205, 232, 255, 305 mm. Product lengths: 3050, 3660 and 3850 mm. They imitate various wood textures in a wide range of colors and have different external shapes. Popular sidings are single, double and triple herringbone, shiplap, and vertical.
Options for what “Imitation timber” siding can be, the price of this ranges from 118 to 370 rubles/piece.
Variety of colors of vinyl panels Source iw.decorexpro.com
Attention! Unscrupulous manufacturers add recycled PVC to the starting material for making siding - a product of processing used products. This degrades the quality of the panels. Therefore, you need to purchase finishing materials from well-established manufacturers and from trusted sellers.
Metal siding
Made from sheet metal. The front side has a protective and decorative coating, the back side is galvanized, plastic or chrome-plated.
Peculiarities:
- not flammable;
- electrically conductive;
- corrodes where the protective layer is destroyed;
- upon impact, dents are formed;
- retains plasticity at low temperatures;
- susceptible to scratches.
Finishing the facade with metal siding for a block house (rounded timber) Source 3.com.ua
Metal facade panels are produced with a thickness of 0.4-0.7, a width of 120-250, and a length of up to 4000 mm. Color variety - from pastel to rich bright shades. Imitations for logs, eurobeams, ship planks, crowns.
The price of material in Moscow ranges from 260-600 rubles/sq.m. m.
How to cover a log house with metal siding
Installation work is a simple process, but it still differs in certain features. The specifics of wall finishing using metal and wood frames are slightly different, so each option should be considered separately.
It is prohibited to install siding panels directly on walls. This will significantly impair ventilation and promote the formation of mold and mildew.
Tools
To complete the finishing work you will need:
- hammer;
- hacksaw for cutting metal;
- construction tape, chalk for marking;
- level – water or laser;
- glasses for eye protection.
To speed up the work, it is recommended to use an electric saw.
Special tools required:
- Puason hammer drill for expanding fastening holes for nails on siding panels;
- a dismantling tool with which you carefully remove panels to adjust their level.
Preparing the walls
Before starting work, you must carefully inspect the walls. To do this, all elements protruding above their surfaces are dismantled, the wall is cleaned of dirt, and damaged and peeling areas of the outer finishing layer are removed. To protect the façade from mold formation, its surface is treated with antiseptic compounds.
The walls are pre-marked for the installation of sheathing, the interval between the elements of which should be thirty to forty centimeters. If the object is located in a region with difficult climatic conditions, the step between the slats is no more than twenty centimeters.
Creating a wooden sheathing
This method of constructing a frame is simpler, and if you are doing the finishing yourself, it is recommended to use it. To install the lathing, you will need wood whose moisture level does not exceed fifteen percent.
Before work begins, the slats are treated with a protective agent. After this, the bars are adjusted to the dimensions of the walls. According to the markings we applied, dowels are used to fix the brackets onto which the timber is fastened with self-tapping screws.
If insulation of the facade is not planned, brackets may not be installed. The bars, packed along the plane of the walls, are leveled with wooden wedges.
Creating a frame from a metal profile
As a rule, metal guides are used for this, the shape of which in cross-section resembles the letter “P”. Such elements are fixed with brackets - perforated hangers made of stainless steel material. According to the markings, holes are made in the walls for dowels, with the help of which the brackets are fixed.
We begin to mount the profile. It is best to start the process from both end sections of the object in order to create reference points along which the entire frame plane will be aligned.
It is recommended to place paronite gaskets or other insulating material under the hangers to avoid the formation of “cold bridges” and improve thermal insulation properties.
Having leveled and fixed a couple of outer profiles, we stretch the cord along them and install the remaining slats. The quality of work is checked with a laser level.
Video description
Compare vinyl and metal siding in the video:
Acrylic panels
The production of acrylic siding is similar to vinyl - the same co-extrusion method is used. Two layers of polymer are bonded together in a coextruder. A copolymer is formed that is superior in quality to PVC.
Such panels:
- durable, retain their shape well;
- can be operated up to temperatures of +80°;
- fragility occurs at temperatures below -25°, sometimes -40°, depending on the addition of the antifreeze component;
- have high chemical resistance;
- lighter and warmer than vinyl;
- not susceptible to infection by fungi and mold;
- very resistant to ultraviolet radiation;
- do not support combustion;
- not electrically conductive.
Acrylic panels do not lose color brightness for many years Source sv.decorexpro.com
Advantages
The facing material, which has become in demand in construction, has many advantages. L-beam panels are made of metal with a special coating applied, which gives the cladding a rich color and textured features. A transparent protective layer is most often applied on top of the decorative layer, which ensures safety from external influences. If we talk about decor, then according to numerous reviews, textures like pine or bog oak have become more popular.
Such material, due to its structure, with proper care, can last up to fifty years.
Metal siding is not afraid of sudden temperature changes. It can serve perfectly at temperatures from minus forty to plus fifty degrees. The building material is environmentally friendly, it can be used in aggressive environments and is not subject to corrosion. It resists sunlight well, so the color of the panels remains bright and saturated even after time.
Metal siding is not subject to combustion and can serve as additional protection in case of fire.
This material, according to reviews from owners whose houses are sheathed with L-beam metal siding, imitates natural wood well, as a result of which the house turns out to be completely indistinguishable from buildings made from real expensive timber. Imitation of colors like bog oak, white stone, pine is in particular demand, see the photo.
Its special structure allows for self-cleaning. Rainwater does not remain on it, and this leads to a kind of washing.
Thanks to the L-beam siding design, you can skin the house yourself, without any special experience or skills.
Features of installing siding under timber
Facade cladding can be done independently if it is not possible to invite professionals. Some construction skills and a set of tools will be required.
Panels with imitation timber are attached directly to the outer wall or to the sheathing. It is made from wooden blocks and slats or metal profiles. In this case, it is possible to level less than ideal surfaces. The gap in the structure prevents condensation from accumulating and allows the facade to be well ventilated. When the siding is horizontal, the sheathing is vertical, and vice versa. Often, along with the cladding, insulation is carried out simultaneously with mineral wool and protected from moisture by a membrane film or polystyrene foam.
Special elements are used to join panels, frame openings, external and internal corners. They are selected in accordance with the color of the main wall decoration. The siding is secured to the sheathing with nails and screws.
Siding can be finished without insulation Source rusolymp.ru
Accessories
To secure the metal siding and generally complete the cladding, additional equipment will be required. Before installation, you must additionally stock up on:
- strips - corner (both internal and external), connecting, slope and initial, finishing;
- moldings;
- drainage;
- platbands.
Additional elements for siding
Both components and sheets should be produced by the same manufacturer: this facilitates their joining. Some components are installed before installation, some after. Therefore, before proceeding, you should carefully read the instructions.
Installation stages
- Prepare surfaces: clean, seal cracks, treat wood with impregnations against rotting and fire.
- Protect the wall with a wind and moisture protective membrane.
- If the façade was to be insulated, install thermal insulation and waterproofing.
- Install the sheathing strictly vertically, check with a building level
- Fix the starting strip horizontally at the lowest point of the wall or along the entire perimeter, depending on the scope of work.
- Mount corner and connecting elements. Row panels are inserted into their grooves.
- Install siding from bottom to top sequentially. Fasten from the middle to the edges to avoid the appearance of waves and bulges.
- Complete the top row with a finishing strip.
- Frame the openings with profile elements.
Siding with facade insulation Source makebestphoto.ru
In order not to suffer the consequences of installation errors, it is necessary to ensure that workers follow the following rules:
- The pitch of the sheathing is no more than 60 cm. At large distances, the panels do not fit tightly to each other and will rattle when there is gusts of wind. This step is also due to the standard width of the insulation, which can be placed between the frame guides.
- When insulating a facade, the best option would be to install two battens: one to secure the heat-insulating material, the second for the siding.
- Do not cut vinyl panels in freezing temperatures. Metal siding can also be treated in light frost.
- Leave a gap of 5-7 mm when joining panels horizontally to compensate for linear thermal expansion.
- Screw the screws into the center of the hole with a slight slack, strictly perpendicular. If a new hole needs to be made, it is first drilled.
Examples of houses
Decorating private houses with metal siding panels that imitate natural wood will make it possible to harmoniously fit buildings into the nature that surrounds them. A successful combination of light colors with a dark roof highlights the features of the building and helps to correctly place accents.
In addition to residential buildings, siding that imitates timber becomes a good option for finishing the facade of a bathhouse. The noble darkness of the colors adds originality to the object, emphasizing its color and beauty.
The warmth of the colors of the metal siding, which covers the façade of the building, adds luxury to the exterior design and recreates the atmosphere of a country house.
What to choose: imitation or natural wood
When choosing a material for facade cladding, the buyer can compare some characteristics of natural wood panels and imitation timber siding:
- Thermal insulation. Wood is superior to imitating materials in its ability to retain heat, but the use of insulation eliminates this advantage.
- Durability. Modern wooden finishing panels are subject to additional treatment against rotting and insects, but are inferior in biological stability to polymers and metal.
- Sidings are fireproof and fireproof. A tree cannot “boast” of a high level of these characteristics.
- During operation, natural panels require additional processing, unlike polymer and metal ones.
Installation of wood siding is more difficult due to the greater weight of the elements. Panel thickness up to 40 mm. - The price of natural material is on average 40% higher, which sometimes plays an important role when choosing cladding for the facade. Cost 350-600 rubles/sq.m. m.
Facades finished with painted timber siding are expressive and modern Source frontonspb.ru
Wooden panels
How to attach wood siding? The material resembles the most ordinary lining. Its difference is that the siding looks more aesthetically pleasing. Its appearance resembles a house made of beams.
Installation of the wood panels themselves is quite simple. All panels are secured with nails, and special recesses are prepared on the parts. The corners will need to be lined with wooden slats.
Basement siding
If you want to line the foundation with stone, but there is no possibility, then you should pay attention to siding
Preliminary lathing is required everywhere, the base is no exception. To lay siding panels correctly, a flat surface is necessary.
The starting bars are installed first. To attach them evenly, you will need a level. Work around the perimeter of the entire house. When securing parts with dowels, try not to tighten them completely; the material will not collapse due to high voltage.
Basement siding starts from the left corner in a circle. You can see how to install siding in the photo below.
Flaws
The main disadvantages of this material are the weight of one sheet and thermal conductivity. However, the latter can be corrected by applying thermal insulation to the external walls of the building. Another disadvantage is considered to be the ability to heat up quickly. So, with prolonged exposure to the sun, the metal heats up and you can get a slight burn when touching the surfaces of the plates. To avoid this, it is recommended to exercise caution both when working with and around the material.
Manufacturers and price of material
Today the list of metal siding manufacturers is very large. Among them there are both Russian and foreign companies.
In the line of domestic ones we can highlight such manufacturers as:
- Lipetsk roll forming equipment plant;
- ;
- Trademark "Grand Line";
- the city of Kazan and others.
Among the foreign companies in our market we can note:
- Finnish siding “Ruukki” On the market for more than 50 years;
- American. Uses aluminum in the production of siding;
- British-Dutch. The material is additionally covered with polyester.
Siding from Russian manufacturers competes in price and quality with imported siding and perfectly imitates the construction of a house from profiled timber.
The market price is based on many indicators: manufacturer, physical characteristics of coatings, material used, service life and others.
Let's look at the table of prices in different cities:
| City | Price (Russia) rub./m.2 | Price (Import) rub./m.2 |
| Moscow | From 390 to 500 | from 520 to 650 |
| Saint Petersburg | From 390 to 500 | From 390 to 500 |
| Kazan | From 325 to 420 | From 550 to 680 |
| Ufa | From 360 to 450 | From 540 to 700 |
| Samara | From 400 to 520 | From 550 to 750 |
Connecting elements are required for installation. Manufacturers produce them in the same shades as the main panels. The price of components depends on the same indicators as for the main product.
| Accessories | Product length, m | Price, rub./m.p. |
| H-shaped docking strip, 75mm | 2 or 3 | From 140 to 210 |
| External compound corner plank 75*75mm | 2 or 3 | From 160 to 250 |
| External/internal corner strip 50*50mm | 2 or 3 | From 95 to 150 |
| Internal compound angle plank 75*75 | 2 or 3 | From 140 to 260 |
| J – profile, 30x32 mm | 2 or 3 | From 80 to 130 |
| Slope 75x90 mm | 2 or 3 | From 100 to 250 |
| Final plank for slope | 2 or 3 | From 70 to 120 |
| Starting bar | 3 or more | From 50 to 100 |
| Low tide 100x20 mm | 3 | From 80 to 130 |
Price
The price of metal siding varies quite widely. Economy class wood-look panels can be purchased for 160–220 rubles apiece, while standard ones will cost 230–290 rubles. Premium material with improved performance characteristics is sold for 300–520 rubles per panel.
Color harmony
Making a fence from siding is quite easy by following the instructions. A correctly installed foundation and the evenness of the sheathing affect the appearance of the future structure. By regularly caring for your fence, you can significantly extend its lifespan. The duration of operation depends on the quality of wood or log panels.
Care
You can wash wood siding with water using soft brushes. Detergents should be gentle and not contain aggressive components. Even the simplest detergent should not remain on the surface of decorative panels for more than 10 minutes.
Additional elements
The water stream is directed from bottom to top, and not vice versa. Wood siding must be carefully protected from solvents. Scratches and chips should be painted over with paint that matches the tone. You can pre-prime the area.
If a significant area is damaged, it is better to replace it with a new one, carefully choosing the shade.
The installation of the fence is shown in the video below.
