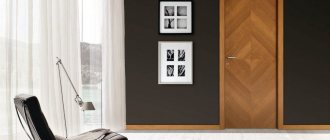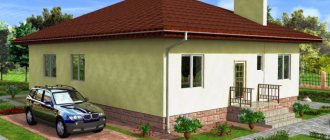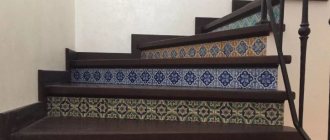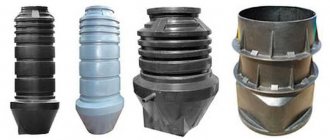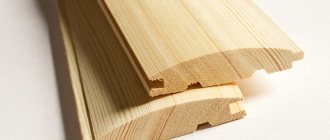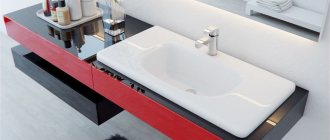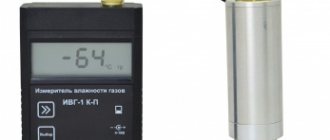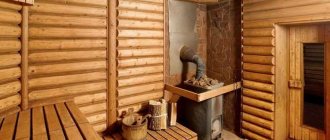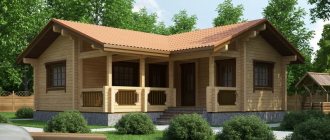Household is a universal mobile structure that can be installed in a matter of hours and has a wide range of applications. Depending on the owner’s wishes, the cabin can serve as a summer house, warehouse, office, security point and a full-fledged winter residential facility. Block containers can be a simple service structure or an aesthetically attractive, comfortable home with all amenities - it all depends on the desires of the owner.
The uniqueness of the cabins is that they have different sizes and layouts. Several structures connected together represent a large structure with many rooms, sometimes several floors. At the same time, a mobile object does not require registration in the state register, since it is considered property for temporary residence.
Cabins by type of structure
| Baby vest | Standard | With vestibule |
Types of cabin layouts
The layout of the cabin, depending on the design features, may have the following modifications.
- The standard design consists of one large room, a door and windows. Builders call such a change house a “dummy.”
- A change house with a vest consists of two isolated rooms, separated by a central corridor and two doors.
- A change house with a vestibule is a separate large room with an open or closed vestibule.
A container block, consisting of several isolated sections, will allow you to place a recreation room, a warehouse for equipment, or create an area for household needs in one building. This will allow people with a modest family budget to save a lot on the purchase of several designs.
Before purchasing or renting a block container, you need to decide on the functional design feature: scope, size, layout. The structure will also be used permanently or temporarily. After analyzing the results obtained, it is necessary to select the material from which the change house will be made (metal, wood, combined). And only after that make a purchase.
The dimensions of the structure can affect the comfort of people indoors. For example, a metal block container 2.5 m high is perfect for tall men to stay in, but 2 m will create some inconvenience for them. The length of the container is the most significant indicator, which can vary from 2 to 10 m (6 m is considered standard). Depending on the length and width of the trailer, you can determine the layout of the entire structure. Based on the planned period of stay (summer, winter), you should choose the material from which the block container is made. Wood will protect in extreme heat, and metal cladding will protect from cold and moisture in winter.
Purpose of the construction shed
A change house is a colloquial name for a temporary building, which serves for various types of needs during the construction of objects, plays the role of temporary or seasonal housing, and also serves as storage for equipment and agricultural implements.
The change house is also called a trailer because of its visual similarity. During the construction of a facility, cabins are used for construction workers to live in; this is especially convenient when construction is carried out in a remote location. This structure is very mobile and does not require much time for installation. If necessary, the finished shed is delivered to the right place and installed on the simplest non-buried foundation. The types of construction cabins, sizes and prices differ. The material used and dimensions determine the final cost of the temporary building.
Change houses can be used as a building material in the construction of entire residential complexes. The trailers are installed in several rows and fastened together. The result is a reliable lightweight design. Country houses and summer cottages are built using this principle.
Differences in trailers by purpose
All cabins vary in size, layout, and type of material used in manufacturing. The following models are most often in demand:
- Construction cabins are made in an elongated rectangular shape. They are intended for temporary or year-round residence of working personnel. The houses must withstand extremely low and high temperatures, mechanical loads, and reliably protect people from precipitation. The outer material is usually metal and the inner lining is clapboard. There must be insulation between the skins. Model BS-01 is considered simple in layout. If you need an option with a separate corridor, there are trailers BS-02 or BS-03. In multifunctional cabins for year-round use, the rooms are divided according to their purpose using partitions.
Construction and country trailers have rooms separated by partitions and interior furnishings.
- Country cabins are similarly in demand in a rectangular shape. The trailer can be installed on a site for seasonal living, storing equipment, garden furniture, a walk-behind tractor, a lawn mower, or simply creating a summer kitchen. The cabin has minimal furnishings. Its main purpose is to protect people from negative weather conditions and prevent the theft of stored items. The trailer material is usually wood. This can be a frame sheathed on the outside with boards, clapboard, and on the inside with fiberboard or particle boards. The simplest model will be DB-01, which only provides space for storing things. If you don’t know how to choose a change house for your dacha, think about its purpose. The trailers are up to 6 m long and have different layouts.
- A change house made of wood is ideal for arranging a bathhouse. It will be possible to consider the same model DB-1. The block is divided into a steam room, shower room, corridor and rest room. Such trailers are usually converted according to an individually developed project, taking into account the customer’s requirements. Windows are provided on the walls in the right place, and heating equipment is installed. The customer receives a ready-made bathhouse that does not require any modifications.
The cabins-baths are equipped with furniture and all necessary equipment.
- Plumbing cabins are usually wooden; the best option is the DB-07 and DB-06 models. Partitions divide the interior space into separate zones: toilet, shower, locker room. Each entrance has doors. Since there is dampness inside the room, plastic lining was used for cladding. If the plumbing trailer will be used in winter, then thermal insulation is provided between the skins. If desired, you can order a structure of increased length - from 5 to 9 meters .
Moisture-resistant material is used inside the sanitary trailers.
- The security post is organized from a small cabin. Usually this is a square block measuring 1.5x1.5 or 2.5x2.5 m. The structure frame is reinforced, the roof material is metal. The unit is intended for year-round use for official purposes by 1 person. The premises cannot be used as full-fledged housing.
Change houses for security guards are often in demand in a square shape with windows for a better view of the territory. Knowing the main varieties, it will be easier to figure out how to choose the right change house to solve certain problems.
Materials for making cabins
The main material used for the construction of cabins is wood. Temporary buildings use lumber of medium or low quality, and therefore low cost. OSB boards or lining are used for cladding. In some cases, the facade is decorated using sheets of metal. This increases the strength and durability of the building.
Some cabins are made of metal. The frame is erected using steel profile pipes, and metal tiles or corrugated sheets are used for the external cladding. Such change houses are called block containers. They are very strong and can withstand a lot of travel. All metal parts of the frame are treated with a special compound that protects the metal from corrosion.
Polyurethane foam is used to insulate metal cabins in the form of containers. It is evenly distributed over the entire surface of the walls, ceiling and floor.
Main selection criteria
Currently, country houses are often built using block containers. However, recently similar structures have been used in mining plants, construction sites, military training grounds, etc.
In everyday life, temporary shelters began to be used several years ago, but they still continue to gain popularity. This is not at all surprising, because summer cottages have many advantages . Of these, the following should be highlighted:
- affordable price;
- possibility of renting or purchasing for permanent use;
- high mobility and ease of transportation;
- reliable and very durable design;
- a wide selection of modifications (there are two-room country cottages on sale, etc.);
- wide range of standard sizes and configurations.
From this we can conclude that you can choose a temporary shelter option for absolutely any purpose. But the choice of such structures should be as conscious and careful as possible.
Foundation for a change house
A frame trailer is a very lightweight building that does not require a serious foundation for installation. Let's consider several lightweight foundation options that can be used as a support for a trailer. When choosing a foundation, consider the weight and size of the construction shed.
- Foundation blocks. The simplest option for organizing a foundation. For change houses, you can use blocks measuring 190*190*390 mm. The base for them is made using car tires. You can make a mound of crushed stone and sand, and install blocks on top in one or two rows.
- Sleepers. This material is very convenient for use as a foundation. It is better to use concrete sleepers, but wooden sleepers will also work. The wood of the sleepers is treated with an antiseptic mixture, which makes them strong and durable. Before laying sleepers, you need to level the ground surface.
- Car tires. Make markings according to the size of the cabin, mark the corners with pegs, and pull a thread over them. Place the tires on the ground, fill them with crushed stone, and cover them with sand on top. Compact the sand and cover the surface of the tire with a piece of roofing material. The base is ready. Place tires at approximately 2 meter intervals.
It is not advisable to make any more serious and expensive foundation for the change house. If you plan to operate the cabin for a long time, and the soil is very mobile during periods of changing seasons, then it is better to use a foundation made of tires, since the foundation blocks can simply go into the ground and disrupt the symmetry of the location of the cabin.
Additional equipment to improve trailers
As for electrics, it is already included in various modifications. But you can additionally add sockets, meters, spotlights, various lamps and electrical panels.
- For a wooden trailer you can make “Plastic siding”, “Block house”.
- Window options are wooden or PVC. Installation of metal grilles (shutters or roller shutters).
- Installation of doors to choose from: metal, steel and insulated high-quality. Replacing interior doors with office doors or vice versa. Partition with a doorway and install a door there. It all depends on the client's requirements.
- Insulation can be done in different ways. Replace the roll type with a slab type, Penoplex, or Izospan.
- Ventilation is already in place, namely an exhaust ventilation system with a grille, this is the basic equipment. You can install duct ventilation, floor heating or convector heating and water heating if desired.
- Safety. You can install autonomous fire safety sensors and various fire extinguishers.
- Furniture in the trailer: beds, work chair, shelving, various types of tables, stools and cabinets.
- Staircase for two-story trailers.
- Plumbing: showers, washbasins, urinals, partitions and toilets. Various types of water heaters and plumbing with pipes leading outside.
Technical characteristics of the cabin
The frame of the cabin is made of 5*10 cm boards and 10*10 cm wooden beams. The cladding is usually made of OSB board, which is distinguished by its strength, moisture resistance and reliability. Sometimes fiberboard or plywood sheets are used for interior cladding. The thickness of the insulation in the basic cabin is 5 cm. Mineral wool is used for insulation. The walls, ceiling and floor are covered with thermal insulation film.
The roof of the cabin is pitched or flat. Roofing felt, ondulin or sheet metal are used as roofing materials. Depending on the functional purpose, the cabins may be divided into zones.
The door is installed steel, insulated. The windows are single-chamber or double-chamber, depending on the version.
Features of sound and heat insulation
Structures for winter use are equipped with plastic windows or ordinary glazing (double). The door at the entrance consists of two layers of finishing material and insulation placed between them. The floor, ceiling and walls also do not go unnoticed. For their thermal insulation, polystyrene foam or mineral wool is used.
If just a few years ago it was quite cold in cabin trailers and they were difficult to heat, now with the advent of high-quality insulation materials and sandwich panels, everything has changed dramatically. For example, now on sale along with ordinary insulated models there are dimensional “north ” designs. With the help of such cabins you can make a good greenhouse in a region with a very cold climate.
Due to the fact that summer cottages are often purchased for a long time and regular movements are not expected, you should not pay money for excessive mobility and you can purchase a regular wooden model .
Many owners of summer cottages prefer to buy used structures because they cost much less than new temporary buildings. However, their quality will be almost the same.
Types of cabins
Due to the wide scope of application of temporary buildings in the form of trailers and cabins, they can be divided into types according to their purpose. Let us list the main directions and areas of use of cabins.
- Dining room. Also used in industrial facilities. Serves to organize meals for workers or construction workers. Has a kitchen area and a dining area.
- Security point. Such cabins are installed in paid closed parking lots, at checkpoints, and at enterprises. Designed to organize a security place, if necessary, locate it on the street.
- Country house. For this purpose, several cabins are sometimes combined to create a budget dacha with a summer stay.
- Stock. Storing tools and equipment becomes safe.
- Summer recreation room. A change house at a country house can be used as a summer kitchen. Some equip the change house in the form of a guest house.
- Workshop. It is very convenient to use the trailer as a personal workshop. The change house has enough space to organize any type of creative activity.
- Temporary housing for construction workers. The change room is divided into several zones: kitchen, toilet, bedroom, dressing room. For temporary living, the cabin is equipped with the necessary equipment and furniture.
What might the equipment be like?
Gradually, temporary structures from primitive configurations are turning into full-fledged housing facilities. They can already use household appliances, install sewerage, plumbing and heating.
In some cases, summer cottages that are located far from populated areas are equipped with diesel electricity generators . This makes the structures autonomous.
As for equipment, in this regard, metal structures are considered the most attractive. Practice shows that such structures have a high level of fire safety , therefore it is often possible to safely operate electrical equipment and heating with the corresponding communications in them. This allows the cabins to be used as mobile offices, food stalls or kiosks.
At the dacha, cabins can be used for storing harvested crops or for temporary residence. When ordering a design, you can plan the location and number of switches, sockets and lighting devices. Sometimes the cabins already have a split system or a high-quality air heater .
Dimensions and cost of cabins
Options for cabins offered by manufacturers differ not only in production materials, but also in size. The cost of a change house will directly depend on its area and configuration. Below are the dimensions of construction cabins according to GOST:
- 2.3*3 m.
- 2.3*5.8 m.
- 2.4*6 m.
- 2.4*7 m.
- 2.4*8 m.
The choice of size of construction cabin trailers depends on how many people are in the team. The room must accommodate the required number of beds. The figure shows the approximate cost of temporary shelters of different sizes. Construction trailers and cabins may have several entrances and windows. The decoration and interior layout can also be varied.
The standard size of a construction cabin is 2.4 * 6 m. These are the most common and currently purchased trailers.
Which cabin to choose for living?
The trailer is quite suitable for these purposes, especially if it is insulated, decorated with wood inside, and an electric stove and a bathroom are installed. Before choosing a design, it is worth deciding on the main criteria:
- number of people and beds;
- a list of furniture and things that you want to place besides beds;
- do you need separate rooms or will everyone live in one;
- accommodation year-round or only in summer;
- possibility of connecting communications, heating.
It must have a window and electrical wiring - this will help create the most comfortable conditions. To accommodate a large number of people, you can purchase several cabins, install them next to each other, connecting them with entrances. This way you will get a much larger usable area. Or order a custom-sized trailer with individual interior space.
Change house for a summer residence
If you only use the site in the summer, then it is not necessary to build an expensive house. A small country house will solve the problem. In the room you can sit comfortably, relax and leave some garden tools, as well as organize a summer kitchen. The picture shows a diagram of a small but functional cabin that can be used as a summer house.
Recently, country dachas, which are constructed from two combined cabins, are gaining great popularity. As a result, you get a large and spacious room of 5.8 * 6 m. This is more than enough to accommodate a sleeping area, a full kitchen, a utility unit and a sanitary unit.
The change house, which will play the role of a summer house, must be installed on more reliable supports. In this case, you can use screw piles or a shallow strip foundation. The previous foundation options are also suitable. The most important thing is to determine the type of soil, then it will become clear which foundation will be most practical.
What to look for when choosing cabins:
- strength of materials;
- correct electrical installation;
- fire safety of materials;
- durability – coating of external parts with anti-corrosion compounds;
- quality of interior and exterior finishing;
- for year-round use, it is important to pay attention to thermal insulation (whether it retains heat or is safe from fire);
- dimensions and layout should solve your problem.
Exterior of the building
A beautiful change house will harmoniously fit into the landscape of the site. Designers use siding for cladding residential buildings. Inexpensive raw materials protect the walls from external influences and give the structure a well-groomed appearance. In addition to the standard “lining”, manufacturers offer stone and metal textures.
Decoration of the facade of the house Source yandex.ua
A beautiful, durable block house is made of steel, vinyl or wood. Visually and to the touch, the surface resembles a natural timber frame. The material is not afraid of fungi, does not rot or collapse under the influence of high and low temperatures. Walls lined with finishing look very expensive and impressive. If you get tired of the color, you can easily repaint it with acrylic enamel.
Beautiful decoration of the cabin Source dom-kovcheg.ru
The exterior of the cabin can be changed using stone-look facade panels. The slabs will hide the ugly walls of the temporary shed and coordinate the structure with the main house. The raw materials completely replicate the surface of natural materials (limestone, sandstone, “wild”). By combining different shades and textures it is easy to achieve an original design.
To decorate miniature houses, you can use decorative plaster based on acrylic, silicone or silicates. Before application, be sure to level the walls. The surface, which repeats the pattern of granite and brick, looks luxurious.
Vinyl panels are used for cladding household sheds. Finishing material helps to hide ugly walls and harmoniously fit the building into the landscape of the site. Options made from wood, iron or rough stone look original.
Decorative finishing PVC Source yandex.ua
A beautiful roof covering (tiles, slate) turns the cabin into an elegant structure. The color and material of the roof must be combined with the finishing of the facade:
- Traditional. Dark top and light bottom. The black roof looks luxurious against the background of snow-white walls.
- Classical. The coffee and beige combination looks very expensive.
- Bright. When decorating the roof and walls, duets of red and terracotta, blue and light gray are used.
When finishing modular structures, designers recommend playing with the contrast of the facade and windows. It is better to replace the usual white blocks with wood or black options. Small openings can be decorated with multi-colored inserts or the glass can be painted with stained glass paints. Surfaces made using mosaic or appliqué techniques look unusual.
Interior decoration
It is quite obvious that the price of the cabin will depend on the interior decoration. The cheapest option is hardboard finishing. Suitable if a change house is needed for a short period of time to accommodate workers. In addition, there is no point in overpaying extra money if the change house is intended for storing equipment or tools.
Lining is a more expensive option, but it also looks much better. If the room is needed for relaxation, then it is better to choose a clapboard finish. In addition, it has a certain moisture resistance. Quite often, lining also serves as a material for exterior finishing; its price and, accordingly, the appearance of the cabin depend on the quality of its processing.
The most expensive finishing option is imitation wooden beams. This option looks much better, but it also costs more. In addition, the price of this material depends on the class of timber.
When choosing a material for finishing, you should understand exactly for what purposes the lining is needed and, based on this, manage your money wisely.
The above tips will help you understand the variety of options and choose the one that is best suited in terms of price, quality and purpose.
How the cabin is installed
You can install the structure on concrete blocks or piles. If you chose the first option, then these can be blocks of completely different sizes. The installation sequence is as follows:
- prepare the base. To do this, make holes according to the size of the block.
- fill the holes with sand;
- lay the slabs on sand;
- install the blocks on a slab that is perpendicular to the direction of the supporting skis;
- lay roofing felt on the blocks, and then fix the load-bearing skis.
Remember, installing blocks is not a difficult task and you can do it without additional labor.
Installing a change house is very simple - no capital foundation is required
For the second option, you will have to spend more time and effort, but it is worth it, because the reliability of the building will be many times greater. The piles are simply screwed into the ground, and after that they begin to assemble the frame. The frame will need to be treated with some material that is acceptable to you in terms of cost and quality. Such a foundation is an ideal solution for a wooden household for long-term use.
Important points to consider
A change house is a mobile building that can be easily dismantled and can quickly be moved to any area. To facilitate the transportation process, try to install the building near the road. This way, you can open access to the building and significantly speed up the process of loading the structure. Of course, if you don’t have transportation plans, then this nuance can be ignored.
An equally important nuance is the close location of the building to the garden or vegetable garden. This point is especially relevant for those who plan to store equipment in the room. This way, you can easily store your tools without having to travel long distances. Consider the location of power lines, because access to them is very important. If you install the change house far from them, then wiring will be completely inconvenient.
What to do if you need to change the location of the cabin
To move the structure, you should prepare the following equipment:
- hand winch;
- about 4 bars;
- good quality jack;
- steel rope;
- metal pipe rollers;
- rigging brackets and thimbles.
At the first stage, use a jack and raise the corners of the building. Once this is done, install the support. Logs are placed under the base on which rollers can be placed. The next stage is attaching the cable and then pulling it to the required area using a winch. Remember, it is important to find a good place to attach the cable.
The change house is easy to deliver to the installation site, it is only important to ensure free passage
