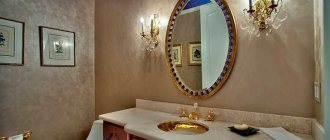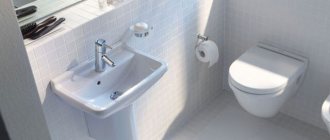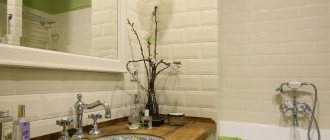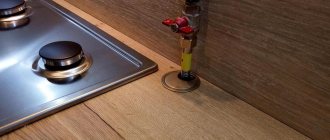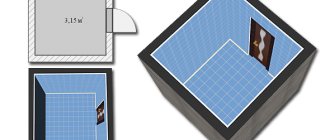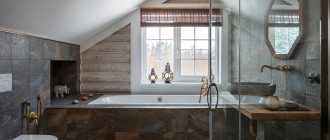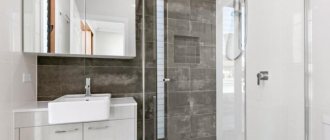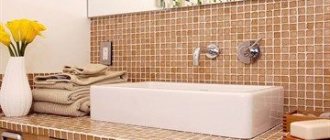A standard bathroom sink is an essential element of a modern bathroom. Many manufacturers offer sinks of various modifications, shapes, colors, materials, and sizes. First of all, a bathroom sink is necessary to ensure water recycling. When choosing plumbing fixtures, you should take into account the stylistic unity with the overall interior of the bathroom. In addition, you should take into account options for approaching the sink for daily use, for repairing pipes and communications, and for periodically cleaning the floor near plumbing fixtures.
Types of washbasins
It is necessary to carefully select the desired model of sinks and washbasins for the bathroom, taking into account the features of the individual bathroom, the size of the room, and the placement of other interior items. There are several main types of plumbing fixtures:
- Washbasin type “Tulip” is a universal sink of various shapes (round, oval, elliptical, hexagonal), located on a pedestal. The pedestal has a varied design (cylindrical, in the form of a flowerpot) and size (to the floor, to the end of the level of the liner to the sink). The functional purpose of the pedestal is to effectively disguise communications. The “tulip” sink is an ideal solution if there are small children in the house.
- A wall-hung (without pedestal) sink is the best option for mounting plumbing fixtures to the wall. The hanging design optimizes the free space under the sink, where you can place additional shelves or a stand, or a laundry basket. To install a wall-hung washbasin, you need a solid wall where you can install plumbing fixtures using brackets or dowels.
- A corner washbasin can be matched to small spaces or installed in the corner of the bathroom. Corner models are the most compact, leaders in saving free space, and can be built-in, suspended, or on a pedestal.
- The built-in type of sink with a countertop is used to combine a washbasin with a washing machine, dryer, and various types of furniture (cupboards, bedside tables, dressing tables). Most often, a flat-bottomed water lily sink is used to create a built-in look. This model eliminates the risk of water flooding the washing machine or other household appliances. There are several types of built-in sinks: with bowl sides that protrude above the surface of the base; with a bowl located under the tabletop; semi-built-in model, when the washbasin protrudes slightly beyond the edge of the support.
- An overlay or bowl-sink is an effective move that will make the interior look modern. The overhead bowl can be installed on any base (tabletop with legs, cabinet, console).
- A washbasin with a cabinet is a functional product that allows you to equip large sanitary rooms. Due to the presence of free space in the cabinet, you can place detergents, textiles, personal hygiene products, and baskets for dirty laundry. Communications can be masked behind the back wall of the cabinet. Bathroom sink cabinets can be on legs, hanging, or with a plinth.
For a large bathroom, it is worth installing two sinks (or a double washbasin), which will save time during the morning general preparations for work, school or kindergarten.
Exterior design
Among the stylish sanitary ware, there are beautiful designer types of washbasins. Although they seem convenient, practice shows the opposite. Before buying such a model, it is necessary to carefully measure its parameters. This is not easy to do due to the complex configuration of designer sinks. Only exact dimensions can say something about ease of use. As for fashionable washbasins with ergonomic shapes, their popularity is explained not only by their external beauty. Products of this type are very suitable for small bathrooms. As a standard, they have the shape of an irregular oval with one narrowed end.
It is advisable to buy a bathtub of the appropriate configuration for such a washbasin. This makes it possible to install a narrow area at the end of the sink above an identical area of the bathtub. As a result, space is saved significantly, although the size of the bath and washbasin will be quite decent. This makes them very convenient to use. As for the location of the washbasin above the washing machine, in practice this encounters some obstacles. In this case, the sink has to be raised quite high, which is not always allowed by the standard height of the cabinet with the sink. In addition, it is deep enough for tight installation.
It is advisable to ensure that the side of the sink protrudes beyond the edge of the washing machine. To solve the height problem, a washbasin model with a special wide shelf was released. It can be placed on either side of the bowl, depending on where the washing machine will be installed. The shelf plays the role of a kind of roof under which the household appliance is hidden.
When deciding on the size of a washbasin with a bathroom cabinet, it is important not to forget about children (if there are any in the family). At a young age, children usually cannot reach an “adult” washbasin, and because of this, installing a small height model is impractical from a practical point of view. You will still have to remove it in a few years. In such a situation, it is easier to get a small chair or stool so that the baby can climb on it while washing and brushing his teeth. Rubber tips must be installed on the legs of the chair to prevent it from sliding on smooth tiles.
Product material - advantages and disadvantages
Modern manufacturers offer a wide selection of materials that are used to make washbasins:
- Ceramic (porcelain, earthenware) products have a wide range of advantages: temperature-resistant; moisture resistant; resistant to aggressive cleaning substances; ideal if there are small children in the house; Due to various color combinations, ceramics can fit into any modern interior. The disadvantages include: significant weight; low degree of impact resistance (appearance of chips and cracks); cracking of the top layer coated with glaze.
- Polymer - have a large number of advantages: impact resistance, sound absorption, resistance to aggressive cleaning agents, long service life, many colors and shapes, high level of hygiene.
- Glass products made from high-strength glass have several advantages: resistance to mechanical damage, aesthetic appearance. Disadvantages include: difficulty of care; the appearance of scratches when using abrasive detergents; increased danger if small children live at home.
- Stone - made from natural (cast marble, onyx, granite) or artificial stone have many advantages: they allow you to create an elite, luxurious, exotic interior; durability; suitable for equipping bathrooms in apartments and houses where there are small children. The disadvantages include: high cost; complexity of material processing; difficulty in cleaning plaque; the appearance of cracks and chips on the surface.
- Metal (copper, steel, cast iron) products have visible advantages: minimalistic style and aesthetic design; strength; ease of care; suitable for bathrooms in which chrome elements predominate in other types of plumbing fixtures and household appliances. The disadvantages include: the appearance of visible limescale; loud sounds when water drops touch a metal surface.
- Wooden - made from moisture-resistant wood, they have some advantages: sinks have a luxurious, exclusive appearance; environmental safety. The disadvantages include: for a longer service life, it is necessary to periodically apply water-repellent compounds to the surface of the washbasin; You can only use neutral detergents and soft sponges to care for wooden surfaces.
The most preferred shapes of washbasins are circle and oval. Less often, designers use square, triangular or rectangular sinks to equip bathrooms. Round sinks bring an atmosphere of calm and harmony into the room, “smoothing out sharp corners.” Rectangular shapes are used in modern styles (high-tech, Japanese, loft).
Sink “recessed” into the countertop
The name of this popular type of sanitary ware accurately describes the way it is installed - the ceramic bowl is built into the recess of the countertop in such a way that its edges clamp onto its surface, and the entire structure is very stable.
A slightly more expensive and less popular, but still very elegant looking version of this type of sink is a "recessed" sink that is then installed directly underneath, which in turn gives a smooth countertop line.
In addition to choosing a sink model, special consideration here should be given to the type of countertop in which it will be installed - poor quality sinks of this type usually cause water from the bowl to leak onto the countertop and can cause warping of the wood or laminated board.
The best choice in this case is if the countertop is made of durable material, such as conglomerate, granite or marble.
Advantages:
- Easy assembly
- Space saving,
- Aesthetic appearance - all installation elements are located under the countertop,
- Can be combined with any type of tabletop - but tables made from waterproof materials, such as conglomerate or stone, are best suited.
- An impressive, modern appearance - in a slightly more expensive and more difficult to install wall-hung version - the edges of the sink are located just below or at the level of the countertop.
Flaws
- There is no space for a drawer under the countertop - this is where the drain and siphon are usually located,
- Difficult to keep clean - an outward-curved sink can collect dust and dirt around the edges and cannot be cleaned as easily as an all-over sink
- In the suspended version, the assembly is quite complex and the price is high.
Conclusion: The built-in washbasin is quite complicated to install, but is easy to use.
Standard sizes of bathroom sinks
The size of the sink depends on the dimensions of the bathroom, free space, the presence of other plumbing fixtures (bathtub, toilet, bidet, shower stall) and household appliances (washing machine, dryer, boiler, water tank). Initially, you need to measure the free space in the bathroom to decide which size to prefer:
- mini-sink - a current option for miniature bathrooms;
- a sink with standard characteristics is an ideal solution for equipping average apartments;
- Large washbasins made to order are an original choice for large bathrooms.
When choosing a place for a sink, you should take into account the following basic parameters of the product: width, depth of the working surface of the bowl, height from the floor.
Width
The width of a bathroom sink can vary. When choosing plumbing fixtures, it is necessary to take into account the actual dimensions of the room so that the width of the washbasin fits into the space allocated for it:
- For small rooms, you should pay attention to comfortable bowls, the width of which is 45-60 cm. The disadvantages include a high probability of water splashing, which requires additional, frequent cleaning.
- Average bathrooms can be equipped with a washbasin 40-70 cm wide. The only “minus” of such plumbing can be called a reduction in the usable area of the bathroom.
- An oversized (large) bathroom can be equipped with a sink 90-120 cm wide. Such sanitary ware can replace a double washbasin (total width up to 150 cm).
Height
The height from the floor to the top edge of the washbasin may vary, depending on the model. When choosing a wall-mounted model, you can focus on the actual height of the people living in the house or apartment:
- for people of average height, the most preferable height from the floor is 70-90 cm;
- For people taller than average, the maximum sink height is 90-100 cm;
- For short people, you can choose a washbasin with a height of 85-90 cm.
When choosing a washbasin of the “half-tulip” or “tulip” modification, you should take into account in advance the installation height of the sink in relation to the floor.
Depth
The optimal (standard) depth of the sink bowl is 60-65 cm. In order to determine the ideal size of the washbasin, you should use your arm length. First you need to extend your hand over the sink. If the edge of the washbasin adjacent to the wall is at the level of the tip of the middle finger or palm, we can conclude that you have chosen the ideal depth of the bowl.
What building codes say
Owners of private homes are given quite a lot of freedom in planning the placement of plumbing fixtures in the bathroom. However, certain standards are still present. As a rule, they are designed to regulate the construction parameters of bathrooms.
In addition, it contains recommendations regarding the distance between individual plumbing products:
- The dimensions of a bathroom in residential and public buildings are defined as 80x120 cm. The ceiling height is from 250 cm.
- In bathrooms located inside the attic, the toilet may be installed no closer than 100-110 cm from the corner walls. Otherwise, it will be inconvenient to send natural needs.
- When using a swing door, the leaf comes out when opened.
- The corridor leading to the room can have a height of 210 cm.
The modern design of combined bathrooms, along with traditional plumbing, allows for the installation of objects such as a shower stall, bidet, etc.
Recommendations in this regard are as follows:
- The space from the bathtub or shower to another element is from 70 cm. As a result, a person receives the necessary freedom of movement.
- The toilet and bidet should be separated by a space of 25 cm. This will allow you to perform hygiene procedures without interference.
- The toilet must have a platform in front of it of at least 60 cm. The gap dimensions on both sides are from 25 cm.
- The front edge of the washbasin and any other fixed objects in the bathroom should be separated by a space of at least 70 cm.
These rules have been drawn up to regulate design throughout the country. They allow you to calculate in advance the dimensions of a bathroom washbasin with and without a cabinet. As for premises intended for disabled people and people with mobility problems, different building regulations apply in these cases. This directly relates to the planning and arrangement of sanitary facilities where such people will be served.
For public bathrooms used by disabled people, the following standards apply:
- Width – from 160 cm.
- Length – from 180 cm.
In places of permanent residence of people who have various mobility problems, the length of the bathroom is, if possible, increased to 220 cm. As for combined bathrooms, the requirements for their length and width are identical (minimum - 220 cm). For convenience, special handrails are installed inside them. The rule does not change for swing doors - they must open outwards (however, it is better to install a sliding model).
As for the dimensions of the sink with a bathroom cabinet, they must be precisely adjusted. In some cases, it is better not to use such models at all. First of all, this applies to situations where a wheelchair user lives in the house. A wall-mounted washbasin installed at a low height would be more convenient for it. To avoid any problems with the design of the alteration, the project must be drawn up in accordance with these standards.
Sizes of sinks with furniture
Many designers prefer to install the sink in the bathroom directly with the furniture. This is practical, because inside the cabinet or cabinet you can place many useful things and small things. This is functional, since communications can be hidden behind a cabinet or inside a cabinet. This is aesthetically pleasing, since modern models of bathroom and toilet furniture have an attractive design and appearance.
Size of cabinet with sink
Cabinets with a sink are universal products that have a number of advantages:
- the washbasin bowl rests on the cabinet and does not require additional fastening to the wall;
- a bedside table is a practical place for storing various things and small items;
- You can hide communications (siphon, pipes) behind the cabinet or in the cabinet.
The actual size of the cabinet depends on the width of the sink (minimum width - from 50 cm). Mini corner cabinets are characterized by a width of 40-55 cm. The depth of standard size cabinets is 45-65 cm. Individual custom-made cabinets are characterized by a depth of 75-120 cm. The standard height of the product is 80-85 cm. If the house has a separate bathroom room for men and women, it is worth taking into account the differences in height (for women - 80-90 cm, for men - 90-105 cm).
When choosing a separate cabinet and a separate washbasin in the store, you should provide a cutout for the sink in the countertop of the cabinet.
Built-in washbasins
Built-in washbasins (in a console, in a countertop, in a cabinet) are practical products that differ:
- simple installation;
- no need for mounting to the wall;
- versatility (suitable for miniature and large bathrooms);
- easy daily care (no need to wash the sides of the sink, which are built into the surface of the furniture);
Manufacturers offer a variety of sizes for built-in washbasins: from 30 cm to 250 cm. Miniature bathrooms can be equipped with products measuring 35-37 cm.
When purchasing a sink, you should select a faucet at the same time so that there are no inconsistencies in the holes.
Plan your bathroom wisely - placement in your home
The general principles of planning bathrooms in an apartment building state that their number and area are selected in proportion to the usable area , as well as: the number of permanent residents, their health status and preferences or the frequency of overnight guests . When determining the number and size of bathrooms, it is important to exclude possible morning and evening toilets that are performed by household members at the same time.
In houses for four to five people, in addition to a shared bathroom in the living area, it is better to plan two bathrooms in the private part - for example, for parents and one for children. With an even larger family, you can add another bathroom or a senior bathroom.
Another rule recommends placing at least one bathroom on each floor . Therefore, a toilet in the day area on the ground floor is mandatory, since it is used most often and by most people - in addition to household members, guests use it. In larger houses, it is worth trying to have a second bathroom in a utility area (for example, in the laundry room, in the boiler room, next to the workshop in the garage).
On the ground floor or attic, a layout with several separate bathrooms next to the bedrooms works well - a matrimonial bathroom, accessible from the bedroom, and a shared bathroom for the children, accessible from the hallway.
Corner sinks
Corner sinks are characterized by compact sizes, space-saving capabilities, ease of installation, and ease of maintenance.
Among the extensive range of corner washbasins, you can choose the ideal sanitary ware for bathrooms of varying sizes:
- for miniature bathrooms - sinks measuring from 25 cm (along the side line);
- for average rooms - products measuring 30-40 cm;
- for more spacious rooms - washbasins measuring 45-60 cm.
The main advantages of wall-hung sinks
- ease of cleaning under the washbasin;
- ease of construction, not only actual, but also visual;
- functionality of plumbing, because such a sink can be mounted at any height;
- the ability to disguise communications behind a false wall.
The sink above the bath is an original and functional solution that effectively saves space. However, achieving a good look requires careful and thoughtful planning.
This is the most ergonomic sink, since to install it you just need to choose any empty corner in the bathroom.
Bowl sinks
Bowl sinks or overhead washbasins entered our everyday life relatively recently. The main distinctive feature of the product is that it is not recessed, but rises (stands) on a pedestal. At the same time, there are no standard sizes, since modern manufacturers produce a huge number of different sizes and shapes: round, oval, symmetrical square or triangular, original creative ones.
Which sink is suitable and what to pay attention to
The best option would be to purchase a ready-made set consisting of a bathtub and sink together. They are perfectly adjusted to each other, so their use does not cause discomfort. In such baths, one end is narrowed and is intended for the feet. The freed up space is reserved for easy access to the washbasin.
Sinks have a lot of weight, so the wall must be solid and durable.
To make the most of the space, you can place a wall cabinet above the sink. And to avoid splashes, you should use a flexible curtain rod, suitable for bathtubs of any shape, and a curtain.
This design has mostly only positive reviews.
Note! The sink must have a separate drain, which should be taken into account when planning and rough finishing.
Hanging models
Wall-hung washbasins for the bathroom are a classic, most often chosen due to many advantages: versatility (combines perfectly with any type of interior); ease of installation (on horizontal brackets); Possibility of placement on any surface; ease of care.
The dimensional positions of wall-hung sinks can be different and are selected individually:
- the width of products for large bathrooms can vary from 60-150cm; for standard ones - up to 60cm; for small ones - 30-40cm;
- the height of the structure can be very diverse: from 45 cm to 120 cm;
- in depth - from 25 to 50 cm, depending on the preferences and height of family members.
How to arrange a bathroom so that it is functional?
The most important principle of functionality is convenience and comfort. The bathroom should be easy to use, and cleaning and keeping it clean should never be difficult. Sometimes it is better to avoid glossy surfaces (they get dirty easily) or dark matte ones (deposits and water stains are more noticeable).
The smooth glass surrounding the shower tray looks beautiful, but usually requires constant maintenance. Rough surfaces and hard-to-reach nooks and crannies are places where dirt, sediment, and sometimes mildew and mold accumulate. If you don't want to spend many hours cleaning your bathroom, don't use such elements when planning and furnishing it.
It is worth installing as many hooks and shelves in the bathroom as possible - they will be useful not only for storage, but also for all other activities. Pay attention to whether you have included in the design a place to store clean clothes for a while and a separate place for used clothes, whether you have a place where you can put a hairbrush for a moment so that it is at hand, or whether there is a place for a heated straightener . Consider what activities you will perform in the bathroom and whether you have a properly prepared space for them.
Making sure you have good ventilation will help you avoid costly repairs to remove growing mold in the future.
Buy high-quality fittings and plumbing equipment - excessive savings in this area can expose you to various troubles in the future and even the cost of replacing this equipment or additional repair work.
You must plan your bathroom to suit your individual needs. Consider your habits - whether the bathroom serves only basic purposes, how much time we spend in it, or is it your place to relax. The ideal bathroom design is not one that can be found in photographs in magazines or on the Internet, but one that is simply comfortable for its users.
Sink "tulip"
Tulip-type sinks can be of different types of construction: monolithic (in which the support and bowl are a single whole); compact (in which the washbasin and support leg are sold as a set); half-tulip (there is a bowl and a pedestal that can be mounted at any desired height without resting on the floor).
The sizes of standard tulip sinks can be different:
- for miniature rooms, products measuring 30-40 cm, 45-50 cm are suitable;
- for standard rooms 55-70 cm;
- for large ones - 70-90 cm.
Attention: most have a leg height of 80cm (which may not be entirely acceptable for your family members), so you should give preference to more practical “half-tulips” that can be mounted to any height that is comfortable for all family members.
Criteria for choosing wisely
When deciding for yourself whether to purchase a “paired” plumbing fixture, focus primarily on the spatial capabilities of the bathroom. But also take into account:
- schedule for getting up in the morning for household members;
- traditions of family meals together;
- “fads” and special preferences of your family members.
After all, some people are so intolerant of invasion of personal space that they are not ready to make room and share a sink even with their relatives.
Most leading manufacturers have both compact sinks and large-sized models in their collections, which allows the buyer to choose a product with optimal dimensions
Standard models of double sinks on sale often have compact dimensions. During the operation of plumbing fixtures, it is not always convenient for two people to wash themselves in them at the same time.
For this reason, experts recommend giving preference to designs consisting of two separate bowls. They can be installed on a common tabletop or mounted in a single cabinet.
By choosing two independent bowls, you can always move them apart to a convenient distance; and the cost of such designs will be somewhat cheaper than purchasing a “two-in-one” washbasin
Double models in the shape of an oblong bowl with a common mixer are more suitable for apartment bathrooms. In private homes, in most cases, a solution with two separate mixers is chosen.
Tips and options for choosing a sink to fit the bathroom area
In average apartments and houses, the problem of saving free space is most acute. How to choose a sink that will not clutter up an already small area? In this case it is necessary:
- firstly, decide on the place in the bathroom where the washbasin will be located (usually this is a place where the connection to the water supply and sewer networks is close);
- secondly, it is necessary to decide what approximate space the sink should occupy, this will be the starting point for determining the width, depth and height of the product;
- thirdly, choose the appropriate model in the store.
Many sanitary ware manufacturers produce several standard lines of washbasins for bathrooms of various sizes. When buying plumbing fixtures in a store, you should take into account your own guidelines for the width, depth and height of washbasins.
Private housing developments and many modern apartments boast spacious bathrooms and toilet rooms, therefore providing a wider field for the imagination of designers.
Ventilation and heating
Ventilation
Regardless of whether the bathroom has a window or not, you must ensure that the room is properly ventilated to more effectively maintain the desired temperature and humidity. A poorly ventilated room is not only a risk of mold and mildew, but also higher costs for the heat needed for heating.
Doors and ventilation
They are of great importance for air movement. The door must be equipped with a ventilation part, usually mounted at the bottom of the door leaf. Ventilation grilles, round holes and a gap of several centimeters between the lower edge of the sash and the floor (the so-called ventilation undercut) work well in this role.
Window
It's a good idea to install a window with ventilation holes in the bathroom - they will allow you to ventilate the room even more effectively.
Heating
There are currently two models of bathroom heating in use.
- Staircase radiator - this popular heating model not only provides the desired temperature in the room, but also acts as a heated towel rail and allows you to quickly dry the necessary textiles. Otherwise known as a bathroom heater.
- Underfloor heating - unlike a radiator, distributes warm air evenly throughout the room. Before making this decision, find out, for example, whether you are sensitive to this type of heat source. It happens that constant direct contact with a heated floor can be simply tiring.
Installation height of sinks in bathrooms and toilets
The mounting height of the sink in the bathroom or toilet should, first of all, ensure the convenience and comfort of all household members. According to old Soviet regulations, the installation height of the sink was: for men - from 80 cm to 102 cm; for women - from 80 cm to 92 cm; the optimal average is 85cm from the floor level.
Most modern manufacturers offer models with mounting heights of 83-87 cm.
If you approach the selection of the height of the washbasin more scrupulously, you can try to independently calculate your individual indicator. Average modern heights are:
- for men - in the range from 94 cm to 102 cm;
- for women - in the range from 81 cm to 93 cm;
- for teenagers - in the range from 65 cm to 80 cm;
- for children - in the range from 40 cm to 60 cm.
When planning your bathroom, take care of comfortable functional areas
Now let's look at the necessary numbers when planning. For a small bathroom with a shower, this is 2.5-4 m2. However, for a bathroom with a bath - more than 5 m2. The distance between bathrooms, for example, a toilet and a washbasin, should be at least 20 cm. If you place the devices along the walls, the functional program necessary for a family will fit even a few meters away.
Both when planning the kitchen and its installation, and in the bathrooms, the correct selection and ergonomic arrangement of furniture and appliances is important. You must provide users with easy access to each piece of equipment and good communication between them. This is why when planning many bathrooms, everyone is literally fighting for every centimeter of space. Manufacturers are aware of this and these days often integrate selected devices and their functions. For example, the bath offers a shower.
In order to comply with the principles of ergonomics in small spaces , professionals recommend placing equipment and furniture only along the walls. In larger ones, they allow the use of less obvious and conservative solutions. If there is enough space, clearly separated functional areas look better. A good simple way is to place a neat area or a light wall made of plasterboard or transparent glass blocks at the border of the zones.
Wall cabinets with mirror
In a small bathroom, using a standard mirror is extremely impractical. It is much better to install a wall cabinet with mirrored doors instead. It will completely replace the mirror, plus it will provide additional shelves for storing various small items (toothpaste, toothbrushes, spare toilet paper, cosmetics, hair dryer, etc.).
You can choose from classic options with two doors, each with a mirror installed on the outside, or more modern ones with a vertically opening door.
In addition to these two most common implementations, a mirror cabinet can have more than ten different implementations. There are even models with a decorative baguette frame.
You can get acquainted with all the variety of choices in the bathroom mirrors section.
Shelves with towel rack
For small bathrooms, as you can see above, multifunctional plumbing fixtures are excellent (the same sinks for washing machines, mirrors with cabinets, etc.). The same goes for accessories. You can install shelves and a towel holder separately, but it is better to give preference to the universal option. This could be a shelf with hooks or a rod.
In our store you can purchase both options: - WasserKRAFT K-2022 (double shelf with rod). — WasserKRAFT Donau K-9415 (one shelf with hooks). — Linisi Murano 89262D (one shelf with a rod).
The choice of a large family - a model with two bowls
Installing a sink in a bathroom with two bowls will add originality to the interior. The dual design solves several issues at once:
- used as an interesting design element;
- practical choice of a large family;
- spatial demarcation.
When choosing such a design, the distance between the bowls' drainage holes is important. If it is less than 0.55 m, then using the plumbing together will be uncomfortable. A large distance “eats up” the free centimeters of the room.
Types and sizes of siphons for washbasins and sinks.
For connection to sewer
sanitary fixtures, such as washbasins, which do not have hydraulic valves in their design, should be equipped with
hydraulic valves (siphons)
located on the outlets under the fixtures.
Siphon
plastic
Dу=40 for washbasins
(SPBU)
and sinks
(SPBM), produced in accordance with
GOST 23412-85
, bottle type with horizontal or vertical outlet is shown in Fig. 7.
Plastic bottle siphon with outlet for washbasin and sink.
1- union nut;
2- gasket; 3- body; 4- settling tank; 5- vertical outlet; 6- horizontal outlet; 7 - thrust washer; 8- facing washer. Siphon
plastic Dу=40
double-turn for washbasins
(SDPU)
and sinks
(SDPM) with vertical outlet is shown in Fig. 8.
Double-turn plastic siphon with outlet for washbasin and sink.
1- union nut;
2- gasket; 3- body; 4- settling tank; 5- vertical outlet; 7 - thrust washer; 9 - transition elbow. Siphon outlet
plastic for
washbasins
(VsDPU) and
sinks
(VsPM) is shown in Fig. 9.
Plastic outlets for siphons for washbasins, sinks and bathtubs.
A
- for bathtubs (VsPVN),
B
- for washbasins (VsPDU);
B
- for sinks (VsPM); 1- gasket; 2- plug; 3- chain; 4- ring 5- body; 6- nut; 7-grid.
Before testing sewerage systems
In siphons, in order to protect them from contamination, the bottom plugs must be turned out, and for bottle siphons, the cups must be turned out.
Cutting and shortening
shaped parts are PROHIBITED.
Assembly of socket joints
is carried out by inserting the smooth end of the pipe or the shank of the fitting into the socket of the second part up to the mounting mark.
Distance from pipe end
(or the shank of the fitting) to the mounting mark should be:
- for pipes and fittings with a diameter of d=36 mm, the distance is 50 mm
. - for pipes and fittings with a diameter of d=47 mm, the distance is 110 mm
.
For connecting branch pipes
with a diameter of
d=40 mm
from plastic siphons of washbasins, sinks and other sanitary appliances to pipe products with a diameter of
d=50 mm,
it is recommended to use special rubber transition sleeves.
Rubber cuff for connection
plastic sewer outlet to the outlet from cast iron pipes is shown in Fig. 10.
How to choose a washbasin?
The type of washbasin that is right for your bathroom is determined primarily by the amount of free space in the room. It is also important to consider where the entry points into the sewer and water risers are located. To understand whether a particular model is right for you, you can proceed as follows:
- You can draw a diagram of the bathroom to scale, and then place the main plumbing fixtures (bathtub, toilet) on it, after which it becomes clear how much free space will be left to place the sink in the bathroom. On the same diagram it will be convenient to indicate the pipe layout.
Bathroom diagram - You can mark the position of plumbing equipment in the bathroom directly on the walls. This makes it possible to visually recreate the placement of essentials, and then find a free place for the washbasin.
Remember that you cannot place plumbing fixtures tightly in the bathroom. Always leave a small gap between the sink and the bathtub, otherwise at the end of the renovation you may find that something does not fit into the space allotted to it. In addition, when installing the sink, keep in mind that it should not block access to the ball valves and meter, otherwise in the event of an accident you will have to spend extra time dismantling the sink.

