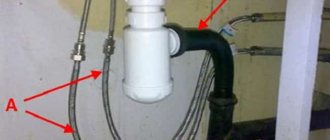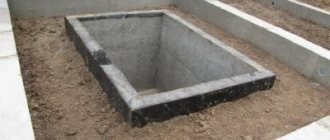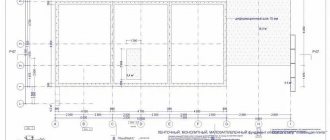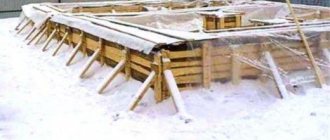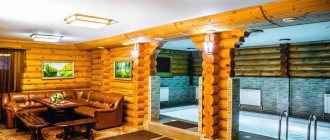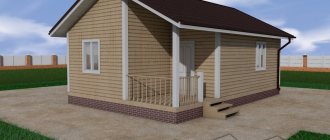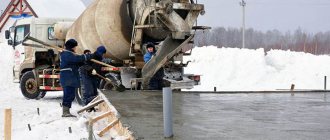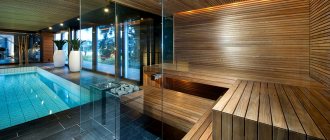The durability of the load-bearing structure does not depend on climatic and geological features in the given conditions. That is why monolithic reinforced concrete slabs are so popular among individual developers.
We will talk about the design and construction of a foundation made of monolithic reinforced concrete slabs in the article.
What it is?
The reinforced concrete slab type base is a cast reinforced structure made of concrete mortar poured in one plane.
As a rule, a reinforced concrete slab occupies the entire area under the design structure. The significant consumption of concrete in this case is compensated by the increased strength, practicality and long service life of the foundation.
Scope of application
Reinforced concrete slab foundations have sufficient performance characteristics to be used in construction:
brick,- wooden,
- frame-panel one-story houses,
- buildings made of foam concrete,
- garages,
- summer kitchens and other lightweight structures.
Due to the large supporting area, the foundation remains stable against subsidence on almost all types of soil and at any level of underground sources.
general information
A monolithic foundation slab is a floating, non-buried structure that is poured along the entire perimeter of the future building, creating a solid foundation.
During the construction process, a cushion of sand and gravel is provided to absorb the load from the building on the soil. On unstable soil compositions or on clayey soil with increased freezing depth, this type of monolithic slab foundation is the most popular.
Scope and types
Due to their simple design, foundation slabs are in great demand among builders. However, their creation requires a lot of reinforced elements and concrete mortar (not lower than grade B30), since the entire area is subject to reinforcement and concreting.
As a result, this makes the foundation quite expensive, but the price is justified by its performance properties. The depth at which the structure will be installed is chosen taking into account the mass of the room and the composition of the soil.
If a shallow depth is used on heaving soils, then in winter the room with the base can be lowered or raised. Proper calculation of the foundation slab and reinforcement will preserve the integrity of the building regardless of surrounding influences. The monolith will absorb any changes due to elasticity.
The following types of foundations are used in modern construction:
- Classical.
- USHP (insulated Swedish stove).
- Russian.
In the classic version, a reinforced concrete slab is installed on a bed of sand or gravel with an insulating layer. The thickness of the foundation slab concreting layer varies from 20-50 cm. The exact value is selected taking into account the composition of the soil and the mass of the building. The parameters of the cushion layers are determined by the depth of the fertile layer - it is completely removed. The formed pit is filled 2/3 with sand or gravel mixture.
The USHP version is equipped with a built-in underfloor heating system and permanent formwork based on L-shaped polystyrene foam blocks. This approach allows you to reduce heating costs and reduce thermal energy leaks. Heated floor pipes and fittings are attached on top of the insulating layer. Then everything is poured with a concrete mixture 10 cm thick.
Communication connections, such as sewerage and water supply, must be installed at the preparatory stage and placed in the substrate. In this case, after completion of the foundation construction, all engineering systems will be suitable for operation.
To organize an insulated Swedish slab, you need to correctly calculate the thickness of the slab foundation and make a number of other measurements. Any errors are unacceptable, since it will be impossible to change the configuration of the structure after pouring. Therefore, all equipment and materials must be of the highest quality and durable.
A Russian-type tiled foundation implies the presence of stiffeners. To protect the heavy structure from the destructive effects of severe frosts, Russian scientists decided to introduce massive stiffeners, installing them under load-bearing walls. This technology increases the complexity of the work, but has a positive effect on the load-bearing capacity of the foundation. As a result, the thickness of the monolithic foundation slab is reduced to 10-15 cm.
Typical scheme
When laying out a slab foundation, it is not necessary to ensure its deep location. Experts say that its load-bearing capacity will be best when placed close to the soil surface, which will provide reliable protection for the building from the destructive effects of frost.
The construction of a monolithic foundation slab provides for the following pie:
- Compacted soil at the bottom of the pit.
- Crushed stone pillow
, sand-gravel composition and gravel, ensuring uniform distribution of loads. It acts as a damper, softening the impact of soil vibrations. Some builders carry out layer-by-layer backfilling and compaction of the substrate with a combination of different materials or a homogeneous base based on ASG.
- Geotextile layer
, providing protection for the sand cushion from silting and erosion by groundwater or rainwater. There are a large number of options for placing this layer, which are suitable for different conditions. So, quite often the layer is placed between the compacted bottom of the pit and the first layer of the cushion. Geotextiles are also used to isolate sand from gravel and prevent their interpenetration.
- Concrete preparation
. Some developers ignore the importance of this element when pouring the foundation slab, trying to save time and money. However, the presence of preparation plays a special role, allowing you to create a clear geometry of the future foundation or insulating materials.
- Waterproofing
. Designed to protect the slab from the destructive influence of groundwater. For better insulation, it is recommended to use 2 roll insulators on a polymer-bitumen basis.
- The monolithic foundation itself is a slab.
- Armopoyas
. In the classic version, it is a two-level lattice connected to each other using clamps. The placement of reinforced elements is designed according to such principles that at least 50 mm of concrete layer remains between the rods and the edges of the slab (to prevent corrosion processes).
A similar scheme for a house made of aerated concrete is considered classic, but there are a number of other varieties that are suitable for different operating conditions.
The construction of a slab foundation using the simplest technology involves the construction of a foundation slab with a uniform thickness along the entire perimeter. However, this option is only effective on stable soils. The disadvantages of the technology are the small thickness of the foundation slab and its depth, due to which the upper edge is located at the very surface.
As the thickness increases, financial costs increase, so developers practice pouring slab foundations with stiffeners. This makes the structure look like a strip foundation.
This scheme for pouring a concrete slab is effective and, if desired, it is most useful to use the free area of the semi-basement or ground floor. In this case, the surface will act as a floor covering. If there is no desire to deepen the structure into the soil, you can use another scheme, where the stiffeners are directed downwards.
When preparing the surface and securing the formwork with reinforcement, it is necessary to take care of the recessed channels. After the foundation slab is poured, they will become stiffeners facing the ground. This creates a kind of symbiosis where slab and strip foundations are combined.
Stiffening ribs are located under external walls and capital partitions. If there are no internal partitions, then they are fixed parallel to each other along the short side of the house in increments of 3000 mm.
Using this scheme, you can reduce the cost of concrete mixture, since well-planned stiffeners reduce the thickness of the slab by 100-150 mm without loss of load-bearing capacity. This provides savings of up to 1-1.5 m3 of solution per 10 m2.
Another option expands the thermal insulation capabilities of the slab - due to the height difference, a durable heat insulator can be attached to the stiffeners. Extruded polystyrene foam can be used as it.
Foundations based on slabs can not only be completely poured, but also stand separately and include several reinforced concrete structures. This option is simpler, but due to the lack of a rigid connection, the structure loses its resistance to soil vibrations, losing its initial load-bearing capabilities. Therefore, this scheme is practically not used in private construction of houses. As an exception, small-sized utility rooms with a small area are considered.
Application and its main advantages and disadvantages
When figuring out how to make a slab foundation with your own hands, it is important to familiarize yourself with all the pros and cons of this technology. The use of this type of foundation is suitable for areas where unstable soils are located, and the implementation of strip or columnar structures is impossible.
If the design calculations are followed and the parameters of the slab are chosen correctly, it can be used as the basis for a house with a large number of floors.
Due to the uniform distribution of loads, the pressure on the soil is reduced, even if it is necessary to build a massive dwelling and engineering facility. This makes it possible to use foundations on an industrial scale.
Installing a house on a slab foundation block has both pros and cons. Adherents of the technology consider it the best solution for all cases, believing that the slab can be installed on any soil, even wetland. They argue their position by the fact that the presence of the buoyancy effect allows the structure to move along with soil vibrations, and not to deform. However, there is no scientific confirmation of such assumptions.
In practice, laying slabs on a foundation only expands the possibilities for constructing various buildings on unstable and complex soils with moderate heaving.
On swampy land with close groundwater and a high probability of subsidence, it is better to use a pile foundation. In this case, the piles are screwed into the supporting rock.
The slab, placed almost on the surface of the soil, has buoyancy and can move slightly along with the soil. However, on unstable soil, such vibrations can have a high amplitude and unevenly affect the structure. If the surface is homogeneous, this problem can be explained by natural factors - the south side freezes less than the north.
Modern foundations on road slabs are characterized by increased strength properties, so they are not afraid of intense loads when the earth moves.
However, the possibility of cracks and deformations is still present. This will entail rapid destruction or tilting of the walls relative to the vertical axis. In wooden houses this effect is not critical, but concrete buildings can be seriously damaged.
Therefore, when objectively assessing all the pros and cons, calling the stove a universal “panacea” for all conditions is illogical. To ensure the profitability of such a foundation in a separate area, it is better to involve experts who will perform a comprehensive geological analysis of the territory.
It is also worth familiarizing yourself with the facts of the use of technology nearby.
Please pay attention to the following nuances:
- What kind of buildings were erected on the basis of a slab foundation and how long ago.
- Base thickness and burial depth.
- Reviews from property owners with pros and cons.
Such information will help you make an informed choice and avoid mistakes.
Today, on the basis of monoliths, multi-level dwellings are created from heavy materials in megacities and small towns. In terms of load-bearing capacity, such foundations have practically no competitors.
Therefore, the assumption that slabs are only suitable for compact buildings and can last no more than 35-50 years is erroneous. The exact service life depends on a lot of factors, including the correct calculations of the slab, drawings and compliance with production technology.
If the structure is located on the soil surface with minimal depth, then you will only need to get rid of the top fertile layer of soil. The depth of the pit is chosen taking into account the height of the sand and gravel cushion. It can also be multiplied by the area of the future building.
When using a deep slab, you must take care of a good foundation pit. Digging it out without using special equipment is problematic.
The monolithic slab foundation provides a secure base for the flooring on the first and basement floors, which is a good plus. And if, in addition to preparing the slab, you use a thermal insulation belt, the floor will become not only durable, but also insulated. USHP provides for the presence of water floor heating circuits.
When figuring out how to pour a concrete slab, you need to understand that such a process is a task of medium complexity. Pouring a monolithic foundation slab does not require special qualifications of a craftsman.
All work is divided into the following stages:
- Construction of the pit.
- Tamping a cushion of sand and gravel.
- Knitting of an armored belt.
- Installation of formwork.
- Pouring and distribution of concrete mixture.
- Stove care.
However, certain events require the use of professional special equipment and machinery. So, in order to compact the slab, you should use a powerful vibration device, and to produce reinforcement clamps you will have to prepare a special device.
Waterproofing with roll materials is carried out using a gas cylinder burner. And since pouring concrete will require a large amount of solution, it is better to order it with delivery, because... It will be problematic to prepare the required volume with your own hands in 1 day.
In addition to the advantages, slab technology also has disadvantages. First of all, these are the difficulties of building a foundation on uneven surfaces.
If there are elevation differences, the scheme becomes more complicated and loses its practicality. The construction of such a structure also requires timely calculation of the slab foundation.
Types of reinforced concrete foundation slabs, arrangement of flat and ribbed
The main criterion for distinguishing reinforced concrete slab foundations is their internal structure. On this basis, power structures are divided into two types:
- Monolithic.
- Prefabricated monolithic.
The first technique is a classic sequence of technological operations for pouring concrete into formwork onto a prepared base of non-metallic materials. In this case, the slab is poured with reinforcement to increase the rigidity and resistance of the foundation to tensile and other moments.
The technology for constructing a prefabricated monolithic base involves the use of ready-made reinforced concrete slabs , which are laid on a sand and crushed stone substrate and then filled with concrete mortar. The strength and load-bearing capacity of the foundation in this case is ensured by factory blocks.
The surface shape of the slabs can be flat or ribbed.
Products with a completely flat base are used in cases where the foundation absorbs a distributed load over its entire area. Slabs of the second type are thinner, but are complicated by stiffening ribs, which account for most of the pressure from the design structure.
The construction of a slab ribbed base with your own hands involves additional digging of trenches. The space that is formed between the relief bends is filled with a mixture of non-metallic materials.
Feasibility of use
It is advisable to install a monolithic foundation made of reinforced concrete slabs in places with constant soil vibrations.
Carrying out a comparative analysis of pile, strip and slab type foundations based on the validity of their use, the option we are considering is more reasonable to use in the following situations:
- if the construction site has difficult soil;
- According to the project, the project under construction does not have basements or high ground floors;
- when the foundation base is also the base for the floor. In this case, it will be necessary to provide hydro- and thermal insulation protection;
- foundations made of reinforced concrete slabs are installed in areas with severe soil freezing.
Design and construction of a monolithic slab base
The slab foundation design consists of several layers , except for the main monolithic part. The foundation parameters are determined based on the hydrogeological and design conditions of construction in each specific case.
A slab foundation can be installed on almost any type of soil, but removal of the top layer remains a prerequisite. The geometric parameters of the load-bearing structure depend on the characteristics of the soil.
After removing the fertile layer within the marked area, the bottom is leveled and compacted. Practicing builders advise laying the ground with a layer of geotextile, which will serve as additional protection for the foundation from moisture, and will also prevent the mixing of non-metallic materials with soil particles, which may result in silting of the base.
A layer of sand-crushed stone mixture is poured on top of the prepared base . The material is carefully compacted, achieving maximum density of the pillow. The height of this layer can vary from 0.4 to 0.6 m depending on the clay content in the soil.
A layer of waterproofing material is laid on the formed cushion. For this purpose, you can use roll film or sheet roofing felt. The range of hydrophobic materials for foundations allows you to choose the appropriate option in terms of price and quality.
In addition to waterproofing, the builder needs to place a layer of thermal insulation material. Most builders use affordable polystyrene foam for this purpose. The heat insulation sheets are laid close to each other, and the seams are filled with polyurethane foam.
According to technology, the concrete slab must be above ground level . To do this, panel formwork is installed, the inner walls of which are covered with a thick film to prevent the possibility of concrete leakage.
Before pouring the solution, a reinforcing frame made of steel rods is installed and arranged inside the formwork. The parameters of this power structure depend on the total loads on the foundation. According to SNiP, the type and size of reinforcement is selected, and the optimal pitch between bars and the distance between chords are determined.
The technology with prefabricated monolithic foundations is different in that factory slabs are laid as close to each other as possible on a prepared cushion with hydro- and thermal insulators.
The seams and gaps between the formwork walls are filled with mortar. When the concrete has set, a concrete screed is placed on the surface, reinforced with one belt of steel rods.
Selection of building materials for slab foundations
Separately, I would like to mention the selection of materials for the manufacture of slab foundations.
We mentioned insulation above, but we missed something about the choice of concrete for the foundation. The main parameters of concrete that could be recommended for concreting a monolithic foundation slab:
- strength class or grade of concrete - B22.5 (M-300) and higher.
- waterproof coefficient - W8 and above
- frost resistance F200 and higher
- mobility is quite sufficient P-3
- in the case of high groundwater, it may be advisable to use sulfate-resistant concrete, if of course one can be purchased in your area.
For more information about all the listed characteristics of concrete mixtures, read our article composition and properties of concrete.
The most common reinforcement for the foundation is used. The choice of reinforcement class depends only on the method of fastening it into the frame. If you plan to use classic wire knitting, you can buy reinforcement of any class. If you plan to weld frames using electric welding, it is worth purchasing reinforcing steel of class A500C and similar ones: with the letter C after the number indicating the strength class (yield strength). These are special types of reinforcing steel intended for welding. The diameter of the rods is from 12 mm and above.
You can choose any waterproofing materials to protect a monolithic foundation slab. We are talking about the so-called roll waterproofing. It is advisable to choose bitumen-polymer materials. Of the Russian manufacturers, I would like to recommend the TechnoNIKOL company. It produces a fairly wide range of roll waterproofing: from standard brands like Technoelast to specialized materials like Technoelastmost, used in the construction of tunnels, airfields, etc.
The main difference between these materials is their quality composition. Multicomponent bitumen-polymer mastic compositions are used that do not collapse in frost, do not melt in heat, etc. The same cannot be said about ordinary hydroglass insulations for 400 rubles, made from ordinary construction bitumen.
Turnkey construction price
Average market prices for slab reinforced concrete foundations (construction on a turnkey basis) are reflected in the table . The given values are indicative, because the final cost in each specific case must be calculated separately by a specialist.
| Height of the foundation slab, m | Cost of turnkey installation, rub./m3 |
| 0,20 | 4000–4200 |
| 0,25 | 4100–4500 |
| 0,30 | 4400–4800 |
| 0,35 | 4900–5100 |
| 0,40 | 5500–5700 |
Prices for monolithic slabs for foundation construction are presented in the table:
| Plate length, mm | Slab width, mm | Slab height, mm | Slab price, rub. |
| 2010 | 2010 | 200 | 12500 |
| 2010 | 1500 | 200 | 9300 |
| 1500 | 1500 | 200 | 7000 |
| 1900 | 500 | 200 | 2500 |
Required Tools
To arrange a slab foundation that meets the requirements of GOST, you will have to rent lifting equipment and prepare the following set of tools:
- for preparatory work - shovels, crowbars, picks, devices for compacting pillows;
- for installation work - a grinder, hammers and sledgehammers, scissors, pliers, a sharp knife;
- At the concreting stage, you will need a trowel and trowel, usually a spatula, a construction mixer, and a grater.
The quality of the work performed is checked by the construction level. In addition, a tape measure and a metal ruler will come in handy.
Advantages and disadvantages of technology
Advantages of the technology:
efficiency during construction on soils prone to movement;- the possibility of installing a heated floor system in a concrete screed;
- high load-bearing capacity of the foundation;
- availability of methods for self-construction of a power structure;
- the surface of the base serves as a subfloor, which is ready to be covered with finishing materials;
- the slab serves as a barrier to prevent rodents and other pests from entering the house through the floor.
Disadvantages of monolithic reinforced concrete slabs as a foundation:
- high consumption of building materials;
- the method is not suitable for construction on areas with a steep slope;
- The basement can only be built as a free-standing structure.
A lot of important and useful information about the construction of a slab foundation is presented in this section.
Sequence of concreting
- ensuring transportation of the solution to the installation site of the slab;
- unloading and laying the solution, compacting the concrete mass using a vibrator;
- leveling the site.
Prepared base for pouring
The solution is delivered to the site in special mixers. When concreting a foundation slab, the vibrator head must be positioned in such a way as to prevent the formation of cavities. That is, it must be placed in the distance between the rods.
When laying the mortar in the cold, the mortar either does not set at all, or its hardening is quite weak. Therefore, if the air temperature is below four degrees, a light wooden frame is built around the reinforced concrete slab, onto which polyethylene is stretched.
It turns out to be a canopy, inside of which a gun is installed to warm up the air.
Warming is carried out until the concrete acquires the necessary hardened structure.
Possible time of thermal exposure is about two days.
Calculating the size of the pillow
A cushion consisting of a 20 cm layer of crushed stone and a 30 cm layer of sand is laid over the entire area of the pit on its carefully leveled bottom. In total, the thickness of the pillow will be approximately half a meter. However, the thickness of the pad must be calculated individually based on the weight of the building and the characteristics of the ground below it.
A light wooden building can be installed on a pad measuring about 15 cm , a garage can be placed on a pad about 25 cm thick, and a thickness of 50 cm is used for large brick buildings.
It is better to take river sand for the foundation of the slab, and it must be washed
You should not lay a foundation without a cushion: crushed stone levels out heaving and instability of the soil and serves as drainage, and sand evenly distributes the load on the ground under the building.


