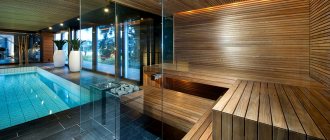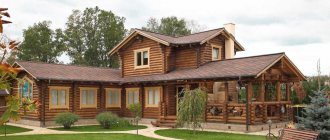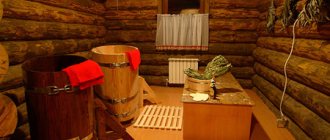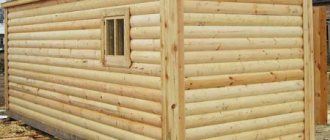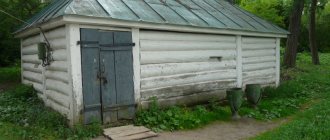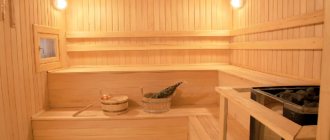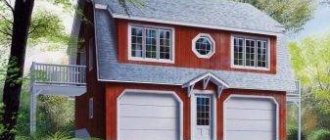Home » Building a house » Construction and repair
PremisesConstruction and renovation
Alexander Korovaev 03/24/2020
50464 Views
SavingsSavedRemoved 8
A country plot with a house is considered finally equipped when the architectural design of a bathhouse with a terrace, a relaxation room and a barbecue area is completed. The bathhouse was an element of Slavic life. It served to cleanse the body, hence the ancient name “soap box”.
The Slavic peoples had a bath cult. They loved to steam.
The process of going to the bathhouse itself is a kind of ritual, including: knitting brooms, preparing herbal decoctions, natural mixtures for cleansing the body with birch tar, honey. Many religious rituals are associated with the bathhouse.
The design of a bathhouse with an attached spacious terrace and gazebo is the most common type of structure. Despite the fact that the role of the soap bar was replaced by a bath or shower stall, they could not displace the bathhouse. For a modern person, this is a place for wellness treatments, leisure, an opportunity to relax, and have a great time in the company of friends.
The desire to implement a bathhouse project on the site is subconsciously built into our hereditary code. The owner may not brag about the house, but he will emphasize “what a bathhouse I have.”
A suitable project is selected from catalogs on the Internet. It is possible to combine a bathhouse with a summer kitchen and billiard room.
How to choose a project for construction
A construction project for the construction of a bathhouse, developed by a specialized organization, includes a sketch, architectural part, a structural section and a description of the installation of utilities. Each item contains detailed information that will help you properly prepare for construction, calculate the necessary materials, organize and complete all stages of the work.
A bathhouse with a swimming pool inside is a rather complex object, which, in addition to a dressing room, steam room and font, may include a shower room, a bathroom, and a relaxation room. When designing, the space is divided into zones for convenient use of the building area. All communications - water supply, sewerage, electrical and ventilation systems - must be developed in advance. Structural calculations and description of the work sequence are a separate construction part of the project. And most importantly, measures to protect vacationers from dangerous factors are taken into account: electric shocks, injuries, burns.
Project of a modern bathhouse with a swimming pool Source roomester.ru
The design of a bathhouse with a swimming pool is chosen taking into account:
- Budget.
- Construction sites.
- Communication lines.
- Preferences in materials.
- Fire safety.
- Relief features.
- Type of soil.
Correct selection of the project will help to avoid mistakes that can lead to excessive consumption of materials, delays in construction, inconvenience during the operation and repair of the building, even to deformation or destruction of load-bearing structures. a/
What are the features of a bathhouse with a swimming pool?
It is not always possible to arrange and equip a full-fledged swimming pool in a ready-made steam room. Design is carried out in advance, taking into account the features that arise during the construction of this hydraulic structure.
Project of a bathhouse with a swimming pool in Art Nouveau style Source pinterest.com
Foundation
When filled with water, the tank creates a colossal load on the base. The bathhouse itself is usually built from lightweight materials - wood, foam blocks. Often the construction is carried out using frame technology with the walls filled with porous insulation. Accordingly, a foundation with a small load-bearing capacity is built under such enclosing structures from free-standing columns or in the form of a shallow reinforced concrete strip.
Foundation for a bathhouse with a swimming pool Source remont.pandorum.net
See also: Contacts of construction companies that offer bathhouse construction services.
A full-fledged pool with dimensions of 3x4 meters and a depth of 1.4 m gives a load on the ground of at least 17 tons. The greater the height of the liquid column, the greater the pressure on the soil. To this you need to add the own weight of the man-made reservoir, plumbing equipment, and finishing materials. Therefore, a fairly powerful foundation of monolithic reinforced concrete is installed under the font.
Frame extension: do-it-yourself step-by-step installation
Whatever the structure of the walls of the bathhouse, whether they are made not only of wood, but also of blocks or bricks, the veranda most often has a frame structure, it is easy to attach it to an existing building. A veranda attached to a bathhouse with your own hands will not only be a convenient place for relaxation, but will also make the building more attractive.
Option with attached veranda
Brief instructions in pictures will tell you how to do this:
| Photos, steps | A comment |
Layout of extension axes | The location of the extension must be marked by driving in pegs and tensioning the twine. Since the foundation will be columnar, you need to draw all the contours of the holes for the pillars on the ground with a shovel. |
Excavation for pillars | When constructing a shallow foundation, the bottom row of blocks is buried only halfway (15-20 cm). When digging holes, you need to add to this size the thickness of the drainage pad made of crushed stone and sand (at least 10 cm). This way the blocks will never get wet in water, because concrete doesn’t like that. |
Laying crushed stone | Cover the hole with a piece of geotextile and fill it with crushed stone. |
Tamping | You can tamp it in any way possible - you can do it as in the photo. |
Laying sand | Now pour sand. There is no need to lay out the entire volume at once - after all, you need to level the base, adjusting its height to the desired level. |
Determining the elevation of the top of the foundation | Mark the top of the foundation on the peg as a guide. |
Sand bed compaction | Compact each layer of sand well, measuring the desired height to the mark. |
Checking the horizontality of blocks | Wrap the ends of the geotextile inside the backfill, place the two lower blocks on them and check the horizontality with a level. |
Mixing glue | In this case, foam blocks are used to lay the pillars, so not ordinary masonry mortar, but special glue is used. They can also be used to install polystyrene concrete blocks. |
Applying glue to blocks | First, the surfaces of the vertical joints of the blocks are coated with glue, then the horizontal ones. |
Laying the second row of blocks | The second row of blocks is laid out. |
Installation of the bottom trim | When all the pillars are ready, a piece of roofing material is placed on each one so that the beam does not come into contact with the concrete. A frame is made around the perimeter of the veranda and floor joists are installed. |
Pairing the stand with the harness | The racks are attached directly to the framing beam, secured with angles, staples, miter bars and other methods common in construction. The racks are also tied with timber along the upper perimeter. |
The frame is ready, the roof remains.
Next, it’s a matter of technique: the roof rafters and roofing material are installed, the floor is sheathed, crossbars and window frames (if the veranda is closed) or decorative fences are installed.
Frame for a closed veranda
Such a veranda or terrace can be attached to a brick or block bathhouse.
Summer veranda with climbing plants
Open terrace with canopy
Walls
Constant high humidity has an aggressive effect on the material of walls and ceilings. From a square meter of pool surface, 150-250 g of water evaporates every hour. Structures and finishes located in such conditions are protected from moisture by waterproofing and treated especially carefully against rotting. Dehumidifiers are installed to maintain humidity between 50-60%.
Bathhouse made of cedar beams Source retrolot.ru
Traditionally, wood is used to build and decorate baths. Cedar and larch have great biostability. The high resin content in the wood of these species is a natural antiseptic and preservative.
Heating and water heating
Heating of the pool area, as a rule, is provided from a common bath or house system, where the temperature of the coolant is increased by gas, electric or solid fuel boilers. Heating water collectors or radiators are mounted on the walls.
Infrared heaters are used to heat the pool. They are placed on the ceiling, heat is transferred to the surfaces by radiation.
Infrared heater in a bath Source retrolot.ru
The “warm floor” system is effectively used in baths. It heats the room, and it’s also pleasant to walk barefoot on the heated surface.
Comfortable for the procedures is an air temperature of at least 29°C, water temperature – 24°-28°C.
The water in the pool can be heated by a common or autonomous heat source. They use heat exchangers, electric heaters, and solar collectors.
Water drainage
Drainage from the pool is only possible into the central sewer system. A septic tank or cesspool cannot handle such volumes and will quickly overflow. Therefore, it is necessary to provide a method for removing water in advance, calculate the diameter of the drain pipe and the connection to the drainage network. Thanks to filtration systems, you can change the water no more than 1-2 times a year. The liquid is used for watering plants on the site if it does not contain chemicals.
Air dehumidification
Floating pool cover Source atika-spb.ru
To maintain air humidity within 50-60%, the following measures are used:
- Floating coating that reduces evaporation by 1.5 times. They use thick polyethylene film, which is cut to the size of the pool. This is an inexpensive and simple way to not only reduce indoor humidity, but also maintain water temperature.
- Air conditioning is not the best option, since the air temperature drops along with humidity. The household appliance cannot be used around the clock, or in winter. Due to the water purification chemicals contained in the fumes, the equipment quickly fails.
- Forced ventilation is an energy-consuming method that is ineffective in winter and rainy weather.
- Dehumidifiers condense and remove excess moisture from the air while heating it. With full ventilation, you can use budget options that work only in dehumidification mode.
Video description
What are the features of building bathhouses and hand-built houses? How to choose the right materials and what to pay attention to? See the answers in this video:
Frame
Frame baths are gaining popularity due to the comparative cheapness of the material and quick construction. Such a bathhouse can be built at any time of the year; the structure turns out to be warm, it can be used for its intended purpose immediately after construction. The disadvantage of a bathhouse is the need for high-quality insulation and finishing (which can offset savings on the foundation). It is advisable not to delay the insulation process and carry out it in dry weather.
Types of fonts
There are three types of pools in and next to the baths:
- stationary - reinforced concrete waterproofed or acrylic bowls;
- mobile - frame, inflatable or prefabricated structures made of polymer materials or wood;
- hydromassage - wooden or plastic tanks equipped with heaters, seats and a system of nozzles for water procedures.
Acrylic pool bowl Source mfc04.ru
Layout of bathhouses with a swimming pool
A bathhouse with a swimming pool consists of a whole complex of main and auxiliary premises:
- dressing room;
- steam room;
- washing room;
- pool;
- shower;
- locker room;
- restroom;
- firewood storage room;
- bathroom;
- boiler room or technical room.
The internal layout of a bathhouse with a swimming pool is in most cases standard. So, the pool can be located inside the bathhouse or in an extension. For convenience, the steam room and shower are placed near the font and equipped with a separate exit. There are 2 entrances to the fuel storage facility - from the street and from the building. The rest room should be located next to the washroom and have access to the pool. The maintenance room is moved away from everyone else.
Option for planning a bathhouse with a swimming pool Source sokurnso.ru
If you approach the matter on a grand scale, the bathhouse can be built as a mini-complex for leisure - provide rooms for billiards, cooking, an attic for guests, a terrace, and a barbecue area.
If the pool room is equipped with a retractable roof, in the warm season you can combine water treatments with air baths.
Panoramic glazing will allow you to admire the beautiful view of the garden without leaving the bathhouse. It is mounted from two-chamber energy-saving double-glazed windows.
Panoramic glazing in a bathhouse with a swimming pool Source erp-mta.ru
For those who like to steam, there are Russian and Turkish steam rooms, a Finnish sauna, which are decorated in folklore style.
If there is not enough space on the site, the solution would be to build a corner bathhouse.
Design styles of combined buildings
Below are the design styles of buildings with photographs indicating the characteristic features of each direction.
Chalet
The chalet is distinguished by the use of natural materials - wood, stone.
The building is being erected from a fresh log house. The floor of the terrace is laid out with pieces of stone. It is appropriate to place a wood-burning fireplace inside.
The furniture is selected wooden. A popular method is antique styling.
If the terrace serves as a recreation room, then installation of panoramic windows is allowed. The interior is characterized by a hunting theme. Guns and paintings with corresponding images are hung on the walls.
The color scheme is calm, without flashy tones.
Provence
The style comes from the southern coast of France. It is calm and airy.
Light-colored materials are used in the interior and decoration.
Characteristic colors:
- lavender;
- sand;
- beige;
- light pink;
- blue;
- lilac.
- soft green.
Floral patterns predominate in textiles. The terrace is furnished with many living plants in vases and pots. Embroidered bedspreads on sofas and armchairs are allowed.
In Provence, preference is given to wood among materials. They cover the walls with it and select wooden furniture.
The wood is made artificially aged, the painted boards are rubbed down or fired.
Forged parts are welcome. Paintings with landscapes are hung on the walls.
High tech
Such a building is created using the latest technologies. The terrace is equipped with a minimal set of furniture. The main requirement is functionality and practicality.
Materials:
- raw concrete;
- stone;
- glass;
- metal;
- polycarbonate
When decorating, contrasting combinations of black and steel, beige and brown are used.
The roof of the terrace can be completely glass. Panoramic glazing of the building is possible. The doors are installed sliding.
The shower room is equipped with plumbing fixtures with the latest features.
Useless interior decorations are not used in high-tech.
Oriental
A striking example of such design is the Turkish sauna. Finishing the floors and walls of the bath rooms - ceramic tiles, multi-colored mosaic pieces with plant motifs.
The main attribute of the oriental style in the bathhouse is the pool. Special attention is paid to its cladding. Entire patterns are created on the surface from pieces of stone.
When the terrace becomes a relaxation room, it is furnished with a large, comfortable, brightly upholstered sofa with pillows.
Variegated shades are also used when decorating walls. In open extensions, the walls are replaced with bright curtains.
Half-timbered
Half-timbering involves the use of frame technology for the construction of structures.
The structure is built from logs and timber. The roof is made with beams protruding outwards. Inside the room, wooden roof partitions are not hidden, but rather become a style accent.
Half-timbering implies strict lines in the interior. Part of the building is made entirely of glass for a better view of the estate.
Loft
Loft is rough lines, unpolished surfaces of materials, minimalism of details.
Imitation of unfinished brick has gained popularity in the loft. This is how the interior of the walls of the room is decorated. There is a variant of concrete walls with graffiti applied or without it at all.
In furniture, natural raw materials (wood, forging) are combined with innovations (plastic). An alternative to an upholstered chair is unpolished wooden benches.
One simple chandelier is hung in the center of the room. The use of spotlights is undesirable. A laconic combination of wood and metal is a characteristic feature of the loft.
Adding a terrace to a bathhouse means creating a space for relaxation with even greater comfort. The design option, placement, and materials are carefully thought out at the design stage, since it will not be possible to make any amendments during the construction process.
Bathhouse with outdoor pool
A simple and inexpensive option is a wooden font on the terrace under a canopy. It is installed on a raised platform or platform. The water is heated by electrical devices built into the housing. The area is separated from prying eyes by a hedge or climbing plants on supports. Near the swimming area there are sun loungers and tables for drinks.
Bathhouse with a swimming pool on the street Source pinterest.com
You can install a frame or inflatable pool on a flat base. In warm weather, it will completely replace a stationary one made of reinforced concrete.
They illuminate the area in the evening with electric or battery-powered LED lamps.
Project of a bathhouse made of timber with a swimming pool
An all-season option - a swimming pool under one roof with a sauna. The design of a traditional steam room made of laminated veneer lumber is based on the drawings of the facades and the floor plan. The following items are required:
- The foundation is strip, columnar, or pile, depending on the type of soil and relief.
- External walls are laminated timber 100x150 or 150x150 mm for regions with cold winters.
- The internal partitions are the same timber.
- External wall cladding - DSP boards.
- Interior finishing: cedar lining.
- The ceilings are laminated timber 100x150 mm.
- The roof is gable, hip or sloping for attics. Rafter system made of boards or timber.
- The roof is made of ondulin, corrugated sheets, and metal tiles.
- Thermal insulation - mineral basalt wool.
- Hydro-, vapor barrier - protective membranes, film with or without foil.
- Floors - expanded clay backfill, concrete rough screed, roofing felt waterproofing, finishing coating at the request of the developer.
- For the pool and stove-heater there is a separate foundation made of monolithic reinforced concrete 200 mm thick on a crushed stone backfill.
- The bowl is ready-made acrylic or reinforced concrete with penetrating waterproofing. Finish: ceramic tiles for swimming pools with a non-slip surface.
Project of a bathhouse with a swimming pool Source retrolot.ru
Features of installation of heat and vapor barrier
Insulation is carried out on closed verandas, which will be used all year round.
The walls are first checked for cracks and defects. The condition of doors and double-glazed windows is assessed in order to eliminate possible sources of cold in advance.
Builders advise performing internal insulation. This is many times more effective than external thermal insulation.
The most commonly purchased materials are sheets of polystyrene foam 10 cm thick. The downside is that the free area of the room is reduced.
Beginners may have trouble fitting the sheets due to the fragility of the foam. An alternative is rolled mineral wool, which will be simpler and more convenient to install.
There are also expensive insulation materials on sale with a foil protective coating, which are superior in thermal insulation to the previous two types.
You need to start insulating the brick walls of the terrace by installing a wooden sheathing made of bars with a cross-section of 25–40 mm. The fastener spacing is selected based on the size of the slabs. Polystyrene foam is inserted into the openings.
After insulation, the walls are finished (optional). Walls:
- putty;
- paint;
- laid out with tiles;
- covered with plastic panels.
Before insulating the ceiling, the integrity of the roof is checked. Otherwise, if the roof starts to leak, then all the work will be in vain.
The ceiling is waterproofed with perforated film. The joints are sealed with construction tape. The insulation is fixed using more reliable fasteners (screws, dowels).
