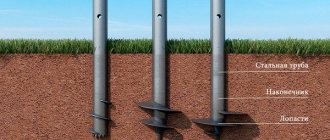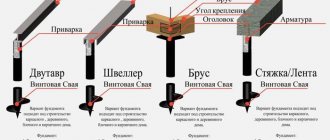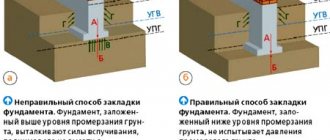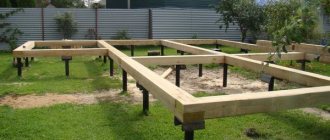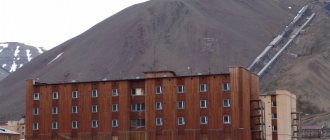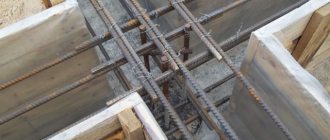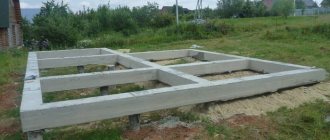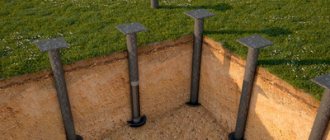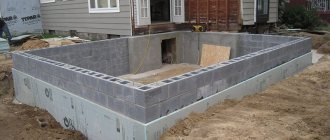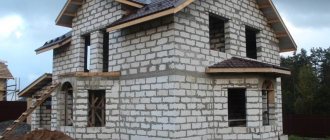A bored foundation with a grillage is a special design for the base of a building, which involves the presence of separately located supports connected by a single frame. The piles are laid to the required depth, which depends on the design features of the buildings and the geological conditions of the site.
Thanks to drilling wells to great depths, it is possible to significantly increase the area of contact between the supports of the structure and the soil, increase friction, making the foundation capable of withstanding considerable loads.
Typically, a foundation on bored piles with a monolithic grillage is installed below the soil freezing level and wrapped in two layers of roofing material to protect the structure from soil heaving, excessive pressure, and moisture.
When arranging pile foundations, a concrete grillage plays a very important role - it unites individual supports and eliminates the risk of uneven settlement. Thanks to the grillage reinforcement, it is possible to increase the structure’s resistance to bending loads and create a single, reliable monolith.
Design advantages
A foundation with bored piles and a monolithic grillage is the best option for combining two technologies (concrete reinforced belt and pile foundation), which in tandem provide the best performance characteristics. Before equipping a foundation of this type, it is necessary to study its features.
The main advantages of a pile foundation with a grillage:
- High load-bearing capacity - the structure can withstand the loads of a building made of any material, and the installed waterproofing makes the structure virtually invulnerable to external negative factors.
- There is no destructive impact of the construction process on neighboring buildings - you can build a house even next to other structures.
- The ability to build a reliable, durable house in difficult geological conditions - in swampy areas, in places with high groundwater, in heaving soil.
- Simplicity of technology, minimal amount of excavation work.
- There is no need to involve qualified specialists (subject to the ability to perform calculations and think through everything), heavy equipment - all work is carried out directly at the construction site.
- Strength is ensured by the fact that the piles are driven deep, below the freezing depth of the soil.
- The ability to build a foundation on bored piles with a grillage in difficult areas - where there are slopes, when you don’t want to spoil the surrounding terrain.
- The choice of any material for the construction of a building - even the most massive one.
- Low cost in comparison with other types of foundations with similar properties and parameters.
- High speed of construction - the foundation is built in 4-7 days.
Waterproofing
The construction of a bored foundation requires protection from the negative effects of the environment. Proper waterproofing will ensure the preservation of the entire structure. High-quality coating materials are used for its construction. They will be able to protect the concrete grillage from excess moisture. It is covered with several layers of material. The technical characteristics of rolled waterproofing and the properties of the building material of the walls are taken into account.
As coating materials, you can use bitumen mastic with various fillers. It enhances the strength of the coating. Waterproofing cannot be neglected if the groundwater level is below the base of the house. The use of coating materials will provide the necessary barrier to the penetration of moisture into the structure of the structure.
Properly executed foundation construction ensures special strength of the building and prevents its destruction. The house can be used for several decades. The use of advanced technologies allows us to build a very strong and reliable structure and maintain its high technical parameters.
Calculation of a bored foundation with a grillage
Before you start installing a foundation made of bored piles with a grillage, you need to calculate everything very carefully. Only the correct parameters and numbers will allow you to achieve the desired result and ensure strength, reliability, and long service life of the future building.
Calculation of bored piles
In the process of calculating piles, the following values are determined: length of supports, diameter, number and layout. The diameter is usually taken in the range of 15-40 centimeters, a section of 20 centimeters is considered optimal. For more accurate calculations, you can use special tables indicating the diameter of the supports and their load-bearing capacity, which is relevant for different materials.
If there is a value of the bearing capacity of an individual pile, the distance between them is calculated using the formula:
l = P/Q
- here:
- l – optimal distance between supports
- P – indicator of the load-bearing capacity of the pile
- Q – load per linear meter of the base (the mass of the building is divided by the length of the grillage itself)
So, for a house weighing 50 tons, which is built on clay soil on supports with a cross-section of 20 centimeters, you need 27 supports (50,000 kilograms / 1884 kilograms = 26.53). Also remember the rule: the distance between the piles must be equal to at least three of their diameters. That is, if piles with a cross-section of 20 centimeters are taken, the distance between them should be at least 60 centimeters. For dense soil, the figure is increased by a quarter.
The foundation for the house must be installed according to a previously drawn up scheme, which is based on SNiP, which requires compliance with the following rules: piles must be in the corners of the building, along the load-bearing walls and under the entrance.
It is also advisable to install supports under heavy elements (stove, fireplace, boiler room, etc.). The depth of drilling depends on the depth at which load-bearing soils are found and on the level of soil freezing in the region. Usually they drill to a depth of 1.5-3 meters.
Calculation of a monolithic grillage
When a bored foundation with a grillage is created, the technology involves an accurate calculation of the monolithic frame itself: its height and width. To get the width value, use the formula:
B = M/L*R
- here:
- B – belt width
- M – weight of the building
- L – grillage length indicator
- R – exact value of the bearing capacity of the top layer of soil
The formula is used for both a shallow foundation and a grillage of zero height. A hanging grillage is calculated using a different technology, which is quite complex - in this case, it is better to leave the calculations to professionals.
The grillage width is usually 35-50 centimeters. For a medium-sized cottage, a width of 40 centimeters and a height of 30-50 centimeters will be sufficient, which depends on the intended depth.
Reinforcement calculation
When a foundation is created, bored piles with a grillage must be combined with a reinforced frame. Reinforced with corrugated steel rods with a diameter of 10-12 millimeters, knitted with smooth knitting wire with a cross-section of 6 millimeters.
The SNiP regulations are dictated by the following rules:
- The number of rods in the longitudinal belt is at least 4 with a distance of up to 10 centimeters
- The pitch between the transverse jumpers in the longitudinal belt is up to 30 centimeters, between the connecting vertical ones – up to 40 centimeters
- The thickness of the protective layer of concrete is at least 5 centimeters on all sides to avoid metal corrosion.
To understand how to calculate the amount of reinforcement, you can take a simple example. So, if a monolithic grillage with a perimeter of 9x7 meters is created, and the conventional dimensions of the strapping are 40x40 centimeters, two longitudinal belts with three rods with a diameter of 14 millimeters each are used for reinforcement. The pitch between the rods is 10 centimeters; the belts are connected by jumpers made of rods with a diameter of 11 millimeters with a pitch of 20 centimeters.
Performing the calculation:
- Determination of the total length of the rods in the upper longitudinal belt: 9+9+7+7 = 32 meters (perimeter of the grillage), 32x3 = 96 (length of three rods) 96 x 2 = 192 (length needed for two belts).
- Jumpers are used with a length of 30 centimeters, located at a distance of 20 centimeters. For both grillage belts you need: 2x(32/0.2) = 320 pieces of 30 centimeters each = 96 meters.
- The length of the vertical jumpers connecting both frames. Their length is the same, 30 centimeters, for a square grillage = 96 meters.
It turns out that in this case it is necessary to purchase 192 meters of reinforcement with a cross-section of 14 millimeters and 96 + 96 = 192 meters with a cross-section of 11 millimeters for lintels.
The knitting wire is calculated as follows: 40 centimeters of material are spent on one connection. The number of connections is: 4x(32/0.2) = 640 pieces of 40 centimeters each = 256 meters.
Areas of use
A foundation of bored piles with a grillage is installed in the following cases:
- in urban construction conditions, when other methods of driving pile supports can create dynamic impacts on buildings located in the immediate vicinity of the construction site;
- in wetlands or other types of weak soils, where incompressible layers are located at great depths;
- if the facility is being built on a steep terrain area;
- during the construction of heavy industrial structures;
- in cases where it is not economically profitable to build a monolithic foundation for buildings made of wood material or light frame-type houses.
Installation
A pile foundation with a concrete grillage can vary in configuration, design features, and materials used.
Piles are:
- Solid
– a universal option for all types of soil.
- Hollow
with a multi-section core - for private construction in difficult conditions.
- Piles with compacted face
– for houses weighing more than 500 tons.
- From the fifth
- carrying out blasting operations.
Typically, in the construction of private houses, solid-section supports of simple design are used.
To make a foundation with your own hands, you need to stock up on everything you need: casing pipes, a hand drill, reinforcement, concrete mortar, binding wire, waterproofing and thermal insulation materials, wooden panels (from which the formwork will be mounted), tape measure, any level, vibration equipment and everything that usually used for working with concrete.
Technological features
- Installation of piles without casing is possible on relatively stable soils.
- Installation of piles with casing pipes is used on poor soils to cover the horizons of quicksand. A casing pipe is a frame for a future pile, made in the form of a pipe. The frame is lowered into the finished well and concrete is poured into it.
- Backfilling using through-flow augers (augers help compact the walls of the well).
- In suburban independent construction, the function of a casing pipe can be performed by homemade formwork (for example, a sheet of roofing felt rolled into a pipe).
Rice. 7 Construction of a bored pile
Bored pile installation technology: step-by-step instructions
Before starting work, the soils are carefully studied, all important calculations are performed, material is purchased, all stages are thought through, and only after that they begin to construct a bored foundation with a concrete grillage.
Preparing the area and marking the future foundation
First, you need to clear the area of debris and anything unnecessary, remove the fertile layer of soil, and carry out cast-offs so that the markings do not interfere with the excavation work. The cast-off is made of wood, installed with posts and lintels around the perimeter of the structure at a certain distance so that wells can be drilled freely.
Nails are attached to the cast-off boards, and a cord is tied to them, which marks the axes of the future building. All lines must be strictly parallel and perpendicular; evenness is checked with a level.
Well drilling
Wells are drilled according to markings to a depth calculated using the formula. The diameter of the well corresponds to the diameter of the supports. When the drill reaches the required depth, it is pulled out, loose soil is removed from the well, the supporting part is compacted, and a sand cushion is covered with a layer of 30-50 centimeters.
Installation of casing pipes
Casing pipes do not allow the walls of the well to crumble and guarantee the safety of work. On loams and dense clay soils you can do without pipes, but if the work is carried out in swampy areas or all stages are carried out with your own hands, it is better to install pipes. It is easier to create reinforcement inside them, which is determined by the load-bearing capacity of the pile.
Casing pipes can be any product of the required cross-section made of plastic, metal, or asbestos cement. You can purchase special casing pipes specifically for wells. The pipes are installed in the prepared wells strictly vertically, the gaps are filled with earth and compacted.
Reinforcement
To create a reinforcement frame, corrugated rods of the required diameter are used. The technology is simple: 4-6 rods are installed inside the support around a circumference 3-5 centimeters smaller than the pipe. The rods are knitted with wire and secured with clamps. The finished reinforced frame is mounted in a well inside the pipe and buried in the soil (for this, the length of the rods should be 30 centimeters greater than the length of the pipes).
Pouring concrete mixture
For pouring, use concrete with a minimum strength of class B12.5, optimally B15. For filling, a funnel is installed at the wellhead, which helps prevent the appearance of voids. The mixture is poured slowly, in layers 50 centimeters thick, compacting for 10 minutes. After 5-7 days, you can begin installing the grillage.
Drilled piles in dense buildings
The main application of bored piles is the construction of foundations for high-rise buildings in densely built-up central areas of cities. This method provides the necessary load-bearing capacity. But most importantly, it eliminates ground vibration typical of driving. And no matter how difficult the urban planning situation is when a new building is erected, the use of bored technology makes it possible to bypass already existing underground communications with high precision.
This is where the technology of making bored piles directly at their location comes to the rescue, offering a gentle method of constructing piles with the lowest level of dynamic impacts on soils throughout the entire design depth. Drilling wells for piles does not disturb the structure of adjacent soil layers, because there are no shock dynamic impacts, and vibration is minimal. This ensures the preservation of natural strength and the ability to use the strength properties of the soil to their full extent.
Grillage arrangement
In private construction, strip reinforced concrete grillage is most often used, which is suitable for buildings made of different materials. The width and height of the grillage are calculated in advance.
Stages of construction of a monolithic grillage:
- Installation of the base and formwork - a low grillage involves the use of a sand and gravel cushion 10-20 centimeters thick, on top of which 5 centimeters of lean concrete and a layer of waterproofing (waterproofing or roofing felt) are laid. The formwork is made from wooden panels around the entire perimeter of the grillage.
- Reinforcement – the grillage reinforcement is steel rods fastened in several layers. They communicate with each other and with the supports.
- Filling with concrete - the same as for wells. After filling the tape is finished, the layer is compacted, periodically moistened, and covered with polyethylene. The grillage will be ready in 28 days.
Calculation
To calculate reinforced concrete elements, compressive loads are taken into account. At the design stages of the entire structure, it is determined which brand of concrete is best to use. To build a pile foundation, use a mixture of B15-B20. For the grillage you will need class B20 material. When using high-quality concrete, reinforced reinforcement will not be required.
The grillage is calculated as a span. After designing all sections of the structure, marking of the site begins.
Insulation of foundation with grillage
Piles are not insulated, but it is advisable to insulate the grillage where it is located above the zero level. Work is performed in vertical and horizontal planes. For thermal insulation, foam boards or any other material of this group are usually used. It is prohibited to use mineral wool, as it quickly absorbs moisture and collapses.
Making a layer of thermal insulation for the grillage:
- Laying a layer of waterproofing (rolled roofing felt or bitumen) to protect the side and top parts of the grillage.
- Laying insulation boards with dowels, nails or glue.
- Sealing corners and joints with liquid polyurethane or polyurethane foam.
- Finishing the side walls of the grillage with plaster (or another method).
Provided the correct calculations are made, quality materials are selected and technology is followed, a building or structure on a bored foundation with a monolithic grillage can last about 100 years. At the same time, the foundation will not require additional costs for maintenance or repairs.
