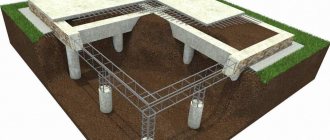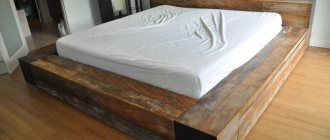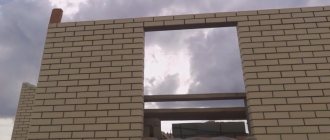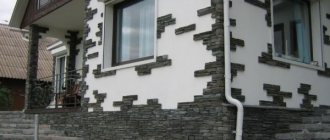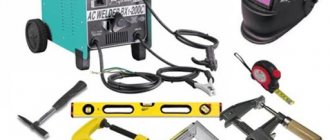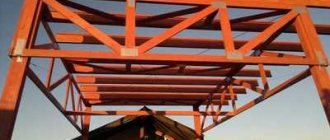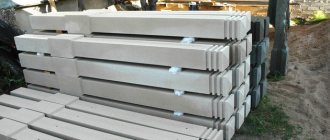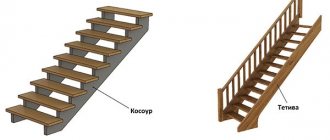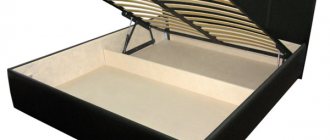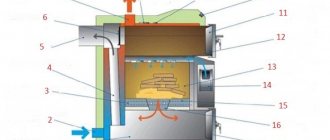The reinforcement frame for the foundation is a metal frame assembled from reinforcing bars of the required diameter. The main function of such a base is to distribute the load evenly, which prevents deformation. Each type of foundation uses its own form of construction. The reinforced frame in combination with concrete ensures the strength of the foundation of the building. It is manufactured industrially or assembled locally. Detailed instructions will help you make it yourself; It is also important to know how it differs from other types, whether welding is used during assembly, etc.
What is the role of the reinforcement cage
The frame is assembled from smooth or corrugated steel rods of various diameters. Corrugated ones are more often used - they provide high-quality adhesion to concrete.
The purpose is determined depending on the type of construction:
- when carrying out monolithic concrete work, ensures the strength of the reinforced concrete base;
- when constructing pile and strip foundations, spatial frames are used;
- when erected on a small area, in dense urban areas;
- in order to increase the strength of the structure;
- in order to speed up the foundation installation process;
- for screeding floors.
The reinforcement frame is a very important part in creating a strong and durable foundation.
The frame is a load-bearing “skeleton” that gives rigidity to the structure, especially when creating various spatial structures. Its strength depends on:
- type of reinforcing bars used;
- rod diameter;
- number of rods used;
- bonding method.
The diameter of the reinforcement is of decisive importance, since the strength depends on it. The most common are rods with a diameter of 12 millimeters, that is, A-12. In small-sized construction, A-13 is used.
Important rules for tying reinforcement and basic SNiP
Before you start embroidering your future foundation with reinforcement or wire, you need to roughly calculate the load on it in order to decide what cross-section of rod you will need. You don’t need to know exactly, since they always take it with a reserve. For example, when building a temporary metal structure with a wall weight of up to 400 kg/1 m2, you can use reinforcement with a diameter of 8 millimeters. When building a cinder block garage with walls up to 3 meters in height, a rod with a cross-section of 12 millimeters is used. If you are building a two-story cottage, then you will have to embroider it with more serious metal - a diameter of 14-18 millimeters.
Of course, you can give this project to experienced specialists for calculations, who will save money and select the minimum acceptable value, but if a few thousand rubles do not play a big role, take it with a reserve. Often there is a desire to complete a floor with an attic or make a multi-level heavy roof - the foundation must be prepared for such a “turn of events.” There are several SNiPs that regulate the manufacture of this design. Let's take a closer look at them.
- SNiP 7.3.4 states that the minimum distance between two vertical rods should be no less than the cross-section of the reinforcement itself, and preferably 2-3 times larger. The maximum value is not indicated, since it is selected individually for each project and depends on the masonry method, the presence of a sealant, the brand of cement, the quality of the aggregate and other factors.
- SNiP 7.3.6. The distance between two parallel longitudinal rods should be no more than 40 centimeters. The greater the load on the base, the shorter this distance will be. The minimum distance for a strip foundation is 10 centimeters with a reinforcement diameter of 14 mm.
- SNiP 7.3.7 regulates the spacing of transverse reinforcement. The value should be no more than half the working height of the section, but in no case should it exceed 30 centimeters.
By adhering to these SNiPs, you will get reinforcement according to “book standards”. But there are several rules that were developed specifically by builders to facilitate the process of establishing a foundation. These recommendations are time-tested and will significantly improve the physical and mechanical properties of your structure, as well as save a little on the purchase of materials.
- You cannot weld fittings together. Heating the metal significantly worsens its properties, but there is no need for strong connections at all - they are held together by the concrete, not the metal that you will fuse for hours.
- The reinforcement is subject to corrosion, so you need to deepen it on all sides into concrete so that it lasts for decades. On the sides, the metal should “go” into the concrete by at least 8 centimeters, from below by 10, from above by 10.
- You cannot make cross joints at the corners; the rods should not intersect perpendicularly; it is better to take and bend the metal into the required shape so that the next joint is no closer than 100 centimeters from the corner. They always bear the heaviest load, and a connection on a short section of the site will not provide the required strength.
- The corners should be additionally reinforced with crossbars and verticals. Very often, people simply do cross-stitching, believing that the mass will, for some reason, rest on the rod itself. But such a knitting of reinforcement for the base is simply unacceptable, because you will end up with 2 separate blocks that will not have any connection with each other. The sense of this action is exactly 0.0%. U-shaped and L-shaped reinforcements are needed at the corners and at the first crossbars from them.
We have discussed the basic rules of how to make high-quality foundation reinforcement, the diagram for which is located below. Now you can move on to the phased construction of this structure and analyze all the nuances in more detail.
Selecting a frame depending on the type of foundation
The frame is selected based on the type of foundation being built:
- Slab foundation. A flat design of 2 meshes is used. They are mounted at a distance equal to the area of the future foundation.
- Pile foundation. For the bored type of pile or pile-strip foundation, a scheme of 3-4 reinforcing rods fastened with clamps is used. Ready-made industrial frames are often used.
- Reinforcement frame for strip foundation. In most cases, a 2-belt design is used. With minimal construction skills, installation is carried out independently.
Concrete performs the function of resisting compression, and the reinforcing cage takes on all tensile loads and various deformations.
Reinforcing cages can be custom-made industrially or installed in-house.
When constructing multi-story or other large-scale construction, it is rational to use ready-made ones. This will significantly save time and effort.
Technological process of reinforcement
Installation of formwork for arranging a reinforced frame of a strip base
First, the formwork is installed, the inner surface is covered with parchment or roofing felt.
Reinforcing bars with a calculated length and diameter of 10 mm are driven into the trench soil. Smooth rods can be used. The pitch between the vertical bars is 400 - 600 mm.
A stand is installed at the bottom, on which several rows of horizontal rods are arranged. The upper and lower rows are connected by longitudinal jumpers and tied together with wire or ties.
When erecting a frame, you must strictly adhere to the permissible distance to the foundation surface. There should always be a supply of concrete that will cover the ends of the rods and prevent corrosion processes inside the base.
After installing the frame, you need to provide ventilation holes at the bottom of the trench and fill the entire structure with concrete.
Types of reinforcement cages
There are 2 main types of reinforcement cages:
- flat; assembled from longitudinal and transverse rods fastened with knitting wire;
- spatial; have three sizes: length, width and height.
Classification by assembly method:
- assembled by hand using wire and a special hook;
- manufactured by welding;
- manufactured using an automated method - using a knitting gun.
The type and size are determined individually depending on the technological conditions.
Features of the reinforcement cage for strip foundations
This frame is widely used in different types of construction. Before assembly it is important to remember:
Reinforcement with a ribbed surface ensures the highest quality and durable adhesion to concrete
- the height of the frame is greater than the width;
- exclusively flexible connection with wire or plastic clamps is used;
- Longitudinal stretch is important.
The reinforcement frame for the strip foundation is assembled directly on site or, if the trench area does not allow, separately.
Frame for slab base
The design of the flat frame of the slab base implies the presence of two grids. They form a monolithic base of ribbed rods with a diameter of 12 to 14 millimeters.
Technological features:
- the area of the reinforcement base is equal to the size of the foundation;
- the connection is made using jumpers made of angles or plastic pipes.
With this reinforcement, the frame ensures uniform load distribution.
Reinforcement of pile foundations
Reinforcement of pile foundations involves metal braiding of piles. The length of the reinforcement bars exceeds the length of the bored pile, which is necessary to create outlets.
The diameter of the rods used is a very important factor affecting the durability of the entire building.
Technological nuances:
- the number of reinforcing bars depends on the diameter of the pile base;
- the connection is made with metal clamps of triangular or round shape.
The design of bored piles is standard; ready-made frames are more often used.
Supporting meshes
These meshes are placed in areas with bending elements, perpendicular to the acting loads. They are formed from transverse and longitudinal distribution rods. If you need to use such meshes, the easiest way is to purchase ready-made welded flat frames of standardized sizes. Such meshes differ in pitch and steel diameter, allowing you to choose exactly what is needed for a specific object and significantly reduce the amount of work with reinforcement.
How to make mounting rings with your own hands
With minimal construction skills, it is not difficult to make the reinforcement base yourself, which is advisable when we are talking about the construction of a private house or outbuildings.
The production of reinforcement cages for strip foundations involves the following technology:
- Laying cross bars. Their length is 10 millimeters less than the width of the foundation.
- Laying two grooved rods in the longitudinal direction. All connections are secured with binding wire. This results in the lower part of the frame.
- Installation of vertical rods at joints. Their height is 10 centimeters less than the base.
According to this scheme, the upper chord of the reinforcement base is made.
The reinforcement frame is installed in the pit. Gaskets made from sections of PVC pipes are placed under it.
The knitting of the reinforcement cage rods is of great importance for the strength and durability of the entire foundation of the building
Production of reinforced frames for slab foundations includes:
- separate assembly of the lower and upper contours (corrugated rods made by the hot-rolled method are used);
- connection of the upper contour with the lower jumpers made of rods;
- installation of the finished frame on the slab using metal “fungi” stands.
Vertical rods are connected to horizontal ones using knitting wire. Rigid connection by welding is not used.
Welding frames made of reinforcement is used in the manufacture of pile foundations:
- The frame of a bored foundation is assembled from 2-4 rods of the required size.
- The rods are installed vertically, fastened with clamps of various shapes.
Methods of connecting elements
The parts of the frame are connected to each other using two methods.
- Cooking is the most common method of joining standard structures; it is used for both large-scale and small-scale products. It can be performed either by a specialist or with special welding machines; it ensures high strength of connections, as a result of which there is no displacement of the working elements.
- Knitting is done manually using wire with a diameter of 1 mm. It is used to connect small structures when welding is not economically viable, rods made of non-weldable steel, also in places and nodes that are difficult to reach for welding, and in private housing construction for atypical structures where metal waste acts as reinforcement.
Recommendations
An armored belt for a foundation is a metal structure that takes on the resulting loads and deformations. Technological recommendations will help in its manufacture:
- how to make an armored belt for aerated concrete;
- what mesh to use for the screed;
- what marking of fittings is used during manufacture;
- what is marble concrete;
- what types of couplings there are for connecting reinforcement;
- what is a plasticizer and why is it needed?
Knitting of frame elements, depending on the conditions, is carried out directly inside the formwork or in another place on the construction site.
Scope of application
Flat ones are used for reinforcing linear structures: beams over openings, window and door lintels, purlins, slabs, and others. The main advantage is that they all gain additional strength without much weight.
Spatial frames are used to reinforce large volumetric structures: columns, heavy beams, crossbars, monolithic foundations. They have also found application in bored piles, since the use of driven piles is not allowed at certain construction sites.
