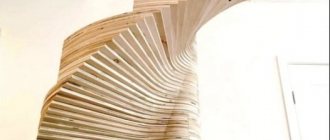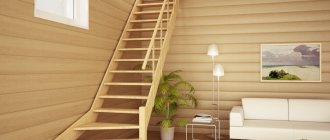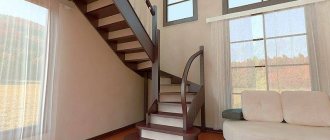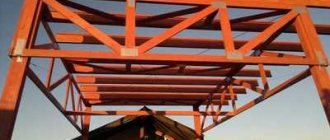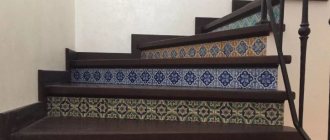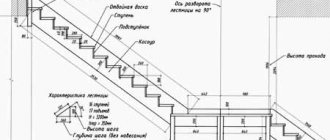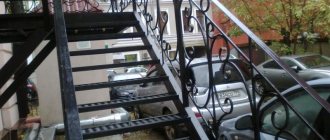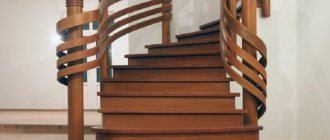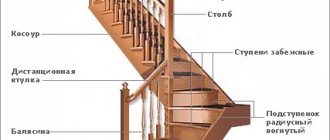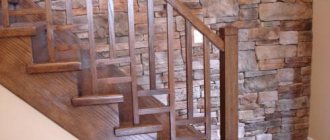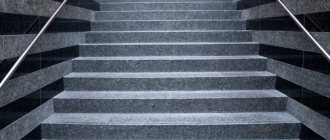A winder staircase or a staircase with winder steps is a design option for ascent and descent that has two or more flights with triangular or trapezoidal steps instead of a landing. This type of structure makes it possible to reduce the linear dimensions of the opening to accommodate the stairs, but makes the descent and ascent less convenient.
A distinctive feature of the design, in addition to the absence of platforms, is the ability to rotate the stroke at any angle - from 5 to 360 degrees, and options with a small angle of rotation (small displacement at the top and/or bottom) can consist of one march, when turning 90...200 degrees are required two flights, for stairs with an angle of 200...360 - three flights.
Shape and types of stairs
First you need to decide on the design - the shape of the frame of the future staircase:
- the steps are laid on 2 stringers. But if the span width is more than 120 cm, then three supports are installed;
- when arranging a staircase on bowstrings, the steps are attached between the supporting elements;
- installation of steps directly to the wall or to a base fixed to the wall using bolts.
If necessary, all three options can be combined based on the layout of the room, the shape of the staircase and the presence of adjacent load-bearing walls.
Combined construction: stringers + bowstring
Drafting
Before starting work on the manufacture of stairs, it is necessary to draw up a drawing of the future structure. In order for the product to be used safely, it is necessary to calculate all the geometric parameters and choose the correct slope. In this regard, the scheme provides significant assistance.
When designing, the following parameters are developed:
- When calculating the total number of steps, the distance between floors is taken taking into account the thickness of the floor and divided by the height of the step.
- The length of the structure is determined by multiplying the width of the steps by their number.
- The area is calculated by multiplying the length of the product by the width of the flight.
- Using the Pythagorean theorem, the size of the stringers is calculated. One leg is the height of the staircase, and the second is the projection of the stringers on the horizontal axis.
- The calculated values are included in the drawing.
If the resulting dimensions do not allow you to fit into the existing space, you need to adjust them.
Safety requirements for a turning staircase with winder steps
Do not forget that walking on wooden stairs should be as safe as possible, since both adults and children can move along them. Therefore, the following recommendations are urgent:
- the number of steps in one flight of stairs must be at least 3 and it is desirable that their total number be odd - it is psychologically more convenient to start and finish the ascent from the same foot;
- the height of the fence must exceed the level of the person’s center of gravity; on average, this parameter ranges from 90 to 120 cm;
- The structure must be fastened directly to the load-bearing elements of the floor.
Additional Information
In order to clearly and efficiently produce steps for a wooden device, you should consider in detail the sequence of actions for making an L-shaped structure. The width of the product is 9.3 meters. The length of the opening is 229 centimeters. The ceiling height is 268 centimeters.
The product contains two marches. The first has eight steps. The last of them should coincide with the second floor landing. We make the second march from two components. It has three turning steps. The angle of rotation of the parts is 30 degrees.
For the product, it is necessary to create two stringers with parameters of 50×300×3000 millimeters. The first of them is attached to the near wall. The second one is fixed to a pole with parameters 100×100×2500 mm.
The steps have dimensions of 900x300x40 millimeters. The turntable has parameters – 900×900×40 mm.
Manual calculation of staircase parameters
Despite the many nuances and pitfalls that are encountered in the work process, a wooden winder staircase can not only be built on its own, but also be designed without the involvement of specialists. This does not require any special knowledge; everything you need to know is written in our article.
Stair height
This parameter is the distance from the floor of the first floor to the floor of the second floor, that is, the thickness of the ceiling is also taken into account. Many people forget about this, rushing to calculate the structure for the walls of a living space.
When choosing a slope, the minimum distance to the ceiling is taken into account
The distance from the steps to the ceiling is calculated according to the person’s height; on average, this figure should not be lower than 190 cm, another 10 cm is added for ease of movement. Now this value can change upward, but not downward.
March length
The length of the future structure consists of several points:
- tilt angle;
- step width;
- number of steps;
- size of the landing.
And you should start by taking measurements of the space available for the stairs and subsequently adjust the project to the standards and norms.
Stair width
The basis of all calculations is the convenience and safety of movement; a person must walk without pressing against the railing due to tightness and without fear of putting his foot past the step.
Regarding the width of the stairs, there are several recommendations:
- the minimum size between handrails or other barriers is 80-90 cm, in which case only one person can move. It is not possible to drag furniture along such a structure;
- the optimal size for a staircase with winder steps is 100-125 cm. Two people can easily separate, moving towards each other;
- Comfortable movement zones are considered to be sizes from 125 m to 150 cm, when oncoming traffic is not obstructed in any way.
Tilt angle
Another parameter that is responsible for the ease of use of the staircase, and this has its own criteria: 1. If the structure is too steep, then more living space is saved. 2. If the structure is flat, then movement is more comfortable and safe.
The permissible slope angle of stairs for residential premises is in the range from 26 to 45 degrees. A steeper slope is considered hazardous and is used only for economic and industrial purposes.
Number of steps
This indicator cannot be certain and depends on the overall height of the structure and the height of the step. For example, if the floor height is 3 m, then dividing it by 15 cm - the average size of the riser - we get 20 steps.
It is also recommended to maintain an equal number of steps in two-flight structures, but in practice this is rarely the case, because other parameters have to be taken into account that go against the theory.
Stair pitch (step depth)
The most important rule to remember: the foot must be in full contact with the step, however, an error of several centimeters is allowed to clarify the dimensions of the structure.
- the minimum value is 100 mm, however, if you quickly ascend or descend such stairs, you can get injured;
- the most suitable dimensions are from 200 to 300 mm; the movement does not force you to strain and look every time where you put your foot.
If you need to increase the width of the steps, you can fix them with a slight offset, but not more than 40 mm, so as not to accidentally get caught when moving.
Don't work without a professional
Despite the fact that the drawing of a winder staircase in a house design consists of about a dozen lines, the designer made sure that the stairs were functional, comfortable and safe. Any changes made independently may complicate both their implementation and subsequent use.
Therefore, it is better to trust the calculation of winder staircase parameters and other important design aspects to professionals.
Online calculators
If you have difficulties with independently calculating the winder steps for a wooden staircase, you can use these calculators for turns of 90° and 180°. The advantages of this design approach:
- It is enough to indicate the required dimensions, and you will receive a diagram with all the parameters without unnecessary divisions and multiplications;
- the result can also be prepared in 3D, which will allow you to visually evaluate the design and simplify its manufacture.
- By specifying the materials, you will also receive a construction estimate.
Conclusion
You can calculate and make a corner staircase yourself if you follow the instructions given above step by step. Making your own design provides a number of advantages over purchasing a finished product. In particular, such a staircase will meet all individual wishes.
However, if you are not confident in your abilities, then in order not to spoil the material or waste time and energy, it is better to install the finished product. For more information on this topic, watch the video in this article.
Materials
After the calculations have been completed and the project has been prepared, you should decide on the type of wood from which the staircase will be built. For such structures, it is best to use hardwood that can withstand heavy loads, such as oak, ash, walnut and beech.
They are all approximately in the same density category, but differ in price and susceptibility to rotting. Thus, the walnut does not have sufficient durability and has an average cost. Ash is resistant to destruction, but also much higher in price. Pine is also suitable, but requires more careful processing.
Useful tips
Wooden stairs require special care. To achieve this, the following measures are being taken:
- Cleaning is done with a wet cloth without using detergents.
- The surface is wiped with a dry cloth with added wax.
- The structure must not be allowed to dry out.
- It is necessary to correct all problems in a timely manner: creaks, unsticking joints and loosening of fasteners.
Luxurious wood construction
Helpful information! Such a system shrinks. Therefore, you should not mount it tightly right away. It should sit for several weeks.
Do-it-yourself installation and proper care will create a durable and beautiful product that will last for many years.
Manufacturing and installation of the structure
Even at the stage of creating a drawing, you are faced with the question of what frame will underlie the staircase? In practice, products with stringers and bowstrings are considered the most popular - they are easy to install and practical to use.
Device diagram
Connections of structural elements
Attaching the stringer to the floor
Design features:
- when the winder part is located directly at the base of the structure, the steps are installed on risers (if any) and on support pillars;
- if the winder part is located in the middle and the transition angle is straight (90 or 180 degrees), the turning treads are laid on the supporting beams. The beams themselves are installed at right angles. Where the staircase bends, you can make a rounding using plywood, giving it a curved shape.
Let's consider both options for constructing a wooden staircase with winder steps with your own hands:
- in the case of using stringers, the work process begins with triangular cuts in the supporting beams. It is very important that the cutouts in the beams are at the same level, otherwise you will end up with uneven steps and a crooked, creaking staircase;
Marking the stringer - according to the location of the winder part, the beams are attached to the load-bearing elements;
Methods for installing steps on a stringer - the steps are laid on stringers and adjusted to size directly during the working process;
- installation of fences on which railings are laid.
The assembly with the steps located on strings differs only in that they will be mounted between the base beams, and not on them, otherwise the sequence of actions is similar.
Marking stairs using a template
Making bowstrings
Installing the bowstring
Attaching the steps to the string
Assembled structure
In conclusion, I would like to recommend looking at ready-made options for flights of stairs with winder steps in order to evaluate the advantages and disadvantages of each of them.
Options for turning staircase products
Do-it-yourself staircases to the second floor, made of wood, with a 90-degree turn, may differ in the placement of parts and general appearance. The lifting mechanism is mounted on stringers or strings. The device can be open or closed. The ascent march is made straight or turning.
Rotary structures are divided into types:
- The L-shaped one has a design where two spans are placed at 90 degrees to each other.
L-shaped version
- The U-shaped one is distinguished by a rotation of 180 degrees. The spans are placed in a parallel position to each other. The distance connecting them is a platform and has access to the floor or between tiers.
U-shaped model
For your information! In some cases, several basic designs are used in one model. Such products are called combined .
Related article:
Stairs to the second floor in a private house. A detailed overview of existing types of stairs and practical installation instructions in a separate material.
