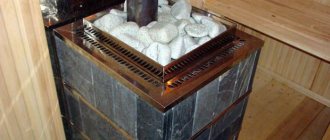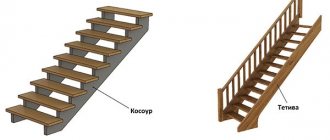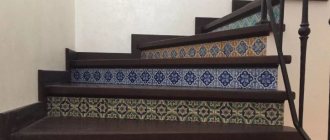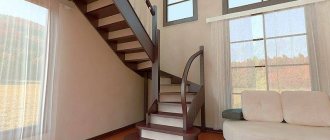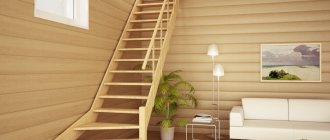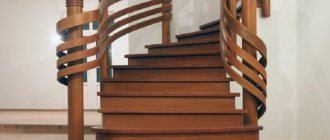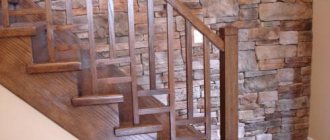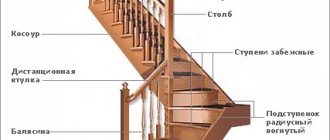Drawings of stairs presented on the Internet make it easy to choose the appropriate option. But each house has its own design features. Therefore, ready-made solutions may not be suitable. And a drawing drawn up with your own hands, according to which the staircase will be installed in the future, will become a special source of pride for the owner in front of relatives, neighbors, and friends.
Types of structures, fastenings - selection of materials
Before starting design, you should decide on the type of structure. The following options can be roughly distinguished:
- Direct. The simplest model for calculation and installation. And in operation, these structures, if construction standards are met, are the most convenient and safe. They require a large space to install.
- Rotary with platform. These structures are installed to partially reduce the occupied space and ensure comfortable, safe movement. Additional convenience is provided by a turntable, where you can freely pass oncoming traffic and take a break while climbing. Rotation is carried out by 90˚ or 180˚. Staircase designs in a house may have two or three flights of stairs.
An example of a drawing of a turning staircase with a platform - Winder turns. A variation of the previous option, only steps are installed instead of platforms. The treads in such structures have the shape of a truncated triangle. A more complex option for calculation and installation, but it allows you to save an extra 1.5–2 sq. m.
- Screw. The most compact designs. Installed in houses with a small area. Can be used as an additional device to the main staircase. It is recommended to install in houses where the opening is up to 3,000 m. Not the most convenient and safe option.
- Curvilinear, radius. More complex structures, the development and installation of which are best left to professionals.
An important option for designing or choosing a drawing is the version of the supporting structure for the stairs:
- Boltsovo. From the German "bolts".
This is what a bolt staircase looks like.
Fastening is carried out directly to the wall (a brick base is recommended). Such structures look lightweight, but at the same time withstand the required load. - Through the counter. Most often used for spiral staircases as the main support. For rotating models it can be used as an additional stand.
- Bowstring. It consists of two side guide profiles to which the steps are attached. To do this, grooves are made from the inside of the beams for them. In such designs, the sidewalls of the steps are covered with guide profiles.
- Kosour. It is similar to the previous type of structure, but the profiles along the upper part have a figured ridge, cut to fit the dimensions of the steps (height, depth). In these stairs, the ends of the tread and riser (the horizontal and vertical element of the step) are visible from the side.
The material is selected taking into account the planned structure and overall interior design. There are no restrictions in this area. A combination is often used: metal as a load-bearing part of the structure, and glass, wood, ceramic tiles, etc. as steps.
Sections of buildings
General principles of construction
No matter how simple the design of the house, to build it you need to develop a project. A typical project includes a variety of documentation, but for us, as future homeowners, the most interesting will be the drawings that visualize the planned result.
Section and facade
Such drawings primarily include facades and sections:
- The facade is an image of the appearance of the structure being built. As a rule, when constructing a facade drawing, not only load-bearing elements are taken into account, but also finishing details, which allow you to create a more accurate image of the house.
- A section is a graphic image of a house mentally divided by a plane into two or more parts. A section drawing shows the objects through which the sectional area passes, as well as the objects that are behind it.
Staircase of an apartment building
- If the facade drawing gives an idea of how the house will look from the outside, then, along with the plan, a section of the house along the stairs or along another element provides a demonstration of the interior structure of the room.
Note! As a rule, the set of design documentation includes at least two drawings: one with a longitudinal section, and one with a transverse section. If the house has a complex configuration, then the number of such documents will increase accordingly.
Requirements for drawings
The section drawing for the stairs must be made according to certain rules:
- For clarity purposes, the cutting plane is positioned in such a way that it passes not only through one of the flights of stairs, but also through window or door openings. If this is not possible, an additional circuit is developed.
- The construction begins with drawing the axial lines of the supports and load-bearing walls. We draw the main walls (external and internal) on top of the axes and link the elements to the layout axes.
- We mark vertical lines: floor level on the first and second floors, attic floor, roof ridge, foundation base.
Note! When constructing a diagram, the materials from which it is planned to manufacture certain structural elements are depicted using symbols.
- Outside the outline of the main building, auxiliary lines are drawn, which indicate the dimensions of openings (windows and doors), the overall dimensions of the structure, and marking the depth of the foundation.
Naturally, these are only the most general requirements. If you are planning to make a drawing with your own hands, then it is worth starting to study the rules from the basics, since in projects every detail matters, from the type and thickness of the line to the placement of numbers indicating the size. Well, if you need a drawing of a section of a staircase only for a general idea, then the information presented above is quite enough to obtain a satisfactory result.
Drawing data
To begin with, determine the location of the future structure and make the following measurements:
- Opening height. The basis is the finished floor of the first and second floors. The distance from one to the other is the required parameter.
- Opening width. It should be noted that it can have different configurations: from the most popular – rectangular to shaped (circle, oval or other non-standard design). This parameter significantly influences the choice of design.
- Height from ceiling to floor of the first floor. In the future, it will allow you to calculate the height of the passage and correctly design and construct the stairs in the house.
Diagram and drawing of a staircase with dimensions of height and width - The ground floor plan of a private house is drawn to scale. The starting point of the staircase is determined and the length of the flight along the floor is marked. If the layout of the first floor at the location of the structure has projections, door and window openings, niches, communications, then they are drawn on the diagram with reference to the supporting structures. These prevent their overlap even at the design stage. The more details and dimensions in the plan, the fewer problems during installation.
Before developing a drawing, you should carefully study the building codes for stairs:
- The depth, width, height of steps along the entire length of the structure should not change. This ensures convenience and safety of movement;
- The width of the staircase opening for straight flights should be from 900 mm, for screw structures from 800 mm;
- The height of the fence is 900-1200 mm. It is better if it is provided on both sides of the stairs;
Drawing with height dimensions of stair railings - The depth of straight steps is recommended from 200 to 400 mm (optimal from 250 to 320 mm). For winder structures, at least 100 mm in the narrow part, up to 400 mm in the wide part, and 200-250 mm in the middle. Overhang of treads up to 50 mm is allowed;
- The height of the steps should be in the range of 100-180 mm;
- Slope angle up to 45˚;
- If the staircase goes directly to the door, then an additional platform at least a meter wide is equipped;
- The recommended number of steps for one flight is 18 pcs. For winder stairs - 16 pcs;
- The height of the passage is not less than 1,900-2,000 mm (minimum distance from the step to the ceiling of the second floor);
- Thickness of the material for the structure.
Competent drawings of stairs to the second floor can be made only on the basis of the listed parameters and further calculations. Each type of design has its own characteristics.
Drawing of the staircase to the second floor
Staircase designations
Such schemes are used in multi-storey buildings. There, the stairs are built strictly according to GOST, and on each floor there must be a construction plan with its designations. Usually they depict stair sections, flights (lower, upper, middle). Special arrows indicate the direction of the upward march. The line starts with a small circle and ends with a sharp arrow. Staircases are also represented on the diagram as separate flights and openings.
Stair parameters
Methods for obtaining a drawing
There are several ways to compile project documentation:
- On one's own. Many people can make calculations and draw a drawing of a staircase for simple structures (straight, rotary with a platform). More complex options are best left to professionals;
- Programs for designing stairs. They allow you to carry out detailed design, obtain visualization of the structure before installation and make adjustments. Using a 3D picture you can see how the staircase will fit into the surrounding interior. In this case, it may take several days to master the software;
- Ready-made solutions. Drawings of stairs presented on the Internet can be offered with or without detailed detailing. Such projects should be checked for compliance with calculations and building codes. You can contact professionals for advice.
Example of a finished drawing of a staircase
This will be much cheaper than making adjustments at the time of installation. Another subtlety - you should understand how the parameters of the ready-made solution will fit into the installation location; - Online calculators. Offered by some developers and manufacturers. Such software can calculate and automatically generate a drawing based on the entered data. The same programs display a list of recommendations for changing parameters if they do not meet technical standards. The disadvantage of calculators is that the design is not linked to the layout of a two-story house;
- Appeal to professionals. This method is considered the cheapest.
Because it is experience and professional skills that will allow you to perform competent calculations and drawings of the stairs, taking into account the features of the interior. The presented detailing and material recommendations can ensure the aesthetics, reliability, durability, comfort and safety of the finished structure.
Everyone chooses their own method of obtaining design documentation. If you have the strength and time, you can manually prepare a diagram and details of the staircase.
Purpose of the plan
When constructing a house or individual parts of the building, the availability of design documentation is a prerequisite. This also includes drawings. A frontal image of the structure is prepared for the house, as well as a section along the axial point and a projection from above. This also reflects the structure of the staircase in plan. This way you get a clear example of how it will look in the interior.
In modern conditions, computerized versions are additionally made to standard drawings and plans; they allow you to visualize the appearance of the house and its elements from any angle in a 3D version.
The staircase plan contains all the necessary data for construction
The rise to the second floor can be designed after the construction of the house is completed. In this case, you need to draw up a separate plan. Its functional tasks, in addition to visually demonstrating the project of the future staircase, are as follows:
- It reflects all design data indicating the specific area of application.
- The layout makes the work of builders easier thanks to a visual reflection of the dimensions of structural elements and their position.
- Allows you to identify shortcomings in the project in advance.
- The position of the staircase in space is reflected as part of the general plan of the house.
Basic formulas for calculation
To obtain additional data when drawing up a drawing, several basic formulas are used.
- Pythagorean theorem. a^2+b^2=c^2. Allows you to calculate the length of a flight of stairs for straight structures. Where a,b is the height of the opening and the projection length of the staircase (allotted meters for the floor structure), c is the length of the flight of stairs.
- Number of steps (K). The calculation is made based on the planned height of the step (h) and the height of the opening (H): K= H/h. The h parameter is selected from the recommended range, taking into account your own convenience in lifting the leg to the desired height.
- Formula for comfortable travel. The basis is the average human step of 600-640 mm (P), the planned riser height (h) and tread depth (t): P=2h+t. This formula is used to find one indicator of step dimensions in conjunction with another.
Calculation of dimensions of stair steps - Calculation of the span length (c) can be done in another way. Having determined the number and depth of the stage through multiplication, the required parameter is obtained: c = K*t.
- Passage height is an important indicator for comfortable and safe movement. The recommended figure (1900-2000 mm) is subtracted from the height of the opening. The remainder is divided by the planned height of the riser, taking into account the thickness of the tread. Get the number of steps that can be located in the ceiling area of the second floor. The remaining amount should be located under the opening.
When making calculations, it is recommended to check the data with technical standards for stairs. If necessary, adjust the height and depth of the steps. But also when making calculations and drawing up a design drawing, do not forget about the thickness of the material. Otherwise, the work done will not be completed correctly.
Projects of two-story cottages
A two-story house will have enough space to implement all your ideas. When planning a house with two floors, you should consider where each room will be located:
- It is better to plan the bedrooms in such a way that the window openings face southeast or east;
- It is better to place the dining area, hallway and bathroom on the west side;
- The windows in the guest rooms face south or southeast.
With the help of a thoughtful arrangement of living rooms, you can get a lot of light where it is needed and create air exchange. The cross-sectional drawing will be accessible, not complicated by unnecessary details. Simplicity will guarantee quality. Such a drawing will be convenient for further work by professionals. The interior space of the premises is arranged according to your taste.
You may be interested in: Everything about obtaining a town planning plan for a land plot
Staircase drawings
If you decide to independently prepare a drawing and design calculation, then you should understand that each type of staircase has its own design features.
Direct
The simplest type of construction, since making a drawing and calculations is not difficult even for an inexperienced carpenter. The length of the span, the number of steps, their depth and height are calculated. Determined by the width of the stairs. The number of steps determines how many marches there will be. If the number is more than 18, it is recommended to arrange the site. It is placed in the middle, at the top or bottom of the stairs.
Diagram and drawing of a straight staircase
In addition to the main projections, structural details should be carefully calculated and drawn. For straight marches, the following fastening methods are used: stringers, bowstring, bolts.
Turning stairs with landings
Staircases of this type can be two or three flights. The placement of platforms largely depends on the parameters of the room and the calculated data on the height of the passage and the width of the opening. Designs with the transition located at the bottom, in the middle and at the top are allowed.
The first two options are considered optimal in terms of comfort and safety, as they are clearly visible from different height levels.
When designing, it should be understood that the dimensions of the site should not be less than the width of the connected span.
Recommended fastening systems: stringers, bowstring, bolt combined with a support post. Calculations are carried out using previously presented formulas.
Stairs with winder steps
These designs are difficult to design independently. It's better to trust the professionals. If you still decide to use your own strength, you can use design programs or an online calculator that will automatically produce a drawing and details. But you will have to manually link the resulting diagram to the floor plan. For manual design, you can use the proportion method. There are three more methods (Danish, sweep, raising lines), but they are more difficult to perceive and design.
Example of a staircase with winder steps
The main problem in design is to calculate the shape and number of winder steps. Their configuration is sometimes different. The fastening system is similar to the previous version.
Screw
How to do data calculation for spiral staircase? Yes, it follows a different formula, but the basic requirements for ergonomics remain the same. For convenience of calculation and design, we will use an example. Opening height H = 2800 mm (2.8 m), staircase width S = 1000 mm (1 m), support column diameter d = 200 mm (0.2 m).
- The diameter of the entire structure is calculated (D=2*S+d): 1*2+0.2= 2.2 m;
- Draw a circle with the resulting diameter. We calculate the radius R (R=D/2): 2.2/2=1.1 m;
- In the center of the resulting circle we inscribe a circle with a diameter d = 0.2 m. We calculate its radius r using the previous formula 0.2/2 = 0.1 m;
- Draw a circle with radius R1. This is the middle line of climbing the stairs. In other words, the middle of the steps. R1=S/2+r: 1/2+0.1=0.6 m. The recommended width for the winder tread s at this distance is 200-250 mm (0.2-0.25 m). For example, let's choose s= 0.25 m;
- Let's calculate the number of steps n=2ΠR1/s: n=2*3.14*0.6/0.25=15.072. Accordingly, 15 steps;
- Divide a circle with radius R1 into 15 equal parts;
- Passage height (full turn) H1. Standard range 1900-2000 mm. For example, let's take 2000 mm (2 m), the thickness of the step is 50 mm (0.05 m). Then the height of the full turn H1 will be: 2+0.05=2.05 m;
- The height of the steps h is calculated simply h=H1/n: 2.05/15=0.137 m (137 mm). The resulting height lies within the range of optimal regulatory requirements;
- The total number of steps is calculated using the usual method. The height of the opening is divided by the height of the step: 2.8/0.137 = 20.44 pcs. The remainder is rounded in any direction. The number of steps is equalized by changing the height of the first step. This parameter is adjusted to the location at the time of installation.
Calculation of design data and building codes allow you to most accurately develop drawings and detailing of stairs of any type. For complex shaped structures with winder steps, it is better to turn to professionals. They will select and install the most suitable option.
Terminology
What are the correct names for ready-made staircases of various types and their elements?
Types of stairs
- A spiral staircase is twisted around a pillar. Its characteristic feature is triangular or trapezoidal steps. Typically used when space is at a premium; quite inconvenient for transporting large items.
- Marching is its complete opposite: rectangular feet and straight lines.
- A spiral staircase differs from a spiral staircase in that it describes a circle away from the geometric center.
- The cantilever does not have a supporting frame - the steps are embedded in the wall on one side.
- Modular is assembled from identical structural elements. The connections remain detachable.
Ready-made stairs - features of modern designs
- Instead of a supporting frame, the bolts use steel elements as support that connect the steps to each other - bolts.
- Attic and basement stairs differ from others quite conventionally: they are characterized by a greater slope. The reason is high requirements for compactness and low requirements for convenience. However, they may not differ from interfloor ones: saving space is not required everywhere.
- Firefighters can be either marching or vertical. Vertical stairs with a height of more than six meters are equipped with railings.
In addition to appearance and purpose, stairs can differ in material. Popular materials for making them yourself are reinforced concrete, steel and wood; Along with them, more exotic ones can be used: glass, artificial or natural stone, ceramics and some plastics.
Please note: the exception is stationary fire escapes. They are made only from steel.
Attic stairs - what are they?
Elements
- The flight we have already mentioned is just a straight section of the stairs.
- Tread is the horizontal surface of a step.
- A riser is a vertical structural element that supports a tread.
However: spiral, cantilever and some flight staircases often do without risers.
- Stringer is a support beam with steps on top of it. Most often there are two stringers, but some designs make do with one.
- If the steps do not rest on the beams, but are embedded between them, the beams are called bowstrings.
- A landing is a horizontal section between two flights.
- Winder stair steps are an alternative to the platform between two multidirectional flights. Unlike straight flight steps, they have a trapezoidal shape.
- The center line, contrary to its name, does not necessarily run through the center of the staircase. This is an imaginary line along which one person ascends or descends in the absence of factors limiting movement. Let's say, for a spiral staircase, the middle line will be slightly shifted towards the wider edge of the step.
- Clearance is, simply put, the distance from the surface of the step to what is above your head when you stand on it.
