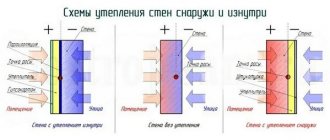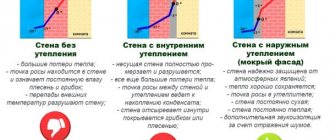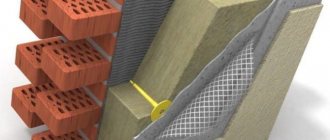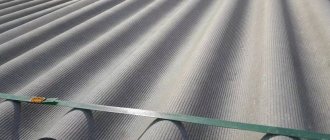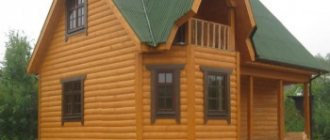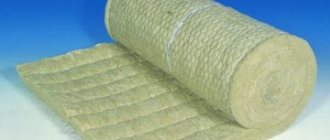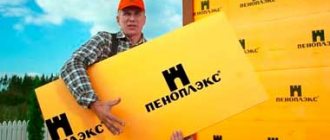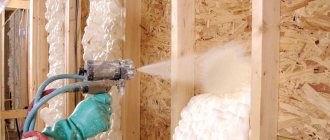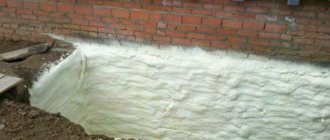About 30% of the heat leaves the room through uninsulated walls. External insulation of the facade will help reduce heat loss. Mineral wool can be classified as a universal insulation material. It is suitable for frame installation under siding or other panels, as well as for wet insulation under plaster. It’s not difficult to insulate the walls outside with mineral wool yourself. You just need to follow the basic rules and sequence of work.
Preparation of brick and concrete walls
Preparatory work includes mandatory cleaning of brick and concrete walls from old plaster, finishing materials and other debris. All protruding elements, such as hooks, antennas, and various fasteners, must be removed from the façade.
If visible cracks and potholes are identified on the facade, they begin to seal them. To do this, use various repair mixtures, cement mortar and putty. The repaired facade is coated with a primer with antifungal additives. After drying, the wall is ready for installation of insulation.
Which insulation is better to choose for a frame house?
When choosing mineral wool insulation, they are guided by the density and, accordingly, thermal conductivity of the material, and its cost. As a rule, the better the insulation retains heat, the higher its cost. Therefore, everyone decides for themselves what type of mineral insulation to choose.
Stone or mineral wool
Mineral wool in rolls or basalt - stone wool in slabs, these are the main materials used in modern construction of frame structures. Basalt - stone wool has a denser crystalline structure, which allows it to retain heat well. In addition, basalt fibers make the heat-insulating material non-flammable and less susceptible to moisture.
| Basalt - stone wool | Mineral wool |
| A fragile material that can break during installation and form harmful dust that not only irritates the skin, but also settles in the lungs | Long soft fibers are very elastic and do not generate harmful dust |
| Practically does not absorb moisture, and even when wet, continues to retain its heat-insulating properties. | It quickly absorbs water and practically does not remove it from its structure, which is why mold and other fungal infections can appear on surfaces. |
| Formaldehyde is used in production | Safe acrylic is used to bind the fibers |
| High resistance to temperature and open flame | There is still a risk of the material catching fire, since acrylic is used for production. |
| Thermal insulation level is high | Thermal insulation level is high |
| Both materials can be successfully used for thermal insulation of rooms in a frame house | |
Insulation of a frame house with mineral wool or basalt slab
What material to choose for insulating a frame house? It can be understood from the above table of the main characteristics of basalt and mineral wool that, in principle, they are both well suited for performing insulation. Basalt wool will be better when insulating a house from the inside, since it has better vapor permeability.
Review of a person who insulated his frame house with mineral wool
Maxim P., 28 years old, Ulyanovsk
I insulated my house with mineral wool slabs and was very pleased. Firstly, it is easy to install, practically no special additional tools are needed, and secondly, it is inexpensive. After insulation, we began to live in the country without any problems, even in extreme cold, and we heat the house with a small wood-burning stove.
Mineral wool, like stone wool slabs, is an excellent thermal insulation material that allows you to retain heat in houses located in climate zones with cold winters. The main thing is not to forget about steam and waterproofing layers, especially if the work is done with your own hands, in order to create a reliable barrier to the cold.
Preparing wooden walls
The quality of home insulation and the service life of wooden walls depend on correctly carried out preparatory work. Having carefully examined the wood, you can see many cracks that need to be eliminated:
- First of all, you should clean the surfaces of the walls from dirt and dust.
- All cracked areas are primed and left until completely absorbed.
- After the primer has dried, small cracks are sealed with sealant. Large cracks in the timber are sealed with tow or felt together with sealant.
- The prepared wood is treated with antiseptics to prevent rotting and the development of insects.
After the antiseptic has dried, you can begin the process of insulating the house.
How to do everything yourself?
In a frame house, as in any other house, it is necessary to insulate not only the walls, but also the floor, ceiling, and even the roof. Such events will ensure that in the future residents will not freeze in the winter and swelter from the heat in the summer. Therefore, you should not lose sight of some elements of the structure.
Floors
Floor insulation begins with waterproofing. But the execution process will depend on the foundation on which the frame house stands. There are two options:
- You can crawl under the house - a pile-screw foundation. First, the wind-moisture-proof membrane is fixed. Be sure to overlap and glue the joints. Chipboard is nailed on top of it, but on the ground side. Next, they begin work on the premises. The insulation is tightly laid and covered with a vapor barrier. Then wood boards or boards are laid.
- If it is not possible to get under the house, then first fix the chipboard and lay a protective film on top. And then they work the same way as in the previous version.
For ceiling insulation, there is also a choice:
- from the side of the room;
- from the attic side.
The first option is somewhat inconvenient. Mineral wool fibers break off and get into the eyes and respiratory tract. This is very unpleasant and can cause an allergic reaction. But if it is not possible to use another option, then this one will also work.
The insulation is tied to the ceiling, covered with a vapor barrier, and then OSB or chipboard is used. After which you can begin finishing work.
In the second option, slabs will be used first, followed by insulation. After which the insulation is covered. Make sure everything is tight. The top of the mineral wool is covered with either boards or slab material.
Pitched roof
It is better to insulate the roof before the roofing material is installed. They work according to this plan:
- Wood boards are fixed from the attic side.
- Lay a vapor barrier.
- Install mineral wool.
- Provides wind and moisture protection.
- Install roofing material.
If the roof is completely closed, then they work in the reverse order.
Fabrication and installation of the frame
For external insulation of a brick or wooden wall of a house under siding, the manufacture of sheathing will be required. It is to its elements that the panels will be fixed. The frame is made from wooden beams or metal profiles.
If you intend to insulate the façade of a wooden house with mineral wool under the siding, then it is better to make a lath of timber yourself. The metal profile is more durable, but it freezes in cold weather. When the temperature changes, condensation forms in the profile cavity, which has a detrimental effect on the insulation and walls of the house. Some builders fill the profile grooves with insulation. But why invent something, if it’s easier to make a lath for a wooden house from timber, and leave the profile for brick walls.
If possible, the cross-section of the timber is selected greater than the thickness of the mineral wool slabs. Sometimes, to save material, frame guides are installed at the required distance from the wall of the house using racks.
When making a frame for siding, you need to remember the ventilation gap, which is approximately 40–50 mm. This can be achieved using a counter-lattice installed between the finishing panels and windproof film. For a wooden counter-lattice, a beam with a section of 50x50 mm is used. It is installed on a metal frame from a profile.
To attach the sheathing and fix the mineral wool, you will need metal hangers, the same as those used for working with drywall.
Types of frames
There are several types of frames that you can install yourself for laying mineral wool under siding:
- technology of a simple type of lathing involves installing guides on top of mineral wool slabs fixed to the wall;
- when first installing guides on the facade, mineral wool is placed in the cells of the sheathing;
- for a double frame, the guides of the first sheathing are mounted in the direction of the finishing panels. The cells are filled with mineral wool and a second sheathing under the siding is built on top. The cells of the second sheathing are covered with mineral wool slabs so that they cover the joints of the insulation of the first row;
- short thick boards fixed perpendicular to the wall can be used as frame supports for the siding. Mineral wool slabs are laid between them. A second row of sheathing is nailed on top and all cells are filled with a second layer of insulation.
Rules for installing a wooden frame
When making a timber frame for a wooden wall of a house, you must follow the following sequence of work:
- Before installation, all elements of the sheathing are treated with an antiseptic and left until completely dry.
- The wall surface is marked for installation of guides.
- The distance between the sheathing elements must correspond to the width of the mineral wool slabs. It is better if the cells are 50 mm smaller. This will make it possible to insert the insulation tightly.
- When installing timber, all elements are leveled in the same plane. The sheathing should level the wall of the house. To level the beam, wooden pads are placed between it and the wall.
- The frame is attached to the wooden wall with self-tapping screws. Elements with a large cross-section are reinforced with galvanized metal corners. To avoid leveling the sheathing with pads, its elements can be mounted on the wall using metal holders for the profile.
- Siding is usually laid horizontally. Here it is necessary to ensure that the sheathing elements for its fastening have a vertical arrangement.
- Regardless of the pitch of the sheathing cells, additional elements are installed at the corners of the building and along the edges of window and door openings.
Rules for installing a metal frame
The technology for manufacturing a metal frame is a bit similar to constructing a structure from timber. But still there are some nuances here:
- Markings are applied on a brick or concrete wall to install guides.
- Along the marking line, with a pitch of 250 mm, metal profile holders - hangers - are attached to the wall with dowels. The galvanized plate design has many holes. With their help it is convenient to set the profile in one plane.
- All frame elements are screwed to the hangers with self-tapping screws. If the structure turns out to be weak, reinforcing horizontal jumpers made of a similar profile are installed between the vertical elements.
- Additional sheathing elements are installed at the corners of the building, along the edges of door and window openings.
Features of mineral wool as insulation
This type of heat insulator is well known, but it is not inferior in popularity and technical characteristics to modern technologies. At some points you can even be a step higher. If we compare the popular polystyrene foam or penoplex with mineral wool, then the second option is good at transmitting vapors that accumulate in the premises.
Some types of mineral wool are made from waste. For example, metallurgical waste is suitable for slag wool; glass wool is created from glass production residues or broken material.
In addition, insulation can be purchased at any hardware store. There are no special transportation conditions either, so you can use your own transport. The main thing is that the cotton wool does not get wet.
Advantages and disadvantages
Manufacturers establish a certain list of advantages and disadvantages of their material at the design stage. But since mineral wool is already used, consumers have added several of their own points. The undeniable advantages of insulation include:
- Low heat conductivity, which means mineral wool is an excellent heat insulator. But pay attention to the hardness of the wool. Stiffer material retains warm air better.
- Fire safety. All types of mineral wool are not capable of supporting combustion. This point is very important for a frame house.
- Duration of operation. This point is only possible if all rules for installing a heat insulator are observed.
- Noise absorption. In addition to the fact that wool is a heat insulator, it can also reduce the amount of noise that can penetrate into the interior. Moreover, it works well both outside and inside.
- Easy installation. Of course, there are several nuances, but the insulation does not cause any particular difficulties. The material can be easily adjusted to the desired size.
As for the shortcomings, there are only a few of them:
- hygroscopicity - cotton wool quickly absorbs moisture and loses its thermal insulation properties. Therefore, it is protected with special membranes on both sides;
- high cost - when compared with polystyrene foam, the price is slightly higher;
- the need to use a thicker layer of material to provide thermal insulation;
- fragility of fibers - this is especially true for glass wool. Therefore, installation of insulation is carried out only in protective clothing using glasses and gloves.
If the owner is not satisfied with this balance of pros and cons, he has the right to choose another option. But before that, be sure to consult with professional craftsmen.
Types of mineral wool
As mentioned above, there are several types of this insulation. Each has all the pros and cons that we have already become familiar with. The options differ in the raw materials used for production.
Slag
The main raw materials are metallurgical waste. At high temperatures, the components are fused and drawn into thin threads. This option is the cheapest of all types of cotton wool. But it also has a lot of disadvantages:
- When wet, strong acids are formed that can even destroy metal.
- Retains heat less efficiently.
- Short service life.
- Capable of withstanding loads up to 300 degrees Celsius.
Glass wool
To make this type of insulation, waste from the glass industry or the same materials as for glass melting (sand, borax, soda, limestone) are used. Everything is thoroughly mixed and, of course, fused. Next, thin threads are drawn out, from which the future insulator is formed.
Features of the material include:
- the most brittle and prickly fibers of all types of mineral wool;
- less hygroscopicity than the slag representative;
- resists biological, mechanical and chemical influences;
- gives less shrinkage;
- withstands heating up to 450 degrees, after which it melts.
Basalt wool
For this option, rocks are chosen as raw materials, namely basalt and bentonite clays. That’s why there is another name for stone wool.
Some manufacturers also add urea resins. But all components are safe for human life and health. The production temperature is around 1500 degrees.
The material has a lower moisture absorption coefficient, practically does not shrink, and can protect the house from exposure to temperatures in the range from – 180 to 700 degrees. The cost of this insulation is slightly higher than the previous two. But is it worth saving when it comes to your own comfort and coziness?
Laying mineral wool
The frame, built with your own hands, is ready, you can start insulating the walls of the house:
- To give the slabs stability, before laying them on the bottom of the wall, pieces of timber are nailed horizontally in the same plane as the vertical elements. Starting from the bottom of the nailed bar, mineral wool slabs are laid in the frame cells between the guides;
- Each slab is installed tightly against the wall and between the frame elements. When laying two layers of mineral wool, thick slabs are laid first, and thin slabs are laid on top;
- To fill the cells near window and door openings, pieces of insulation are cut. The cut fragment should fit tightly into the cell, but not stick out;
- If the metal frame is mounted on hangers, the profile is mounted sideways to the wall. Then, it is possible to lay mineral wool directly into the profile groove, creating a continuous insulation surface;
- When the guides are mounted on hangers or wooden posts, free space may form between them and the wall. In such cases, the first layer of insulation is laid behind the guides, and the second layer is laid out in cells.
If we talk about the required thickness of mineral wool, it is individually selected for each building. The calculations take into account the climatic conditions of the region and the thermal conductivity of the building material from which the walls of the house are built. But usually mineral wool slabs are laid with a thickness of at least 100 mm.
Main features of insulation of frame buildings
What distinguishes frame buildings from any others? Lack of filling inside with base material. All walls, ceilings and roofs are hollow, which means that such a house cannot, by definition, be warm without taking appropriate measures. Therefore, it is thermally insulated all around.
Wooden skeleton of a frame house
The structure consists of the following parts:
- Foundation - its type influences the need to insulate the floor and the choice of method for this procedure.
- The lower frame is a perimeter frame made of powerful wooden beams, which carries the loads from the walls and transfers them to the foundation.
- Joists are boards installed on edges that break up the space inside the ceiling formed by the bottom and other frames. The purpose of this element is the base for the floor.
- The walls consist of a series of vertical posts - corner and intermediate. In some places, the racks can be connected by horizontal and inclined jumpers to strengthen the frame.
- An upper frame is installed on top of the racks, which will be the base of the roof or the next floor.
- The rafter system is a sequence of inclined boards that define the shape of the roof and create a base for the roofing material.
A frame house in section - the diagram shows the location of the insulation.
The boards from which joists, posts and rafters are made have their own width - usually 150 mm, although they can be smaller. This distance is filled with mineral wool or other insulation materials. In fact, you get a real “layer cake” from different materials that will protect the internal filling from water, wind, fire, and make the structure beautiful.
Insulation is installed in all of the listed parts of the house, including internal partitions and ceilings, since in addition to heat-insulating properties, it also has sound-proofing properties. Noise transmission is one of the significant disadvantages of frame buildings.
Wind barrier installation
After laying the mineral wool, all walls are covered with a windproof membrane. The use of vapor barrier materials is undesirable, especially if it concerns a wooden wall. The technology for insulating brick or concrete walls allows for the installation of a vapor barrier film, but for mineral wool the best option would be a diffuse membrane. Its unique structure does not allow water to pass through to the insulation. But from the side of the walls and the mineral wool itself, the membrane creates a free escape of water vapor. Thus, the insulation fibers always remain dry.
The membrane is stretched onto the wall with overlapping edges of at least 150 mm. The seams are glued together with tape. The walls, along with the insulation and membrane, are drilled and plastic umbrella dowels are inserted. Their wide hats press the entire “pie” against the wall.
A counter-lattice is mounted on top of the wind barrier to the frame elements. It will help create a ventilated space, and the siding will be attached to it.
The insulation has been laid, a windproof membrane and a counter-lattice for attaching the siding have been installed.
Vapor barrier as an important component of an insulated structure
An important part of the “layer cake” with mineral wool is the implementation of a vapor barrier. This material is a film that prevents water vapor contained in the air from penetrating into the structure.
Membrane vapor barrier
Natural air humidity with improper insulation of frame walls and ceilings can greatly wet mineral wool. To make it clear how much, take a look at the following photo, which shows that water runs out from behind the removed film in a stream.
Improperly performed vapor barrier will completely “kill” the insulation
If you look closely, you can see black mold showing through. Why did this happen?
Vapor barrier films can be solid (double-sided) or membrane (one-sided). The first ones do not allow either water or air to pass through in two directions. These materials are good as a waterproofing barrier. Because of them, condensation and steam will form, which nevertheless penetrates into the insulation and will have nowhere to evaporate.
The second type of film allows moist air to pass through in one direction; the second side is a barrier that greatly reduces the passage of steam. Its meaning is that the structure continues to “breathe”, but at the same time gets less wet.
Layer-by-layer structure of a frame wall
Such films are placed on both sides of the insulation. You can see what a complete diagram of the walls of a frame house looks like in the diagram above. An internal vapor barrier is installed so that air can escape from the wall, but not vice versa. External - also does not prevent steam from escaping from the walls and protects the material from precipitation (if the external cladding is leaking) and wind - this material is very durable, multi-layered, which helps it cope with high mechanical loads.
Attention! Mineral wool suffers not only from moisture, the wind also destroys it, gradually blowing out particles.
Let's return to the photo with an incorrectly made vapor barrier. The vapor barrier film was installed on the wrong side and as a result, moisture from the room got inside, but there was nowhere for it to escape. Then it’s only a matter of time before the mineral wool gets wet through and stops fulfilling its intended purpose.
To avoid such mistakes, carefully read the film manufacturer’s instructions to avoid the wrong side during installation.
Membrane films do not completely stop steam - some of it still penetrates from the room, so on the back side it is necessary to provide a ventilation gap through which street air will move, as shown in the diagram below. It will involve evaporation in the movement, due to which the mineral wool will dry well without losing its properties.
Scheme of steam movement through an insulated roof
If the room being insulated has very high humidity (bathhouse, bathroom, sauna, kitchen), it is better not to use diffuse membranes, as they will not cope with such a load. These rooms must be sealed tightly to completely prevent steam from entering the walls.
Read our article about insulating a bathhouse from the inside.
In this case, double-sided vapor barriers are used. An excellent solution is foil materials on a polyethylene foam base. They themselves are a good insulator, which will increase the efficiency of thermal insulation as a whole.
Sealed vapor barrier in the bathroom of a frame house with penofol
Due to the fact that steam will not pass through the walls at all, it will begin to accumulate and condense in the room - the windows will “cry” first. This is fraught with the formation of a greenhouse effect and the proliferation of mold on surfaces. To prevent this from happening, good supply and exhaust ventilation is organized in the room - passive or forced, depending on the size and configuration of the room.
Forced ventilation in the bathroom
Insulation of walls with mineral wool under plaster
The technology for laying mineral wool under plaster differs from the frame method designed for siding:
- Making lathing for insulating walls under plaster is not required. Mineral wool slabs are glued to the wall with an adhesive. For reliability, they are fixed in the corners and in the center with plastic umbrella dowels. The slabs are placed on the wall so that the vertical joints of each row do not coincide with each other;
- The mineral wool fixed under the plaster is not covered with a membrane or vapor barrier. Instead, a reinforcing mesh is glued on top of the insulation. Its edges must overlap by at least 100 mm. This will prevent the plaster from cracking;
- If, after the reinforcing layer has dried, the wall remains uneven, first apply a rough layer of plaster. After it dries, you can plaster the walls with decorative plaster yourself.
Independently insulating the walls of a house with mineral wool should not create any special difficulties. The material is easy to process, and if the installation technology is followed, the work will be done quickly and efficiently.
Insulation thickness
In order not to make a mistake when choosing the size of insulation, focus on the following points:
- Climatic location of the site and the house. If you live in the northernmost part of the country, then you need to choose thicker insulation or several layers. The thickness of the thermal insulation should be 30 cm.
- Heating method.
- The height of ceilings in future premises.
- The size of the windows, as well as their design (wood or plastic and the number of cameras).
Professionals still recommend choosing mineral wool with a thickness of at least 15 cm, regardless of the region of residence. What does this have to do with, perhaps, the material, both in mats and in rolls.
A few words about waterproofing and vapor barrier
Vapor barrier is a certain film that does not allow moisture to accumulate in the layer with insulation . In this way, the penetration of any vapor from the room into the various layers of insulation and back is blocked. Often used in conjunction with waterproofing.
Vapor barrier
Waterproofing helps to minimize the phenomenon of dew point . Blocks moisture from entering the insulation, usually used on the outside of the wall.
Waterproofing
Stone wool Green Guard Universal
There is a large selection of various thermal insulation on the market, including stone wool in a wide range, so why should you choose Green Guard Universal?
These non-flammable basalt fiber slabs combine minimal thermal conductivity with a high sound insulation coefficient, which is achieved by a special arrangement of fibers and a density of 35-40 kg/m³. Low density in this case means lightness, a large amount of air inside and water resistance. The insulation is designed for use in non-load-bearing structures, which includes ventilated facades, and is capable of maintaining its performance properties for a hundred years. The latter is proven by the results of tests carried out according to the GOST method.
Another important indicator is the environmental friendliness of the boards; they are produced using a biopolymer binder and meet all domestic and European environmental standards.
That is, when using this universal thermal insulation, the house will be protected from both heat loss and extraneous noise, which is often no less important. Both during installation and during operation, the material does not emit harmful substances into the air. And thanks to the light weight, there is no need for additional fixation - it is enough to maintain the correct step between the lags to install the slabs sideways.
Specifications
- Thermal conductivity coefficient is 0.035-0.037 W/(m·C).
- Compressibility (based on volume) – no more than 30%.
- Vapor permeability – not less than 0.3 mg (m·h·Pa).
- Density – 35-40 kg/m³
- The content of organic substances (by weight) is no more than 2.5%.
- Flammability – non-flammable (NG).
- Service life – up to 100 years.
Features of use on different walls
Poor installation of insulation or incorrect selection of material can lead to serious consequences. The problem of fixing the sheathing and insulation lies in ignorance of the installation technology or the negligence of the craftsmen. Troubles can arise when insulating the facades of wooden, concrete, panel, and brick houses. Structures made of cinder block and foam block pose a threat of further destruction. To avoid such phenomena, you need to use insulation correctly, taking into account the material of the walls.
Insulation of a timber house
The insulation of a log house with mineral wool slabs for siding is carried out according to the ventilated facade scheme. This technology eliminates moisture retention under the insulation, ensuring a long service life of the material. High-quality ventilation is necessary for the unimpeded escape of steam and moisture, which polystyrene foam and penoplex cannot provide.
Fire resistance is necessary for arranging the insulation of a timber house. Mineral heat insulator belongs to the class of non-combustible materials, so it is installed outside without fear of unpleasant consequences.
Insulation of a house made of aerated concrete
Walls made of aerated concrete have high vapor permeability. The wrong choice of heat insulator will lead to the appearance of mold, mildew, and rotting. The insulation should not interfere with gas exchange between the walls of the house and the external environment. In combination with aerated concrete, mineral wool retains high vapor permeability, providing an optimal indoor microclimate.
The fragility of aerated concrete requires strict adherence to technologies for installing insulation and cladding. Siding is a durable finish, allowing you to hide all the imperfections of the structure. Insulation of an aerated concrete house before finishing it with siding takes place in several stages, which we will discuss below.
Positive and negative sides of mineral wool
Advantages:
- The material has a high level of fire resistance .
- Good resistance to irritants of chemical and biological origin.
- Mineral wool is free from such a disadvantage as deformation.
- The material is not capable of accumulating liquid. It has low hygroscopicity.
- Vapor permeability indicators are at a high level.
- This insulation has high sound insulation .
- This material is safe for human health.
- Easy to install . Even a builder who does not have much experience can cope with the work of insulating walls with mineral wool.
- Long service life - about seventy years.
Negative sides:
- Glass wool fibers are very brittle and if their structure is disrupted, small fragments can painfully injure a person.
- In some cases, mineral wool contains formaldehyde resin . If it is exposed to high temperature for a long period of time, it will oxidize to phenol (which is poison).
- Thermal insulation made using mineral wool is easily blown out . Therefore, the structure must be carefully covered with decorative finishing material.
The above disadvantages are not characteristic of stone and basalt wool.
