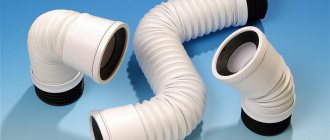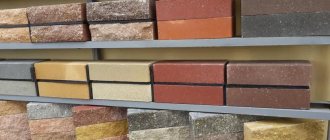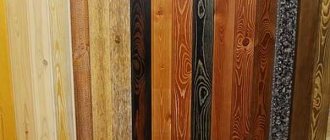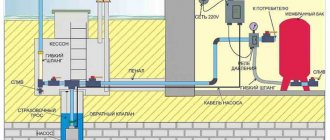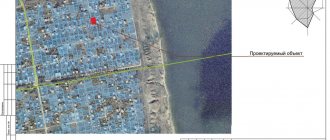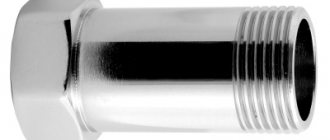Exterior - the artistic or architectural appearance of a one-story or multi-story building, giving the composition a special aesthetic value.
The design of architectural complexes plays an important role and allows us to solve a number of pragmatic and artistic goals. Today, the design of exteriors is done as carefully as the decoration of rooms in the house. In fact, any design company is ready to offer a catalog of unique solutions or develop an individual project that will add aesthetics to any building.
Exterior types by building type
The simplest classification of exterior: design of a single-story building and work with multi-story complexes. Also, trends in building design can be divided into the following two categories:
- Exterior design of a private house;
- Decoration of a private building.
The perfect appearance of the house allows you to create a spectacular landscape design of the site and complement the aesthetic position of the interior of the house. For a public building, the exterior creates a certain aesthetic position and attracts potential customers (advertising function).
Exterior and interior
So what is the exterior and how is it different from the interior? Usually both of these concepts complement each other, creating a single composition not only in words, but also on the finished building. The interior is a holistic design approach to decorating a room inside; it is a closed area, includes the finishing of walls and other surfaces, takes into account the geometry of each room, and depends on the decor and pieces of furniture.
In turn, the exterior is the appearance of any building. It is he who forms the first idea of the structure and includes the decor of the building’s facade, its geometry and landscape. Now that we have figured out what the exterior is and what its importance is, let’s start analyzing its styles.
Stylistics of buildings
Like interior solutions, the exterior of buildings can only be developed in accordance with a specific stylistic concept. It is probably impossible to thoroughly compare the supply of a specific direction for the interior space of a house and for the design of the façade of a structure.
Main exterior design styles:
- Ethno;
- High tech;
- Minimalism;
- Modern;
- Gothic;
- Baroque;
- Classic;
- Country;
- Eco style.
Each style is characterized by its own color schemes, decor combinations, and design features. It is also worth noting that the exterior of any building can be presented in a laconic design or decorated with extra-complex designs.
Home exterior options.
Undoubtedly, when choosing a style for the exterior of a house, you need to take into account some factors: climate and features of the natural environment, location, appearance of nearby houses and much more. We invite you to consider several options for the exterior of the house; you will probably like one of them.
- Provence style.
This style is one of the “Country” trends. The difference between country and Provence is that in the first case, warm colors predominate in the decoration, interior and exterior of the house, in the combination of colors, but the second gravitates more towards a cold and bright palette. Decorating a house in this style will be durable, wear-resistant and exclusive.
- Classic style.
Classics today are not a boring trend. Designers never tire of creating new interesting options for the exteriors of country mansions. Natural materials are used in the design, and the main colors are light and pastel shades.
- Chalet style.
This romantic alpine style of “shepherd’s cottage” is attracting more and more people around the world. Every detail is important here - the shape and proportions of the foundation, roof, walls, decoration, details of windows, entrance doors, balconies and terraces. The main distinguishing features of the style are a stone plinth, wooden walls and a large gable roof.
- Russian style.
Features of construction in this style, in addition to wood as the main building material, are the presence of many carved parts - frames, railings on the porch and veranda.
- Modern style.
The style is relatively calm; the combination of noble brickwork and patterns and ornaments looks especially impressive.
- American style.
American architectural style is a descendant of the old European one. American architecture is distinguished by spaciousness, symmetry, numerous cascading roofs, columns, and many large windows.
- English style.
English style is a combination of aristocracy and restraint, refined taste and elite materials. Features of the English style: rectangular, symmetrical plan; uniform distribution and size of all windows; brick, sparsely decorated walls; low entrance with portico; medium-height roof slopes; minimal extension of the roof over the walls.
- Style F.L. Wright (prairie style).
Frank Lloyd Wright is the greatest architect in the world. He advocated purity and simplicity of lines. The prairie style is characterized by pronounced and emphasized horizontal lines, flat or hipped roofs with wide overhangs, windows combined into horizontal stripes, and maximum integration of the building into the landscape.
- Gothic style
All elements of the style emphasize the vertical: pointed arches, high elongated pediments, towers with light-frame construction, internal columns, tall narrow windows with traditional frames.
- European style
European-style houses are distinguished by precise geometric shapes, often complicated by bay windows. When designing, as a rule, the shape of a square or close to a square is used. Traditionally, red natural tiles were used as roofing.
- Minimalism.
Considerable attention is paid to the choice of materials and their quality. Priority is given to natural materials such as stone, wood, glass or marble. Minimalism is widely used in public buildings, offices, shopping centers, and private homes.
Minimalism is ideal for lovers of simplicity, tranquility and rigor. Minimalist spaces exude calm and quiet. It is a “purified” style, but in turn elegant and innovative in shapes and finishes.
- German style.
A style based on practicality, economy and rationality. This is manifested in everything - in the layout, design, choice of materials and design features. The shape of the houses tends to be square.
- Scandinavian style
A Scandinavian house is simple, but by no means primitive, compact, but not faceless. It was created to protect its inhabitants from unpleasant climatic influences and provide them with maximum comfort.
The windows are quite large, sometimes panoramic. The roof is covered with tiles. It can be either pitched or flat, but pitched is more common. A porch with a wooden staircase and carved railings, or a terrace, is usually built in front of the front door.
- Half-timbered building
Fachwerk - from the German Fachwerk, Fach - panel, section, Werk - structure. Half-timbered houses have a rigid wooden frame made of posts, beams and braces. A frame of dark beams divides the facade into separate cells of various shapes and gives the house that unique originality, which has become the main architectural feature of the half-timbered style.
- High tech
Hi-tech comes from the English hi-tech, from high technology - high technology. The main features of high-tech are the most functional use of space and discreet decor. The style is characterized by swift, straight lines and protruding structural elements.
- Modern style.
I would like to pay special attention to this style, as a style that combines maximum functionality, aesthetics and durability. A house in a modern style implies openness to nature, large spaces, panoramic glazing. The basic principles of modern architecture: the use of the latest building materials and structures, a rational approach to solving internal spaces (functional approach), the absence of trends in unnecessary decoration. The following can be used in finishing facades: facade tiles, facing bricks, wood, stone, natural tiles. Construction of modern, functional, elegant houses is the task of RKS Klinker. As a rule, owners of modern-style houses are active, dynamic people who travel a lot and are familiar with different cultures first-hand.
The variety of building materials for constructing walls and their color schemes can present any owner of a building plot with the problem of choice. How can you find out from the very beginning which color of the house facade is best suited for the building? Will it be optimal for a particular material? This is where our 3D visualization service will help you.
Although exterior design is not an easy job and involves many mistakes, the main thing is not to give up and be patient. Use our advice on color, materials, shape and purpose, balance and symmetry, lighting, doors, landscaping, windows and roofing. It's always better to think twice before making an investment.
In our company you can find high-quality materials that will help make your wildest dreams come true. Our experienced designers will be able to clearly present the ideas for your future home, and professional builders will implement the most sophisticated solutions.
Whatever you choose, try to stick to the architectural features of the style. And this applies not only to the house itself, but also to the entire local area and even the fence. Then you will achieve a cohesive and harmonious picture that will please the eye.
Exterior types according to trends
The exterior, like interior solutions, is constantly undergoing changes. It transforms and adapts to new trends, current trends, and fashion trends. Today we can say with confidence that the design of architectural complexes is divided into two key areas. Here's a quick overview of each:
- Modern approach using technical innovations;
- Eco-style, which involves the use of exclusively simple natural materials and a composition “close to nature.”
Computer equipment, air conditioning systems, technical protection of the house, energy storage elements will make the house more modern and technically comfortable. All gadgets look organically in the stylistic ensembles of modernism, minimalism, and constructivism. Natural components (greenery, original fragments of relief, transparent coatings, specific wall decoration) give the building a special coziness and a sense of peace.
Styles and choice of style solution
We already know what the exterior is, but we still have to find out how to choose the right style for the future building. In the modern world, building styles are chosen based on the technologies and building materials that are available to us now. When choosing a style, it is also necessary to take into account such factors as environmental friendliness, fire safety and energy saving of the structure. The general image of a building depends not only on its external decoration, but also on the surrounding landscape - garden, park, personal plot.
When developing a project for a future home, it is necessary to take into account the climatic conditions and the area in which it is planned to be built. It is especially worth paying attention to each relief feature, the proximity of groundwater and reservoirs, as well as natural lighting. Of course, the choice of the main style depends only on the customer and his material conditions and social status.
Exterior of architectural complexes: main components
The exterior, like the interior compositions, is formed by many elements. Moreover, the composition itself consists of certain components that make the “face of the house.” The exterior of any building can be divided into two components:
- Facade (the decoration of the facade plays an important role);
- Entrance group (a kind of “calling card” of any private house or administrative buildings).
If we talk about restaurants, trading houses, hotels and administrative complexes, it is worth mentioning another important element - brand visualization. Usually these are bright luminous inscriptions that reveal the essence of the brand.
Decorative design with columns redirect
redirect('/stati/arhitekturnye_elementy_dekora/dekorativnoe_oformlenie_kolonnami1/')%
Columns on the facades of buildings and interiors since the times of Ancient Rome symbolize severity, solemnity, and formality.
Columns on the facade of the Vittoriano - a monument in honor of the first king of a united Italy, Victor Emmanuel II (1885 -1935). Piazza Venezia in Rome.
A column in architecture is a vertical support that has three main parts: the base, the trunk and the upper part - the capital. The decorative design of the column is based on the order system to which it belongs.
The modern column base is made of polyurethane.
The column trunk is made of polyurethane, which is usually used to decorate load-bearing supports.
A modern embodiment of an Ionic order column capital made of polyurethane.
In ancient times, columns were built during the construction of facades, pavilions, gazebos, and rotundas to support the vaults of galleries and arches. The column can perform both load-bearing functions and be decorative. The design of the columns is based on the style and idea that this type of building decoration should convey to the viewer. Vitruvius - author of "Ten Books on Architecture", Roman architect and engineer of the 2nd half of the 1st century. BC e. compared the columns with the human body. In his writings he describes the origin of different orders. For example, he wrote that the height of a Doric column is six of its diameters and draws attention to the fact that the length of an adult man’s leg can be equated to six the length of his foot. From this comparison, the architect concluded that a similar ratio was adopted by the ancient Greeks as the basis for creating columns. The Doric order, according to Vitruvius, has a masculine character, so the design of the columns is practically absent. Ionic columns were more elegant than Doric ones and were decorated with currencies resembling a woman's hairstyle. In his description of the Ionic columns of the Temple of Diana, Vitruvius, drawing analogies with the human body, says that the basis for the ratio of height and thickness (the thickness of the columns is 1/8 of the height) is not the male foot, as in the Doric ones, but the female foot. This proportion gives the column slenderness. Vitruvius compared the decorative design of the Ionic order columns with the modest jewelry of a young girl, drawing an analogy with the concepts of “tenderness and severity,” as well as with Juno and Diana from ancient mythology. He compares the base to a shoe, the volutes of a capital to curls, and the flutes to the folds of a dress.
Proportions of an Ionic column capital from Fundamentals of Architecture, edited by Emily Cole.
Vitruvius identified the columns of the Corinthian order with a mature lady who loved accessories (the design of Corinthian columns - leaves, curls, fruits, flowers), drawing a comparison with the goddesses Venus and Flora.
Column capitals of the Doric, Ionic, Corinthian order.
Abacus - a quadrangular slab (regular or with truncated corners) - the upper part of the capital. The leaves protrude to the sides to support volutes, the size of which reaches the end of the abacus, and the flowers are made according to the thickness of the abacus.
The decorative design of the columns of the Corinthian order is based on Dorian or Ionic proportions, since the Corinthian order did not have its own proportionality in the arrangement of the decor. In the decorative design of columns, the main attention is paid to proportions.
The capital minus the thickness of the abacus (1/7 of the height of the capital) is divided into three parts: one part is occupied by the bottom sheet of decor, in the middle part - the second sheet. The stems at the base of the leaves are the same size.
Construction of the capital of a Roman Corinthian column.
Construction of a column of the Corinthian order according to Vignola (Italian theorist and architect Giacomo Barozzi da Vignola (Il Vignola; real name Jacopo de Barozzi; 1507-1573)
This design of the columns makes them, according to Vitruvius, perfect. Other types of column designs are created on the basis of the existing three. Each historical style, based on the classics, implies columns of a certain type. Corinthian or combination columns with smooth shafts or flutes are suitable for Roman style buildings.
The columns of Ancient Rome still amaze with their dimensions and decor.
If a building is being built in the Empire style, then richly decorated columns with bas-reliefs and magnificent capitals of the Corinthian order are appropriate. Rococo style and decoration in modern construction rarely quotes ancient examples, so curved or twisted columns in the design of buildings are extremely rare, but they are used for interiors made in these lush styles.
Twisted columns of the altar of St. Peter's Basilica in Rome in the Baroque style.
When decorating buildings and interiors, you can follow the path of ethno-styles and use the design of columns for this. The Egyptian style is characterized by lotus-shaped columns and pillars with inscribed hieroglyphs. The antique Greek style of a building or interior can be supported by decorating the columns with emblems symbolizing love - dolphins, fish. In the Indian tradition, a column with a crown is a symbol of spiritual ascent. Most often in modern construction, classicism style columns are used, close to the Ionic order or with elements of the Corinthian order. Load-bearing columns are made of stone: granite, marble, tuff, sandstone, as well as concrete, wood, and steel. Decorative columns that do not carry loads are created from a variety of materials, including glass, metal, plastic, and polymer materials. Recently, in facade and interior decor, preference is increasingly being given to columns made of polyurethane. This is a lightweight and durable material, it is not afraid of moisture, temperature changes, products made from it can imitate any natural material. Polyurethane columns are assembled from parts, so they are convenient to transport and install. The decorative design of polyurethane columns is selected from finished product catalogs.
The column capital with Corinthian style motifs made of polyurethane does not differ in appearance from plaster.
A wide variety of building and interior styles can be supported by columns and their design by choosing the appropriate decor.
Text author: M. Sergeeva
Types of exterior by type of finishing materials
The base of any exterior is a decorated facade. To create an organic composition designed in a certain style, a lot of finishing materials are used. Types of finishing that form a specific exterior composition:
- Profiled sheet;
- Siding;
- Plaster;
- Glass;
- Block house;
- Tree;
- Fake diamond;
- A natural stone;
- Porcelain tiles;
- Brick;
- Tile;
- Stucco;
- Combined options.
Each style has its own set of materials. Stucco and stone are good in classic compositions. Glass, siding and corrugated sheets look organically in the Art Nouveau style exterior. Wood emphasizes the main ideas of eco-trends.
Gothic
The Gothic style of the exterior also contains a large amount of decor, mainly stone. For modern construction based on this style, decor made from various materials is suitable, for example, polyurethane, which can imitate natural stone. Stucco molding in the Gothic style is a complex ligature, which includes stylized crosses, trefoils, and flowers. The facades are decorated with sculptural compositions of images of mystical animals, gargoyles, mascarons, and figures from religious treatises.
Project of a mansion house from the 1870s. in the Gothic style combined with Renaissance motifs. Baranovsky's album.
This is interesting: Bedroom in the country: stylish solutions for a cozy country house (31 photos)
About the entrance group
The entrance group plays an important role in the exterior of luxury private households and in various shopping and entertainment complexes. We are talking about the location of the doors and a convenient approach (or entrance) to them.
All elements of the composition must form a single organic system. They also form an image, set the tone and a certain mood, allow you to quickly identify the social status of the owners of residential apartments or commercial buildings, and study the taste and main preferences of those who were involved in its design.
Exterior design features.
In the exterior, it is necessary to take into account design features , illumination, both during the day and at night, and, if necessary, take care of additional lighting that can highlight the main architectural elements used in creating the external appearance.
For exterior design in our projects, when creating a unique external appearance of a building, we use modern technologies and building materials that exist on our market. We also offer optimal solutions for using this or that material or existing analogues, depending on your budget, to obtain the desired final result.
Installation of architectural façade elements made of polystyrene foam - step-by-step instructions
Let us consider step by step the process of installing architectural elements for the facade made of polystyrene foam.
List of tools
As an introduction, let's look at a list of tools that you may need to do this kind of work.
Table. Installation of architectural facade elements - list of tools.
| Tool name | What is it used for? |
Notched trowel | Applying an adhesive mixture to the wall or the back of a decorative element. |
Narrow spatula | Working with putty or adhesive mixture on narrow areas of decorative elements or on curved surfaces where special precision is required. |
Wide spatula | Applying putty or adhesive mixture to straight and large surfaces of decorative foam elements. |
Mixer attachment for drill | Preparing an adhesive mixture for polystyrene foam decor or mixing putty. |
Buckets and other containers | Preparation and storage of adhesive mixture and putty. |
Building level | Control of the position of the decorative element vertically and horizontally. |
Roulette | Measuring distances. |
Roller and brush | Applying paint to decorative elements and preliminary priming of surfaces for their installation. |
Retractable blade knife | Cutting packaging or small foam parts. |
Machine with hot nichrome thread | Cutting and sawing foam plastic. If missing, replace it with a fine-tooth hacksaw. |
Scaffolding | For work at heights of more than 2 meters. |
Construction mixer price
Construction mixer
Combined chalet style houses projects
Mountain romance, simplicity and elusive, special beauty lie in houses built in the chalet style. It’s not for nothing that they are called combined, because they are built simultaneously from wood and stone. Thanks to this, such buildings acquire unique properties. Combined chalet-style houses, the designs of which are quite diverse, have long attracted the attention of architects.
Installation of decorative elements on window openings
Start decorating your home with architectural elements from one of the most important parts of any facade - from window and door openings.
Step 1. Prepare the walls and openings themselves for decorating work - complete the construction of all structures, insulate the house and cover the thermal insulation layer with rough finishing. In this case, the cottage is covered with foam boards, which were then covered with reinforcing mesh and plaster.
First you need to prepare the walls
Step 2. All architectural elements of the house presented in this example will be fixed to the walls using a special adhesive composition. For better adhesion, first apply a primer to window openings and other parts of the building where the decor will be attached.
Applying primer
Step 3. Unpack decorative elements for window openings. Check their integrity and completeness. Cut the parts that will be fastened together at the corners of the window openings at an angle of 45°. At home, use a knife with a retractable blade or a hacksaw with fine teeth to do this. And in the image below you can see how a hot nichrome thread is used to perform this task - the best tool for cutting foam, allowing you to achieve a perfectly even cut.
Trimming elements with hot nichrome thread
Important! If you wish and have the appropriate tools, you can produce decorative elements for the facade yourself. To do this, assemble a machine for cutting foam plastic with nichrome thread and prepare metal templates that repeat in their shape the profiles of certain architectural details.
Cutting foam plastic with a hot nichrome thread according to a pre-created metal template
Finished decorative element - interfloor cornice, also known as molding
Step 4. Prepare an adhesive mixture for installing polystyrene foam parts.
Preparation of adhesive mixture for polystyrene foam
Prices for Ceresit glue
Ceresit glue
Step 5. Apply a layer of glue on the surface near the window openings, where decorative polystyrene foam elements will subsequently be applied. Use a notched trowel to do this job.
Applying the adhesive mixture with a notched trowel
Step 6. Apply a thin layer of adhesive mixture to the back of the foam decorative piece that you are currently going to install on the facade.
Glue is applied to the decorative element
Step 7. Install decorative trims on the window openings. As was already shown in the previous step, apply glue to the wall itself and the same, but in a thin layer, to the part itself. Then place it in the desired location and press firmly. Level the position manually or using a building level and move on to the rest of the decorative trim.
Platband installation
The casing is pressed against the wall
Step 8. Perform similar actions with other decorative elements of the openings - window sill and cornice.
Installing a window sill
The window opening is decorated
Step 9. Install decorative foam elements using an adhesive mixture on the balcony opening.
Decorative elements are installed on the balcony opening
Step 10. Attach keystones and other particularly complex decorative elements for openings to pre-marked places. As a rule, they are installed after reinforcement and puttying of platbands, cornices and other similar parts.
Fastening the keystone
Check the horizontal position of the keystone using a building level
Prices for building levels
Construction levels
Installing decorative elements on walls and corners
Now let's move on to the wall decorative elements of the facade. In this case, interfloor molding and corner rustication are installed.
Step 1. Along the perimeter of the walls, measure a perfectly straight horizontal line at the transition between the first and second floors. Display it strictly according to the building level indications.
The transition between floors is indicated by a straight line
Step 2. Along the previously drawn line, apply a strip of adhesive mixture, comparable in height to the decorative element being installed. As with window openings, use a notched trowel.
Applying the adhesive mixture
Step 3. Apply a thin layer of adhesive mixture to the back of one of the pieces of deck molding, and then glue that piece into place. Start this work from one of the corners of the building.
Gluing part of the interfloor molding
Step 4. Install this part of the interfloor molding on the other side of the corner. To join with the previous element, cut their edges at an angle of 45° in advance.
Installation of the second part of the molding
Step 5. Install the remaining parts of the interfloor molding. At the same time, tightly join them to each other and be sure to check that the horizontal position is consistent with the building level.
Checking the horizontality of molding elements
Important! If for some reason the gap between two adjacent foam elements becomes too large, treat the joint with a special adhesive mixture.
Step 6. Calculate in advance on paper at what heights relative to the ground the corner rustication elements will be located.
The diagram must be drawn in advance
Step 7. Using a ruler and level, transfer the numbers from the plan to the corners themselves - make the necessary marks.
The required marks are placed
Step 8. In front of that part of the rustication that will be adjacent to the base, secure the reinforcing mesh - apply the adhesive mixture, sink the mesh into it and cover it with the same mixture on top.
The reinforcing mesh is covered with an adhesive mixture
Step 9. Apply the adhesive mixture to the back side of one of the rustication elements and press it tightly to the installation site, guided by the pre-made marks.
Applying glue to a rustic element
Fixing an element
Step 10. Repeat the previous step and install all rustication elements. The same principles are used to install other decorative foam products on the façade of the house.
The rest of the rustication elements are fixed
Scaffolding prices
Scaffolding
Rectangle signs
The characteristics of a geometric figure are a set of differences by which it can be distinguished from others.
In the case of a rectangle, there are only three of them :
- If one of the angles of a parallelogram is right, then this parallelogram is a rectangle.
- If three corners of a quadrilateral are right, then we again have a rectangle. There is no need to prove that the quadrilateral is a parallelogram. This intermediate link becomes true in itself.
- If the diagonals of a parallelogram are equal to each other, then the figure is definitely a rectangle.
