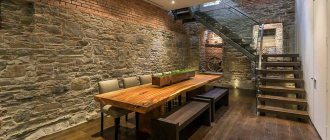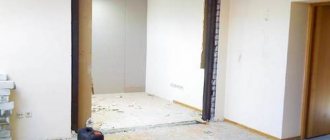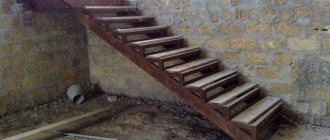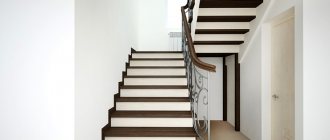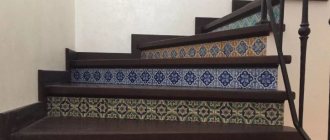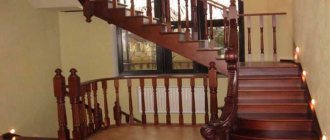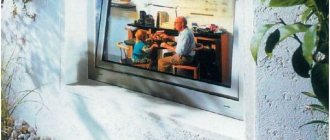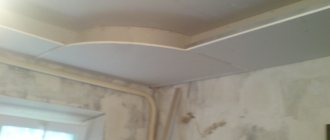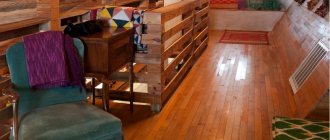HomeAll about stairsHow to calculate the dimensions of the second floor opening for the stairs
In order to correctly calculate the size of the opening for a staircase in a private house, it is necessary to build on a number of criteria and standards. In general, if free space allows, then the desired configuration of the staircase itself is first selected, and the opening is adjusted to fit it. When there is relatively little space, they do the opposite - a suitable staircase configuration is selected for a small opening.
Basic parameters of the opening for the stairs
First, let's look at the basic parameters of the opening on the second floor for the stairs. How to measure it correctly? What dimensions are needed for correct calculation? How much space should be allocated for the opening when building a house? What important nuances need to be taken into account during the calculation process?
When calculating the opening for the stairs to the second floor, experts operate with the following concepts:
- opening shape;
- length and width of the opening;
- thickness of the interfloor slab;
- distance from floor to ceiling;
- distance from steps to ceiling.
In standard versions, the opening for the stairs can be in the shape of a square, rectangle or circle. Oval and other complex configurations are less common. A rectangular opening is most often arranged for straight single-flight stairs and L-shaped ones. Square - for U-shaped ones. Circle-shaped openings are made for spiral staircases.
If we are talking about straight, L-shaped and U-shaped stairs, then they operate with the length and width of the opening. In the case of screw structures, the radius or diameter is calculated, since the opening has the shape of a circle.
The thickness of the interfloor ceiling does not play a decisive role in calculating the size of the opening, but this parameter should not be neglected. This is especially true for those stairs that are not completely located under the opening.
The distance from the floor to the ceiling is the height of the room. This size with the thickness of the interfloor overlap will correspond to the height of the staircase structure.
When the staircase is not completely located under the opening, it is important to consider the distance from the steps to the ceiling. When ascending and descending, a person should not touch his head to the edge of the opening. The parameter is relevant, as a rule, only for rectilinear single-flight structures.
Finishing touch
All that remains is to link the staircase opening with the general style of the floor, walls and other elements of the room. Its decorative design most often comes down to puttingty on the surface. The adjacent areas of the ceiling and walls are processed similarly; The original finish is often removed from the floor, which is returned to its place upon completion of work on the opening.
As for the internal surfaces of the opening, they are either painted, or, if they do not want to deal with leveling the planes, they are decorated with overlay panels.
And finally, the landing on the second floor. The place is unsafe, especially if the site is located directly in the middle of a living space. So installing railings seems like a very necessary step. They will complete the structure, decorate the interior, and prevent traumatic situations.
Opening for a straight staircase
For a straight single-flight staircase, a rectangular opening is arranged. Its width, as a rule, corresponds to the width of the steps, taking into account the thickness of the fence. In the standard version, this size corresponds to 0.9-1.1 m. More comfortable stairs are made up to 1.5 m wide, respectively, the opening will be the same.
The length of the opening for a straight staircase is calculated in such a way that the minimum distance between the steps and the ceiling is at least 1.9 m. If the opening is not long enough, when ascending and descending, a person will touch the edge of the interfloor ceiling with his head. For example, with a flight length of 4.0 m and a ceiling height of 2.7 m, the opening length will be at least 3.5 m.
For finished floors
You can achieve comfortable movement by increasing the angle of elevation or reducing the size of the tread (in modular designs this value can be 16 cm).
In order for the staircase to fit optimally into the existing opening, it is necessary to consider:
- The location of its hole. It is optimal to place the staircase structure parallel to the load-bearing elements. It should be remembered that during installation the floor area will be significantly reduced.
- The width of the stairs. To exit into one room, an opening of 60 cm is sufficient. If there are more rooms, then there should be enough space to approach them.
- The length of the opening must be at least 2 meters.
Before building a staircase, it is useful to have an idea in your head of how it will fit into the environment. This makes it easier to choose the material and type of fencing. You can be inspired by photos of designers or contact our company. Our experts will help you make your staircase beautiful and functional. Our catalog of wooden stairs is here.
Opening for an L-shaped staircase
The opening for an L-shaped staircase with two flights and an intermediate platform can be in the shape of a rectangle or square. In the first case, its width will correspond to the width of the steps, that is, from 0.9 m to 1.5 m. In practice, there are often projects where a square opening of 2x2 m is left under an L-shaped staircase. In such cases, its width will correspond to the width of the steps of the second flight plus the length of the first march (1 m each, respectively).
If the opening for an L-shaped staircase is made rectangular, the distance from the steps (or intermediate platform) to the ceiling must be taken into account. As in the case of a straight-line configuration, this size should be at least 1.9-2.0 m.
Railing
Often this structural element is primarily decorative - forged metal or carved wooden railings decorate the room. But we must not forget that, first of all, the railings should provide not only comfort, but also safety. The optimal height of the railing is 90 - 100 cm. At this height, a person does not need to bend over to lean on the surface, does not need to raise his hand high, and the railing itself is higher than the center of gravity of the average adult.
The distance between the posts is chosen to be the same for the entire march. They are often installed on each step in the center. If the fastening is located on the side of the structure, a certain distance is selected. The most popular gap between adjacent posts is 15 cm.
Dimensions of handrails and handrails Source optolov.ru
On glass staircase models, railings may not be installed.
Opening for a U-shaped staircase
Most often, openings for a U-shaped staircase with two flights are made in the shape of a square. The size of its side will correspond to the sum of the widths of the steps of both flights, that is, approximately 2.0 m.
Again, if the ceiling height is large, then with a normal slope of the stairs, the minimum distance from the steps of the lower flight to the interfloor ceiling must be taken into account. The norm is similar to the above - at least 1.9 m.
Types of stair railings by material and method of execution and fastening
The staircase railing can be made of wood, plastic, or metal. The technological process of creating and installing the stairs depends on the selected material. Fastening and assembly methods will also differ. Recently, a combination of different components has been increasingly used in interiors. Wooden or metal stairs and vertical railings can easily be reinforced and decorated with plastic and glass parts in the form of infill.
Wooden
Manufacture of stair railings from wood has long been used by man. The natural material lends itself well to processing and has different textures and patterns. This has led to the widespread use of wood for the construction of stairs of any style and design. Railings can be painted, sanded and varnished, thereby extending their service life. Using wooden railings for stairs¸ you can decorate the room in any style - from classic to modern.
The most important advantage of wood is that, even without much carpentry experience, you can build a staircase to your house with your own hands by choosing a material with a suitable texture. For work, you need to give preference to hardwoods such as beech or oak. Of the coniferous trees, pine lends itself well to processing, but its fibers are very soft. Spruce is more difficult to process - it is even more pliable and knotty.
To make various parts of the future staircase, different types of wood are used. Balusters that bear the main load should be made of hard wood: beech, ash, oak. The cut of these trees is beautiful and original in itself. Softwoods do not last long, dry out and crack, and very soon require replacement. The optimal wood moisture content when making balusters should be 12–18%.
Glass railings for modern interiors
The use of glass to decorate and fill fences has taken interior design to new levels. In the generally accepted understanding, glass as a material is fragile, short-lived and unreliable. However, modern technologies make it possible to widely use laminated glass for interior stairs. This material is glued with a polymer, which does not affect its transparency and significantly increases its strength. In a critical situation, such glass, unable to withstand the loads, will not shatter into small fragments, but will be fixed on the film. When talking about glass railings, two types should be distinguished:
- railings without a frame, consisting exclusively of glass;
- glass is a filling component.
The use of glass as filling makes the structure light and airy. You can make drawings like stained glass. With this type of work, the filling is continuous, and therefore safe. The tempered glass used for such railings is made differently than ordinary glass. During production, the material is “heated”. It is heated at high temperature and then brought to its original temperature state. The material is unusually strong, can withstand heavy shock loads and, when broken, disintegrates into non-sharp, safe edges. To build stair railings, you can use tinted and multi-colored glass, achieving an ideal combination with the interior. Duplex and triplex with a thickness of 10 mm can be used to make a structure made of solid glass, which is inappropriate for homes where there are children. Despite the strength of the material, you should still avoid beating it.
Plastic in handrails for stairs
The use of PVC (polyvinyl chloride) for the construction of fences allows you to significantly save on the purchase of materials for building stairs. This is a practical and budget material. Railings made of plastic will last a long time and will not lose their appearance for a long time. They do not require any special care. The option of creating balusters from plastic involves the introduction of a metal core, which will take on the entire load. In this case, the plastic plays a decorative role, decorating the supports. PVC is not natural, but over the years it does not deteriorate, rot or lose its shape.
Metal railings
Metal is the strongest basis for the manufacture of staircases. This is a typical staircase fencing used in the construction of multi-storey residential areas. Durability and ease of maintenance, the ability to give the railings a stylish look, this is just a short list of the advantages of metal. When constructing stair railings, many metals can be used.
Some cottage owners, in pursuit of style, prefer aluminum for its lightness, elegance and brilliant appearance. At trade counters, entire aluminum kits are sold for those interested, which owners can assemble at home without much effort. This is a huge advantage of aluminum railings. But at the same time, the metal does not tolerate shock loads, bends and quickly loses its shape. Over time, scratches form on the surface of the railings and they are affected by corrosion.
Chrome-plated railings also look good, which can also be purchased at retail outlets as an assembled structure. The elegant appearance and stylish shine negates one big disadvantage - they wear out quickly.
There are three ways to manufacture metal fences: welding, forging, assembly (fittings and pipes).
Welded metal
Metal railings made by welding are considered the most economical.
For the manufacture of railings using welded technology, a metal beam of 10x10 mm is used, for the posts - a profile pipe of 15x15 mm (or 20x20 mm). A 40x4 mm strip is suitable for the handrail. During assembly, electric arc welding is used with further cleaning. Welded structures are widely used for equipping administrative buildings, office premises, private cottages and summer cottages.
Forged
It is quite difficult to make forged railings with your own hands, especially if hot forging is planned. But the forging process can also be done cold. There are special bending machines that are available for rental. Using such equipment, you can prepare a variety of twisted and bent elements for your stairs. When working, you have the opportunity to choose various metals and rolled products. The material itself is quite expensive, which is a significant obstacle for “home” craftsmen.
The design of the railings during forging can consist of:
- round or square rod;
- profile pipes (round, square, rectangular).
For manufacturing, simple structural steel can be used, which is subsequently painted in any color that matches the interior.
Cast fences and railings
The main difference between this type of railing is the manufacturing feature. The technological components of the process are:
- pouring mold;
- molten metal to fill the mold.
For the production of such railings, brass, bronze and cast iron are usually used. Forms are developed according to customer sketches in accordance with the interior being created. Cooled products can have various configurations. The railings are distinguished by high strength of element joints and long service life. Significant disadvantages are the high cost and complexity of the manufacturing process. Molded railings are a great option for installing outdoor stairs in an open space to decorate the exterior.
Combined stair railings
Combined fencing is a combination of metal, plastic, wood and other materials. In such fences, crossbars and glass are used for filling. The possibility of improvisation when using railings of this type allows you to decorate any type of interior with them - from classic to ultra-modern. Internal fences of the combined type are beautiful, original and safe. Their use is acceptable in both private cottages and administrative buildings.
Stainless steel is the main option for railings, which goes well with other materials. When creating this structural element, tempered glass and triplex are used. Such glass, like stainless steel, is resistant to temperature changes and can withstand shock loads. Handrails can be made of hard wood, impregnated with a special composition against dampness and temperature loads. Another option is PVC handrails, which do not fade or collapse for a long time.
When constructing combined fences, simple black steel can be used, which is painted to protect it from external factors. It is also possible to introduce decorative elements made of bronze and copper.
Opening for a spiral staircase
Calculating the size of the opening for a spiral staircase will depend on its configuration. In most cases it has the shape of a circle. There are also square-shaped options. Typically, a spiral staircase is chosen in cases where the space for arranging the opening is limited. This is the most compact option.
As a rule, the length and width (or diameter) of the second floor opening for a spiral staircase corresponds to double the width of the steps. That is, if, with standard dimensions for such structures, the width of the steps is 0.8 m, then the opening will be at least 1.6 m in length and width, or in diameter if it is round.
Features of designing a wooden march in a private house
The staircase design is usually done at the house planning stage. If such a decision is left to the last minute, the march will have to be adapted to the available space.
In the interfloor space of the residential second floor, stairs are installed, which are convenient for moving, carrying loads and evacuating in case of unforeseen situations. In auxiliary rooms, a less convenient design can be designed.
When making calculations, please note:
There are many programs that will make calculations, produce a drawing, a 3D image of the future structure based on your measurements - SolidWorks. ArchiCad, AutoCad and others. Staircase manufacturers also provide design services. From them you can not only order a drawing, but also the production of wooden elements for self-assembly of the march.
Country wintering: how to prepare a summer country house for the cold
The dacha season is gradually ending by the end of October, but some Russians cannot part with their favorite hacienda for long: some still continue to go there on weekends to barbecue, while others just want to hide from the bustle of the city for a couple of days. Experts told the RIA Real Estate website how to insulate a summer cottage and make it suitable for recreation in the winter.
Reducing the area
Before embarking on any insulation procedures for a country house, you need to understand how much of its area will actually be in demand in the winter? “If you have a two-story house, then you are unlikely to use the top floor during winter visits to the dacha. Therefore, it is worth “isolating” it by blocking the entrance to the second tier. After all, then the heat will not go up. How to do this, everyone decides for themselves, based on the configuration of the house. Someone will seal the entrance to the second floor with chipboard, someone will use thick rolled foam rubber for this, and someone will simply cover it with an old carpet or a cotton blanket,” says Oleg Kislakov, foreman of a private construction team.
However, before closing the entrance to the second floor, you need to take care of insulating its floor. It is the floor of the upper floor that is the main barrier to warm air, notes development director Vladislav Bykov. After all, as you know, all heat rises to the top. For the simplest insulation, you can use, for example, carpet or thick linoleum. Well, again, you can lay carpets or old blankets on top.
In a one-story house, according to Kislakov, you should block off those rooms and nooks that are unlikely to be useful in winter, because the smaller the area, the faster it can be heated.
If there are several rooms in the house, then the doors between them also need to be insulated, sealing the cracks as tightly as possible. Materials can be easily found in department stores and construction markets. However, the same foam rubber or old rags can come to the rescue.
External insulation
However, the main “suppliers” of cold are still external enclosing structures: external walls, leaks in door and window openings, insufficient insulation of the floor, as well as the ceiling of the upper floor, Bykov emphasizes.
According to the expert, it is better to insulate walls from the outside. Mineral wool material is suitable as insulation, especially for wooden houses. This material is resistant to temperature influences, practically does not collect moisture and, like wood, is capable of air exchange, notes Bykov. As a result, condensation does not form at the junction of the two materials, which has a beneficial effect on the durability of the structures, he adds. Mineral wool is sold in rolls and slabs.
The most optimal and effective material, according to the agency’s interlocutor, is considered to be stone-based slabs. As a rule, they are produced in the form of slabs, which greatly facilitates installation and ensures a tight fit to the frame posts, explains the Zodchey expert. It is also acceptable to use energyflex - insulation based on foamed polyethylene.
External windows and doors also need to be properly insulated, eliminating leaks in them using sealants and special seals for frames.
Thermal vestibule
The place of significant loss of warm air from the house is the front door. “You won’t sit locked up, especially if a whole company comes to the dacha: someone will constantly come in and out. And every time the door is opened, the heat disappears from the room at lightning speed,” warns Kislakov.
State regulatory document
When designing marching structures, it is necessary to be guided by the standard of stair steps. GOST 98–18 −2015 is responsible for this. It was developed and recommended for signing by the International Council for Standardization. The event occurred on May 29, 2015. Russia, Armenia, Tajikistan, Kazakhstan and Kyrgyzstan joined it.
But standards are not the only document that lists the requirements for such structures. There are standards provided for by the standard:
- for marching products - 23120−78;
- scaffolding - 23258−88;
- fencing - 25772−83;
- fire buildings - 8556−72;
- attached and mobile - R 53254−2009 (technical conditions for external parts).
Walking line and middle marching line
The traverse line ( A ) is a horizontal projection of a person's imaginary movement along the steps. Passes at a distance of 300-500 mm from the inner edge of the stairs. This average size determines the comfort of using the handrail . Children will walk closer to the railing, adults - further .
Sometimes for a straight march this size is neglected, since the edges of the steps are parallel .
If the width of the stairs is up to 1000 mm, then the running line will coincide with the middle line of the flight. If more than 1000 mm, then the travel line shifts towards the handrail. The calculation algorithm is as follows:
Step size
The size of the steps is perhaps one of the main characteristics of the stairs. It depends on them how comfortable and safe household members will be able to go up to the second floor and down.
Recommended values
Master Novitsky Oleg Vadimovich in the book “Modern stairs. Design, manufacturing, installation.” (best wishes to the author and this amazing work) mentions the recommended and repeatedly practice-tested values for the rise ( h ) and tread ( a ) of steps:
h×a = 150×300, 160×300, 170×290 mm.
These dimensions are good, but, unfortunately, cannot be used if the house has already been built and the total height of the staircase ( H ) is not a multiple of a single step ( h ). In this case, we can turn to calculation formulas.
Formulas of convenience and safety
The convenience formula is widely known :
According to this ratio, the stairs will be the most convenient.
A staircase is considered safe if the sum of the dimensions ( c ) of the tread width and riser height is 45 cm:
30+15; 27+18; 25+20.
Accordingly, this equation is called the safety formula :
The difficulty is that the formulas are applicable in a small range of sizes and it is not always possible to implement the required proportion in practice. In this case, you should “get” into the indicated proportions with minimal deviation or use the universal Blondel formula , which takes into account the average human step. More on this below.
In the specialized literature authored by V.S. Samoilov. “ Modern country house ” recommends the following table of the height and width of steps for their different numbers and slopes :
| Floor height, m | Number of stages n | Step height h, mm | Step width b, mm | Slope h:b |
| 2.25 for basements | 12 | 118 | 260 | 1:1,38 |
| 13 | 173 | 260 | 1:1,50 | |
| 2,50 | 14 | 179 | 260 | 1:1,45 |
| 14 | 179 | 290 | 1:1,62 | |
| 2,75 | 15 | 183 | 260 | 1:1,42 |
| 16 | 172 | 260 | 1:1,51 | |
| 16 | 172 | 290 | 1:1,69 | |
| 3,00 | 17 | 176 | 290 | 1:1,65 |
| 18 | 167 | 290 | 1:1,74 |
Please note : in single-flight staircases, as well as in one flight of two- and three-flight staircases within the first floor, no more than 18 ascents (steps) are allowed. The maximum step height is 220 mm ( SNiP 21-01-97 ).
To design a simple wooden staircase on stringers, measure the height between floors (vertical distance from the floor of the lower floor to the floor of the upper).
By the way, the height between floors is the most “sick” size. In houses made of stone, there are often deviations from the design by 4-5 cm, and wooden ones are subject to shrinkage and shrinkage (up to 15 cm per floor). Ideally, you should wait until the log frame has completely dried out over several years.
Also, it is better to take dimensions for calculating stairs when finished floors are laid or when you have to clearly set horizontal height levels.
So let the height in our case be:
Selecting the riser height :
Dividing the height between floors by the height of the risers, we get the required number of steps :
To determine the optimal step width, use the convenience formula :
a - h = 12, h = 18 cm.
Comfortable tread width :
This means that 15 steps with a width of 30 cm and a length depending on the width of the opening in the interfloor ceiling are needed. We check the stairs using the safety formula :
In this case:
The ladder is safe and easy to use .
This example of calculations is given by Stolyarov A.N. in the book “ Building Stairs ”.
Blondel formula
A French architect and engineer back in 1672 proposed the following ratio :
Where S is the average human step, which is in the range of 600-640 mm.
Blondel's formula can be transformed into an inequality:
With n = 18 tread a = 5000 / ( n - 1 ) = 294 mm.
The actual number of steps is 1 less than the calculated value. This fact is easy to accept if the first step is considered to be at floor level.
Blondel step parameter :
169 × 2 + 294 = 632 mm.
Consequently, the size is acceptable , organic and lies within the average human step. We have determined the width of the tread and the height of the riser for easy movement, but this is not enough to build a comfortable and safe staircase.
Let's move on. A was just mentioned in the reflections . Let's take a closer look at this and other parameters that need to be taken into account when designing a staircase.
Attic or full floor?
Insulating the floor of a wooden house is a procedure, the implementation of which is closely related to the design features of the room. You don’t have to make a full-fledged second floor, but rather build a simplified version of the superstructure - an attic.
The main difference between the second floor and the attic is the proximity of the roof in the second option. This determines the features of the work, the main purpose of which is to preserve heat in the attic:
- due to the wide variety of materials on the modern market, the choice of insulation depends on the preferences and financial capabilities of the customer;
- the walls of the second floor should be insulated from the inside and outside;
- The process of insulating the second floor of a wooden house does not require the installation of a vapor barrier system - unlike insulating the attic, where it is necessary.
Relative amount of rise of the march (elevation angle)
In construction practice, the lifting angle is usually in the range from 20 to 50 degrees, but stairs with an angle of 30 to 45 degrees are considered the most convenient.
Table of the dependence of step sizes on the angle of inclination:
| Width | Height | Tilt angle |
| 40 | 10 | 14°10′ |
| 38 | 11 | 16°20′ |
| 36 | 12 | 18°30′ |
| 34 | 13 | 21°00′ |
| 32 | 14 | 23°10′ |
| 30 | 15 | 26°40′ |
| 28 | 16 | 29°50′ |
| 26 | 17 | 33°10′ |
| 24 | 18 | 37°00′ |
| 22 | 19 | 40°50′ |
| 20 | 20 | 45°00′ |
The choice of inclination angle determines a margin of distance (critical height) of at least 2000 mm from any step to the ceiling or any protruding element of the building (beam, parapet):
It is convenient to check the critical height by drawing the calculated steps on any sheet material or directly on the wall. As design practice shows, very often a line drawn from the ceiling or a dangerous ledge will be less than the desired value.
It is for this reason that it is not possible to design a staircase that is shallow enough. As the angle of inclination increases, comfort decreases, therefore, with the low average height of all households, sometimes this size is underestimated.
But we still recommend adjusting the slope of the stairs or considering a different location for its installation. Going through layout options is a smart and common practice.
In the already mentioned work of Novitsky O.V. “Modern stairs. Design, manufacturing, installation.” a real practical case was considered, in which as many as 6 options for the location of the stairs in the room were consistently and reasonably considered.
In any case, the final result is usually a middle ground between many conflicting arguments.
Standard elements
Economic considerations can be the key argument that allows the owner to choose a single staircase location option from several possible ones.
1. Stage standards.
Available with fillet R 12.5. Invitation steps:
| № | Size, mm |
| 1 | H 220×400×1200, R200 |
| 2 | H220×400×1400, R200 |
A triangular winder step of a non-standard size is calculated to order as rectangular (the necessary step is simply cut out of it). Therefore, it is advisable to order rectangular ones. The cost is identical, and the trimmings will be useful in the work.
Large steps can be made from furniture board of the following sizes:
| № | Dimensions (H×W×D), mm |
| 1 | 38×400×2000 |
| 2 | 38×500×1500 |
| 3 | 38×500×2000 |
| 4 | 38×700×1500 |
| 5 | 38×1000×1000 |
| 6 | 38×1100×1100 |
| 7 | 38×1200×1200 |
2. Risers.
| № | Dimensions (H×W×D), mm |
| 1 | 18×180×900 |
| 2 | 18×180×1000 |
| 3 | 18×180×1100 |
| 4 | 18×180×1200 |
| 5 | 18×180×1300 |
| 6 | 18×180×1400 |
| 7 | 18×120×900 |
| 8 | 18×120×1000 |
| 9 | 18×120×1100 |
| 10 | 18×120×1200 |
| 11 | 18×120×1300 |
| 12 | 18×120×1400 |
3. Cladding board.
| № | Dimensions (H×W×D), mm |
| 1 | 18×200×2000 |
| 2 | 18×300×2000 |
| 3 | 18×350×1000 |
| 4 | 18×350×1500 |
| 5 | 18×350×2000 |
| 6 | 18×350×2500 |
| 7 | 18×350×3000 |
| 8 | 18×350×3500 |
4. Beam.
| № | Dimensions (H×W×D), mm |
| 1 | 80×80×1200 |
| 2 | 80×80×2000 |
| 3 | 80×80×2500 |
| 4 | 80×80×3000 |
| 5 | 100×100×1200 |
| 6 | 100×100×2000 |
| 7 | 100×100×2500 |
| 8 | 100×100×3000 |
5. Bowstrings.
| № | Dimensions (H×W×D), mm |
| 1 | 40×350×2500 |
| 2 | 40×350×3000 |
| 3 | 40×350×3500 |
| 4 | 40×400×4000 |
| 5 | 50×300×3500 |
| 6 | 50×350×3500 |
| 7 | 50×400×4500 |
6. Handrails.
The length of handrails can vary from 3500 to 6000 mm. But the dimensions of the sections are constant:
| № | Section (W×H), mm |
| 1 | 40×70 |
| 2 | 45×70 |
| 3 | 45×80 |
| 4 | 45×90 |
| 5 | 60×60 |
| 6 | 70×70 |
| 7 | 70×90 |
| 8 | 80×100 |
7. Balusters.
The diameter of round balusters is 30 or 47 mm. The length of all varieties is up to 900 mm. Sections of square products:
| № | Section (W×H), mm |
| 1 | 40×40 |
| 2 | 45×45 |
| 3 | 50×50 |
| 4 | 60×60 |
| 6 | 70×70 |
| 7 | 80×80 |
8. Decorative balls.
| № | Diameter, mm |
| 1 | 75 |
| 2 | 95 |
| 3 | 115 |
| 4 | 140 |
| 5 | 145 |
Find out more about choosing wooden parts.
Even at the calculation stage, you should familiarize yourself with the price list of the nearest supplier within walking distance.
So, it is not the gods who burn the pots. We hope that we have somewhat succeeded in dispelling the myth that the design and construction of stairs is accessible only to a select few. Read the articles, literature that we referred to in this text, take measurements, sketches and drawings.
The bottom line is that the task looks simple: based on the layout of the house, the location of the stairs, and the aesthetic preferences of the owners, you need to calculate the parameters given in the article. All that remains is to organically fit the indicators into the standards of comfortable and safe movement in a country house or multi-level apartment.
