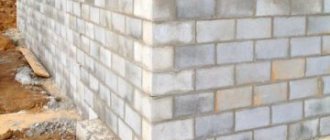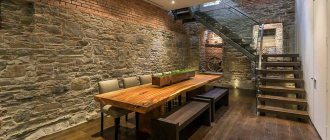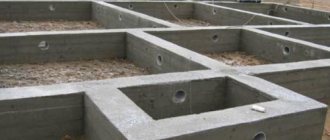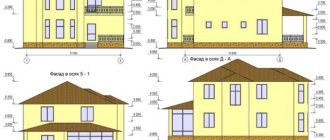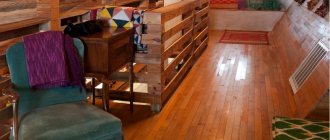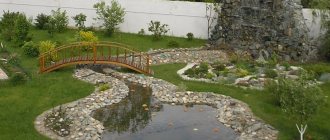They often order the construction of a house with a basement or ground floor, not having a clear idea of what a basement floor and, in fact, a basement mean. There is nothing surprising in this, since the purpose of these premises is approximately the same; it is not for nothing that the ground floor is called a semi-basement. Still, it is advisable to more clearly understand the features of the basement floor; this will help to correctly adapt it for various functions. And simply arranging the ground floor, as well as the basement, may be the cheapest way to increase the living space of the house.
What is the difference between a basement and a basement?
In fact, it is not surprising that many do not see the difference in this. Because the purpose of the two rooms is practically the same. It’s just that more often the ground floor is called a semi-basement.
But experts still recommend giving a clearer definition to the basement floor, because this is how you can correctly approach the arrangement of this room, taking into account the required functional features.
So what's the difference? Firstly, both rooms belong to the category buried in the ground: partially or completely. The only difference is in the depth of burial:
- the basement floor is buried below the zero level by less than half its height;
- the basement is buried much lower or completely.
It should be noted that, purely from a functional point of view, both rooms can belong either to the “technical” category, this is when the ceiling height does not exceed 180 cm. Or to the “residential” category, if this parameter exceeds the designated indicator. That is why many owners of small suburban areas plan basements when building a house, subsequently converting them into residential ones. This not only saves land, but also saves money.
The basement is being constructed with complete immersion in the ground Source avatars.mds.yandex.net
Construction of a monolithic foundation.
This type of base is the most expensive, but also the most durable. To set it up you should:
- Mark the construction site.
- Dig a pit.
- Level the bottom and corners.
- Lay waterproofing materials.
- Lay a sand and gravel cushion.
- Pour concrete solution.
- After the concrete has completely dried, lay the reinforcement mesh and pour the next layer of concrete. Its thickness should be 30 cm.
- Make formwork and install ceilings.
How to properly arrange a basement floor
So, having figured out the definition of what a basement floor is, we move on to solving other pressing problems. First, let's start with the features of the room. The thing is that everything will depend on what hopes the owner of the house places on the semi-buried room. This implies two tasks: “minimum” and “maximum”.
Minimum problem
The simplest option is to use the ground floor for rooms in which people will not be constantly present. For example, a sauna, gym, billiard room, garage, etc. That is, you can save a lot of money here, because such premises have more restrained requirements for lighting, heating, thermal insulation of walls, and other things.
Let us make a reservation that according to the norms, people can stay in such premises for no more than four hours.
Billiard room in the basement Source pogreb-podval.ru
Maximum task
If the task is to create living quarters in a semi-basement area. Usually a bedroom, office or rest room is organized here. Then, in this case, the ground floor itself is built according to the building standards of the entire house. Eg:
- ceiling height – at least 2.5 m;
- the width of passages, in this case corridors, is at least 1.2 m;
- The width of the steps of the stairs is at least 25 cm, their height is no more than 19 cm.
It is necessary to have daylight, ventilation and other communication networks.
Living room in the basement Source www.byrneseyeview.com
See also: Catalog of projects of houses with a basement floor
Calculations
The stage of work associated with marking involves the following actions:
- Designing the basement floor, as well as determining the purpose of a particular room.
- Calculations for the bearing capacity of the foundation and walls of the underground floor. Here it is recommended to lay a foundation that is 30% stronger. Thus, it will be possible to have greater confidence in the strength of the entire structure.
- Clearing and marking the construction site. This stage of work is quite important, so it is often better to turn to qualified specialists.
- Removal of the contour of partitions and load-bearing walls.
How carefully you approach each preparatory stage will directly affect the strength of the structure.
Factors influencing the complexity and cost of work
What is the basement floor in a house? These are recessed rooms. This means that their walls will be in direct contact with the ground. That is, there will be constant humidity inside the space being organized. Many people know firsthand what this means.
But if all construction work is carried out strictly according to the rules and regulations, then this trouble can be avoided without any problems. To do this, high-quality waterproofing of the walls of the basement and its floor base is done.
But if fungus or mold colonies appear on the walls and ceiling, then the problem is not the waterproofing, but poor ventilation. At the same time, violations were made when the thermal insulation layer was laid. This is where the huge financial costs are. Therefore, at the stage of construction of the basement floor, all its elements must be covered with high-quality hydro- and heat-insulating materials without violating installation technologies.
Hydro- and thermal insulation of the basement floor Source www.zaggo.ru
Of course, we must pay tribute to the type of soil on the construction site, as well as the level of groundwater. These two parameters directly affect the humidity inside the basement. The lower the ground level, the drier the inside. The more porous the soil, the drier it is. For example, if the soil in the area is sandy, then there is a high probability that precipitation will not accumulate in it, but will move down to the groundwater. Therefore, constructing semi-basement spaces on such soils is much easier and cheaper.
The situation is worse if the soils on the building site are impermeable, that is, clayey. Even if the groundwater level is low, it is still a problem area. And here you will have to invest serious money to ensure maximum protection of the basement from moisture.
And the most unpleasant situation is if the GWL is high. Many developers even refuse to have a semi-basement or basement in the house. The costs of its formation are too high. Especially if the site needs to be dewatered.
Tape-monolithic base.
The process of constructing such a foundation resembles the previous version. A pit is being dug out. Formwork is installed in it and poured with concrete.
Usually, when arranging a strip monolithic base, the entire space is divided into certain areas. When pouring and installing formwork, doorways and places where communication pipes will be located are taken into account.
If groundwater is located close enough to the surface, it is necessary to take care of a reliable drainage system.
In this case, moisture will be removed from the foundation structure. This will minimize its destructive impact.
Briefly about the main thing
The ground floor differs from the basement in that it is not completely buried. That is, if the question is, the ground floor - what is it, you can safely answer - it is a semi-basement.
If the ceiling height in the semi-basement is up to 180 cm, then this is a technical floor. If 250 cm and above, then you can organize living quarters.
The main task is to create conditions under which humidity does not increase on the ground floor. Therefore, special attention is paid to waterproofing the room and creating an efficient ventilation system.
If it is necessary to organize sewerage, then a sewage pump must be installed.
Ratings 0
Waterproofing
Waterproofing for the ground floor should be done in 2 layers. The choice of waterproofing material is influenced by several factors:
- wall material;
- climatic conditions;
- soil type, etc.
The entire vertical and horizontal surface of the building must be covered with waterproofing. It is also necessary to cover all points of contact with the ground.
You can use roofing felt or roofing felt. Such waterproofing will cost you relatively little. As an option - bitumen mastic. There are no special rules for applying waterproofing. The main thing is to carefully protect and cover all areas of the foundation from moisture penetration.
Facade tiles
Clinker-type facade tiles have a very diverse design. Now you can find tiles that imitate the look of any building material.
The tile has a thickness of 150-200 mm. Has low thermal conductivity. Resistant to aggressive substances.
Clinker tiles withstand temperature changes well. There are more budget options: polymer tiles and resin-based tiles.
Construction materials
In order for the plinth to perform the functions initially assigned to it, it is necessary to select high-quality materials.
Types of materials for construction:
- stone or brick; A base made of stone or brick will have increased strength, but will need thermal insulation. The brick chosen is solid ceramic, which has high strength;
- monolithic concrete. This material is the most reliable. Suitable for houses made of stone and brick and houses with several floors;
- concrete blocks. Installation from such blocks is less labor-intensive, since the blocks have an increased size. In this case, serious waterproofing will be required, since the blocks are destroyed by moisture;
- FBS blocks (solid foundation blocks). These blocks are characterized by very high strength. They are even used for foundation construction.
For different projects, the plinth has its own design features.
Lighting
The wiring in the basement must be well insulated, as high humidity can play a cruel joke on the owners. If we are talking about a pantry or cellar, then even ordinary light bulbs will not fit here. It is necessary to choose special ones with a high level of moisture protection. This also applies to sockets: their design includes special caps that prevent liquid from getting inside. In residential basements, the lack of windows will have to be compensated for by numerous lighting fixtures, which are located at different levels. If your ceiling has several “steps,” then the point light sources built into them will become an interior element of the room, emphasizing its style. A chandelier or several equidistant from each other must be hung at the top if there are two (or more) combined platforms in the room. Sconces are attached to the walls, lamps are placed on tables, and floor lamps are placed on the floor.
A fireplace will bring a special flavor to the basement room. Its installation will be expensive, since due to the nature of the room you will have to hire a professional. The average person will not be able to cope with the task with his own hands. It is difficult to consider a fireplace as a source of light, but it is definitely a “source” of warmth and comfort in the atmosphere of the room.
Thermal panels
There is a material that combines 2 functions at once: insulation and finishing material. These are thermal panels. Thermal panels consist of extruded polystyrene foam and are faced with brick or masonry.
Thermal panels are significantly more expensive than other finishing materials, but at the same time they save time, since they simultaneously combine 2 stages of construction: insulation and finishing.
Among other things, the finishing material must correspond to the overall concept of the house project.
The basement is an important element of the house, which is of great practical importance. A correctly installed base ensures the strength and durability of the structure, and also participates in maintaining the microclimate in the house. You should not skimp on the construction and finishing of this important part of the building.
From foam blocks
The principle of all preparatory work for installing foam blocks is similar to working with concrete blocks. The foundation is poured with a small thin layer of mortar for laying the first row. To make the material adhere better, it is recommended to moisten the cement with water. To begin with, the corners are laid. Afterwards the walls are leveled vertically and horizontally. A fishing line is stretched between the corners and the main walls of the basement are pulled out.
After the first row, it is necessary to apply waterproofing in a liquid state. Waterproofing is applied in several layers. Each subsequent layer is applied after the previous one has dried. After this, the laying of foam blocks continues with special glue.
Don’t forget, each row, and especially the corner, should be checked for evenness. After finishing the masonry, a trench up to 50 mm deep is dug around the entire perimeter. The fittings are placed in it, which are welded together at the corners. Finally, the trench is filled with concrete. This will happen by strengthening the entire structure of the basement floor.
Natural or artificial stone
Stone is the most expensive finishing material. The process of stone finishing itself is the most labor-intensive, which makes not only the cost of the material expensive, but also the cladding work. But this finish is the most durable.
The stone has increased strength and is resistant to mechanical damage. Cladding the basement with stone gives the whole house a unique decor.
Construction of a basement from concrete blocks
Concrete block plinth
If you are looking for an economical option for arranging a basement, then concrete blocks are better suited to the task. This material is quite strong, repels moisture well, tolerates temperature changes, and is not susceptible to mold and mildew. If we talk about the disadvantages, it is the mandatory use of special equipment for their installation. It is impossible to deal with them manually.
The blocks are installed along the entire perimeter of the future building. They are fastened together with cement. It is imperative to leave recesses between the blocks for communications: water supply, electricity, sewerage, ventilation. As for ventilation, the openings must be at least 150 mm above the ground level. To prevent debris from getting into the holes left, it is better to cover them.
If the ground floor rises above ground level, then take care of space for windows. In this case, the larger the windows, the better. This will provide zero natural light to the room.
So that after installing the blocks you do not have to allocate a lot of money and material for plastering the walls, it is important to install them as evenly as possible. Although the blocks are durable materials, you still need to make an armored belt on top. It is necessary in order to level the entire tier horizontally, since it will still not be possible to install it perfectly level.
