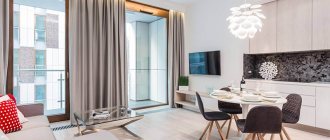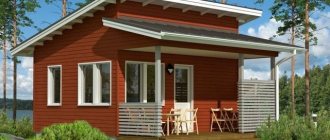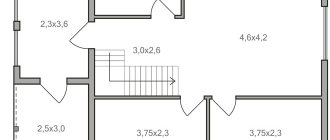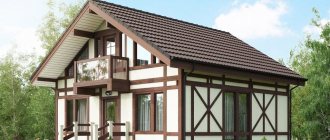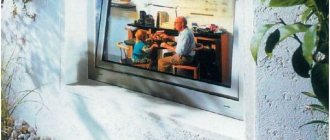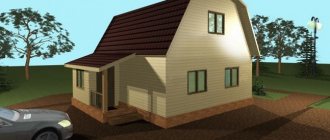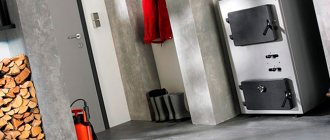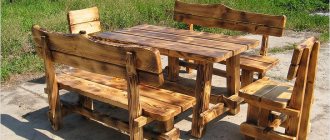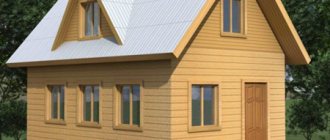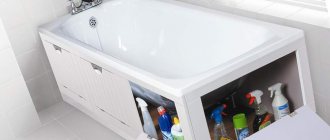The most successful layouts in examples
The house design can be anything you want. Some craftsmen create special buildings with their own hands, which then become landmarks. The choice of project depends on the area of the site and intended use. If the area is small, you can build a small two-story house, but if there is enough space, it is permissible to erect a one-story building. But before starting all the work, you need to answer a few questions:
- Is this house for permanent or seasonal living?
- How many people will it accommodate? The number of floors and bedrooms, as well as bathrooms, depends on this.
- Will a basement and attic space be needed?
Small house made of timber Source stroydom-comfort.ru
The building area is 64 square meters. m., approximately the same dimensions as a two- or three-room apartment in an apartment building. If you build a two-story building, the area will increase, and you will get a full-fledged home for a large family.
It is imperative to allocate a place for arrangement:
- hallway;
- kitchens;
- living room;
- one or two bedrooms;
- bathroom.
Layout of a residential building Source koffkindom.ru
The second floor of the building will help to significantly increase the living space, but this entails additional costs of money. It is worth remembering that the house regularly needs maintenance for the normal functioning of the heating, water and gas supply systems.
Two-story building 8 by 8 Source stroisam2.ru
A successful attic project allows you to place on the first level an entrance hall, a bathroom, a spacious kitchen-living room and one bedroom. The second level is intended for 3 bedrooms of 12 and 11 square meters. m. and hall.
If the construction of an additional floor is not currently planned, but such a possibility is not excluded in the future, it is worth considering the construction of another floor. To do this, it is necessary to make a stronger foundation and a high-quality ceiling.
Residential building 8 by 8 Source proekton.com
When building a one-story house, the number of personal rooms should be determined based on the composition of the family; additional space can be left for guests. On one floor there will be an entrance hall, a bathroom, a kitchen, a living room and bedrooms. The latter should be furthest from the entrance.
One-story building with a convenient arrangement of rooms Source roomester.ru
The kitchen and living room can be separate or combined. In terms of convenience, a kitchen-living room is the most successful option. It has more free space; the absence of partitions allows you to place a large kitchen unit, a bar counter, a dining and living area.
If these functional zones are separated, there will be less space in the rooms, but the smell will not spread throughout the house during cooking.
House plan with separate kitchen and living room Source dachmir.ru
In the presented version of a one-story house, there is a 10 sq. m terrace at the entrance. m., then there is a vestibule of 3.4 sq. m., bathroom 5 sq. m., bedroom 10.4 sq. m., hall 7 sq. m., living room 7 sq. m. and a kitchen of 12.5 sq. m. m. The kitchen has enough space to accommodate a full-fledged corner kitchen unit and a dining area. In summer, guests can be received on the terrace. This layout is ideal for a married couple.
Construction with a convenient layout Source brusbanya.ru
The layout of the house 8 by 8 consists of a kitchen-living room in the left wing, a hall, a vestibule and a bathroom in the center of the building and two bedrooms on the right side of the building. The living room kitchen area is 18 square meters. m., this is enough for a spacious kitchen unit with a bar counter or an island table, a full dining room and a spacious area for entertaining guests. There is a terrace in front of the house where you can create a place to relax.
Spacious two-story residential building Source ibuildrussia.ru
A two-story building may have two entrances. On the first level there is a living room, toilet, bathroom and kitchen-dining room, as well as a hall and two hallways. The staircase leads to the second level, there is a small corridor, next to it there is a storage room, then there are 2 bedrooms, a bathroom and a living room.
In a two-story house, the main areas, as well as the room for receiving guests, should be located on the first level. The second is for family rooms.
See also: Catalog of 8 by 8 house projects presented at the Low-Rise Country exhibition.
Rafter system
The rafter system is an integral part of almost any roof, especially if a complex type of roof is used. The roof over the bay window is no exception. To create a rafter system, boards and wooden beams are used, which are specially connected to each other using screws or self-tapping screws. To create a rafter system, it is necessary to select high-quality wood and beams of the required size; this must be done in such a way that there is a small margin that can be trimmed during the construction of the roof.
In general, the creation of a rafter system is standard and is no different from what is done for ordinary roofs. The Mauerlat must be laid around the perimeter of the reinforced belt, the rafter legs must be attached to the Mauerlat. The rafters are installed at the initial stages; this must be done in such a way that the edges of the rafters extend beyond the plane of the walls. This procedure is carried out so that the rafter legs hang down a little, due to which the eaves overhangs are then formed. They are installed to prevent water from flowing under the roof and protect the façade of the house from snow, rain and dirt.
To fasten the wooden elements of the roof structure, self-tapping screws or special fastening systems are used that are resistant to corrosion due to the galvanized steel coating. The rafter system can be installed on the roof surface, regardless of what type it is.
It is also possible that some elements of the rafter system will be assembled on the ground and then raised to the roof level using special equipment. In this case, everything depends on the design solution and the developed project - a bay window with a roof can act as an independent structure or be an extension of the roof of the house.
In the case when the yand roof truss system is developed using separate trusses, it must be lifted onto the roof and then secured. Fastening work is carried out with both the Mauerlat and the ridge. The roof must be secured to the ridge using small steel plates. To fasten the plates, a special rolling machine is used; if it is not available, a classic hammer will do.
Sources:
https://www.mansarda.ru/news/detail/erker-v-dome-s-mansardoi-foto-i-idei https://zonabalkona.ru/erker/proekty-domov-s-mansardoj.html https: //krov-torg.ru/foto-krysh-s-jerkerom/
Two-story houses 8x8: projects made of timber and foam blocks
A two-story building is ideal for building a spacious and functional home. The area will easily accommodate several spacious bedrooms, a kitchen-dining room, a living room, two bathrooms, an office, and a dressing room. A specially designated area for storing clothes will free up space in other rooms; there will be no need to install bulky wardrobes in the rooms.
Residential building 8 by 8 Source roof-tops.ru
The kitchen is always placed on the ground floor for convenient communications.
The choice of materials for the construction of a residential building is important. Use:
- brick;
- stone;
- foam blocks;
- wooden beam;
- chipboard panels.
Two-story building 8 by 8 Source krovv.ru
One of the most popular building materials is concrete blocks. The main reason why blocks are preferred is their affordable price. The dimensions of the material allow construction to be carried out in the shortest possible time.
The use of foam concrete blocks provides high heat and sound insulation. The strength of the material allows the construction of buildings up to 9 m high. The low density facilitates transportation and construction work. The main advantage is low thermal conductivity; foam blocks retain heat well.
The main advantage is low thermal conductivity; foam blocks retain heat well.
Construction from foam concrete blocks Source lanirovkainfo.ru
Construction from foam concrete blocks Source chekhovdomstroy.rf
On the ground floor of this project there is a spacious kitchen-dining room, living room, hall, bathroom, technical room and vestibule. The second floor was divided into three bedrooms and a storage room.
The convenience of using foam concrete blocks is that the material does not require additional insulation or complex finishing; simple putty or decorative plaster will do.
Construction from foam blocks Source expodom-kudrovo.ru
In most cases, the most important functional areas are located on the first floor, and the personal rooms of family members are located on the second floor. In this case, in addition to two bedrooms, there is an office on the second floor.
Unlike foam blocks, wooden beams have many more advantages. The material is different:
- environmental friendliness;
- speed of building construction;
- increased sound insulation and thermal conductivity;
- durability;
- Possibility of installation at any time of the year;
- no need to build a bulky foundation.
Wooden building 8 by 8 Source doma-karkas.by
Breathable natural material creates a good microclimate in the house.
Wooden residential building Source domizbrusa.by
In this project, at the entrance there is a bathroom, then a kitchen, a children's room and a living room. A staircase was installed in the living room leading to the second floor, where there is a bedroom, an office, a hall and a balcony. A convenient project for a family with a child.
Natural material has disadvantages, firstly, it is high cost, not everyone can afford such a house. Secondly, solid timber is susceptible to cracking. The seams between the beams must be protected with special material from moisture. It is not recommended to erect cobblestone buildings in conditions of elevated ambient temperatures; for example, for non-glued wood this figure should not exceed 50 °C.
Structure made of timber Source brus-ru.ru
On the ground floor of the wooden building there is a terrace that leads to the kitchen room, next to which there is a living room; on the other side of the kitchen there is an unusually shaped dining room. The area of the kitchen space made it possible to install a staircase here. On the upper level there is a hall and two bedrooms of the same size. Despite the fact that the rooms are large, the natural material ensures good heat retention at any time of the year.
How to arrange additional space?
A bay window is the compositional center of any room, so it can always be turned into a cozy and functional corner.
A glazed ledge located in the living room is often designed into a relaxation area with a soft sofa, beautiful curtains and a fluffy rug. Here you can chat with friends and read a book. The ledge in the kitchen is equipped as a dining area with a table and chairs. The area can be divided by a bar counter.
In the bedroom, a niche serves as a sofa or bed. In this case, you should hang thick curtains or blinds on the windows. Sometimes exercise equipment is installed in the protruding part or a place for relaxation is created.
Panoramic windows allow you to create a winter garden indoors. Good lighting and ventilation contribute to the comfortable presence of plants in this area. At the same time, the room itself becomes very cozy and beautiful without any special interior decorations.
In the bay window area you can arrange a study, a place for handicrafts, or a play area for a child . When arranging a niche, it is important to take into account the interior of the entire room. It is undesirable for the discrepancies to be dramatic.
So, a house with a bay window and an attic is a compact and economical type of housing, allowing owners to use additional meters of usable space by arranging them as they wish.
House with an attic made of foam blocks: advantages of the project
It is difficult to build a large house on a small plot of land. To save space, you can build a house with an attic.
Two-level building made of foam blocks Source stroyplans.ru
Foam concrete blocks are ideal for these purposes. The material has an affordable price; it can be used for the construction of a residential building intended for seasonal or permanent residence. Also, such a building is characterized by a minimal level of shrinkage and water absorption. The environmentally friendly material retains heat well and is not afraid of sudden temperature changes.
House with an attic made of foam concrete blocks Source komfodom.ru
On the ground floor of an attic-type house you can place a kitchen-living room, a bedroom, a bathroom, a laundry room, and a dressing room. A terrace in front of the entrance would look nice. On the second floor you can arrange three bedrooms, a bathroom, a hall and a loggia.
Small house made of foam blocks Source dekoriko.ru
The design of a house with an attic is practical and economical.
Mansard roofs
A hip roof with an attic is ideal if you want to rationally use the roof space.
The tandem of dark-colored hip and half-hip roofs beautifully sets off the white facades of the half-timbered structure.
Arranging an attic with dormer windows will allow you to place several bright and spacious living rooms under the roof.
An attic can be provided not only under the hip roof of the main building, but also above an extension to the house, for example, above a garage.
If you decide to build a budget house in the English style, then it is best to use clinker or decorative stone to decorate the facades, and cover the hip roof with a material that imitates ceramic tiles.
House of 64 square meters: is there enough living space for a family of 4 people?
When choosing a suitable project, the question arises: will a family of 4 people be able to live conveniently and comfortably on an area of 64 square meters? m?
House for a family of 4 Source benpan.ru
The selection of a suitable project must be approached carefully. Everyone wants to have a huge house, but do not forget that there is also an adjacent territory, and the building itself needs to be regularly maintained. With the onset of winter and the first snow, you will have to clear the territory yourself, and you also need to monitor the heating and gas supply systems. Otherwise, you may be left without the basic benefits of civilization. Also, the living area of the house requires regular maintenance. It’s hard to imagine how much time it will take to clean a house with an area of 200 square meters on your own. m.
If we take into account the fact that most modern people come home to relax and eat, then for a family with two children an area of 64 square meters. m. is quite enough.
Wooden building 64 sq.m. m. Source dachamaster.org
If an attic-type building is being built, one bedroom and main functional areas can be placed on the first floor, and 2 bedrooms for children and a bathroom on the second tier.
Building with an attic Source brusovaya-vologda.ru
Preparatory work
First of all, you need to decide on the type of roof that will be used above the bay window; the customer must do this during the design of the building. This importance of the type of roof is determined by the fact that the roof of the bay window will be multi-sloped, which means that the construction of ridges, gutters and other structural elements is required to help melt water, snow masses and leaves not linger on the surface of the roofing material. During project development, all options are analyzed, after which the optimal one is selected in a particular case.
Creating a yand roof is a difficult and energy-consuming process, so it should be entrusted to professionals; trying to build the structure yourself is not recommended. To create a high-quality rafter system, you need a lot of experience and special skills; an ordinary person does not have them. Independent development of a yand roof can lead to failure and be fatal, so experiments here would not be appropriate.
During the preparatory work to create a roof above the bay window, you need to create a reinforced belt, which will require cement mortar and reinforced rods or metal mesh.
The reinforced belt performs the following functions:
- Serves as a support for the beams supporting the rafters. Creating a rafter system without beams is impossible.
- With its help, they strengthen the brickwork and relieve the lintels of window structures.
- Strengthens the walls of the bay window, as it directly communicates with them.
Common planning mistakes and tips
It is difficult to properly design a building without special knowledge; rules and sanitary standards must be taken into account. The composition and lifestyle of the family is important.
A common planning mistake is not to provide a storage room in a private house. It is needed for various household small things, even if there is a basement and a garage.
If you decide to make a minimum number of windows and place them only on the sunny side, look at how close the neighboring plot is to them: it is very possible that they will want to build a two-story house on it, which will make direct sunlight inaccessible to your windows.
Another problem that owners of private houses are increasingly facing is close neighbors who install solar panels on their roofs. They, in turn, can also block the sun. Therefore, when planning your house, choose to build a place on the site that is furthest away from adjacent structures.
Small building with an attic Source in.pinterest.com
As for the interior type of the house, the closed layout provides sound insulation and privacy, while the open layout increases free space and provides the opportunity to decorate the interior in one stylistic direction.
If you often have guests or you gather your family, a guest bedroom, a spacious living room and an outdoor seating area will be extremely important.
Residential wooden building Source daromdoma.ru
From mass standard development to individual projects
When building a private house, future owners try to get away from the standard templates used in mass construction. But at the same time, preserve and bring into your cottage the best that ordinary high-rise buildings have.
Project of a one-story house with a bay window
The individual design of a one-story house with a bay window will not only make the house unique in appearance, attracting the views of passers-by. But it is also very wise to use the emerging advantages from the attached porch.
Different types of houses use different shapes and types of bay windows. This is due to the ability of the main building materials to take the desired shape, as well as the design features:
In typical mass developments, you can most often find the latest versions of bay windows.
Simple, accessible, elegant.
Gable half-hip roofs
A gable roof with a half-hip configuration became a successful architectural solution for the design of a colorful house with arched windows and a semicircular terrace on the attic floor.
Soft roll roofing under tiles is a budget solution for installing a gable roof.
Half-hip roofs look noble and stylish in a European way, especially in combination with vertical landscaping of facades.
The photo shows a gable roof with half-hips and dormer windows in the Danish style.
Roof with dormer window
Most often, dormer windows in the attic are covered with a gable roof - this design harmonizes well with the hip roof of the house, provided that the parallel slopes have the same slope.
The contrasting finish of the dormers allows them to stand out against the background of the roofing.
To make the attic more comfortable, dormer windows are often combined with balconies.
Dormer windows can play the role of an expressive accent on the roof, especially if they have a semicircular shape.
Dormers of varying sizes on the gables are a distinctive feature of European-style hip roof and mansard houses.
Hip roofs from Onduvilla
The colorful Onduvilla with brown tiles effectively completes the image of a house in a classic style.
The red hip roof from Onduvilla with natural tiles harmonizes well with the facades of a soft peach shade.
The house design, built in Burundi, features Onduvilla hip roofs over the main building and porch.
Broken hip roof
Due to additional edges and planes, hip-type broken roofs not only give a private cottage an original look, but also improve the roof’s resistance to negative climatic influences.
Soft rolled tiles are a modern roofing material, optimal for installing a broken-shaped roof due to the ease of installation on the bends of the slopes.
Metal tiles look great on cascading roofs, emphasizing the non-triviality of roofing forms.
Small bends of the hip roof along the edge of the slopes are a practical solution for regions with heavy snowfall. Such a roof reliably protects the attic floor from precipitation and promotes the gradual melting of snow.
