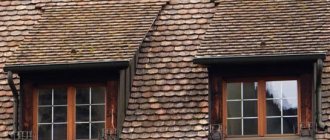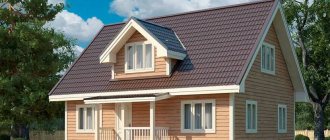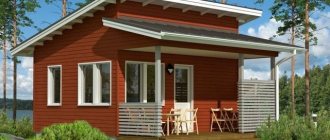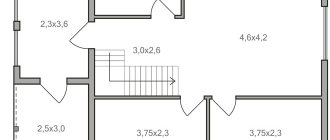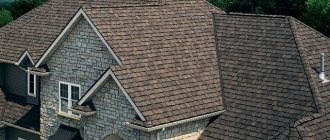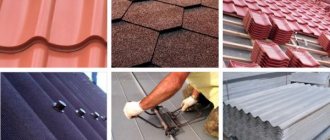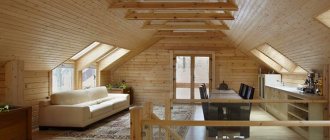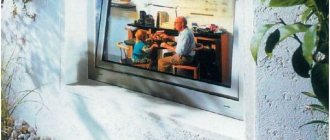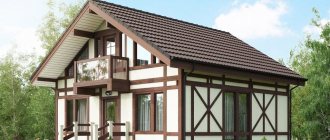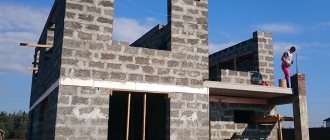The prospect of living in a private house is tempting for many land owners. The advantages are obvious: full ownership of the territories outside the walls, more usable space compared to a city apartment, less polluted environment, and in the case of construction from timber - an excellent microclimate, plus the absence of neighbors and much more.
Project of a one-and-a-half-story house with a complex roof
However, the realities of life for the average family are such that the budget does not allow dreams to come true to the extent necessary for a comfortable stay. But this is not a reason to refuse it.
Relatively recently, developers introduced a new property to the real estate market - a one-and-a-half-story house. Information about the advantages, disadvantages and layout is below.
What are such objects? Surely future owners, cherishing the dream of a house, looked at many colorful projects in the construction company’s portfolio and noted the unusualness of some, which lies in the second floor: it is incomplete, since the rafter system slightly reduces its height and slopes the walls. This is the main feature of a one-and-a-half-story house.
The roof is available in several options: slope, dome. The objects are varied - with a bay window, and so on.
Project of an original one-and-a-half-story house with a domed roof
Their advantages are as follows:
Advantages and disadvantages of one-and-a-half-story houses using various technologies
It is worth taking a closer look at which of the one-and-a-half-story houses is most profitable in general terms: cost, heat capacity, durability.
Project option for a one-and-a-half-story house with a porch
The comfort of living and the service life of the house directly depend on the choice of the right material and construction technology. Below are described the advantages and disadvantages that brick and one-and-a-half-story buildings have from different building materials.
Frame technology: timber and thermal panels
The popularity of prefabricated houses is growing. A one-and-a-half-story frame house has many advantages, one of which is the timing: the building is built in a few weeks. The advantages of such housing are as follows:
- The house is warm. According to the construction technology, panels with a layer of polyurethane foam, the best insulation in its class, are used.
- The design is lightweight and does not require a monolithic foundation.
- The cost of a house in comparison with other objects made from other building materials is low. This is an excellent option for young families starting their own lives.
Project of a one-and-a-half-story house made of profiled timber
However, one-and-a-half-story houses using frame technology have serious drawbacks, and in order not to be disappointed in the future, you should consider them too.
- Even when using a wooden frame, there is a question about the ecology of the house as a whole. The panels are sheets of sawmill waste with a large addition of glue, and the insulation is a derivative of the chemical industry.
- It is impossible to correct the layout after construction: frame walls are made in full accordance with the project. Car owners should consider their options in advance.
- Frame walls do not differ in durability.
You need to decide on construction of this type only after carefully weighing everything: the disadvantages that frame walls carry are very significant.
Brick object
Strength and durability are beyond doubt. Its advantages are as follows:
- The material is not subject to temperature changes, shrinkage, or deterioration.
- The service life of a brick house is hundreds of years.
- A one-and-a-half-story brick house with a garage always has an impressive, presentable appearance.
There are also disadvantages:
- The cost of even a small object, for example, is impressive. The price of the foundation is also taken into account. A brick house requires a monolithic version, a slab or a strip.
- Construction timeframe. It will be necessary to support the foundation and frame before starting finishing and other work.
- A one-and-a-half-story brick house will need to be insulated: it is, after all, stone.
The expensive construction of a monolithic facility is justified - it is the best investment of your own funds.
Houses made of concrete derivatives: foam, gas and cinder blocks
Lightweight building blocks have found their consumer, and the popularity of such objects is growing. Significant advantages:
- Construction is not too expensive: a one-and-a-half block house does not require a monolithic foundation.
- The height of the object is 1.5 floors - ideal for this building material; High-rise buildings are not built from foam blocks.
- The technical characteristics of the raw materials are excellent: they hold heat well, are not subject to deterioration, and do not burn.
- Construction time is reduced due to the size of the units.
- Independent work is possible, as is a variety of layouts.
The disadvantages are significant, and before deciding whether to purchase or build a house from these raw materials, you should carefully examine them:
Project option for a one-and-a-half-story aerated block house
- Objects require cladding, as blocks are capable of absorbing and accumulating moisture, collapsing under its influence. In addition, the appearance is attractive only for foam blocks produced by the autoclave method.
- Some materials, especially cinder blocks, can “radiate” because fossil fuel waste contains radiation.
- For construction you will need a reinforcing rod and special glue. These measures are expensive, but they can strengthen the structure and reduce heat loss. In addition, individual planning will require reinforcement.
- The house needs to be insulated.
Despite the shortcomings, building blocks are popular in Russia because they are outwardly respectable like mansions.
Construction of one-and-a-half-story houses made of timber
The most common construction of one-and-a-half-story houses was made of timber.
Project of a one-and-a-half-story cottage made of timber with a terrace
Indeed, the material is good:
- Environmentally friendly, unlike foam blocks and panels.
- Easy to process.
- Acceptable price. Timber is definitely cheaper than brick.
- The house is warm due to the structure of the wood. But the roof and walls will do without insulation if beams larger than 150 mm are used.
- Any layout is possible. One-and-a-half-story timber houses with a garage and a veranda are popular.
- The rafter system is one with the house.
But owners seeking to obtain the benefits of nature should know that they are using the most capricious building material. Brick and foam blocks do not have such disadvantages:
The durability of timber depends on the type of wood and processing method. Glued coniferous varieties cope with this task better, but the cost will naturally increase.
So, having examined in detail the pros and cons of each technology - frame houses, monolithic, using foam blocks or wood - you can draw conclusions about the acceptability of a particular type of object for yourself.
Cheap does not always mean bad, and vice versa. Combination is also possible.
First you need to figure out what a one-and-a-half-story house is. This is a house with an attic, that is, the upper floor of such a building has a smaller area, which is reduced due to the roof slopes. Since the height of the attic floor does not include walls, the roof in a one-and-a-half-story house simultaneously serves as walls, that is, it must not only protect from precipitation and effectively drain rain and melt water, but also serve as enclosing structures, reliably protecting the room from cold and noise.
First you need to understand what an attic is. Essentially, this is a living space located in the attic area and formed by the roof slopes. It is advantageous to build houses with an attic for aesthetic and economic reasons. The advantages of such buildings include the following:
- Without spending money on building a full second floor, the owners receive additional living space.
- The time to build a house with an attic is less than the time required to build a full-fledged two-story house with the same living area.
- The attic floor can be equipped in an already inhabited house. At the same time, you do not need to move out of it during the installation of the attic.
- With proper arrangement of the attic, you can significantly reduce the heat loss of the building as a whole.
- Attic buildings make it possible to increase the building density, which is important where the amount of land allocated for housing is limited.
Important! Only a room in which the horizontal line of intersection of the slopes and walls is located from the floor of the upper floor at a height of at least 1.5 meters can be called attic. Otherwise, this space is called an attic.
How to properly organize space in a semi-truck
To improve the quality of life and use space productively, it is recommended to get rid of the partition.
This pseudo wall is not load-bearing, so it can be removed painlessly. Such redevelopment does not need to be coordinated with control authorities.
Finishing
The perception of space largely depends on the decoration. This is especially true for small rooms where every centimeter is important. It is worth thinking through the interior design in advance to create a cozy and comfortable home.
Recommendations for finishing:
- Avoid bulky structures . Self-leveling floors and wooden wall panels are suitable for spacious rooms. In small spaces it is better to use minimal finishing: plaster, decorative paint, wallpaper. It is also better to avoid suspended ceilings.
- Use light colors . This will make the space look brighter and more elegant. Dark colors hide the space and overload the visual perception. Their use in contrasting combinations is allowed.
- Visually expand the space . Mirrors will help you with this (you can hang a mirror on the wall or order a cabinet with mirrored doors). This will make the room seem larger.
Furnishings
Don't overload the space with bulky furniture . For a semi-detached apartment, transforming models and mobile objects are suitable.
A collapsible sofa can be used as a sleeping place. The most space-efficient option is a vertical wardrobe bed.
It is better to use a folding kitchen table . You can easily move it into your room and spread it out if you have guests. When assembled, it will not take up much space in the kitchen.
Choose cabinets that are small and neat. Bulky furniture visually makes the room narrower than it actually is. It is better to avoid sliding wardrobes - they are too oversized.
Corner furniture, sofas, tables, and kitchen units are absolutely not suitable for a lorry. Even in spacious rooms they greatly reduce the area. On small square meters this will be problematic not only from an aesthetic but also a functional point of view - there will be no free space left.
It is worth limiting the number of household appliances . Leave only the essentials: washing machine, refrigerator, stove. To save space, you can place the TV on the wall.
Zoning
If a large section of the common room is furnished as standard, then what to do with a small area without windows:
- Sleeping area . The room is always dark and you don’t have to worry about the morning sun shining into your eyes.
- Study . Place a table, chair, table lamp in the room and work for your pleasure. Narrow tall cabinets or wall shelves are suitable for storing accessories.
- Wardrobe. Buy a spacious closet or clothes hangers. You can hang a mirror on the wall or order doors with mirrors for easier fitting.
- Home cinema . Install a TV and a comfortable sofa. A dark room will allow you to enjoy your time watching a movie.
Lighting
Proper lighting is the key to comfort. This is especially true for departments without windows. It is better to use spotlights and LED lighting. Wall lamps will do.
Don't go overboard with the decor. For a small apartment space, two or three paintings or posters, several indoor plants or decorative figures are enough.
Types of mansard roofs
A one-and-a-half-story house can be covered with different roofs. In many ways, the shape of the attic space depends on the type of roof chosen. The attic floor itself can have a triangular, asymmetrical or broken shape. Moreover, it can be located both over the entire area of the house, and over its separate part.
The following types of roofs are suitable for one-and-a-half-story houses:
- The simplest option is a pitched roof. This is an ordinary inclined plane that rests on two opposite load-bearing walls of the building.
- The gable or gable design is most often used. It is quite reliable, easy to install and consists of two slopes running in different directions from the ridge.
- A sloping roof is a type of gable roof system. Typically this option is used in small buildings. It is ideal for arranging an attic, as it allows you to maximize the usable area of the room.
- Half-hip and hip structures are a type of hip roof. If we talk about a half-hip roof, then it is more suitable for arranging an attic, since it allows you to make two vertical windows in the end walls under the shortened hips. Under a hip roof, the area of the attic floor will be significantly smaller than the area of the first floor.
- Pyramid, dome and conical roofs are also suitable for these purposes, although it will be more difficult to arrange an attic under them.
Who is a one-and-a-half-room apartment suitable for?
A living space with a small square footage is rarely used for permanent residence, which means it is regularly used as temporary housing.
Trucks are rented or purchased by the following categories of citizens:
- students coming to study in another city;
- lonely people;
- young couples starting an independent life together.
If the property is located on the ground floor in a place with high traffic, then it can be rented out for commercial use: a store, a hostel, etc. Renting out for storage space is also possible.
Design features
Structurally, all attics can be divided into several types:
- single-level system under a sloping or gable roof;
- single-level attic with remote consoles;
- two-level structure on mixed type supports.
Attention! When choosing a type of roof for arranging the attic floor, focus on the intensity of snow and wind loads on the roof surface.
When arranging an attic roof, the following requirements must be taken into account:
- When choosing building materials and a structural design, it is necessary to take into account the parameters and characteristics of the building as a whole.
- It is important not to forget about the illumination of attic spaces. For this, you can use attic and dormer windows, as well as ordinary vertical windows in the walls under shortened hips. When choosing the location of windows, it is worth considering the architectural appearance of the building.
- It is worth not forgetting about the stairs, with which you can get to the attic. It must be located inside the house, have a normal slope and be safe.
- Particular care must be taken when choosing a roofing covering, thermal insulation material for the roof, waterproofing and sealing of all joints and cracks.
If the roof slopes intersect with the walls of the house very close to the floor level of the attic floor, then the rafter gap is covered with light structures to the standard height (1.5 m). The space behind the vertical cladding can be used to organize storage areas.
It is worth knowing: the width of the structure in which it is planned to equip the attic must be at least 4.5 m. The minimum area of the attic floor is 7 m². The ratio of height to usable area should be 1 to 2.
A broken mansard roof is made if the dimensions of the room do not fit into the triangle, which is formed by a conventional gable structure. With the broken option, you can reduce the useless area that will be hidden behind the side lining to the required height.
The optimal height of the attic is 2.5 m. When using a sloping roof, it is easier to achieve the required parameter. In any case, it is important to remember that the greater the angle of inclination of the roof slopes, the higher and more spacious the attic will be. The optimal slope angle of the rafter system in this case is approximately 45-60°.
Fashionable interior design trends in 2021
The design of a one-room apartment of 33 or 35 square meters can look completely different. But these are not all options, since there are rooms with larger and smaller areas. As for modern trends, most of them are due to the current situation. The coronavirus pandemic has forced people to spend a lot of time at home. If earlier it was more of a place to spend the night, now everything has changed, and therefore the trends are corresponding:
- It is important to create a comfortable living environment that will not become annoying over time. Style directions that imply maximum convenience have become popular, with the main focus on functionality.
- Another interesting feature is the ability to quickly change the space. Modular furniture and prefabricated systems that can be easily interchanged and thereby refresh the atmosphere help with this. This is especially important when planning the design of a one-room apartment of 18 square meters. If you do everything correctly, even there you can achieve an excellent result.
- Since many people have switched to home working, having a separate, conveniently equipped workplace has become a vital necessity. Very often, a loggia is used for these purposes: it is insulated and you get not only a comfortable, but also a quiet workspace, separated from the rest of the apartment.
- When choosing a model, you should pay attention not only to appearance, but also to comfort. Armchairs and sofas should be comfortable, upholstered in natural hypoallergenic fabrics.
- To separate the space, they do not use heavy partitions, but lightweight structures made of glass or plastic. Mobile screens would be an excellent solution.
- Since you have to cook in the kitchen much more often and spend a lot of time there, more attention is paid to convenience. It is important to optimally position all the necessary equipment that will be used.
- Smart technologies are another trend. Folding beds that transform with the press of one button, chairs with a changing backrest position and massage, turning on the lights with a remote control or clap. There are many options, they all make life more convenient.
- The maximum possible use of natural materials and natural colors in decoration and furniture is one of the main trends of this season.
By the way!
If you think through everything to the smallest detail, then even the design of a one-room apartment of 30 square meters can fit and conveniently arrange everything you need.
Roofing pie for attic roof
To ensure that the living space under the roof is warm and quiet, the design should include the following layers:
- A vapor barrier film must be attached to the bottom of the rafters. It will not allow condensation to accumulate in the thermal insulation material due to the temperature difference in the house and outside.
- Thermal insulation material is laid between the rafters. To keep the attic warm, you need to lay insulation 200 mm thick. If the height of the rafters is not enough for this, a beam of the required section is nailed to them from below.
- Waterproofing must be attached to the upper edge of the rafters using a construction stapler. It will not allow rain and melt water to penetrate to the supporting frame and insulation.
- After the waterproofing carpet comes the counter batten. It is needed to form a ventilation gap, which is especially important for attic roofs. A 30-40 mm high rake will provide ventilation of the space between the waterproofing and the roofing. It is nailed directly to the rafters on top of the waterproofing carpet.
- After the counterbatten, continuous or sparse lathing is performed. Its choice depends on the type of roofing used. So, under roofs made of soft rolled materials (for example, flexible tiles), a continuous sheathing made of boards, OSB or moisture-resistant plywood is installed. The sparse lathing is made from boards 0.25 cm thick and is suitable for corrugated sheets, metal tiles, and ondulin. If the covering is heavy enough (slate, natural tiles), then continuous sheathing is done along the eaves overhangs, in the area of the ridge, valleys and ribs of the roof.
- The roofing covering must be selected taking into account the climatic characteristics of the region, the slope of the roof and the requirements for the room.
Important! In an attic covered with metal tiles or profiled sheets, it can be too noisy during rain and hail. It is worth considering this fact if you plan to place a bedroom there.
It is also worth remembering that the ventilation space created by the counter batten will only be effectively ventilated if appropriate aeration openings are left under the face ridge element and at the bottom of the eaves overhang.
- has long been not the most popular option in private construction. Today, timber is available everywhere and is quite inexpensive, so those who choose it try to build, as they say, with a reserve. However, there are also those who want to achieve maximum savings and are considering a variety of options to achieve their goal. Therefore, discussions on the topic of what to make the second floor of the house - attic, one-and-a-half or full - do not subside. Moreover, timber is a very easy-to-handle material and with its help it is easy to realize any architectural detail.
Summary
Having chosen a project for a one-and-a-half-story house and having come to an agreement with the family about the building material, the future owner must decide whether to build it independently or contact the appropriate company. If you have experience, you can save a lot on hired force. Otherwise, it is recommended to choose turnkey construction: it pays off with the quality of the work performed and the savings in material.
A one-story house made of timber is no longer the most popular option in private construction. Today, timber is available everywhere and is quite inexpensive, so those who choose it try to build, as they say, with a reserve. However, there are also those who want to achieve maximum savings and are considering a variety of options to achieve their goal. Therefore, discussions on the topic of what to make the second floor of the house - attic, one-and-a-half or full - do not subside. Moreover, timber is a very easy-to-handle material and with its help it is easy to realize any architectural detail.
One and a half floors, two floors or an attic - what to choose?
Attic
An attic is a tier under the roof, the shape and height of which depend on its design. Some argue that the attic is nothing more than an ordinary attic that has been given a divine appearance. But this is not true at all. There are special building codes that regulate the construction of cottages and private houses with residential winter attics. In particular, the following points are separately studied here:
- rafter system design;
- distance between the floor and the sloping ceiling;
- equipment for a separate ventilation system;
- insulation (in this case a complex multi-layer “pie” is used);
- sizes and location of windows.
As you can see, the construction of timber houses with an attic floor is associated with certain troubles, but this option also has many advantages. The main ones are:
- equipping an attic is cheaper and faster than rebuilding a full second floor with an attic;
- due to the inclined windows, natural lighting in the attic rooms is much better;
- additional savings are achieved by reducing the glazing area of windows;
- gain in aesthetics.
However, it is important to remember the following: if you plan to build a full-fledged winter attic, this must be laid out at the project stage. After all, such a superstructure will be heavier and more massive than a regular attic, which means the foundation will be subject to greater load.
One and a half floor
This is the name of a structure with its own external walls, which, however, do not reach the full height of the walls of the first floor. Usually it ranges from 1-1.5 m. The type of roof in this case is completely identical to that used when arranging a winter attic, which is why a one-and-a-half floor is often called a “half-attic.”
What are the benefits of this option? In general, a one-and-a-half-story house is a good alternative to a two-story house. Its main advantages are:
- savings in construction and consumables;
- maximum usable area at minimal cost;
- there is no need to spend money on special inclined windows;
- the ability to use a lighter and cheaper foundation;
- more useful space than in a regular attic.
Wooden beams are an ideal material for the implementation of a one and a half floor. It is durable and very easy to use, so all work is completed quickly and without hitches. There are practically no downsides to this solution. Perhaps some may be confused by the insufficient height of the room around the perimeter.
Two-storey house
A full second floor is a level with straight exterior walls that extend to the roof or rafters. Unlike an attic or one and a half floor, the height of the rooms is the same everywhere, and they are separated from the attic by a ceiling. Despite the need for a more massive foundation and greater consumption of building materials, a classic two-story house made of timber has such undoubted advantages as:
- straight high ceilings;
- the ability to install large windows;
- gain in living space;
- large total cubic capacity of rooms;
- there is a non-residential attic that can be used as an auxiliary room;
- cost savings due to the use of a simple roof without expensive multi-layer insulation.
This option will be ideal for those who first want to get the maximum usable space.
Original repair
Even a small apartment can be turned into a cozy and comfortable corner in which you will enjoy spending time. To create coziness, they resort to redevelopment or make bright accents in the interior.
Redevelopment
Often one and a half apartments are turned into studios. To do this, remove the partition in the common room, and also demolish the wall separating the kitchen.
To implement this project, you must contact the appropriate agency to coordinate the work.
The beauty of studio apartments is that visually there is more space than there was before the walls were demolished. This allows you to create one large comfortable area for spending time.
The kitchen in such rooms is separated from the main part by a bar counter. The table for eating also acts as a border.
A studio apartment is a clearly planned space . Although the boundaries here are arbitrary, each zone has its own territorial restrictions. To avoid chaos, you need to clearly plan the arrangement of interior elements in advance.
Creative accents, design approach
If you don’t want to remodel, you can always refresh the space with bright and original details. Create a unique, harmonious design for each location: for a relaxation area, for work, for receiving guests.
Decorate the walls with paintings or photo wallpapers. If you want to visually expand the space, you can use images with a receding perspective: roads, paths, doors, etc.
This way, an entrance to another location will open from your room. This will expand the space and aesthetically enrich it.
The combination of different wallpapers and color schemes looks original . Decorate one wall with wallpaper with bright patterns, and cover the others with neutral wallpaper. This contrast will give the interior a special zest.
What should you choose?
In fact, from a practical point of view, all options are good. The main thing is to develop a competent project, use high-quality materials and involve only highly qualified specialists. However, experienced developers still insist that the attic and one-and-a-half floors are good in the south and central part of Russia. In northern climates, it is easier to make a regular second floor with an attic, since installing proper attic insulation in this case will be difficult and expensive. Although in general this is a matter of taste.
If you are planning to save a little on construction, but get a house with sufficient living space, choose one-and-a-half-story house designs. In such a house, the attic space is converted into a living area. A house of 1.5 floors allows you to make the most efficient use of the available space while saving built-up land.
Modern interpretation
The lorry did not lose its relevance with the collapse of the Soviet Union. They continue to be built in 2021 . However, in modern development, semi-detached apartments have undergone a number of changes.
Now this is the name for one-room housing in new buildings, where the room exceeds 18 square meters in size. When moving in, residents can independently divide the space into two parts.
The question of how to make a two-room apartment from a semi-detached apartment can be solved with the help of a false wall or a long narrow closet installed across the home. Another option involves a large kitchen and a small room. This interpretation correlates with the lorry only in area.
What can you build from?
A one-and-a-half-story house can be built from different materials.
- Log. The design of a 1.5-storey house and its construction are affordable. The construction time for such buildings is short, the house has high environmental characteristics.
- Beam. You can build beautiful one-and-a-half-story houses from this material. The construction period is short, the cost is reasonable. For such houses, the character is sloping roof, which allows you to effectively retain heat inside the house.
- Gas and foam concrete. The construction period is shorter than when constructing a brick building. A 1.5-storey house made of foam block may have a garage and a basement. Exterior decoration can be done in any style.
- Brick. The building will have an attractive appearance. The use of different types of roofs and windows allows you to implement individual beautiful designs of one-and-a-half-story houses.
Construction materials
The materials for your home must first and foremost be warm, otherwise you will end up spending more on heating than on insulation. Don't forget about a layer of mineral wool, polystyrene foam or other insulation. This should be done by professionals who can calculate the location of the dew point so that condensation does not accumulate between the wall and the insulation.
Brick is beautiful, durable, comfortable and will last up to a hundred years, but it is heavy, takes a long time to lay and requires a strong foundation. Porous ceramic blocks are easier to install and larger in size, but are sensitive to damage and more expensive.
Aerated concrete blocks do not burn and protect well from frost and noise, but if handled improperly they can crack and break. Wood is completely natural and environmentally friendly, but it shrinks and requires special treatment to prevent rot, fire and pests.
How to choose the most optimal project?
In the Alfaplan company you can buy a standard project for a one-and-a-half-story house or order a plan for a one-and-a-half-story house according to individual parameters. During the design, the issue of insulating the attic roof will be carefully considered. The roof experiences maximum internal and external impacts.
If the design of a 1.5-storey building includes large attic windows, then the interior will always be bright and cozy. If a 1.5-storey house is intended for a small family, then the attic can be converted into a workshop, office, game room or billiard room.
Our studio’s experienced specialists will help you make the right choice of floor plan for a one-and-a-half-story house that will appeal to all members of your family. You can familiarize yourself with various standard projects on our website; if you have any questions, contact our consultants at any time convenient for you.
Many people choose to buy a house on one and a half floors, since such projects have a number of advantages:
- Saving. A full second floor requires more expense than an attic space adapted for human habitation; Comfort. The attic is no less comfortable than an ordinary room; during construction, the roof elements are additionally insulated;
- Ecological cleanliness. One-and-a-half-story buildings, so popular in Moscow and the surrounding area, will be as safe for humans as other houses made of timber
Housing of this type owes its name to the fact that the first floor, made of logs or timber, is significantly higher in height than the second, the walls of which are made of wooden panels. The area of such a building is no less than that of a two-story building, but the cost of a one-and-a-half-story house compares favorably with its competitors.
Let's sum it up
A one-and-a-half apartment is a small dwelling with a room divided into two parts. Often used for rent to individuals or organizations.
It is similar to hotels, small-family apartments and small-sized Khrushchev apartments. Suitable for single people, students and young couples.
The quality of life in such an apartment is greatly influenced by interior decoration and furnishings . To create a comfortable and cozy home, you should take into account all the nuances and plan the space correctly.
Projects of houses made of timber up to 100 sq.m.
In our catalog you will find ready-made projects of houses made of timber with an area of 6x9 meters. By choosing one of them, you can find out the cost of building a 1.5-story building, get acquainted with the layout diagram and other accompanying information.
For building a house up to 100 sq. m you can use different types of wood:
- Larch, cedar. An expensive type of wood, characterized by good characteristics and giving the house a unique microclimate;
- Conifers. One of the most affordable varieties with a beautiful texture. Needs additional treatment with antiseptic compounds;
- Linden. This wood continues to be used in construction, but it is not very suitable for residential buildings; instead, it can be used in the construction of a bathhouse;
- Oak. The material is very difficult to process, so 6x9 houses are rarely built from it. In terms of its strength characteristics, it is close to natural stone, but at the same time continues to “breathe” and retains heat well.
We use the most modern construction technologies, so each house created according to our designs will fully comply with the climatic conditions that characterize Moscow and its surroundings.
Fashionable color schemes in the design of a one-room apartment in 2021
There are certain color solutions that are popular among professionals. You can select one of several directions for your apartment:
- Earthy tones. The most fashionable and in demand today, this is a very cozy range that allows you to make your apartment truly stylish. There are a lot of combinations; earthy tones can be combined with many other options.
- Red-brown color scheme. More suitable for spacious rooms and gives them a special charm. In this case, both saturated and rather faded tones can be used.
- Pastel colors are timeless classics that have acquired many new combinations that are well suited for both traditional and modern-style rooms.
- Blue shades are also very popular today, as they create a pleasant atmosphere and visually expand the space. The main thing is to choose the right tones for the room.
By the way!
There are ready-made tables of color combinations, from which it is easy to select tones with high accuracy.
Layout options
The presence of an attic allows you to move some of the living quarters upstairs - and then everything depends on your needs. This could be a bedroom and a nursery, a guest room and a guest bathroom, a creative workshop or office, a relaxation room or a home library. But functional rooms, such as the kitchen, living room, dining room and main bathroom, are traditionally left downstairs for convenience.
It is also better to move technical rooms downstairs or even to the basement - for example, a boiler room or storage room. It’s also easy to add a garage or sauna to a house with an attic. This can be effectively achieved with a roof of an unusual configuration - you just need to choose the right insulation and materials.
Self-leveling 3D floors: beautiful design ideas (60 photos)
