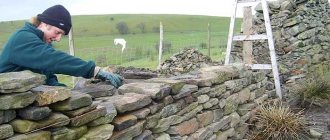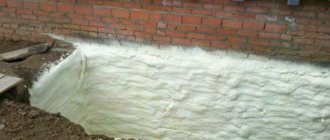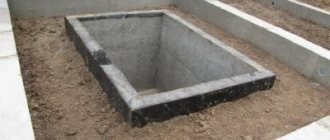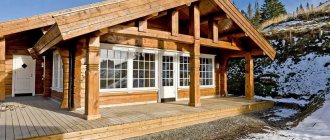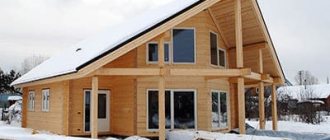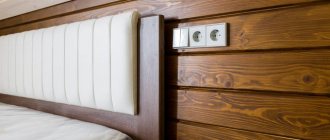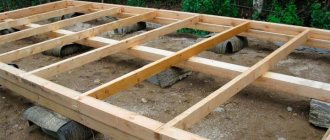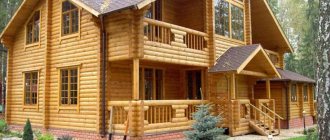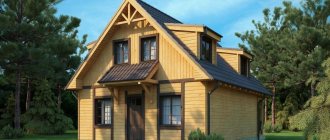Real estate
00:00, 02.12.2020 12 Plot: House in focus
Advantages and disadvantages of the four most popular materials
Photo: Irina Plotnikova
The variety of modern construction technologies can cause panic in the future homeowner: the choice is large, some types of materials are close to each other in cost, but they all have different features. In this article we do not set out to understand all the nuances of materials science, but a start will be made. Today we will outline the main range of questions that you need to ask yourself when choosing a wall material, and we will list the main features of some of the technologies that are the most popular in our latitudes. And in subsequent articles we will analyze each technology in more detail.
TISE technology
TISE - technology of individual construction and ecology, also known as “folk” or “adjustable formwork”, was developed in Russia. The main advantages that influence the choice of TISE are simplicity and cost-effectiveness when building a house.
Features and principle of technology
The basis of a house built using TISE is a poured pile or pile-grillage foundation, a feature of which is the expanding base of concrete piles. The expansion of the sole is done with a special drill, which is sold along with a set of equipment for the work.
The walls are erected from hollow lightweight blocks, which are formed directly on site in special forms into which concrete is poured. When the mixture hardens, the module is removed and moved to the place where the next block is poured.
Movable form for building walls using TISE technology Source chrome-effect.ru
Advantages and disadvantages
Advantages of private house construction technology:
- low construction cost - the house is built practically from scrap materials without the use of heavy equipment;
- construction can be carried out in any conditions , even if it is not possible to connect to the power grid;
- minimum construction time;
- low labor costs ;
- allows you to communicate in a simple way.
Disadvantages of technology:
- not suitable for use in muddy or flooded areas , since the piles will simply break or sink due to increased loads;
- complex installation in rocky soils , which are very difficult to drill;
- The grillage and piles must be reliably protected from moisture - blind areas (waterproof coverings located around the perimeter of the building) must be large.
Example of architectural and construction documentation
Architectural section
Structural section
Frame houses
Quite often used in construction, since the method is very simple to implement. In addition, the frame allows you to create many options for arranging the building.
A strong house frame is the basis of technology Source blitzgal.com
What is special about the construction
According to this technology for constructing private houses, the frame is installed on a pile or concrete foundation, depending on the type of soil and the weight of the house. The frame itself is made from different materials - most often it is wood, but light steel thin-walled structures (LSTC technology) are also used. The choice of material is made depending on the conditions in which the house will be built and financial capabilities. A metal frame is more expensive than a wooden one, although if the wood is properly processed, there will most likely be no noticeable difference in quality and strength. The main thing is to use high-quality timber that can serve for a long time, maintaining its properties.
When using a frame house, there are several options for filling the walls :
- OSB boards , which become wall panels, filled with any heat-insulating material;
- prefabricated SIP panels , which already have additional protection from moisture, wind and are insulated.
See also: Catalog of companies that specialize in designing country houses.
Advantages and disadvantages
Advantages of the technology:
- low cost ;
- high speed of construction (a team of six people can build a house in just a month);
- communication systems can be easily installed inside walls;
Electrical wiring in a frame house is laid inside the walls Source projject.ru
- ease of installation;
- construction is possible in any season ;
- lifting equipment required ;
- a lightweight foundation is being built , which reduces its cost;
- the slabs from which the house is made will not “shrink” , that is, after some time they will not decrease or increase in size.
Disadvantages of technology:
- Fragility - major repairs are required every 20-30 years.
- High fire hazard is a common drawback of wooden houses, although statistics say that fires do not occur more often in them than in stone ones. In any case, all materials used are treated with fire retardants, and for insulation it is recommended to use non-flammable insulation.
- Over time, wood may begin to rot , especially in places where there is a large amount of moisture. To eliminate this drawback, materials are treated with antiseptics;
- Low sound insulation when compared with houses made of concrete or brick. During construction, emphasis is placed on noise-absorbing materials that can correct the shortcoming;
Good insulation is usually also a good sound insulator Source giropark.ru
- The environmental properties of the building will depend on the materials used. If savings go beyond reason and low-quality synthetic materials are used, then the walls can become a source of harmful fumes;
Since frame technology has been developing for decades, all its shortcomings have been carefully studied and eliminated at the stage of designing a house.
Design cost
Below are the basic prices for architectural and construction documentation (AP + KR), as well as for engineering networks (IS).
Prices are subject to change! The final cost of custom home design depends on the structural complexity of the property, architectural style, your clear understanding of what you want and the workload of our offices. Sketch
200rub/m2
Composition of the documentation
Preliminary design
Composition of the preliminary design:
- List of drawings and explanatory note
- Measured Floor Plans
- Marking floor plans
- 4 facades and 2 sections with the necessary elevation marks
- Roof plan
- 2 sections with the necessary elevation marks
- Specification of window and door units
Architecture
150rub/m2
Composition of the documentation
Architectural section
The set of drawings of the AR brand includes:
- General data on two sheets
- Consumption of materials for load-bearing walls and partitions
- Measured Floor Plans
- Marking floor plans
- Roof plan
- Ridge knot
- Pie Wall Knot
- Roof overhang assembly
- Development of smoke ventilation ducts
- Specification of window and door units
- General characteristics of a wooden staircase (length, opening width, number, height, width of steps), porch.
Constructive
250rub/m2
Composition of the documentation
Structural section
The set of drawings of the KR brand includes:
- General data on two sheets
- Diagram of the pile field (if it is a pile-grillage type of foundation)
- Foundation layout and reinforcement
- Layout and reinforcement of monolithic floor slabs
- Specification of reinforcement products and materials
- Layout and reinforcement of a monolithic belt
- Specification of reinforcement products and materials
- Jumper layout
- List of jumpers
- Jumper Specification
- Layout and reinforcement of a monolithic porch
- Specification of reinforcement products and materials
- General information on wooden structures
- Layout of roof elements
- Specification of roof elements
Engineering
500rub/m2
Composition of the documentation
Network engineering
Composition of sections of engineering networks:
- The set of drawings of the VK brand includes: general data, the water supply system of the house (floor-by-floor), the sewerage system of the house (floor-by-floor), collector units of systems B1, T3, T4, circuit diagram of K1, circuit diagram of the input node B1, specification of the main equipment of products and materials (K1 , B1, T3, T4).
- The set of drawings of the CO brand includes: general data, general data of the heat supply system, a heating device system (floor-by-floor), a “warm floor” system, a schematic diagram of the boiler room equipment piping, a schematic diagram of the radiator heating system, specifications of the main equipment, products and materials.
- The set of drawings of the EM brand includes: general data, single-line electrical circuit of the ASU, electrical equipment (floor-by-floor), electric lighting (floor-by-floor).
3d panels
New technologies in construction have not ignored the possibility of 3D printing. 3D panels are an improved assembly of frame-panel houses. The panels are monolithic slabs with a reinforced mesh on each side. They are connected using metal rods passing through.
Peculiarities
The main feature of 3D panels is their production method. Construction waste mixed with cement is loaded into a 3D printer. Upon completion of the printing process, the output is a finished wall. This process is not only quick to produce, but also cheap. Therefore, technology is used to create low-cost buildings.
The printed walls are hollow. The space is filled using foam concrete, so the walls are equipped with reinforced mesh on all sides.
Construction of a frame house from 3D panels Source chrome-effect.ru
Advantages and disadvantages
The advantages of using this technology for constructing private houses:
- low cost when purchasing standard panels;
- low weight of the structure;
- possibility of construction at any time of the year ;
- minimal damage to the landscape;
- low heat loss .
Disadvantages of technology:
- the cost increases if you order panels according to individual drawings;
- pests can grow in the thermal insulation ;
- the need to create advanced ventilation ;
- sound insulation;
- under strong impacts (for example, an earthquake), the house may collapse, which will not happen with a frame house built using Canadian technology.
Examples of engineering sections
Electrical solutions
Heating and ventilation
Water and sewerage
Permanent formwork
A fairly well-known and frequently used technology for the construction of private houses.
Peculiarities
The main feature of this house-building technology is the simple construction procedure.
A permanent formwork is formed from blocks or panels, which must be placed across the entire base at a certain distance to form a wall. Reinforcement is placed between these walls, and then concrete is poured.
After the concrete hardens, the outer walls of the formwork become insulation Source niola-td.ru
Advantages and disadvantages
Advantages of the technology:
- building a house is much cheaper ;
- the most difficult thing in construction is just pouring the foundation ;
- when choosing a suitable filler for wall formwork, no additional thermal insulation is required .
What buildings do we design?
The main directions are the design of cottages, bathhouses, duplexes, townhouses and apartment buildings.
Private country houses
Baths
Duplexes and townhouses
Apartment buildings
Houses made of sip panels
Houses built from sip panels require the selection of high-quality materials. Such panels mean a panel material consisting of two chipboards. Heat and waterproofing are laid between them. The main advantage of this type of panels is that they can be installed on site.
Besides this, there are other advantages:
- operational construction;
- the panels are not heavy, which will allow you to make a lightweight foundation.
But, despite the fact that the panels are very light, they are quite durable. The finished house will be not only warm, but also strong. After exposure to a hurricane or snowfall, sip panels will not be damaged.
A house made from SIP panels is assembled as a construction kit Source reklama-crimea.com
Avoid handling cash
Before starting work, be sure to study the requirements of the Central Bank and Rosfinmonitoring; we described them in detail in this article. The basic rule of running a construction business is to avoid paying in cash whenever possible. When buying supplies or paying employees, use cashless payments. Over the past 5 years, the number of fraud cases in the construction market has increased by 7.5%, so banks are closely monitoring the operations of companies.
If the counterparty asks to pay in cash, withdraw money from the account in the amount of up to 30% of the weekly turnover and upload documents (checks, receipts, contracts) to the Internet bank that confirm that you are spending money on the business. It’s better not to work with such companies, so as not to create problems with banks.
Velox
Velox is a new technology for building houses, which is used in the construction of residential buildings. Construction involves the use of permanent formwork, which is made from chip-cement slabs. The thickness can be different; the slabs are connected with cement mortar, to which liquid glass is added. This solution has moisture-repellent properties, which is a definite advantage for construction. The outer slab has additional insulation and a seal made of polystyrene foam.
Advantages of the technology:
- light weight and thickness;
- there is no additional insulation;
- efficiency of construction;
- durability and strength of the structure.
The walls of the house are built using Velox technology Source chrome-effect.ru
Attract your first customers
To find your first orders, offer your services to friends or colleagues. For example, you may act as a subcontractor for your employer. At the same time, launch contextual advertising to receive applications from new clients. We told you how to launch an advertising campaign on the Internet.
When you complete your first orders, try to participate in the tender. This is a good opportunity to obtain long-term contracts with state and municipal enterprises. Before submitting an application, study the terms of the tender; they may specify requirements for the size of the staff, own construction equipment and types of licenses.
Layout: maximum functionality and comfort
The main principle of space planning is to extract maximum benefit from every square meter of space. In our case, this is the ratio of total and usable space. This house, consisting of three rooms with a total area of 54 m2, will fully satisfy your needs for modern housing. Moreover, the ratio of total and usable area (52 m2) is 96.3%.
But over time, you will want to increase its area. This structure is most suitable for transformation. It can be expanded in width and height.
Second option
Important! The construction of the second floor must be thought out in advance in order to lay the appropriate foundation.
Third option, first floor
Third option, second floor
Exterior view of the house, economy option
Exterior of the house after expansion
Block materials
Today, the industry offers several innovative technologies using block building materials, most of which are artificial stone. At the same time, the new blocks have a number of advantages over most “traditional” materials. Let's take a closer look at them.
- Aerated concrete. Aerated concrete blocks are easy to install. They consist of a sand-cement mixture with the addition of lime, gypsum, and aluminum powder is used as a gas generator. Aerated concrete does not allow water to pass through and also retains heat inside the building, which will help save on heating costs in the fall and spring. And to survive cold winters, a house built from aerated concrete blocks needs additional thermal insulation. At the same time, aerated concrete requires a reliable foundation (slab foundation). It is also important to ensure proper storage and careful transportation of aerated concrete blocks to the construction site.
- Foam concrete. Another modern building material. Foam concrete consists of a cement mixture (with a high proportion of silicates), quartz sand, and a foaming agent (can be protein or synthetic), which creates a porous structure. Thus, foam concrete blocks are lightweight, so in some cases a foundation that is not too powerful can be poured under them (for example, when constructing one-story and two-story houses of a small area). The porous structure has another advantage: moisture does not remain inside the blocks.
- Arbolit. Wood concrete blocks contain wood chips, so they combine the beneficial properties of natural wood and stone, but do not have a number of disadvantages of wood. For example, unlike timber, wood concrete is not subject to biological influences: rotting, damage by insects. It is very warm, so additional thermal insulation, as is the case with foam concrete and aerated concrete, is not required. Concrete, which is part of the wood concrete, gives the material strength, but due to the lightweight construction, a reinforced foundation for wood concrete blocks is not necessary. In addition, this material is unpretentious, therefore it does not require special conditions during storage and transportation, and after laying the wood concrete blocks there is no need to wait for them to shrink.
- Expanded clay concrete. Since this material consists of concrete and expanded clay (as well as a certain amount of plasticizers), it is characterized by such qualities as fire resistance, strength, and resistance to seasonal and daily temperature fluctuations over a wide range. However, expanded clay concrete blocks are quite heavy, so a capital foundation is required for them. In addition, in buildings made of expanded clay concrete, care must be taken about insulation, as well as ventilation to remove accumulated moisture.
- Ceramic blocks. When molding ceramic blocks, sawdust is used, which burns out after firing. Finished ceramic blocks are strong and durable (their service life significantly exceeds 50 years), and have good heat and sound insulation. At the same time, the construction process is significantly simplified, since one ceramic block is equal in size to 15 bricks. In addition, ceramic blocks are lighter than conventional bricks, but still allow the construction of multi-story buildings. And due to the reduced weight, a lightweight foundation is suitable for low-rise buildings. Another advantage of this modern material is its cost-effectiveness, since when laying ceramic blocks, significantly less mortar is required. Finally, ceramic blocks are absolutely safe: they are resistant to fire and do not emit harmful substances during the operation of the building.
A suspended ceiling will make your interior look 2 times more expensive
Not only is it a great home investment for a potential buyer or resale, it's also your standard of living for years to come. A suspended plasterboard ceiling with built-in lighting is best done everywhere - in the living room, kitchen, hallway, bedrooms and bathrooms.
You just need to choose not a film (PVC) ceiling, the quality of which depends primarily on the integrity of the contractor (and they also have an odor and the possibility of mold forming behind the ceiling!), but a fabric one, which is installed without a heat gun and is at the same time environmentally friendly and practical to use . With special ventilation grilles, mold cannot form in fabric. With lamps, a fabric ceiling will “eat” 10 cm in height (with an incandescent lamp) and 6 cm (with an MR-16 type bulb), so it is better to install it only in houses with a ceiling height of 2.8 m. If the ceilings are lower, you can decide the problem of additional lighting with special hanging lamps in the loft style.
Our material is advisory in nature, and in no case do we “sink” for this or that construction technology. With the proper approach, all (or almost all) materials and methods of their installation work. The main thing is to carry out the work efficiently, and then the result of the work will delight you for decades!
Subscribe to our Telegram channelExclusive posts every week
Built-in storage furniture will solve many of your problems
Thanks to built-in furniture, you can save quite a lot of money and nerves. Immediately after your cottage has been completed and finished, while the rooms still smell of wallpaper paste and there is not a single scratch on the laminate, order a built-in wardrobe for absolutely every bedroom. Inexpensive, from a local company, light white, beige or gray. Ideally with large full-length mirrors in the center.
In the end, you get the perfect storage space for the price of probably one small cabinet in a store in the same style. Typically, a cabinet measuring 3.6 by 2.4 meters costs about 50 thousand rubles (for example, white, in the neoclassical style, with engraving on the mirrors and all doors with mirrors). If you buy a cabinet in the neoclassical style in the classic swing version, then most likely it will be two cabinets, each of which costs the same. The cheapest wardrobes with approximately the same dimensions (3 by 2.5 m) cost from 30 thousand rubles.
Video description
For more information about the comparison of various technologies, see the following video:
Table 1. Volume of repair work after 30 years Source bako.ru Table 2. Comparison of the durability of buildings depending on the main building material Source bako.ru
Now let’s move on to describing the features of each type of building material separately.
Don't put an island or bar counter (even if you really want to)
Firstly, they take up space that can be used to increase the area of the headset, which will actually be used every day, if not every hour of life. In the future, you will find out that using the island and bar counter is not as convenient as it seems, especially considering the instability of the chairs and the inability to adjust their size and height for each specific family member.
As a result, the best option would be to abandon the island or bar counter and put a large (!) dining group for four people in the kitchen (with a table 1.4 by 90 cm!), and in the separate dining room put another larger table for entertaining guests. If there is no second dining room, it’s okay; such a large table can easily be equipped with two more half-chairs on both sides.
If you really dream of such a layout, the best solution is a “peninsula” with a worktop, as in the photo below. You get the look you want for an open-plan interior and a comfortable dining area.
"Classic" materials
It is no coincidence that block construction technologies are at the peak of popularity: environmental friendliness, fire safety, lightweight, strong and durable objects - all these are serious arguments in favor of blocks. However, some proven materials are in no hurry to lose ground.
Brick
Brick is in no way inferior to block materials in terms of performance properties. This material has many advantages: durability, wear resistance, environmental friendliness, resistance to atmospheric influences, and temperature changes. The service life of brick buildings exceeds 50 years. Brick buildings also have excellent sound insulation.
We use silicate and ceramic bricks for construction. The latter is more expensive, but at the same time it has better decorative properties, so ceramic brick can also be used for cladding a building.
timber
The main advantages of timber are environmental safety and good natural ventilation. Particularly good in this regard are houses built from profiled timber made from coniferous wood. Such wood releases phytoncides that kill harmful bacteria. But both types of timber also have some disadvantages.
For example, laminated veneer lumber is less environmentally friendly, since glue is used in the manufacture of lamellas, which contains various chemical compounds. Also, buildings made of timber are not as durable as block and brick ones, and profiled timber can burn (with laminated veneer lumber treated with impregnation, the likelihood of fire is minimized). Regular treatment solves the pest problem, but at the same time slightly increases operating costs.
