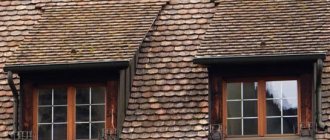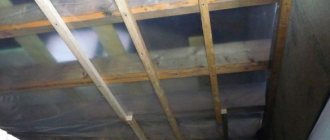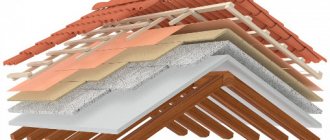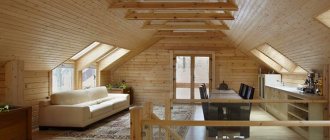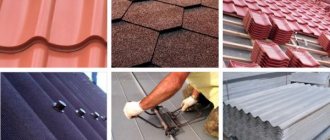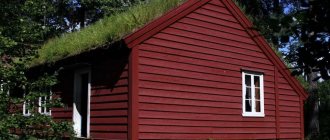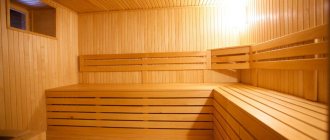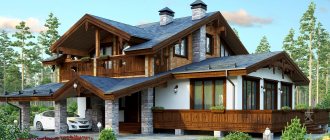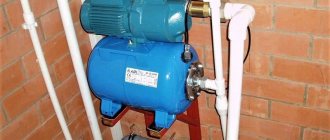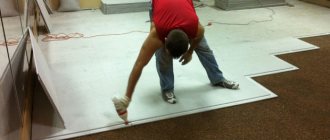If you insulate a cold attic used for storing unnecessary items, it will turn into a cozy residential attic. First of all, of course, you need to insulate the roof itself. The roofing of an attic roof is more complex than the roofing of a cold attic, but the result is worth it - the room can be used all year round. Here it is most important to fully comply with the technology, because each layer carries certain functions, without which the roof can suffer large heat losses without fulfilling its functions, or quickly collapse, as a result of which it will have to be completely redone.
What is a roofing cake for an attic roof?
Structurally, all roofs are divided into two main types:
- “cold” - do not involve installation in the attic of residential premises, the roofing cake does not include thermal insulation;
- “warm” - immediately or subsequently focused on exploiting the space under the attic as residential or utility.
Regardless of the design and architecture, for every house the roof is one of the most important functional protective and decorative elements. It protects the building from external atmospheric factors and various mechanical influences, and also prevents the outflow of heat from the building during the cold season. Heat always tends upward, and if it is not contained, heat loss through the roof alone can reach 35%, and this is a significant overexpenditure of energy resources and operating funds. To minimize heat loss, and, consequently, costs, specialized thermal insulation materials must be used during construction or reconstruction. The difference is that in the case of a cold attic, the floor is insulated, and when arranging a residential attic, both the floor and the roof slopes are insulated. When insulating the floor of a cold attic, the maximum possible layer is laid in it to prevent heat loss. In the ceiling of a warm attic, a smaller layer of thermal insulation is laid, mainly to increase acoustic comfort, while the main “line of defense” is precisely in the slopes. The attic roofing pie consists of several functional layers.
- Vapor barrier - prevents steam released as a result of vital activity from entering subsequent layers of the roof. Even impermeable films with taped joints do not guarantee absolute tightness and retain the bulk of fumes, but some amount still gets inside.
- Thermal insulation is the main functional layer formed from a specialized thermal insulation material. It prevents the outflow of warm air in cold times, overheating of the under-roof space in the hot season, and also provides acoustic comfort, which is no less important for residential premises. The thickness of the insulation is selected based on the standards for thermal resistance of enclosing structures for a specific region of residence and type of thermal insulation. For the bulk of the regions and most materials, a layer of 200 mm is considered the minimum, for the southern regions - from 150 mm.
- Waterproofing – protective membranes laid on top of insulation under the final roofing covering are also called windproof membranes. Vapor-permeable membranes prevent moisture from entering from outside, prevent convective heat transfer (weathering) and release steam from the insulation. It is removed by ventilation of the under-roof space. The use of impermeable films as waterproofing and wind protection is gradually disappearing, since their use requires the construction of two ventilation gaps: between the insulation and the film, and between the film and the roofing. Whereas the membranes are laid directly on the insulation without a gap, which simplifies installation.
The key to the energy efficiency of the design and long years of operation is dry insulation, since when moistened it does not lose its thermal insulation properties. The insulation is maintained in its original condition thanks to a vapor barrier that traps the bulk of vapors from the inside and waterproofing that prevents it from getting wet from the outside.
Rules for choosing thermal insulation materials
In order to efficiently insulate the attic floor, it is necessary to take a very responsible approach to the choice of insulation, since the composition of the roofing pie and the thickness of the insulation of the attic roof largely depend on its characteristics. The modern market offers thermal insulation in a fairly large assortment. The following materials are especially popular in this variety:
- Glass wool.
- Minvata.
- Polystyrene foam and polystyrene foam.
- Foam glass.
- Polyurethane foam.
No less popular are natural insulation materials, among which are the following:
- Straw.
- Paper.
- The shavings remaining after wood processing.
When choosing a thermal insulation material, you should be guided by the following parameters:
- The value of the thermal conductivity coefficient. The best option is considered to be insulation with a coefficient of no more than 0.05 W/m*K.
- Moisture resistant. As this parameter increases, the quality characteristics also increase.
- Fire resistance.
- Compliance with environmental requirements.
The first two parameters are the main reasons why the choice may lean towards a certain material. But fire resistance and environmental safety do not have a special impact on the number of layers and thickness of the roofing cake.
When giving preference to mineral wool or glass wool, you should remember that during operation some of the quality characteristics of these materials become much worse. Firstly, the material tends to cake or simply crumble. This occurs due to the poor resistance of wool to mechanical loads, which results in destruction of the insulation structure. Secondly, the moisture level in this type of insulation significantly exceeds permissible standards, and cotton wool, as is known, has excellent hygroscopicity. It should also be remembered that thermal insulation with cotton wool requires the creation of a thicker cake consisting of several layers of insulation. Only in this case is there a chance of achieving the desired result. In addition, a roofing cake based on mineral wool or glass wool must contain several layers of vapor barrier and waterproofing. However, we must not forget about the low cost of such thermal insulation materials and their availability. To some extent this is a very serious argument.
The use of polystyrene foam for insulating an attic roof can be called the most profitable option, which is explained by the good thermal insulation properties of the material and its resistance to moisture. Most often, roof insulation with foam plastic can be done independently. However, it is not always possible to use such material. It is best to use extruded polystyrene foam for this purpose. It is also not afraid of water, less flammable and has an optimal thermal conductivity coefficient. The disadvantage of expanded polystyrene is its synthetic origin and rather high cost.
Homeowners who prefer environmentally friendly materials can use foam glass, straw, and granulated paper to insulate an attic roof. They have excellent thermal conductivity coefficients and full compliance with environmental standards. But, like other insulation materials, natural materials have their negative sides. Firstly, many of them are highly flammable, and secondly, almost all of them require special knowledge and equipment to operate.
Attic roofing: features and stages of construction
The use of mansard roofs has been practiced in construction for a long time. In megacities, where the cost of land is constantly growing, the construction of an attic is the only optimal option for increasing living space. Initially, attic floors were intended for poor people who could not rent a room for high rent.
Modern installation of an attic roof is significantly different from what was proposed before, and the use of various building materials facilitates the process of insulating and protecting it (read: “How to insulate an attic for winter living”). To carry out the work yourself, it is enough to familiarize yourself with the main stages of attic construction.
Features of attic insulation
Thermal insulation of a mansard roof is carried out in three stages:
- Preparing the space.
- Laying insulation.
- Direct fixation of materials.
The problem must be solved as follows:
- When erecting a rafter frame, the pitch between the rafters is determined. This distance should not reduce the strength of the roof structure, but at the same time the selected insulation should fit tightly between the rafters.
- Using a thermal insulation material that does not absorb moisture allows you to skip the stage of installing a vapor barrier. However, mineral wool cannot be installed without this layer.
- The padded counter-lattice helps create a ventilation gap between the sheathing and the insulation.
- The insulation is placed tightly between the rafters and firmly fixed in place. It should be borne in mind that metal rafters can become a kind of cold bridges. This requires the installation of an additional continuous layer of thermal insulation.
The attic roof is becoming increasingly popular, but if it is not insulated correctly, the homeowner may not get the desired result. Only by understanding the purpose of thermal insulation and creating the right attic roof pie can you feel the beauty of living in the attic floor.
Stone wool for attic insulation
One of the most common insulation materials in pitched roofs is stone wool, as the optimal material in terms of performance and cost. It has such properties as:
- low thermal conductivity;
- biostability;
- fire resistance;
- non-flammability;
- sound absorption;
- minimal hygroscopicity;
- durability;
- practicality (and ease of installation, and preservation of the original parameters for the entire service life).
When vapor passes through the fibers, the stone wool is not moistened, its thermal conductivity and volume remain unchanged, that is, during operation the insulation remains dry and effective and does not lose its properties.
ra093FORUMHOUSE Member
Please give advice on how best to insulate the attic of a 10x10 m timber house, Middle Urals. The pie is now standard: flexible tiles, ventilation gap 50 mm, membrane, rafters 200x50 mm. The attic is quite low, I don’t want to lower the ceiling too much.
I see options:
- 200 mm stone wool. Then straight finishing. The rafters look like cold bridges. But how much heat do they take away, considering that 200 mm, and my house itself is made of 190 mm timber, essentially like a cold bridge.
- 50 mm gap between the wool and the membrane, 150 mm of wool, there is already a 30 mm pier plate on the rafters. It turns out more expensive, but it seems to me it should be warmer than 200 mm of wool. The downside is that the ceiling will be lowered a little more.
What other options are there that are not too expensive? Of course, I would like to blow out everything with 150-200 polyurethane foam or lay it all out with slabs, but the price turns out to be very high. Can he handle the entire feast with 100 mm slabs? Judging by the advertised thermal conductivity, it will be like 200 mm of wool.
Anatoly Zemlyanko Technical specialist of ROCKWOOL company
Definitely the first option. 200 mm stone wool, which is the most effective vapor-permeable and breathable material. All other materials will act as a vapor barrier, so it is not advisable to mix these insulation materials. Logs are not cold bridges, since the thermal conductivity coefficient of wood is quite low, which indicates its effectiveness.
Insulation density for attic roofing
An equally important parameter of thermal insulation is its density. If you take the attic, then there are areas that are and are not subject to heavy mechanical load. The first group includes gender. If the top floor of the attic is residential, then furniture and household appliances are placed here, and people walk around. Insulation needs high density.
The minimum thermal insulation density for the attic is 35 kg/m3
The second group includes roof slopes and other structural elements. The mechanical load on the insulation here is small, but you also need to take into account the angle of inclination. For pitched roofs, it is customary to use thermal insulation with a density of 25 to 45 kg/m3. It is for the attic roof that this value should be higher than 35 kg/m3.
Requirements for insulation
The industry produces a wide range of materials used for insulating buildings. Regardless of the production technology, they all must meet several universal requirements.
- Low moisture permeability. A very important parameter - the durability of the attic space depends on it. In addition, increasing humidity significantly increases thermal conductivity.
- Low thermal conductivity. All modern insulation materials meet this requirement. A slight difference in thousandths can be ignored and it can be assumed that there is no difference in heat saving between them. The fact is that such minimal differences are completely leveled out during construction work: it is almost impossible to maintain a perfectly uniform thickness of insulation.
Thermal conductivity is the main indicator of thermal insulation materials
- Light weight. This requirement is the easiest to satisfy - absolutely all insulation materials have a minimum density, otherwise they are not insulation materials. And low density automatically reduces weight.
- Fire safety. As with all building materials, one requirement is put forward for insulation: the less the likelihood of ignition, the better.
Fire safety indicators of materials
These are general requirements, and popular insulation materials meet optimal performance to varying degrees.
What to look for when choosing insulation for an attic?
When purchasing this or that thermal insulation material, be sure to pay attention to:
- versatility of use;
- thermal insulation properties;
- ability to repel moisture;
- presence of soundproofing properties;
- price;
- ease of installation;
- insulation service life;
- resistance to temperature changes;
- environmental friendliness.
Obviously, the main selection criterion is the ability to retain heat . After all, this is especially important for an attic room. In addition, versatility of application is important: it will be great if the material can be used to insulate both the roof, floor and walls. And if you don’t want to hear the noise coming from outside, then choose insulation with soundproofing properties . All these parameters are important. Ideally, the chosen thermal insulator should correspond to most of them.
Video - Types of insulation
Vapor barrier
In the absence of a vapor barrier layer, warm, moist air freely penetrates into the roof structure, where it condenses, as a result of which the fiber insulation becomes damp and ceases to protect against the cold, and the rafters and sheathing begin to rot. In turn, hot air from the under-roof space easily enters the rooms.
Modern vapor barrier films are made of two layers of polyethylene or polypropylene and reinforced with synthetic fiber; they are durable, elastic and do not tear during installation. And foil films, in addition, reflect radiant heat back into the attic, which helps reduce heating costs.
The film strips are placed perpendicular to the rafters and nailed through clamping bars or staples. They start from the ridge and provide an overlap of about 10 cm. The joints, as well as the places pierced with staples, are glued with special tape.
The minimum cross-section of the clamping bars or sheathing bars is 40 × 40 mm; with a smaller thickness, it will not be possible to provide a gap under the finish, and when installing electrical installation products, the vapor barrier will almost certainly be torn or cut through.
The insulation must be protected not only from below, but also from above. The fact is that condensation forms on the inner surface of a metal roof, and some water almost always seeps through the joints between the roofing elements and the holes from the fasteners. In addition, fibrous materials are destroyed over time by the air flow that forms in the under-roof ventilation gap. These negative impacts will be prevented by wind and moisture protection mounted on top of the insulation.
The best materials for its construction are vapor-permeable two- and three-layer diffusion films that do not interfere with the evaporation of moisture from the insulation.
Strips of wind- and moisture-proof material are rolled out across the rafters, starting from the bottom, and pressed against the counter-battens with bars. In this case, as in the case of vapor barrier, it is necessary to ensure an overlap of the strips of at least 10 cm; it also does not hurt to glue the joints with double-sided tape.
Typical mistakes when building an insulated roof
- The thickness of the insulation is insufficient, the material is laid carelessly, the junctions of the slabs to the rafters and to each other are not tight enough.
- There is no roof ventilation or some of its elements (for example, there is a ventilation gap, but there are no inlets in the eaves and no outlets through the ventilation ridge).
- The ventilation gap has a minimum size and/or is covered with folds of wind and moisture protection or sheathing.
- Roof aerators and skylights are located so that they are covered with snow, for example, near the internal breaks of the slope.
- The wind and moisture protection is incorrectly oriented. The fleecy side of the membrane should face the insulation.
Dew point problem
Ideally, the roof in the attic should be insulated from the outside at the stage of forming the roofing pie. However, often this is done the other way around from the inside, when the house is already covered with a roof. And here certain problems arise.
The correct and ideal roofing pie is several layers of different materials laid on top of the rafters tightly on top of each other without gaps. Such a sandwich ensures that the dew point will be located on its outer side. As a result, all condensate formed outside will quickly evaporate into the atmosphere.
When insulating an attic roof from the inside, it is extremely important to leave a gap between the insulation and the existing roof for ventilation and evaporation of condensate formed due to temperature changes
By doing insulation from the inside, after installing the roof, it is impossible to form the exemplary roofing pie described above. It will not be possible to press the insulation onto the roof so that there are no voids left between them.
But steam always moves towards cold air. And then, each of the formed cavities will begin to accumulate condensation and moisture. And this is a direct path to damage to the thermal insulation material and wooden elements of the rafter system.
When insulating an attic internally, the dew point has to be shifted into the space between the laid roof and the insulation, leaving an additional 5–10 cm gap there for ventilation. Only such a technology and such a cake will avoid moisture in the insulating material.
To achieve proper air exchange in the under-roof space, it is recommended to install deflectors on the ridge and provide special holes in the eaves
To reduce the amount of water vapor in the insulation, its installation should be done using a vapor barrier film. A vapor barrier is installed from the inside of the attic on top of the thermal insulation material.
The steam must first encounter this film and mostly remain in the room. The less of it gets into the insulation layer, the better.
How to properly insulate an attic roof from the inside with your own hands
Many homeowners are tempted to create a comfortable living attic in their home. Such a desire is natural; this is a wonderful opportunity to increase the area and living space of your home. In addition, this gives the building a special charm and introduces a certain amount of romanticism into its appearance.
Special skylights enhance the impression.
Today, most new private housing is immediately built with an attic. But often, wanting to increase household ownership, and in not new houses, owners equip and insulate old uninhabited attics. The attics are located almost under the roof
What requirements are usually placed on them? It is important that it is cool enough in summer and dry and warm in winter. In order for a room to meet the specified requirements, it is important to know what processes take place in it and to understand the essence of proper insulation
It is not difficult to do all the necessary work with your own hands; their technology is quite simple. The main thing for this is a conscientious partner and the availability of the necessary tools. If everything is done technologically correctly, the wooden rafters will not get wet or rot, and the thermal insulation material will serve for a long time and reliably.
Insulation technology for pitched roofs
For the most part, when the attic floor is initially planned as a residential floor, insulation is carried out as follows.
Anatoly Zemyanko Technical Specialist
When the insulation is installed before installing the waterproofing layer and roofing - the most risky, but also the most popular installation procedure in Russia.
Risky, because it is not always possible to install insulation and cover it with waterproofing in one day, and if the weather turns bad and it rains, both the rafters and the thermal insulation will get wet, which is unacceptable when insulating the roof; the thermal insulation must be dry. But even when insulating an already closed circuit, mistakes are often made. On the forum there is approximately an equal number of “What should I do?” questions asked after installing the roofing.
AGontarForumHouse Member
Help is needed. We have a country house with a 2-pitched roof (attic). On the roof (from outside to inside): corrugated metal sheet, roofing felt, sheathing, rafters. The fact that it is necessary to disassemble and make a counter-lattice is understandable, but the house is not for permanent residence, but rather a weekend cottage (spring, summer, autumn) and a couple of times in the winter, so I want to minimize costs. I need advice on what can be done to prevent the roof from rotting.
Today I see 2 options:
- fill the corners of the rafters with sheathing with 50 mm slats and stretch the membrane, then insulation;
- stretch the membrane from the inside along the rafters (leaving the thickness of the rafters as a ventilation gap), and somehow attach the insulation on top.
Anatoly Zemyanko Technical Specialist
Mount bars between the rafters to create a ventilated gap, then install a windproof membrane with a snake, and lay insulation in the free space. On top of the entire structure, make a lathing with a vapor barrier and a final coating.
kolkapFORUMHOUSE Member
Colleagues have a question, I want to make an attic, the ceiling and rafters are 50x200 mm timber, sheathing and temporary roofing material have been made, I want to cover it with metal tiles and insulate it. How to properly insulate and do it wisely?
Anatoly Zemyanko Technical Specialist
Standard roof:
- – metal tiles;
- – sheathing;
- – counter-lattice;
- – sealing tape;
- – hydro-windproof membrane;
- – self-adhesive tape;
- – logs;
- – stone wool insulation;
- – vapor barrier;
- – self-adhesive tape;
- – sheathing;
- – finishing coating.
“Classical” technology for insulating a pitched roof - in a training video.
Attic - pros and cons
Today, many developers prefer to make maximum use of the space of the house, without missing out on the attic space. This part of the building is called the attic, and it has its advantages and disadvantages, which it is advisable to know about at the stage of designing the house. It is important to know : according to modern standards, what was previously called an attic, but was converted into a living space and was not taken into account as the footage of the building, today has acquired other functions and is a separate floor, which must have appropriate criteria and dimensions.
- Since the walls of the house and the roof serve as fencing for the attic, its cost is significantly less than building a full second floor. Therefore, many private owners prefer to build a house with a residential attic, especially since modern materials for heat, water and sound insulation make it possible to create full-fledged rooms with excellent ventilation and protection from the external environment.
- Another advantage of the attic floor is the interesting appearance of the house. Beautiful windows under the roof slope, providing a lot of light during the day and a beautiful view of the stars at night, look more stylish than a simple floor.
- Among the disadvantages of this room is the dependence on the slope of the roof, which requires some effort when furnishing it.
Most often, the attic space is used for a nursery, office, dressing room or bathroom, although every owner of a house with an attic can show his imagination and surprise his neighbors with some extraordinary approach to filling the free attic space.
How many layers of insulation are placed on an attic roof?
The thickness of the insulation depends on the roofing material and the climate of the region where the attic is located. In the southern regions, 100 mm of thermal insulation thickness is enough. For the temperate zone, the parameter is increased to 150 mm. In the northern regions, the thickness of the insulation is increased to 200 mm.
It is advisable to lay two layers, especially if slabs are used for insulation. They are placed in a checkerboard pattern so that the joints of the first and second levels do not coincide. When the thickness of the roll insulation is sufficient, it can be laid in one layer.
Tilt angle
A very important parameter in roof construction is determining the angle of inclination of the roof. This value is determined not only by the design of the building, the features of the facade, but also by the selected roofing material and local climatic conditions.
If precipitation in the area where the house is located is of great importance, then the angle of the roof ranges from 45 to 60 degrees .
This value of the slope will ensure better snow removal from the surface , and, accordingly, a reduction in the level of load. In addition to precipitation, this angle parameter protects the roof from icing.
If the house is located in an area where strong winds are a common occurrence, then the value of the slope angle should be minimal . Otherwise, the structure may be destroyed due to weather conditions. Under such conditions, variations of this parameter range from 9 to 20 degrees .
However, the most common and optimal roof angle is 20-35 degrees . This value is suitable for arranging a roof with almost any type of material.
CAREFULLY!
The angle of inclination largely determines the durability and reliability of the structure.
Tilt angle
Roofing pie installation (inside view)
Vladimir Shalimov, specialist: Today, as one of the structural solutions for insulated roofing, we offer the TN-Shinglas Attic PIR system. Its main specificity is that the insulation is located not between, but on top of the rafters. Thanks to this, a closed thermal circuit is created and cold bridges that lead to heat loss are cut off. Another important advantage, already related to the architectural and design field, is the ability to create an interesting interior of premises where the rafter structure acts as a decorative element. However, not any material is suitable for this insulation scheme. One of the best options is rigid slabs based on polyisocyanurate foam (PIR). They are characterized by environmental safety, durability, high thermal stability and are not at all afraid of moisture.
What is better - slabs or rolls?
Another important parameter is the form of insulation release. Some people like to work only with slabs, while others prefer rolled materials. In principle, in practice, roll insulation is more convenient and easier to install. The process is not complicated: you need to measure, roll out the roll, cut and lay. It is especially comfortable to work if the pitch of the rafters is 61 cm - in this case, the roll is simply cut in half, and the resulting parts easily and tightly fit into the space between the beams.
As for slabs , they are more difficult to work with, and more cold bridges appear. It is also worth mentioning the large amount of waste remaining after pruning. But in terms of transportation, slab insulation is more convenient. In any case, you will have to personally choose which insulation to choose.
Insulation in rolls is more convenient for laying slab insulation
Roofing pie
- Construction of a residential attic space
- Installation of a roof insulation system
- Non-insulated roofing pie
- The structure of an insulated roofing pie
- Construction of a thermal insulation layer
A roofing pie is a system of layers of various materials that provide ventilation and vapor barrier, waterproofing and insulation.
Roofing pie diagram.
An insulated attic is a room that will definitely come in handy
No matter how large the house is, an additional living room is always useful - it can be used as a guest bedroom, a small gym or a spacious storage room. In accordance with regulatory documents, an attic is a room that is formed by a roofing deck or the facade of a building. And sanitary standards clearly say: the height from floor to ceiling should be at least 250 cm, and to the line where the roof intersects the wall - 150 cm . Moreover, a “high” ceiling (from 250 cm) must be at least 50 percent of the entire area of the attic space.
Note! It is no secret that when building private houses, people often deviate from these standards. For example, if the roof is raised high, the attic ceilings will be higher, but the area of the floor itself will be significantly reduced.
Layers of the attic pie
There are various methods for increasing the area of the attic space: increasing the height of the facade walls, the lower part of the sloping roof, etc. But, despite all the advantages of the attic, there are certain factors that increase the cost of construction/finishing:
- heat and waterproofing;
- window installation;
- arrangement of the ventilation system.
The first point is especially important, since literally everything is subject to insulation (from walls to gables). Therefore, special attention should be paid to the choice of insulation. The material must not only have the appropriate technical characteristics, but also be completely safe.
Types of insulation materials
Preparing the under-roof space for insulation
You should know that, according to GOST standards, the height of ceilings in the attic cannot be less than 2.5 meters. But this does not apply to the entire area of the attic, but only to half of it, that is, in the remaining 50 percent, the height of the room may be slightly less.
What factors influence heat loss in the attic floor:
- type of main building material of the house;
- the presence of common communications with other rooms of the house;
- features of roof geometry, number and shape of slopes;
- type of load-bearing roof materials;
- placement of the attic relative to the main building (with access beyond its boundaries or not).
All these factors must be taken into account before you begin to insulate the roof from the inside with your own hands. Building regulations dictate that insulation of a house must be carried out from the outside so that the freezing point moves to its outer part. But this rule does not apply to attic floors. Here, the specifics of construction require internal insulation, since roofing material must be placed outside.
The only surface that can be insulated from the outside is the roof gable
In terms of preparation for insulation work, you need to carefully study the options for thermal insulation coating and select a high-quality waterproofing film.
Which roof to choose?
At the preliminary stage of construction, the developer must decide on the type of roof of the future attic space. You can arrange an attic for further living under any pitched roof. The roof of the attic roof must be built taking into account the requirements for the premises.
There are 2 types of premises that can be seen in the photo:
- summer premises - they are in demand by owners only in the warm season and do not require special finishing or insulation;
- warm rooms – can be used all year round thanks to high-quality thermal insulation.
The walls of the attic are located both obliquely at a slight angle and vertically. When choosing a hip gable or hip roof, it is possible to fully utilize the entire area of the room.
Before starting work, you should create a project for the roof structure and obtain permission for the attic, mark the location of the front door and think about where the staircase will be installed. The main advantages of design include the accuracy of calculating the necessary materials for rafters, vapor and waterproofing, roofing, and finishing of the entire structure as a whole.
If the attic will be used as permanent housing, then electrical wiring must be installed in the attic, the walls, floor and ceiling must be insulated, and heating must be installed.
How to prepare an attic roof for thermal insulation
The process of preparing for insulation begins with an inspection of the roof. First of all, all wooden elements are examined. They must be dry, without visible mechanical damage and areas of mold. If a defect is detected, the rafter element is repaired.
All wooden parts of the roof are treated with an antiseptic. The solution will protect the wood from moisture and borers. In addition to the roof itself, the insulation itself is prepared. The mineral wool is laid out on the floor so that it can straighten out. If it has drawn moisture from storage in the basement, the insulation is dried before installation.
Houses with an attic and a pitched roof
Shed roofs first appeared in Germany in the mid-20th century. They look more stylish and today are considered the most extraordinary, which is probably why the Germans still build houses with this design.
This is due to the fact that a pitched roof is easy to install, and they are much easier to operate. They have a number of significant advantages:
- Installation of such a structure does not require special knowledge and even a beginner can handle it.
- It creates a high usable area ratio in the interior.
- An attic with such a roof looks like a full floor with a high ceiling.
- This design allows you to use large windows and arrange a terrace or balcony.
- Saving money and ease of design are also a nice plus.
- A pitched roof does not require a complex drainage system.
A similar design can be used to install solar panels or climate systems that will not disfigure the appearance of the house. It is important to know: pitched roofs need enhanced hydro- and thermal insulation, and if their slope is slight, then the owners are also guaranteed to clear snow. When choosing such a mansard roof , you should understand that the building will look unusual, which means that a modern high-tech style is more suitable for it. It is important that the designer immediately thinks about how to use this design and give it the right look.
Signs of a “correct” pitched roof
High-quality materials, coupled with compliance with insulation technology, guarantee a long service life of the roof without “crying” walls in the attic, mold and mildew. A properly insulated pitched roof provides a comfortable microclimate in the attic without the need to increase the power of the boiler in winter or the air conditioner in summer. You can technically verify the effectiveness of roof insulation by examining it with a thermal imager. The device will show the absence or presence of zones through which owners “drown” the street. But even without equipment in winter, the main sign of mistakes made can be seen with the naked eye - “garlands” of icicles. On a roof where the insulation is done correctly, the snow lies in a uniform mass, without melting, and there is nowhere for icicles to come from.
Flat roof waterproofing
Providing a roof with high-quality waterproofing is the future life of its operation. Among the materials that are used for this, 3 types can be distinguished:
- Bitumen and polymer-bitumen coatings based on roofing felt. They are popular because they are low cost and are always in stock. This is a waterproofing sheet rolled into a roll, on both sides of which bitumen of a special composition is used. It is able to maintain elasticity even at temperatures down to -50 degrees, and is also very easy to install - strips of the required length are simply fused together using a gas torch. The disadvantage of this coating is its fragility.
- Membrane roofing is made from foil, rubber or special polymers. These materials are characterized by great strength, heat resistance, and are practically not susceptible to environmental influences. These membranes can be glued directly to the screed or screwed. Their sheets are connected to each other using a special welding machine that produces very hot air.
- If the flat roof has any protrusions, ridges or cascades, then it is better to use liquid polymers, which form a smooth surface without seams after drying. This type of roofing does not require additional costs for better sealing of the surface.
Whatever the flat roof is made of, it should be taken into account that cracks may gradually form at the joints of the sheets, which will lead to its damage and leaks. To avoid this, you should stock up on high-quality sealant in advance. Its main quality should be great resistance to the effects of the external environment (hail, temperature changes, moisture). Often it is used as a mastic based on polyurethane resins. It can be applied by spray, roller or brush, but always in two different colored layers so that you can track any changes in its layers. Today, such mastic is the best sealant for flat roofs. It is especially important to use high-quality materials when covering an attic space with such a roof.
Advice from professionals
The insulation process is complex and has many nuances for a specific case. Advice from professionals will help novice builders:
- Roofs where the slope of the slopes is less than 13° are not suitable for insulation;
- In addition to thermal insulation of the roof, it is necessary to insulate the windows in the attic;
- the gap between the roof and the thermal insulation cake should not be less than 3 cm;
- it is important to observe the order of all layers of the thermal insulation cake;
- if the thickness of the insulation is greater than the width of the rafters, they are extended with slats.
Mineral wool slabs inserted by surprise are better held on an inclined plane
A specialist will give accurate advice at the place of work, because this makes it easier to assess the structure of a specific roof.
Houses with an attic and a gable roof
This is the most common type of attic, but before you begin its project, you should consider:
- General layout of the house.
- The thickness of the walls and the presence of a longitudinal load-bearing wall.
This design has no creases, and they consist of two slopes located on opposite sides of the house. What the attic will look like depends on their slope :
- If the roof has a slope of 45 degrees, you will get a small room with an area of 6-8 m2.
- With a slope of 60 degrees, you get a high ceiling, which can be interesting in terms of design, but the house must be at least 6 meters wide.
- If the house is small, then you can use a gable roof with a different slope, for example, on one side 30 and on the other 60 degrees
The attic roof is distinguished from the usual one by its particularly high-quality insulation from cold and moisture. Otherwise, they are similar and for their construction you need:
- Rafters that give rigidity to the entire structure. Their thickness must be at least 200 mm so that layers of thermal insulation can be laid in the spaces between them.
- Beams that are mounted on the upper surface of the walls and are used as a base to which the entire structure is attached.
- Diagonal bevels and sheathing, hydro-heat and sound insulation, as well as a ridge that completes the structure.
There are many types of roofs, but rafters are used specifically for gable structures. It is important to know: to avoid problems in the future, you should choose only dry, high-quality wood for rafters.
Thickness calculation
The minimum thickness of insulation for an attic depends, first of all, on the design of the roof , on how much it can resist the transfer of heat from a heated to a cold source. This indicator is also influenced by the climatic characteristics of the development area and the heat-shielding properties of the insulation.
In order to take all these parameters into account together, the following formula is used to calculate the thickness of the heat insulator.
In some cases, for rough calculations you can use a more simplified version of the formula for the thickness of the thermal layer:
σ ut. = (R - 0.16)х λ jут , in which:
- σ ut . — heat insulator thickness, m;
- R —heat resistance of the structure for a certain climatic region, m2*C/W;
- λ ut — thermal conductivity of the insulation, W/(m*C).
An example of calculating the minimum thickness of mineral wool for the attic of a residential building located in the Moscow region:
R= 4.67 m2*C/W.
λ ut = 0.034 W/ (m C).
σ ut. = (4.67 - 0.16)x0.047 = 0.211 m.
Differences for seasonal summer and winter residence
Attics with year-round living are when residents are constantly in the house throughout the entire calendar year. They differ from seasonal premises in the presence of heating systems.
Some users incorrectly believe that the main difference between these two terms is the presence or absence of a thermal insulation layer in the roof slopes. After all, even with seasonal use of the attic, the roof must be thoroughly insulated.
The only significant difference in these options is the location of the thermal insulation layer:
- When constructing seasonal summer premises, a heat insulator is installed on top of the attic floor, and the roofing system remains uninsulated.
- When organizing a residential attic, insulation is installed in the roof slopes, and the attic floor is built using interfloor technology, placed between two heated floors.
Important ! The thickness of the insulation in both options is the same and is determined by the climatic characteristics of the area.
Choosing roofing for the attic
Attic roof made of metal tiles
Only externally does metal tile resemble a classic tile covering. This roofing material consists of solid sheets of galvanized steel, which are coated with a special polymer layer. Most often, these are polyester and plastisol, but there may be others. The classic wave-like shape performs a decorative function and imparts the necessary rigidity to the material.
Installation features
Metal tiles can be used on a roof with a minimum slope of 11˚, the maximum slope in this case is not limited. The light weight and large dimensions of the sheet make its installation a fairly simple task. And the simple geometry of the roof will minimize material consumption. Starting from the end of the roof, the sheets are laid overlapping, after which they are fastened with special self-tapping screws. To prevent leaks at the fastening points, the hardware must have good sealing washers. To cut the material, you can use a jigsaw or electric scissors, but under no circumstances use a grinder. Because the sheet's protective coating may be damaged due to overheating during operation of the abrasive wheel.
The warranty period that the manufacturer gives for maintenance-free operation is 10-15 years, in practice it is usually 30-50 years. However, the warranty does not cover material discoloration or color change due to contamination. The basis for replacement may be partial discoloration or damage to the protective coating (unsticking, peeling, cracking).
The strength and durability of a material primarily depends on its thickness. Today the construction market offers sheets with a thickness of 0.4 mm. However, they can only be used for extensions and sheds. If we are talking about a mansard roof, the thickness of the steel must be at least 0.5 mm.
Advantages of metal tiles
• Frost resistance of the material. • Resistance to mechanical stress. • Long service life. • Easy installation.
Flaws
• Low sound insulation. If you do not additionally use soundproofing material or insulation with such qualities, it will be quite noisy in the attic during rain or hail.
Seam roofing for the attic
Not so long ago, steel was the most popular roofing material. Today, when it comes to standing seam roofing, steel sheet is rarely used; more often it is galvanized with a polymer coating (piece or roll). This material is chosen in cases where it is necessary to quickly and inexpensively resolve the issue of attic roofing, since the practical and aesthetic qualities leave much to be desired.
Features of installation of seam roofing
The roof slope should be 20-40˚. In its turn. A seam is a seam that is formed when two steel sheets are joined. The sheets are mechanically connected to each other by bending. Thanks to this type of connection, a solid surface is obtained, without any through holes. That is, on a properly executed seam roof there will never be leaks. The warranty on roofing steel is about 20 years; in practice, it lasts more than 50 years if the protective coating is periodically renewed. Seam roofing is a rather complex and painstaking process that only experienced specialists can do. Installation work begins from the fronts, moving towards the ridge of the roof. The individual sheets are fastened together with a seam joint, after which the seam is sealed. The material is attached to the sheathing with steel clamps. Before starting work, it is very important to carefully inspect the material. The steel sheet must be perfectly flat. Small bulges can be smoothed out with a wooden mallet or hammer. If necessary, reject unsuitable products.
Advantages
• Reliability and lightness of construction. • High resistance to temperature changes and mechanical stress • The fold formed as a result of joining the sheets gives additional strength.
Flaws
• Low sound insulation and heat insulation qualities, which can be increased by using additional materials in the roofing “pie”.
Bitumen shingles for attic roof
Bitumen shingles are fiberglass, cut into small tiles and impregnated with modified bitumen. Such tiles are called differently: bituminous, soft, flexible. On the outside, it is covered with stone or mineral chips, which perform protective and aesthetic functions. In the production of the material, two types of modifiers are used: APP (atactic polypropylene) and SBS (styrene-butadiene-styrene).
APP improves the resistance of tiles when exposed to high temperatures. Therefore, it is preferable for southern regions, where summers are hot and winters are fairly mild. SBS increases the elasticity of tiles when exposed to low temperatures. This material is perfect for regions with severe frosty winters.
Advantages
• Low weight and durability of the roof. • Possibility of covering roofs of any complexity and configuration, up to domes, hemispheres and cones. • Waste when using this material is only 3-4%. • Soft tiles do not break during transportation and installation. • Not subject to corrosion and rotting. • Well absorbs the sound of rain and does not absorb moisture. • Snow does not fall off from such a coating like an avalanche, that is, there is no need to additionally install snow retention systems.
Disadvantages of bitumen shingles
• Under the influence of ultraviolet radiation, tiles quickly fade. • Asphalt shingles are flammable.
Natural tiles
One of the oldest types of coverings is clay tiles, and their durability is estimated in centuries. It is not surprising that today it not only has not lost popularity, but also belongs to prestigious materials that are distinguished by their quality, aesthetic characteristics, durability and reliability. Natural tiles can be clay or cement-sand (a mixture of cement and quartz sand). Both products have almost identical properties, with the exception of a few points. The difference is visible in the range of textures and colors, as well as in the thickness and smoothness of the edges (sand-cement products are a little rougher).
Installation features
Such tiles require a professional approach to installation, even if we are talking about geometrically simple roofs. Roofing should only be carried out by a highly qualified specialist who has extensive experience working with this particular material. Is it worth remembering once again that when talking about the advantages and disadvantages of a particular product, we are talking about the use of materials specifically for attic roofs.
Advantages of natural tiles
• Excellent sound insulation of the material. • Resistance to any weather conditions. • Good vapor conductivity, that is, moisture does not accumulate under the material, but evaporates through micropores.
Rafters and windows
The attic drawing provides for the installation of a ridge beam at the top, on which the rafter legs rest. It is necessary if the attic roof is large and heavy. If the rafters are less than 8 m, the ridge beam is not installed; guy wires are installed under the ridge. Guys are a kind of insurance when snow loads on the roof.
The rafter legs rest on the ridge beam.
The next step is installing the fillies. It is done in the same way as installing rafters. First, install the two outer ones, then pull the twine and carry the rest along it. Fills are an essential element of the attic roof. In case of rotting, replacing them is much easier than replacing the rafter board and dismantling the roof. A hem board is nailed onto the fillies, protecting the housing from wind and precipitation.
In places where windows are provided, the rafters are reinforced with transverse beams onto which the window frame is attached. So, we prepared the skeleton of the roof with our own hands! Now we nail the sheathing slats onto the rafters. A hydraulic barrier is attached to it with construction brackets (the material used is polyethylene film) layer by layer. Then thermal insulation is laid on the hydrobarrier. Mineral wool is used as this material, since this material provides thermal protection, durability and serves as an obstacle to the spread of rodents.
Now I’m laying out the roof with my own hands. We lay the flooring with our hands from bottom to top. The roof of the upper edge should protrude above the flooring of the lower edge at the point where the roof breaks. We install the ridge. Its design should exclude the possibility of precipitation getting under the roof. Ventilation windows are required in the attic. In a gable mansard roof, windows are necessary to remove warm air from the room.
When a mansard roof is being built, the drawing must include window openings. Of course, you can make windows into the gables, but two windows will not be enough for good lighting. And most importantly, you will deprive yourself of the unique opportunity to see the starry sky or raindrops above your head. Building an attic roof with your own hands is not that difficult – just a little practice and dexterity is enough!
How to choose and install insulation
First of all, you need to decide what kind of insulation to use, where to place it and in what order to carry out construction.
Insulation between rafters
The easiest to install and popular option for roof insulation involves the use of slabs and mats made of mineral wool with a density of 30–50 kg/m3 - “LightButts SCANDIC” (ROCKWOOL), Technolight Extra (TechnoNIKOL), Terra (URSA), etc. These materials are easily compressed and restore their shape, so that they can be installed tightly, without gaps, between the rafters. In central Russia, experts recommend installing insulation in two layers 100 mm thick, that is, the width of the rafter legs should be 200 mm. Lumber of the required cross-section is expensive and is mainly supplied to order, but it is not so difficult to build up standard boards with a cross-section of 50 × 150 mm with 50 × 50 mm bars.
Lightning protection mesh in the roof pie
Often, in the old fashioned way, lightning protection mesh on flat structures is mounted in the roof pie under the insulation. Let’s say right away that such lightning protection is of zero use:
- the location of the lightning rod near the reinforcement of reinforced concrete slabs or a load-bearing metal profile is meaningless, since it is likely that the lightning current will overlap with metal elements;
- In this case, the covering material and roofing equipment remain unprotected and may be damaged by a lightning strike.
Properly equipped lightning protection is a mesh of semiconductors connected to lightning rods rising above the roof covering. Such a device provides many paths for the lightning charge to spread, which reduces the likelihood of lightning current breakdown on electrical installations and electrically conductive grounded parts of the building.
On flat roofs, the holders are simply weighted without additional fixation with self-tapping screws to the base, while on pitched roofs reliable fastening is required
Many people advise making lightning protection yourself. The matter, of course, is the owner’s, but, naturally, a home-made assembly cannot be compared with the factory equipment in terms of durability, reliability and manufacturability. Moreover, new developments in the field of lightning protection make it possible today to equip lightning protection grids that rise significantly above the coating. This will protect expensive equipment that ensures all vital functions of the house.
In conclusion, one piece of advice - do not skimp on installing a roofing pie. Any violation of technology will lead to unpredictable consequences, the least of which is heat loss and increased energy costs, as a result of which you will heat the street. Only high-quality materials, strict order, compliance with instructions and standards are the key to the longevity of the roof without additional costs for its maintenance and repair.
Insulation diagrams from the inside
There are two technologies for roof insulation: external or internal. The first is preferable; it is performed during construction, so its cost is minimal.
The second is more expensive and less effective, since it is difficult to move the “dew point” into the air space between the insulation and the roofing system, as well as to install effective ventilation to remove condensate. In this case, the installation of a heat-insulating “pie” must be carried out with the organization of a closed heat circuit.
There are two schemes of internal thermal insulation:
- Complete thermal protection of the attic with living and blind areas.
- Partial insulation, only for the living volume of the attic.
Important ! The second option is more economical in cost terms, but less effective in terms of thermal protection.
