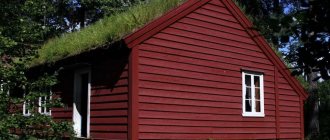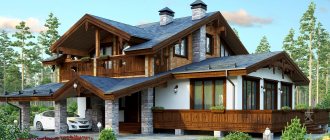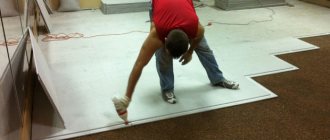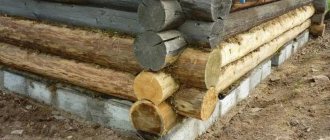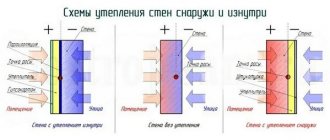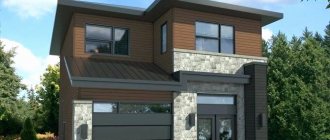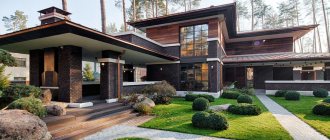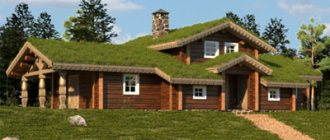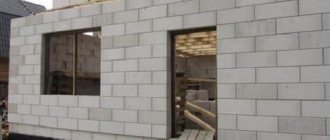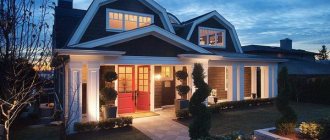Modern construction technologies open up new opportunities for private housing construction; they allow the use of techniques and materials that were previously unavailable due to high prices or operational characteristics.
A glass roof in a house is a spectacular solution that creates a very special atmosphere in the room and opens up new possibilities for using space. Thanks to new sustainable materials, the design is more durable and durable, but at the same time translucent and lightweight. In this article we will talk about the installation process of glass roofing, which is used in greenhouses, winter gardens, and terraces of private houses.
About the history of glass roofing
Historically, greenhouses and winter gardens were the first to receive glass roofs, and this happened in England in the mid-19th century. To this day, the Victorian and Palm Conservatories, located in the Royal Botanic Gardens, are among the largest glass structures. Gradually, glass roofs began to appear on public and industrial buildings; as a rule, it was partial glazing, accented in the form of a gallery or an extension.
Until recently, residential buildings with glass roofs were rare; they were considered an original but impractical detail that had little association with private buildings. Today, the owner of a country home strives to ensure that his home is not only reliable and comfortable, but also aesthetically attractive. The design and material of individual parts of the structure play an important role in achieving this goal.
A glass roof is an original way to decorate and highlight a building and show its sophisticated style. This design element is in demand not only in the construction of office centers, museums, cafes and greenhouses; increasingly it is implemented privately.
Victorian greenhouse - a child of progress Source sargorstroy.ru
Modern window design
Today you can make a window an interesting accent in the interior in different ways. Modern wooden windows are not only varnished, but also painted. In this case, special vapor-permeable paints are used, which allow moisture generated by temperature changes to easily evaporate. The design of plastic windows has become diversified. Gone are the days when plastic was exclusively white. Plastic frames are painted in different colors depending on the color scheme of the interior or exterior and are even decorated with a decorative pattern. In addition, you can cover the plastic with a special film that imitates marble or wood texture, modern windows photo.
Pros and cons of glass roofing
The glass structure carries both aesthetic and practical load; Its advantages include the following parameters:
- Originality . The main advantage of a translucent roof, which allows you to turn an ordinary building into a memorable modern project.
- Reliability . A well-designed and installed glass structure is not inferior in strength and durability to roofs made from other materials.
- Variety of design solutions . You can assemble a structure of any shape from glass: single- and gable, in the form of a pyramid, dome or arch.
- Saving . The transparent design provides maximum levels of natural light in the living area, which saves on energy costs.
- Performance characteristics . This includes resistance to wind and snow loads and water resistance; Thanks to the smoothness of the glass, snow does not linger on the slopes.
- Additional features . You can turn a living room with a transparent ceiling into a corner of the rainforest or a piece of a Japanese garden.
Such a living room is bright in any weather Source pinterest.com
Similar designs also have disadvantages:
- Difficulty in installation . Since glass sheets cannot be overlapped and reinforced with waterproofing materials, high-quality assembly and sealing of seams comes to the fore.
- High thermal conductivity . Perhaps the main problem arising from the use of glass. The weak ability to serve as a barrier to heat complicates the operation of a glass roof, both in winter and summer. To combat this deficiency, a combination of several methods is used.
- Difficulty in cleaning . The glass surface needs regular and fairly frequent cleaning (from dust and debris, and in winter from snow), which must be taken into account at the design stage.
- Price . The high cost of a transparent roof is determined by several factors: the cost of high-quality materials and payment for labor-intensive specialized work (installation and giving the glass the desired shape).
- Safety . Glass overhead is perceived as a potential source of danger. The use of special grades of glass with increased impact resistance helps eliminate the threat.
How to save on electricity Source vam-bezram.ru
In which rooms in the house should panoramic windows be placed?
There are no specific recommendations for the placement of panoramic windows. It all depends on personal preferences, as well as on where the most advantageous and beautiful view opens from.
- Living room. The most suitable room for installing “glass walls” is the living room. Beautiful views outside the window will contribute to a pleasant pastime and relaxation, and it will also be interesting for guests to be in such a room.
- Kitchen. The room where the hostess spends quite a lot of time, and a good view from the window would not hurt here. In addition, panoramic windows increase the illumination of the room, which is especially important for the kitchen.
- Bedroom. The least suitable place for panoramic glazing. This is an intimate part of the house, intended for privacy. In addition, even the most beautiful view from the window will do more harm than good, since it will attract attention and interfere with relaxation and sleep.
- Passage areas (entrance hall and hall). It can also be considered a bad place to place panoramic windows, unless you plan to create a recreation area in the hall.
Types of glass roof
The glass structure visually expands the interior space of the living room and at the same time provides maximum natural light, which is important for the health of people and plants. This property is inherent in translucent roofs of all popular designs, which include:
- Horizontal plane . The easiest way is when floor beams serve as the basis of the structure. Despite its simplicity, errors in calculations are unacceptable: incorrectly calculated glass plates will begin to deform (sag).
- Inclined plane (or two - in a gable version). The smooth surface installed at an angle does not allow water and snow to linger; it is relatively simple to design and implement.
Combination of several surfaces Source yandex.ru
See also: Catalog of companies that specialize in roofing materials.
- Panoramic . It has a complex design with a large area filled with glass. Looks best on buildings located on a slope.
- Arch, hemisphere, pyramid, dome . Difficult to calculate and install forms, which are often recommended for a greenhouse, winter garden or skylight.
Romantic hemispherical roof Source pinterest.cl
In many cases, a glass roof in a private house is an additional design element designed to increase the flow of natural light and installed on the main roof. Such a detail is called a skylight (the best illumination occurs during the daytime hours, when the sun rises as high as possible, “to the zenith”).
The frame of a skylight is often made in the form of a dome or a multifaceted pyramid - they look beautiful and are not so difficult to implement, since they are small in size. Sometimes you can find a strip-shaped skylight; it runs along the entire length of the roof. In addition to increasing the luminous flux, a skylight can perform the following functions:
- Room ventilation . To do this, it is equipped with an opening flap.
- Light filtering . If glass is replaced with colored polycarbonate; You can achieve an interesting design effect.
Rooflight in the living room Source visionagi.co.uk
Modern window interior design ideas
Interesting and unusual curtains require an original cornice. Depending on the overall style of the interior, you can choose different shades and patination and aging effects. Forged cornices are becoming especially popular.
Kitchen-dining-living room design: interior ideas with 70 photosKitchen set for a small kitchen: how to make the right choice (75 real photos)
Kitchen without upper cabinets: 45 photos of interior design ideas
Crystal finials are a suitable addition to chandeliers and lamps, wooden finials to furniture pieces. An original interior touch is the Murano glass finials, which the Italians make in the shape of birds and flowers. The latest invention of designers is luminous tips, which look very impressive in the darkness of modern window design and also serve as an additional source of light. Brackets can also be very diverse, including frankly fantasy ones, for example, with angels.
Windows in a modern interior - magnets for cornices are at the height of fashion. They were first used in decorative curtain hooks and magnetic clips, replacing traditional hooks that pierced fabric. Developed in recent years, magnetic curtain rods invented by German manufacturers are used for curtains with eyelets and rings.
And finally, the know-how of German manufacturers, which they demonstrated at the Frankfurt exhibition, a magnetic system that looks like the design of Roman blinds. Metal guides are attached to the sides of the window frame, to which mini-curtain rods are magnetically attached. Drapery, manually performed using magnets, differs from traditional Roman blinds in greater freedom in modeling. Modern windows photos:
If you want to make modern wooden windows an expressive element of the interior, you can apply various decorative effects. Frames can be deliberately aged, they can be painted in rich colors: I really like dark green and maroon windows. Now you can use aluminum with painting. You can make thin, light glazing, or you can make it massive. Modern production gives the designer almost unlimited possibilities.
The choice of the shape of a modern window design idea depends on the style, architecture and purpose of the building itself. If we are decorating the interior of a finished apartment, where there is already a certain window solution, we cannot radically change it. The maximum we can afford, without changing the cut of the window, is to make it to the floor. The result is an effect of expanding space and filling it with light.
New Year's decor: decorating the facade of the house for the holidayWhich wallpaper is best to choose for the kitchen in 2021-2022: fashionable colors and materials
Dimensions of the island in the kitchen: everything you need to know about the dimensions (interior photo)
If we design a cottage ourselves, we can choose any shape of modern windows and doors. It is important to take into account some nuances here. An architect often makes windows based on the shape of the facades, but it can be difficult to fit them organically into the interior style. In general, in cottages you want to maximize the view of nature, make floor-length windows with a minimum of frames, so that the interior is connected with nature. Modern windows photos:
Material selection: practical and safe
The design of a glass roof is based on a frame that acts as a rafter system and sheathing for a conventional roof. It is clear that increased demands are placed on the strength of such a structure, and only high-quality materials are selected for its manufacture. The following materials are chosen for the glass roof:
- Aluminum profile . Aluminum is a material known for its strength, low specific gravity and corrosion resistance. This combination allows you to reduce the overall load of the roof on the walls (which is important, since glass has significant weight) without reducing reliability. The downside of aluminum, like all metals, is its high thermal conductivity, which means additional heating costs in winter (and air conditioning in summer). In general, an aluminum frame is recommended for rooms that are used periodically during the cold season.
Why winter construction?
Like any wood, CB is not tied to the construction season, due to which you can save a lot - manufacturers reduce the selling price per cubic meter; it is possible to find a good crew out of season.
255givFORUMHOUSE Member
Buying a plot, choosing a visually suitable house (from the collections of our northern neighbors), working on creating an individual project for our own narrowed understanding of what kind of house we would like to live in. And then a comparison of the conditions of about a dozen companies on the market, since my hands are not quite growing from the right place, and time, like many, is running out. In the end, I settled on a large developer, whom I approached first. Closer to winter, he came to his senses and gave reasonable prices, and even a decent total discount, which almost fit into the originally planned budget.
Visualization.
Layout.
The feasibility of winter construction is one of the most popular holivars, but under certain conditions it is quite successful in all respects. 255giv consciously began to be built in January.
255givFORUMHOUSE Member
I approached laying the foundation in the very coldest weather, I read a bunch of horror stories on this topic, but since I plan to move in by the fall, starting now is the only chance to do it within one year, and starting last year was dangerous (it was a leap year...), and even with the GPZU and the construction permit did not work out quickly. Well, at the height of the season, I would not have received such final discounts, and assembling the timber without dirt and rain is a definite plus.
Installation nuances
A glass roof begins with design, which includes a competent calculation of the permissible loads on load-bearing walls, as well as the parameters of the selected materials. Particular attention should be paid to the panoramic glass roof. Its weight may require strengthening of load-bearing walls; additional construction work may turn the roof into a more expensive project than planned. In order for the roof to be strong and durable, the following requirements must be taken into account during design and installation work:
- Safety . Something you should never skimp on. For glazing, only impact-resistant materials are suitable that can withstand snowdrifts, a broken branch or an accidentally thrown ball or stone.
- Snow accumulation . There are two ways to combat this problem. You can install an electric heating system (which must be foreseen at the design stage). Another, more rational option is to choose a design with an increased angle of inclination of the slopes, more than 30°C, or a dome (spherical) version.
Installation of a glass roof Source pinterest.ch
- Tightness . Transparent parts cannot be laid overlapping, like slate or tiles. So that the roof can serve as reliable protection from water and dirt, the joints are sealed with special colorless sealants.
- Dust protection . For glazing, you can use glass coated with titanium oxide, which protects against organic and other contaminants. Water on such a surface does not collect in drops, but forms a film, which then slides off without leaving streaks. Otherwise, the roof is designed so that it is easy to wash.
- Multifunctionality . The use of lifting mechanisms for glass elements will make it possible to open them without problems automatically. You will provide access to fresh air and direct sunlight.
Design requirements
To make a glass roof durable, strong, airtight and beautiful, it is necessary to comply with certain requirements for its design during design and installation. Experienced professionals give homeowners the following advice:
- To prevent snow from accumulating on the surface of the slopes, increase the angle of the slopes to 35 degrees or higher. For this reason, dome and spherical translucent roofing structures are so popular.
- So that the glass does not have to be washed, a special coating is applied to it, which repels dust, dirt and does not allow dried water stains to remain on the surface of the slopes.
- Be sure to carefully seal the joints between the glass sheets with colorless sealants. For waterproofing, do not use glass insulation and other rolled materials, as they will cause the roof to lose its transparency.
- To prevent the greenhouse effect from occurring under a glass roof in summer, you must use special glass with a UV filter or stick a protective film on it.
- For glazing roofs, you need to use safety glass, which, when dropped, does not form fragments with sharp edges that can injure a person.
Installation of a glass dome roof
Exterior view of a glass dome roof
Remember that the areas most vulnerable to leaks are the joints between the slopes and the seams between sheets of glass. You need to take care of their sealing separately and remember to renew it every season.
overheat protection
In the hot summer, a room under a glass roof can turn into a very uncomfortable place if you do not take care of methods to combat overheating in advance. There are several proven ways to maintain a comfortable microclimate. The most important method of protecting a room from overheating is ventilation, so it is not recommended to save money and refuse to organize opening doors.
You can use transverse and diagonal ventilation methods. In the first case, the air flows through the vents located on the same level. In the second case, the heated air, being lighter, exits through the vents in the roof, and fresh outside air enters through the ventilation ducts at the bottom of the walls. Overheating can be reduced by limiting the light transmission of roofing elements; this can be achieved in several ways:
- Selection of solar control glass . Large manufacturers offer a wide range of glasses with different mechanisms of action. Glass can reflect or absorb ultraviolet light; To do this, it is painted in the mass or made with a special coating.
Glass roofs are suitable for any climate Source sargorstroy.ru
- Use of sun protection films . Film tinting is carried out upon completion of installation; it extinguishes solar glare and reflects 70-80% of sunlight. The room will avoid overheating, and you will save on air conditioning. Films offered on the market vary in color and level of darkness or specularity. Disadvantage: the film coating is resistant to cleaning with abrasive pastes and hard brushes.
- External protective screens . Such a system protects not only from ultraviolet radiation, but also from accidental damage from a stone or icicle. At the same time, the screens require an automatic control system; they must be designed for strong wind loads.
- Marquises . Fabric awnings are installed both indoors and outdoors; the roof with such decoration takes on an elegant look. They are successfully used in arranging a winter garden when the roof area is small. When installing inside a living room, remember that protection against overheating will be minimal.
Pyramid shaped roof Source flauminc.com
- Roller shutters (roller blinds) . A type of blinds, installed from the outside and serve as reliable protection from sunlight, precipitation, dust and noise. Modern technologies make it possible to produce roller blinds of various shapes and sizes that can fit into the exterior of any building.
Construction of a foundation using a greenhouse
Having tuned in to the jackhammer, both 255giv and the builders were pleasantly surprised - after clearing the snow, it turned out that the soil, despite the severe frosts, was soft. Hence the conclusion - the building area does not need to be cleaned in advance. One of the main problems of winter construction is considered to be short daylight hours, but this problem was solved by four LED spotlights on wooden poles. Plus, in this case we were very lucky with the performers.
255givFORUMHOUSE Member
A team of Chuvash worked for me and I can safely say that at this stage I was 110% lucky. The guys have been working with monolithic construction for more than ten years and all the tricky questions of the technical control I invited were crushed by a calm position and knowledge, behind which one could feel experience, experience and once again experience. The day is really short, but the men dug from 9 a.m. to 10 p.m. I say this with confidence, because from the very beginning I built a rotating camera with a twenty-fold zoom and could be surprised, as they say, almost in person. When I came home from work at 21 o’clock and, de-energized, went to dinner (while not doing physical labor), work continued in full swing on the site.
Therefore, literally three days after the start of work, all the trenches for the tape were dug, and after another day they filled it with sand and compacted it. The formwork was also quickly assembled and installed; before installing the reinforcement cage, at the insistence of technical supervision, reinforced film was laid on the bottom of the trenches so that the cement laitance would not go into the sand.
We mounted the frame under the greenhouse, prepared 4 diesel heat guns for heating and poured the foundation strip using a concrete pump. Concrete 255giv was ordered from one of the concrete units with good reviews, B300, with a superplasticizer and antifreeze additive designed for temperatures down to -15˚C. It took about four hours to fill, vibrate, level and set up the greenhouse; the night temperature dropped to that same -15˚С; in the greenhouse it did not stay below +15˚С.
A couple of days after pouring, we installed the embeds for the sewer, laid all 110 pipes, made connections through the future slab (with the required slope) and installed an outlet under the tape in order to build an inspection well when it was warm and lead the pipe into the trench to the sewer hatch. Next, corrugated sheeting was laid and a reinforcement cage was installed for pouring the floor slab. By the end of the fifth day, the technical supervision checked the strength of the concrete with a sclerometer; the strength shown at twenty points M150 was completely satisfactory.
A day later, the slab was poured according to a similar scenario.
The middle of February treated us to warming down to zero, thanks to which the temperature under the greenhouse rose to almost +20 ˚С. But this did not prevent the slab from gaining brand strength not in a couple of predicted days, but in almost a week. We had to get another 400 liters of diesel, as a result of the M200, the greenhouse and formwork were dismantled, the winter foundation was ready.
