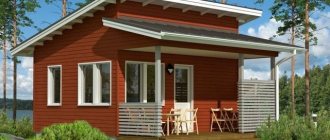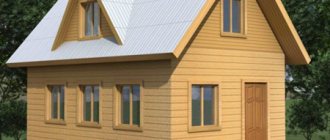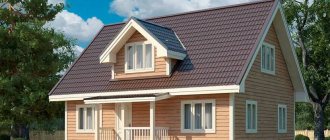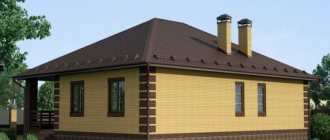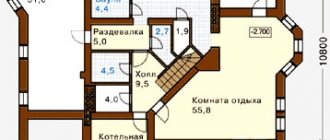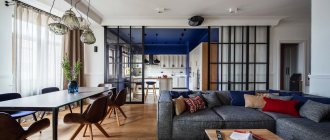A one-story house with an area of 10x10 meters provides some freedom of action. Of course, this is not a two-story mansion, where each family member will have their own spacious room, but also not a house with an area of 50 square meters, which accommodates not only a utility area, but also two, or even three or four rooms.
The number of rooms, their sizes, and purpose are much easier to vary when the area of the house is 100 square meters. And there are many more projects with such a square footage. Consider the most optimal projects for comfortable living of a large or small family so that it is easier for you to choose the appropriate option.
Advantages of a one-story house 10x10 m
A one-story house on a plot takes up more space than a building of the same area, but with two floors. However, for a family with children or elderly or disabled relatives, this option is more preferable - it is safer and more convenient.
And a staircase that would lead to the second floor would take up useful space.
But there are other advantages of such a building.
- The usable area is enough to accommodate a family of 4 or even 5 people.
- The level of injuries is reduced due to the absence of stairs.
- Makes house cleaning easier.
- The design of all rooms of the house can be done in the same style.
- The house warms up faster and retains heat longer.
- The house is square in shape, the number of solutions is large.
- The foundation does not need additional reinforcement, since it only needs to support one floor.
A one-story 10×10 house can be comfortable and spacious. The layout of the rooms and their location depends on the size of the family. So everyone will feel comfortable in it, including guests who, no, no, and even want to stay overnight.
Important: Please note that the indicated area of 10×10 does not mean that its living or total area will be so. 10-20 sq.m will be covered by external walls and interior partitions used for zoning.
Therefore, there will be 80-90 m2 of usable space with which you will operate. And this is quite enough - see for yourself.
Computing Features
Before you begin the calculation, you need to imagine what kind of roof the developer chose. 4-slope structures are:
Tent . They are characterized by the presence of 4 identical triangular hips and the absence of a ridge girder.- Hip . The peculiarity of this roof is that it combines two opposite hips and two opposite trapezoidal slopes.
- Half-hip . These roofs have a shortened hip - there are 2 types (Danish and Dutch).
After choosing the type of roof, you need to prepare the necessary data for calculating a hipped hip roof.
Project No. 1 with three bedrooms and a living room
The presented version of the house has a total area of 76.55 sq.m., of which 48.25 is living space. And only one room (living room) is a walk-through room.
- 2 children's rooms of 9.32 sq.m.
- Bedroom 11.58 sq.m.
- Hall 18.03 sq.m.
- Kitchen 7.32 sq.m.
The remaining area was able to accommodate a boiler room, a bathroom, a vestibule or dressing room and a hall.
If you don’t need 2 children’s rooms, one room can be used as an office or guest room. If the house is heated by a double-circuit boiler and a boiler room is not needed, the bathroom can be made separate or the freed-up space can be used for a wardrobe, pantry, or dryer.
Important: if you want to learn how to create interior plans, read our article: 25 best programs, applications and services for an interior designer. This skill is useful for everyone, not just professional designers.
How to calculate the height of a skate?
The height of the ridge is calculated from the drawing of the cross section of the roof. The section is an isosceles triangle, where the sides are rafters, and the base is the span between the load-bearing walls.
When calculating in the drawing, the end of the central crossbar will be in the center of the base, and the end of the ridge girder will be at the top of the triangle.
The height of the ridge will be calculated as the height of the given triangle. Knowing the slope, the parameter is determined as the product of the length of the rafter leg and the sine of the angle between the floor beam and the rafter.
The algorithm for calculating the height of the ridge run can be expressed by the following formula:
H=b*tga , where:
- H – ridge height;
- b – this is ½ part of the end walls;
- a is the slope of the slopes.
You can determine the tangent using a special Bradis table.
Project No. 2 with two living rooms and a kitchen-studio
A small family does not need additional living rooms. And if necessary, guests can be accommodated in the living room for the night.
Please note that the total area of this house includes the area of external walls and partitions.
- A corridor (8 sq.m.) leads from the entrance deep into the house.
- To the left and right of it there are doors to bedrooms of 16 sq.m.
- The corridor turns into a hall, at the end of which a room for technical and utility needs with an area of 5.4 sq.m. is fenced off. The area of the spacious hall is 18.6 sq.m.
- The house has a spacious combined unit (12 sq.m.) and a kitchen combined with a living room.
If desired, the kitchen can be moved to the technical room, and the living room can be converted into two zones: a guest room and a relaxation area, or a cool home office can be equipped.
If you do not touch the layout, then in a fenced-off room you can arrange a boiler room, a dryer, an additional bathroom or a closet.
The advantage of this project is that each of the rooms, be it residential or utility, is not a walk-through room.
Tips for maintaining harmony and style in your interior
Proper zoning and layout of premises, although a very important point, is not the only one that affects the comfort of living in a house. The interior of all premises also plays a significant role, which is developed in the design project taking into account all the wishes of the owners. Everything that fills a private home should be harmoniously combined with each other and not cause a feeling of discomfort. In order to achieve this, you should adhere to several rules , namely:
- The interior decoration of all rooms should be made in the same style, using different colors and decorative elements. Large areas of the premises allow the use of both bright and dark colors, which can visually make the room smaller. Modern methods and finishing materials, which include glossy stretch ceilings, self-leveling floors and much more, will help prevent this from happening, creating a mirror-like shine in the room that visually expands the space;
- the possibility of using various architectural elements such as columns, stucco or fireplace. Each of these elements can be placed in different rooms but done in the same style, which will make the interior environment harmonious, cozy and beautiful;
- using furniture from the same collection;
- multi-level lighting device.
Project No. 3 for two bedrooms and a living room
Rooms should be located in the house not only so that everyone is spacious and comfortable. The orientation of the house to the cardinal points should also be taken into account. So, a bathroom, kitchen, pantry, boiler room will completely survive the lack of light. But bedrooms, children's rooms and living rooms need long-lasting and sufficient natural light.
This project has a total area of almost 80.96 sq.m, with a living area of 53.96 sq.m, and the living area consists of 2 bedrooms and a living room.
- Bedroom 1 – 14.37 sq.m. It can be a guest room, an office or a nursery.
- Bedroom 2 – 16.07 sq.m.
- Living room – 23.52 sq.m.
- Kitchen-dining room – 10.91 sq.m.
- Combined bathroom – 6.06 sq.m.
A vestibule leads into the house, at the end of which there is a boiler room or storage room with an area of 3.28 sq.m.
The area of the house is 10x10 by 2.3 meters. These premises can be sacrificed if the size of the site does not allow them to remain. And make the entrance from the street directly into the hall, fencing it off, for example, with a plasterboard wall with a door.
The advantage of this option is that, having accommodated 3 living rooms in the area of the house, it was possible to make each of them separate.
Ways to expand living space
When implementing a 10 by 10 one-story house plan, you need to consider the possibilities of increasing the usable area. You can use several ways to expand and optimize space:
- on the ground floor you can equip a workshop, a spacious utility room or a gym;
This area can accommodate not only a spacious gym, but also a storage room
- when installing a pitched roof, you can create places for barbecue or recreation;
You can create a place to relax on the roof
- Designing a terrace or veranda is also considered a popular solution;
A spacious terrace allows you to complement your relaxation area
- When arranging the attic, you can create a cozy space for a work area or a children's room.
In the attic you can build a wonderful room for a teenager
There are many economical options for expanding and rationally using space.
Helpful information! The porch can be sheathed with special panels and made into a hallway.
Project No. 4 with a terrace or veranda
In a house with an area of 100 square meters, it is quite possible to plan not only the living area and kitchen and technical premises. You can also arrange an open terrace, which is the dream of everyone who buys a country private one-story 10x10 house. The layout of the rooms will be practical and comfortable.
Take a look at the proposed project for yourself. It has three bedrooms of 11.9; 12.2 and 12.5 sq.m. and living room 20.2 sq.m. The space between the rooms is a kitchen, which also serves as a dining room with an area of 13.1 sq.m. The toilet room is combined, located next to the entrance to the house.
The living room has four windows and a sliding door. The room receives a lot of natural light. Therefore, you can make a glass veranda behind it. And go to it almost straight from home. If this solution seems inconvenient to you, install a door instead of one window. And the window can be moved to the place of the existing sliding doors.
The same terrace, but smaller in size, can be made in front of the entrance to the house.
Any of the presented options can be changed. For example, moving a wall to make a room or terrace larger. Demolish interior partitions that are not load-bearing to make the rooms more spacious (loft style). And changing the purpose of the room will not be as difficult as it seems. After all, this is a private house, not an apartment in a high-rise building.
Let's sum it up
What roof height should be:
- calculated depending on the optimal roof slope or its range;
- corresponding to the proportions of the golden section relative to the height of the entire house;
- allowing you to create a spacious attic, if necessary.
How to correctly calculate the roof height:
- according to the formula h=c·tg(A), where c is half the width of the house, and A is the angle between the slope and the attic floor;
- according to the proportions of the golden section 62/38, where 62% is the height of the house box, and 38% is the height of the roof.
In addition, when choosing the height of the roof, you need to take into account what is planned in the under-roof space: an attic or an attic.
One-story house 10×10: room layout and its basics
A 10x10 house is considered a medium sized house. Moreover, it is a one-room apartment. And, despite all its advantages, its external walls cannot be moved apart to separate one room.
Therefore, it is worth initially deciding which rooms in the house are necessary and which you can do without.
- We need a living room. This is not a master bedroom, but a gathering place for the whole family. This room should not be neglected. We give him the most spacious room.
- The number of bedrooms depends on the size of the family. A young family may soon expand, so there should be at least 2 bedrooms.
- The kitchen, if its space allows, can also be a dining room. Even an area of 10-13 sq.m can accommodate both a cooking area and a dining set.
- The bathroom is one of the most necessary technical rooms.
- Pantry. If you have space, great. Otherwise, supplies are stored in outbuildings in the yard. But you can allocate a space of 1.5-2.5 sq.m. for it in any way in the kitchen or in the hall.
- Wardrobe. You can do without a separate room for it. Install wardrobes from floor to ceiling. This will solve the problem of placing things. Useful ideas and tips can be gleaned from our article on decorating a small dressing room.
- A dryer is optional.
- A boiler room is only needed if the house has a stove and steam heating is installed. But most families use double-circuit boilers, gas heating and install heated floors. Therefore, the need for this room disappears and additional square footage is freed up. And just right for a storage room or bathroom.
- Terrace. You can refuse, but you don’t want to.
Finding the angle of inclination taking into account all loads
The angle of inclination of the roof is determined according to SNiP 2.01.07-85 in accordance with the tabular snow load standard, referenced on a map to the site of construction of the house.
The slope can only be changed upward .
An adjustment is made if the recommended angle for the roofing material is greater than the table parameter. In areas with strong wind loads, a special safety factor is used. Typically it is 1.2.
The optimal angle of inclination is selected taking into account:
- Expected weight of the pie and construction budget. The costs and weight of the frame increase along with the slope.
- Wind loads. Due to the absence of gable overhangs, hip roofs have low windage; with a standard (within 40-70 mm, no more) overhang length and a low probability of hurricanes, these loads can be neglected. In regions with strong winds, the effect of this load on the roof is taken into account at a slope of more than 27°.
- Requirements of roofing material manufacturers. The optimal slope for most types varies from 20 to 45°.
- The need to use internal space The steeper the slope, the less space remains under the roof, but the rise must be sufficient for free movement.
- Snow cover weights. This criterion has a decisive influence; in the absence of the possibility of snow melting, the load on the slopes increases to half a ton per 1 m2 or more.
In regions with heavy snowfalls, the slope of the slopes of such roofs is at least 40 °, preferably 60 (it is at this angle that the snow load can be neglected, in other cases it is added with a correction factor from 1 to 0.33).
You can read more about calculating the angle of inclination of a pitched roof here.
Lathing dimensions
The method for calculating the sheathing is quite simple. To find the parameters of the sheathing, know the area of the roof and the size of the lumber .
For example, S roof is 100 m², and the board parameters are 25×150×4000 mm (thickness, width and length), then:
- area of one board = 0.15 * 4 = 0.6 m²;
- number of boards for sheathing 100 / 0.6 = 167 pcs.;
- volume (in m³) of one board 0.15 × 0.025 × 4 = 0.015 m³;
- the volume of all boards is 100 × 0.015 = 1.5 m³.
To arrange a continuous sheathing you will need 1.5 m³ of boards. For sparse, you need to adjust the calculations. A new component is introduced - a step between the boards.
If you plan to make a continuous sheathing, then it is enough to take the specific gravity of the material that you plan to use. For example, the weight of an OSB board or plywood is 650 kg/m³.
Services
To avoid scrupulously counting consumables, you can use online network calculators, of which you can find a considerable number on the Internet.
The most popular online calculators for the rafter system:
- stroy-calc.ru;
- calcstroy.ru;
- kalk.pro/roofs/hip-roof.
To calculate the consumption of roofing, you can use the following services:
- corrugated sheeting: grandline.ru;
- metal tiles: expert-dacha.pro;
- ondulin: expert-dacha.pro.
You should not blindly trust an online service. All results should be double-checked. It is advisable to involve a specialist in the inspection.
