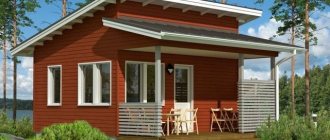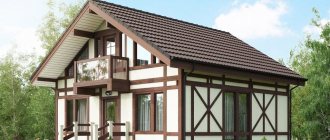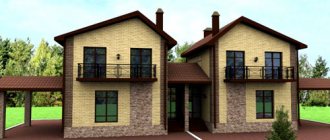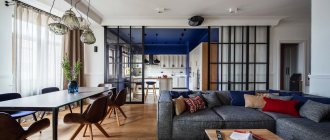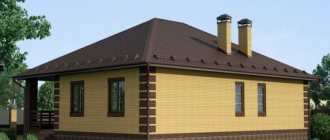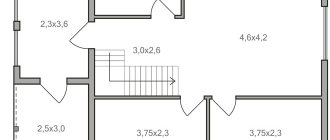Advantages and disadvantages of one-story private houses
At first glance, it seems that one-story houses are inferior to two-story ones. But this is not at all true: interesting architecture, competent, compact planning, and decorative functionality make such projects stand out against the backdrop of monumental multi-story buildings.
In addition to its beautiful appearance, a one-story building has a number of advantages:
- shorter construction period, compared to two-story buildings, and, accordingly, less physical costs will be required;
- simple technological construction process;
- there are no stairs, which pose a danger to small children and are a serious obstacle for people with disabilities;
- due to small loads, it will be necessary to build a less powerful foundation;
- savings not only during construction, but also during the heating period;
- It is much easier to maintain a one-story house during operation.
The list of advantages of a one-story house attracts future owners, and if the area of the plot allows, and the building fits into the regulations of the recommended distances to neighboring buildings and the road, you can safely start choosing a project.
At the same time, it is necessary to take into account some disadvantages of the project:
- occupies a large area of the site;
- small selection of projects;
- the construction of additional rooms, if necessary, will disrupt the overall architecture of the project.
When choosing a layout, you should take into account all the features of the structure, you need to make a decision with a view to the future - this is one of the conditions for the correct design of a one-story house.
Brick
Brick buildings have significant weight, so when constructing them, special attention is paid to a high-quality foundation. You can save on decoration, since the brick itself looks good.
Pros:
- not afraid of temperature changes: withstands both heat and cold;
- quite durable;
- looks good;
- reliable;
- long operational period.
What materials can a one-story private house be made from?
When choosing a plan for a one-story house, you need to solve one more problem - decide on the material. The main question is what materials are currently used in construction, and all their main advantages and disadvantages.
Projects of houses made of timber
Timber is processed logs; materials of semi-oval, square and rectangular cross-section are used for construction. Each of them has its own advantages and disadvantages, for example, timber with a semi-oval cross-section—an oblique cut allows for better drainage of rainwater.
Its main advantages:
- the most environmentally friendly material;
- the cost is much lower than that of a house built of brick;
- low thermal conductivity, houses made of timber are very warm;
- natural beauty of wood - buildings do not require additional external or internal finishing;
- can be placed on light foundations;
- durable.
The timber has practically no negative features, but those that exist are quite serious:
- wood burns well;
- susceptible to rotting and fungal attack, to prevent this process it is necessary to periodically treat it with special compounds;
- shrinkage can last up to five years.
Projects of houses made of foam blocks
The appearance of foam blocks is not as beautiful as wood, but this is compensated by its advantages:
- construction speed is 9 times higher than brick construction;
- work can be done independently;
- the accuracy of geometric parameters allows the construction of smooth walls;
- low almost 100% thermal conductivity;
- 100% fireproof;
- non-toxic;
- Thanks to its porous structure, it is well ventilated and is not affected by temperature changes.
The material also has some disadvantages:
- cracks may appear over the years;
- It is advisable to store the material in a warehouse before construction;
- a stronger foundation is needed.
Brick house projects
Houses built of brick are massive structures that have a beautiful appearance, in addition, they perfectly withstand natural phenomena.
The main advantages of the material include:
- long service life;
- excellent frost resistance;
- precise geometric parameters;
- good strength;
- beautiful appearance.
However, the material has a number of significant disadvantages:
- low moisture resistance. This can be observed, for example, how sand-lime brick darkens during rain, which is why it is not recommended for use in areas with high humidity and for the construction of basements;
- increased thermal conductivity - additional wall insulation is required;
- heavy weight, requires the construction of a stronger foundation;
- the cost of the material is quite high.
Projects of houses on metal and wooden frames
Frame construction is not tied to a specific climate zone; the main condition for it is the comfort of workers during construction. Thanks to modern technologies, you can quickly build a frame, the cost of which is much lower than that of brick, foam blocks or timber.
The main advantages include:
- high strength;
- long service life;
- construction of the structure in record time;
- resistant to various weather conditions;
- low heat loss;
- environmental friendliness;
- seismic resistance;
- non-shrink construction;
- You can choose any architectural project.
The technology also has a number of disadvantages:
- during a fire, galvanization loses its characteristics, the structure collapses, as if in a spiral, it warps, the timber becomes charred;
- heavy building materials should not be used;
- The metal frame conducts electricity well.
Sketches of a child's girl
In the little girl's bedroom we created a separate world, a kingdom of pink and blue, with white furniture and beautiful fabrics. In addition to the bed, the room also has a folding sofa, and the workplace is located in a convenient niche by the window. On the wall there is a beautiful panel depicting a fairytale castle. There is also a small built-in wardrobe with American style sliding doors.
PROJECT "ALICIA"
The house is perfect for permanent residence of a family with children. Among the main features of the project:
- large living room with fireplace and direct access to the terrace, which can accommodate a couple of sun loungers or a dining table;
- the kitchen is adjacent to the living room, so organizing lunch outdoors will not be difficult;
- next to the kitchen there is a utility room where you can install a heating boiler and store kitchen appliances or groceries;
- two bathrooms, one for each floor;
- in the attic there are three bedrooms of equal size with a large glass area;
- total area 96.4 sq.m.
All details for this project can be provided by the architectural company TMV, whose specialists also develop individual projects with an attic - this is a solution in case none of the ready-made options suits you. You can also order the construction of a house from the company.
How to plan your home interior using visual effects
If the construction of the house has already been completed, but it has a small area, you can correct this situation visually. They especially resort to such methods when it’s time to create an interior. To arrange everything without flaws, you need to:
- Use more light-colored furniture and glossy facades.
- Glass and mirror surfaces are welcome (they are often used to decorate walls).
- Small kitchens do not need to be cluttered with oversized tables and chairs. It is better to provide a simple soft corner.
- In small rooms, it is better to place corner furniture so that the central part of the space remains accessible and free.
- It is very easy to combine several functional areas in one room. To do this, you need to get rid of the extra headset.
- Living rooms often have folding sofas or bunk beds. With this idea, there will always be free space in the room during the day.
Layout of a home often involves a lot of expense. Therefore, it must initially be carried out without mistakes and errors: from the foundation to the roof.
PROJECT "NOVATION"
Such a cottage will decorate the site and will stand out against the background of neighboring houses. Its main features include:
- interesting shape of the house and complex roof design;
- large living room-kitchen with a bay window, a huge glass area and access to the terrace. In summer you can easily organize lunch in the fresh air, and in winter you can enjoy the comfort of a bright room;
- two bedrooms and an office, which, if desired, can be turned into another bedroom or a children's room;
- there is a utility room with a separate entrance, suitable for organizing a furnace, laundry or storage room;
- the bathroom is located so that it can be quickly reached from any part of the house;
- total area – 94.7 sq.m.
Top 10 tallest skyscrapers with more than 100 floors
Burj Khalifa
The stalagmite-shaped skyscraper is located in the largest city of the United Arab Emirates, Dubai. It has 163 floors and reaches a height of 828 meters.
This is currently the tallest building that has ever existed in the world. True, this title previously belonged to the Warsaw Radio Mast. However, it collapsed in 1991. The building was designed by American architect Adrian Smith. According to his idea, the tower was to become a “city within a city”, i.e. have their own parks, squares, lawns, etc. The cost of such a miracle was about $1.5 billion. The building housed apartments, office space and a hotel.
It is noteworthy that a special grade of concrete was developed for the Khalifa tower, which can withstand temperatures up to +50 °C. Fill it only at night with ice added to the solution.
International Commerce Center
This 118-storey building, 484 meters high, was built in 2010 in the western part of Kowloon Hong Kong and is the tallest building in the city.
An interesting fact is that the original height of the project was reduced due to an official ban on the construction of buildings higher than the surrounding mountains. The first project involved the construction of a 102-story building with a height of 574 m. In this case, the skyscraper would exceed the tallest building in Hong Kong, the International Financial Center II, which has 88 floors, by 75 m.
At an altitude of 425 m there is a five-star hotel. The underground floors of the building are occupied by the Hong Kong shopping center Elements.
Willis Tower
This skyscraper is located in Chicago, USA. Its height is 443.2 m, the number of floors is 110. The main architect of the project was Bruce Graham. The high-rise was built from 1970 to 1973.
For almost 25 years, the skyscraper was the tallest building in the world. Willis Tower is now the tallest building in the United States and the fifth tallest building in the world (after Burj Khalifa, Taipei 101, Shanghai World Financial Center and International Commerce Center).
Ryugyong Hotel
The Ryugyong Hotel is located in Pyongyang, the capital of the DPRK. The tower has 105 floors and its height is 330 meters. At the moment this is the largest building in the DPRK. At the original completion date, Ryugyong was expected to become the tallest hotel and the 7th tallest building in the world. However, Dubai's Rose Tower in 2009 surpassed Ryugyong in overall height thanks to its spire, while being inferior to it in height and number of floors. The name of the structure comes from the old name of the city of Pyongyang - Ryugyong, which means “Willow Capital” in Korean.
Construction of the hotel began in 1987, but for a number of reasons the completion of the work was delayed. At the end of 2010, the glazing of the facade was completed. It is planned that construction will be completed by the 100th anniversary of the birth of Kim Il Sung.
International Financial Center
This is the western part of the Guangzhou Twin Towers complex under construction in Tianhe County, Guangzhou.
It has a height of 437.5 meters, with a number of floors - 103. Part of the Western Tower complex also includes a 28-storey building connected to the tower by a 4-storey common basement. Once completed, the twin towers will be the tallest buildings in the city.
The skyscraper has a rounded triangle profile, which should have a positive effect on energy consumption. From the base, the tower widens slightly towards the middle and narrows again towards the roof, which gives the building a special elegance. The core of the tower is made of stressed reinforced concrete, the shape is given by a tubular frame, and the outside of the tower is completely lined with glass.
Empire State Building
This world-famous skyscraper has 102 floors and reaches a height of 381 m. It is located in New York on the island of Manhattan. From 1931 to 1972, before the opening of the North Tower of the World Trade Center, it was the tallest building in the world. In 2001, when the World Trade Center towers collapsed, the skyscraper again became the tallest building in New York.
The Empire State Building is currently the third tallest skyscraper in the United States, behind only the Willis Tower and the Trump International Hotel and Tower in Chicago, and the 15th tallest in the world.
Taipei 101
A skyscraper located in the capital of Taiwan, Taipei. Number of floors - 101. Height - 509.2 m.
Construction of the high-rise began in 1999. The official opening took place on November 17, 2003, and was put into operation on December 31, 2003. The cost of the skyscraper was 1.7 billion dollars.
There are shopping centers on the lower floors, and offices on the upper floors. It is the second tallest building in the world, after the Burj Khalifa in Dubai.
Interestingly, the Taipei building houses one of the world's fastest elevators. Its speed reaches 63 km/h. In 39 seconds you can get from the 5th to the 89th floor, where the observation deck is located.
Shanghai World Financial Center
Skyscraper in Shanghai. It has 101 floors. The height of the center is 492 m. After Burj Khalifa and Taipei, it is the third tallest skyscraper in the world.
The tower was erected by the Japanese company Mori Building Corporation. The main designer of the project is David Malott from the New York company Kohn Pedersen Fox. Construction of the facility was completed in the summer of 2008. The Shanghai World Financial Center has the highest observation deck in the world.
By the way, initially the trapezoid-shaped recess was supposed to be a circle. However, it reminded the Chinese of the Japanese flag. Considering that the island authorities have still not apologized for the bacteriological experiments of World War II, the designers were asked to change the shape of the excavation.
Kingkey 100
Skyscraper in the city of Shenzhen, Guangdong province, China.
The building's height reaches 441.8 meters across 100 office and hotel floors. Of the 98 floors, 68 contain class A office space, and 22 floors contain a six-star business hotel. The upper four floors have a garden and several restaurants, while the lower floors are home to the luxury brand of restaurants and supermarkets K.Mall.
John Hancock Center
The John Hancock Center is a 100-story skyscraper in Chicago. Its main feature is its hollow structure, resembling a large quadrangular column. As of January 2008, it is the fifth highest in the United States and 18th in the world.
The mission features shops, parking lots, offices, apartments and the tallest swimming pool in North America.
In the documentary series Life After People, you can see how the building collapses after 250 years of life without people.
PROJECT "COMPACT"
If the plot is very small, or the family wants to build a small, cozy house with everything necessary, then this project will be just right. Among its advantages:
- three compact bedrooms;
- spacious living room combined with kitchen. Due to the large glass area, the room will remain light for a long time;
- from the living room there is access to a small covered terrace. If the recreation area does not fit there, then you can use part of the adjacent area;
- the bathroom is equidistant from the three bedrooms;
- in the hallway there is space to install a wardrobe;
- The area of the house is only 61.2 sq.m., but all the rooms are arranged very competently.
Examples of designs for the attic
The choice of interior design direction for the attic is made based on the type of roof: single-pitch or gable. The area of free space is also taken into account.
Interior organization in a study in the attic Source archidom.ru
A study in the attic can occupy either the entire area or be located in a specific area. If the entire floor is used for one room, then you should consider not only the interior features, but also the presence of a doorway.
For an office, it is enough to install a table opposite the window and a soft corner for reception. Under one of the slopes inside the house you can install a closet or built-in niche. It is important to choose the correct size. Small gaps can spoil the impression of the interior.
Interior minimalism in the design of the attic of a small house Source derevyannyydom.ru
A large attic bedroom with a gable roof will be very comfortable. If you decorate the interior in a minimalist style, the room will have nothing superfluous. Discreet decor and proper lighting will perfectly complement a room in pastel colors.
Chic living room in a modern attic interior Source pinterest.ru
A living room covering the entire area of the attic will be very impressive and unique. It can use various ornaments, decorative elements, as well as objects that accentuate attention. Such a room can be built with access to a balcony or terrace.
PROJECT "DALIYA"
The thoughtful layout of this house with an attic made it possible to place a lot of necessary premises in a relatively small area, while everything was organized so competently that every resident would be very comfortable.
The advantages include:
- the project is suitable for narrow areas;
- The kitchen and living room are separated, which makes the project different from the mass of similar ones. Smells from cooking dishes will not disturb those relaxing in the living room;
- the living room with fireplace has access to the terrace. If the latter is supplemented with a swimming pool, as the author of the project suggests, it will turn out gorgeous, but even without a swimming pool you can organize a cool recreation area;
- there is space for a boiler room, as well as a small utility room next to the kitchen (suitable for organizing a laundry room or pantry);
- on the attic floor there are three bedrooms, one of which is equipped with its own bathroom and dressing room. There is also a shared bathroom, and a third bathroom is located on the first floor;
- total area of the house is 94 sq.m.
Design solutions
Having figured out the material for building a house of 100 square meters, as well as having developed the most comfortable layout option, you need to move on to decorating the exterior and interior of the house. If you are arranging a home for permanent or temporary residence, then even a small house can be decorated with special taste.
At this stage of time, when decorating the exterior of a house of the presented sizes, preference is given to design styles such as loft, hi-tech or minimalism.
House 5 by 8 meters - an overview of the best projects for private houses. 100 photos of new designs and layouts- Ceiling lamps
Choosing the right windows for a private home - instructions on how not to make a mistake with your choice
If previously houses had different elaborate shapes, now the following elements have come into fashion:
- strict rectangular shapes;
- presence of clear dimensions;
- a large number of elements made of glass or chrome.
There is absolutely nothing surprising in the presence of bare concrete walls or protruding plaster, but they also do not forget about the classic design of buildings.
As for interior design, in this case, preference is given to styles such as country, Provence, and classic. Occasionally, a mixture of styles occurs, as a result of which a large number of elements made of stone, leather or natural wood are used.
In any case, when planning and decorating a house of the presented dimensions, you can always add some zest.
PROJECT "ELEGANT"
Don't let this project scare you with its external simplicity. On the contrary, a house of this shape and with such a roof is cheap to build, and a lot of useful things can be placed inside.
Advantages of the project:
- large living room with fireplace and access to the street;
- three bedrooms: one on the ground floor, the rest in the attic;
- two bathrooms will provide maximum comfort to all household members and guests;
- there is space for a boiler room and a small dressing room;
- It is easy to make changes to the house even after it is built. For example, a bedroom on the first floor can be enlarged at the expense of the living room, and the kitchen can be completely separated from the living room;
- competent layout of the house, therefore all the listed premises are located on an area of 84 sq.m.
timber
The cobblestone buildings have an original appearance. By choosing this material, you can save on exterior finishing, as well as easily reconstruct the room. For example, increase the area of the second floor with the help of a roof.
Advantages of the material:
- environmentally friendly;
- relatively inexpensive;
- has a unique texture;
- holds heat well;
- not heavy, so you can use a light foundation;
- long service life.
PROJECT "ALPIAN"
An excellent option for permanent residence of a family with one or two children. Everything here is implemented quite simply, but the author of the project did not save on the area of the premises, so it will be easy to breathe everywhere. Peculiarities:
- the living room and kitchen are separate rooms, but this is precisely the option that many of us have been accustomed to since childhood;
- Adjacent to the kitchen is a pantry for storing food supplies;
- the night zone is clearly separated from the day zone;
- two bedrooms of the same area are located symmetrically relative to the common bathroom;
- there is space for a boiler room;
- total area of the house – 77.8 sq.m.
Communications
If the house is located at a remote distance from the pipeline and sewerage system, their installation will require considerable investment.
An excellent alternative in this case is to organize your own well and drainage pit.
Thanks to this, you don’t have to worry about the condition of the tap water and additional problems associated with seasonal shutdowns.PROJECT "FAMILY"
This is a fairly simple and compact house, which is perfect even for a large family - the interior space is organized so that everyone will be as comfortable as possible:
- there are clearly two zones in the house, night and day, so guests will not invade the personal space of the residents;
- three bedrooms have enough space to accommodate 3-6 residents;
- one of the bathrooms is located close to all three bedrooms;
- a large living room with a fireplace will accommodate all the numerous household members and guests, and on the terrace, which can be accessed directly from the living room, you can host parties or family gatherings;
- the kitchen is adjacent to the living room, but can be isolated if desired;
- in the living area there is another bathroom with laundry;
- total area of the house – 98.6 sq.m.
Availability of land
The additional territory allows you to organize convenient additions outside the house. This saves space and makes it possible to build additional units.
In Russia there is a pressing problem with fences. Not many people like the extra glances of their neighbors, and besides, free viewing of the interior can provoke thieves.
PROJECT "BAVARIA"
This house is designed more for a pleasant country holiday than for permanent residence, and its layout once again confirms this:
- The highlight of the project is the steam room, which is adjacent to the bathroom and boiler room. You can relax after relaxing procedures in the hall, if it is properly equipped, or in the living room;
- the project provides space for a storage room or dressing room;
- There is only one bedroom, but additional beds can be arranged in the living room. If desired, the office, storage room and part of the hall can be combined to create an additional bedroom;
- the kitchen-living room is not very large, but from it you can access the street, and if you organize a swimming pool on the site, the house will become a place of real rest and relaxation;
- the total area is only 58.8 sq.m., so there is room on almost any site.
Where to start preparing
Before you start planning a project for a future building, you need to examine the soil on the proposed site. This is done in order to determine which foundation and building materials are best to use. For example, unfavorable soil does not make it possible to build a basement, since a pile foundation will have to be erected. On a plot of land with strong mechanical properties of the soil layers, you can make a strip foundation.
Soil analysis, site determination and building drawing Source quickhouse.com.ua
It is also necessary to choose a location on the site in such a way that in the future it can be connected to communications: gas supply, electricity, water supply. The closer the house is to each of the objects, the lower the financial costs for installation and installation will be.
Correct layout of the building in the direction of the wind Source custommade.com
Experts recommend paying attention to the direction of winds in the selected area. If the area is windy and there are no natural barriers to ventilation, then the front part of the house or veranda should not be located on this side. In this case, the yard will always be dirty, damp, and even slippery during frosts.
The area of the house is determined depending on the number of family members Source elbawoodhouse.ru
A prerequisite is the choice of a suitable area. Here you have to rely on financial opportunities. The larger the house, the more costs will be required for its construction and further maintenance.
PROJECT "LIGHT"
Such a house will replace an ordinary two-room city apartment, but will provide much more advantages than housing in an apartment building. This is a great option for a single person, a married couple or a family with one child. Among the features we highlight:
- the project provides for a garage, and in houses with an area of up to 100 sq.m. it is rare. Of course, a place for a car can be organized through a separate building or a simple shed in the yard, but for many, harmony on the site and unity of style are important;
- the interior space of the house is uncomplicated and organized logically;
- there is only one bedroom, but if something happens, you can arrange a sleeping place in the living room;
- the living room and kitchen are practically combined - there is a small partition between them, but if you wish, you can install a door, add a wall and get separate rooms;
- from the living room you can access the terrace;
- area 68.7 sq.m., of which the garage is 18.6 sq.m.
Sip panels
Houses built from sip panels are more suitable for small families. The facade is usually designed quite simply, but the interior decoration can be the most unusual. It all depends on the chosen style and imagination of the owners.
Residential buildings made of sip panels look ideal on small areas.
Pros:
- resistant to temperature changes;
- easy to install and assemble;
- They are light in weight, so a light foundation is suitable for their construction;
- look beautiful;
- resistant to precipitation.
Choice of colors
You can decorate a large apartment in any color, the main thing is to focus on the size of the rooms, the orientation of the windows and natural lighting. For effective zoning of space, you can use a combination of colors. Bright colors are suitable for active areas of the apartment (kitchen, children's room, living room). Warm and cool shades are good for bathroom and bedroom interiors. The main “tool” that allows you to create optical illusions is color, so you can use them to adjust the geometry of the room. To make the interior of a large apartment cozy, use a warm palette, and to visually increase the space, you cannot do without a cold palette of tones.
Bedroom for the owners of the apartment
The main bedroom is decorated in a very soft peach color scheme, which gives the space a special charm and softness. This color palette helps to ensure that, once at home, you can get rid of the burden of problems, relax and unwind from all worries.
view album in new window
In the photo: bedroom interior in a modern apartment
In the central part of the bedroom there is a massive bed with a dark wood base. If you want maximum privacy and seclusion, the bed can be covered with a canopy, creating your own world here. There are two walls on the side of the bed that take up space up to the wall. The owners can not only place lamps on them, but also place some personal belongings and pieces of furniture.
In front of the bed there is a large TV and a wardrobe that doubles as a storage room. A large, full-wall mirror visually expands the boundaries of the space, making it even more comfortable and light.

