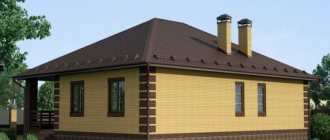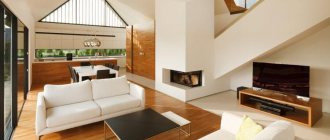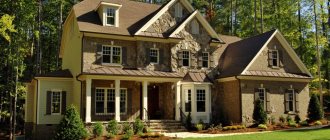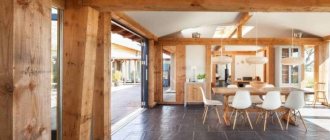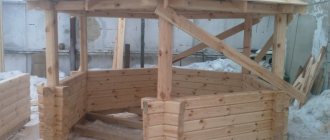Open-plan apartments have become popular in the United States as a new convenient type of living space organization.
The principle is very rational: private rooms should be isolated, and everything else can be combined to benefit the visual impression of space and for ease of movement.
The open-plan method combines the area for family recreation, receiving guests, and daytime activities into one spacious room, and the private part of the apartment - bedrooms, bathrooms, wardrobe and study - are isolated.
We will look at the basic principles of an open plan, how to make the “presentation area” convenient and comfortable.
- What are we combining?
- Zoning methods • Structurally • Visually
- Choice of style, furniture, decoration
- Decoration
- Lighting
- Halls and hallway
- Bathrooms
In the article “How to choose an apartment layout to suit your own taste,” we looked at 3 options depending on the degree of isolation of the rooms from each other. And here we will analyze in detail the features of creating a comfortable type of housing that looks impressive, but is quite cozy. It is optimally suited for a family or bachelor apartment. If you like this option, you should find out what an open plan is and how to properly organize its zoning.
What are we combining?
The most popular option is to connect the living room, dining room and kitchen. These premises are part of the “orbit of receiving guests” and connect the interests of all family members.
Also, an open-plan interior may include placing a home office in the open part of the apartment. This option is suitable for bachelor housing and those who are not distracted by communication with household members.
Open plan interior design doesn't always have to be strictly rectangular.
Turns, circular movement and separate “alcoves” zone the room and create a more multifaceted perspective and variety. Such “architecture” is created by the perimeter of the bathroom or the walls of other rooms, specially constructed structures and arrangement of furniture.
Colonial style house design
Colonial-style homes may feature classic details such as porticoes with columns or pediments, and mullioned double windows with shutters. Inside a colonial home, you will typically find a central staircase hall, a living room opposite a dining room, and a kitchen at the back of the house.
If you're looking for a family-friendly design that makes entertaining special, a Colonial style house plan may be just what you need!
European style: castle house plans
If you are a Game of Thrones fan, then you might like these castle house plans. Their sleek exteriors conceal modern open floor plans (with ample amenities), large kitchen islands, home offices, and more.
A den on the main level can be used as a convenient home office. Notice the large master bedroom that opens out to a private patio - it's a great home layout.
Design of a two-story house with an open plan
You'll love the super open floor plan of this castle home. The den can be used as a home office, and the covered porch is the perfect place to relax after a long day. Note the walk-in closet in the master suite. The second floor features a loft, bonus room and two additional bedrooms (each with their own bathroom).
Components of a standard project
When developing a project by special construction organizations, the documentation should consist of three components:
- The architectural section contains drawings and diagrams of the interior of the building. The drawings indicate not only the location of rooms and corridors, windows and doors, but also the location of the ventilation shaft and the height of the ceilings. The section describes in detail the layout of each floor of the building.
- The constructive section contains general data, namely the layout of the foundation of stairs and passages, a description of the specifics of building materials.
- Engineering section. It indicates the location of the building’s engineering and communication systems, draws up detailed sewerage and water supply diagrams, drawings of the heating system, and the location of electrical and telephone networks. It also describes recommendations for connecting plumbing and electrical appliances.
Types of building projects
Depending on what kind of house you want to build, you should choose the type of project. House designs are standard, sketch and individual.
Small house plans we love
Affordable and easy to build, small home plans waste no space while providing comfortable living spaces. A modern farmhouse adds stylish curb appeal with clapboard and clapboard borders and a cozy front porch.
A two-car garage offers additional storage space if needed. Modest square footage and small layout make it affordable to build.
Each bedroom has a walk-in closet! The open floor plan keeps everything feeling modern, with an island kitchen overlooking the great room. The master bedroom has a walk-in closet, double vanities and a spacious shower. Don't miss the cool terrace on the second level.
Colors and shapes
The living room is often a relaxing place where the whole family gathers in the evenings. Therefore, it is important to create a cozy and warm environment here. For this purpose, calm colors and soft textures are used. A long-pile carpet can highlight the seating area. For children, it is recommended to install small poufs and bean bags. Basic furniture should be placed near windows to make the most of natural light.
In the living room combined with the kitchen, neutral and cool shades look good. Such rooms have good natural light, so these tones will be appropriate. The exception is rooms facing north. For them, it is better to opt for warm shades.
view album in new window
The universal solution for the basis of the color scheme is white. Some housewives are mistaken, considering it impractical. How quickly the surface becomes dirty and how easily it is cleaned depends on the material. At the same time, white goes perfectly with almost any color. It can be complemented with a few bright accents or you can leave the room in a light, muted color scheme. This shade is especially relevant for creating interior designs for living rooms in the Scandinavian style.
Classic gray can be complemented with rich shades. This will help highlight accents and separate functional areas. In spacious rooms with an open plan, dark shades are also allowed, however, they should not be overused.
view album in new window
Many design projects are based on the use of several shades of the same color when decorating the interior of an apartment. Playing with halftones will help not only decorate the room stylishly, but also highlight functional areas. Contrasting colors are used to create accents. To do this, take bright shades and combine them with muted tones.
The current trend of the season is maximum naturalness. Therefore, natural colors and shades are often used for decoration. An original atmosphere in the living room can be created with the help of wall tiles depicting a forest landscape. The interior is complemented by rich green upholstered furniture and live plants in large tubs.
Huge garage-type residential building
The garage residential building occupies a picturesque site. Walls of windows bring light inside, illuminating the open floor plan. The kitchen opens directly into the living space for a seamless transition.
The bedroom is located at the rear of the layout for added privacy and has a large closet. Enjoy outdoor living on your cool balcony.
Selection of furnishings
The decor of the living room depends on the size of the room, the number of family members and their preferences. The main attention should be paid to upholstered furniture. Often it is located in the center of the room. Sofas and armchairs are complemented by a coffee table, a wall for a TV, etc. Upholstered furniture can be straight or angular. Usually it is placed perpendicular to the kitchen area. The sofa can be used to conditionally delimit the kitchen and living area.
view album in new window
The dining area usually has a table and chairs. In some interiors it is replaced with a bar partition. This option is suitable for young families and bachelors. For large families with children, it is better to choose a traditional dining set of furniture.
In open-plan living rooms, a fireplace will look appropriate. If the classic design cannot be installed, then you can choose electric fireplaces. They simulate flames, and even the crackling of logs. The fireplace usually becomes the central part of the room. All other furnishings are installed around it. Long-pile carpets are placed next to upholstered furniture, which will add warmth and comfort to the environment.
view album in new window
Kitchen areas are equipped with appropriate furniture. In spacious living rooms, it is recommended to choose furniture with closed fronts. It is better to hide small parts and accessories, as they are inappropriate in an open plan, where maximum freedom and space is needed. It is recommended to install kitchen units along the wall. In some cases, island options are used. They serve to separate zones and can have both work surfaces and places for eating.
view album in new window
Furnishings depend on the chosen style. In open-plan living rooms, cabinets with glass fronts look appropriate. Upholstered furniture for classic interiors can be chosen with textile upholstery and on carved legs. For modern trends, it is better to choose furnishings of strict geometric shapes, without unnecessary decorative elements.
House with an attic
The layout of a house with an attic is the most popular choice of most investors who decide to build a house in Russia.
These house plans are popular for economic reasons - they are best suited for implementation, do not require as large a site as a bungalow, and yet have a human scale than period houses - thanks to the eaves that go down under the roof.
Houses with lofts offer less protection to the garden, which can make a big difference in a small area. And finally, most provisions in municipal plans provide for mansions, houses with an attic, with a relatively sharp roof angle.
In our offer you will find both houses with a gable roof, and with a hip roof, with attic windows. Attic houses with traditional architecture and modern layout. We invite you to familiarize yourself with our offer.
Two story house plan
The typical house design in the long history of home building is the popular and current two story house plan. The layout of a two-story home can include a wide range of architectural styles.
Accompanied by a variety of price points to suit the varied tastes, personalities and family requirements of our customers. With the ever-increasing need to separate work and play, the two-storey home offers plenty of space for flexible family living in a warm, welcoming environment specifically designed for single families.
The dramatic and stately heights of ceilings and rooms, formal and/or casual living spaces, extravagant or practical room designs, and the addition of multifunctional and accessory areas in two-story homes are as varied as the people who occupy them.
This creative canvas allows homeowners to virtually customize their space in their dream home; often without sacrificing privacy or space.
Multi-story homes offer levels of living not found in other types of homes, with specific defined space for entertaining, sleeping, and the availability of attached outdoor space for children.
A little history
Moscow architect Grigory Mikhailovich Sudeikin has developed a guide for builders on the construction of roofs of various shapes. This album was created in 1913 and was called “Projects of Mr. Sudeikin.”
Even today, this book is highly valued - many builders prefer to assemble roofs according to Sudeikin’s schemes, without violating technology. The architect was an innovator of that time; his buildings have survived to this day in the buildings of Moscow - country dachas, mansions.
But still, the main achievement of the inventor is the “Sudeikin roofs” of the dome type. The design differs from all other roofs in the number of slopes and their design. It is based on as many as eight triangles, half of which point their points downwards and the other upwards.
Roof of Sudeikin photo
How to make your own home layout?
Planning a house with dimensions is possible on free platforms for creating a house on the Internet. After this, you can take a photo and give it to the developer so that it is clear what is required of him.
It is necessary to understand that an online project cannot serve as a real project. The development is carried out according to a project developed by the architect and approved by the architectural commission. Your online project can be a prototype of the real project, but for this it must be attributed to an architect.
The differences between houses are not only related to the materials used, the materials used, the quality of workmanship, insulation and connections. What is also important is that the area occupied by construction directly affects the functionality of the structure and the opportunities that tenants will have afterward.
The 8 by 10 m house project is very popular. Such structures are compact and cost-effective (due to the small size of the building and decorations will not leave much money) and the overall functionality does not suffer at all. A house with sides of 8 and 10 meters, well located on a very small piece of land, you can get a strictly individual layout.
Architects manage to fit harmoniously into the plans of all the most important places, even adding to an apartment in the attic or basement. Many options for houses of this type may contain verandas and garages.
Standard project
A typical project is a fully prepared document, which is a ready-made set of diagrams and drawings with explanatory notes for them and a pre-compiled cost estimate. All standard projects are created according to the same plan and therefore are very similar to each other. They have both advantages and disadvantages.
Advantages
- Low cost.
- Time-proven reliability.
- There is no need to order the project several weeks in advance; it can be purchased immediately, thereby saving time on construction.
Flaws
- A typical project does not always correspond to the area on which the house will be built.
- There is no possibility to add or change anything in the drawing.


