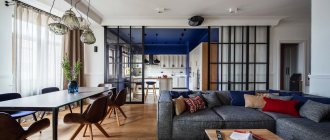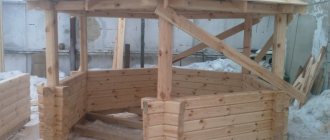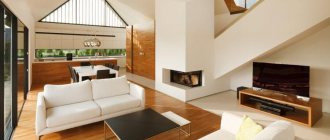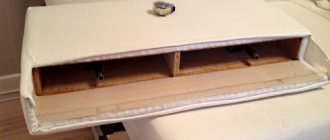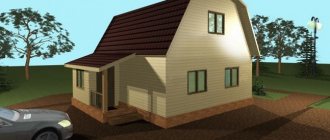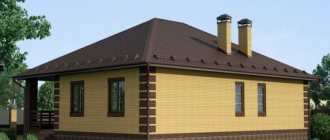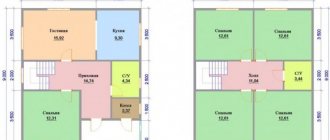The balcony is part of the apartment; we can say that it is the owner’s calling card. Everyone is free to use the extra meters as they please, but it is much more pleasant to realize that the area is being used rationally and that it looks decent. It’s not difficult to decorate it with your own hands, the main thing is to part with unnecessary things that have been stored there for years.
Arranging a balcony with your own hands will allow you to realize your own ideas and get a green area outside the apartment and use it at any time.
Balcony floor repair
After clearing the space, you can often find a damaged concrete slab and reinforcement sticking out of it. After removing all areas of crumbling concrete, you need to put the floor in order.
Considering that the balcony always has a slight slope towards the street, it is necessary to purchase a little more cement-sand mixture than for pouring a straight layer.
Before repairing the floor, you will have to transform the outer walls of the balcony by covering them with a profiled sheet. It is better to choose a sheet of neutral color. Only after this it is necessary to create formwork from the boards so that the cement does not flow onto the heads of passers-by or to neighbors living below.
You can read how to dilute the mixture on each package; all the proportions are given there. For each brand of cement, the ratio of water to dry mixture is different. There is one caveat: although the balcony is part of the apartment, the lack of heating makes it part of the street. When choosing a cement-sand mixture, it is better that it contains frost-resistant cement. After pouring a layer of cement into the formwork, you must give it at least a day to dry.
Design features
You should check in advance the possibility of glazing the balcony, taking into account the norms of current legislation. Permission must be obtained in the following situations:
- the load on the power parts of the building structure increases;
- the appearance of the facade, the door (window) opening changes;
- it is planned to expand the balcony with removal along the slab;
- natural light in the adjacent room deteriorates;
- free access to the installed fire escape and escape passage is blocked.
To approve the redevelopment, contact the relevant department of the municipality. After completion of the work, changes in the technical parameters of the object are registered in the USRN database.
Balcony canopy
Having made the floor close to the walls, you will have to take care to ensure that water does not get inside. This is not difficult to do - just cover the sides of the balcony with the same profiled sheet and make a canopy on top, from a narrow piece of polycarbonate.
It is not necessary to drill into a concrete slab to do this, disturbing the neighbors above. You can make a canopy on wooden blocks.
The height of the bars must correspond to the height of the balcony. The cross-section can be 4x4 or 5x5 - it doesn’t matter. To create the necessary slope for water drainage, the upper part of the block must be cut at an angle of 30⁰. You can do this yourself using a hacksaw or jigsaw. By securing a rail between the bars with an inclination equal to the cut angle of their upper edge, additional support for the visor is created. Polycarbonate can be attached to bars and laths using self-tapping screws with wide heads - this is more reliable and more beautiful than putting it on nails.
All that remains is to attach the bars to the corner metal elements of the balcony using thick wire. You can protect wood from rain and hide joints with corrugated sheets using decorative white corners used when covering with polyvinyl chloride panels.
If the house is old and the brickwork does not look its best, PVC panels can be an excellent interior decoration.
Lighting
The balcony will provide maximum natural light, but it will not be enough at night. Therefore, additional lighting will be the next point in creating a cozy room. Usually table lamps or floor lamps are installed here, and sconces are hung.
But you can also provide ceiling lighting using spotlights or track lamps. It all depends on the purpose of the future room.
Cover the balcony with panels
The main thing is not to choose bright panel colors and specific patterns. For a room facing the street, it is more advisable to choose neutral tones. Even for those who have never covered walls with panels or clapboards, it is quite possible to do the job from start to finish with your own hands. To do this, you will need thin wooden slats for sheathing, a drill (preferably a hammer drill), panels, dowels, self-tapping screws, and a construction stapler with staples.
Related article: Personal account on the balcony in a week! (+40 photos)
When covering a room with panels, a vertical arrangement is often used, so the slats must be placed horizontally on the wall. In the corners of the walls you will have to secure bars of the same size as those on which the canopy is supported. The panels are light, there is no point in doing frequent lathing. Enough for 3 slats on the wall, and between the posts of the visor. The wooden parts are attached to the wall with self-tapping screws into dowels. It is simpler and easier to carry out this stage of work with a screwdriver.
A stapler used for upholstery will help attach the panels to the slats. The brackets hold the panels in place perfectly, creating the appearance of a monolithic wall. The same corners will help to decorate the corners of the sheathing; they will hide cuts and small flaws in the “walking” walls.
So, step by step, slowly, thinking through each step of the repair in a week, you can transform the balcony with your own hands.
Ceiling finishing
The ceiling is covered with clapboard, plastic panels, plasterboard sheets, painted and whitewashed. It all depends on the imagination and finances of the owners of the premises.
Decoration
For an open balcony in the summer, the best decoration is decorative plants. It is not necessary to buy seedlings and grow flowers in boxes. Most housewives have unpretentious flowers in their homes, such as geraniums. This flower enjoys the open air so much that it blooms all summer long. And the inflorescences of this type of plant have many colors and shades - white, red, pink, orange.
It is enough to place several holders for birch-type flower pots on the external wall of the house or attach a vertical stand, the balcony will instantly turn into a flowering gazebo.
Here you should put a bench for relaxation or a couple of folding chairs. You can make a bench and flower stands with your own hands. Climbing plants will help you create a gazebo covered with ivy from your balcony. It is not necessary to use decorative grapes, cucumbers or garden vines. How they will take root is an open question. And remontant varieties of strawberries are distinguished by the fact that, like all climbing varieties, they cling to ropes, twigs and other protrusions with the help of tendrils. Their greenery is dense, and they bear fruit from the end of June to the end of October. You can set up such a home garden with your own hands in an urban environment.
Related article: Interesting ideas for a balcony: do it yourself (+40 photos)
External cladding
To carry out work operations, construction scaffolding is installed up to the third floor. Specialized companies offer such equipment for rent.
It is better to entrust high-altitude work to professionals. Specialists use climbing equipment and follow safety rules.
When concluding a turnkey contract, the company issues official warranty obligations. Some companies offer a range of services including project preparation and reconstruction approval.
Vinyl
Structural painting technology allows vinyl panels to maintain their good appearance even when scratched. Lightweight elements are easy to install alone. There are no difficulties when adjusting sizes.
Corrugated sheet
For the manufacture of these products, galvanized steel sheets are used. Stamping improves the appearance and forms stiffening ribs. The finishing layer is applied with polymer paint, which provides additional protection against corrosion.
Production technology determines the characteristic advantages of finished products:
- light weight;
- wide range of colors;
- high strength;
- durability;
- fire safety.
The corrugated sheeting is fixed to a wooden frame with special self-tapping screws. The rubber pad prevents the penetration of moisture.
Aluminum siding
These profiled sheets are more expensive compared to steel sheets. The increase in price is justified by the long service life. Such products are not damaged by moisture, high temperature and frost.
Plastic lining
Advantages of materials:
- affordable price;
- simple installation technology;
- ease;
- tightness of connections.
Manufacturers offer plain and laminated products. Modern coatings realistically imitate cuts of natural wood.
Drawings on the lining may fade in the sun. During transportation and during work operations, care must be taken not to damage the fragile panels. The plasticity of products deteriorates in frost, so it is recommended to plan installation for the warm season.
Where to dry clothes?
A reasonable question for every housewife is where to dry clothes if the balcony is designed for relaxation. Windows hung with rows of fluttering linen look bad, but not all city residents have another option. There is a way out: dry your clothes on the balcony without displaying them. To do this, you need to pull the ropes not under the ceiling, but below the railing.
You won’t remove the ropes after each drying either. An excellent solution for storing laundry is a folding drying rack. As they say, the wolves are fed and the sheep are safe.
Idea 3. “Upholstered” furniture
It is not necessary to furnish the balcony with new furniture. Textiles can solve this problem. Instead of new floors, throw in a few blankets or a carpet; instead of chairs, quilted pillows, poufs, a frameless chair; instead of a coffee table, throw in an old box covered with a linen piece of fabric (note, not even necessarily a tablecloth). Add a couple of candles, a knitted basket and the balcony interior is ready.
Upholstered furniture on the balcony
Textiles on the balcony instead of furniture
Textiles on wooden flooring on the balcony instead of furniture
Glazed balcony
It’s even easier to make a glazed balcony a more comfortable place to relax with your own hands. If the glazing is panoramic, you can use roller blinds or blinds on the sides of the balcony - this will protect the tiny room from excessive heating. But the best protection from the scorching sun will be athermal film.
The properties of the athermal film are such that it repels the sun's rays without reducing the passage of light into the room, which keeps the balcony cool on a hot day.
A glazed balcony provides great possibilities for interior decoration. The walls can be covered with natural wood, which will help further protect the room from frost in winter. So that the balcony still serves as an additional storage room, you can make a locker from the same carriage board. True, this does not go well with panoramic glazing, but if the side walls are covered, then the cabinet will fit in very organically.
Insulation
Insulation will be the third preparatory stage. Typically, all internal surfaces of the room are finished with insulation: floor, walls, ceiling. But before using the selected materials, it is necessary to seal all the cracks and holes. This simple action will provide additional airtightness to the room and protect it from mold and mildew. This function will be taken over by polyurethane foam.
For the floor, foam plastic, penoplex, mineral wool, and expanded clay will be excellent materials.
Everything is used for the ceiling except expanded clay.
For walls, penoplex would be the best option, although it will cost a little more than its closest relatives.
Additional installation of “warm floor” will help warm the room even in the coldest time.
Locker for the balcony
It’s not difficult to make a cabinet with your own hands, just buy material for the outer wall, shelves and make doors from veneer or plywood. One wall of the cabinet will be the wall of the house, and the top will be the ceiling of the balcony. When assembling a cabinet wall from boards, you can use medium-thick slats, screwing them on the inside with self-tapping screws. These slats will serve as the basis for the shelves. The second row of slats is screwed onto the wall.
Related article: Decorating a balcony using wallpaper: stylish finishing options and tips on choosing material
To fasten the cabinet doors you will need piano hinges or regular hinges - depending on who you like. If such a cabinet should have 2 doors, then a vertical block must also be secured to the wall so that the width of the outer wall and the edge of the block are at the same distance from the end side of the balcony, unless this is an intentional asymmetry.
Video gallery
Photo gallery
Selection of finishing materials
For a correct assessment, check according to the following criteria:
- aesthetics, compliance with design;
- complexity of technological processes;
- resistance to weather and other external influences.
The final costs are determined not only by the purchase price. You should add up the costs of transportation, installation, and purchasing tools. The economic calculation takes into account the planned service life.
Start of construction work
The implementation of the idea of decorating a balcony begins with clearing the space for the upcoming changes. So it is necessary to sort out the old things that have accumulated on the loggia for years, do the cleaning and move everything that may still be useful to other storage places or, for example, take it to the dacha. After cleaning the balcony space, you need to take other measures one by one.
Wicker furniture in balcony decor
Glazing of the loggia
Frame or frameless, functional and wear-resistant PVC windows or luxurious wooden, two or three-chamber double-glazed windows, appearance and dimensions. You can order regular clear glass, stained glass or tinted glass.
Pallet furniture on the balcony
Waterproofing
Most often, to protect against adverse weather conditions, coating waterproofing based on universal liquid rubber, polymers or bitumen, roofing felt, special primers or impregnations with a water-repellent effect are used.
Hanging chair on the balcony
Balcony insulation
You can insulate all elements of the balcony (walls, floor, and ceiling). The technology involves installing a frame (metal or wood), a waterproofing layer, then laying insulation (penoplex, polystyrene foam, mineral wool board are used) and a vapor barrier material, which can be, for example, penofol or polyethylene.
A good solution would be to install a “warm floor” heating system on the loggia. This will allow you to equip not only a functional room for proper rest, but also a bedroom where you can not be afraid to spend the night even in winter.
Tips and tricks from designers
To visually increase volume, use horizontal lines in drawings and light colors. To select the right furniture, you can use cardboard templates and check the ease of passages. Special software is used to create a three-dimensional model of a new room.
Style solutions
Using the pictures in this section, you can study design solutions that will help emphasize the chosen style.
Loft style
In this design, visible utility lines are left and concrete and brick walls are not finished.
Chinese style
The design is done in red and black colors. To create an authentic atmosphere, low couches, carpets, and accessories that match the style are used.
Country style
This option is chosen to emphasize the comfort of the room. Use pastel colors and wood finishes.
Sea style
The room is visually expanded by photo wallpaper. With their help it is easy to combine a sea view and a romantic beach.
You can purchase a special building mixture with the addition of shells.
Modern style
This design uses a calm color scheme, smooth lines, and natural patterns of wood cuts. To create the flooring, choose laminate or parquet.
Scandinavian style
Typical features of the style are lightness, lack of frills, and environmentally friendly materials. Thick frames are not installed in the glazing so as not to interfere with natural light.

